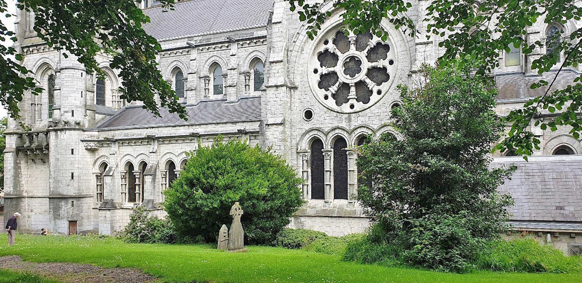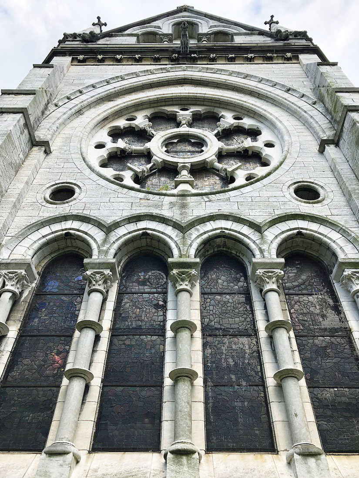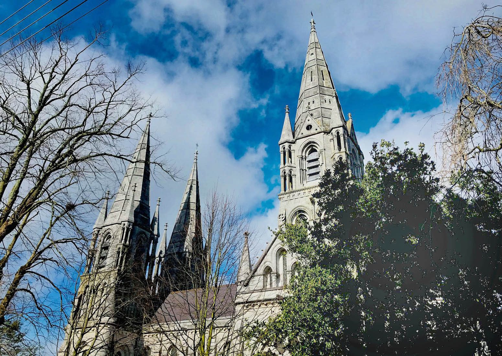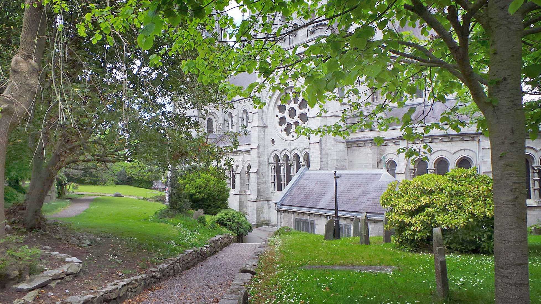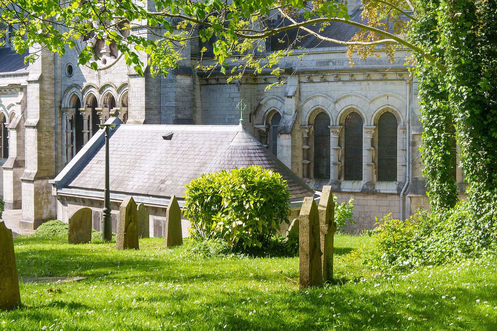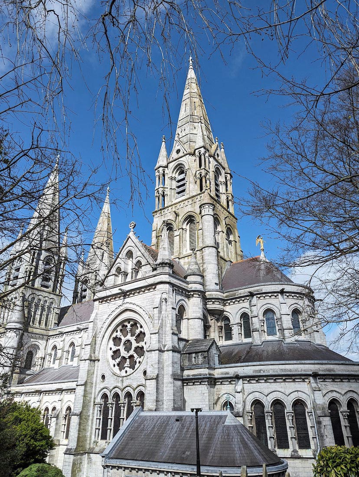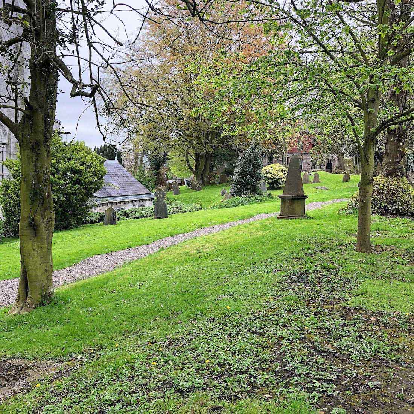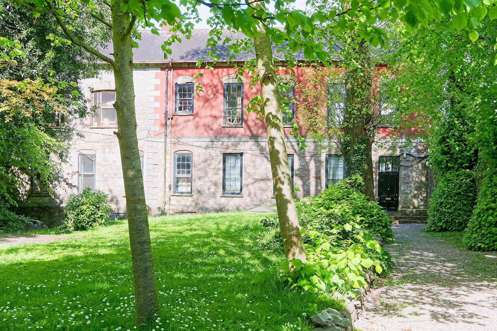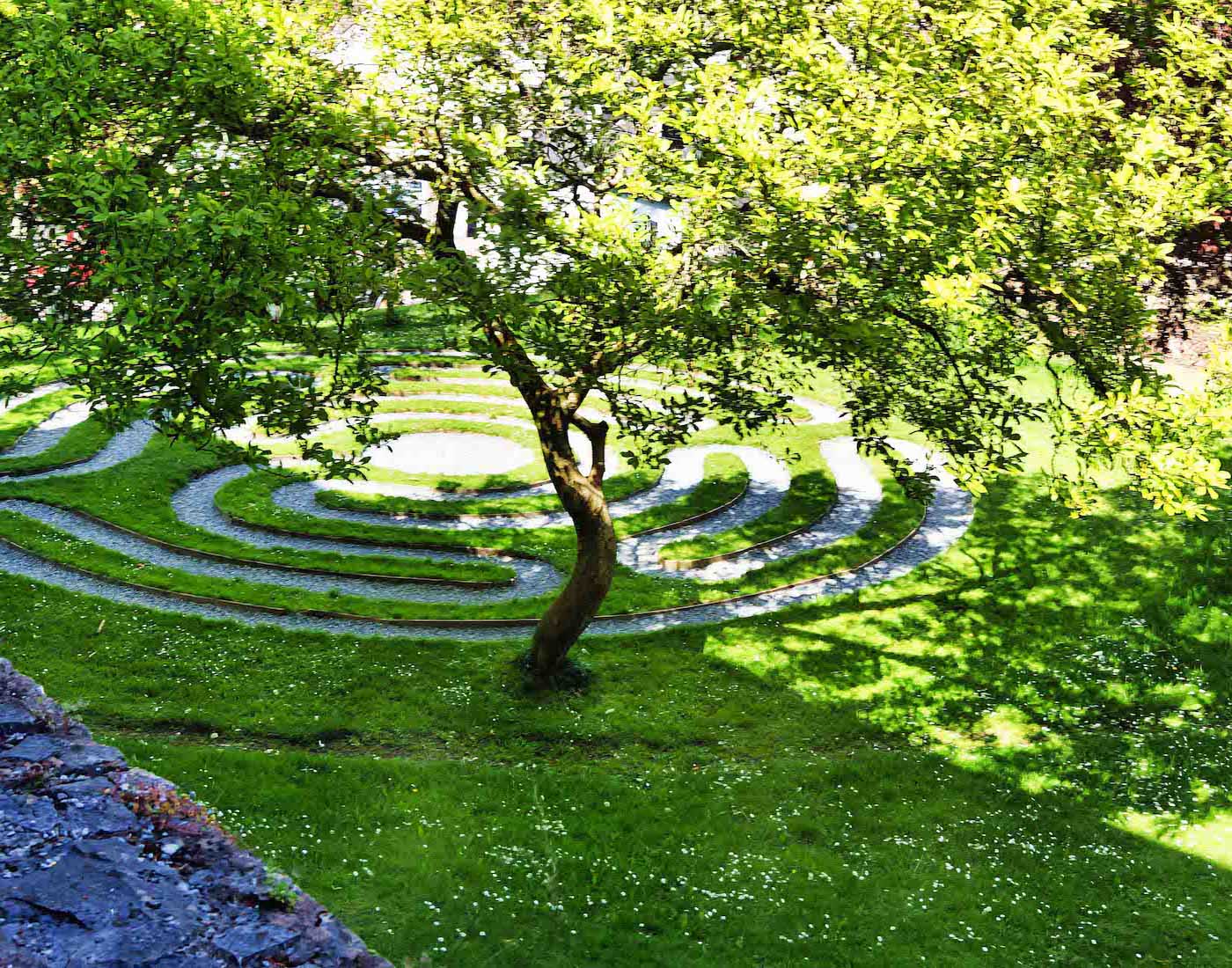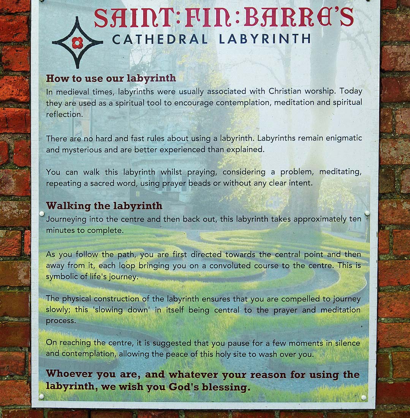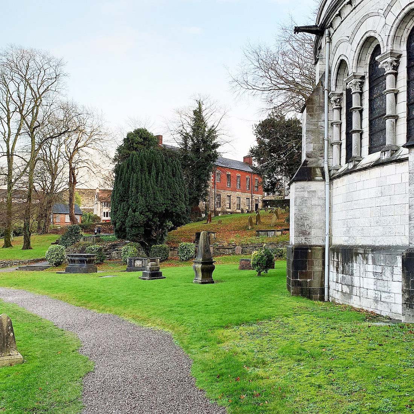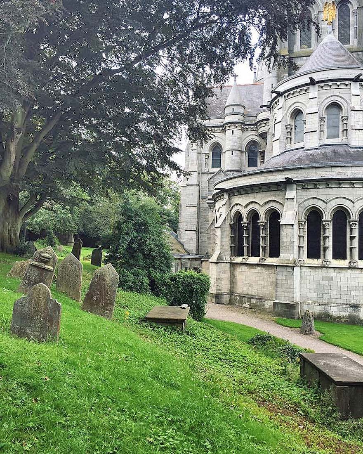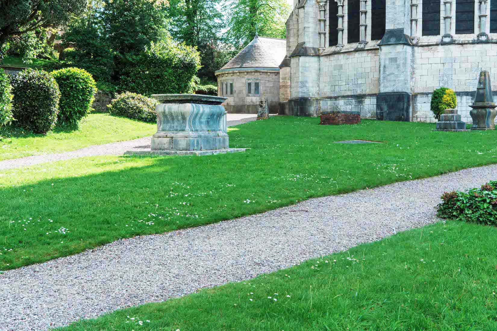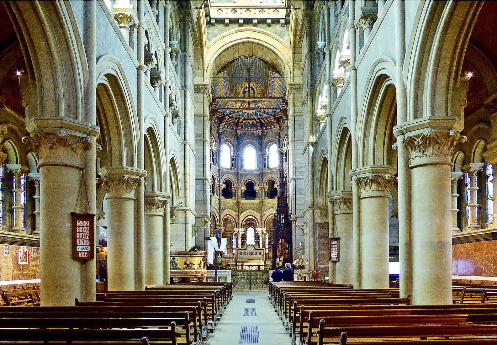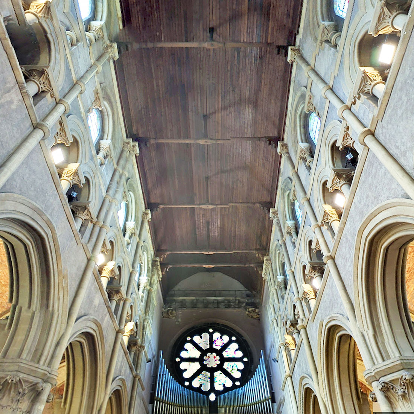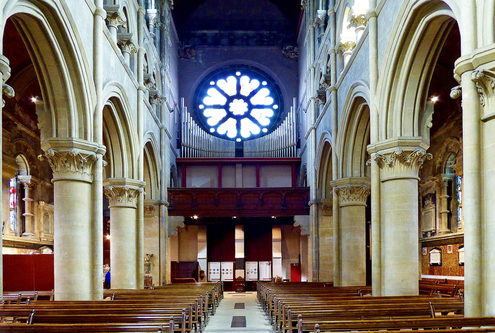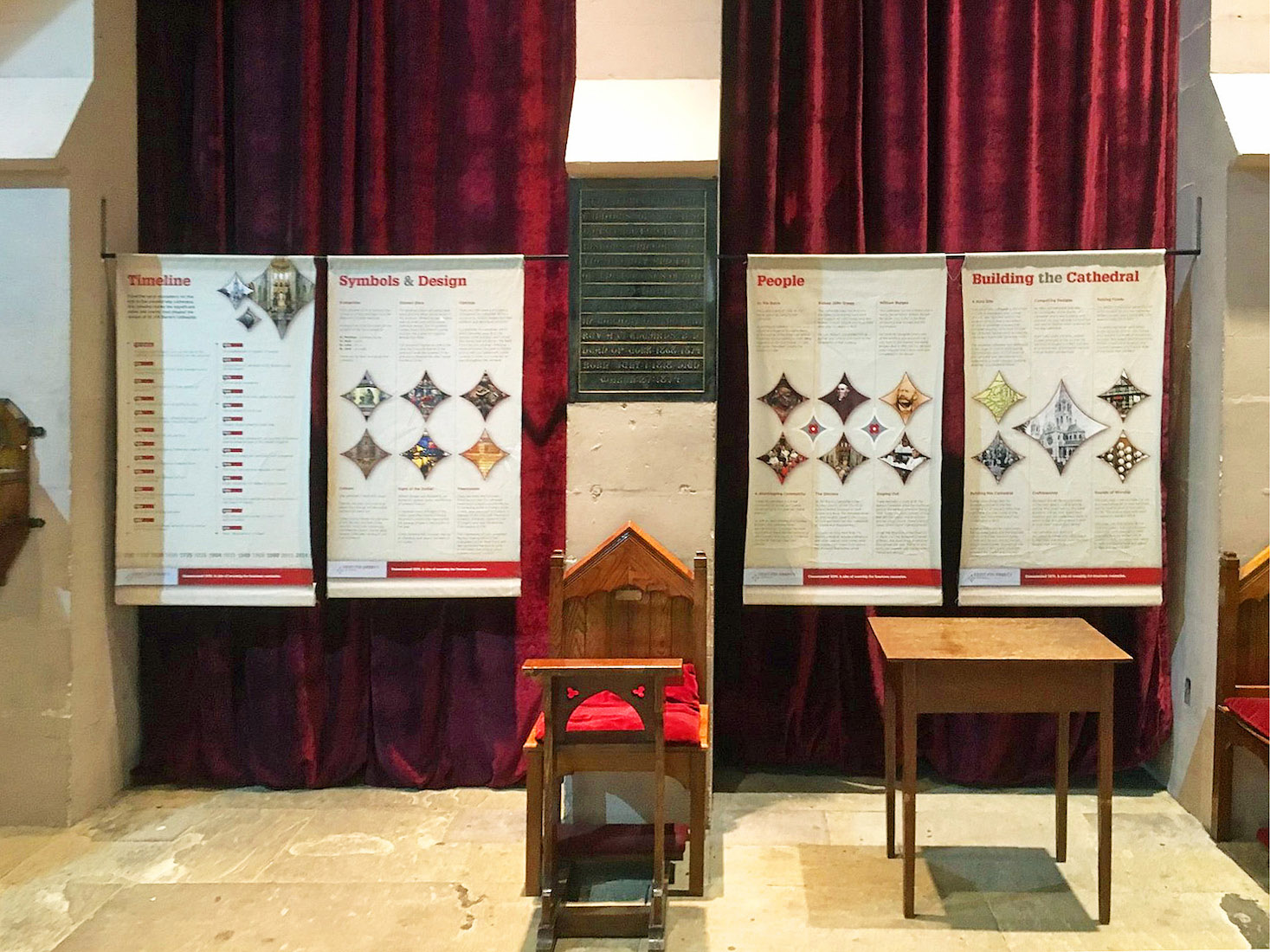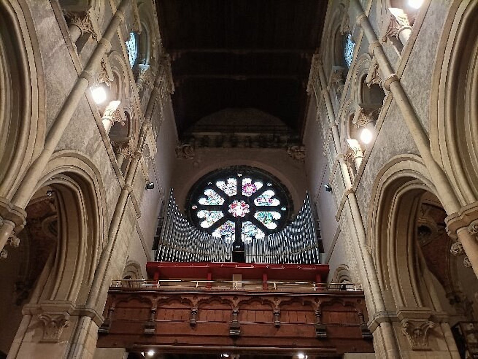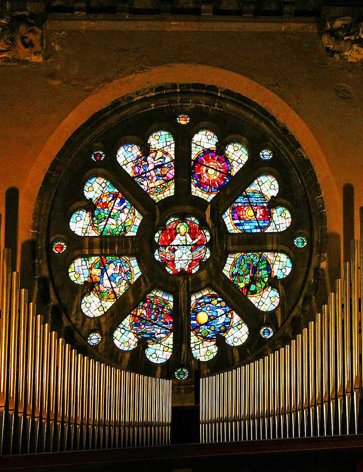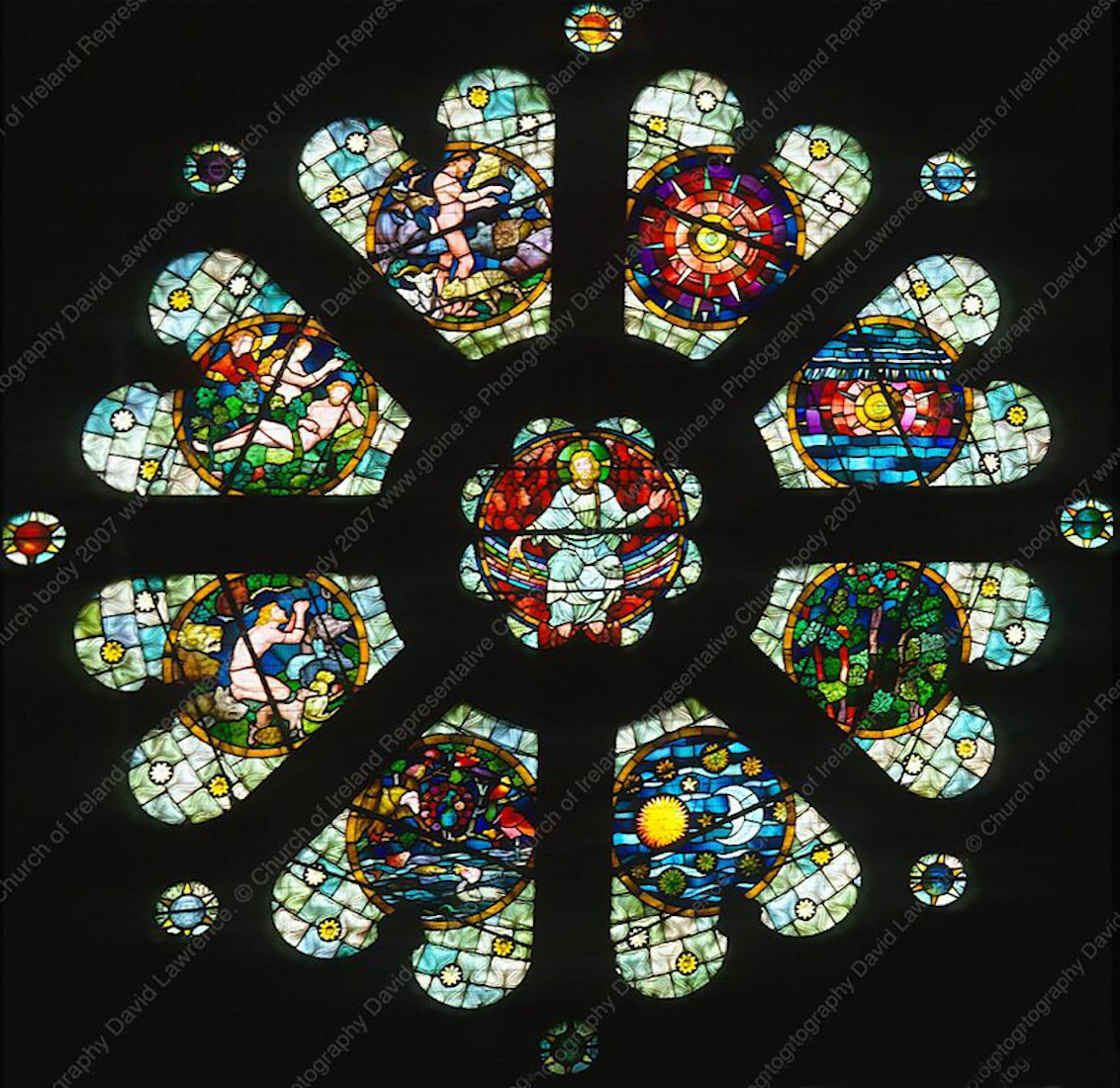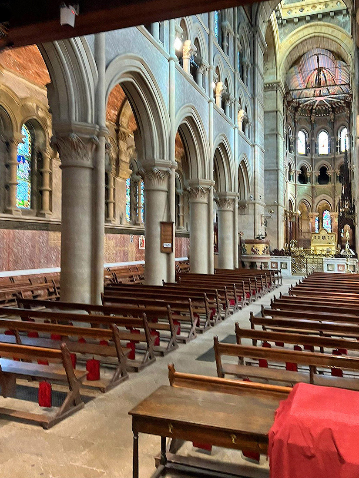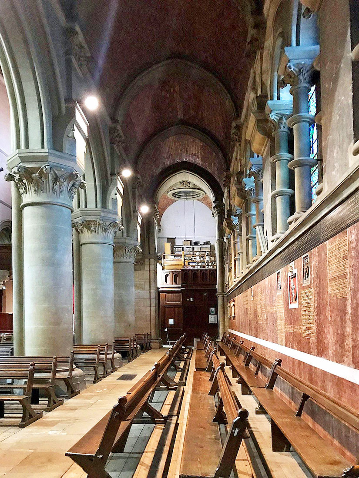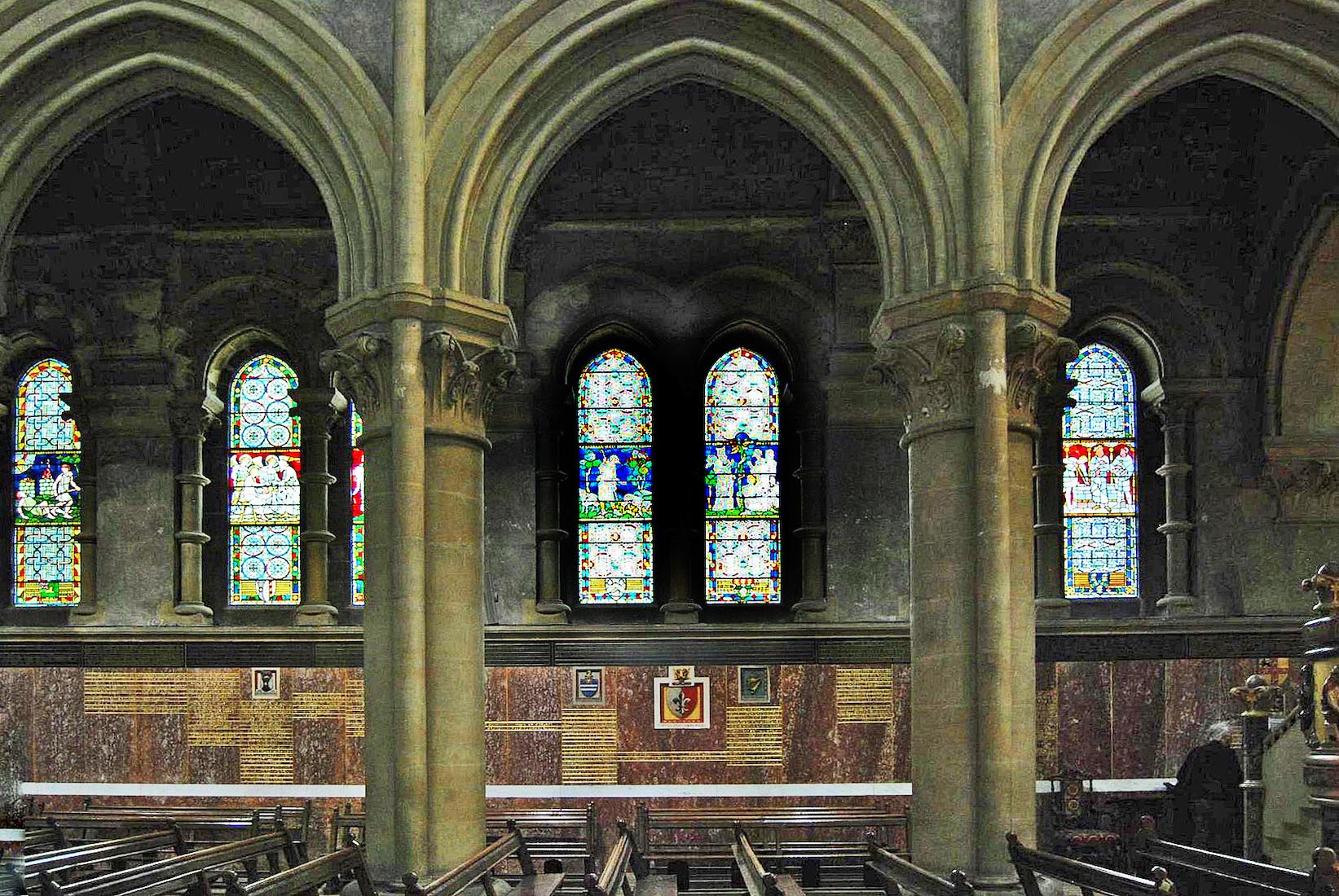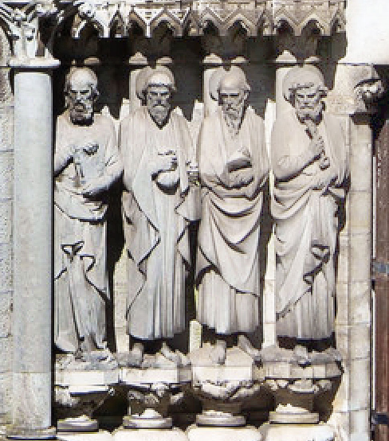
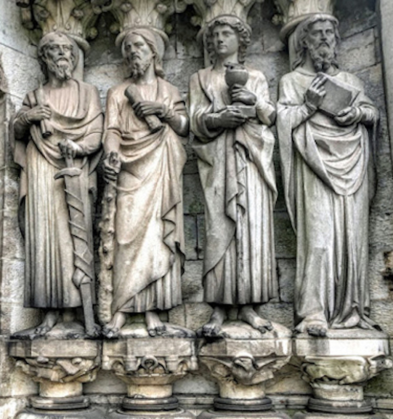
The figures lining the right (South) West portal are Mark, Matthew, Jude and Peter; and Paul, James the Lesser, John and Luke. [Photo2 Credit: Patrick Comerford] INDEX
22. LEAVING THE WEST WALL WM
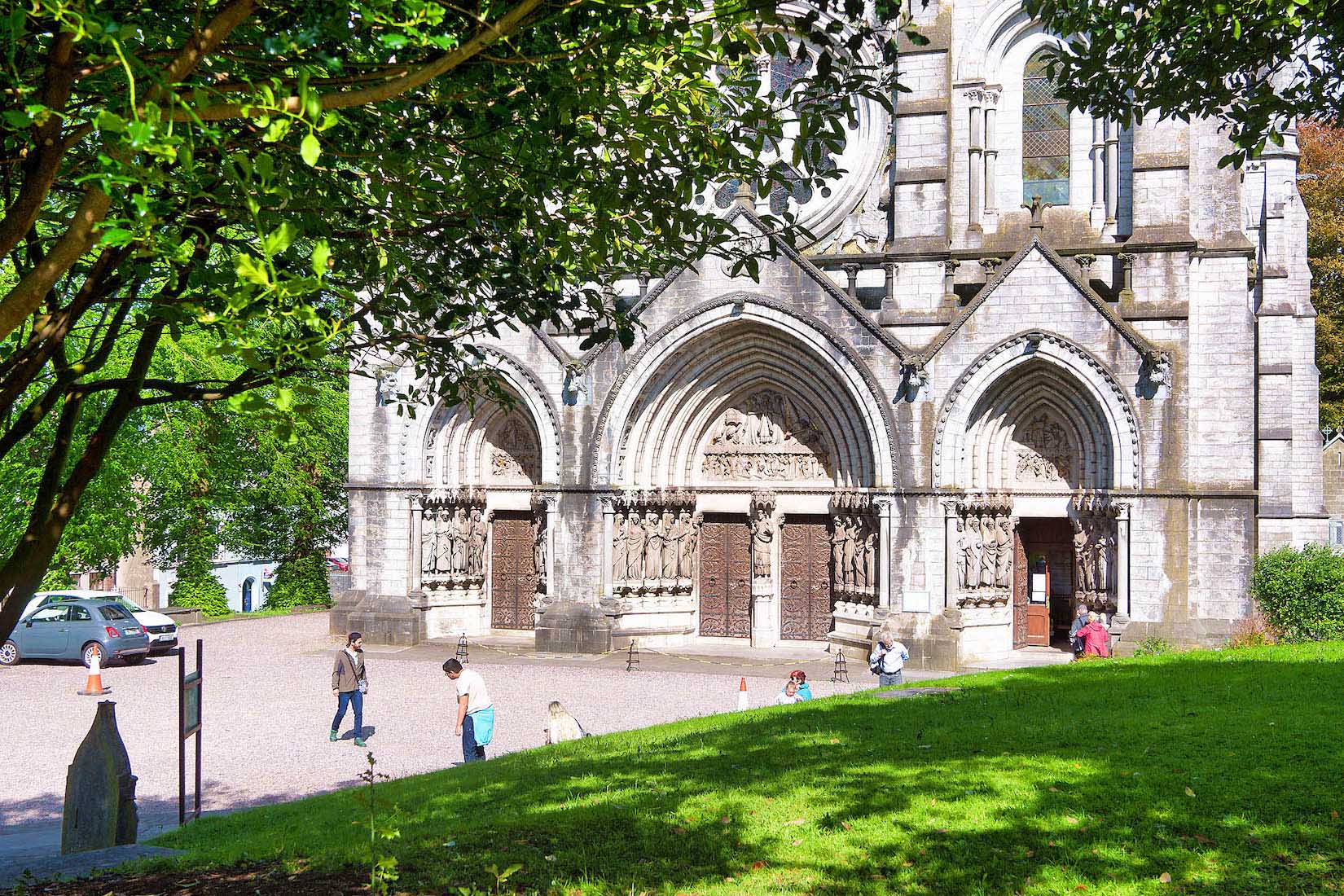
We now leave the West wall with all its detail, and make our way back along the South side of the Cathedral.
23. PASSING THE SOUTH NAVE TA
The grounds are more spacious on this side of the Cathedral, with occasional graves. We notice that the nave roof along this side has the same extensions that we noticed on the North side. [Photo Credit: laurajane94]
24. SOUTH TRANSEPT TA
The South transept extends out here, and we look forward to seeing the stained glass rose window and lower lancet windows from inside. [Photo Credit: igal27]
25. CATHEDRAL FROM THE SOUTH TA
The extra space in the South grounds enables us to look up and appreciate the Cathedral towers and spires. The banding of the spires is attractive, and reminds me of Chichester Cathedral in England. Unusually, there appear to be windows in the central spire here. [Photo Credit: Holmfirth United Kingdom]
26. TIHE PLEASANT SOUTH SIDE WALK TA WM
Beyond the South transept, our path leads us past this attractive small extension of the main apse, designated the chapter house in the plan. There appears to be no public access to the chapter house. [Photo1 Credit: gerrydb]
27. BACK TO THE APSE AND BEYOND TA TA
The small apse of the chapter house nicely matches the apse of the main Cathedral. We have now almost completed our circuit of St Fin Barre’s Cathedral, but the path continues beyond to an open space with more graves. [Photo1 Credit: Sassari, Italy] [Photo2 Credit: hdelacampa]
28. BUILDING!!! WM
We come to a large building on the Cathedral grounds which is not easily identified. I wonder if it is used for administration purposes, but views through some of the windows indicate that it may now be disused.
29. DOWN TO THE LABYRINTH WM
Below this building, and to the East of the Cathedral grounds we find this 5 circuit labyrinth. A labyrinth is a type of maze, but one which has an unambiguous route to the centre. The labyrinth is used as a form of Christian meditation. A possible interpretation is that one starts at the outside (‘the world’) and follows a well defined but devious path to the centre (‘God’). Having discovered ‘God’, one then retraces one’s path back to the ‘outside world’.
30. INFORMATION BOARD WM
A nearby information board gives details about different ways in which the labyrinth might be used.
31. DOWN FROM THE LABYRINTH TA
We finally take the path down from the labyrinth to the Cathedral apse, where we recognise some of the landmarks we first came across. [Photo Credit: Viajefilos]
32. AN ALTERNATIVE WAY TA WM
An alternative route to our present position is shown here. This is a different path which follows around from the level of the chapter house. This completes our circuit of St Fin Barre’s Cathedral, and we now make our way back to the Western doors. Time to go inside! [Photo1 Credit: elisa]
33. INTO THE CATHEDRAL TA
We stand just inside the Western doors and reflect as we view the Cathedral nave. This is not a large Cathedral, although it has good height. As usual, two rows of columns march down towards the front. Each column is round with a single inner ‘straw’ reaching upwards. The columns have lovely decorative capitals. Before us, the pulpit stands at left, the lectern at right – both unusual and interesting. Wrought iron gates then delineate the chancel which occupies the Eastern apse with its special colourful ceiling. The draped Cross is making its seasonal appearance for Easter. [Photo Credit: Phil Beard]
34. NAVE CEILING GSV
The central nave has a simple barrel ceiling, with stained planking running from East to West. [Photo Credit: lGSV Adventures by Alan]
35. NAVE TO THE WEST TA
Walking up the central aisle, and looking back, we note four colouful information boards below the gallery. Above is a rose window with a surround of organ pipes. We shall have more to say about the organ in due course. [Photo Credit: Phil Beard]
36. EXPLANATORY POSTERS TA
The four information posters at the back of the nave have titles: Timeline, Symbols and Design, People, and Building the Cathedral. Above the chair is a plaque containing the names of past and present Deans of the Cathedral. [Photo Credit: Nicholas H]
37. ORGAN PIPES AND ROSE WINDOW TA TA
The original organ was built in 1870 by William Hill & Sons. It was installed in the Western gallery, but moved to the North transept in 1889 to improve acoustics, maximise space, and avoid interference with the view of the rose window. •• The stained glass in this Cathedral was all designed by William Burges himself. With three exceptions, they were then cartooned and painted by H. W. Lonsdale. The glazing was by Saunders & Co. The windows run in a cycle from Creation in this window to the Apocalypse in the Eastern-most Easterly window in the ambulatory. [Photo Credit: AlbertSalichs; Photo Credit: Amanda P]
38. WEST ROSE WINDOW Gl
The Western rose window dates from 1876. At the centre is Christ in glory. Surrounding this are eight panels depicting the Days of Creation, and Adam naming the Animals. Then there is an outer ring depicting the eight planets.
39. NORTH NAVE TA x3
We now investigate the North wall of the nave. From the plan we see that there is one single lancet window and four pairs of lancets with each set delineated by vertical columns. Below, the wall is lined with brown marble which is inscribed with text in gold, and features various crests of patrons pf the Cathedral. There are no other decorations along this wall. [Photo Credit: laurajane94] [Photo1 Credit: Erik Hjalmarsson; Photo2 Credit: crispizzalover] [Photo Credit: Les L]
40. NORTH NAVE WINDOWS I Gl Gl
As mentioned earlier, the windows along this wall depict scenes from the Old Testament story. From left we have here Expulsion from the Garden of Eden (1880), and then Cain and Abel Sacrificing (1881), and the death of Abel (1881).


