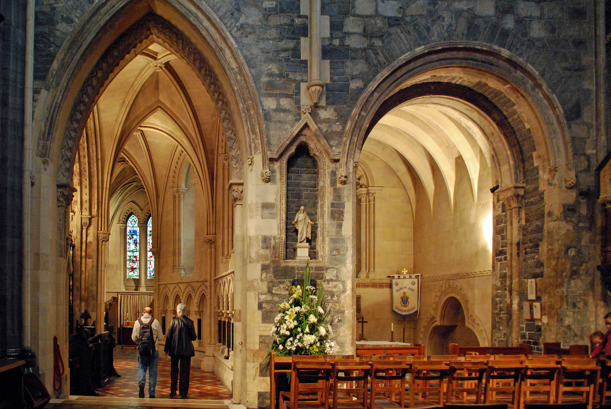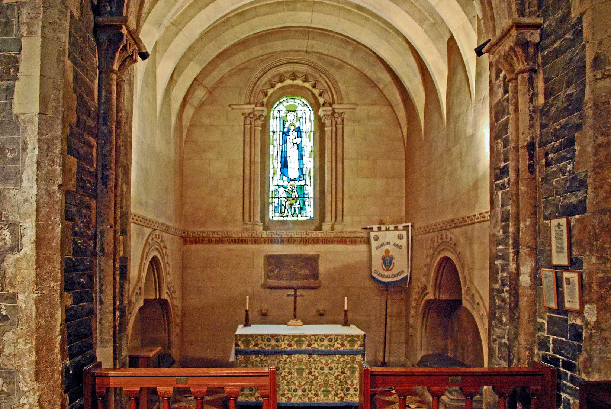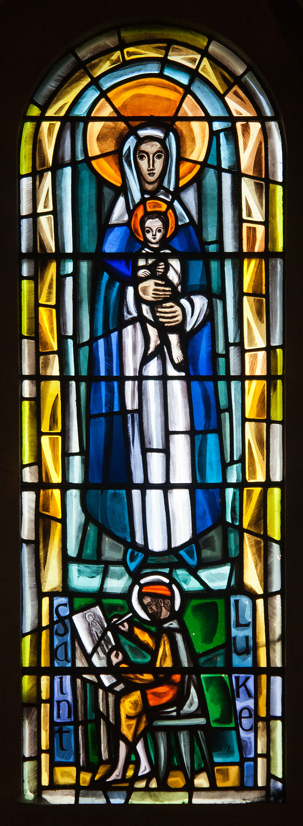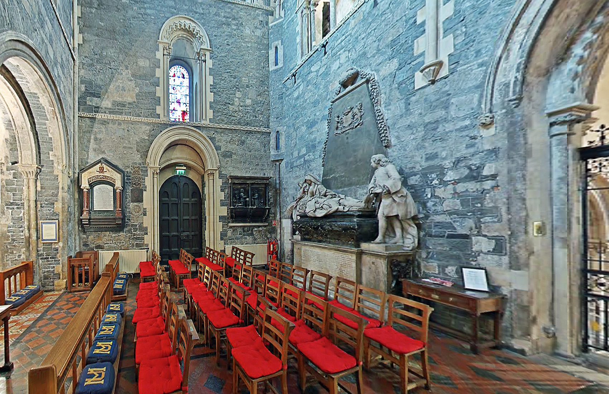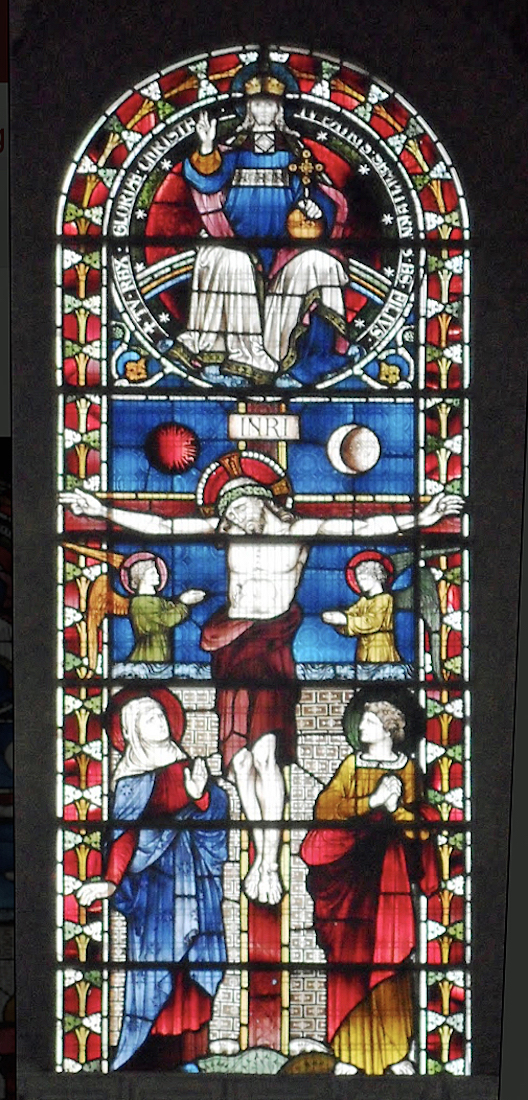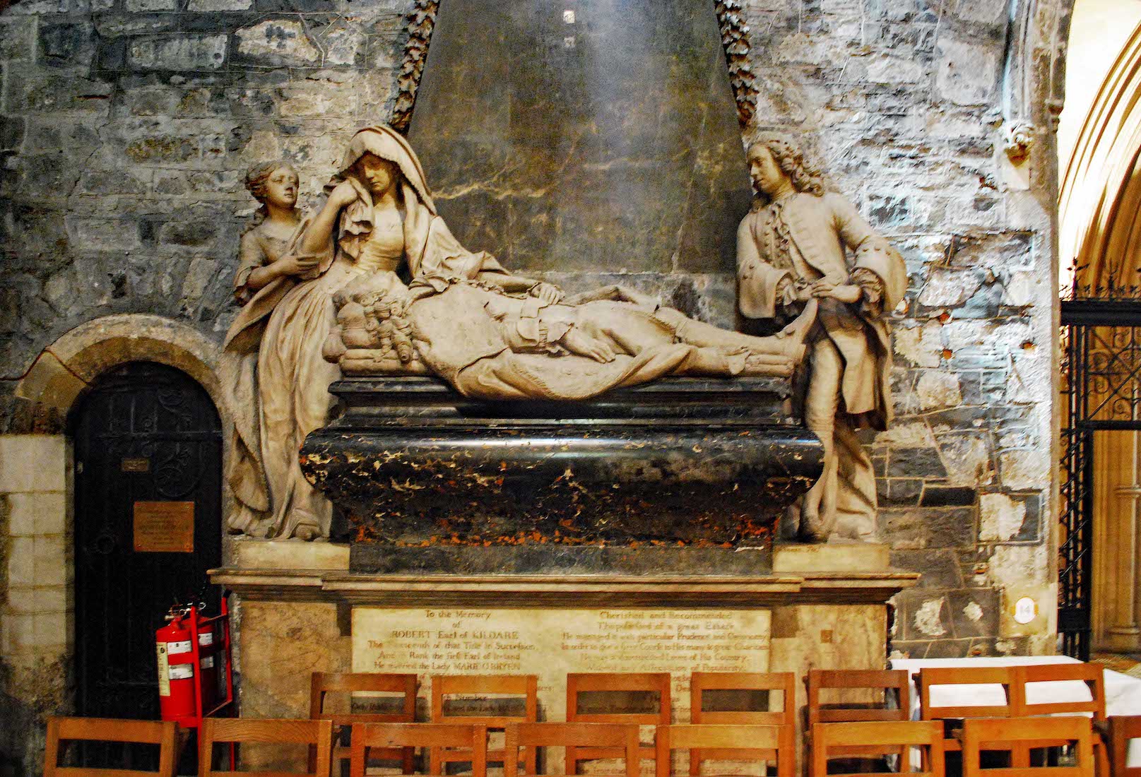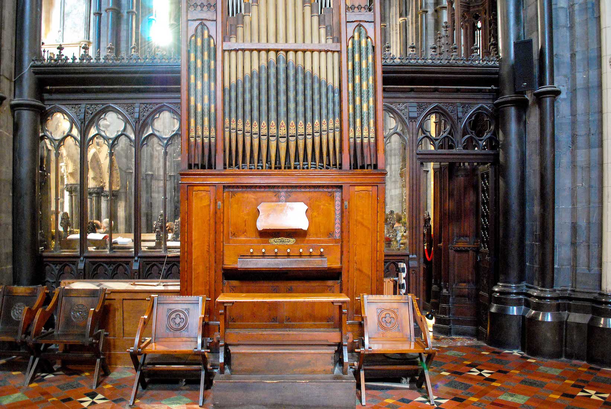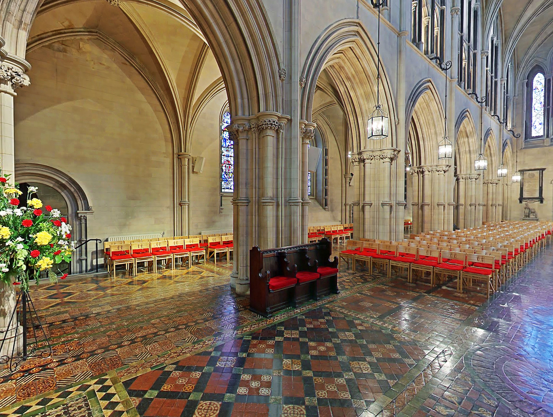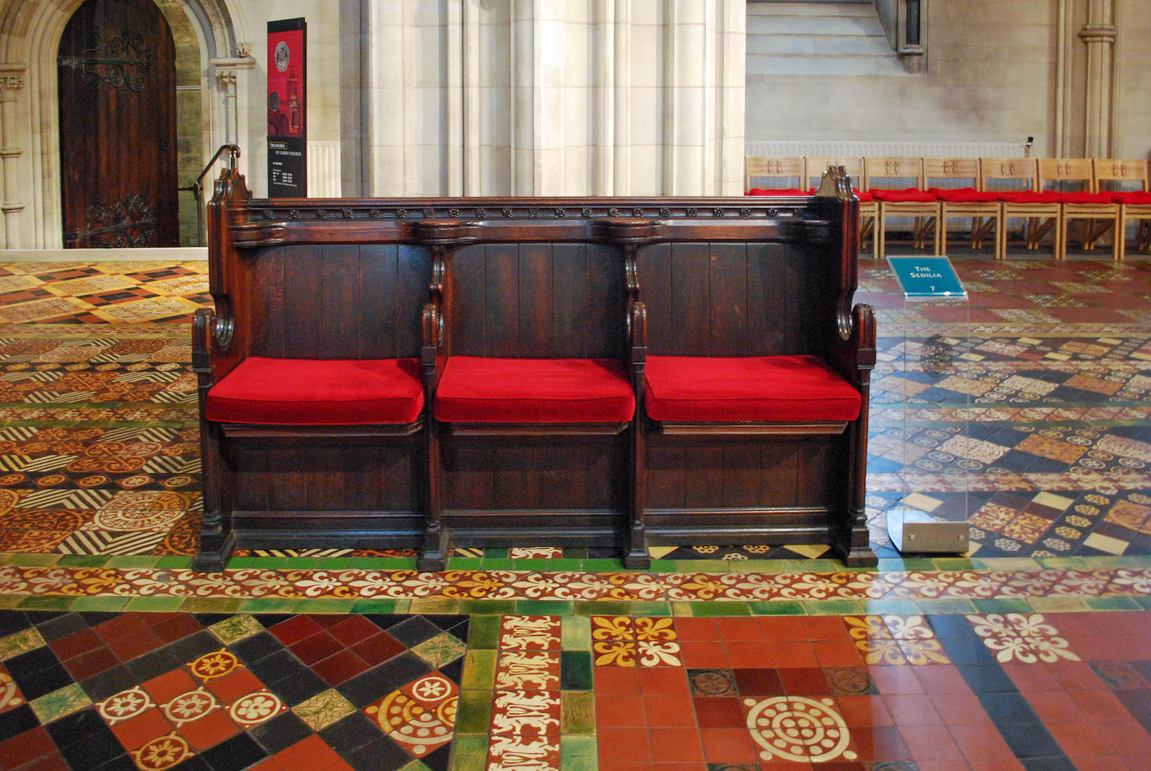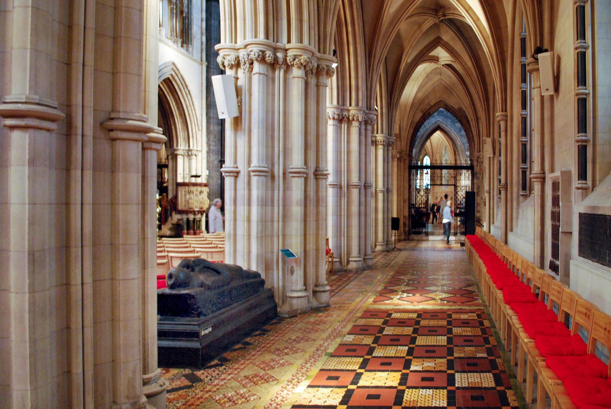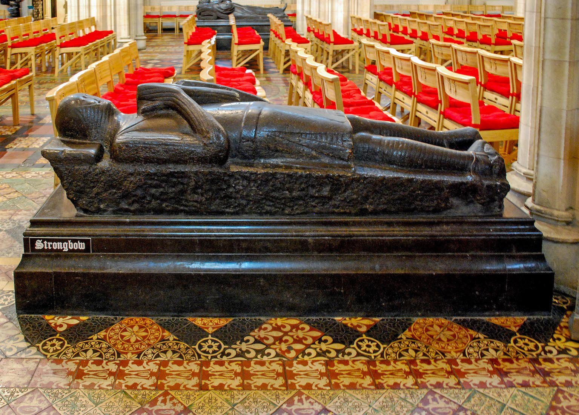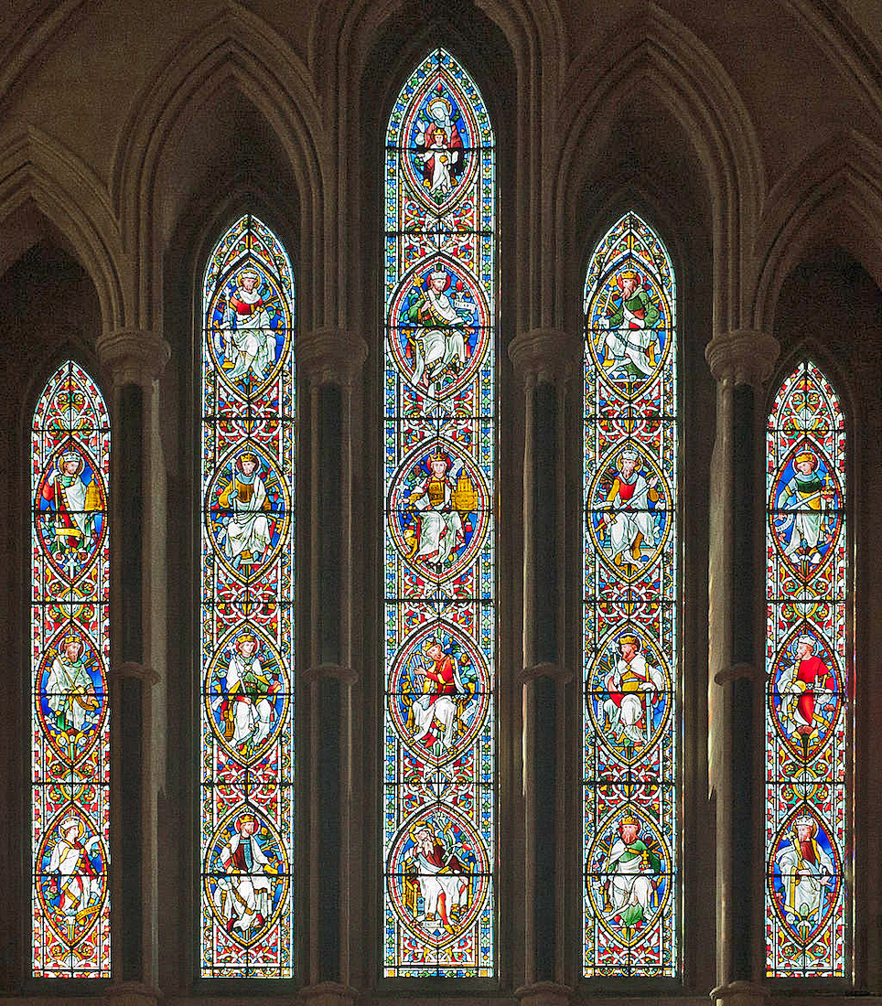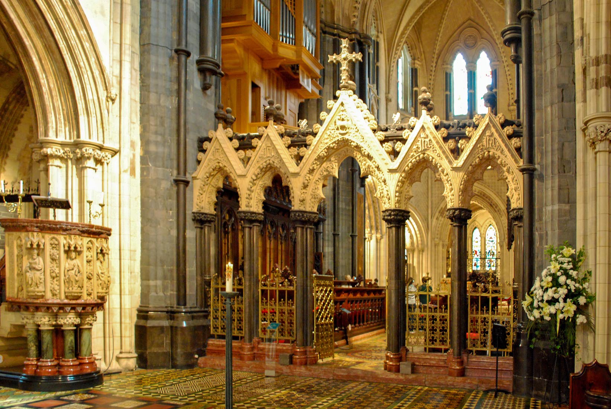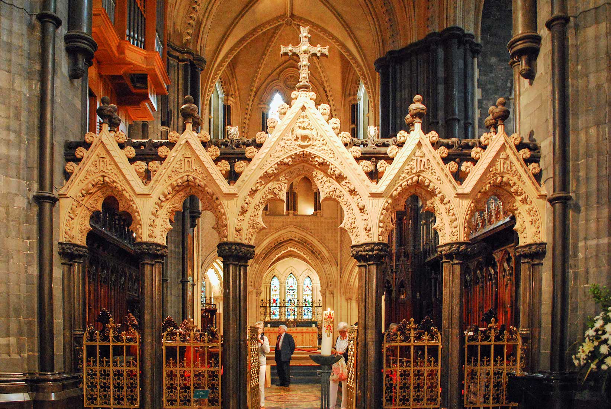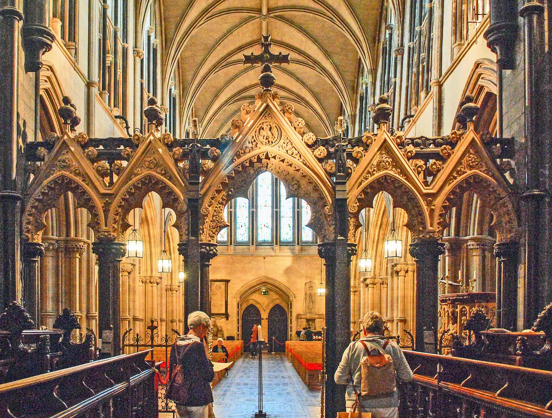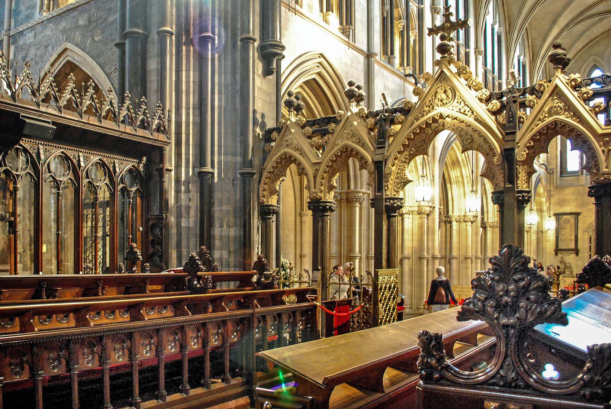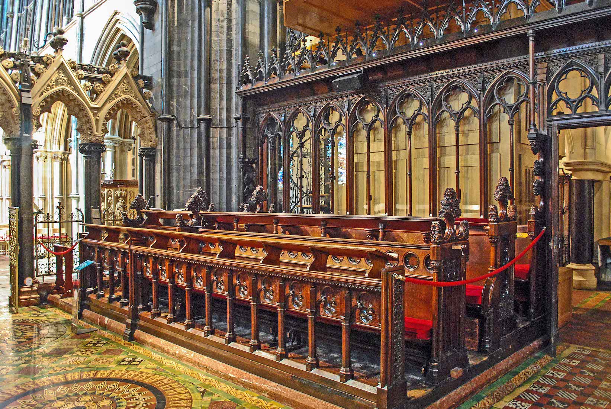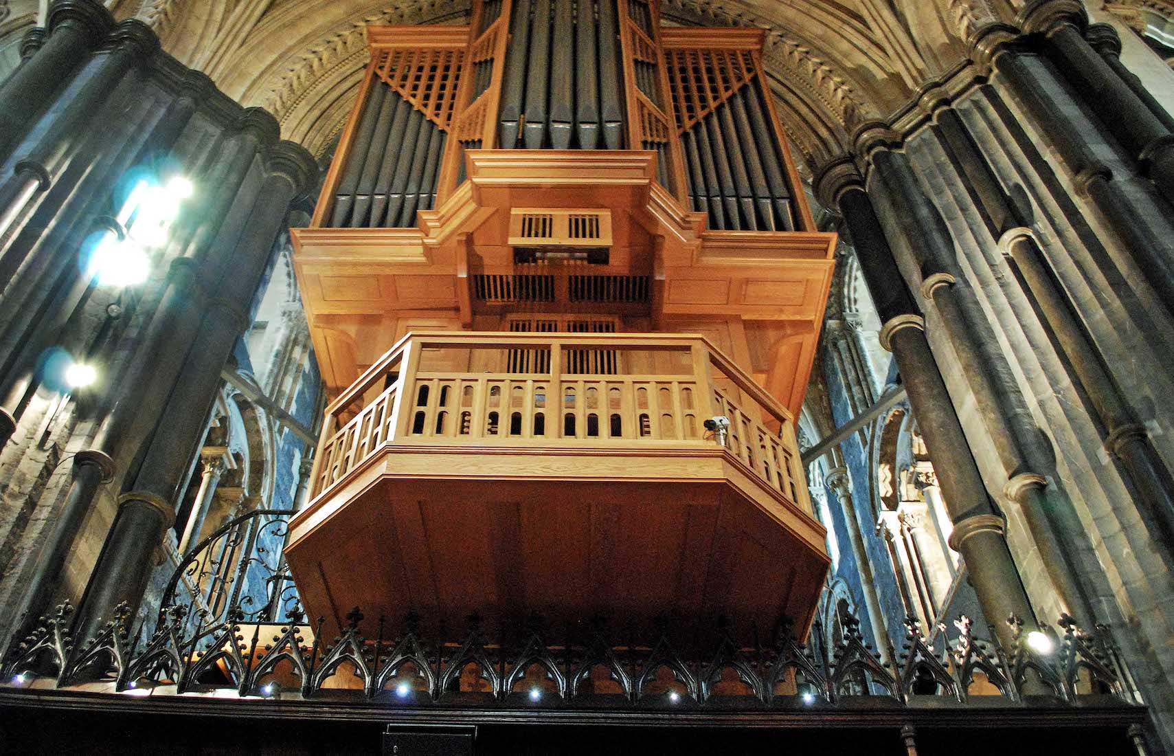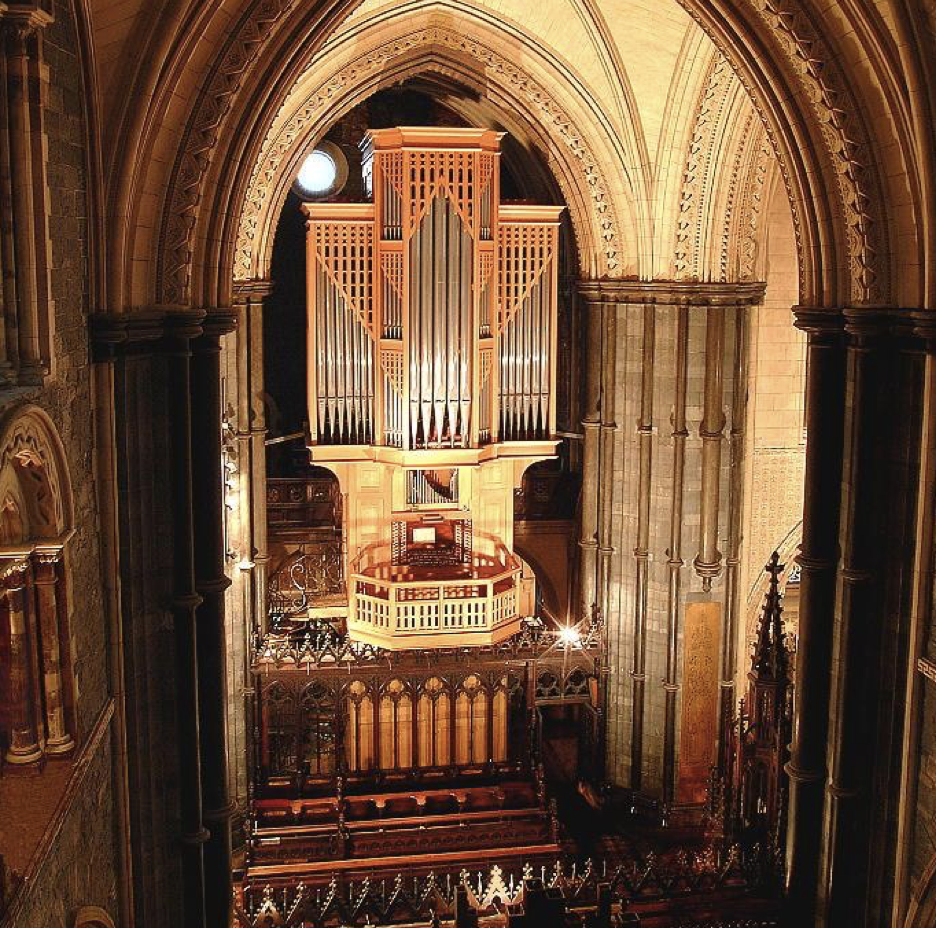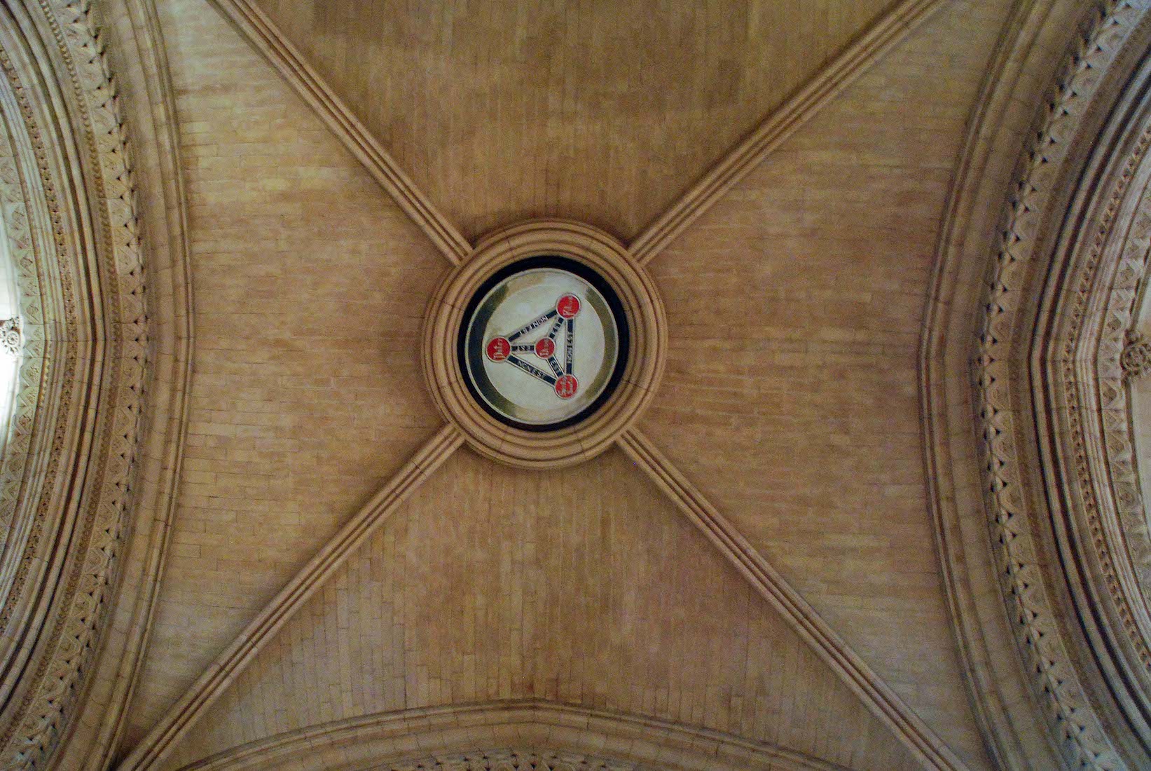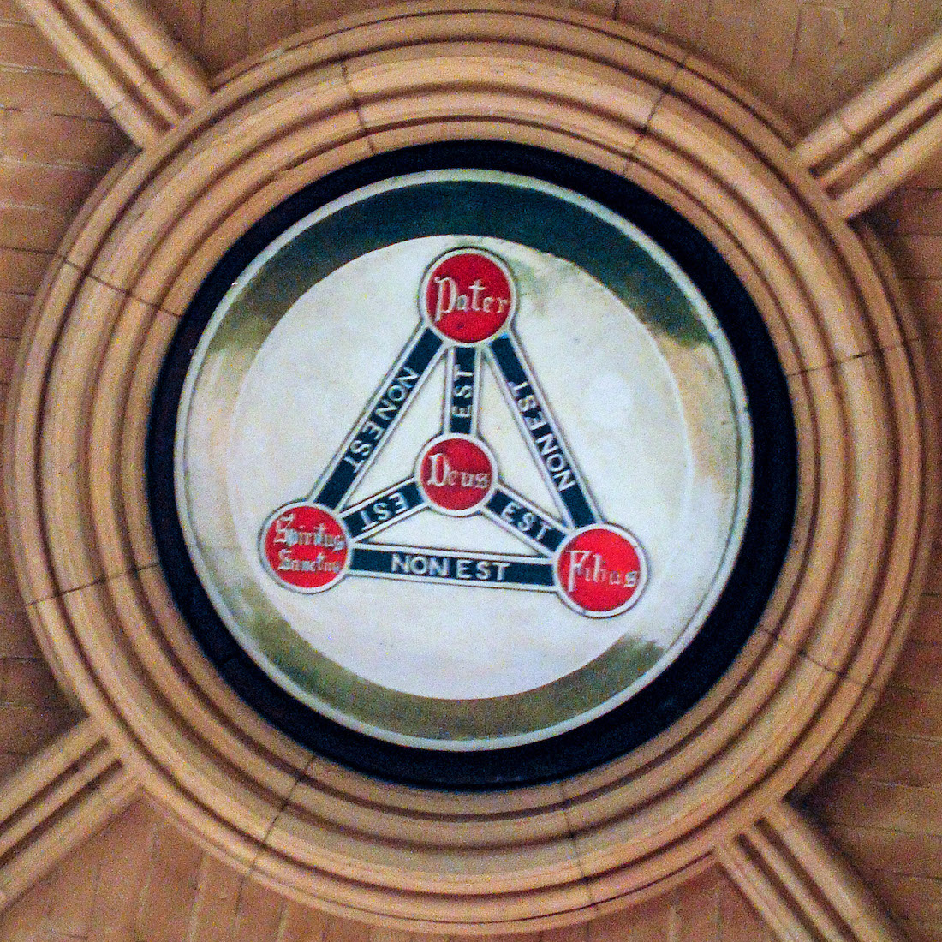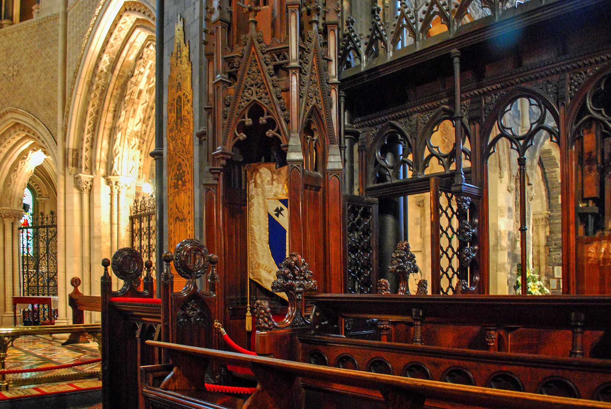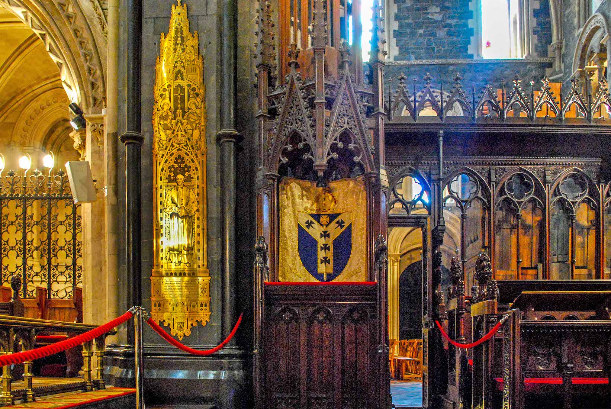61. SOUTH AMBULATORY WINDOWS GSV GSV


These South side windows are a little indeterminate too. Perhaps Saul on the road to Antioch (top left), and Christ teaching and healing (right). INDEX
62. SOUTH AMBULATORY GSV
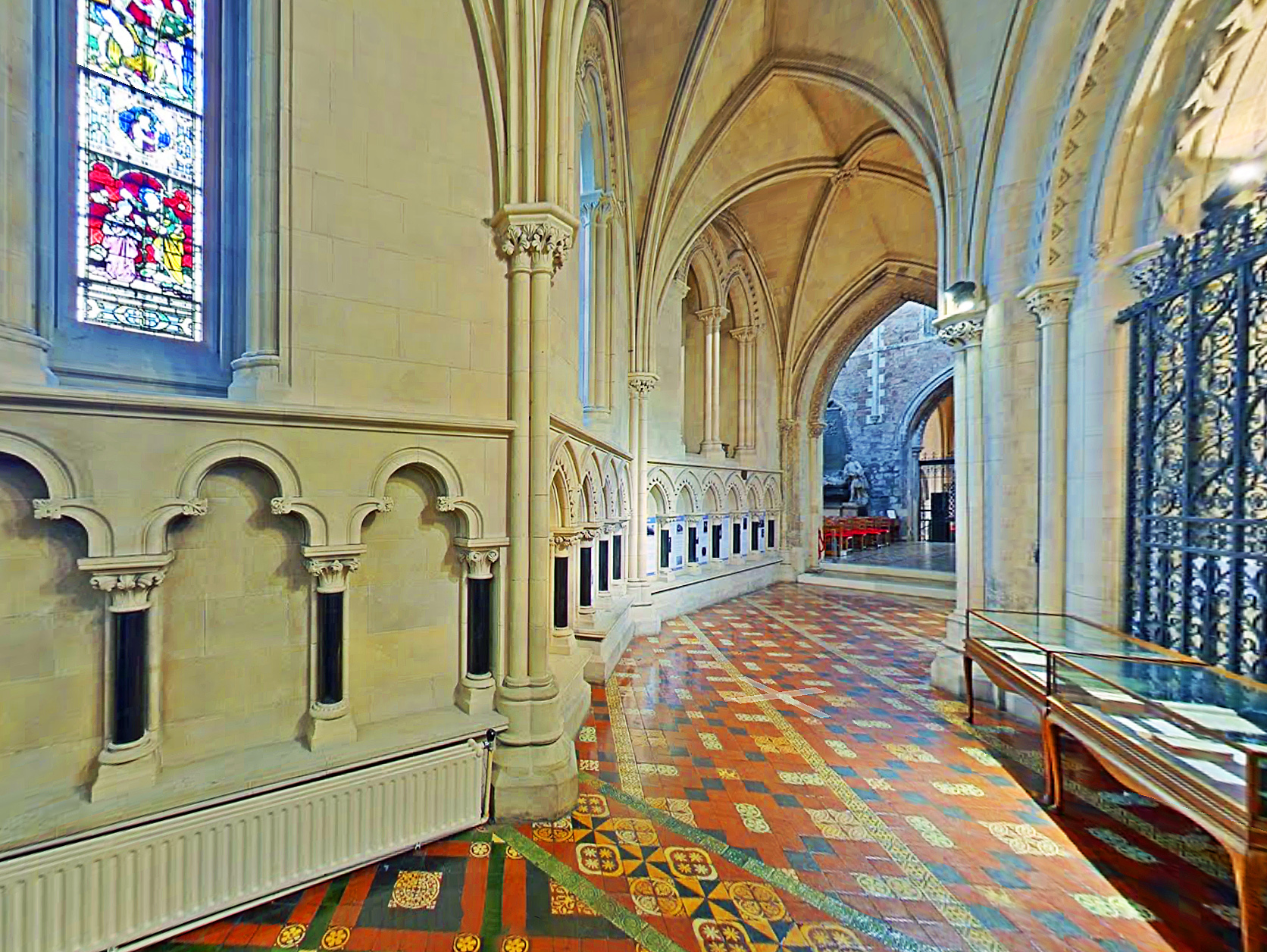
We walk West along the South ambulatory. We shall discover that the pleasant curving of the ambulatories nicely shapes the sanctuary area.
63. LOOKING BACK FROM THE SOUTH TRANSEPT LM
Arriving at the South transept, we can look back at where we have come from. To the right is a little chapel off the South transept – the Laurence O’Toole Chapel.
64. LAURENCE O’TOOLE CHAPEL LM AMT
Again there is the simple covered altar with cross and candles. A banner in one corner celebrates the United Diocese of Dublin and Glendalough. A text under the window reads: ‘Early in the morning will I direct my prayer unto thee and will look up.’ [Psalm 5:3] The window in this chapel is not the original. It shows the Virgin Mary with Child, and Luke the Evangelist at work below. The window was created by Patrick Pollen, 1928 – 2010.
65. SOUTH TRANSEPT GSV
The South wall of the South transept has a central door, a small monument either side, and a stained glass window above. There is a large monument along the Western wall.
66. SOUTH TRANSEPT WINDOW PC
The window above the door is a single-lancet depiction of the crucifixion in stylized form, with Jesus’ mother Mary and John the Evangelist looking on, two cherubim, a sun and moon, and a Glorified Christ at the top. [Photo Credit: Patrick Comerford. I was unable to make contact.]
67. EARL OF KILDARE MONUMENT LM
The Western monument is in memory of Robert FitzGerald, 19th Earl of Kildare PC (Ire) (1675 – 1743). He was an Irish peer. The monument dedicated to him was created by Henry Cheere, showing how he was mourned by his wife and his surviving children Margaretta and James.
68. SMALL ORGAN LM
A small pipe organ stands to the North of the South transept. I assume this was the Cathedral organ until it was replaced by a new pipe organ in 1982.
69. SOUTHEAST NAVE GSV
We leave the South transept and return to the nave – this time the Southeast corner. We are going to make our way up the South aisle of the nave. The little set of red cushioned seats are called sedilia.
70. SEDILIA LM
The most striking item in this corner is a rather isolated set of red cushioned sedilia. These are seats, usually made of stone, which line one side of the sanctuary. They are for the use of clergy, which is likely the case here. •• For future reference, notice the door at top left. This opens to a downward set of steps leading to the crypt.
71. SOUTH NAVE WINDOWS AFB (X4)
There are four matching stained glass windows along the South aisle. From the left they show: •• King Solomon with the Queen of Sheba (above), and in judgement (below); •• Samson (above), Joshua (below) ; •• David playing the harp (above), Jubal – descendent of Cain and inventor of music? (below); •• Jeremiah lowered into a cistern (above) and Elijah in his chariot (below). ••• All the windows were cartooned by John Hardman Powell (1827 – 1895), executed by Hardman and Co.
72. SOUTH AISLE LM
Looking back along the South aisle, we have the Strongbow tomb to our left.
73. STRONGBOW MONUMENT LM
Strongbow, or Richard fitz Gilbert de Clare, was buried in 1176 in Christ Church Cathedral in Dublin ‘within sight of the hallowed cross’. His tomb was wrecked when the South wall and roof collapsed in 1562. The monument to Strongbow was restored by the Lord Deputy of Ireland Sir Henry Sidney in 1570.
74. WEST WINDOW AFB
The Great West Window by J. H. Powell in the 19th century depicts the tree of Jesse. Like many other windows in this Cathedral this window was cartooned by John Hardman Powell (1827–1895), and executed by Hardman & Co. The Tree of Jesse is a depiction in art of the ancestors of Jesus Christ, shown in a branching tree (a little difficult here!) which rises from Jesse of Bethlehem, the father of King David. It is the original use of the family tree as a schematic representation of a genealogy.
76. CHOIR SCREEN LOOKING WEST LM
We move to the chancery where the choir stalls are. The idea of having a choir screen dates from monastic times when the monks would gather in the choir area for their evening mass, and the village peasants wanted to join in.
77. CHOIR STALLS LM LM
The Cathedral choir stalls are pleasantly carved, but not elaborate. Some of the stalls have prominent poppy-heads (carvings).
78. ORGAN LM CCC
The Grand Organ at Christ Church Cathedral has been described as the most significant new Irish cathedral organ in history. It has gained an impressive international reputation particularly through its central role in the Dublin International Choral and Organ Festival. The organ was commissioned to complement the major restoration of the building, completed in 1982. It was designed and installed in 1984 by Kenneth Jones and Associates of Bray, county Wicklow, Ireland.
79. VAULTED CROSSING CEILING LM LM
As mentioned earlier, the choir and organ occupy the crossing of this Cathedral – where the transepts intersect the axis of the Cathedral. There is a special roof construction here with a symbol which relates to the Trinity. (We recall that formally this cathedral is known as The Cathedral of the Holy Trinity.) The vertices of the triangle here are denoted Father, Son and Holy Spirit. The link words are ‘est’ = ‘is’, and ‘non est’ = ‘is not’. Covers it, pretty much!
80. CATHEDRA LM LM
At the East end of the choir stalls is a special chair known as the ‘cathedra’. This word is Latin for ‘seat’, and this is the bishop’s seat or throne. It is from this that the Cathedral gets its name, signifying that this Church has been chosen as being special to the bishop of the churches of the United Dioceses.


