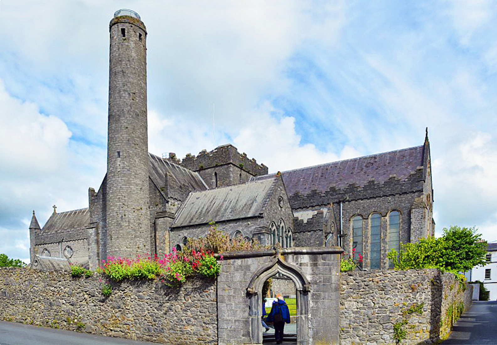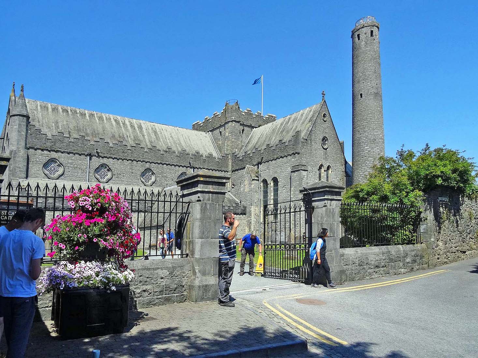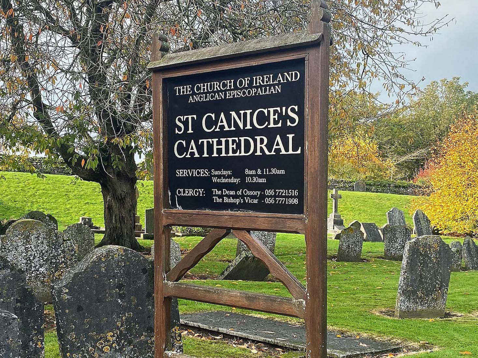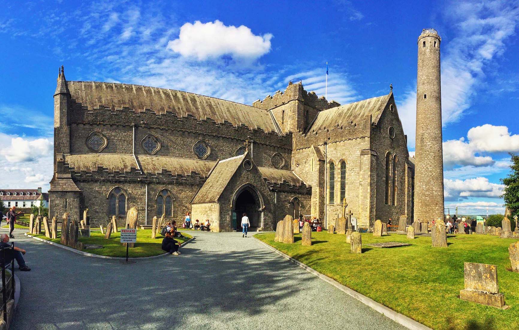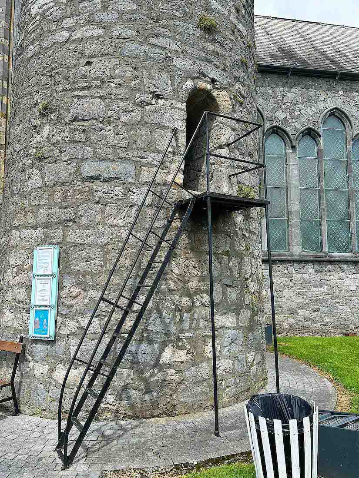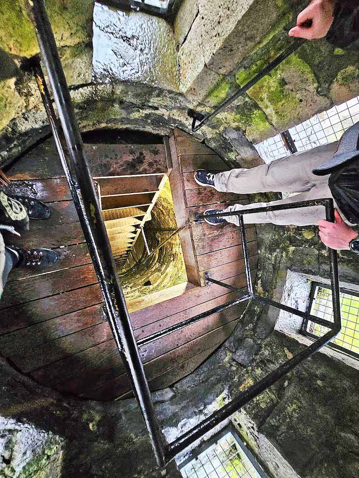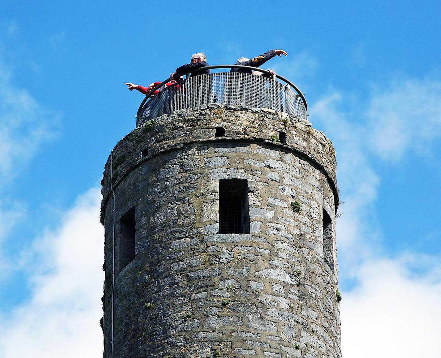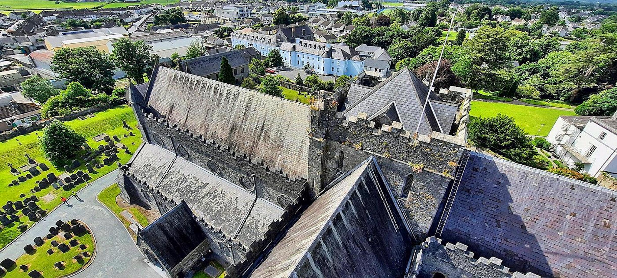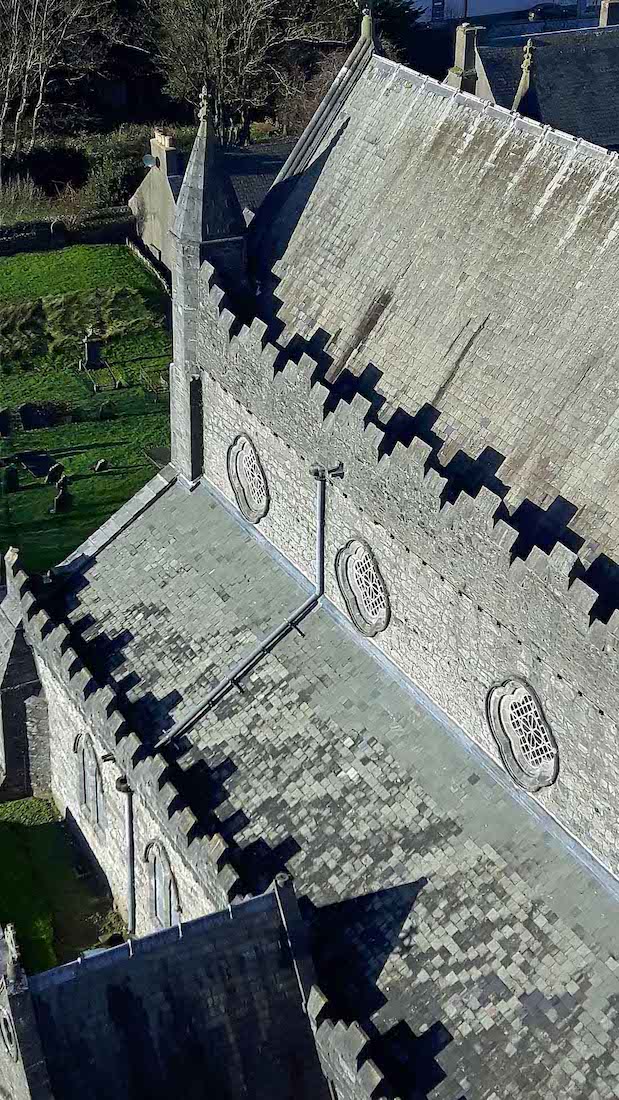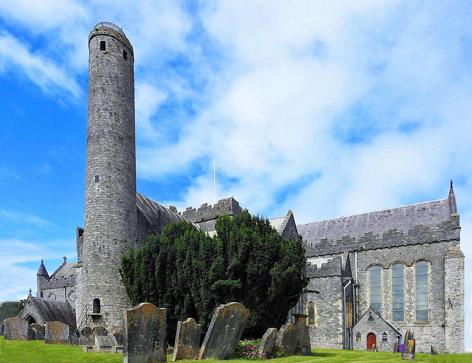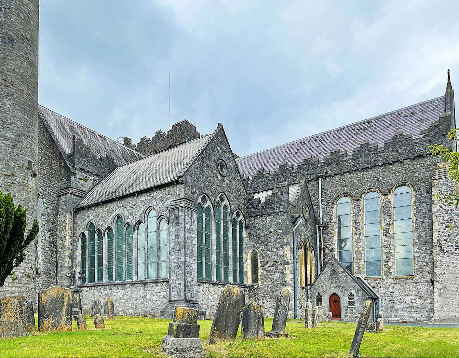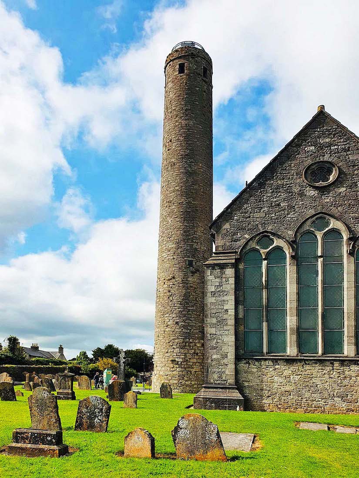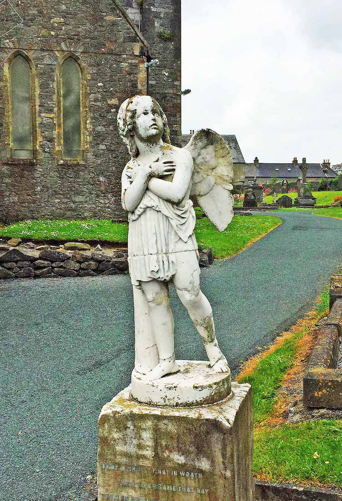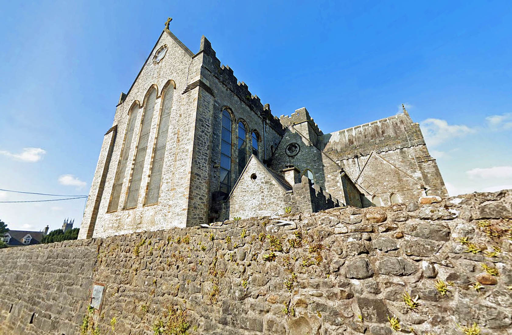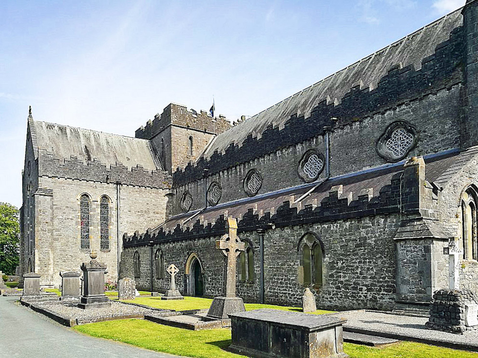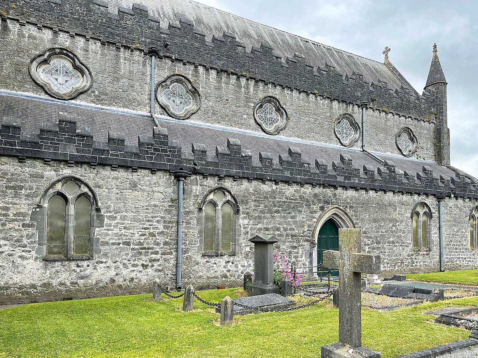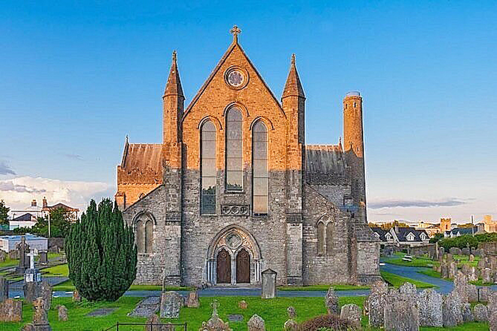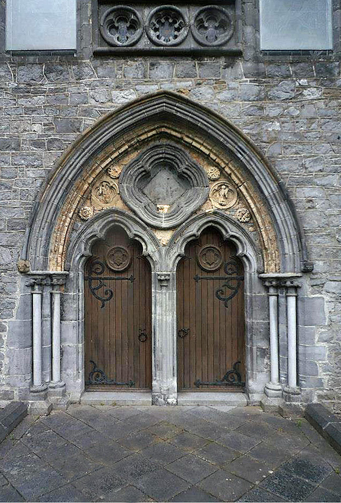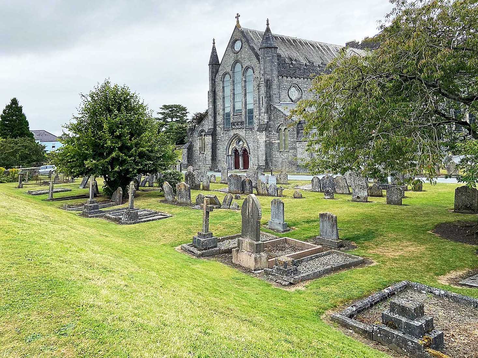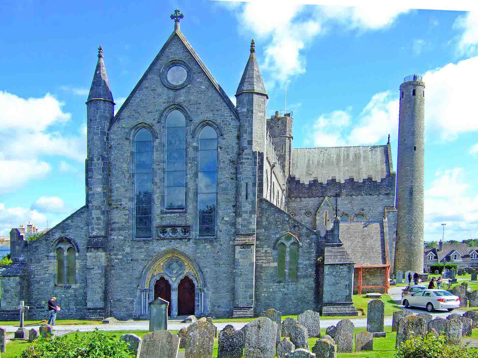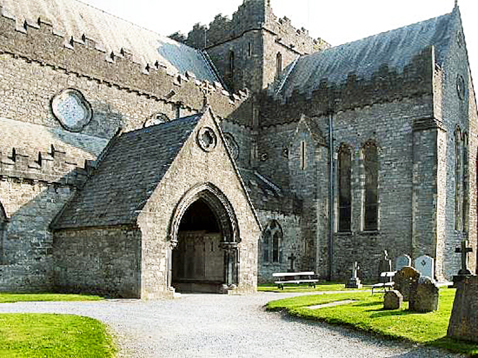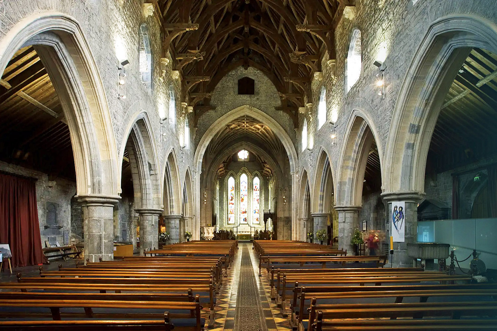1. TOWARDS ST CANICE’S STEPS TA DB
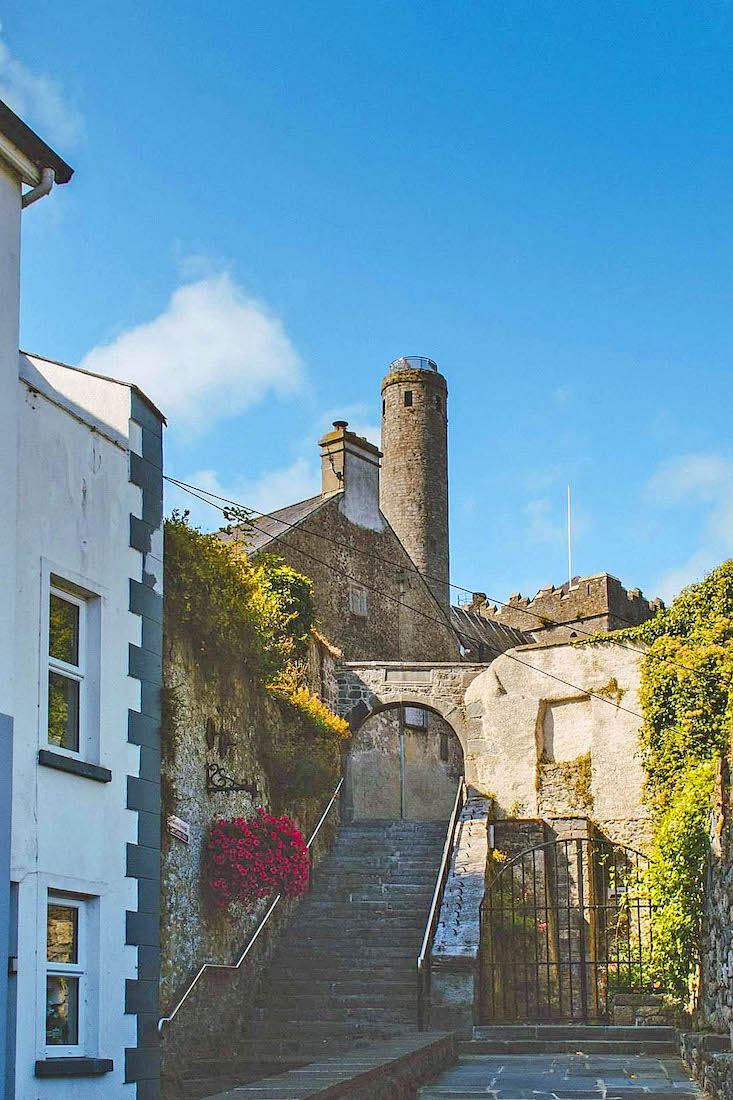
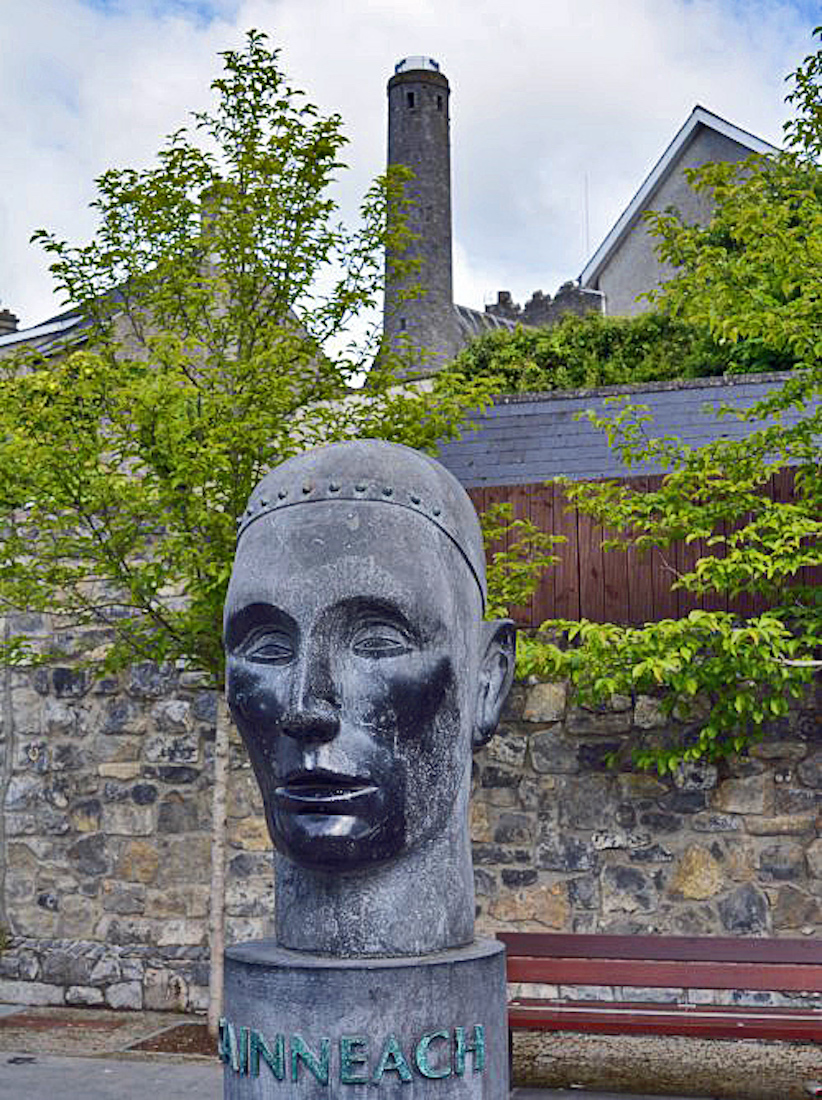
Kilkenny is a city of over 27,000 people located in inland Ireland. It had two cathedrals – St Mary’s Roman Catholic Cathedral, and St Canice’s Church of Ireland Cathedral which we investigate on this site. Cainnech of Aghaboe (515/16–600), also known as Saint Canice, was an Irish abbot, monastic founder, priest and missionary during the early medieval period. Cainnech is one of the Twelve Apostles of Ireland, and preached Christianity across Ireland and to the Picts in Scotland. He wrote a commentary on the Gospels. To reach the Cathedral from Vicar Street in the city, we pass a small reserve with a head of the Saint, and then climb a short flight of steps. [Photo1 Credit: Ian K] INDEX
2. ST CANICE’S STEPS TA TA
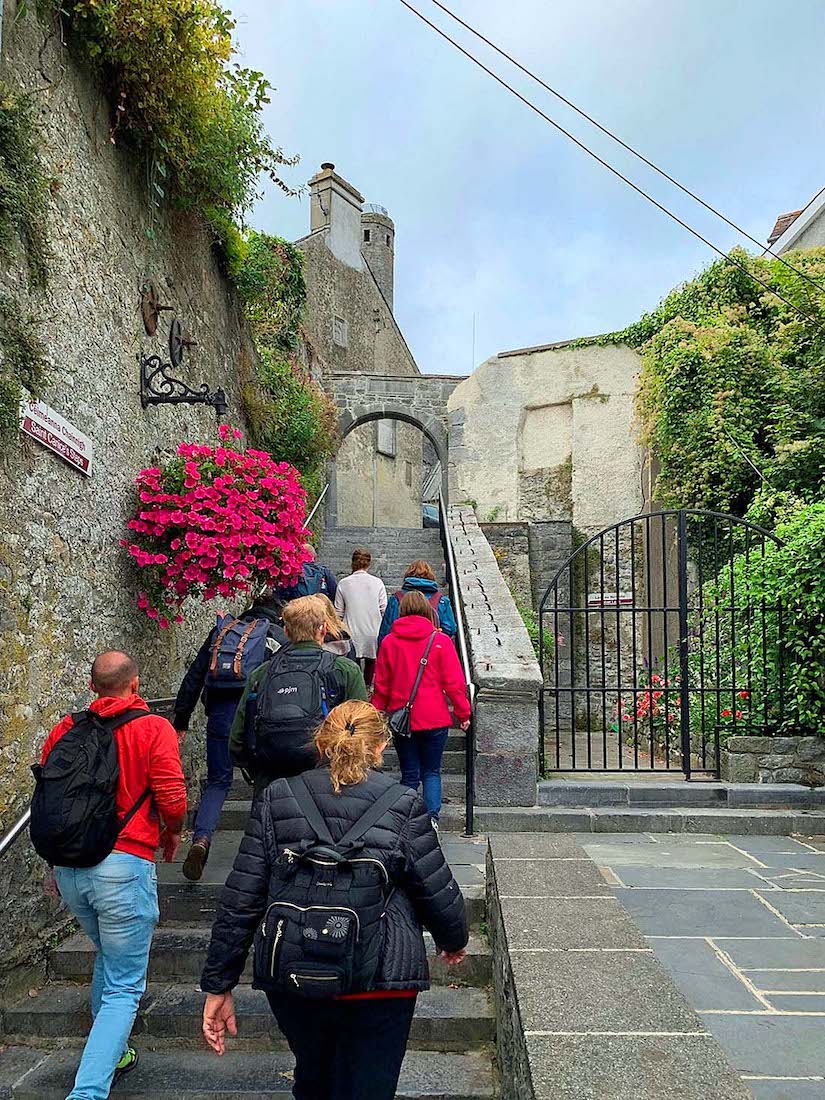
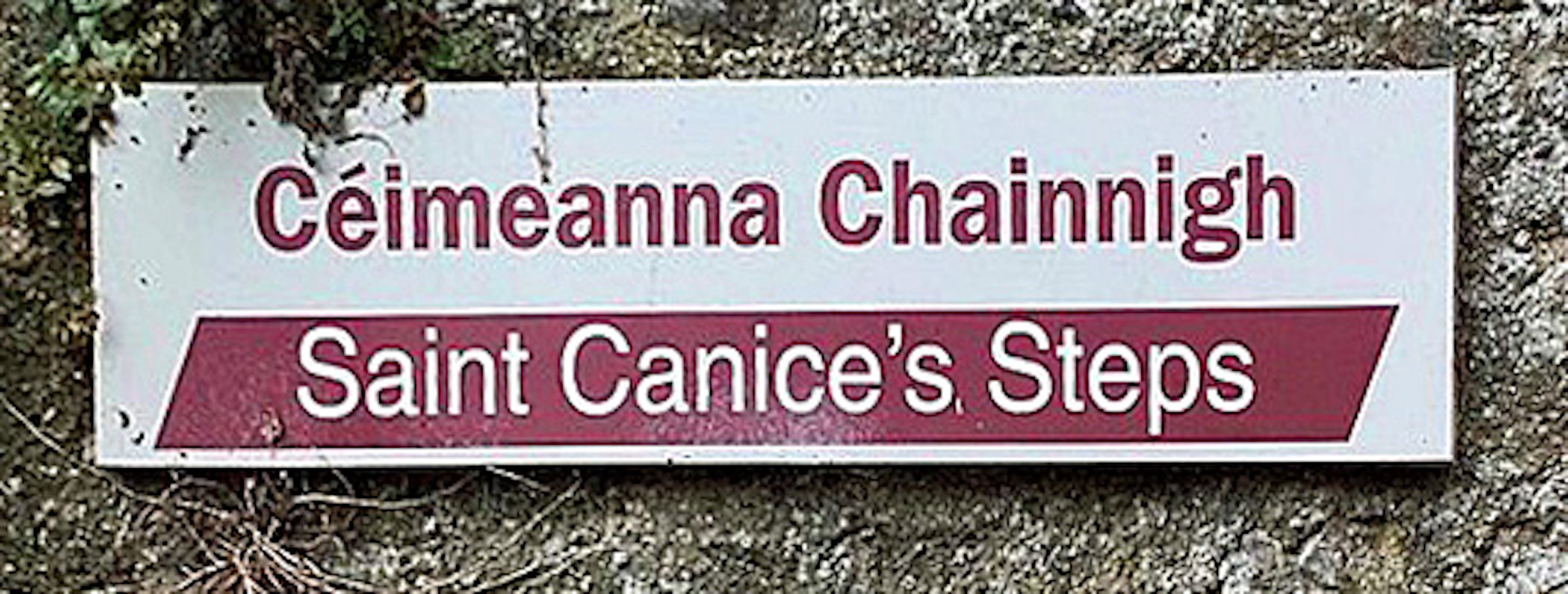
The steps are Saint Canice’s Steps, and as we climb we get glimpses of the Cathedral’s Round Tower above. The name Kilkenny is derived from Cill Channigh the Irish for Church of Canice. [Photos 1,2 Credit: Lulu_Becker]
3. SOUTHEAST ENTRY DB
At the top of the Steps, we cross narrow Coach Street, pass through a small gate in the stone wall, and walk towards the round tower.
4. MAIN GATE TA
An alternative approach is to start at Dean Street in the city, and walk up Coach Road to the main gate. The solid grey bulk of the Cathedral is in front of us, and the round tower rises up by the South transept. We catch sight of the Cathedral sign board at extreme left. [Photo Credit: Pina M]
5. NOTICE BOARD AND MAIN VIEW TA TA
As we pass through the gateway, the sign board ia on our left, and the impressive Cathedral building in front of us draws our gaze. The Cathedral is surrounded by mown grass and an assortment of headstones. The path before us leads to a large entry porch, and we notice the row of large clerestory windows above, designed to give light to the interior of the building. I am always intrigued by the little slit windows, indicating internal spiral staircases worthy of exploration! And to our right is the famous Round Tower. [Photo1 Credit:Unspecified] [Photo2 Credit: Javier Celdrón]
6. UP THE ROUND TOWER TA TA
The round tower is the oldest surviving structure in Kilkenny. Like the Cathedral, it is built of local limestone, and is 30 metres tall with an external diameter of 4.5 metres. The plain arched doorway is 2.7 metres above ground level. The Round Tower is one of the few towers in Ireland that can still be climbed to the top via a series of steep internal ladders. The others are Kildare and the one on Devenish Island. I suspect that for many younger visitors, the Round Tower is the highlight of a visit to St Canice’s! [Photo1 Credit: 893verenag] [Photo2 Credit: Kaitlyn H]
7. TOP OF THE TOWER TA
The city of Kilkenny can be viewed from the parapeted top. It probably originally had a conical cap, but the traditional cap is missing. The top storey has six equally spaced windows rather than the usual four in each of the cardinal directions - a trait found only in one other round tower in Ireland at Kilmacduagh. An excavation in 1845 found that the foundation of the Tower extends less than one metre down and also revealed skeletons laid in the Christian tradition of an East -West orientation, possibly confirming that the Tower was built in the cemetery of the early settlement. [Photo Credit: Management]
8. VIEW OVER THE CATHEDRAL
From the top of the Tower there are extensive views out over the Cathedral, and in fact over much of Kilkenny. [Photo Credit:Bozeman-Dublin ]
9. THOSE IRISH BATTLEMENTS! TA
A drastic feature of this Cathedral is the battlements which cap many of the Cathedral walls. The function of battlements in war is to protect the defenders by giving them something to hide behind, from which they can emerge to launch their own missiles. One might assume that for a Cathedral, these were merely decorative rather than functional. However, perhaps they were there to at least suggest that the Cathedral was fortified against attack. I wonder if this particular style of battlement is distinctively Irish: Limerick and Ardfert Cathedrals are other examples. [Photo Credit: Jose Solo]
10. THE SOUTHEAST CORNER TA TA
We descend from the Round Tower, and walk around the Cathedral in an anticlockwise direction. At the Southeast corner we pass the Chapter House with its large clear windows of diagonal lattice design. A small utilities building is tucked in alongside the sanctuary. We notice that the South facing triplet window of the sanctuary has stained glass only in the middle panel. [Photo1 Credit: Monica B] [Photo2 Credit: ekcpeterson]
11. EAST END ANGEL TA TA
We walk around the East end of the Cathedral, passing a watchful angel. As we shall see, the Cathedral is very close to the boundary wall at this point, making photography difficult. [Photo1 Credit: Claudia T] [Photo2 Credit: jrdek]
12. EAST WALL GSV
Where there is a will there is a way! We return to the corner break in the boundary wall, and come along Coach Lane for this view. Note the low extension on this side of the sanctuary.
13. NORTH NAVE TA
Passing the North transept, we can view the squat central tower, and the North wall of the nave. There is a North door to the nave half way along. [Photo Credit: sameral m]
14. GREY WALL TA
The stonework of the upper wall appears to be more horizontally aligned than the stonework of the lower wall. This may be by design, or perhaps it is the result of more repair work of the lower wall over the years. [Photo Credit: ekcpeterson]
15. WEST FACE TA
So we come to the West wall. What a difference the setting sun makes! No surprises here. Two brown doors set in a simple Gothic arch, with a three-light window above, and a small round window in the gable. Smaller two-light windows at the end of the covered side-aisles. And the Round Tower has come back into view. [Photo Credit: Management]
16. THE WEST DOORS TA
The West doorway is interesting with its five (cinque-foil) arches at the top. The carved stone above this is very weathered, and the bare central diagonal square suggests some missing adornment. [Photo Credit: José S]
17. ACROSS THE GRAVES TA
St Canice’s Cathedral is nicely set off by its surrounding lawn and headstones. [Photo Credit:Belinda L ]
18. BACK TOWARDS THE TOWER Wiki
We continue around past the West door towards the Round Tower, and in particular to the Southwest entry. [Photo Credit: Santista 1982]
19. SOUTHWEST ENTRY TA
The entry porch is simple, solid, and rather grand! We enter the Cathedral, and make our way to the West end. We may be surprised to find that the entry floor level is noticeably higher than the floor of the cathedral. [Photo Credit: Oscar L]
20. NAVE Wiki
Standing in the nave towards the rear, we pause to appreciate the grandeur of this building. There are five round columns on each side supporting Gothic arches. Above this are the clerestory windows and then a timber roof. Scanning from left to right we might pick out the pulpit, the altar, the lectern and the baptismal font. An interesting glass screen at far right bounds a ramp descending to the Cathedral floor level. [Photo Credit: Discoverireland]


