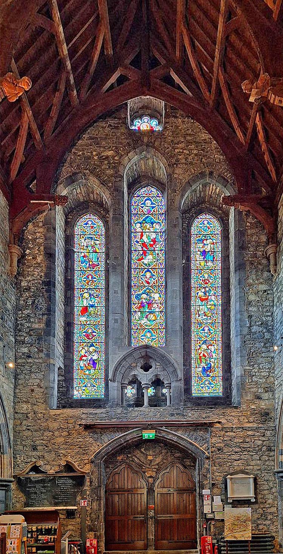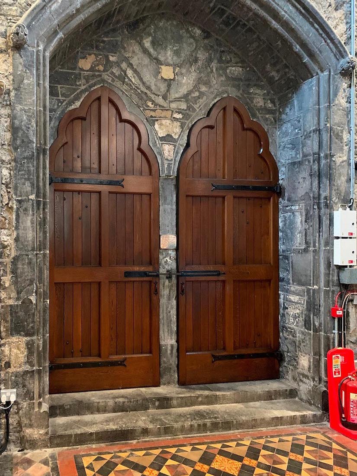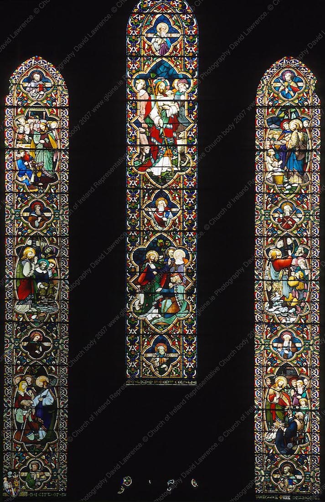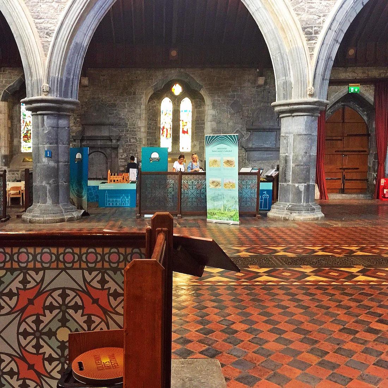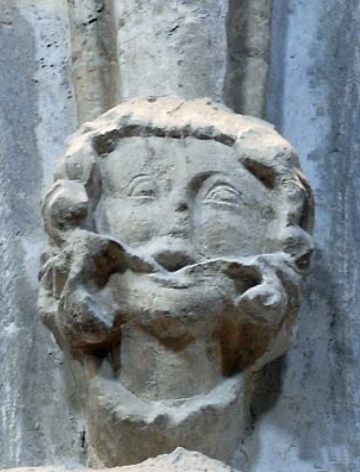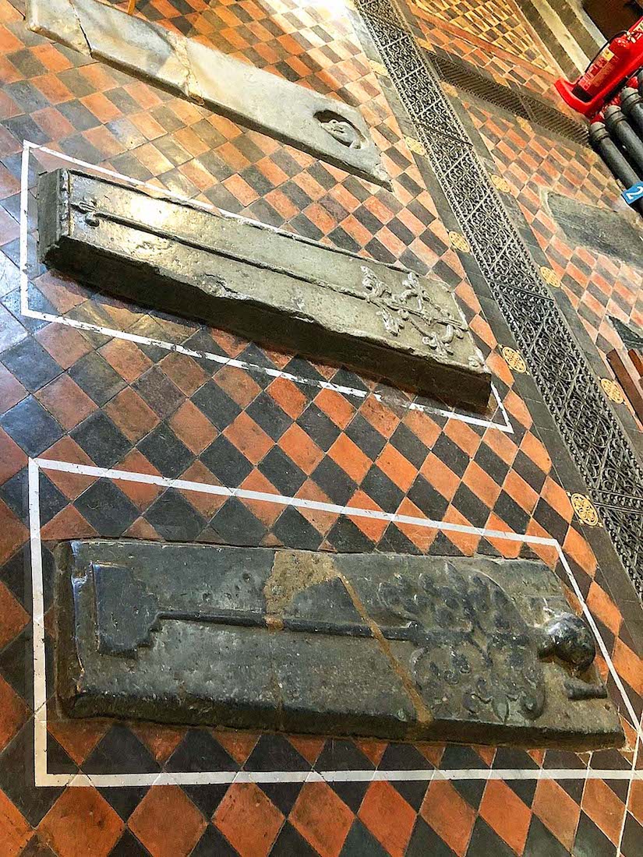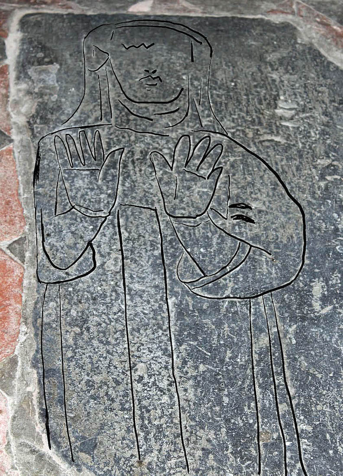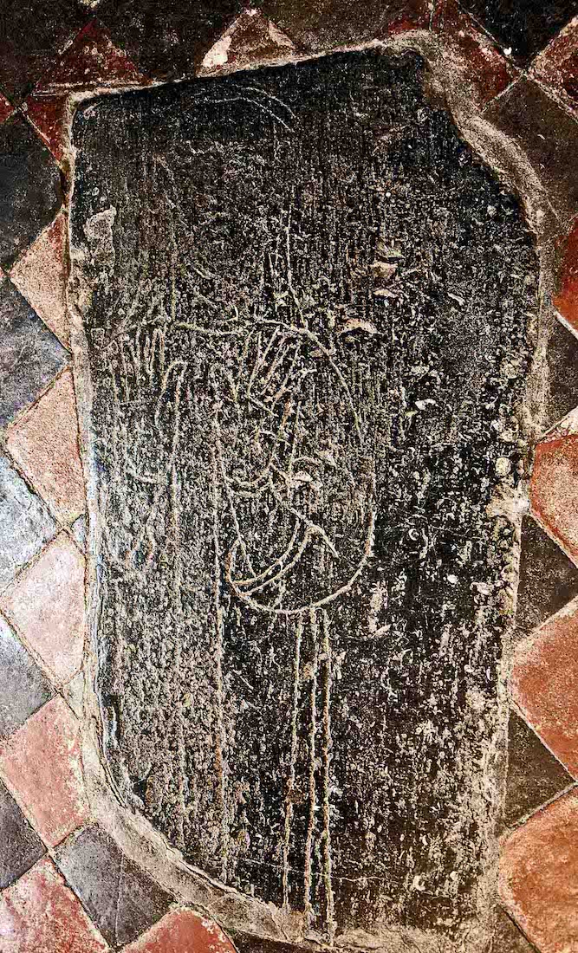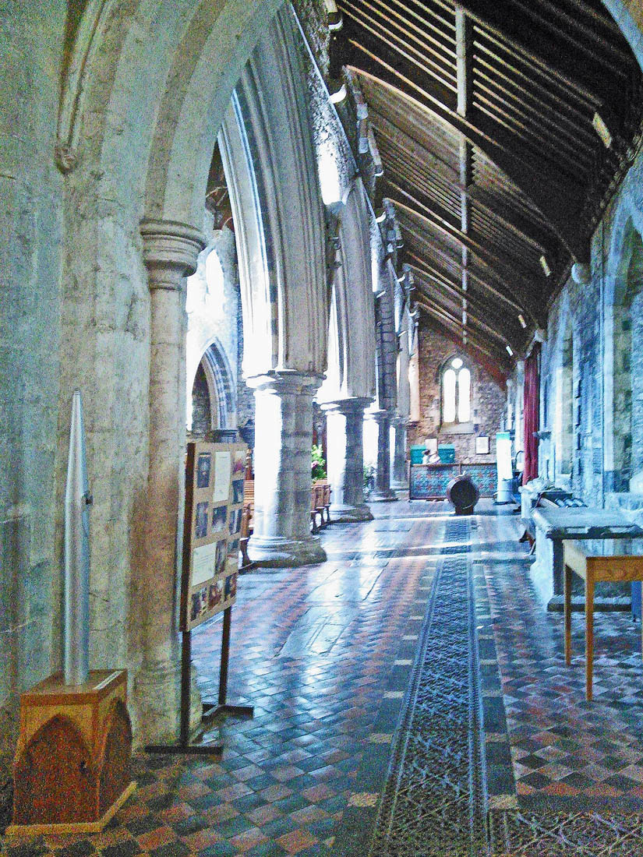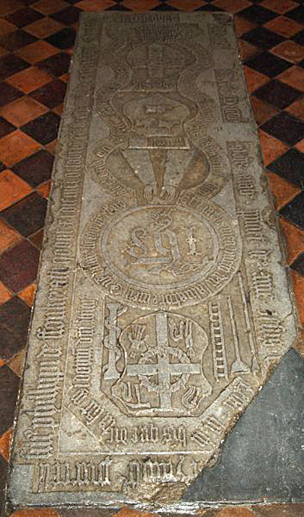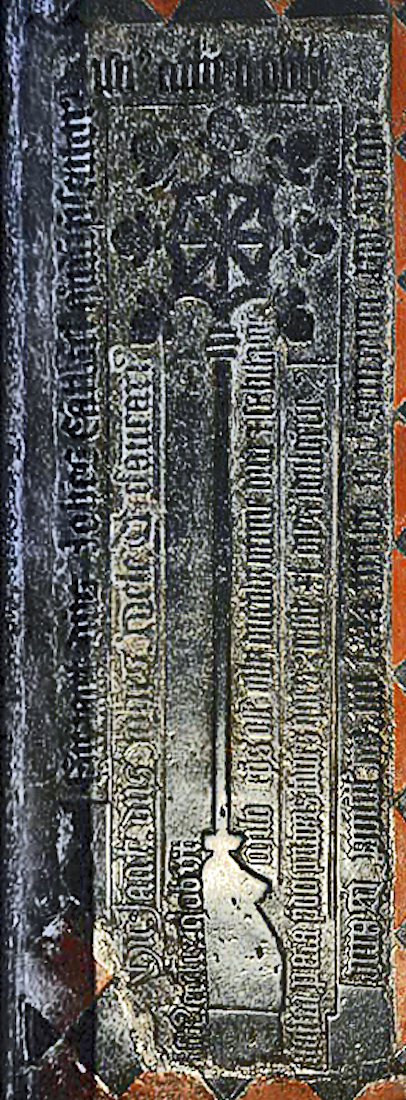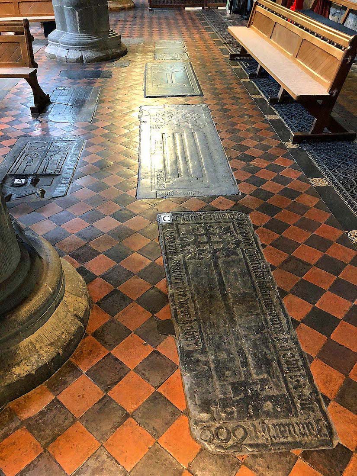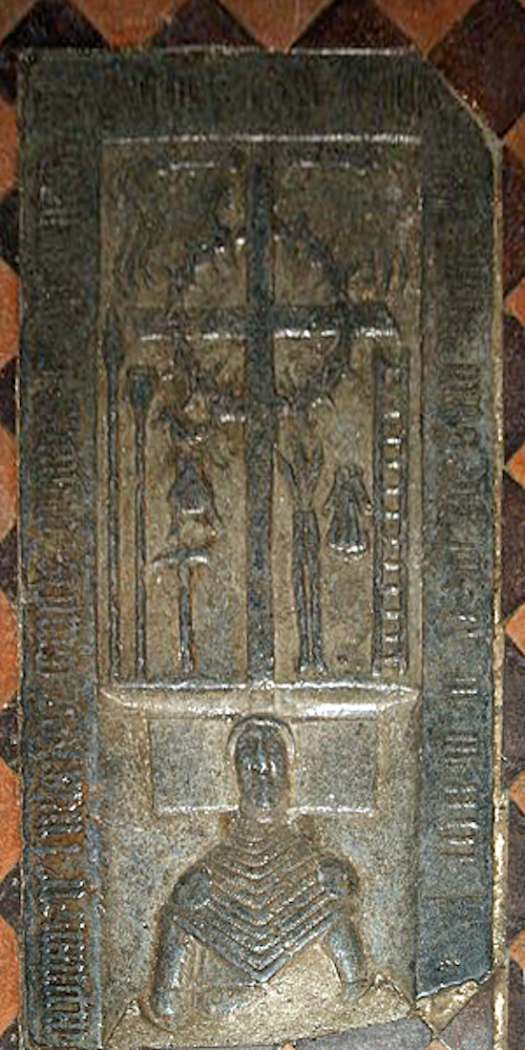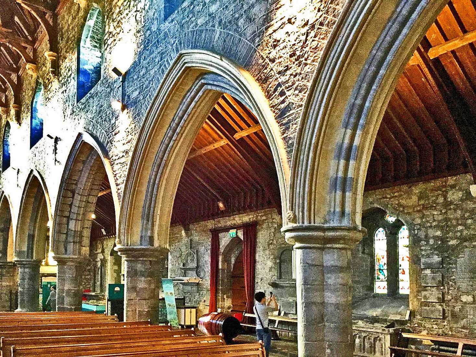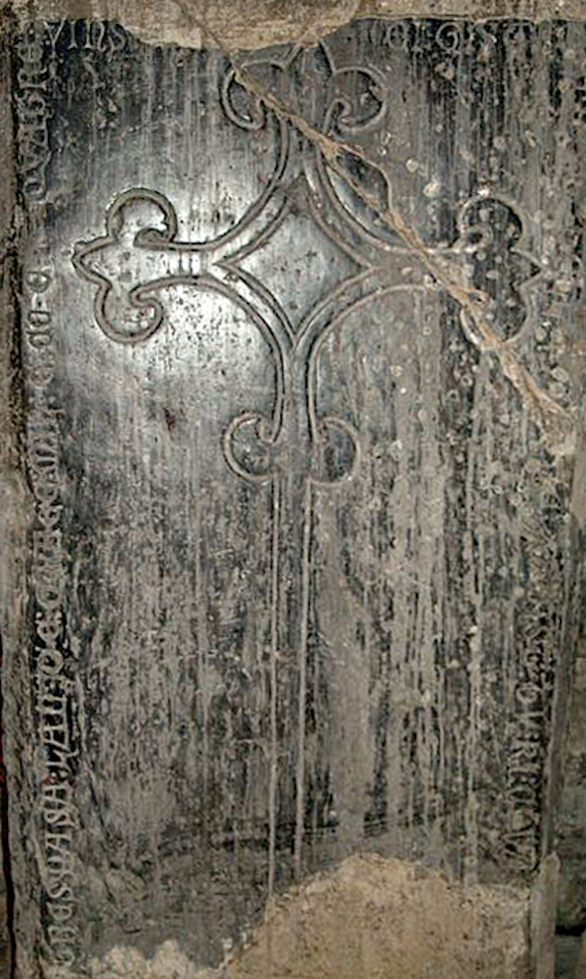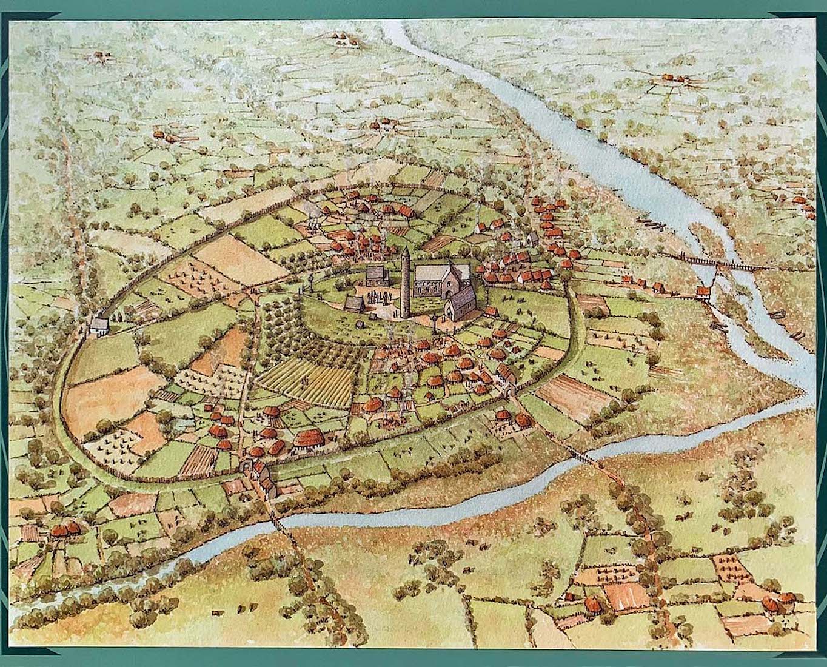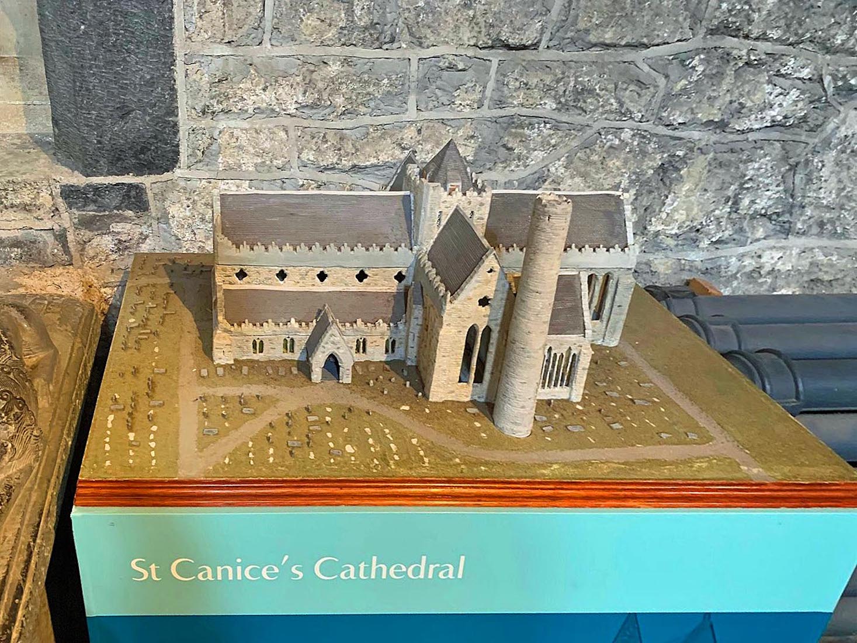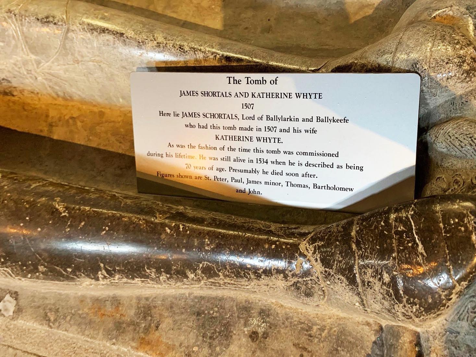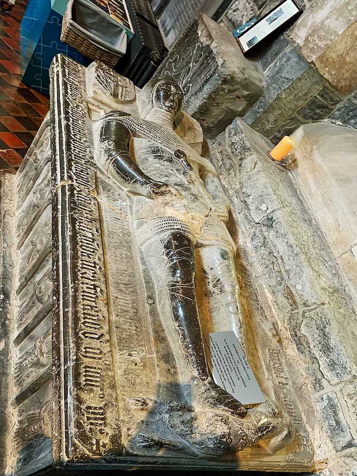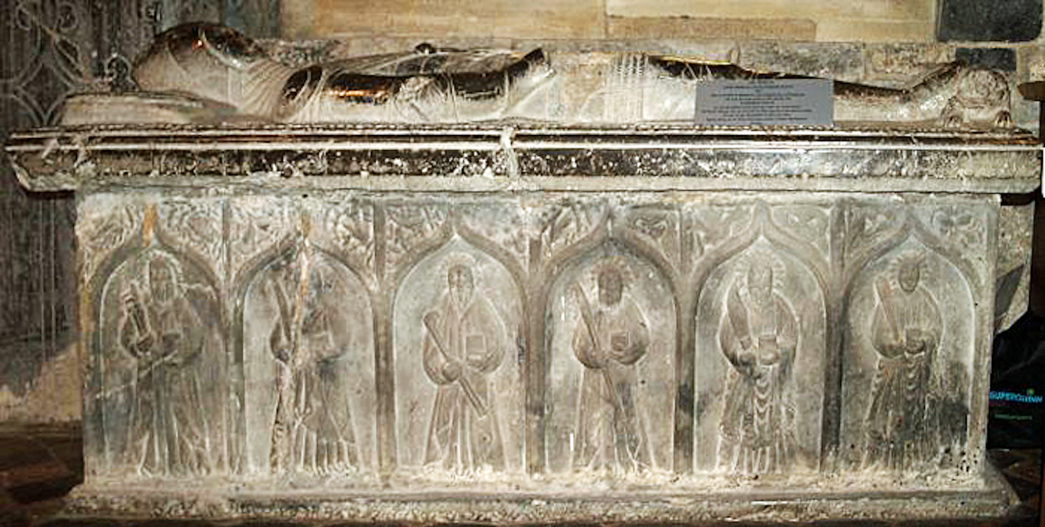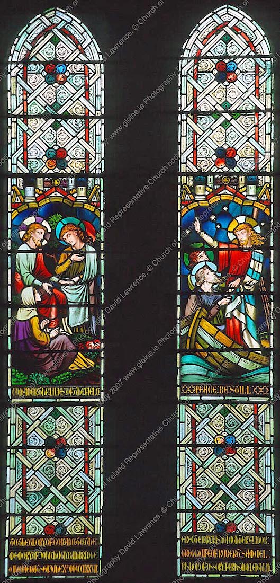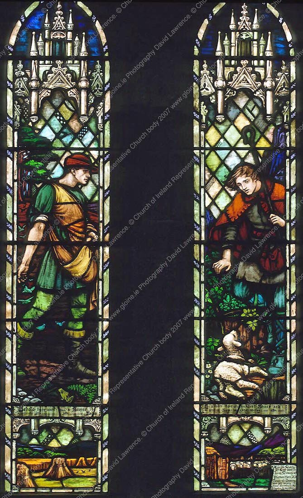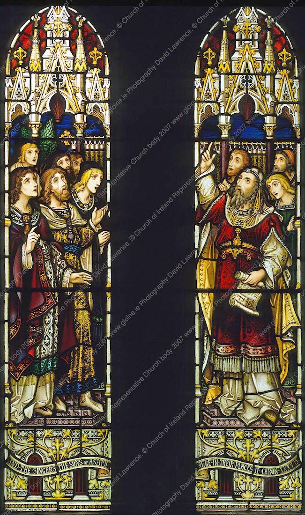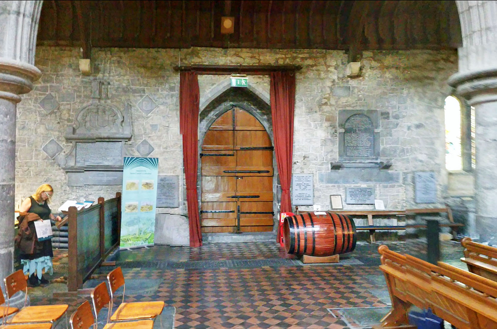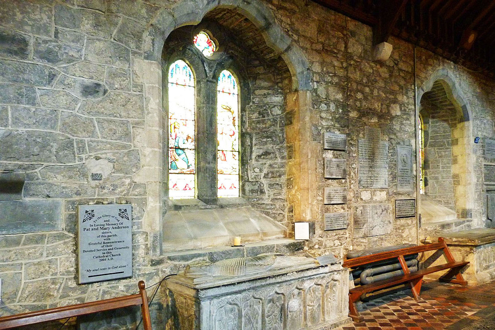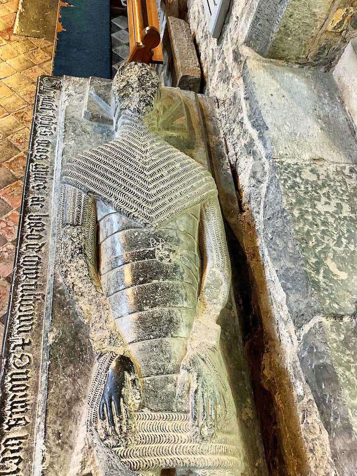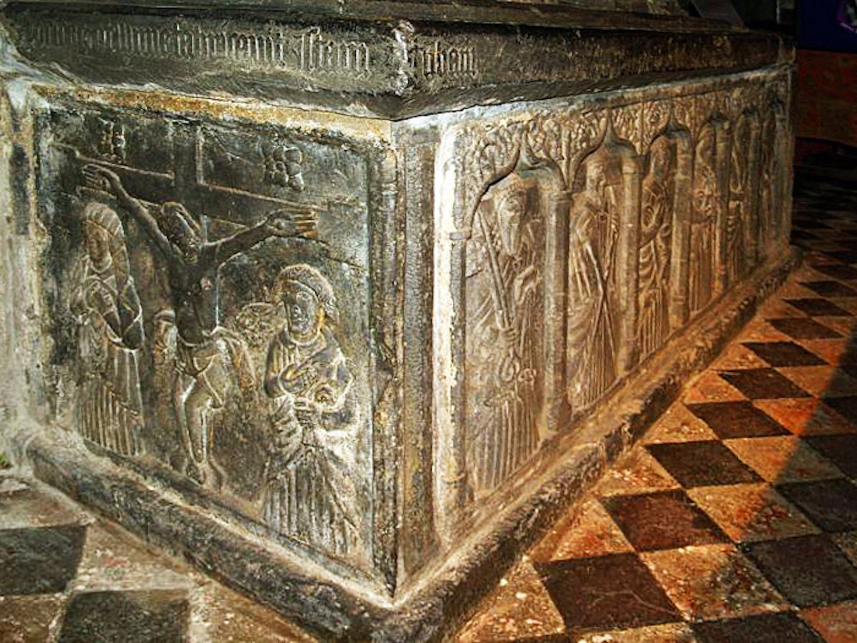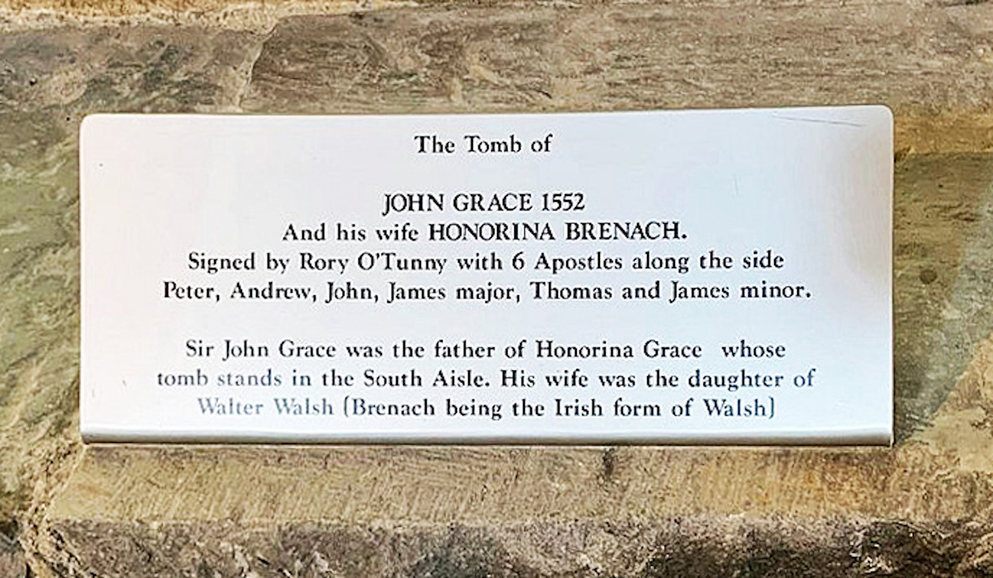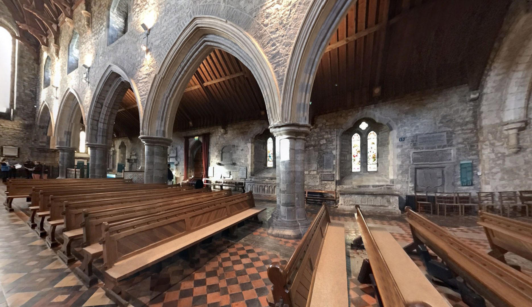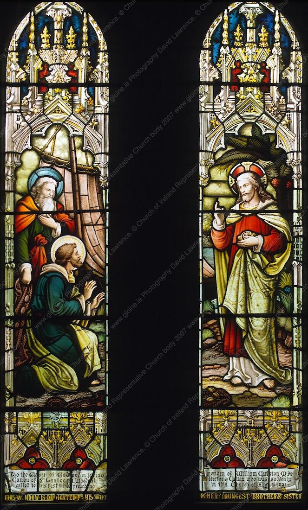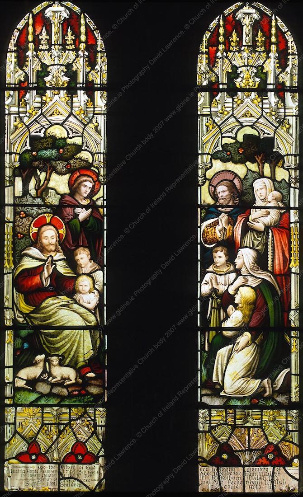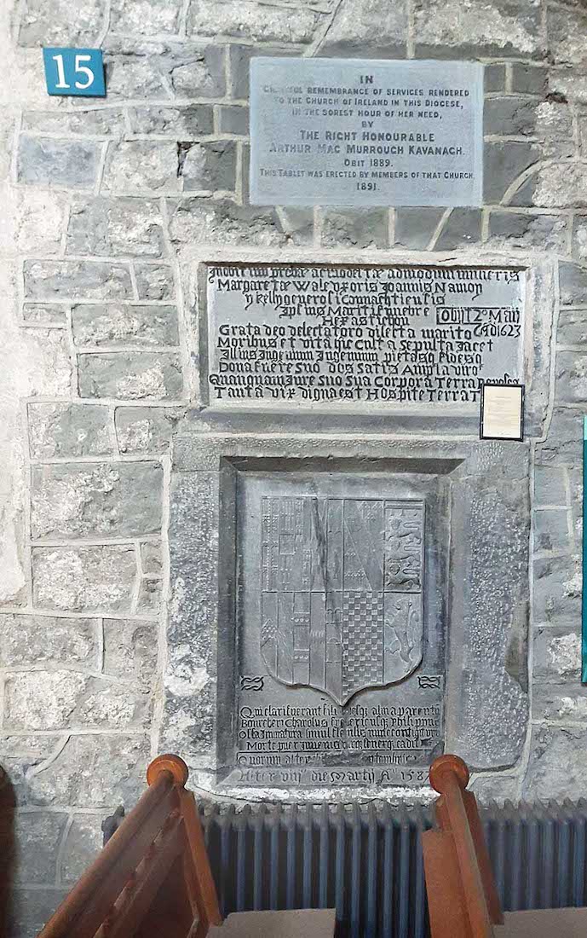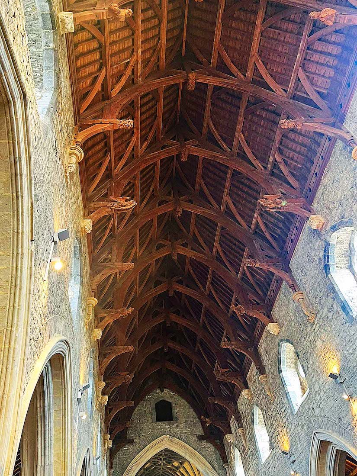
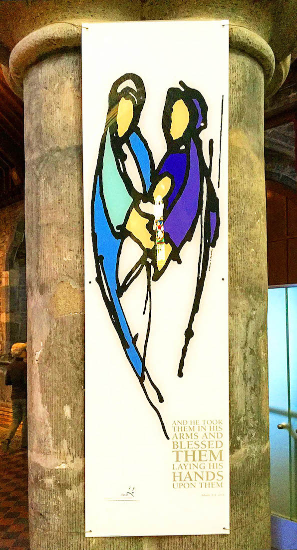
The hammer-beam timber roof above is spectacular, and we note the carved wooden angels extending at the base of each arch. [Photo Credit: Victoria F] [Photo Credit:permia ] INDEX
22. NAVE TO WEST Wiki
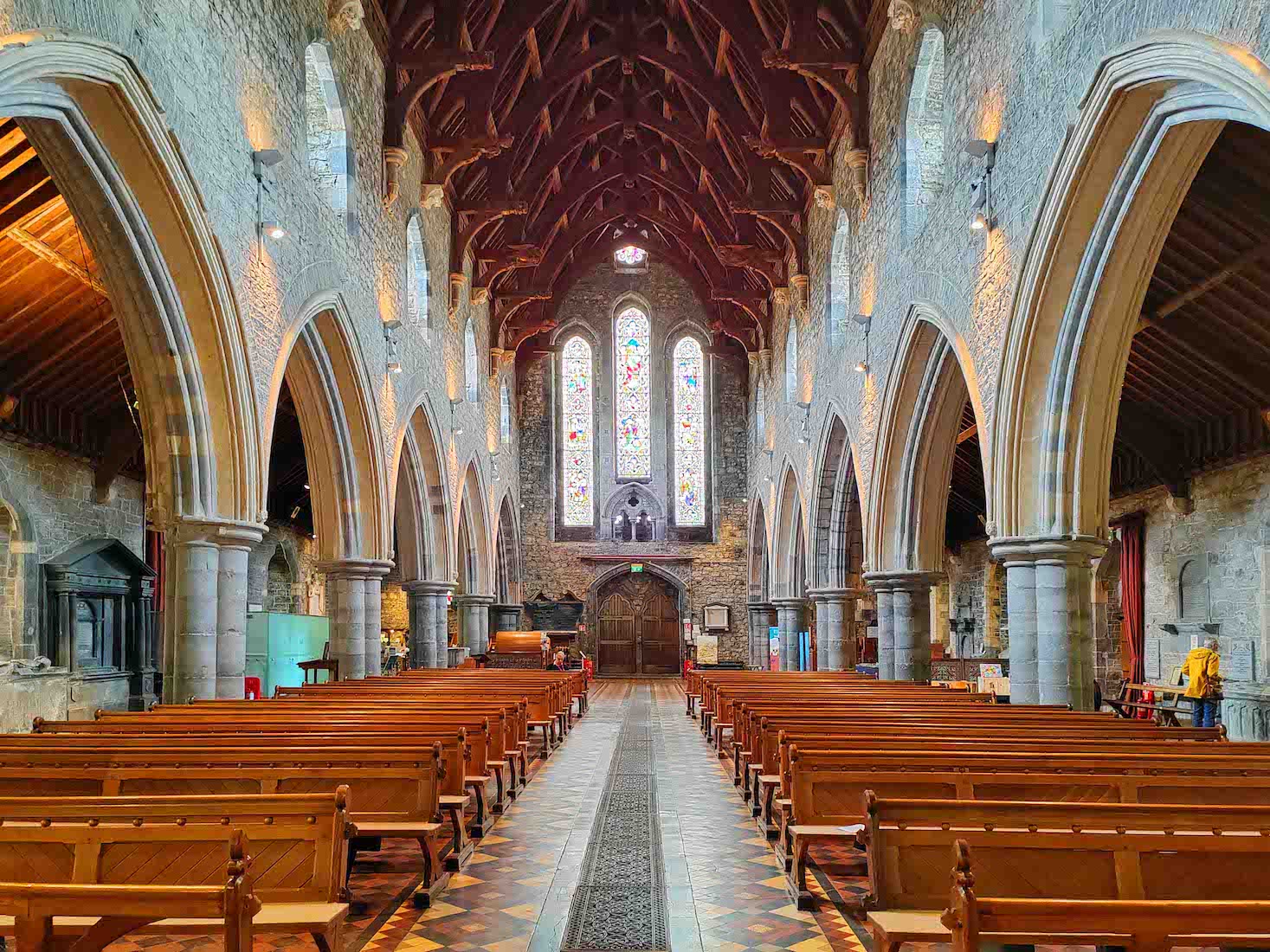
If we walk down the aisle a way and then turn we see the West doors and the Great West Window. The central light is shorter than the other lights, making space for a small arched gallery at the centre. [Photo Credit: twasonasummersmorn]
23. CENTRAL WEST WALL TA
Here is a closer view of the window and doors. [Photo Credit: Bobby H]
24. WEST DOORS TA
A fine pair of doors! [Photo Credit: Lula_Becker]
25. WEST WINDOW Gl
This three-lancet window (1875) was by William Holland of Warwick. The window shows Christ Healing the Blind Man (left, lower), Miraculous Draught of Fishes (left, middle), Wedding Feast at Cana (left, upper), Christ’s Charge to St Peter (centre, lower), Christ as Good Shepherd, (centre, upper), Christ Healing the Centurion’s Servant (right, lower), Christ Calming the Storm (right, middle), Miraculous Feeding (right, upper). [Photo Credit: ]
26. GREEN MAN TA ••
From our position close to the West wall, we can look (right) to the Northwest corner where there is a column with the figure 1 attached. At the top of the column is a green man. This is a figure with a face covered in foliage. It is a symbol of renewal, ecological awareness, and the cycle of nature. He appears in art, architecture, and folklore. •• Notice the North door in this photo. [Photo1 Credit: patrick] [Photo2 Credit: irarchaeology]
27. GRAVE SLABS TA DB
There is quite an open space near the back of the nave, and on the floor, close to the back pews, is a row of grave slabs. The left view shows their position in relation to the West doors at top right. These slabs are made of Kilkenny limestone and date from the 13th and 14th centuries. The left photo also shows another floor slab with a label 2. [Photo Credit: livinit.lovinit]
28. ANCHORITE AND ANCHORESS SC SC
An anchorite is a man who chooses to live in seclusion for religious reasons, and an anchoress is a woman who does the same. Both terms come from the Ancient Greek word anakhōréō, which means ‘I withdraw, retire’. This is the gravestone of an anchoress. The Cathedral anchoress cells are long gone, but the anchoress was often sealed in between the walls of a church with only small windows through which to receive food.
29. NORTH NAVE AISLE TA
We now stand in the North aisle of the nave, looking West: the curtains and barrel show the position of the North door. From this position we can see a further set of grave slabs in the floor, close to the end of the pews. [Photo Credit: CoArmghontour27]
30. GRAVE SLABS DB MI TA TA
It is amazing how well preserved many of these grave slabs are. There is a lot of history here, but much detail has been lost over the centuries. Interestingly though, the final image above appears to commemorate John Grace who died in 1552, and whose tomb is found against the North wall of the nave (#38). [Photos3,4 Credit:livinit.lovinit]
31. LOOKING TO THE NORTHWEST NAVE TA
Next we are going to investigate the Northwest corner of the nave, where there are many interesting items. Our attention is first drawn to the Kyteler slab. [Photo Credit: permia]
32. THE KYTELER SLAB DB
Joseph Kyteler was a wealthy merchant and father of the alleged witch Alice Kyteler. The slab was found outside Kyteler’s Inn and transferred to St Mary’s Church for safe keeping. (The family would have attended St. Mary’s Church in their day.) It is believed that it was moved from St Mary’s Church to St Canice’s Cathedral in 1952.
33. CATHEDRAL MODELS TA TA
Also in this section of the Cathedral are two models showing the Cathedral. One is a very large panorama of the Kilkenny area, of which a small part is shown above. Then there is also a smaller model of the Cathedral building itself. •• We notice the end of a tomb at the extreme left of this small cathedral model. This matches the feet of the Shortals tomb shown next! [Photos Credit: Lula_Becker]
34. SHORTALS TOMB TA DB TA
Next against the North wall is the tomb of John Shortals, Lord of Ballylarkin and Ballykeefe, and his wife Katherine Whyte. The ‘weepers’ along the front of the tomb are (from left) Saints Peter, Paul, James Minor, Thomas, Bartholomew and John. [Photos 1,3 Credit:Lula-Becker]
35. NORTHWEST NAVE WINDOWS Gl (x3)
These three windows are in the Northwest corner of the nave. At left, the West facing window at the end of the North aisle (1878) shows the Sermon on the Mount and Christ Calming the Storm. The window was produced by Saunders and Co., London. •• The next two windows are the Westernmost North facing aisle windows. From left we have •• Parable of the Sower, Parable of the Lost Sheep, by An Tur Gloine, Dublin (1908); •• and Sons of Asaph by Mayer & Co, Munich (1899).
36. NORTH DOOR GSV
We leave the Northwest corner, and walk along past the North door with its dramatic donations barrel! Various plaques and memorials line the wall. [Photo Credit:Tom Ash]
37. NORTH NAVE WALL TA
Beneath the next aisle window is the tomb of John Grace and his wife. We would need a separate website to list all the wall plaques! [Photo Credit: Massimiliano]
38. JOHN GRACE TOMB TA TA DB
John Grace died in 1552 and his effigy is displayed. His wife Honorina Brenach is also buried here, but there is no effigy for her. Six apostles are depicted along the side: Peter, Andrew, John, James major, Thomas and James minor. [Photos 1,2 Credit: Lula_Becker]
39. ACROSS THE NAVE GSV
A view across the nave towards the North wall shows the remaining two windows East of the North door, a further tomb, and a wall of memorials at right. [Photo Credit: Brent Quick]
40. REMAINING NORTH NAVE WINDOWS AND PLAQUES Gl Gl GSV
Just left of the North door are these two windows. At left, the Calling of Peter and Andrew by Mayer& Co., Munich (1891), and next to it, Christ Blessing the Children by Mayer & Co., Munich (1880). At top right is a memorial plaque for Arthur MacMurough Kavanagh (1831 – 1889). He was born with no arms, no legs and only small stumps protruding out where the limbs should have been. Despite this he lived a remarkable life as a yachtsman, painter, writer, and Irish MP. [Photo3 Credit: Brent Quick]


