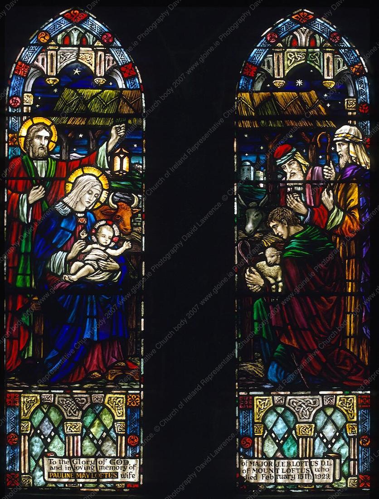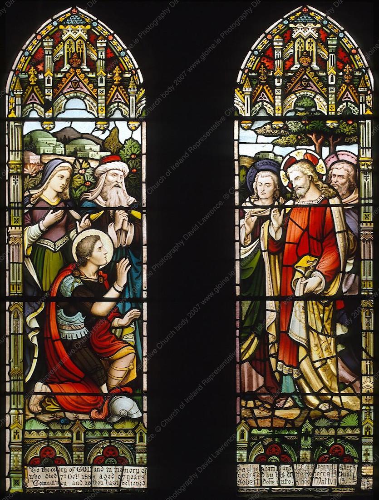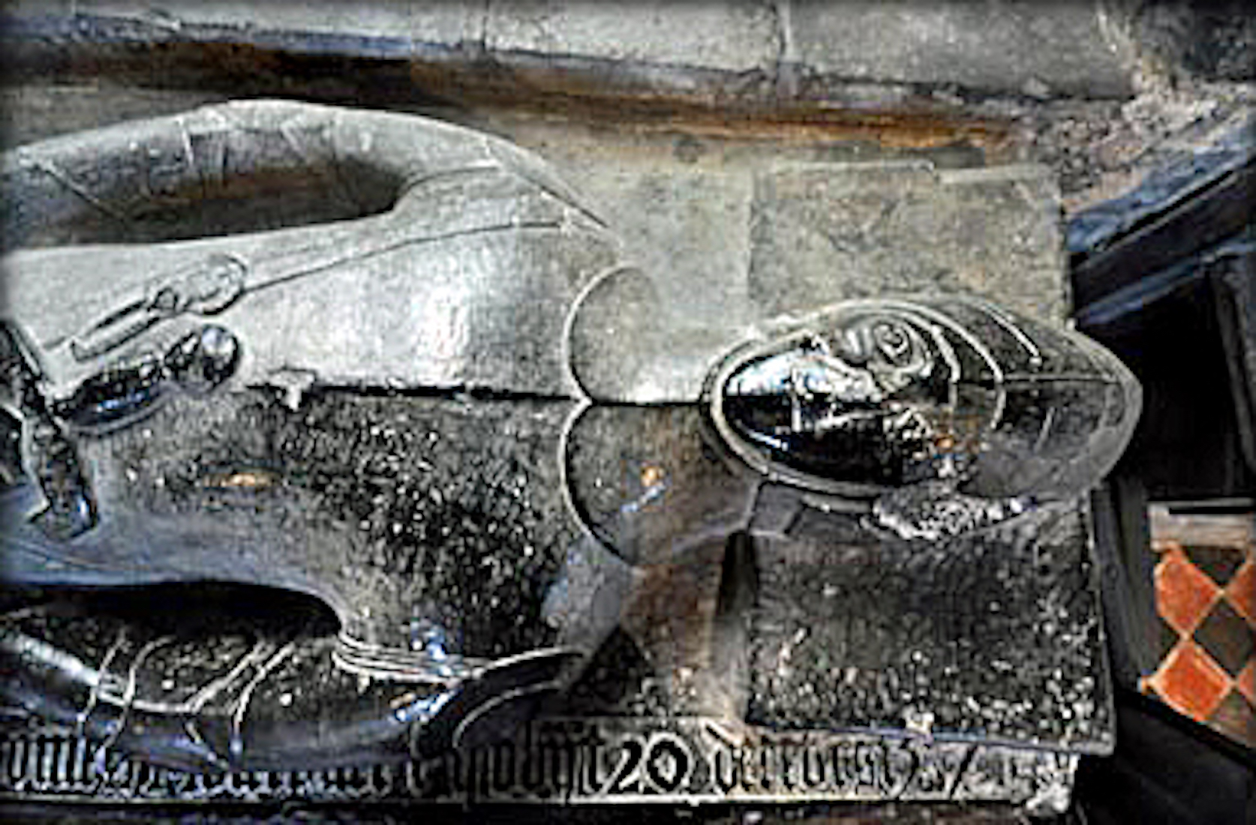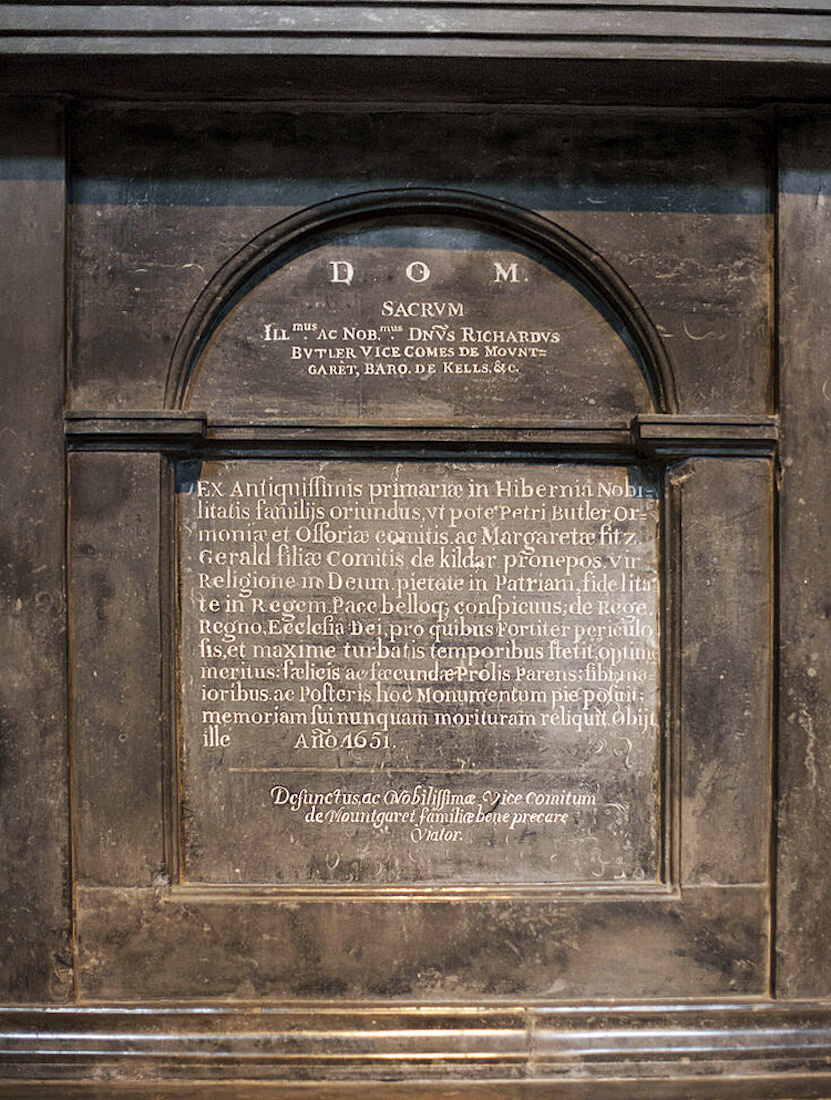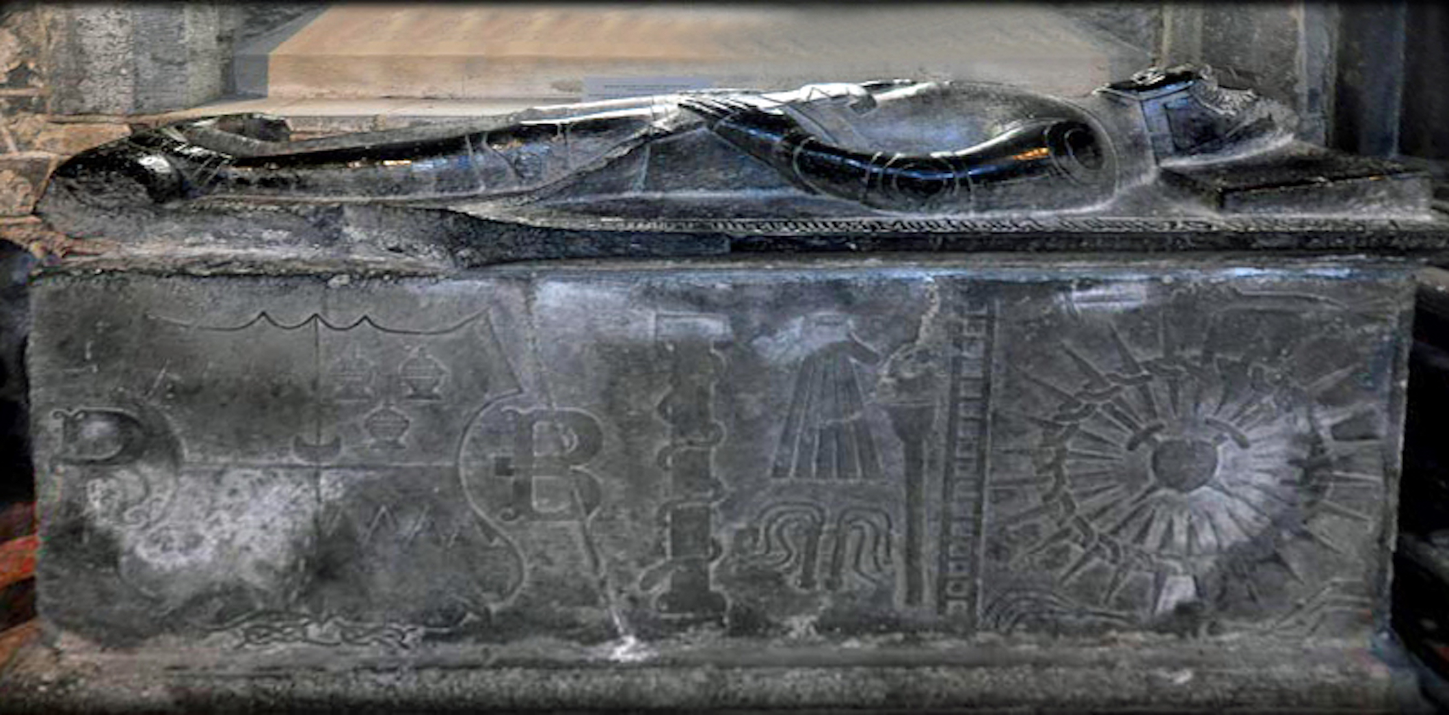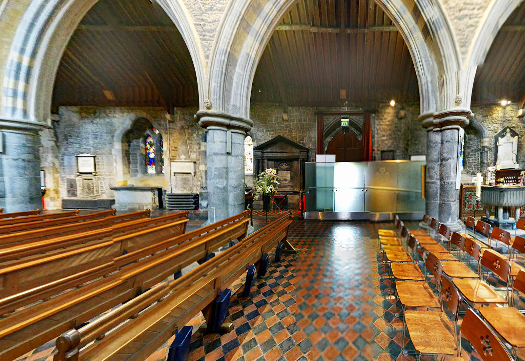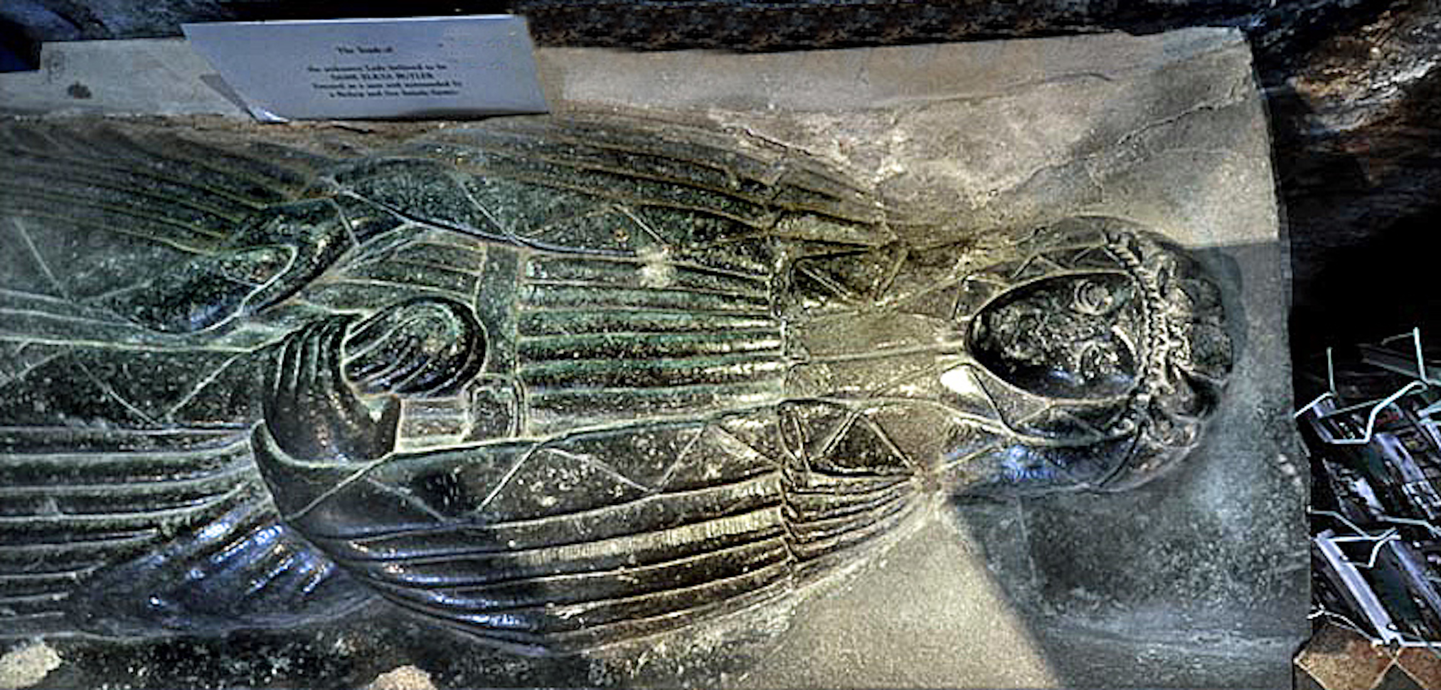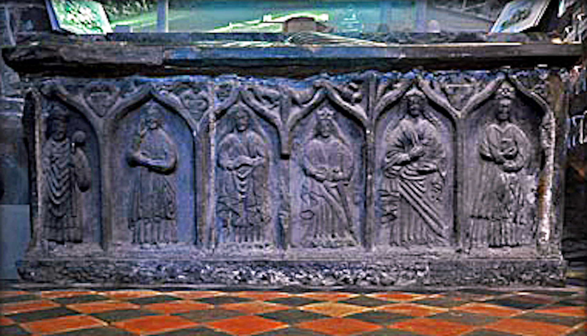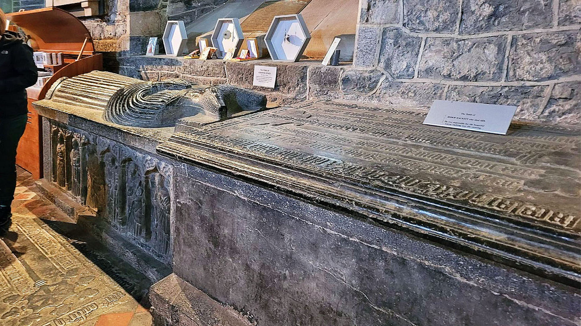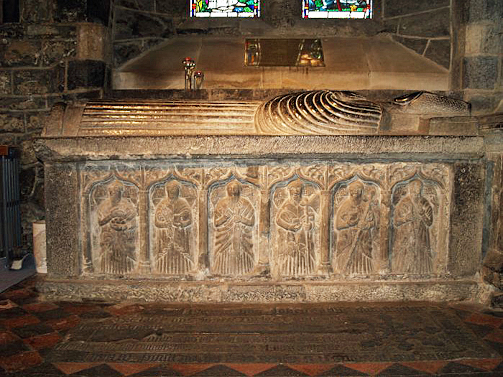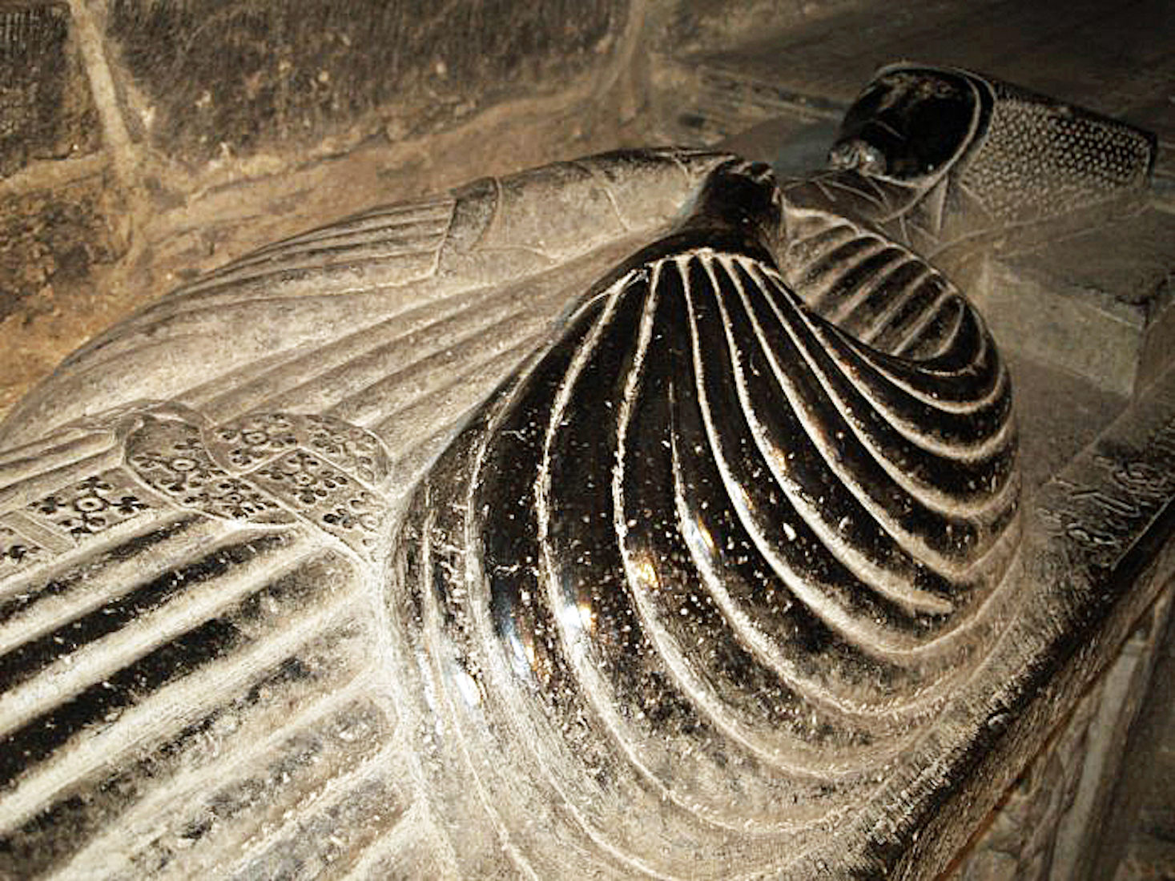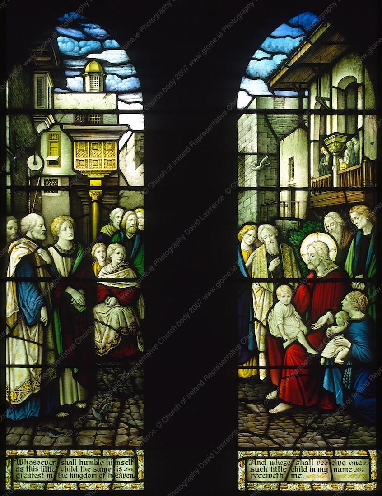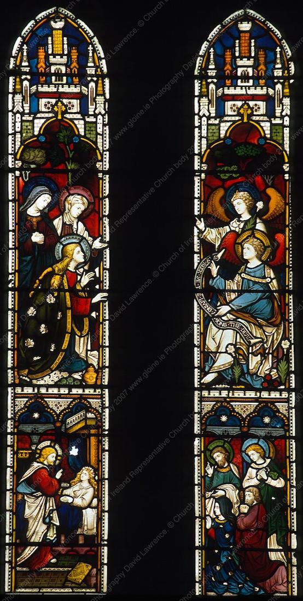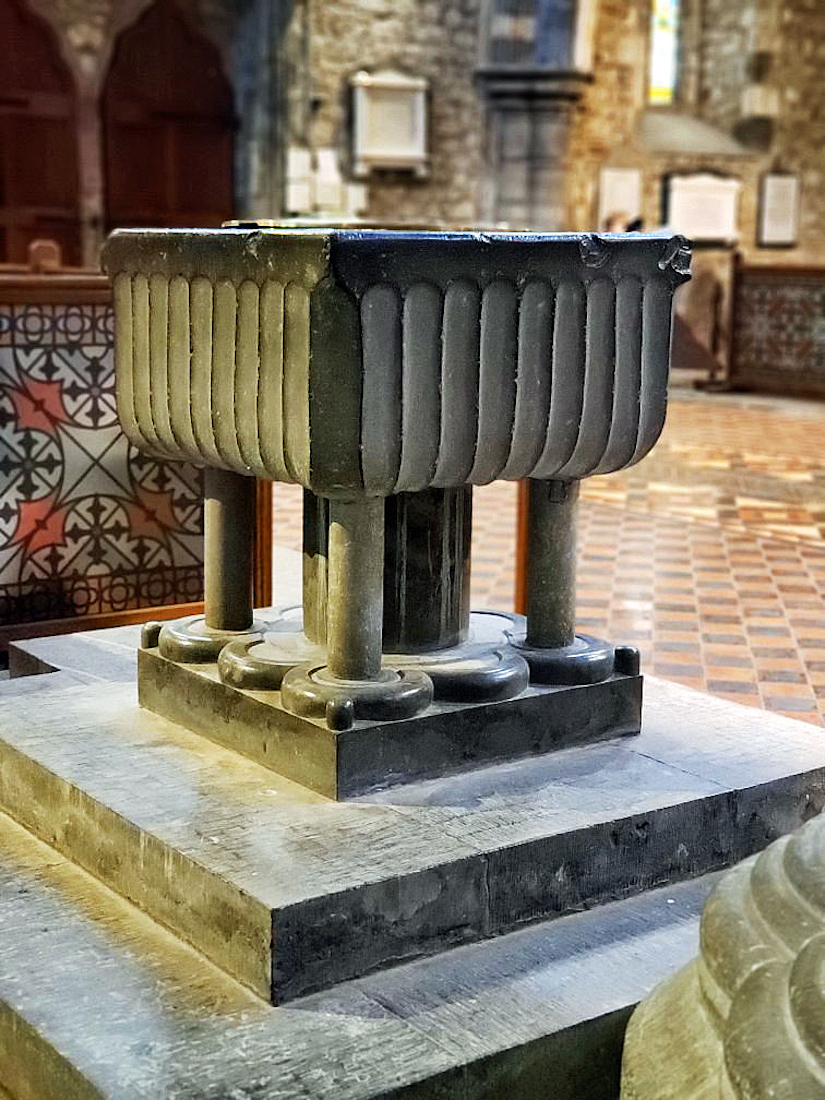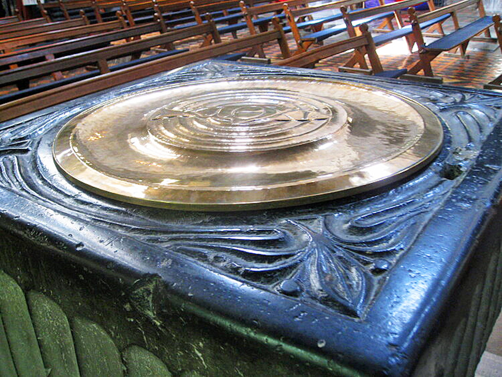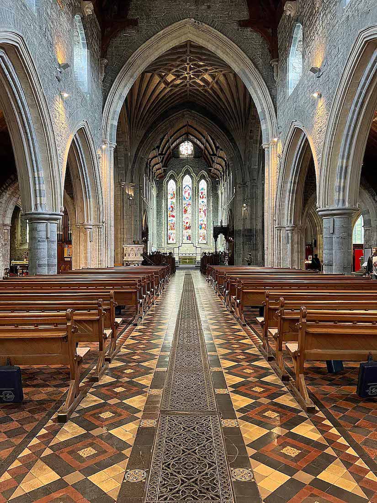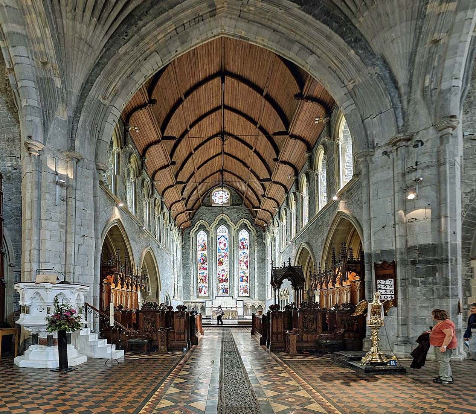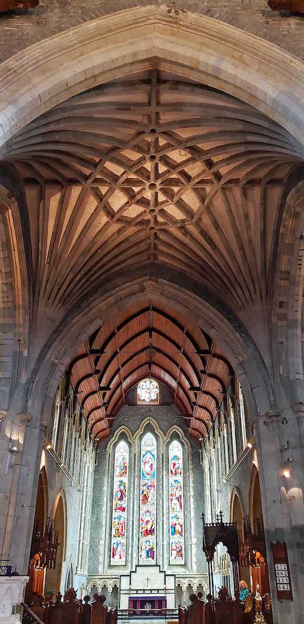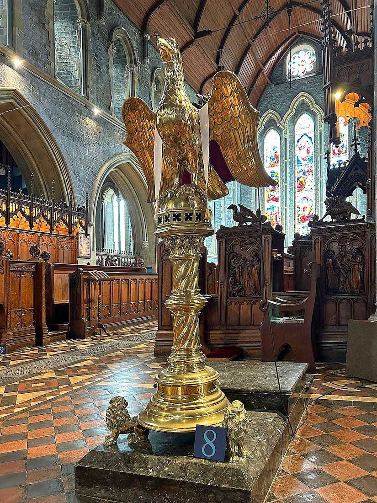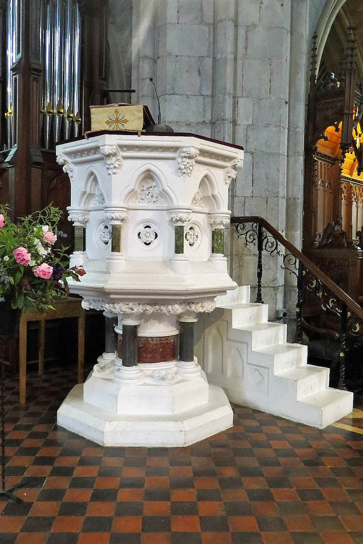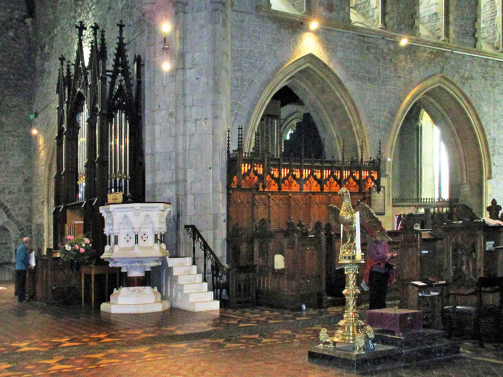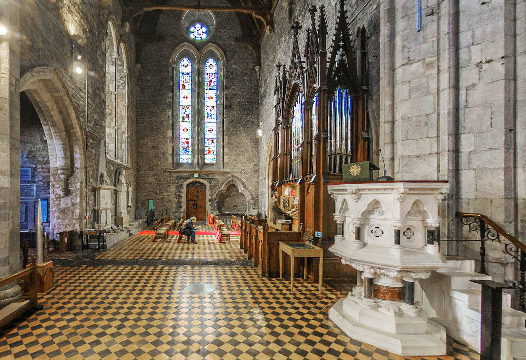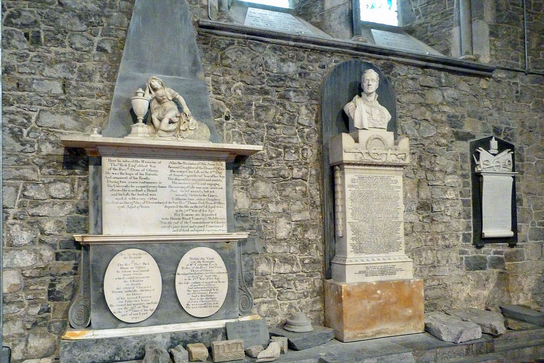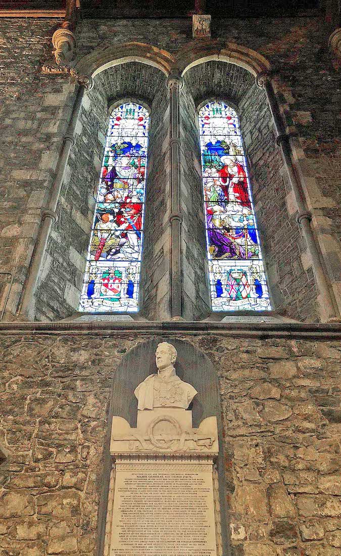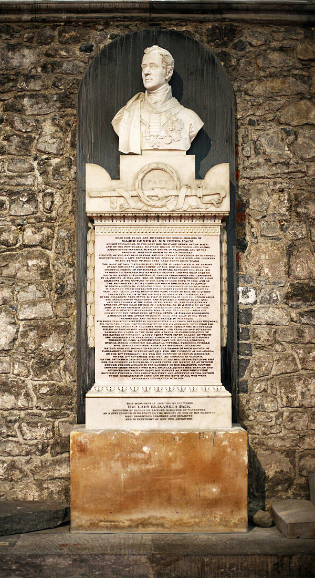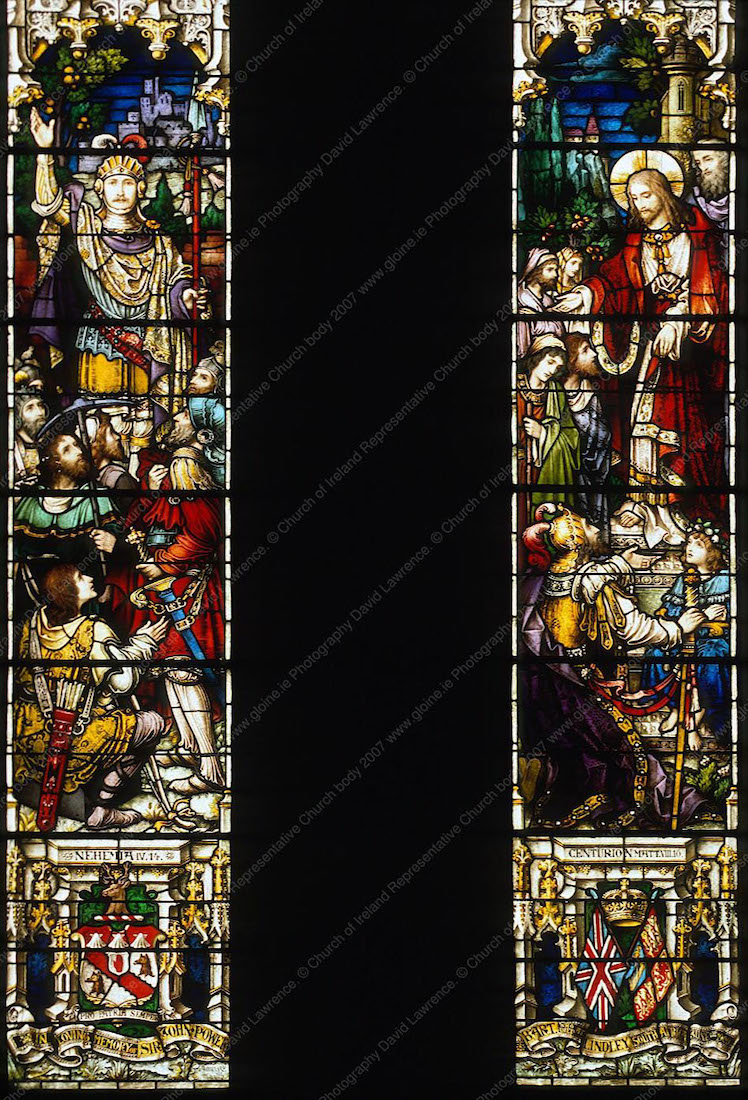41. TO THE SOUTH NAVE AISLE TA SC
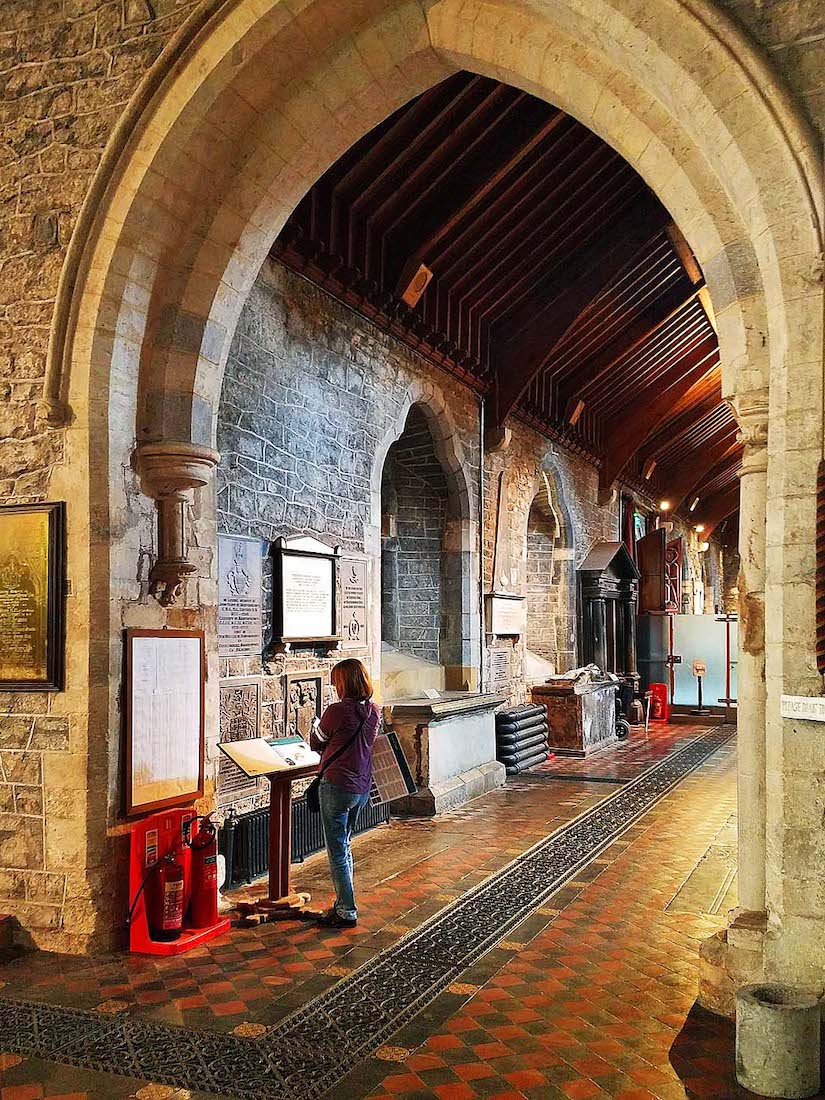
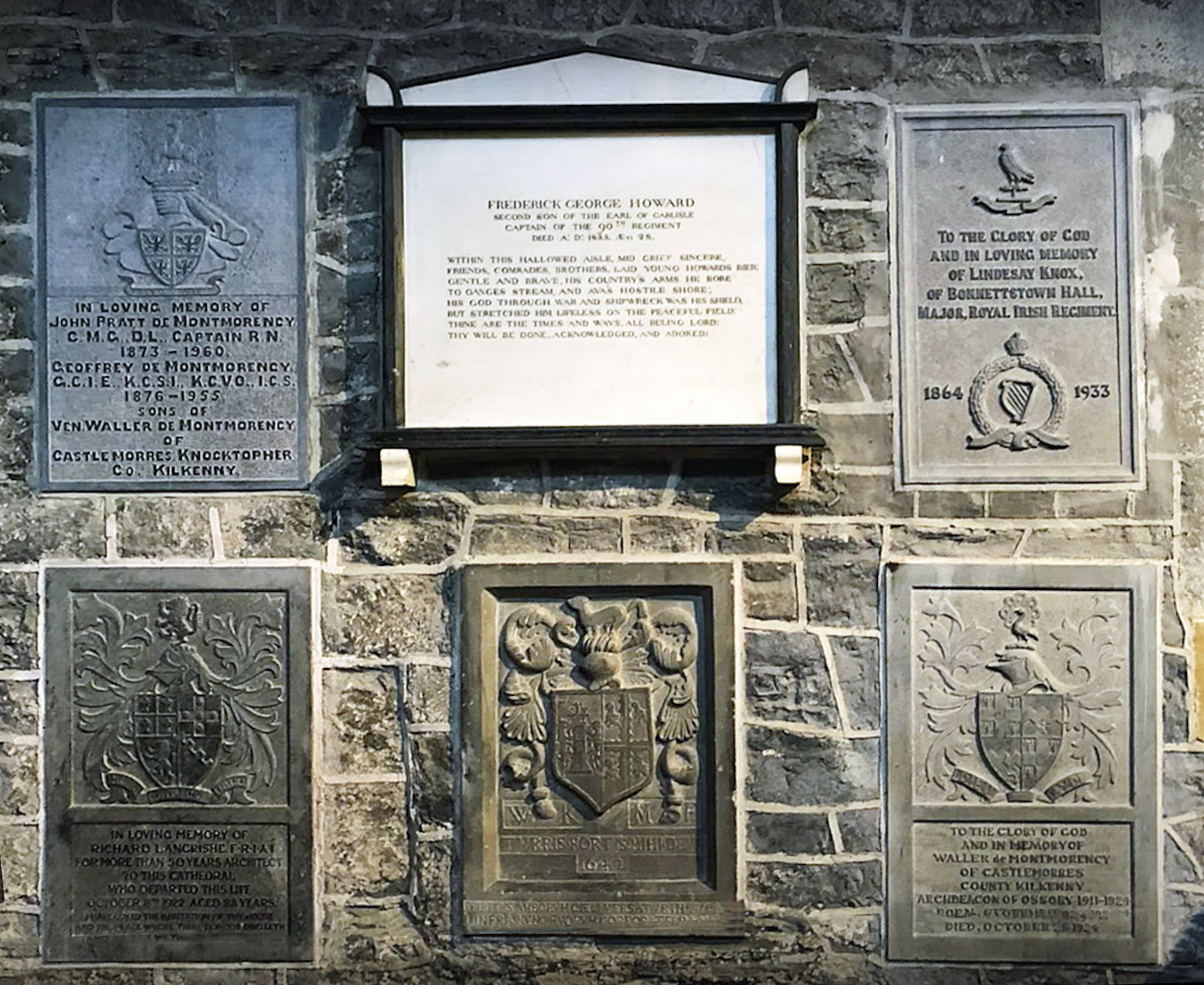
We leave the North side of the nave, and cross over to explore the south aisle. There are more plaques, of course! Of special interest is the plaque at bottom left bearing a shield and the name of the Cathedral architect Richard Lancrishe (1834 – 1922). After a career in mining, farming, and engineering, in 1880 he was appointed district architect to a number of western dioceses. He served as architect for Kilkenny Cathedral for over 50 years. •• We notice there are two windows, each with a tomb beneath. There is also a large monument, just this side of the South entry. [Photo Credit: Nuthousemama] [Photo Credit: Video Image] INDEX
42. CLERESTORY WINDOWS TA
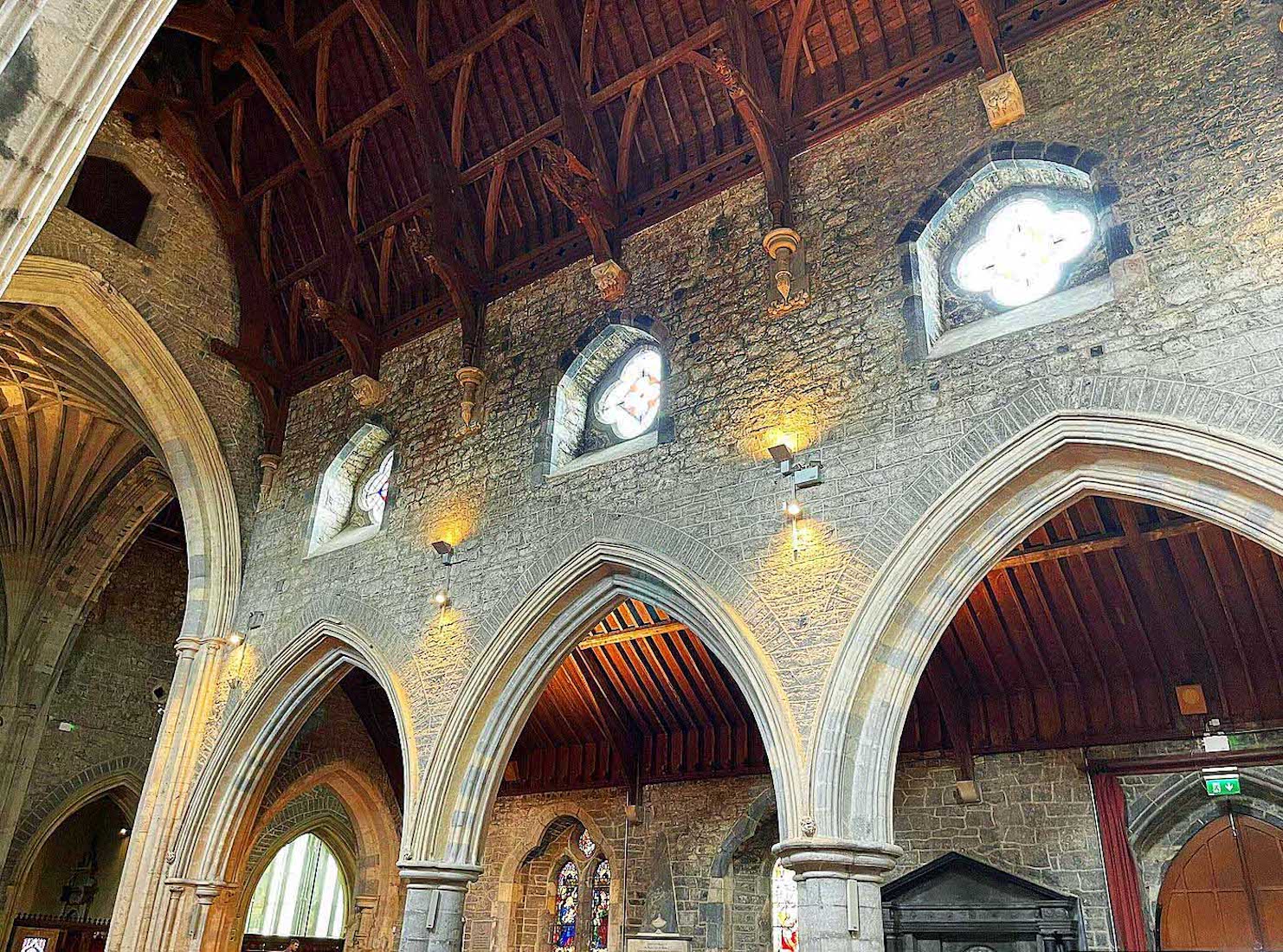
Before continuing along the aisle, we take a moment to stand back and admire the soaring arches, clerestory windows, and timbered roof. The clerestory windows are relatively large, identical, and with a simple pattern. [Photo Credit: ekcpeterson]
43. SOUTH NAVE WINDOWS Gl Gl TA
There are two aisle windows on the Eastern side of the South entry. At left is a lovely Nativity window showing the visit of the shepherds, produced by An Tut Gloine, Dublin in 1931. •• Next to it is a window showing Christ Healing the Centurion’s Servant. This was the work of Mayer & Co., Munich (1889). [Photo3 Credit:Jose Solo ]
44. RICHARD BUTLER TOMB MI MI SC
Below the Nativity window is Richard Butler’s effigy and tomb. Richard Butler (c.1500-1571), was the second son of Piers and Margaret (whom we shall find in the South transept!). He was created 1st Viscount Mountgarret in 1550. His first wife was Catherine Barnewall, daughter of Peter Barnewall. He then married and divorced, Anne Plunket, daughter of John Plunket, 4th Lord Killeen, in the same year 1541. His third wife was Eleanor FitzGerald, daughter of the 8th Earl of Desmond, whom he divorced in 1546. He finally married Ellen Butler, a daughter of Theobald Butler of Polestown, the illegitimate brother of his father, Piers. Theobald resided at Neigham Castle. Ellen and Richard had five sons and four daughters. Their first son, Edmund, 2nd Viscount Mountgarret, inherited the title. [Photo Credit: ] [Photo Credit: ] [Photo Credit: ]
45. VIEW OF SOUTH NAVE GSV
Looking at the South wall from a little distance, we see how the South entry is a little above the level of the nave floor, thus necessitating a short sloping ramp. Just to the right of the entry is another effigy and tomb – this one for Elicia Butler, and then the ramp leads on down to the Cathedral shop. [Photo Credit: Tom Ash]
46. ELICIA BUTLER TOMB MI MI
At the top of the ramp is an effigy of an unknown lady. She is dressed as a nun, and on the side of the tomb is surrounded by five female saints and a bishop. It is believed to be Dame Elicia Butler, the notorious abbess of Kilculliheen nunnery in County Waterford. She was accused of assault and fornication by her community, during the early part of the 16th century. [Photo Credit: ] [Photo Credit: ]
47. SHOP – HONORINA GRACE TOMB DB
There is quite a large shop in the Southwest corner of the nave, and here we find the tomb and effigy of Honoria Grace, surrounded by trinkets!
48. DETAILS OF HONORINA GRACE TOMB AND EFFIGY TA DB
Honorina, also known as Onorina, c. 1512-1596, was the daughter of John Grace and Honoria Noreen Walsh. Here, Honorina is wearing the traditional houpolande dress with a long ornate buckled belt, similar to Margaret Fitzgerald in the South transept (#73). The sculptor has also depicted both of these ladies wearing a highly decorated two-horned head-dress. Rory O'Tunney, the sculptor, used a bit of artistic license with the head-dress. The tomb weepers include, St Philip, St Bartholomew, St Matthew, St Simon, St Thaddeus and St Mathias. [Photo Credit: Grace H]
49. SOUTHWEST NAVE: FONT AND SHOP TA
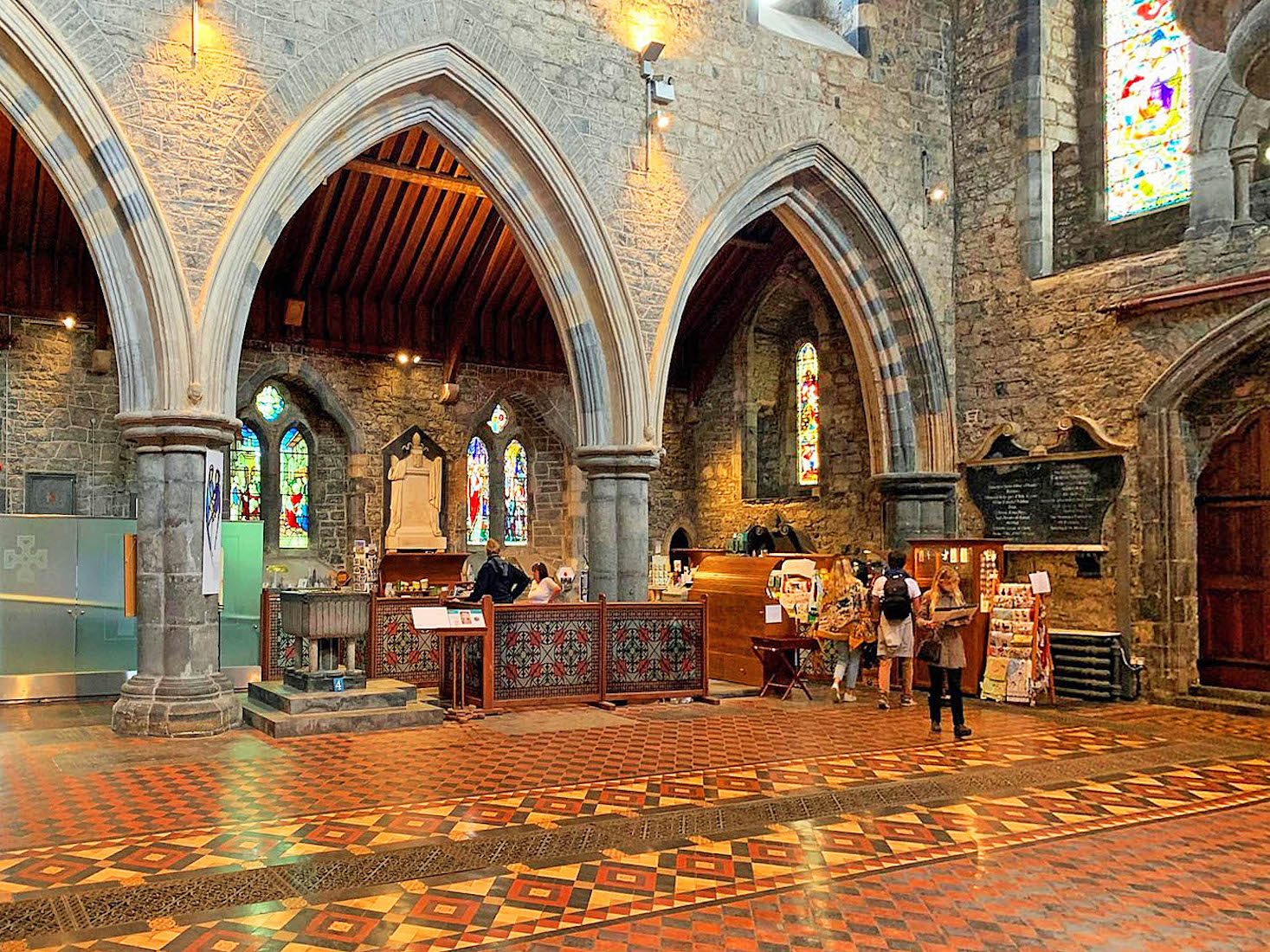
Here is an overall view of the shop. There are three windows of interest – two on the South wall, and one on the West wall, and the font stands by one of the columns. The floor tiling is attractive – a feature of many Irish cathedrals. [Photo Credit: Lula_Becker]
50. SOUTHWEST NAVE WINDOWS Gl (4)
The left window has theme Christ Setting a Child in the Midst. It was produced by Shrigley and Hunt, Lancaster (ca 1930). •• The second window shows Jesus giving the Crown of Life, and is by An Tur Gloine in Dublin (1918). There is a reference in James 1:12. •• The third window is at the end of the aisle, facing out West. It shows the Raising of Jairus’ Daughter, and Angel and Women at the Tomb. It was produced by Clayton & Bell, London in 1873.
51. FONT TA SC
Close to the shop is the baptismal font which is medieval, dating from the 13th century. Baptism is seen as the rite of initiation for entry into the Church, and in fact, for entry into the Christian life. [Photo1 Credit: Peter C]
53. CROSSING GSV
In St Canice’s Cathedral, the crossing is a large open area. It is the intersection of the transepts with the main axis of the Cathedral. [Photo Credit: Matthew Kinney]
54. ABOVE THE CROSSING TA
As here, there is often an interesting roof above the crossing. There are two items of interest to us here: the eagle lectern, and the white pulpit. [Photo Credit: Chuck S]
55. LECTERN TA
The brass lectern is of traditional design, with an eagle standing on an orb (the earth), supported by a column based on three lions. The lectern supports the Bible which is read from here Sunday by Sunday. Why the eagle? Various unconvincing explanations have been offered, but perhaps ‘tradition’ is the best answer! [Photo Credit: 893verenag]
56. PULPIT TA TA
The pulpit dates from 1869. It is principally composed of Caen stone. It is octagonal in form, supported by marble columns with carved capitals and bases. Each of the sides of the upper portion has trefoil arches, supported by Galway green marble shafts, and carved capitals and bases. The cost was somewhat over £100. ••• The pulpit is the place from which the Gospel is proclaimed week by week. [Photos Credit: Michel_Louise]
57. NORTH TRANSEPT GSV
We look past the pulpit to the North transept. The West wall (at left) has several large monuments below a large two-light window. There is also a special chair in the far corner. In front of us is another major two-light window above an exit door. There is a large niche to the right of the door. [Photo Credit: Tomáš Kožic]
58. WEST WALL OF TRANSEPT TA
The text on the monument at left commemorates members of the family of the Dean of Ossory. The inscription is difficult to read fully from the image but mentions the death of Thomas Becket England, son of the Dean of Ossory. The imposing central memorial remembers Major General Sir Denis Pack. [Photo Credit: Massimiliano P]
59. SIR DENIS PACK MEMORIAL TA SC
Major-General Sir Denis Pack KCB (1775 – 1823) was a British Army officer who served in the French Revolutionary and Napoleonic Wars. A descendant of Sir Christopher Pack, Pack was the son of the Very Reverend Thomas Pack, Dean of Ossory in the east of Ireland. His mother was Catherine, daughter and heiress of Denis Sullivan of Berehaven, Ireland. [Photo1 Credit: Livinit.lovinit]
60. WEST WINDOW Gl
The transept West window shows Nehemiah Rebuilding the Walls of Jerusalem, and Christ Healing the Centurion’s Servant. It is by Mayer & Co., Munch, and dates from 1900.


