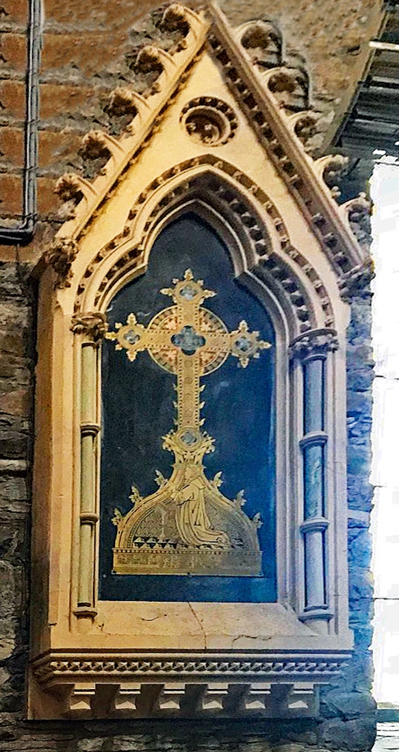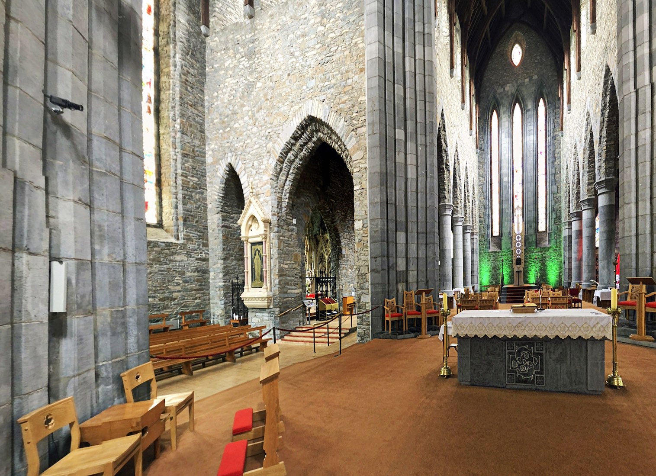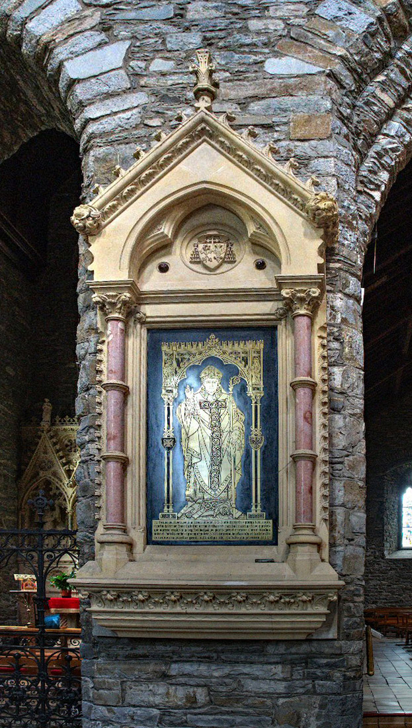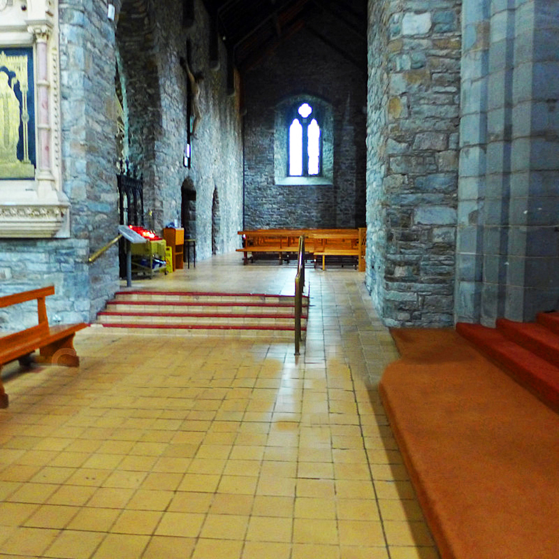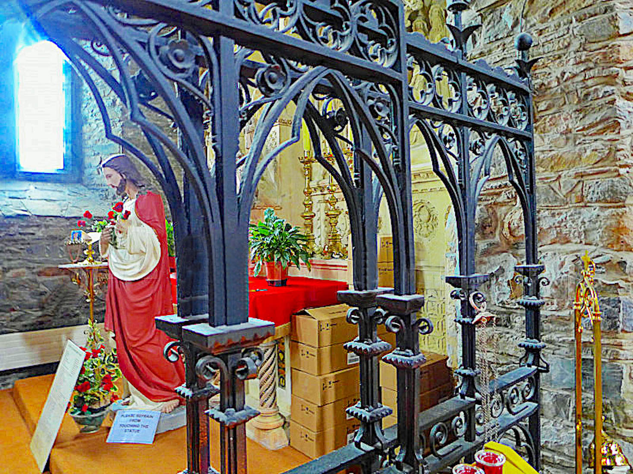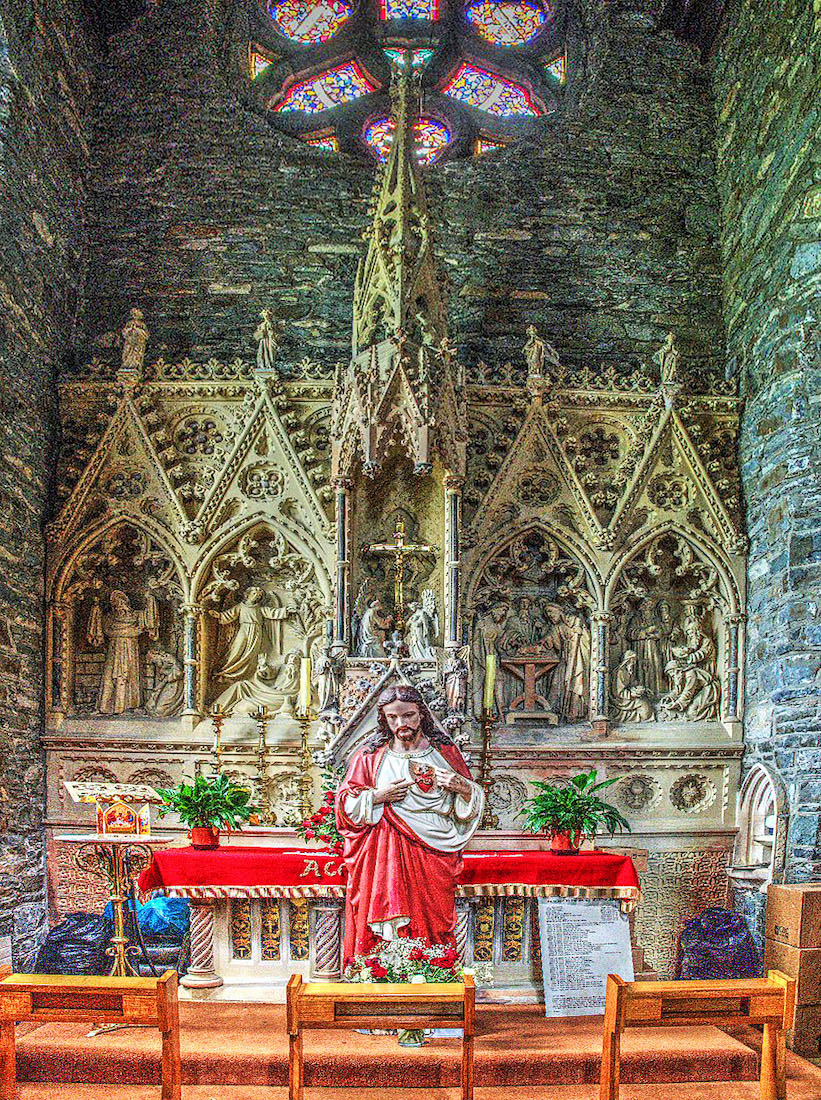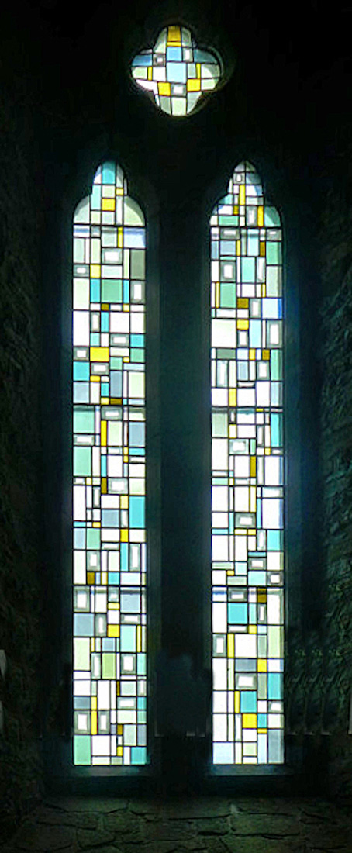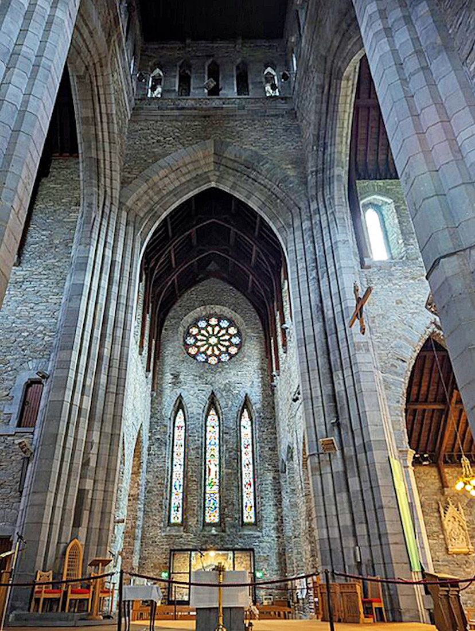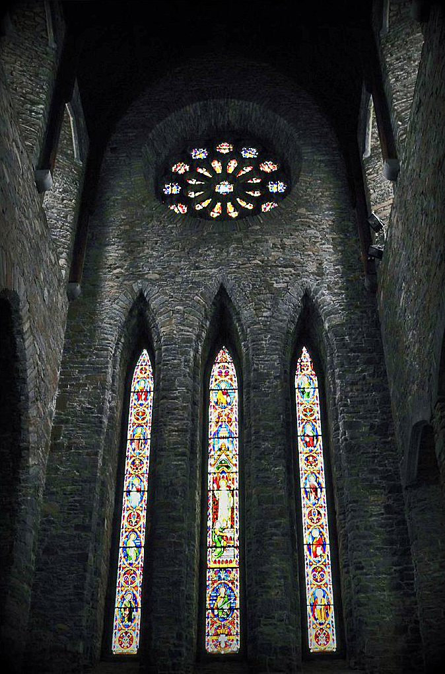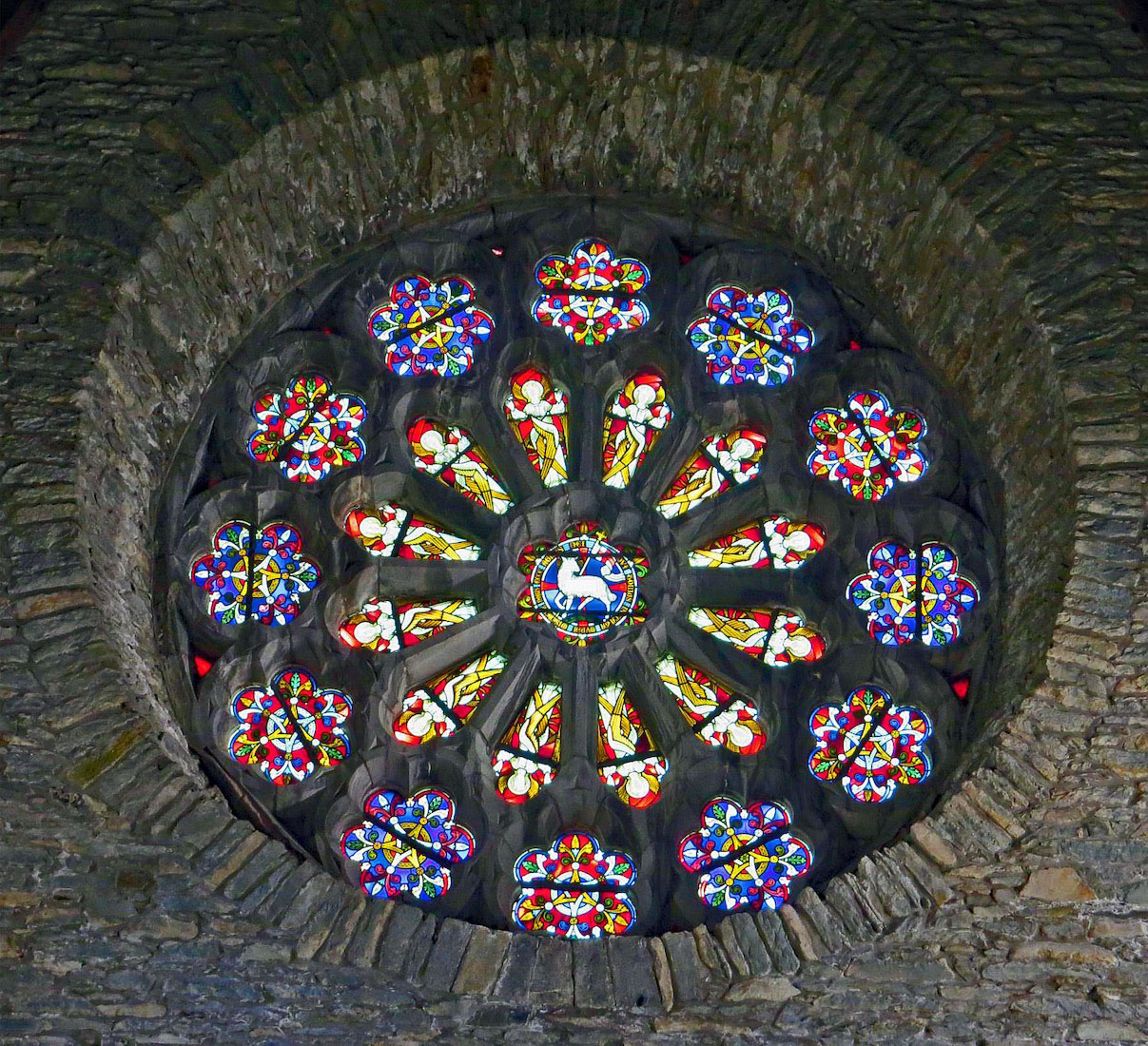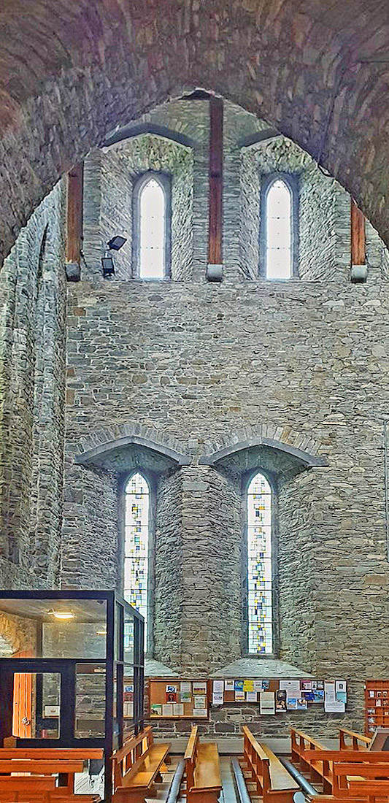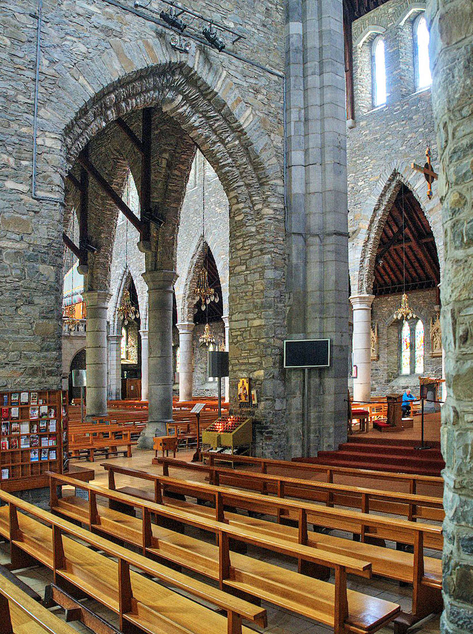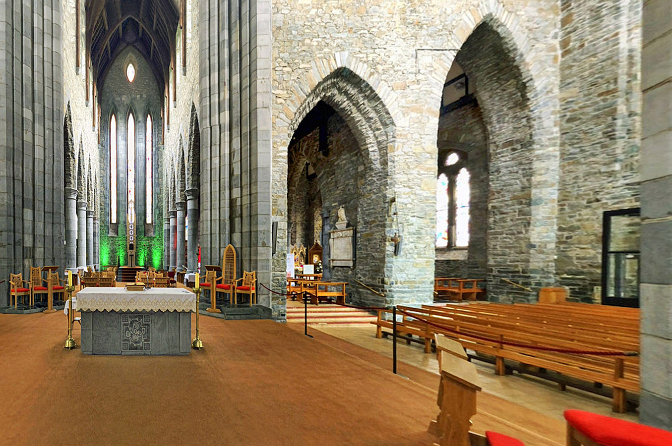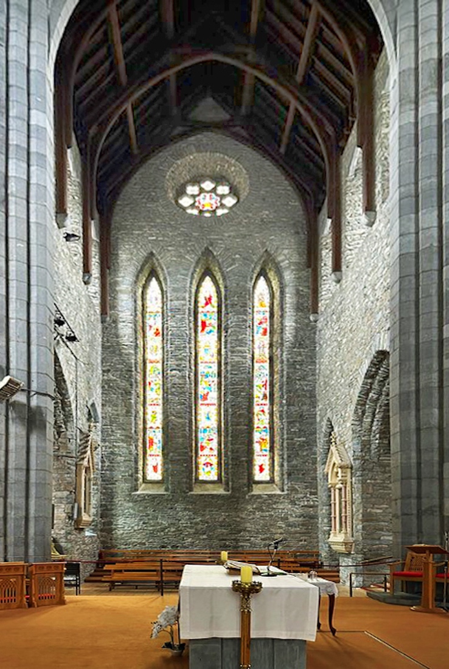
The crossing is where the transepts meet the axis of the Cathedral, so from the nave altar we look directly along the North transept. This transept is quite small, with a memorial on either side, pew seating, and a large Northern window made up of three vertical lancets and a rose window. [Photo Credit: TA lolly19692017] INDEX
E2. NORTH TRANSEPT WINDOW CD
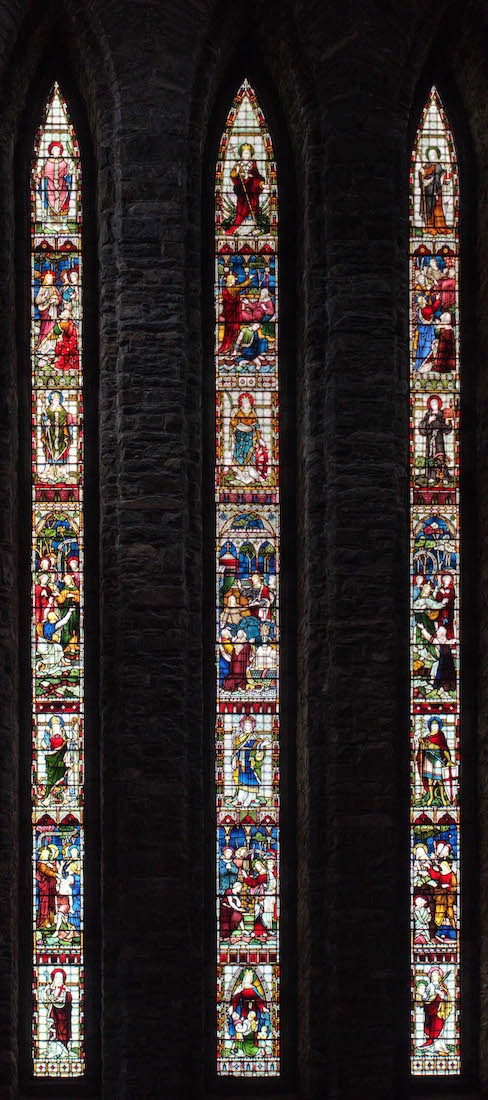
I can find no information about these colourful lancets.
E3. WESTERN MEMORIAL TA
There are several brasses like this in St Mary’s: this one is on the West wall of the North transept. It shows a pilgrim in prayer at the foot of the Cross. [Photo Credit: TA Belinda I]
E4. EAST WALL OF TRANSEPT GSV CD
The first view here shows the East wall of the North transept, and how it opens into the adjacent Sacred Heart Chapel. It also shows the position of a second brass in this transept: a memorial to an early bishop. [Photo1 Credit: GSV Matt Wright]
E5. EXTENDED NORTH AISLE SAB
The North nave aisle extends Eastwards past the transept, giving access to the Sacred Heart Chapel, and then to the sacristy and administrative area beyond.
E6. SACRED HEART CHAPEL SAB
We enter the Sacred Heart Chapel.
E7. CHAPEL ALTAR CD
In the Chapel jesus as the Sacred Heart stands in front of an altar and a large carved reredos. I am intrigued by the stained glass rose window: I didn’t expect this to be an exterior wall!
E8. CHAPEL WINDOW SAB
There is no puzzle about this side window: it faces out to the North of the Cathedral. The random coloured square styling is picked up in other Cathedral windows.
F2. SOUTH TRANSEPT WINDOW CD
With the South window there are three lancets and a rose window above. The lancets contain vignettes of saints and disciples with the Risen Christ at the centre.
F3. ROSE WINDOW TA
The lovely rose window has the Agnus Dei at the centre. This is surrounded by twelve angels with folded wings, with twelve ‘rosettes’ of common design around the outside, alternating ‘blue’ and ‘red’. Some later reinforcing of the window is evident. [Photo Credit: TA PattyeMario]
F4. ACROSS THE TRANSEPT TA CD
Here are two views across the South transept, seen from the Eastern side. Opposite are two more examples of the lancets with random coloured squares, with the arch at right leading through to the south nave aisle. An icon is attached to the corner column. [Photo1 Credit: TA Jim W]
F5. WEST WALL OF SOUTH TRANSEPT GSV
This view from the crossing shows us the East wall of the South transept. It has two arches: the far one leading to the Lady Chapel, and the inner one leading to the Blessed Sacrament Chapel. For later reference, note the large white memorial in from the Blessed Sacrament Chapel arch. [Photo Credit: GSV Matt Wright]


