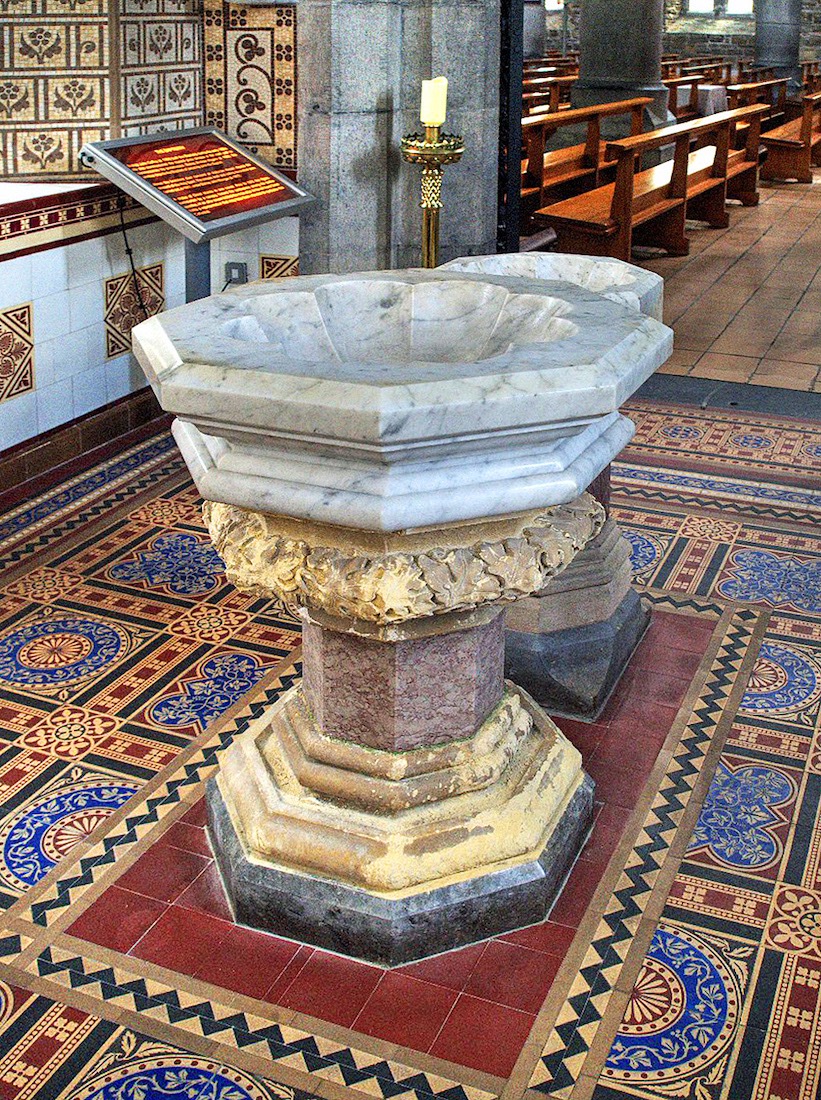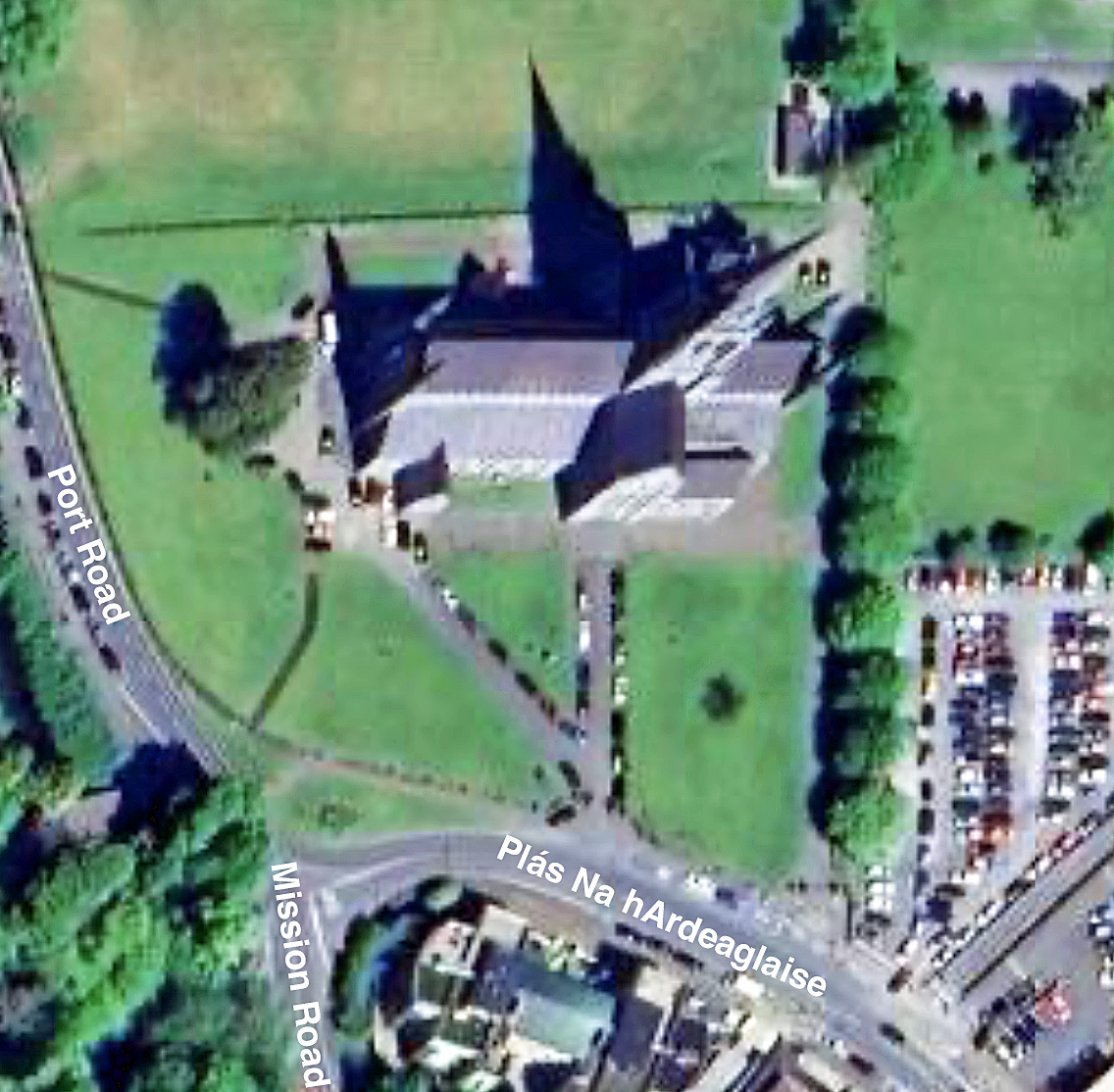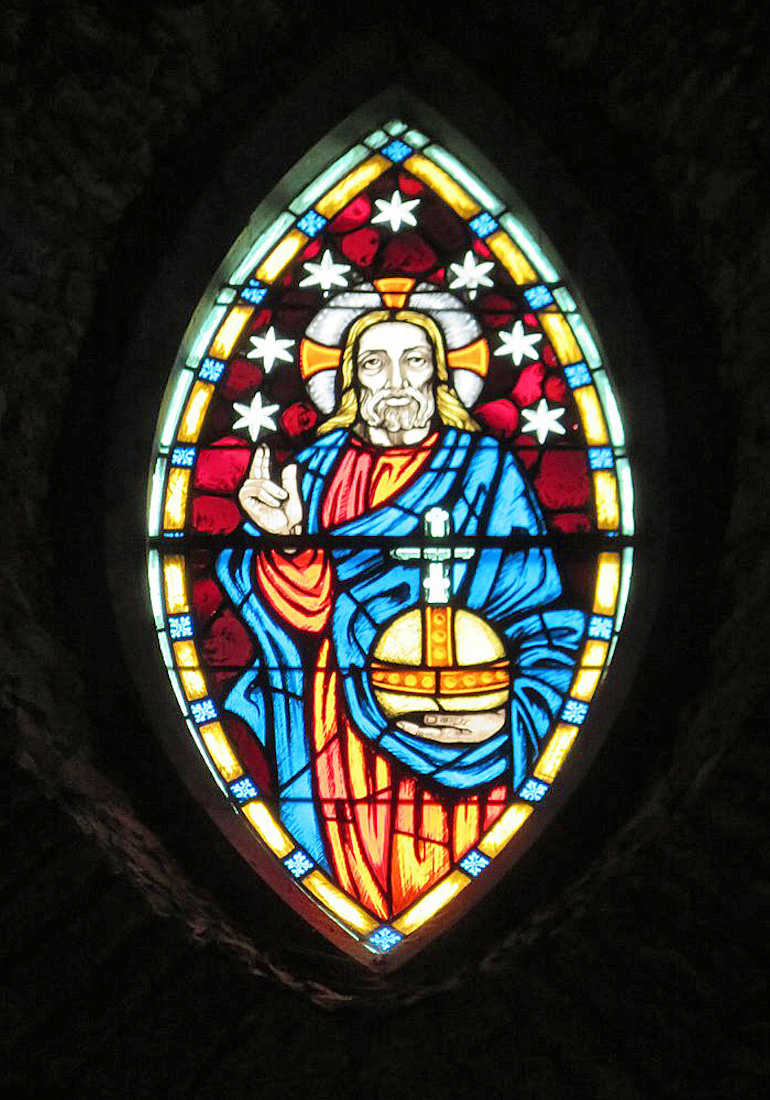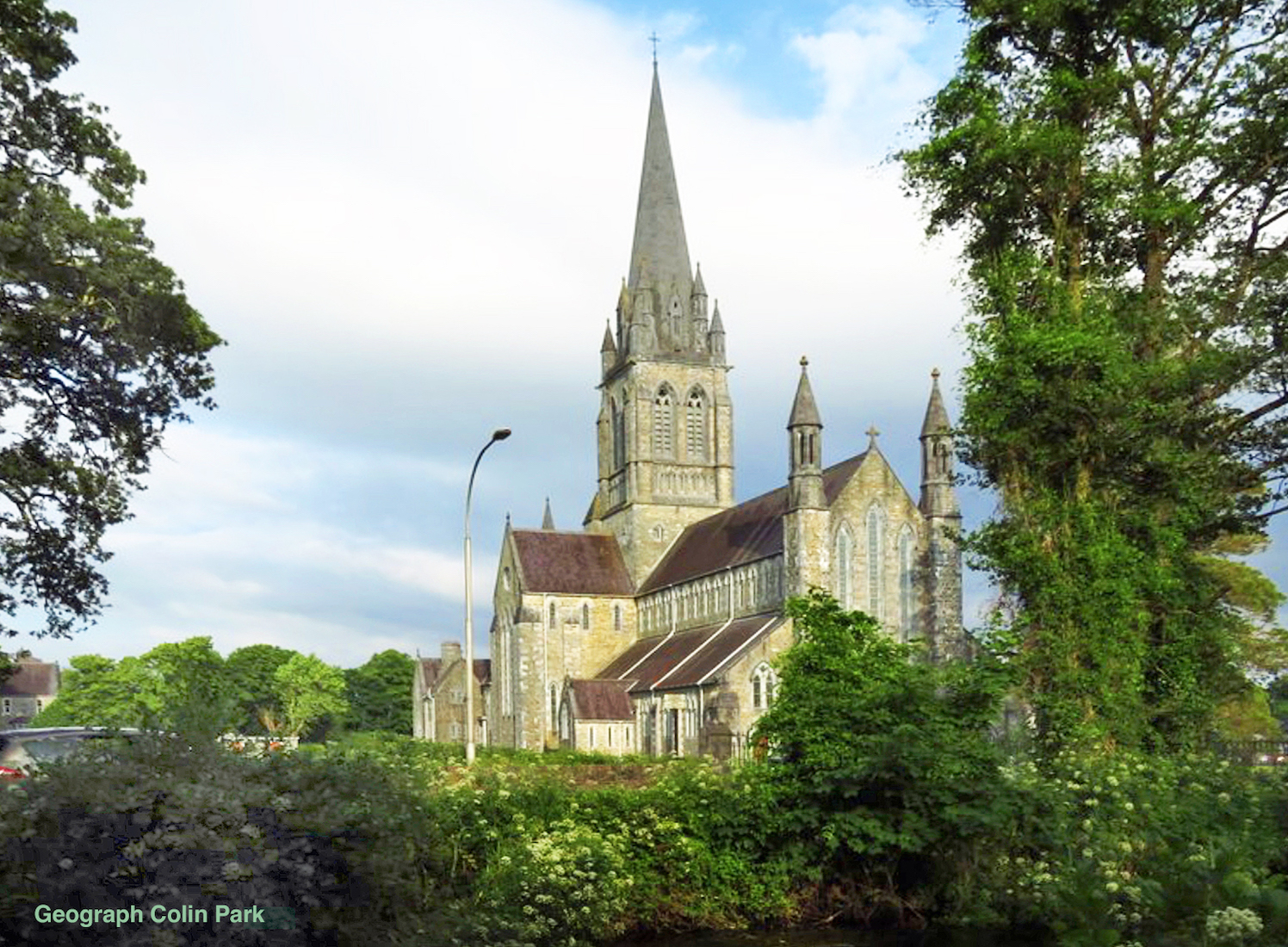
This site on Killarney Cathedral began as a joint enterprise with Chris Droffats (Stafford!) who kindly offered me the use of his excellent photos. These are acknowledged in the text by [CD]. I have never visited Killarney, so none of the photos used on this site are mine. So as I prepared the site I found the need to draw on a number of other resources. These included a number of public domain photos which are acknowledged in the text, photos from Google Street View [GSV], photos from See Around Britain [SAB], and photos from Trip Advisor [TA]. I really appreciate photographers who are happy to share their work – without them a website of this type would not be possible. Further details about our contributors are given in the Conclusion.
A satellite view and brief history of this Cathedral are given below. However, for future reference and quick access, you can click / tap on the following links.

SATELLITE VIEW GSV
The Killarney Catholic Cathedral (St Mary’s) is on the western outskirts of Killarney town. It has a magnificent setting, being surrounded by open green fields with a large tree at its western end.
On the site we shall be using liturgical directions, in which East (with a capital E) denotes the direction of the sanctuary. This causes no confusion with this Cathedral: the satellite view shows that geographically the Cathedral has an east - west axis with the sanctuary facing due east.
We see that the Cathedral has a cruciform shape with a tall tower and spire at the crossing. There are two smaller towers at the Western end, covered aisles alongside the high central nave, and an extending mortuary chapel to the Southwest and baptistry on the North side. Towards the East, the chancel has similar covered aisles, and two small Eastern towers. There is a further chapel extension to the Southeast, and hidden from view here a rather larger extension at the Northeastern corner which houses the sacristy, choir room, and administration.
In our exploration of the exterior of the Cathedral, we shall begin by the South transept, and complete a circuit around in a clockwise direction.

PLAN TA VW49
I can find no online plan of this Cathedral: perhaps someone can supply me a copy!
However our exploration of the interior is quite straight forward. We shall begin at the West doors to explore the nave, and the little Southwest mortuary chapel. We then look in turn at the baptistry, crossing, North transept and adjacent Sacred Heart Chapel, the South transept with its adjacent Lady Chapel and Blessed Sacrament Chapel, and then finally the chancel / sanctuary area.
HISTORY
Years Built: 1842 – 1855
Address: New Street, Killarney, County Kerry, Ireland
St. Mary’s Cathedral, Killarney, is the cathedral church of the Diocese of Kerry situated to the west of Killarney in County Kerry, Ireland.
St. Mary’s Cathedral was designed by the renowned English architect Augustus Welby Pugin, who is said to have gained inspiration from the ruins of Ardfert Cathedral ‘which is particularly evident in the slender triple lancets in the east and west walls’.
Construction began in 1842 but was not continuous. The great famine and the lack of available funds meant the work was stopped several times; when work recommenced in 1853, the interior decorations were designed by James Joseph McCarthy. In 1855 the building was ready for regular worship. Separately the spire and nave were completed in 1907 by the Irish architects Ashlin and Coleman of Dublin, who had designed Cobh Cathedral.
The width of the nave was based on the medieval models to be found throughout Ireland and England. The west end is very Irish in character, with three tall lancet windows and a very low entrance door beneath. The stonework used is an attractive mixture of brown and grey stone. The siting of the church is more like the siting of a priory than the siting of a cathedral, as the cathedral stands in a huge field instead of in the middle of the original settlement of Killarney.
In 1973 the cathedral was ‘reordered’ under the direction of Bishop Eamonn Casey. Many of the original interior features were removed or damaged and this renovation is regarded by some as controversial.
A flavour of the scale of the change envisioned by the architect Ray Carroll is given in this assessment: ‘the greatest single change was the removal of all the internal Victorian plasterwork. The original reredos, altar and screens were removed, the floor of the crossing was raised to the level of the former sanctuary, and a new sanctuary was created at the crossing. A new altar, pulpit, throne and chairs, all made of Tasmanian oak, were installed.’
https://en.wikipedia.org/wiki/St_Mary%27s_Cathedral,_Killarney



