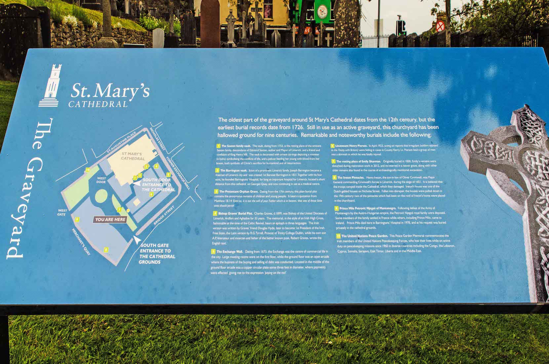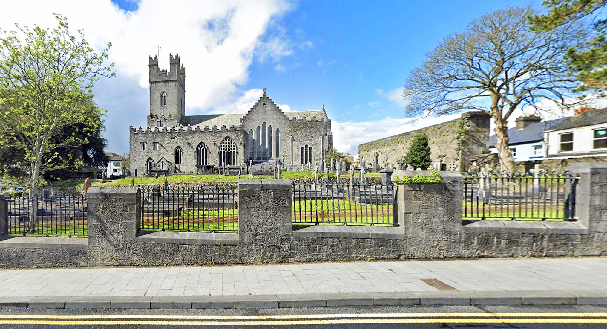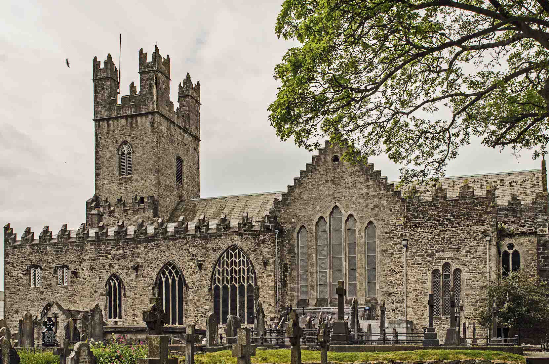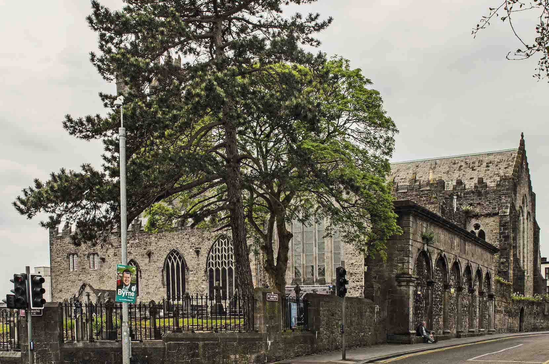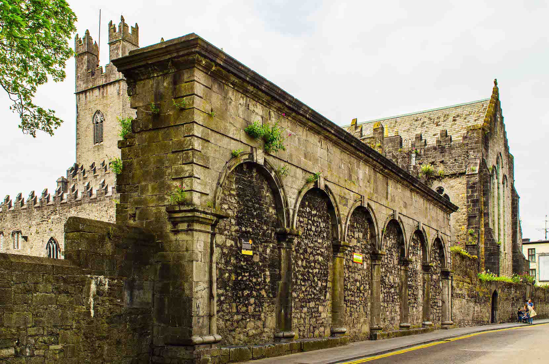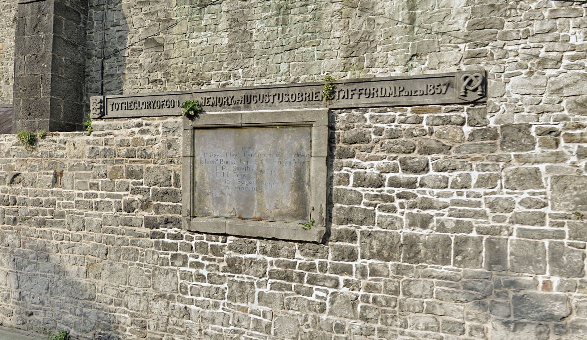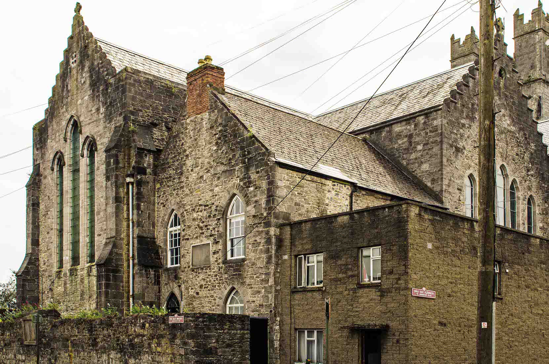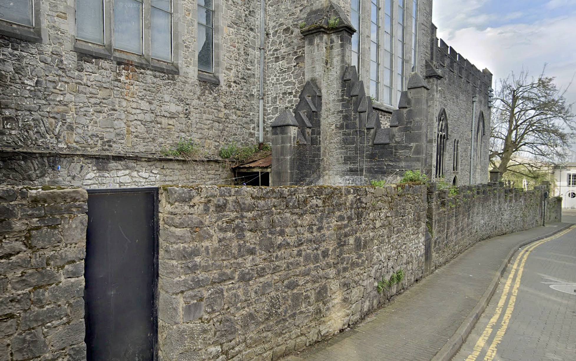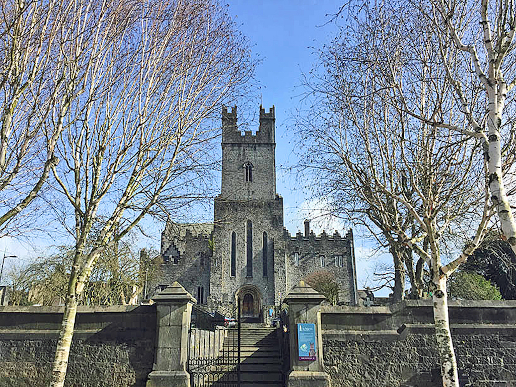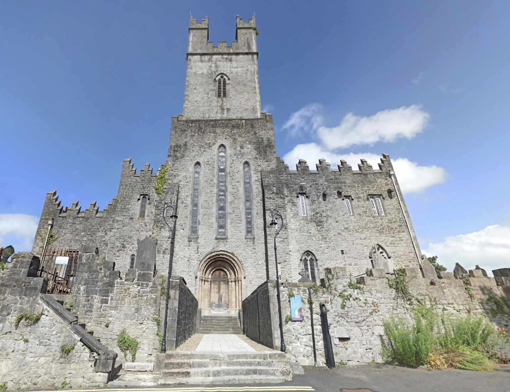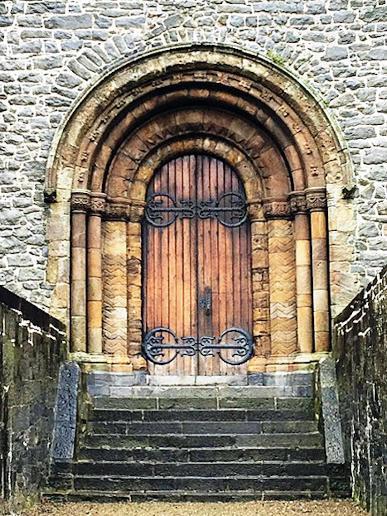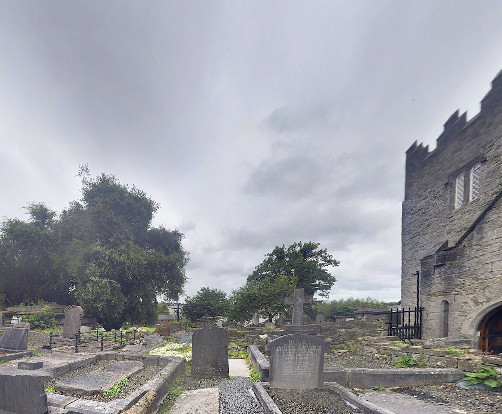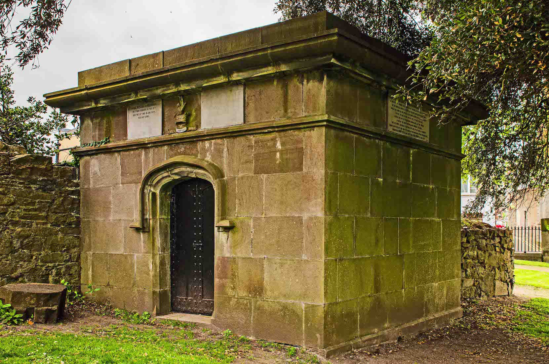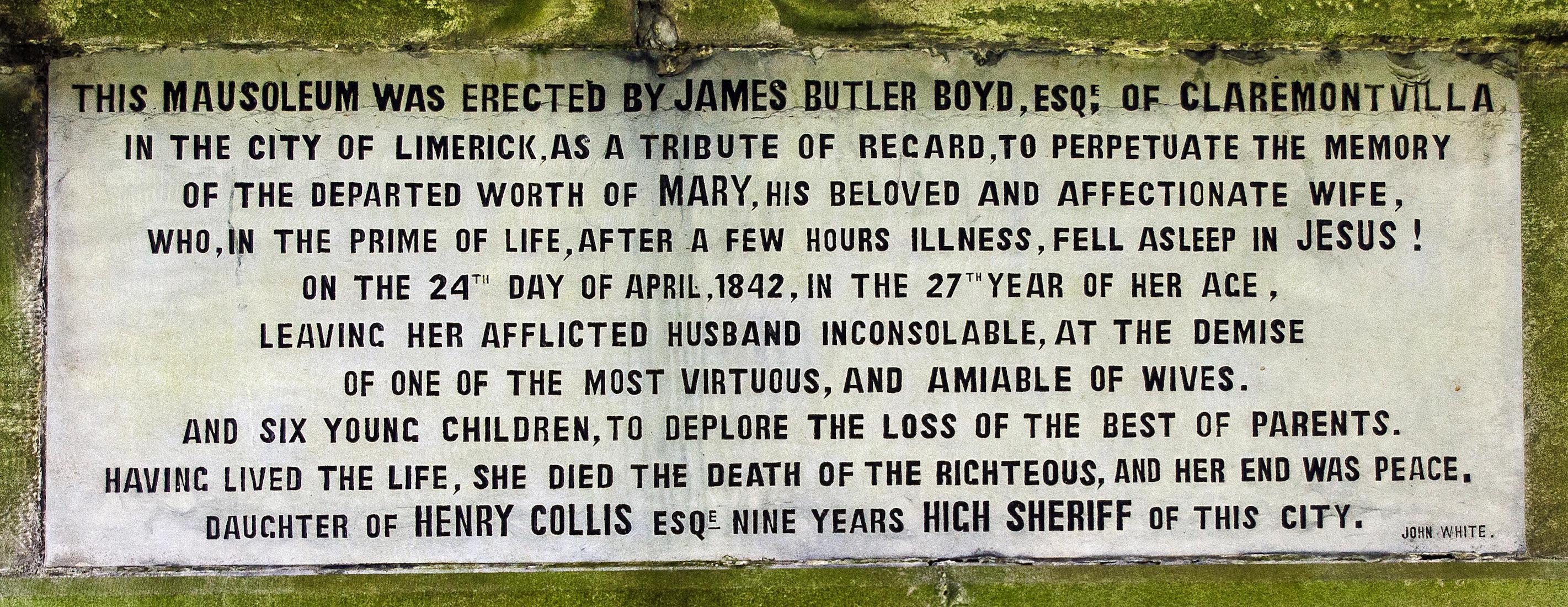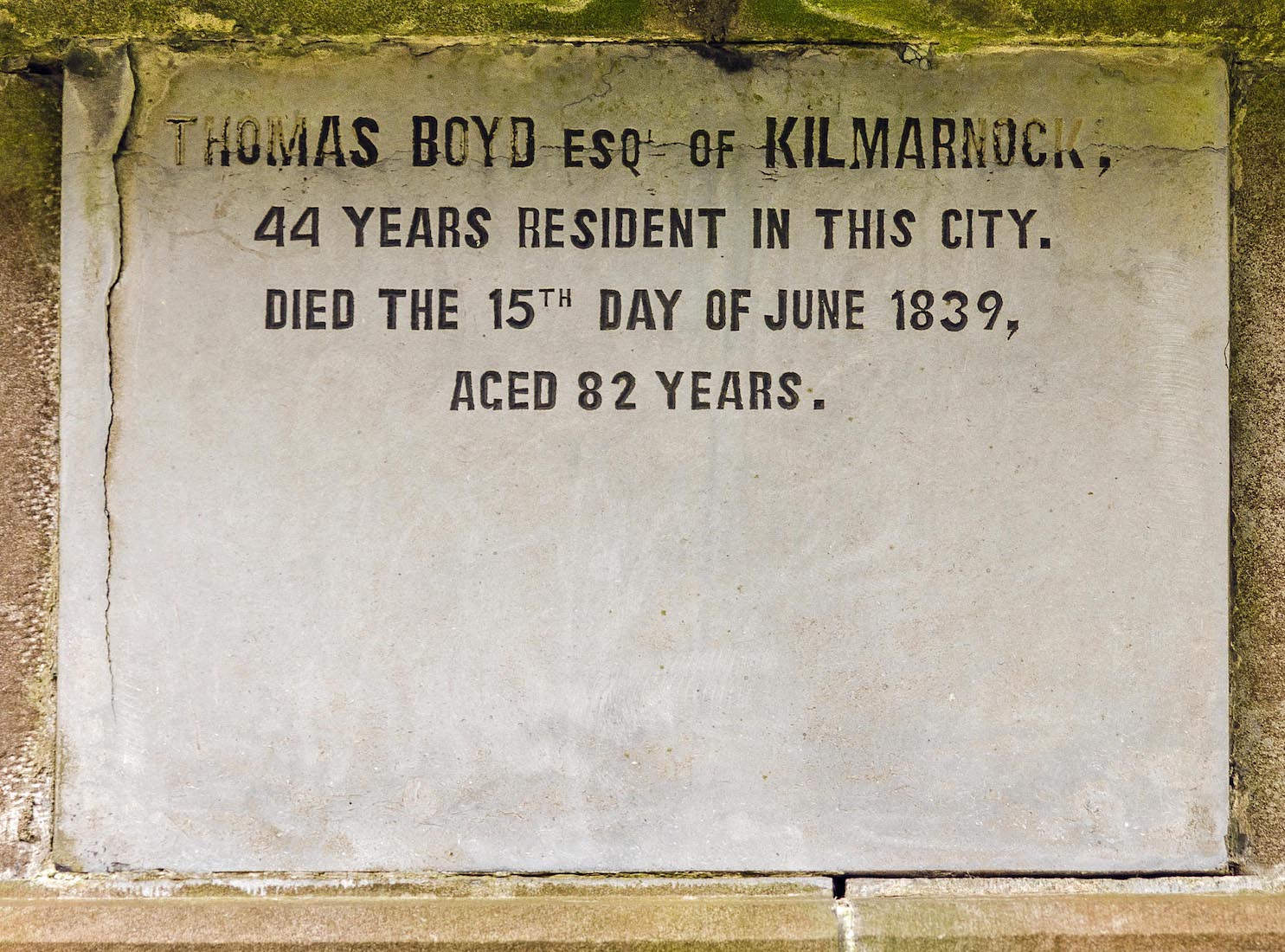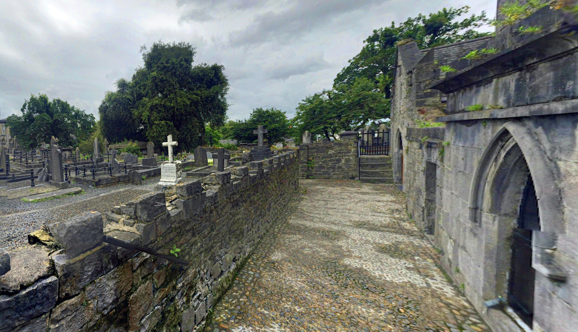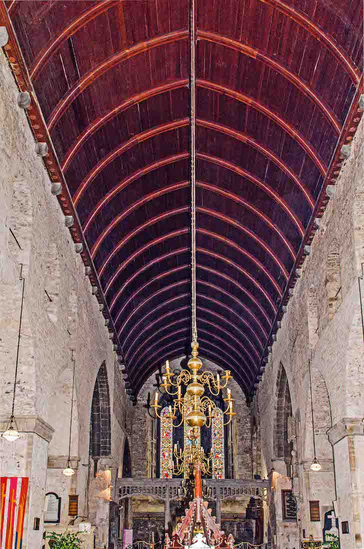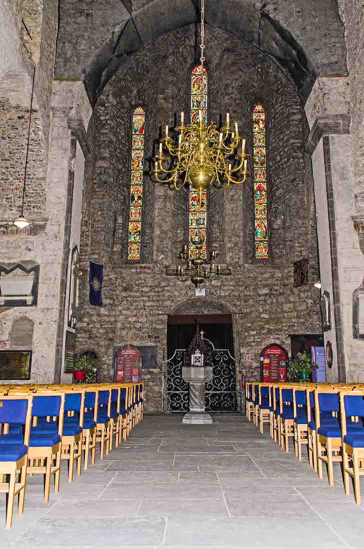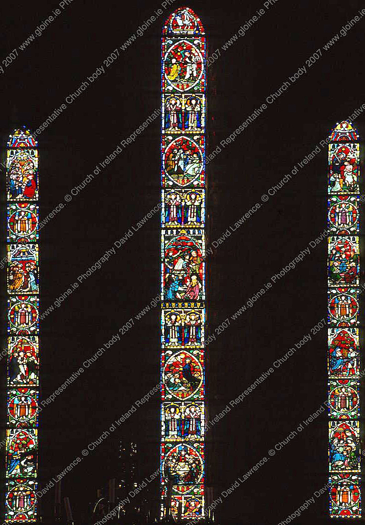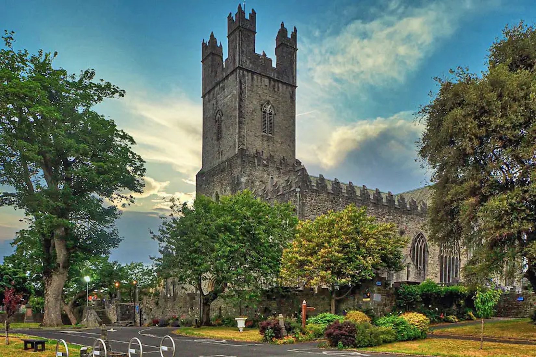
If we walk north from the bustle of the city, and across Abbey River, it is a great pleasure to see the tower of St Mary’s Cathedral rising above its park setting. The Cathedral is the oldest building in Limerick which is still in use, and was founded in 1168. In fact, the tower which rises to 36.5 meters, was added in the 14th century. The tower and stepped battlements give the Cathedral the appearance of a castle from some angles. [Photo Credit: Discover Ireland]
2. ARCHED ENTRY GSV
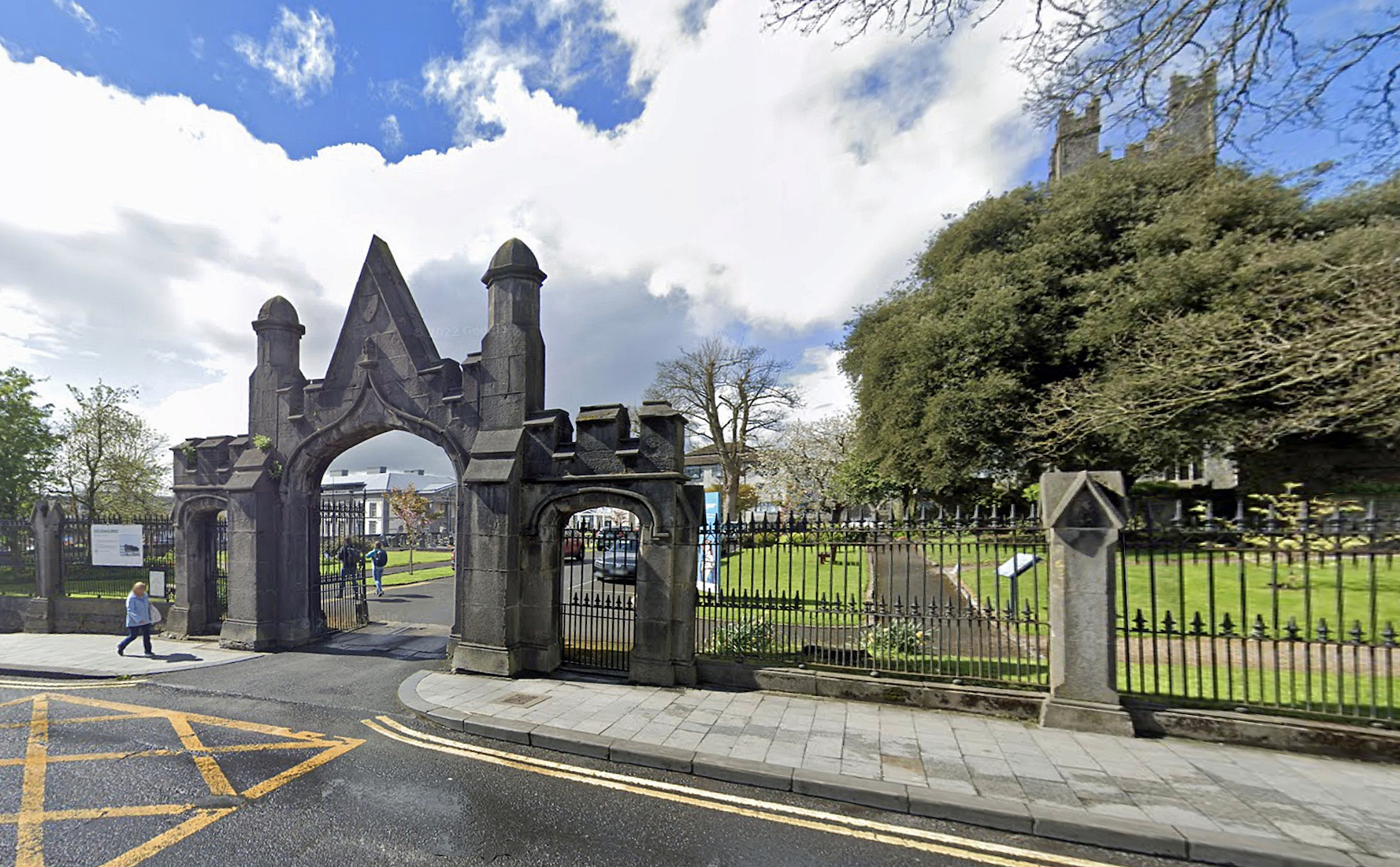
Walking up Bridge Street we come to an arched entry into the Cathedral grounds – the South Gate entrance.
3. CATHEDRAL GRAVEYARD SIGN LM
A little way inside the arch is this notice board giving an overall picture of the site, and some details about the old and extensive graveyard. The oldest recorded burial was in 1726, but parts of the graveyard are much older.
4. VIEW FROM BRIDGE STREET GSV
We return to Bridge Street with the aim of walking right around the outside of St Mary’s. The castellated parapet is very unusual! Observing the Cathedral from the outside gives us a good understanding of its layout: thus for example, we see here how the later added chapels extend beyond the South transept, which is most unusual. To the right here is a strange stone wall.
5. SOUTH SIDE LM
On this South wall there is a strange set of three windows of increasing size. We see the South entry porch at left. High on the wall here are two pairs of small windows – perhaps giving light for the bell ringers!
6. INTO NICHOLAS STREET LM
We continue up Bridge Street and turn left into Nicholas Street. Along here on our left is a short length of solid stone wall – the Exchange Wall.
7. HISTORIC EXCHANGE WALL LM
The Limerick City Exchange was built in 1673 to house the city’s covered market and council chamber. The Exchange and nearby Cathedral provided a city centre to 17th century Limerick. In 1702 the Exchange was demolished and replaced by a new larger building that was constructed elsewhere. All that remains of the original Exchange now is a row of Tuscan columns in this wall surrounding St Mary’s graveyard. Notice how further along the street a lower stone wall separates the East end of the Cathedral from the street.
8. STONE PLAQUE ON EAST WALL GSV
On the wall below the Cathedral is a line of text: ‘To the glory of God and in memory of Augustus O’Brien Stafford M.P. died 1857’. Below is a much weathered stone plaque. Stafford was born in Walcot, Lincolnshire in 1811. His name initially was Augustus Stafford O’Brien. He was a British landowner and Conservative Party politician.
9. VIEW FROM NICHOLAS STREET LM
On the corner of Nicholas Street and St Augustine Place, and attached to the Cathedral, is a school building, erected in 1732. It was erected in the scholastic style of Gothic to the north side of Saint Mary’s Cathedral. It was revived in 1772, by the bishop and the dean, having fallen into decay.
10. ABUTTING ST AUGUSTINE PLACE GSV
We turn left down St Augustine Place, following closely to the North wall of the Cathedral, until it makes a sharp turn to the right into Crosbie Row. The stonework of the short protruding wall between the North transept and the chapels to the West gives us a good idea of how the castellations are constructed. At the corner with Crosbie Row, St Augustine Place continues as a walkway, taking us to Merchants Quay. A gate in the West boundary wall of St Mary’s leads to a path up to the West door of the Cathedral.
11. WEST ENTRY DL
The West wall of St Mary’s is very impressive at a distance: solid, old, rugged. No polished marble or refined carving in sight here. [Photo Credit: Discover Limerick]
12. WEST WALL GSV
These feelings persist as we move closer, but our attention is drawn to the Romanesque West door, and also to the high stained glass window to the left (although not to the right). •• The first reference to bells being at the Cathedral appears around the years 1380 to 1390 when the celebrated John Budston, seemingly a wealthy and prominent citizen of Limerick and a liberal benefactor to the Cathedral, presented four brass bells. John Budston was an ancestor of the Arthur family from which the nearby Arthur’s Quay and Shopping Centre get their names. Mr Budston was also a Sheriff of the City and a monument in the South Transept commemorates the memory of this gentleman. No further mention of the bells is made in the Cathedral records until about the year 1670 when a peal of six bells was presented by William Yorke. He was an Alderman of the City and was three times Mayor. He died in 1679 and is buried in the Cathedral.
13. ROMAN DOOR PC
When we look more closely at the Roman West door, we see that there is a lot of carved work on the side columns and on the arch. The metal door handle is also finely wrought. This door is supposedly the oldest door in Limerick, and is believed tro have been the entrance to King Domhnall’s palace. You might find some marks caused by Cromwell’s troops sharpening their swords here. [Photo Credit: Patrick Comerford]
14. WESTERN GRAVEYARD GSV
Leaving the West door, we make our way around to the South side of St Mary’s. We could spend much time here looking at the old tombstones, but directly opposite, out from the South porch is a large mausoleum.
15. MAUSOLEUM LM (X3)
We discover it contains the remains of Mary (died 1842, aged 27), the beloved wife of James Butler Boyd. Also buried here is Thomas Boyd (died 1839, aged 82 years).
16. SOUTH SIDE PATH AND ENTRY GSV
Along the South side, the Cathedral is separated from the graveyard by a cobblestone path. A small set of steps leads down from the West side to the South porch. We move to the South porch now, and enter the Cathedral.
17. NAVE PC
My favourite moment! Sit, contemplate, take in this sacred space. This Cathedral has strong indications of both Romanesque and Gothic styles of architecture with solid square columns, Romanesque arches and doorways and Gothic windows. The candelabras are special. The font has a prominent place in the central aisle. I look forward to having a closer look at the sanctuary with its dramatic East window. [Photo Credit: Patrick Comerford]
18. NAVE VAULTING LM
Looking upwards, we see above the nave a barrel vaulted roof made of Cratloe oak. High up on the walls are niches for the clerestory windows, each with a protective railing. These walkways were part of the original building. The five chandeliers are lit on special occasions. The larger three were made in Dublin and presented by Limerick Corporation in 1759. The one nearest the West door was discovered by art collector Mr Edward Cioulter in a dump. He had it cleaned and restored, and presented it to the Cathedral.
19. LOOKING BACK TO THE WEST WALL LM
We walk a little way down the central aisle and look back to the West wall and window. St Mary’s has many colouful red signs which provide useful information about the Cathedral. I notice too that there are many fine memorials attached to the walls and columns. I regret that I have been unable to find information about these online.
20. WEST WINDOW WG
The West window commemorates Sir Matthew Barrington (1788 – 1861), a member of the prominent Limerick family who founded nearby Barrington's Hospital. It was designed by William Slater, and produced by Clayton and Bell (1863). The three panels show from bottom to top: Left panel: St John and St Peter at the Tomb; Road to Emmaus; Ascension; Pentecost; Last Supper. Centre Panel: Agony in the Garden; Christ Bearing the Cross; Angel and Women at the Tomb; Risen Christ Appears to Mary Magdalene; Adoration of the Magi (Nativity). Right panel: Flight into Egypt; Christ Disputing with the Doctors; Baptism of Christ.


