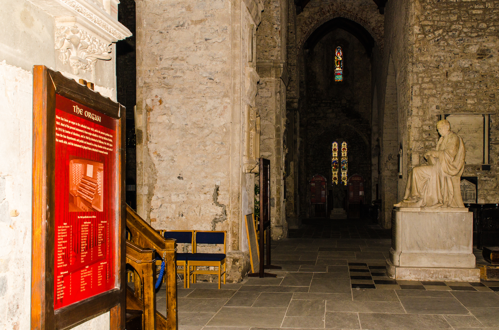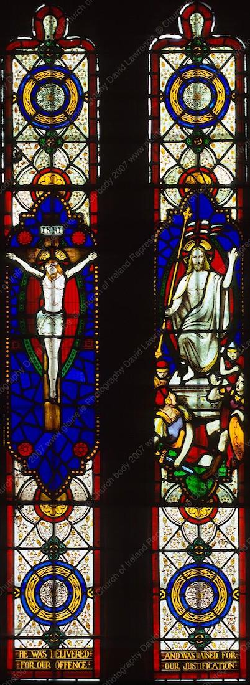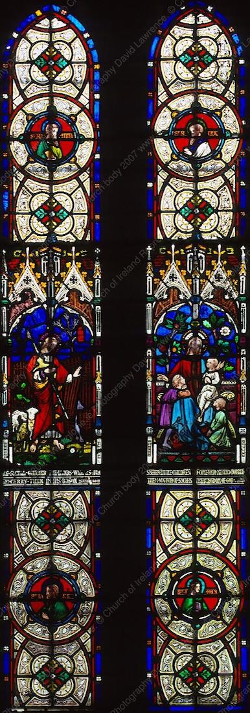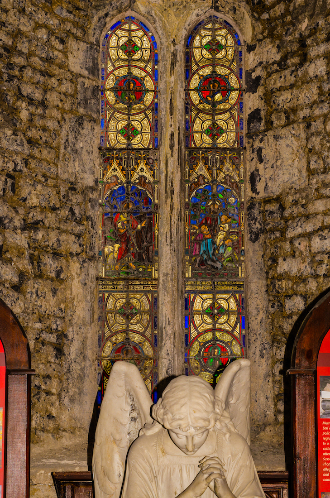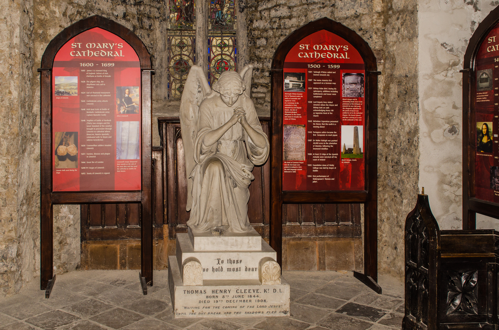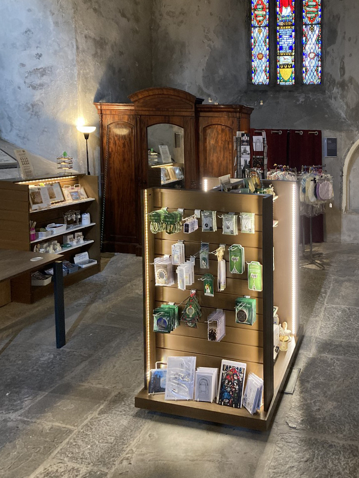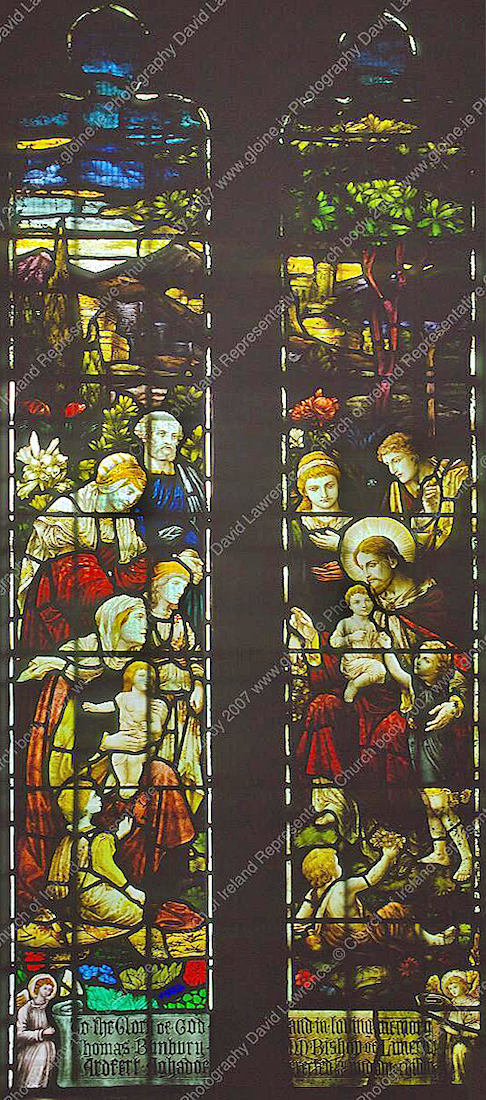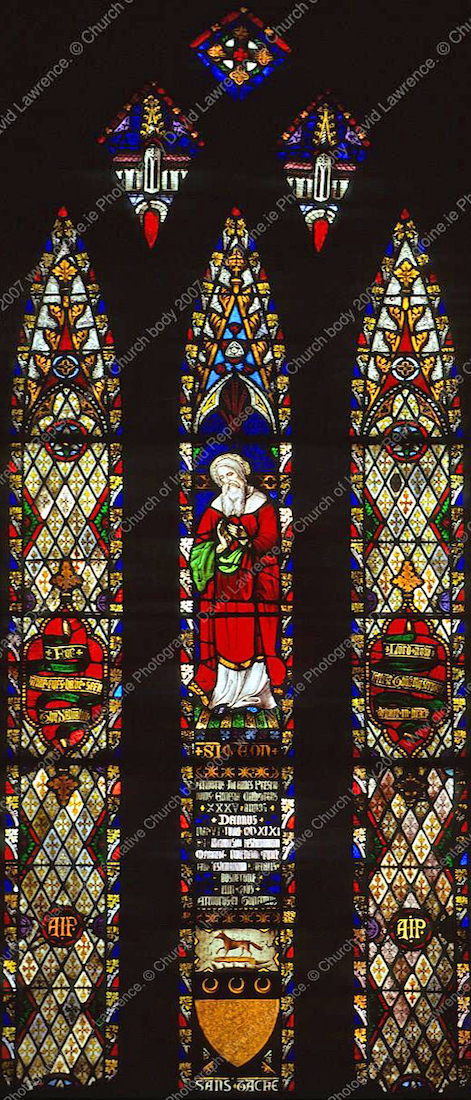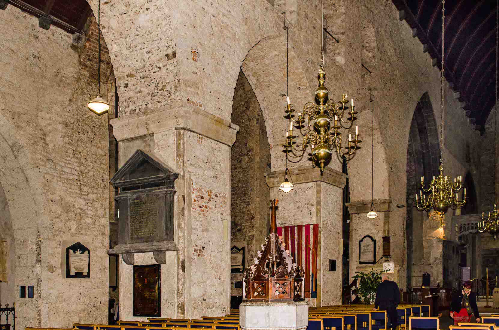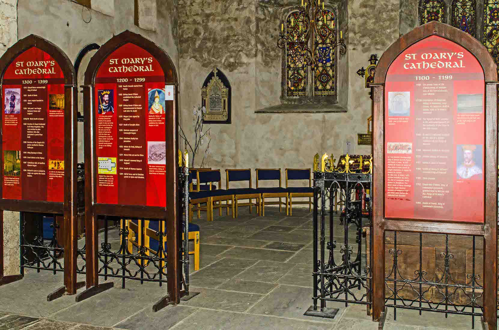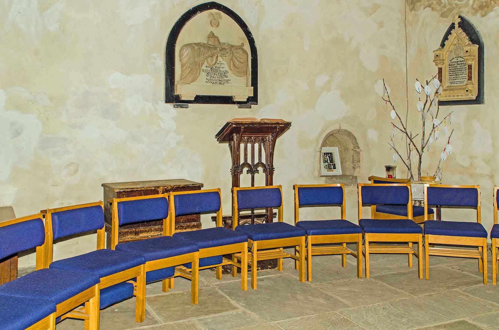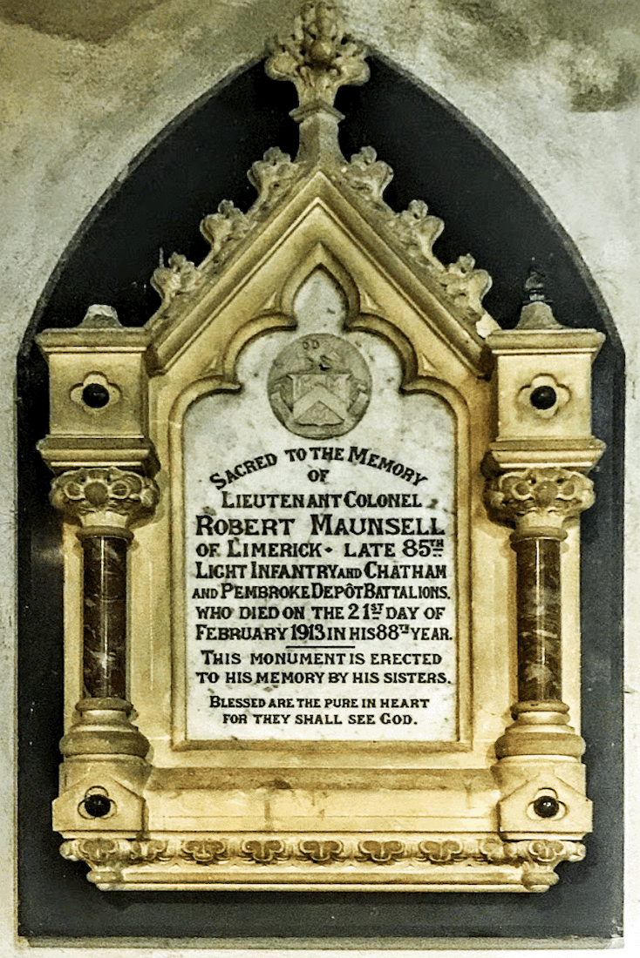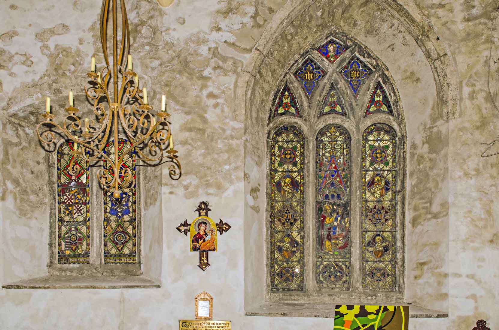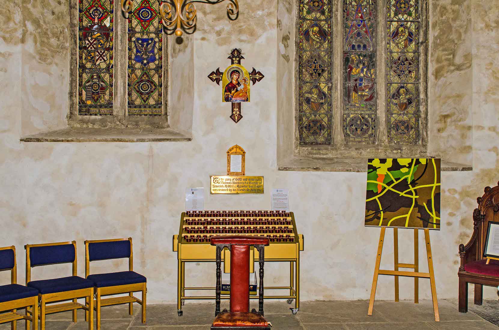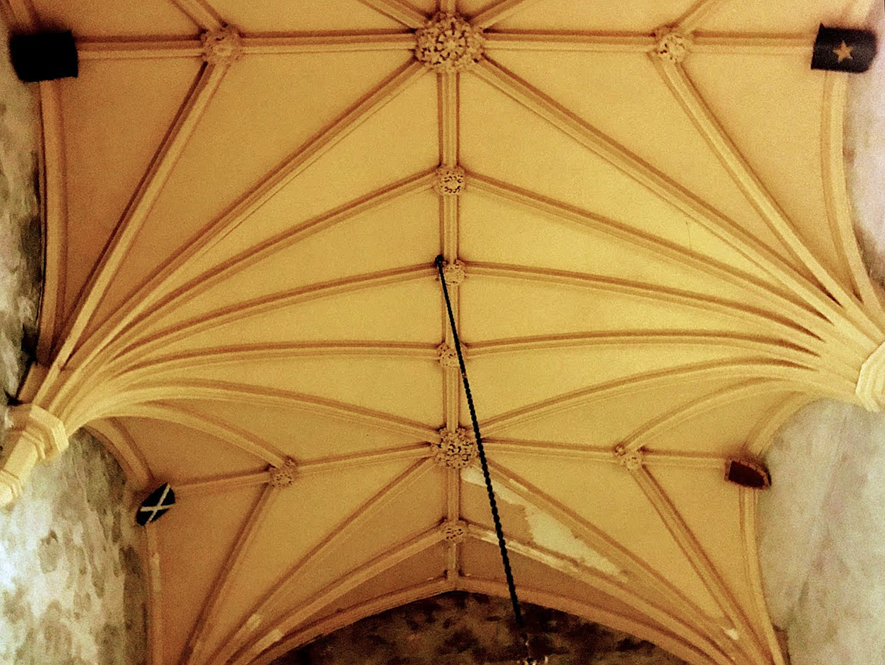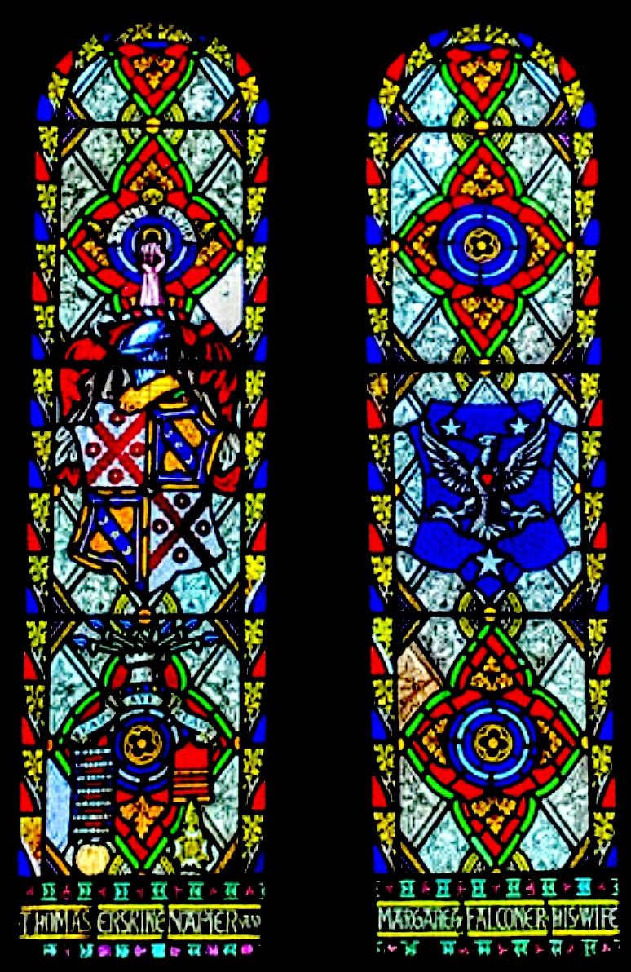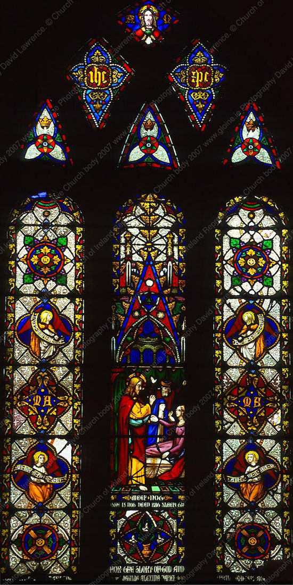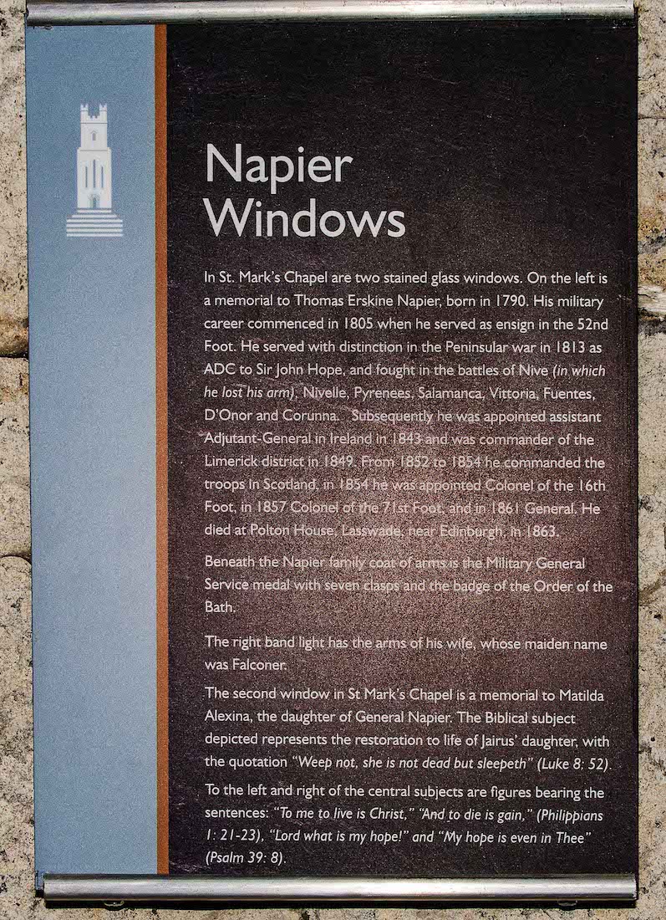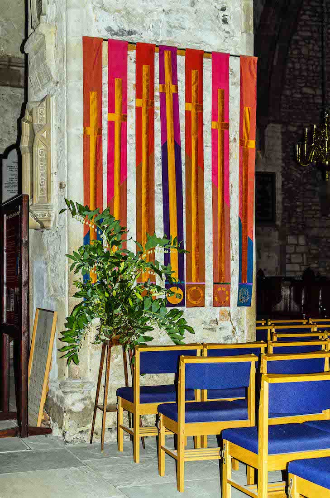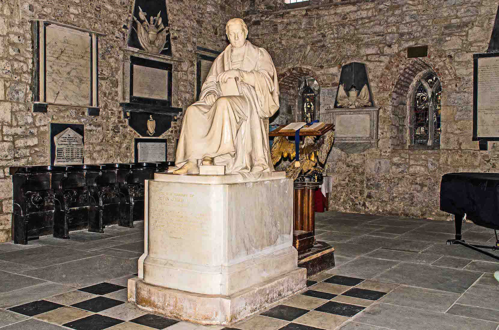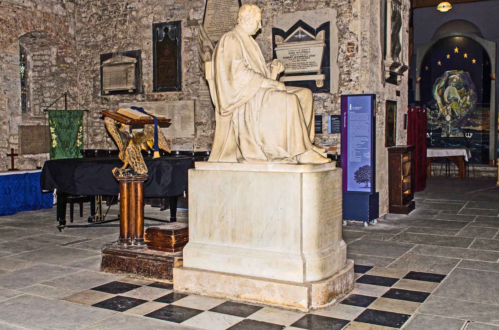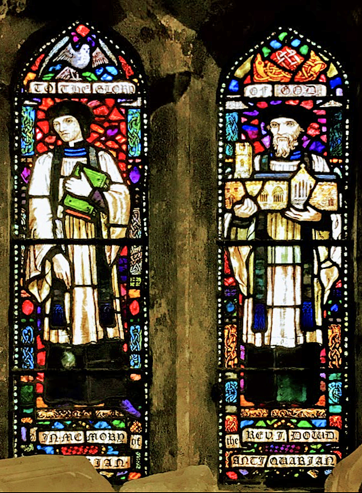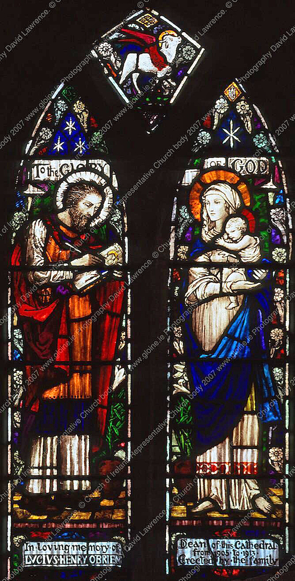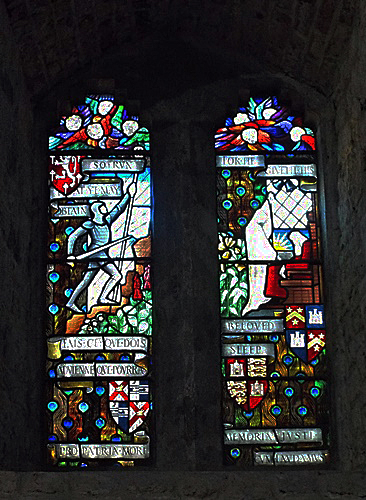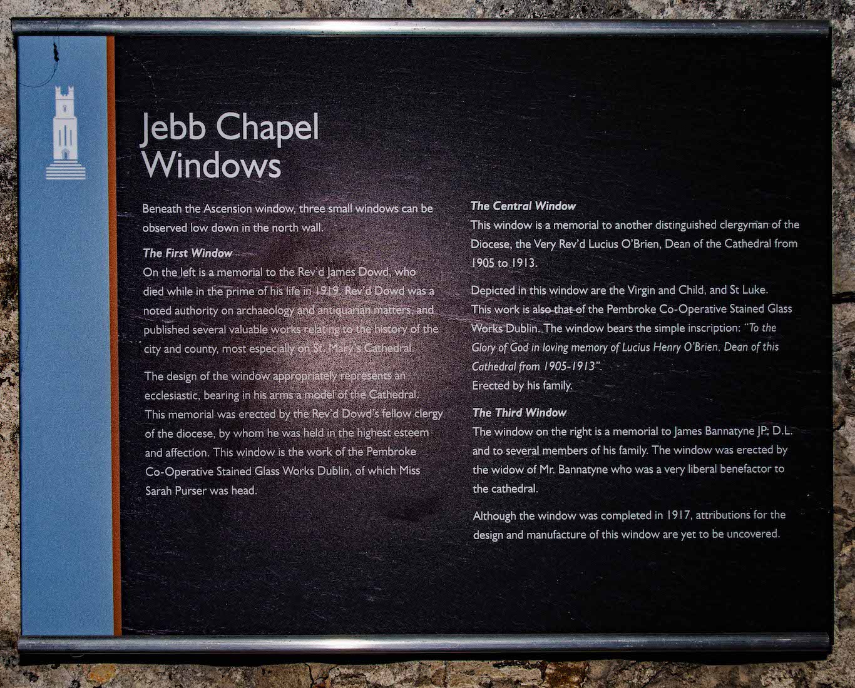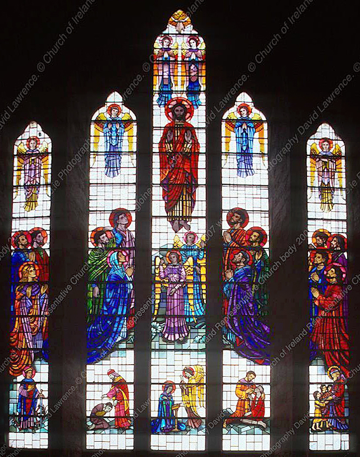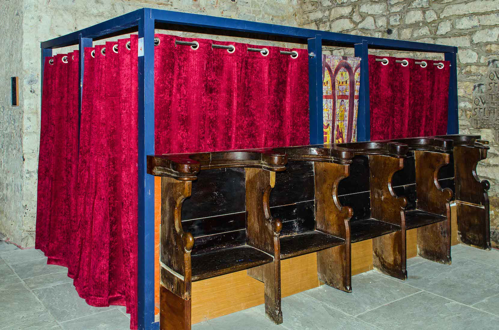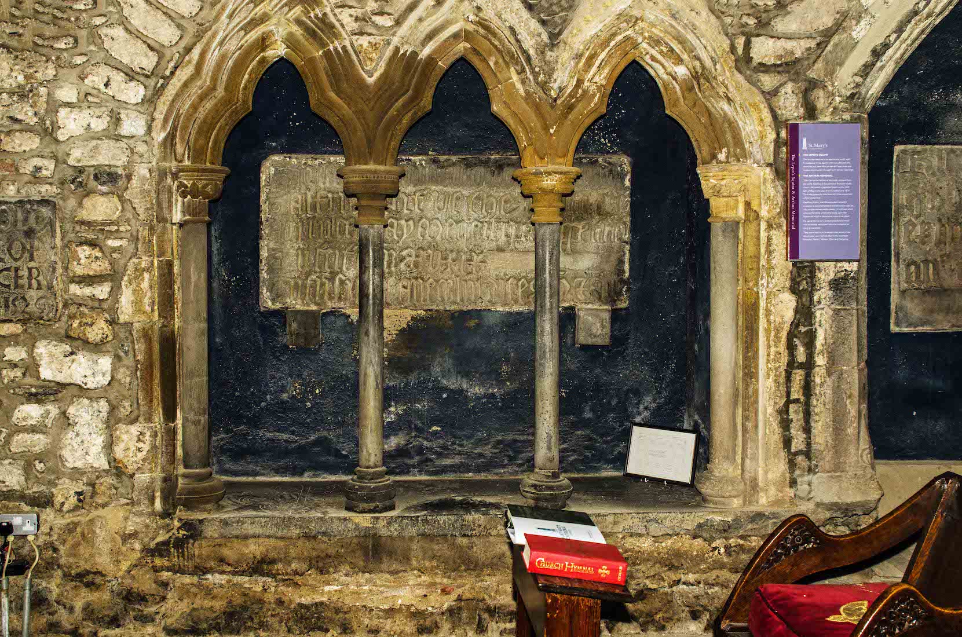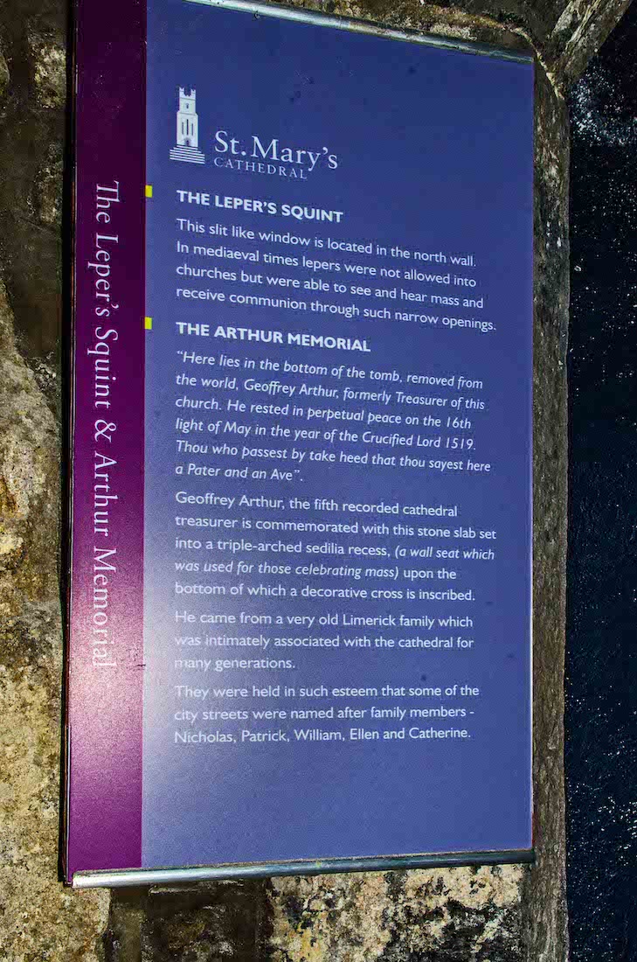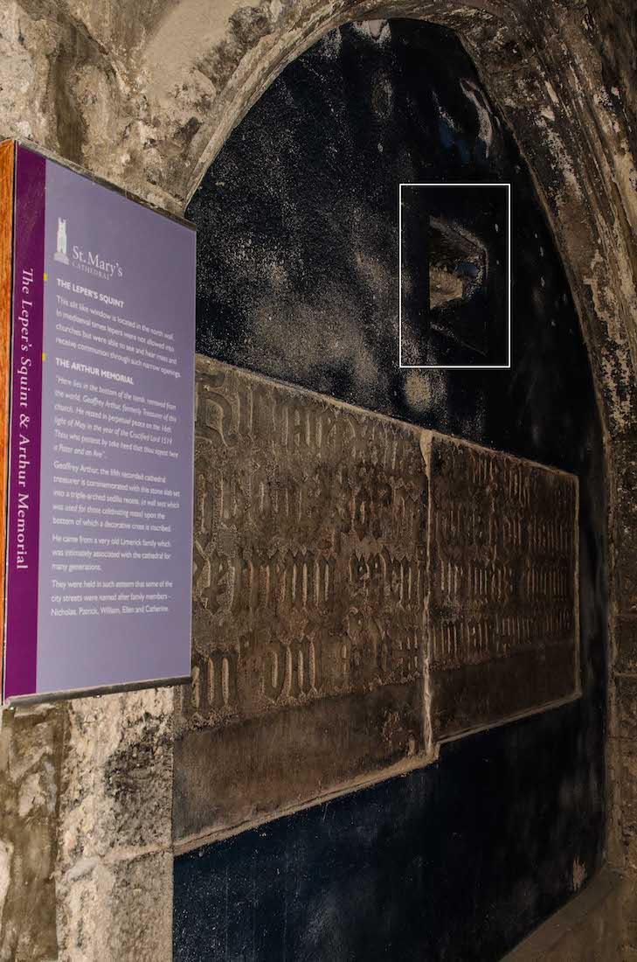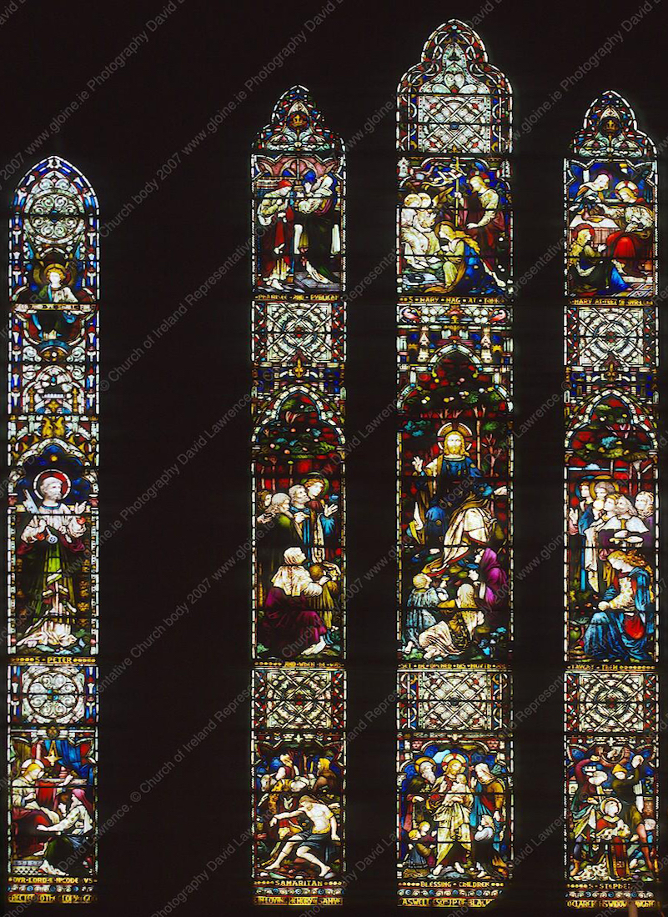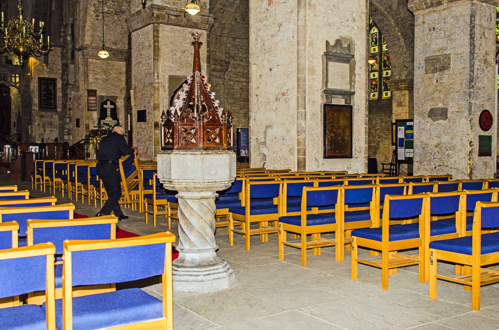
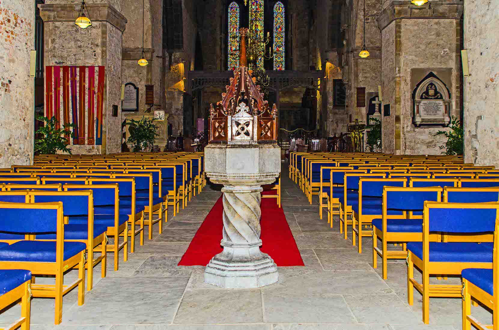
The baptismal font stands in the central aisle, near the West door. The rite of baptism is regarded as an initiation into the Church, and in fact into a relationship with Christ. It is therefore thought to be appropriate for the font to stand near the entrance to a church or cathedral. This font has a wonderful helical supporting column, and a smart decorated canopy. INDEX
22. BY THE WEST DOOR LM
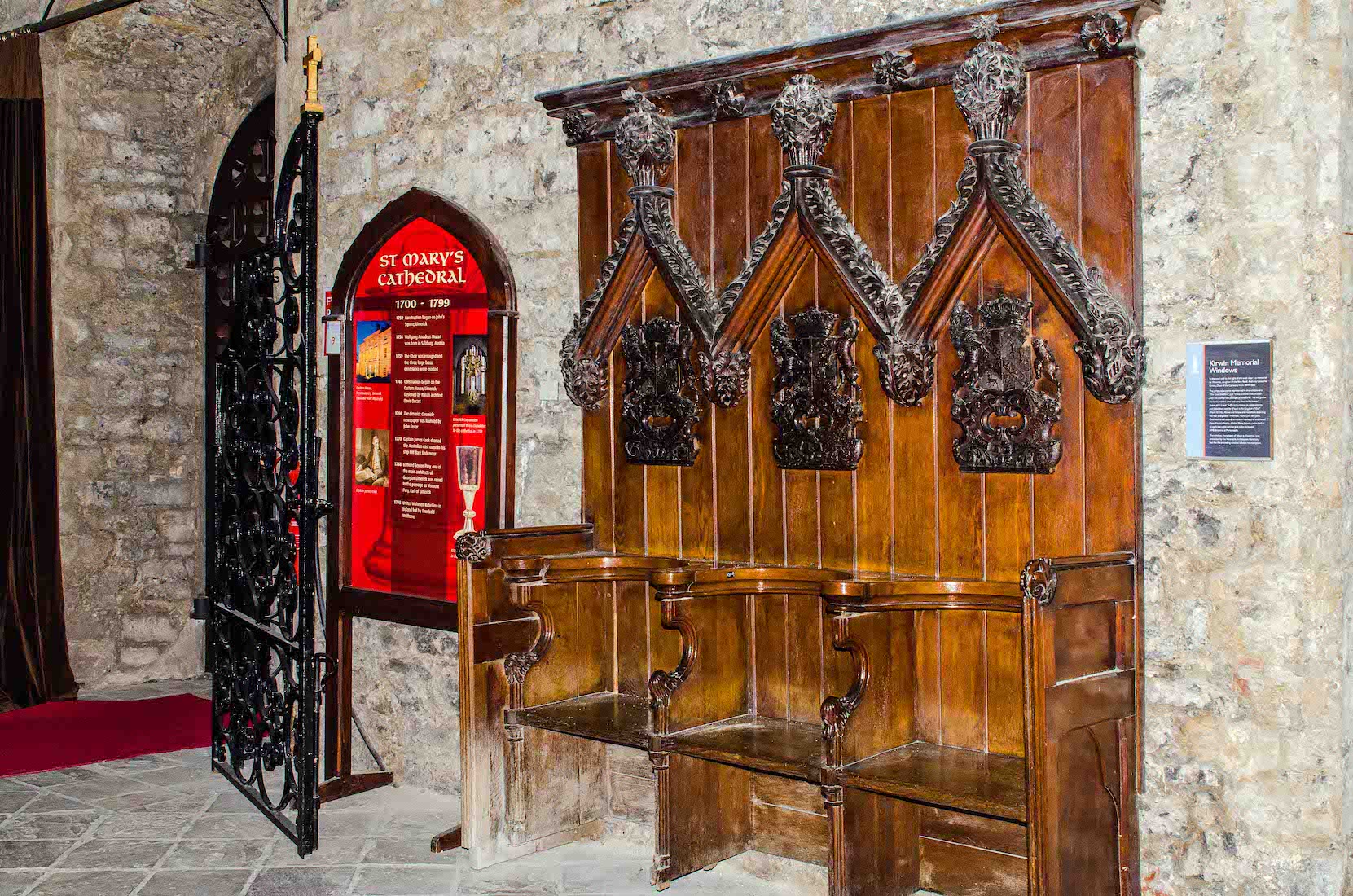
Just North of the West door is this set of three stalls, interesting because of the gables and arms on the wall behind.
23. NORTH AISLE LM WG
We are taking a little detour down the North aisle, and then looking back to the West wall. Apart from the Great West Window, there are three smaller windows on this wall: a little high window shown here, and a pair of lower windows, one to the North and one to the South. The top window, shown at right, shows an angel holding an anchor, and a text from Hebrews 6:19 : ‘which hope we have as an anchor of the soul’, speaking of Christ being our anchor.
24. LOWER WEST SIDE WINDOWS WG WG LM
A pair of larger lower windows flank the West window, to the South and North. At left we have Christ crucified and in glory, with the text, ‘He was delivered for our offence, and was raised for our justification’. At right we see Jesus depicted as the Good Shepherd, and speaking to a group of children; the Four Evangelists are shown in the corners. At right the Northern window ois shown again with the angel of the Thomas Cleeve memorial. It is interesting how the different lighting affects the appearance of the windows of St Mary’s.
25. THOMAS CLEEVE MEMORIAL LM
The angel at the West end of the North aisle is part of a monument remembering Thomas Henry Cleeve (1844 – 1908). Cleeve was a Canadian-born businessman who lived in Ireland, and was elected high sheriff of Limerick City on three occasions.
26. SHOP SMC WG WG
The small space in the Northwest corner of the Cathedral was once used as the baptistry. It then became the shop, as shown here, but I believe the shop has now moved closer to the South entrance! There are two windows here, shown at right: one in the West wall, and the other in the North wall. •• The 1926 West window shows Jesus blessing a group of children. It commemorates Anthony La Touche Kirwan who was Dean of Kilmacduagh from 1839 to 1849. The window was produced by Heaton, Butler and Bayne, London. •• The right window, the Preston window, dates from 1850 and shows Simeon. The artist was Michael O’Connor (1801 – 1867). The window is in memory of Arthur John Preston who was Dean of Limerick from 1809 to 1844.
27. LOCATING THE CHAPELS LM
We leave the ex-baptistry and explore the next two chapels: St Mark’s Chapel, and the Jebb Chapel – both with various names! Their entries are marked by the near two columns.
28. OUTSIDE ST MARK’S CHAPEL LM
First to St Mark’s Chapel, screened by several more of the Cathedral’s excellent information boards.
29. ST MARK’S CHAPEL LM PC
The architecture of this chapel is different because it was originally part of a tower house standing outside the Cathedral. We see here the West end of the chapel with its plastered walls, and a memorial to Lieutenant Colonel Robert Maunsell.
30. CENTRAL ST MARK’S CHAPEL LM LM
Looking to the North there are two chapel windows, seen here in dark mode! We revisit these shortly. In between is a small cross with a superimpoed icon of ‘Our Lady of perpetual Sorrows (Succour, Help)’. The name is associated with a 15th-century Byzantine icon and a reputed Marian apparition.
31. CHAPEL VAULTING PC
St Mark’s Chapel also has a vaulted ceiling – not so common in this Cathedral.
32. CHAPEL WINDOWS PC WG LM
There are the two windows in St Mark’s Chapel, together with an explanatory board. The windows are in memory of Thomas Erskine Napier, and his daughter Matilda Alexina Napier.
33. COLUMN HANGING LM
Leaving St Mark’s Chapel we return to the nave and this nearby column with its seven hanging crosses. From here we move to the Jebb Chapel (Arthur Chapel, Saints Catherine and Nicholas Chapels). In my view, Jebb is the most obvious title!
34. JEBB CHAPEL LM LM
This is a large chapel, dominated by the seated figure of Bishop John Jebb. John Jebb (1775–1833), theologian and Church of Ireland bishop of Limerick, was born in 1775 in Drogheda, second son of John Jebb (1719–1796). He was also a town alderman and merchant. Looking beyond the statue, we see that the walls of this chapel are covered with various memorials, and there are three lower windows in the North wall. You might just catch a glimpse of the very large window above! •• An attractive lectern is placed just behind the statue.
35. JEBB CHAPEL LOWER WINDOWS PC WG •• LM
Here we see the three lower windows in the Jebb Chapel, together with an information board. The windows remember, from left to right, Rev’d James Dowd, the Very Rev’d Lucius O’Brien, and James Bannatyne. Further information is given on the board.
36. JEBB CHAPEL UPPER WINDOW WG
Above the lower windows in this chapel is the spectacular Ascension Window. This window was designed and executed by the Harry Clarke studio, was commissioned in 1961, and dedicated by the then Archbishop of Canterbury, Michael Ramsey. •• Interestingly, there is a hole in the wall to the East of this chapel that leads to a hidden passage. It is believed that this was connected in some way with the College of Vicars Choral which once existed on the North side of the Cathedral.
37. NORTH TRANSEPT CONFESSIONALS LM
Leaving the Jebb Chapel we move next to the adjacent North transept, for some reason now called the Holy Spirit Chapel. As mentioned earlier, it is surprisingly shorter than the chapels we have seen so far. Along the West wall of the transept is a curtained confessional area, together with a row of choir stalls.
38. ARTHUR’S TOMB LM
Along the North wall is a set of three arches, an ornate stone canopy and a burial slab. Out of sight, beneath, is the resting place of Geoffrey Arthur, a former Canon Treasurer of the Cathedral who died in 1519. The Latin script reads: ‘Thou who passest by take heed that thou sayest here a Pater and an Ave’.
39. LEPER’S SQUINT LM LM
To the right along the North wall is a small ledge and opening which was used to give communion to those suffering from leprosy. Lepers were not allowed inside church buildings for fear of spreading the disease.
40. NORTH TRANSEPT WINDOWS WG
There are of course three parts to the transept windows here, but the right panel is difficult to see because of the organ pipes. The scenes depicted here, from bottom to top, are; •• Left Panel: Nicodemus, St Peter, Angels with Scrolls; •• Second Panel: Parable of the Good Samaritan, Sermon on the Mount, Parable of the Pharisee and the Publican; •• Third Panel: Christ blessing Children, St Mary Magdalene at the Tomb; •• Fourth Panel: St Stephen, Christ with Mary and Martha; and the unseen Fifth Panel: St Paul before Festus, St Paul, Angels with Scrolls.


