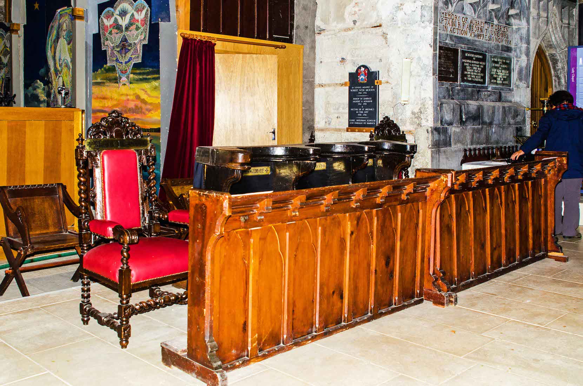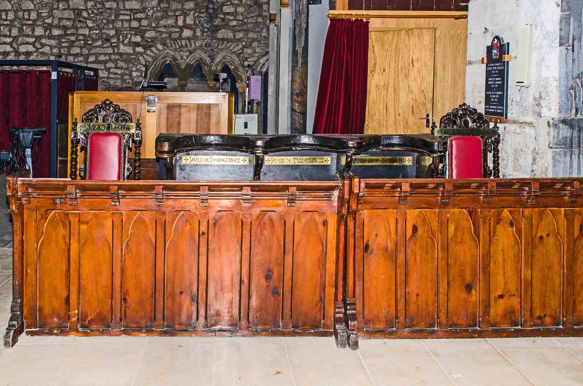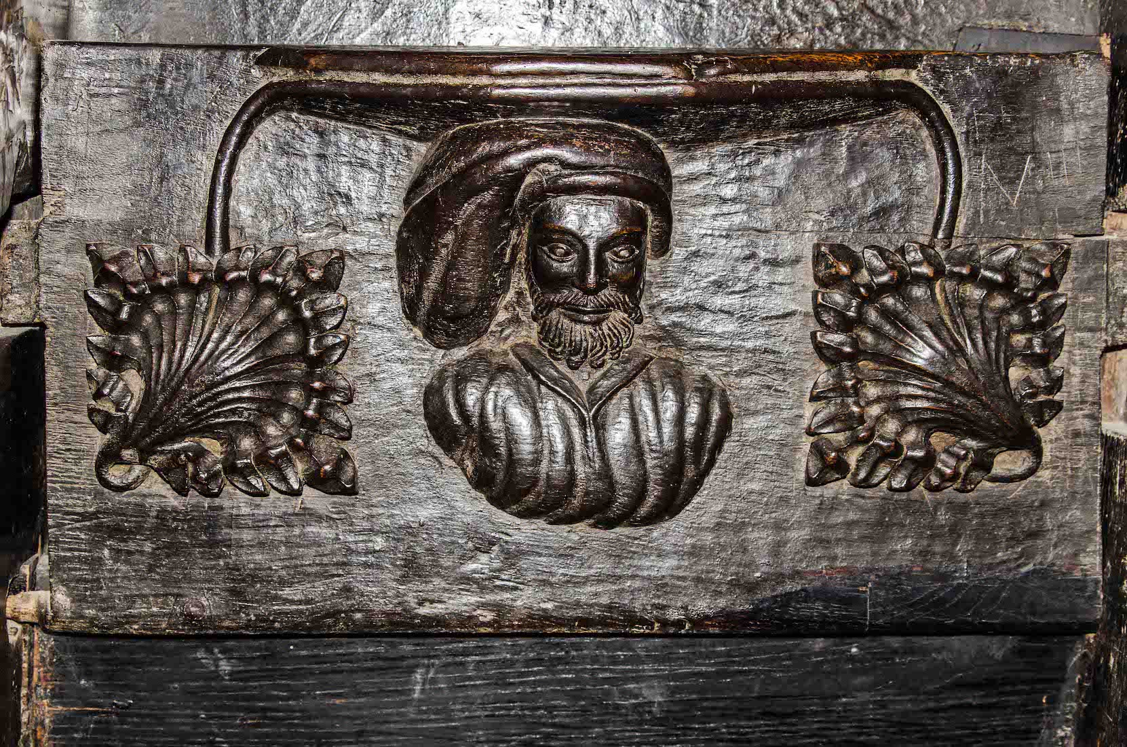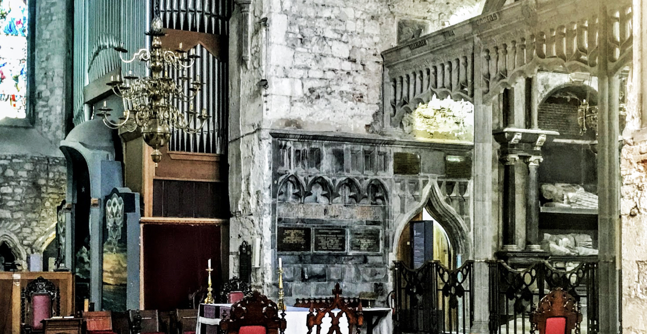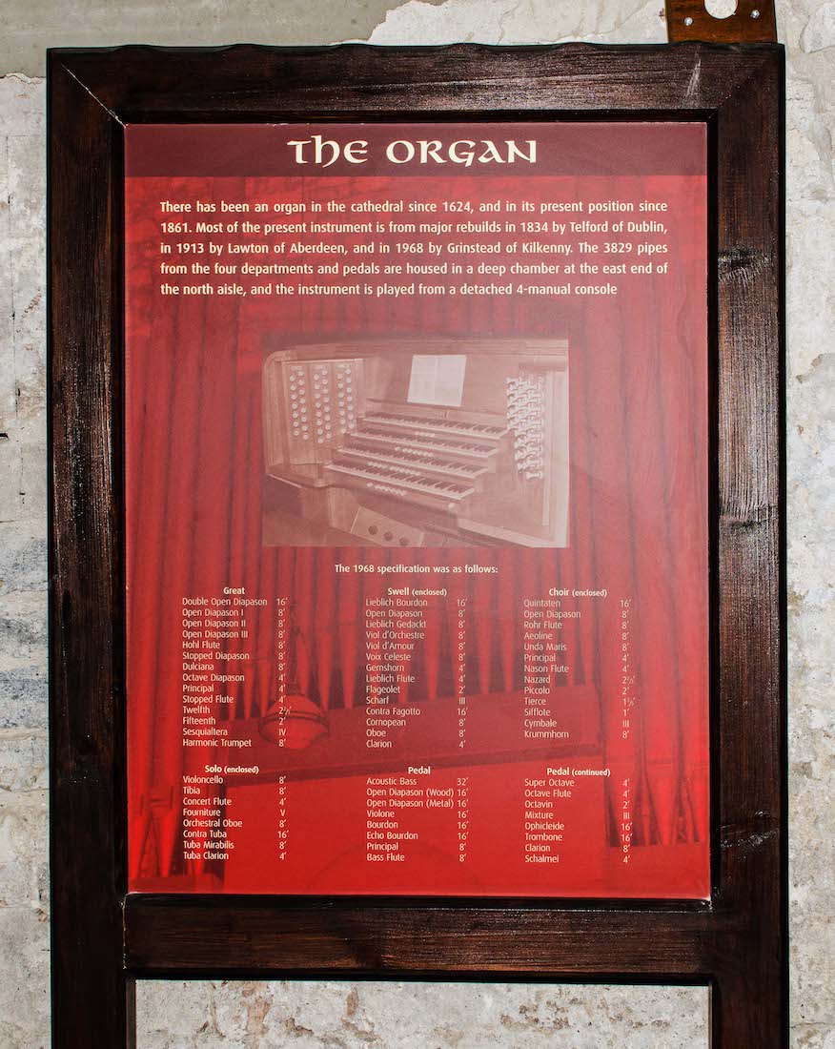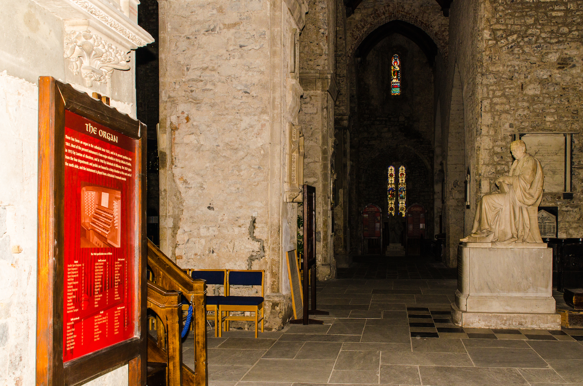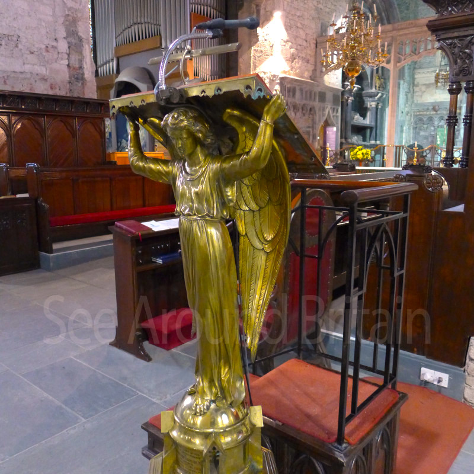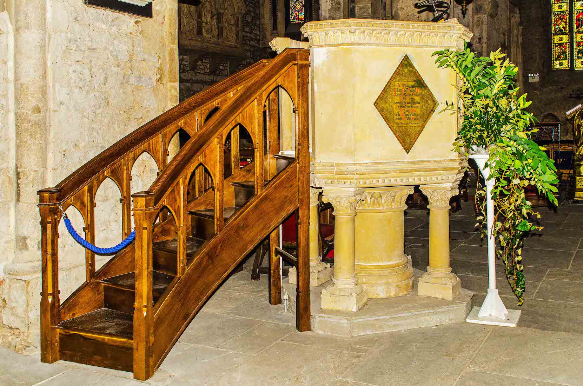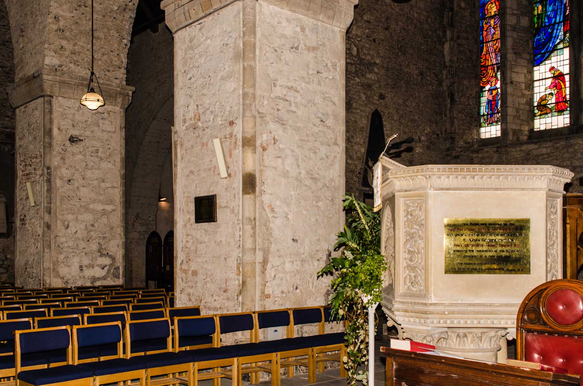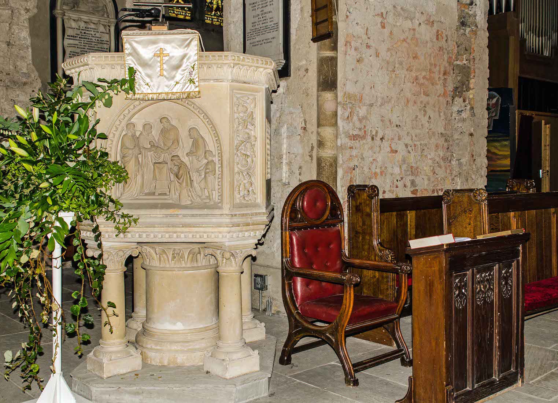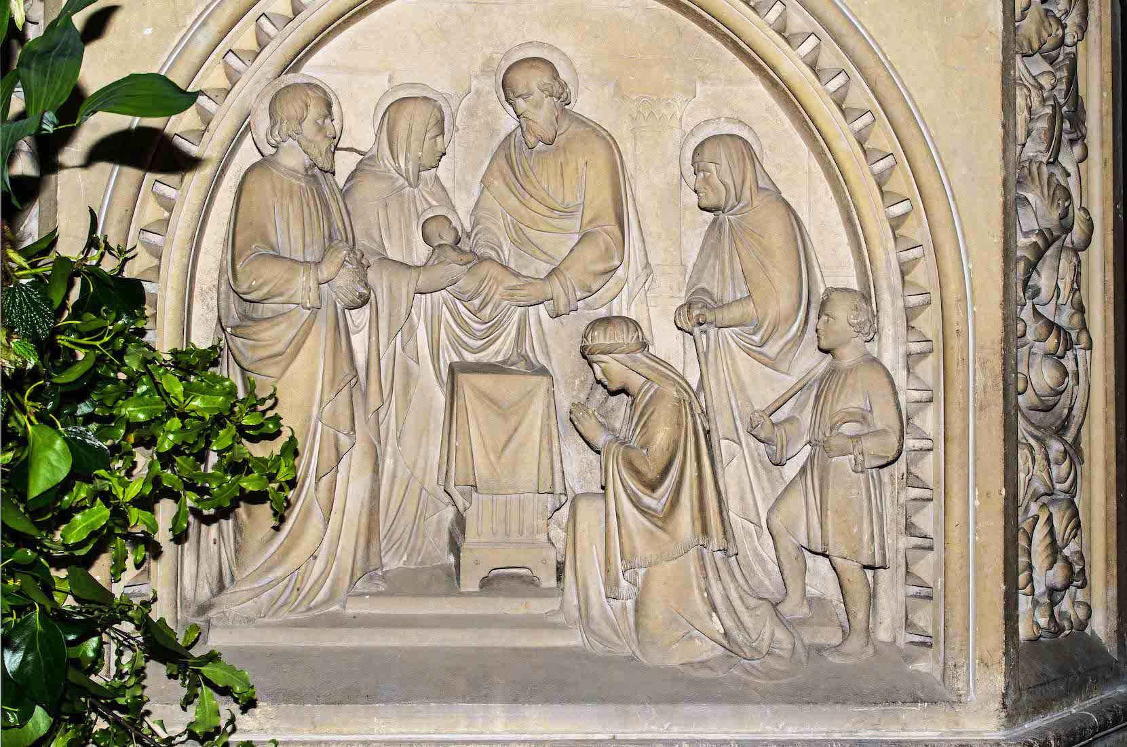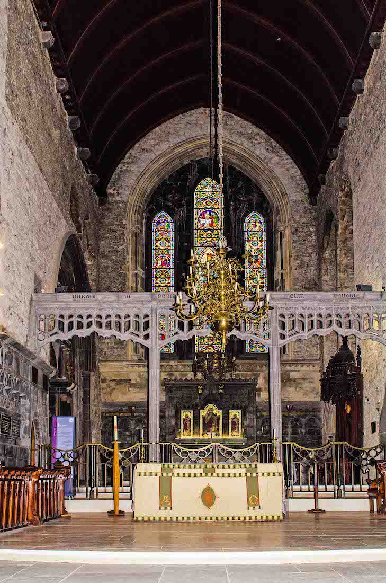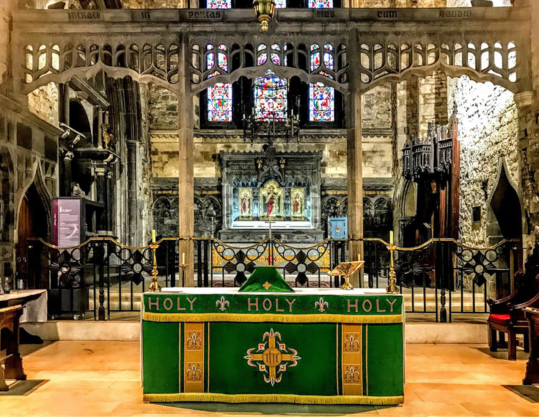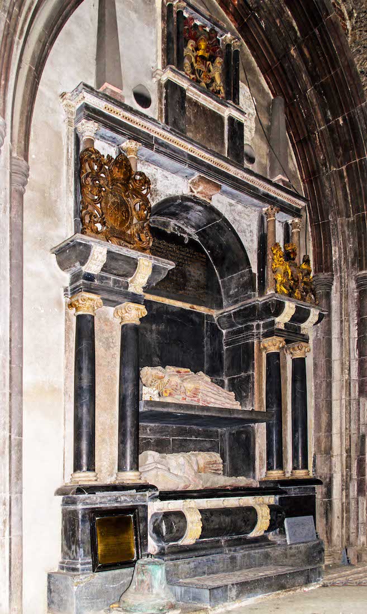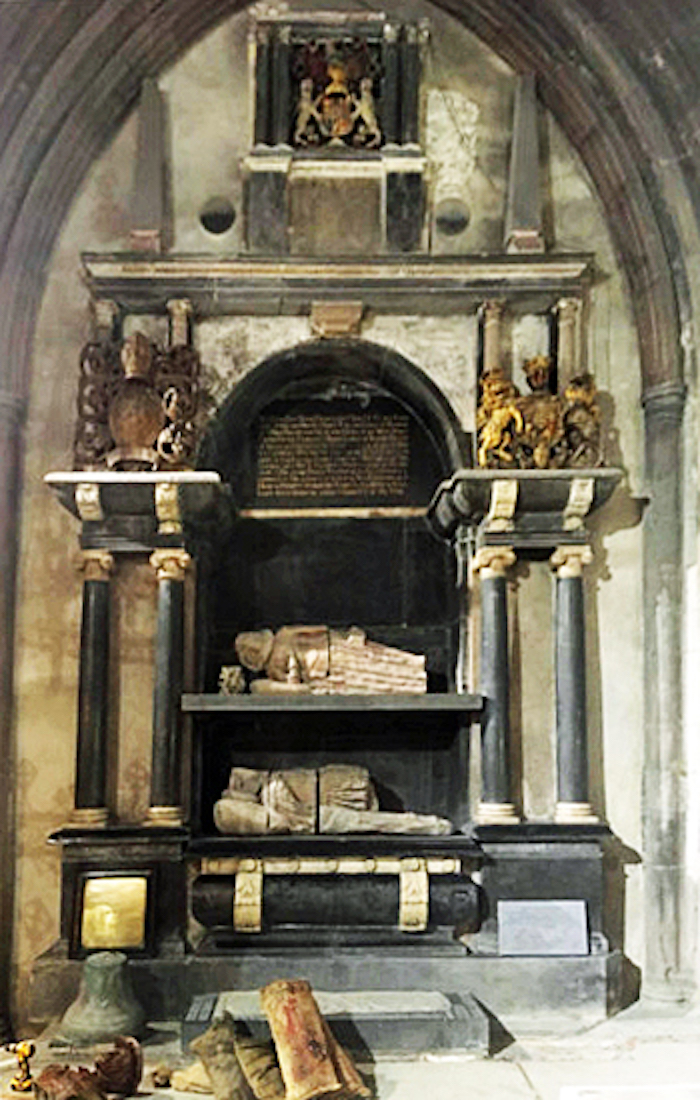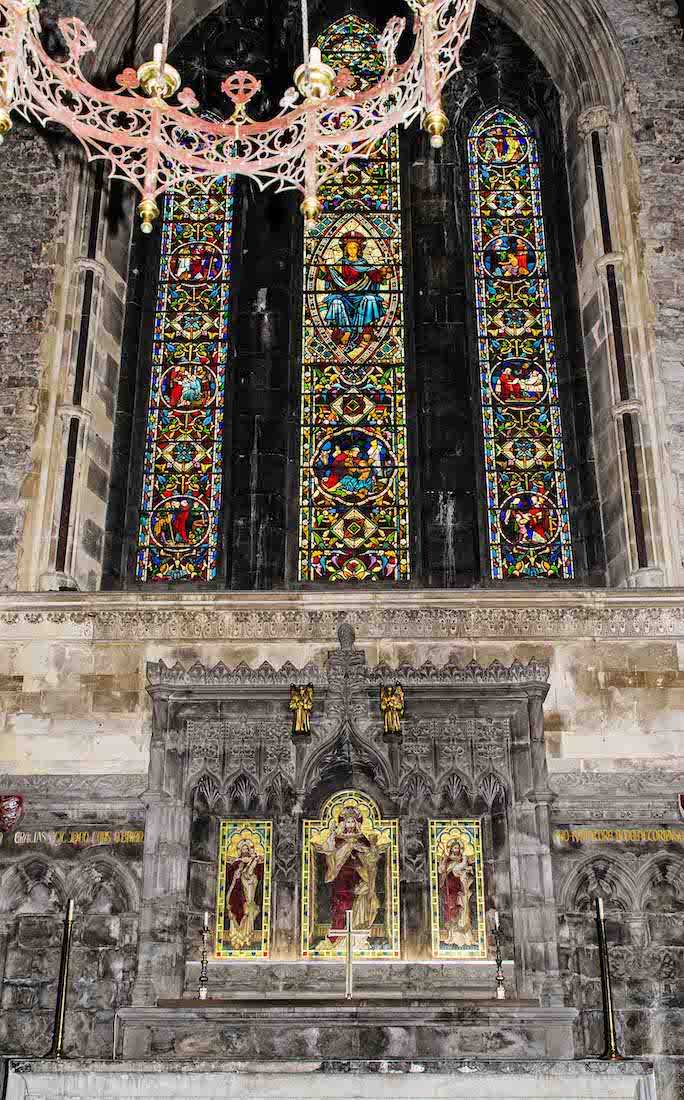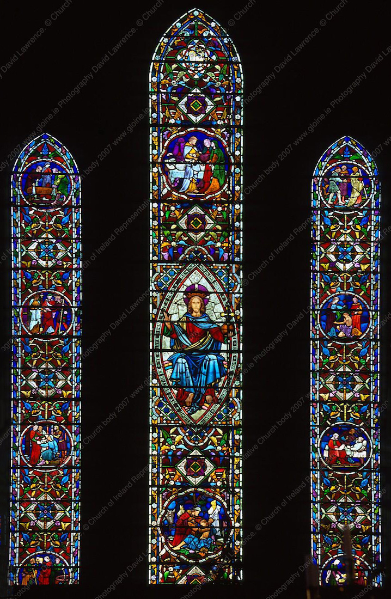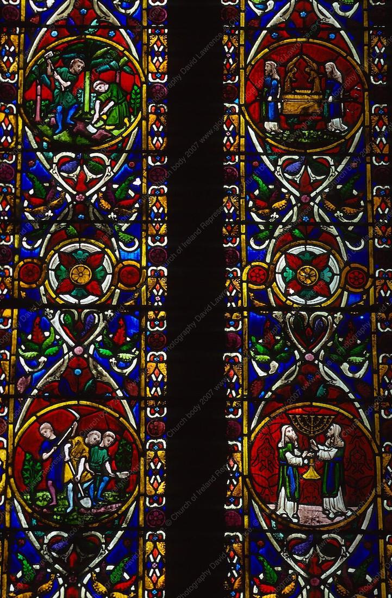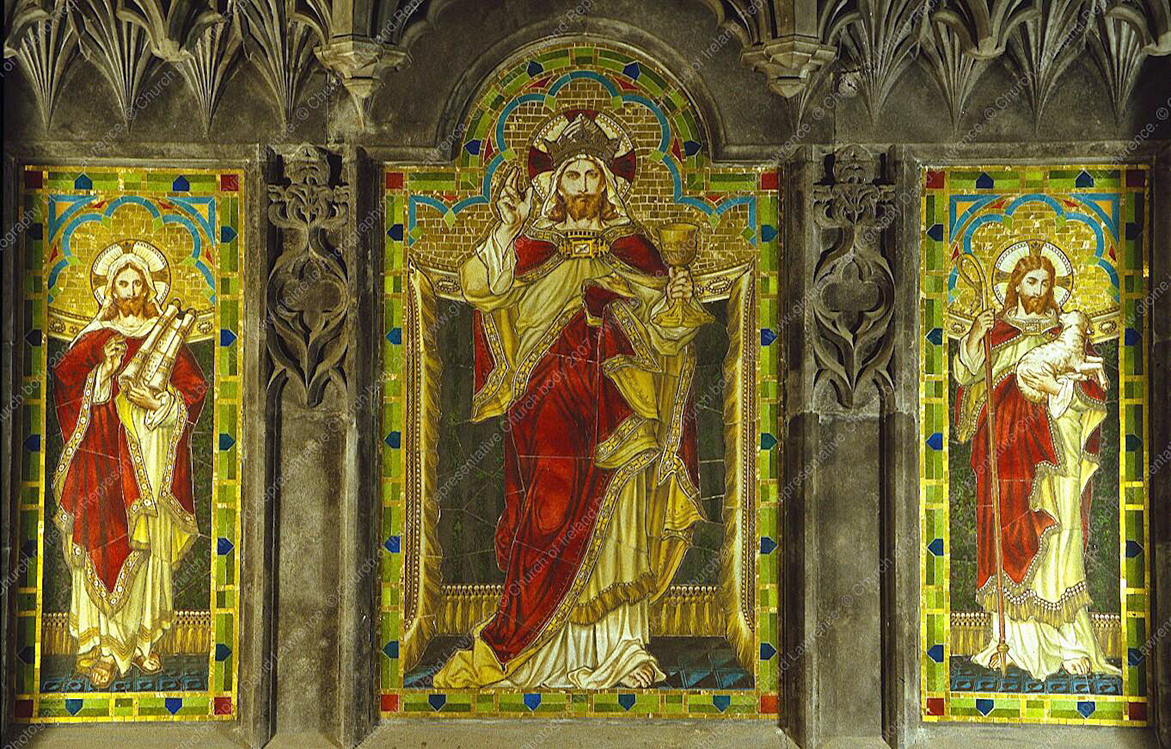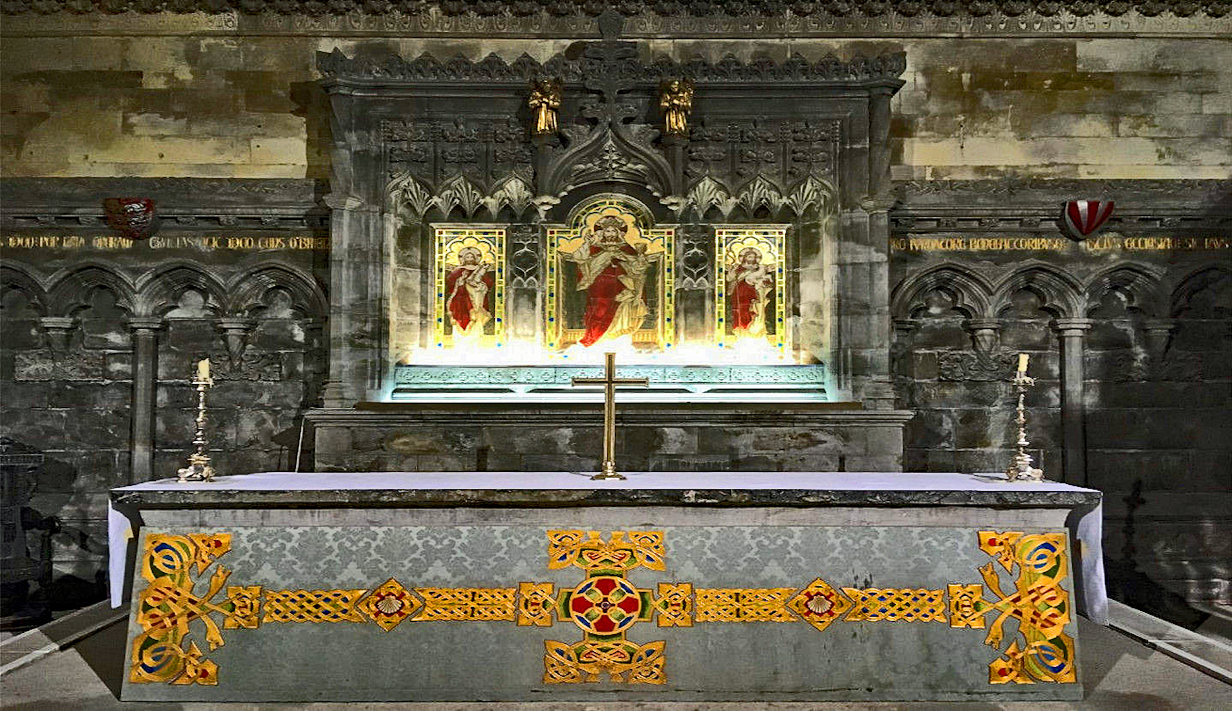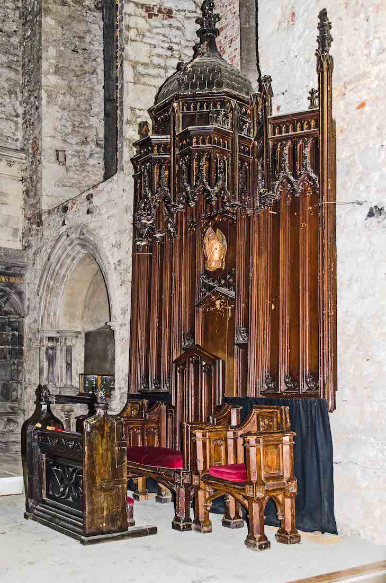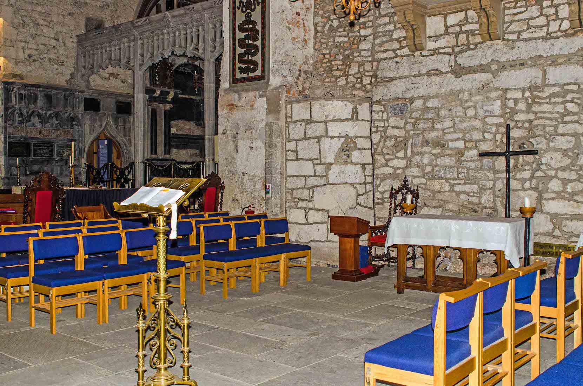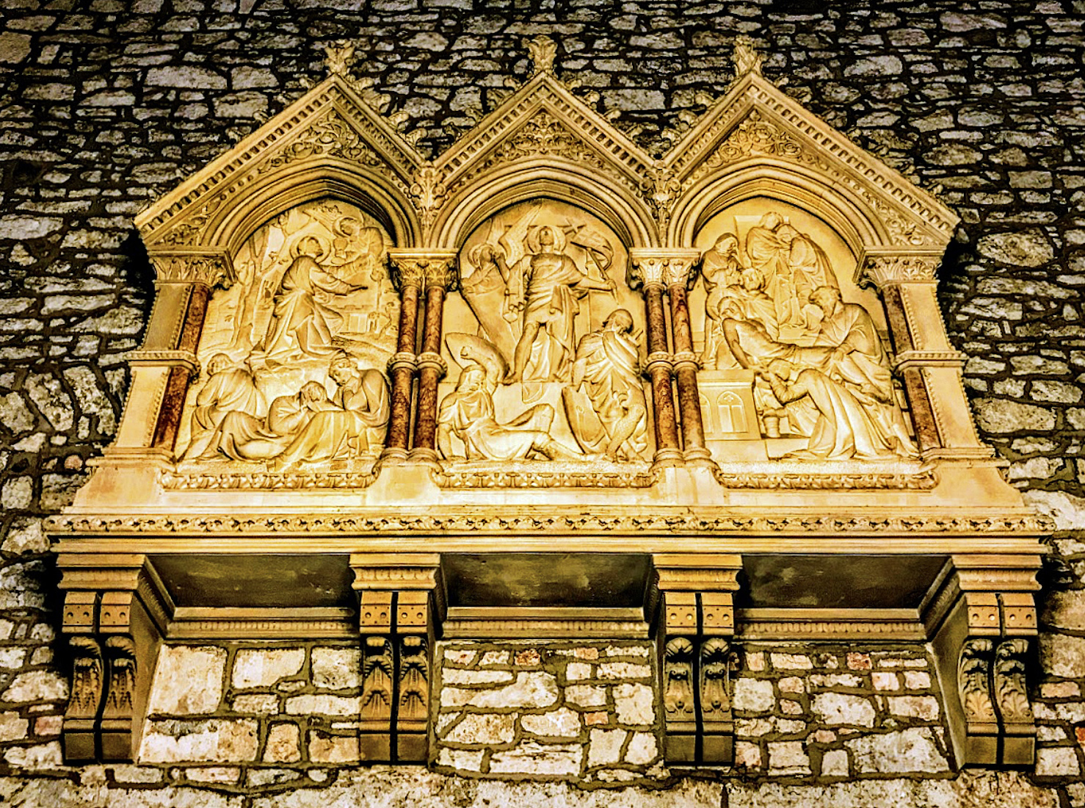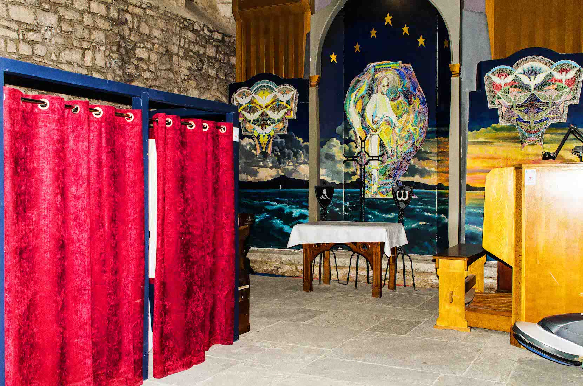
On the Eastern wall of the North transept, under the organ pipes, is an unusual triptych reredos with its painting and mosaics in memory of Francis and Gladys Cleve. The mosaics have themes: Left: crosses and doves (crucifixion and peace); Right: Crown and doves (glorification and peace); Centre: Christ, the Alpha and Omega with the flames of Pentecost. A simple altar stands before the reredos. INDEX
42. ORGAN PIPES LM
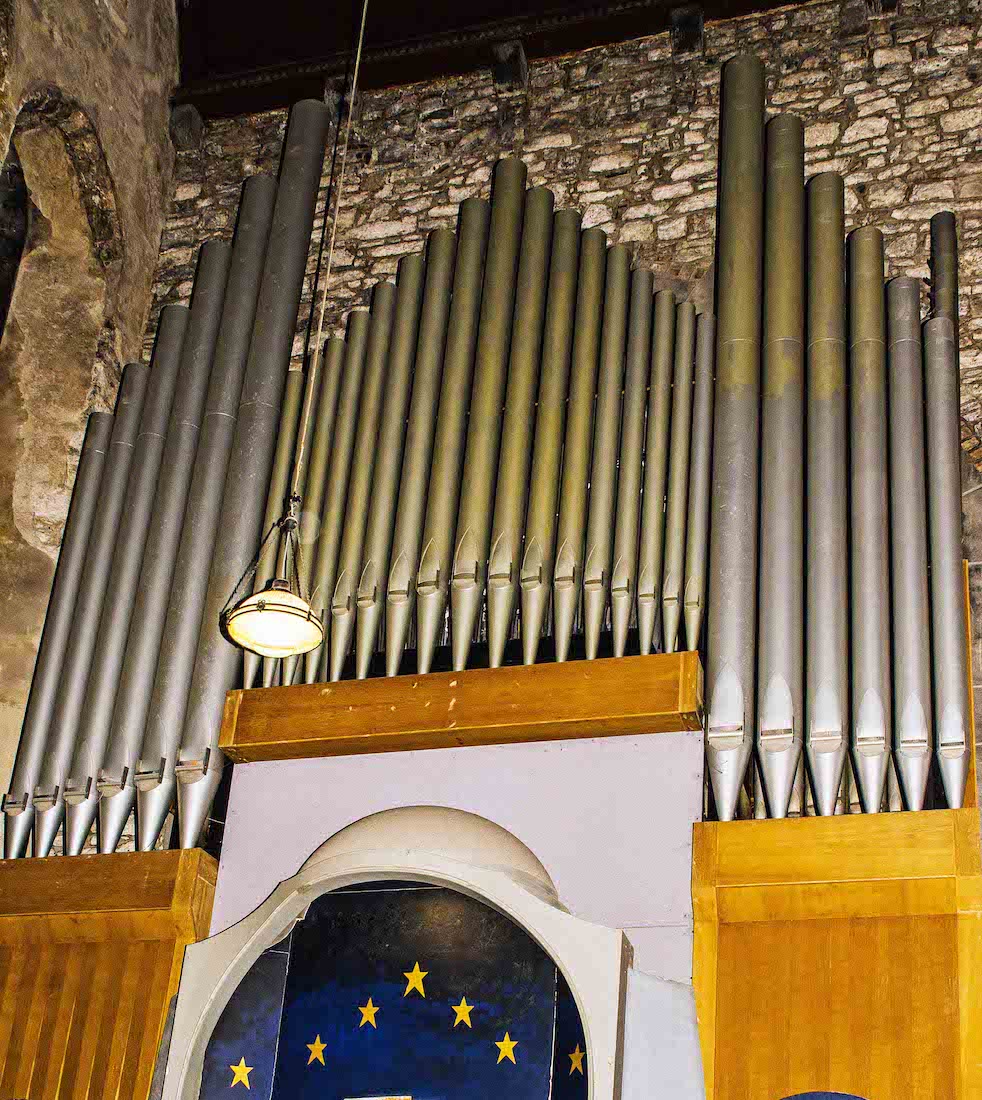
Above the reredos is a set of organ pipes. The organ console stands on the floor nearby. We shall shortly come to an information board about the organ.
43. CHAIRS AND STALLS LM LM
As we leave the North transept, we walk around a set of three stalls with a carved chair at each end. The stalls are marked as belonging to prebendary priests: priests who have a role in the administration of the Cathedral.
44. MISERICORDS LM
Various of the stalls around the Cathedral have interesting misericords. These stalls date from the fifteenth century and are the only surviving Irish medieval set in existence. They are made in oak from nearby Cratloe Woods and feature many ornate carvings of symbolic beasts. Their seats are hinged, allowing the clergy to rest on them while remaining standing during services. A small selection of misericords are shown here. An external site showing all 23 of the Cathedral’s misericords can be found here.
45. LEAVING THE NORTH TRANSEPT PC
We return to where we left the North transept. We have arrived at the chancel – that part of the Cathedral separated from the nave by a carved stone screen (set of arches) and a black wrought iron railing. Just beyond the railing, a small door leads to a private area which probably includes the workings of the organ, as well as an area for the choir. The three plaques just left of the door are War Memorials relating to the O’Brien family. [Photo Credit: Patrick Comerford]
46. ORGAN INFORMATION LM LM
We now retrace our steps a little to view the pulpit which is close to the Jebb statue. The adjacent column has information about the Cathedral organ. The instrument is played from a detached four-manual console and has 3829 pipes.
47. FRONT NAVE SMC
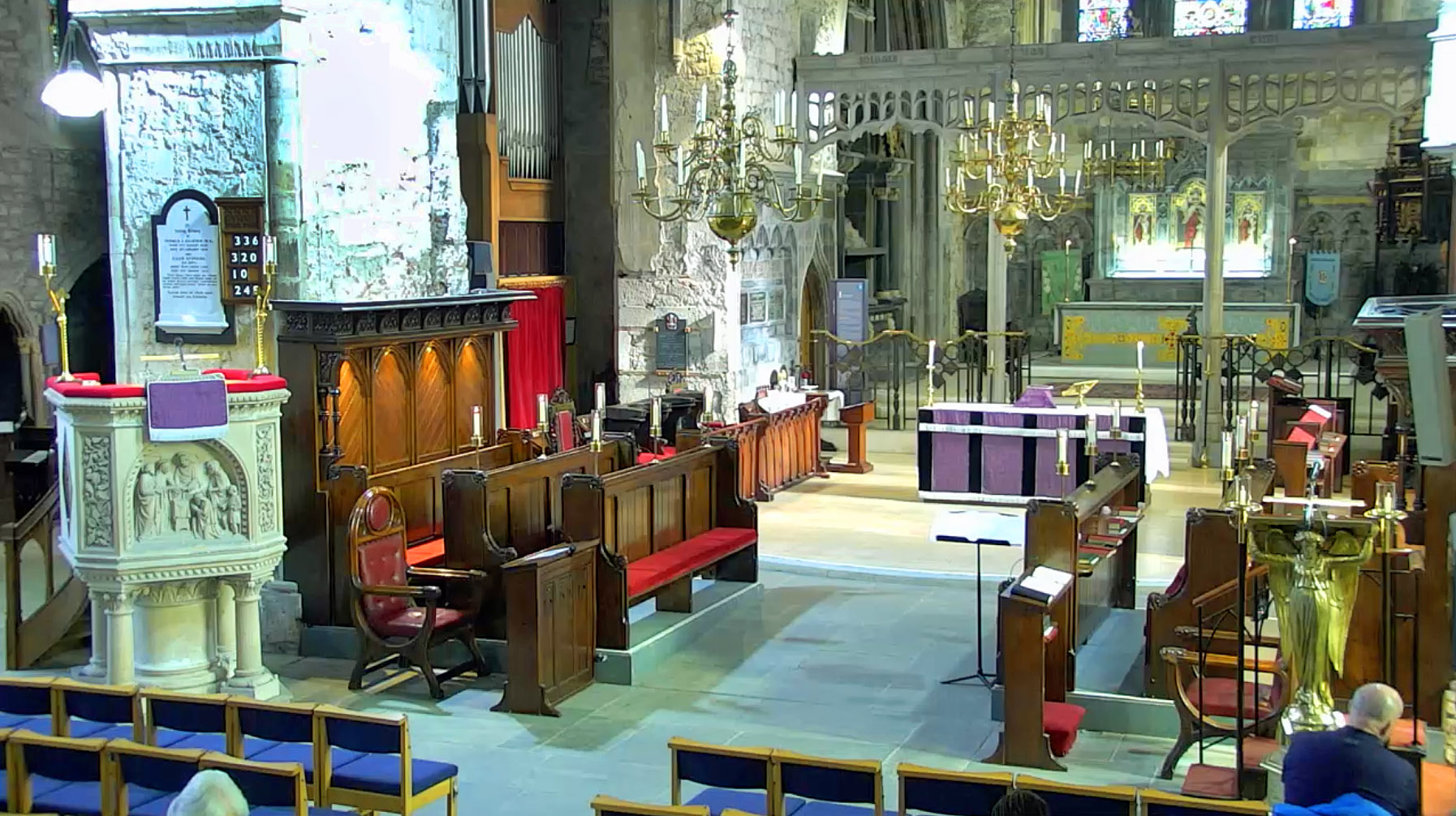
Now that we are by the pulpit, let us take time to observe the whole font nave – here dressed up in its Sunday best! At right is a most unusual angel lectern, and just behind pulpit and lectern are small sets of choir stalls, together with seats for the celebrating clergy. We look more closely at the lectern and the pulpit.
48. ANGEL LECTERN SAB
When you visit cathedrals regularly, you always expect to see brass eagle lecterns. How lovely to find this unusual but beautiful angel lectern! This angel lectern is by no means unique, and it would be interesting to read a history of angel lecterns. [Photo Credit: See Around Britain]
49. PULPIT LM LM
The Cathedral pulpit dates from 1862, and was a gift of the Maunsell family.
50. PULPIT BAS-RELIEF LM LM
The pulpit features a beautiful scene of the Presentation at the Temple, which was carved by J. Forsyth (London). The baby Jesus is being presented for blessing by his parents to Simeon in the Temple.
51. NAVE ALTAR AND CHANCEL LM
This is a view of the front of the Cathedral, looking forward between the choir stalls. The nave altar with the Paschal candle at left, and elaborate chandelier above ... behind, the high altar with its colourful reredos, and Great East Window, ... the dark shape of the cathedra at right. Age, beauty and mystery!
52. SANCTUARY PC
The Eastern end of a cathedral housing the high altar is usually designated the sanctuary, but is called the Lady Chapel here. At left we can just see the funerary monument we noticed earlier. This view reveals at centre the long high altar. There is a door on the right side as well as to the left; the right door which leads to an office area and vestry. {Photo Credit: Patrick Comerford]
53. FUNERARY MONUMENT LM PC
Shown here is the O’Brien monument, erected in memory of Donougfh O’Brien, 4th Earl of Thomond (died 1624). It was defaced by Parliamentarians in 1649, and reconstructed in 1678 by Henry, 7th Earl of Thomond. [Photo2 Credit: Patrick Comerford]
54. REREDOS AND EAST WINDOW LM
Colour, texture, detail ...
55. EAST WINDOW WG
The East Window dates from 1859 and was executed by Clayton and Bell, London. The three panels show from top to bottom: Right Panel: Guiding the Blind, Clothing the Naked, Visiting the Sick, Feeding the Hungry; •• Centre Panel: St Peter Raising Dorcas, Our Lord Enthroned, Parable fo the Good Samaritan; •• Left Panel: Burying the Dead, Taking in the Stranger, Visiting the Prisoner, Giving Drink to the Thirsty. This might be called the 'In as much Window’.
56. SOUTH SANCTUARY WINDOW WG
This is a partial photograph of the window in the South wall of the sanctuary. It dates from 1870, was produced by Clayton and Bell, London, and shows King Solomon Building the Temple.
57. REREDOS AND ALTAR WG SMC
The reredos was erected in 1907, and is purportedly the work of William James (Willie) Pearse (1881 – 1916), captain (headquarters staff) of the Irish Republican Army. He and his brother Patrick Henry were court-martialled and executed for their part in the Easter Rising. •• The medieval stone altar, or mesa, is over twelve feet long, two foot nine inches wide, ten inches thick, and weighs over two tons.
58. CATHEDRA LM
The cathedra or bishop’s throne, was designed in the early nineteenth century by the Pain brothers. George and James Pain of London oversaw the design and construction of many important buildings. Every cathedral has one of these special seats called a cathedra (Latin for ‘seat’), showing that this is ‘the bishop’s church’.
60. WESTROPP MEMORIAL PC
The Westropp Memorial was carved by James Redfern of London, and displayed in the International Exhibition of 1862. It was erected by Ann Westropp in memory of her son Thomas Johnson Westropp (1818 – 1839) who was an Irish antiquarian, folklorist and archaeologist. [Photo Credit: Patrick Comerford]


