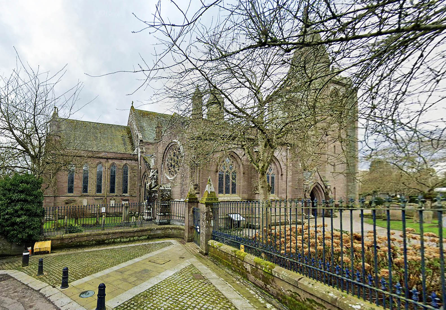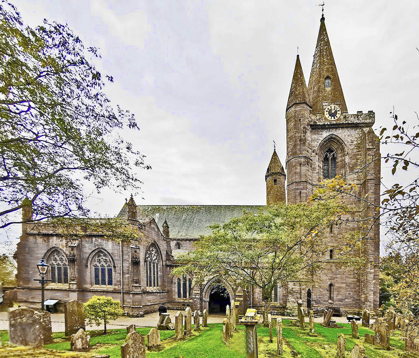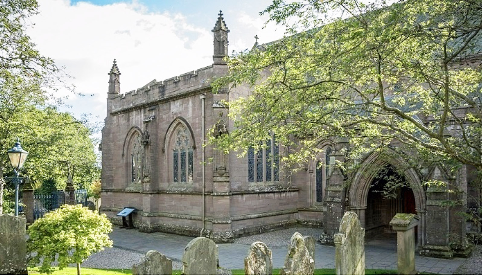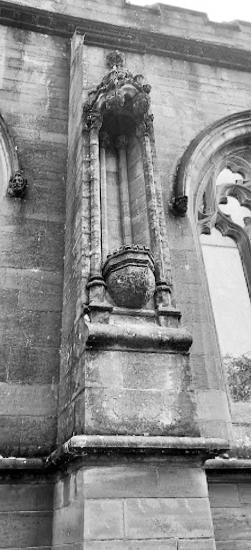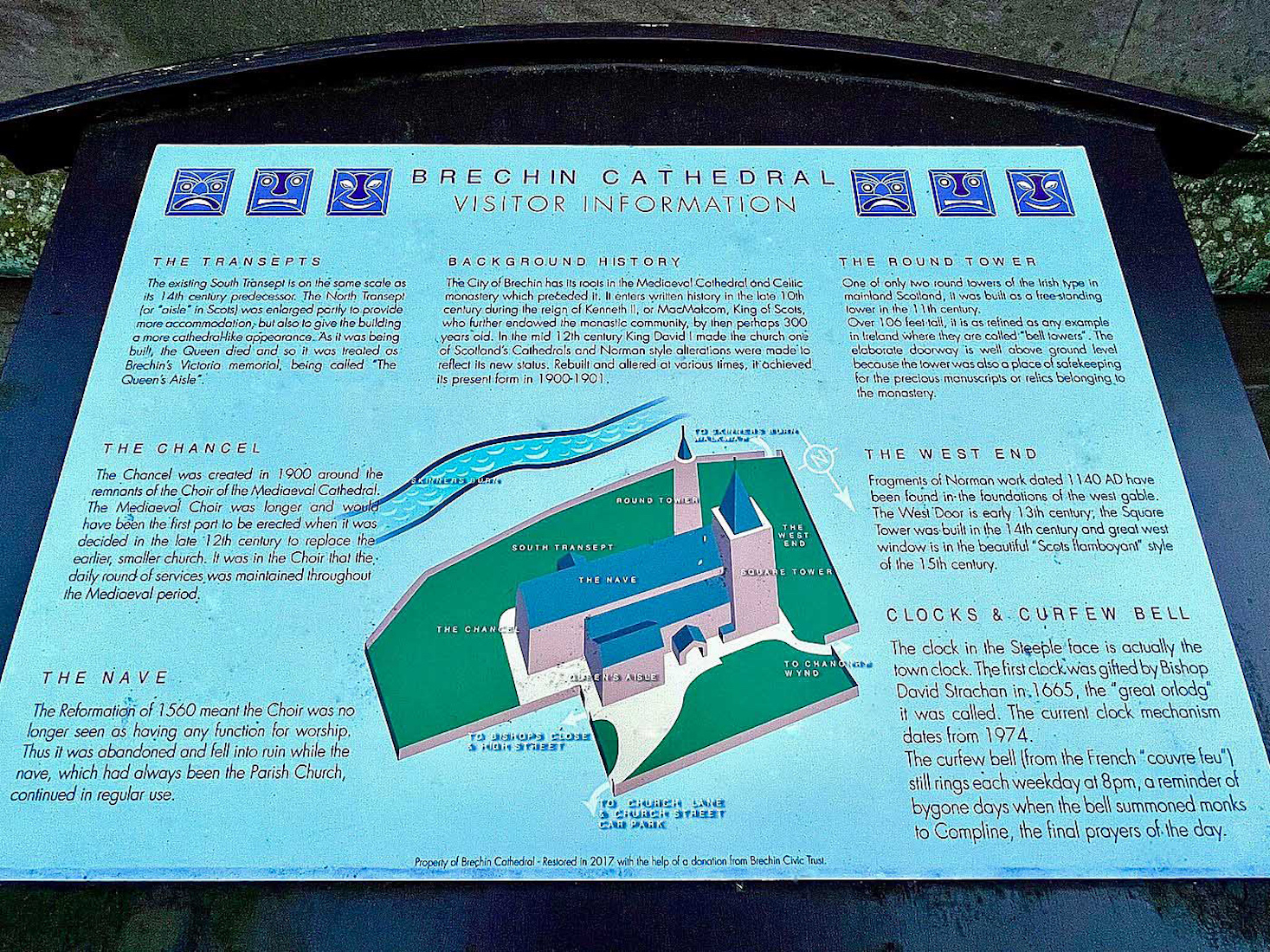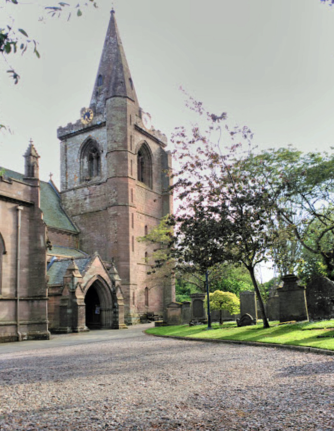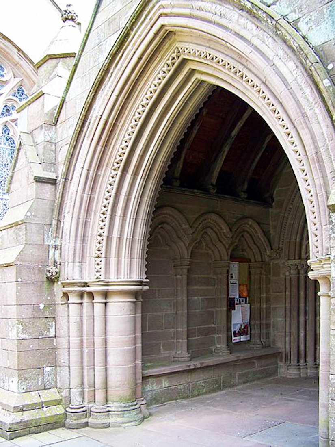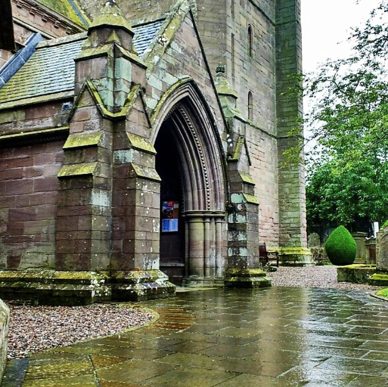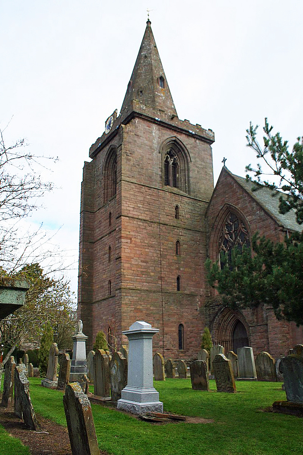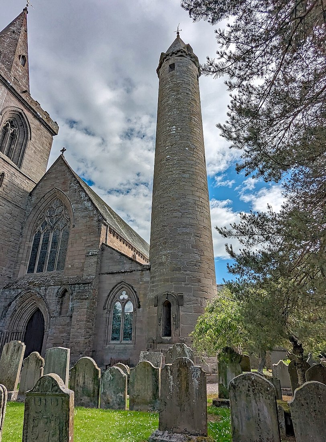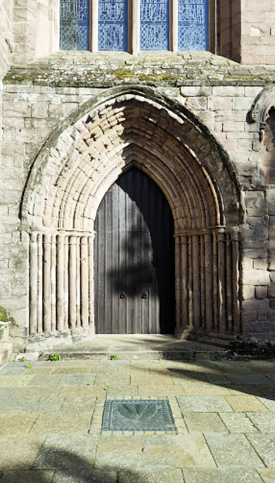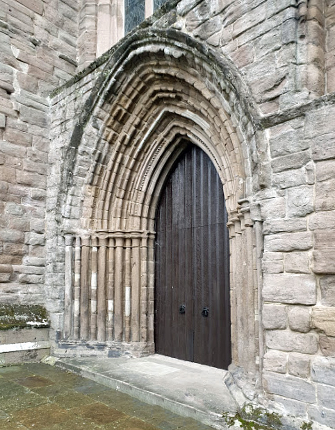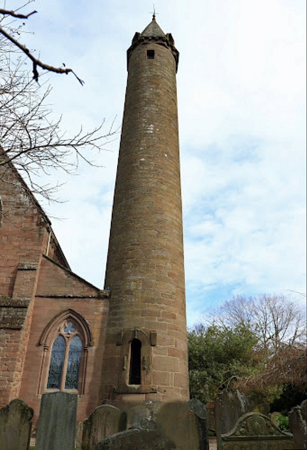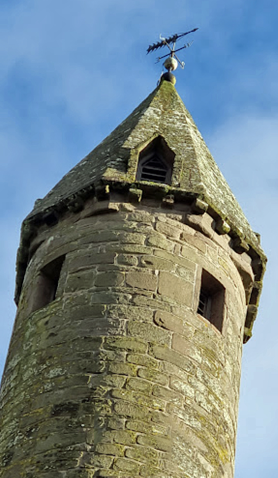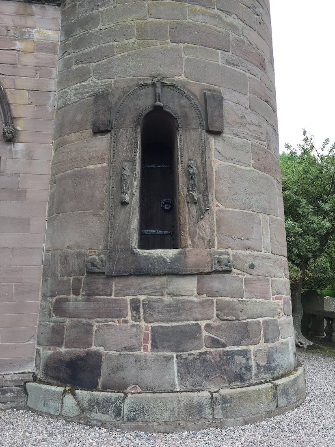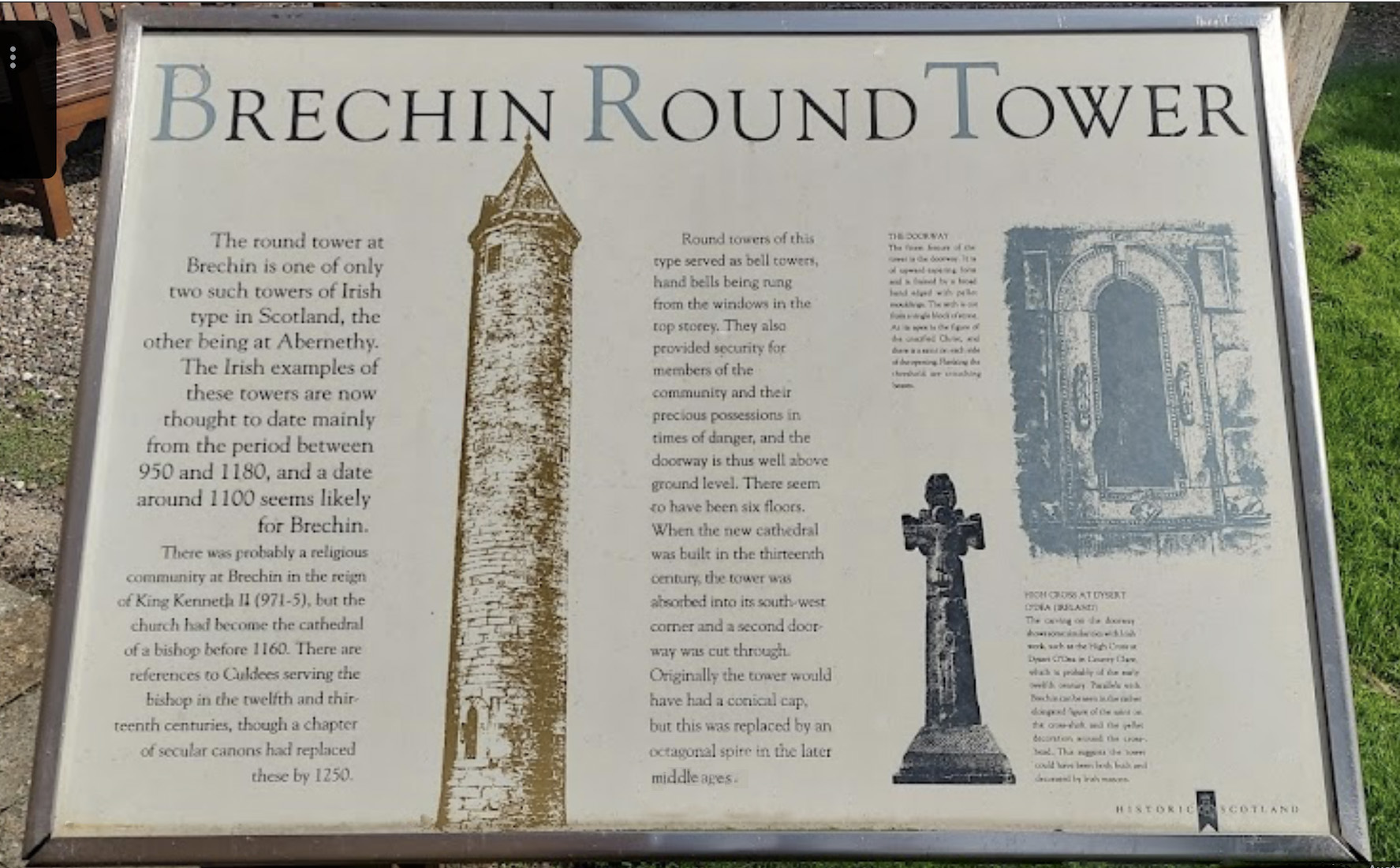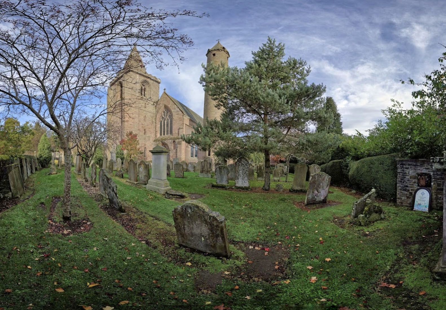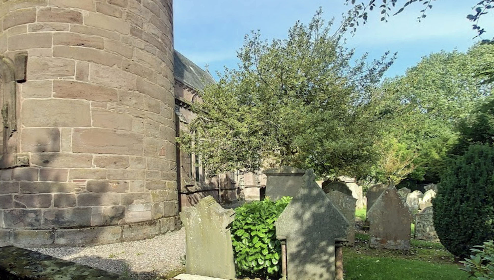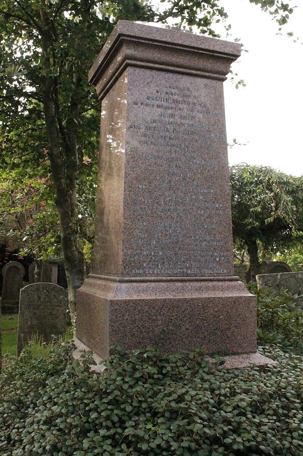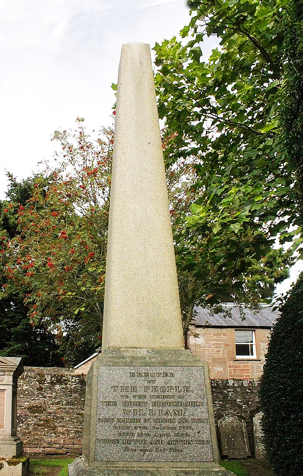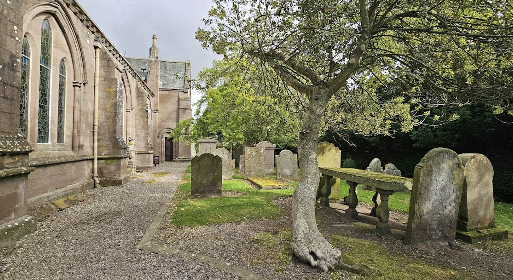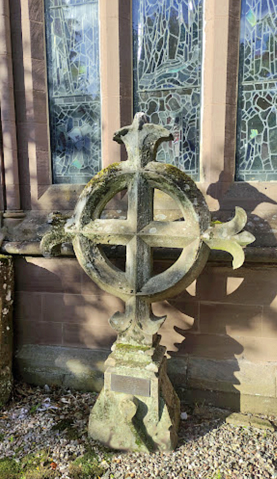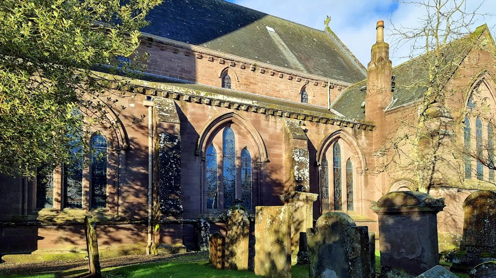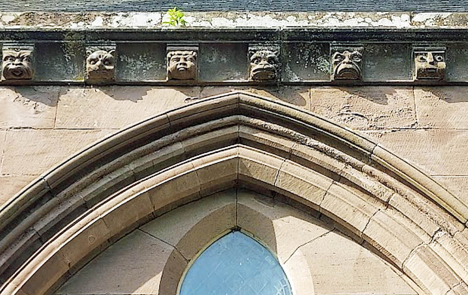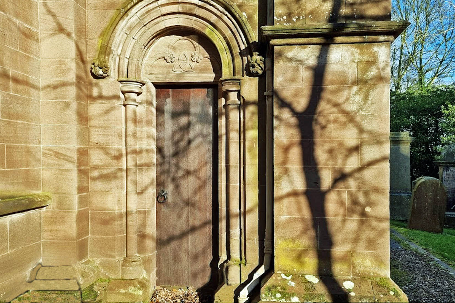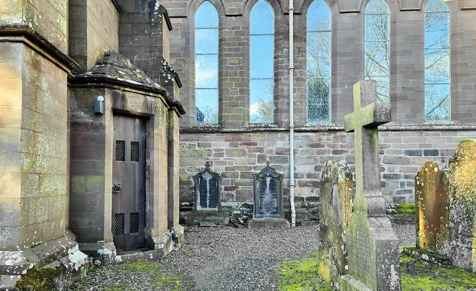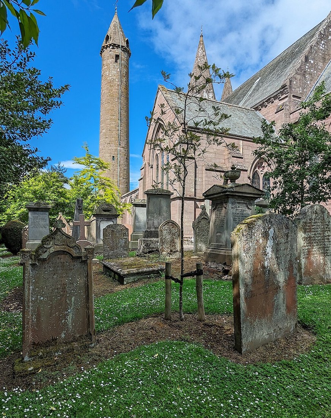1. APPROACHING THE CATHEDRAL W
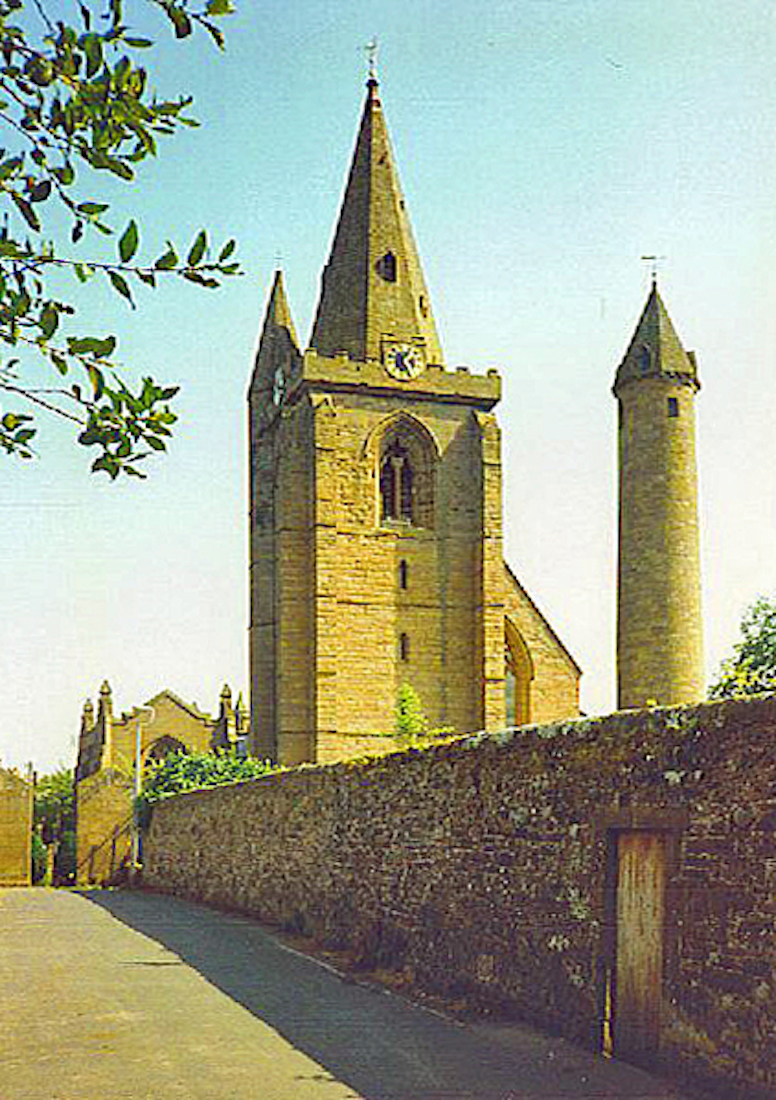
Brechin Cathedral is a short walk along Church Street from Brechin Township, but we choose the more interesting approach along Channonry Wynd. [Lane]. The Cathedral is separated from the lane by a high wall but the square tower and round tower at the West of the Cathedral rise up above quite dramatically. [Photo Credit: Colin Smith] INDEX
2. TOWERS GSV ••
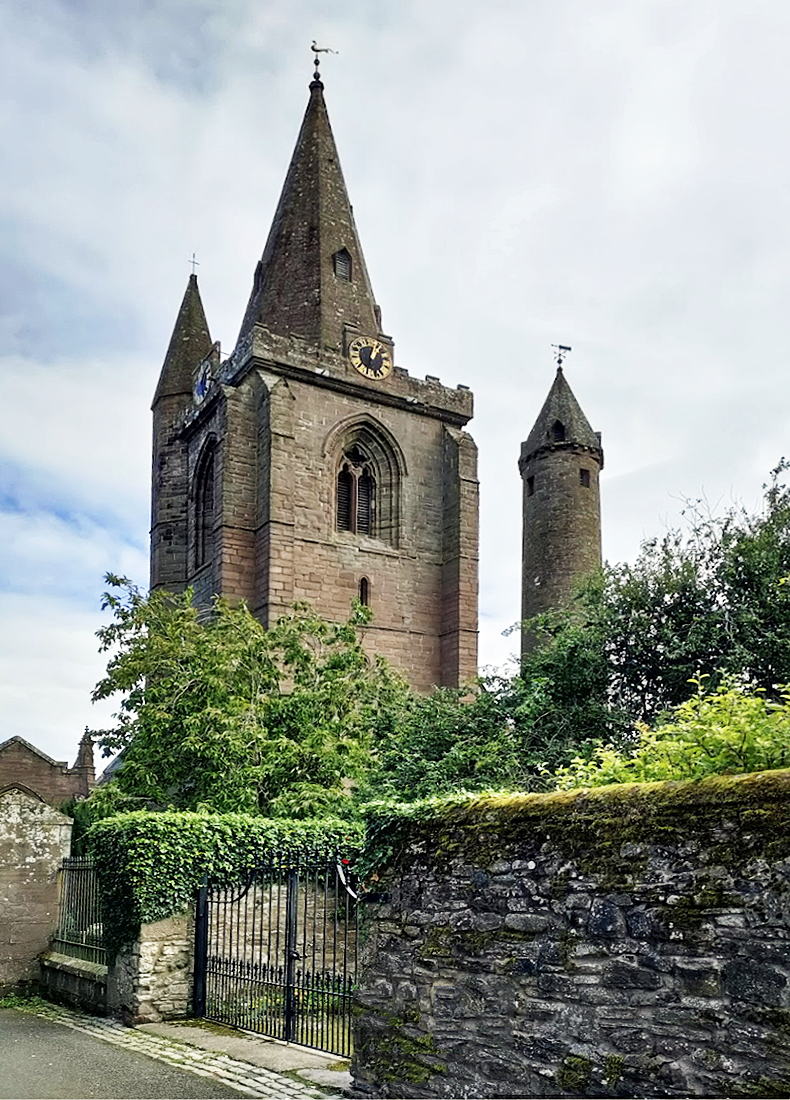
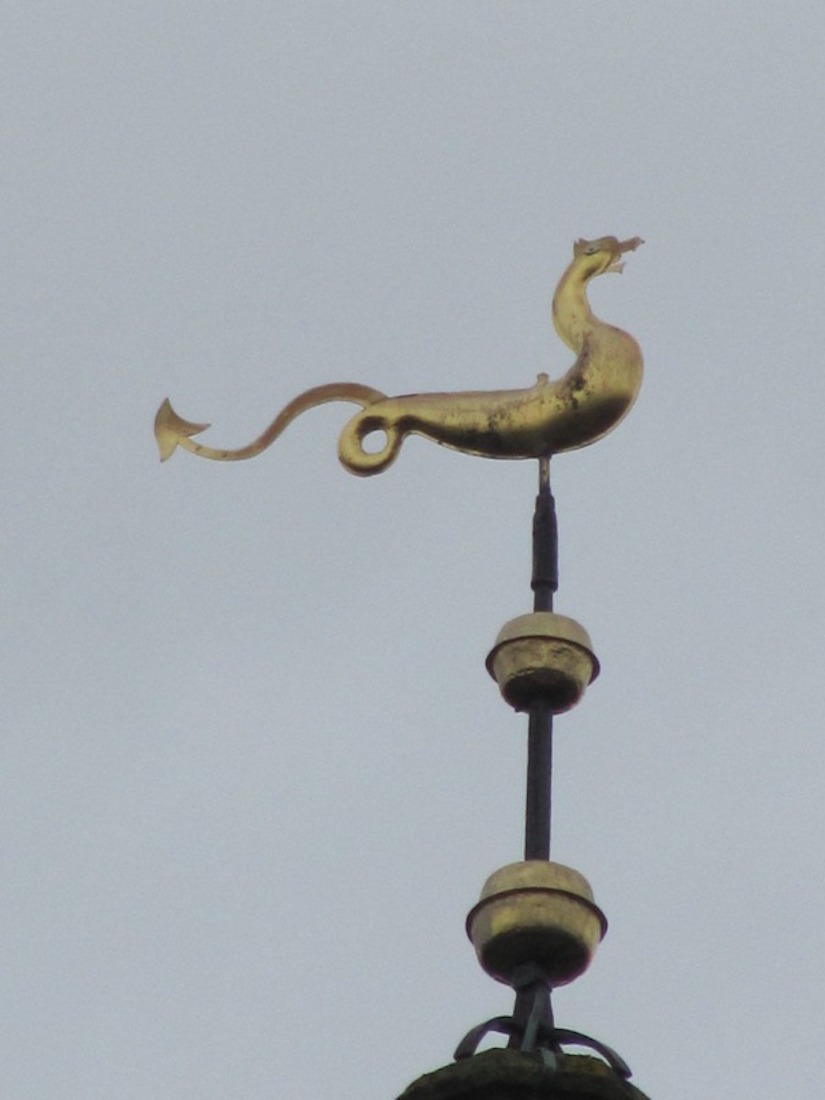
The round tower dates from at least 1100 AD, and was originally free standing. It became attached to the Cathedral in 1806. •• The massive square tower rises to 70 feet, and is divided unequally by three string courses. The base up to the first was built during the 13th century and the walls are 5 feet thick •• The weather vane is a wyvern – a two legged dragon with wings and a knotted tail – and dates from the 17th century. It is a metre in length. [Photo1 Credit: Ken Berry ][Photo2 Credit: Wittering ]
3. WELCOME! GSV
The lane with its high bounding wall makes a couple of kinks following around the Cathedral grounds, and then brings us to this attractive entrance gate. What lies beyond?
4. NORTH VIEW GSV
Entering the grounds, we first make our way back to the Lane wall on the Cathedral side! This gives us a fine overview of the North side of the Cathedral. From left we see a curiously shaped North transept, the North entry door, and at right the various turrets and towers.
5. THE NORTH TRANSEPT Inst GSV
The North transept is the ‘wrong’ shape and style for a Cathedral transept. it is very large, and has an East-West gable. Both transepts were demolished in an 1807 reconstruction, and the North transept was rebuilt in a larger size (a ‘double transept‘) to incorporate extra seating. It has always been called ‘the Queen’s Aisle’ In memory of Queen Victoria who died during the restoration. There is an empty niche on each buttress; these may have contained statues in ancient times! [Photo Credit: visitangus]
6. VISITOR INFORMATION TA
By the North transept stands this interesting and useful information board. [Photo Credit: alibatty]
7. NORTH ENTRY GSV W
The North entry is tucked between the North transept and the square tower. With its covered porch it gives the most practical entry to Brechin Cathedral. The tower has a curious turret attached at its Northeast corner: this encloses a narrow spiral stair of 111 steps which lead to the platform enclosing the base of the spire. The tower also contains a single ‘curfew bell’ which rings at 8 pm each evening. The bell is about 300 years old and was recast in 1780. We notice too the clock faces – actually the town clock. The first clock was gifted in 1665 by Bishop David Strachan; the present clock dates from the 1807 restoration. It strikes the hours on the ‘meikle bell’ in the belfry and the quarters on the two ‘little bells’ in the spire. [Photo1 Credit: R Marljuán] [Photo2 Credit: Trish Steel ]
8. AROUND THE TOWER Inst
After escaping a brief shower of rain in the entry porch, we continue our circuit of the Cathedral, following around to the West end. [Photo Credit: lauren.j.mckinney]
9. SQUARE TOWER AND ROUND TOWER W W TA
The architecture of the West end is very interesting. At centre we have the West door, with the large stained glass West window above. To the left, the bulk of the square tower makes its presence felt. Why was it built in this encroaching position? And to the right is a link to the round tower. This tower, 25m tall and nearly 5m wide, is one of only two Irish-style round towers still standing in Scotland. [Photo1 Credit: Andrew Wood ][Photo2 Credit:PaulT ][Photo3 Credit: alibatty]
10. WEST DOOR GSV GSV
The West door dates back to the 13th century, It sits at the back of five nested Gothic arches which are disappointingly undecorated! [Photo1 Credit: AR] [Photo2 Credit: C S]
11. ROUND TOWER GSV GSV TA
The round tower is slender and conical, with a corbelled octagonal spire, which is a later medieval replacement of the original domed stone roof. The tower was built of large sandstone blocks of 60 irregular courses. There are openings at the top (matching the cardinal points) from which bells would be rung. The tower also acted as security to certain people during periods of unrest, and this is why the small doorway is over two metres off the ground, originally reached by a retractable ladder. •• The most ornate feature of the tower is the small narrow doorway. It is framed by a sandstone band with decoration called ‘pellet moulding’. The top of the door is round-arched, cut from a single stone block. At the apex is a depiction of the crucified Christ, while on each door jamb is a saint. [Photo1 Credit:wojciech] [Photo Credit: Cliff Cairens] [Photo Credit: thetravellingmanUK]
12. ROUND TOWER INFORMATION GSV
Near the tower is another useful information board. This video doesn’t in fact take us up the round tower, but provides some intersting detail of this part of the Cathedral. •• the round tower is 86 feet high or 106 feet to the apex of the octagonal cap. The base is 15 feet in diameter and the interior is divided into 7 storeys with a series of wooden ladders and platforms. It was built originally as a watch tower and place of refuge at the time of the devastating raids of the Vikings about 1000 A.D. [Photo Credit: Blair Fotheringham]
13. DISTANT VIEW OF WEST WALL GSV
It is good to step away from a Cathedral and get a more distant overview. The surrounding headstones give a feeling of timelessness to the Cathedral, although many of them would predate the present building. [Photo Credit: Graeme Davidson]
14. ROUND TO THE SOUTH SIDE GSV
A gravel path around the base of the round tower leads us to the South wall of the Cathedral. [Photo Credit: lynne mellstrom]
15. TWO HEADSTONES W W
There is a certain fascination in exploring old cemeteries, wondering about the past lives commemorated. •• The headstone at left remembers Brechin man Colvin Smith (1795 – 1875), who became a painter of some repute. •• The tall headstone at right remembers William Ramsay Maule, 1st Baron Panmure of Brechin and Navar (1771 – 1852), who was a Scottish landowner and politician. He lived for many years in the family home of Brechin Castle and appears to have remodelled it in the fashionable Georgian style soon after his inheritance. [Photo1 Credit: Colvin Smith] [Photo2 Credit: William Maule]
16. ALONG THE SOUTH WALL GSV GSV
The South side of the Cathedral looks like a pleasant place for a picnic! An old cross leans against the Cathedral wall – perhaps once featured at the end of a gable? [Photo Credit: Ul Mi] [Photo Credit: A.R]
17. THE SOUTH WALL GSV
This view shows the three windows of the South nave, separated by buttresses. Just above is a long line of small faces – grotesques. And even higher we see some of the clerestory windows. The top of a doorway into the South transept can be glimpsed at right. [Photo Credit: Cliff Cairns]
18. FREIZE AND TRANSEPT DOOR GSV GSV
Here is a close-up of the frieze of grotesques, keeping watch for many years. The doorway to the South transept is very attractive. The tympanum bears a simple symbol of the Trinity – a small reminder that the Cathedral was originally dedicated to the Holy Trinity. [Photo1 Credit: lynne mellstrom] [Photo2 Credit: Cliff Cairns]
19. ANOTHER DOOR GSV
We continue our walk past the South transept, and alongside the chancel with its row of five more modern windows. There is a curious door on the East side of the South transept which does not appear to lead anywhere. A utility shed, or a punishment cell?! [Photo Credit: Cliff Cairns]
20. ROUND TOWER AND SOUTH SIDE GRAVES W
We take a final look back over our route: the many graves, but also the South transept, the round tower, and the spire and turret of the square tower. [Photo Credit: PaulT (Gunther Tschuch)]


