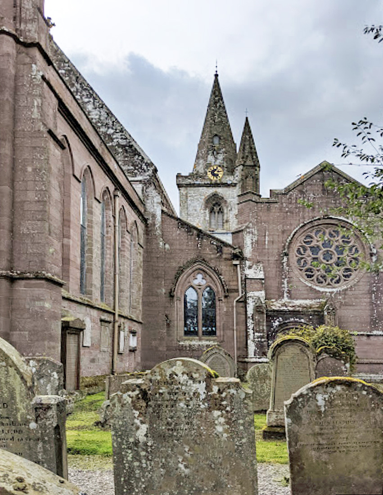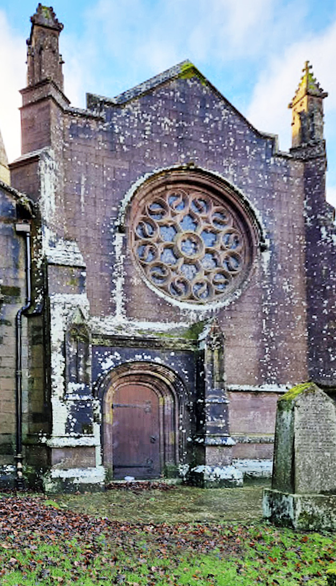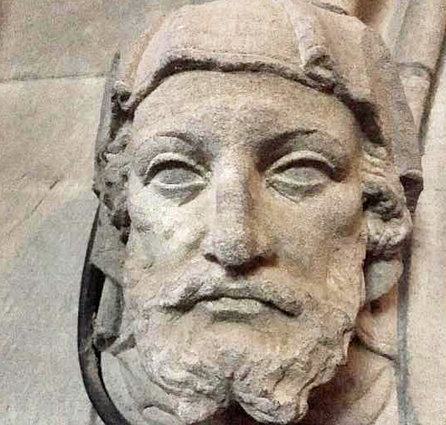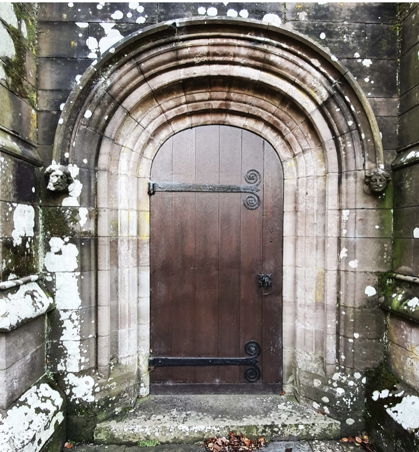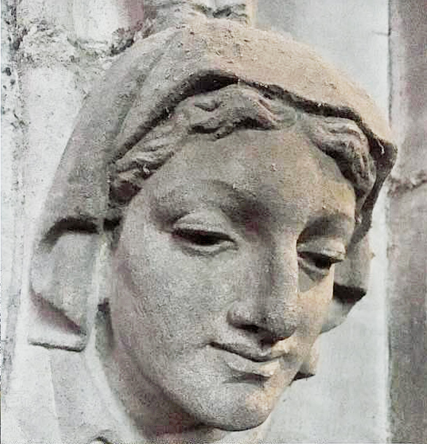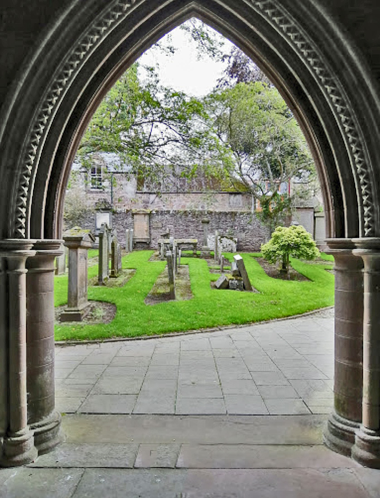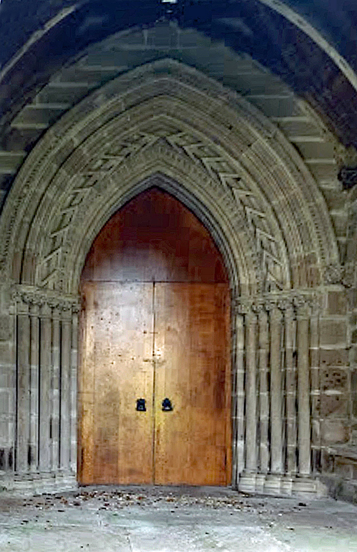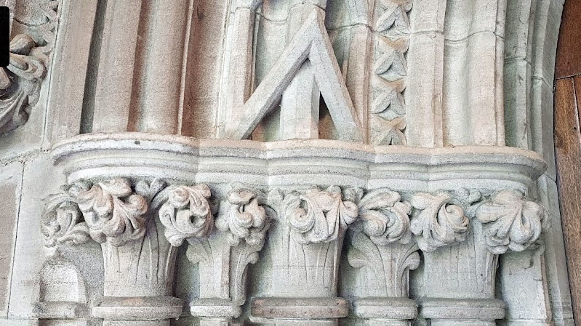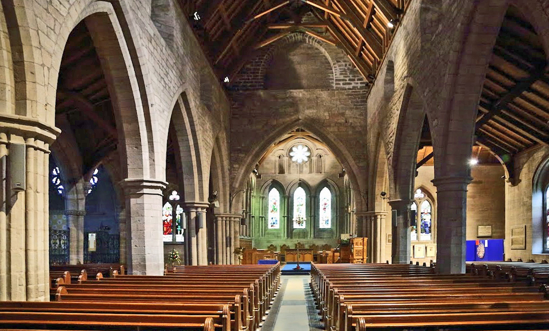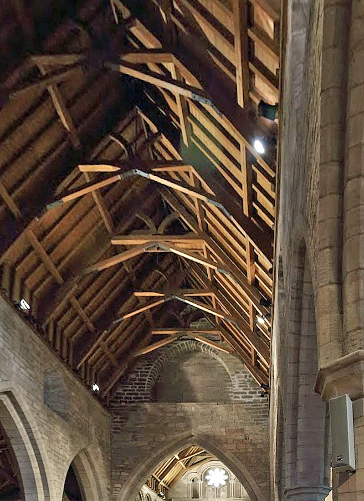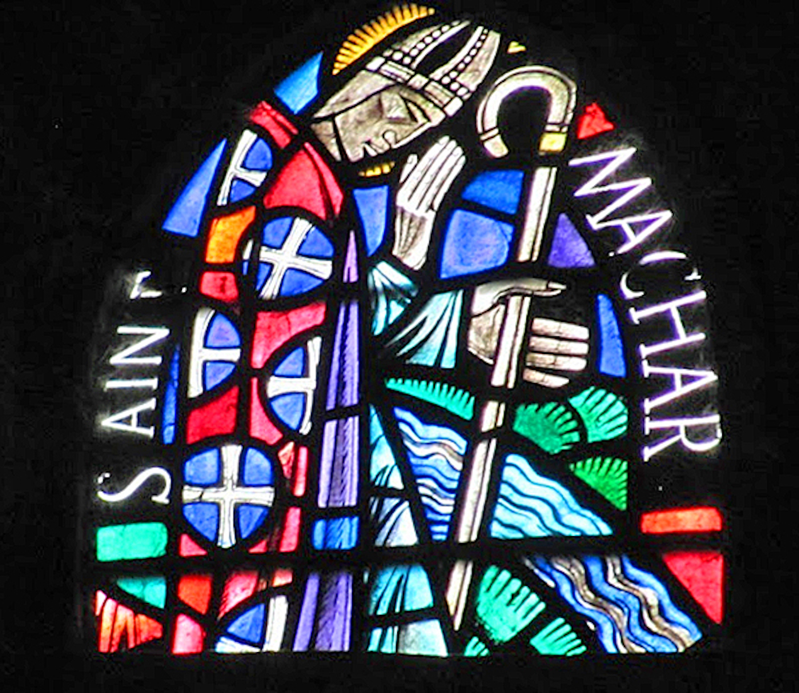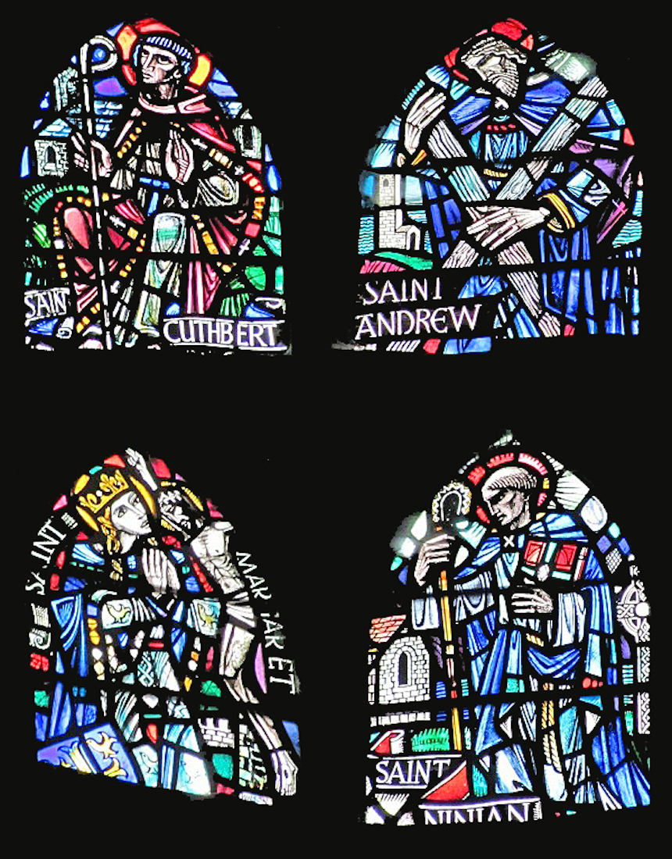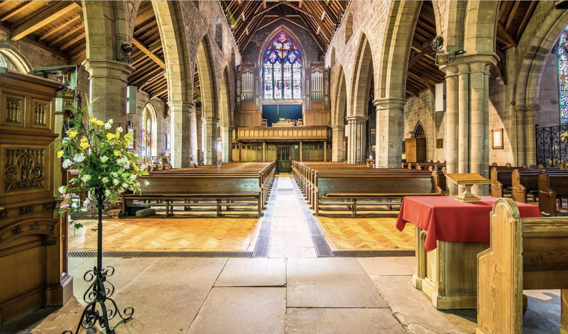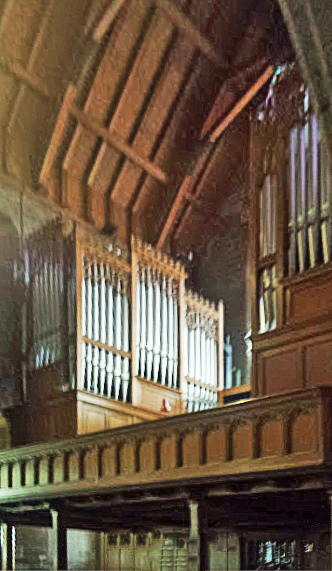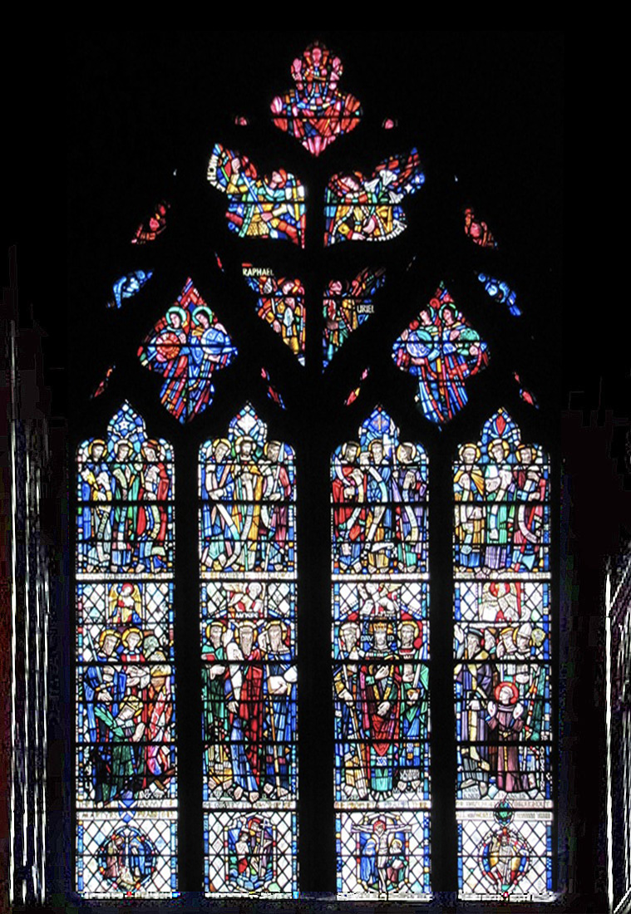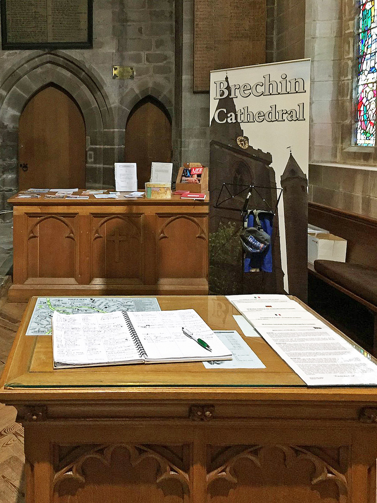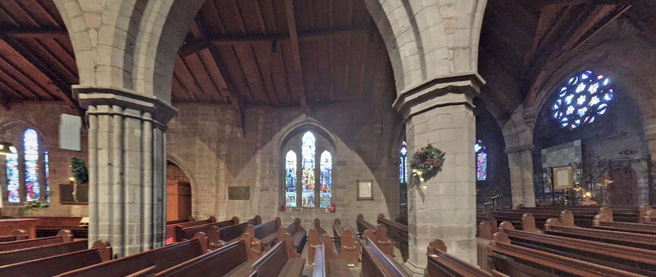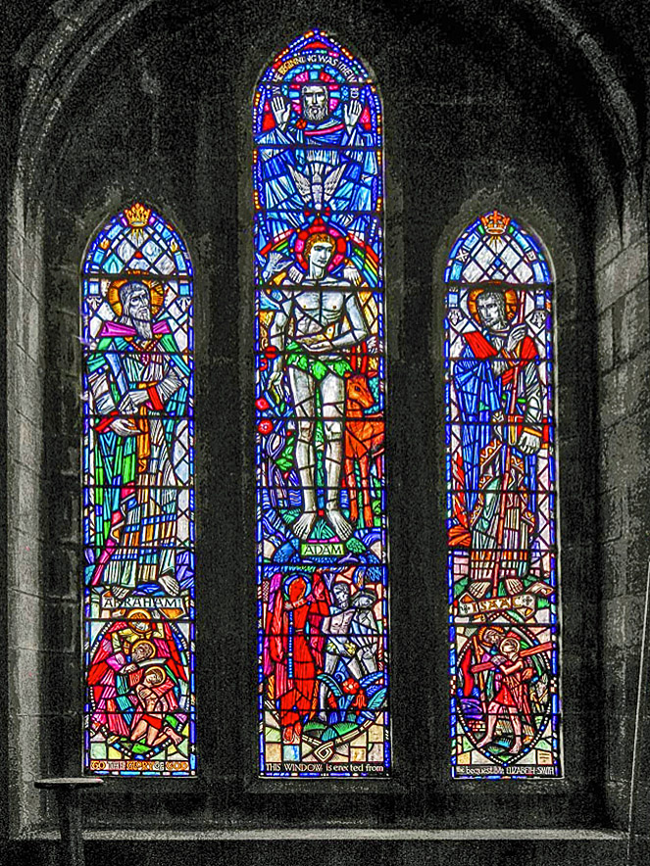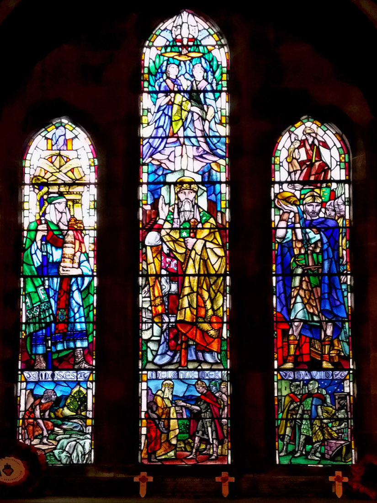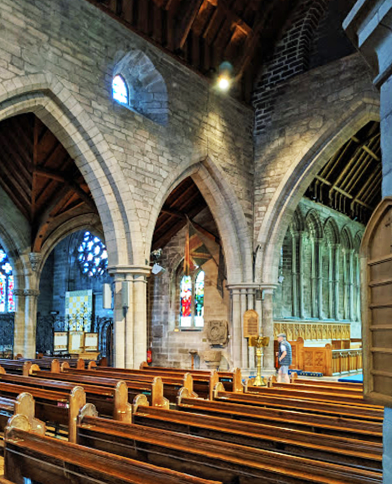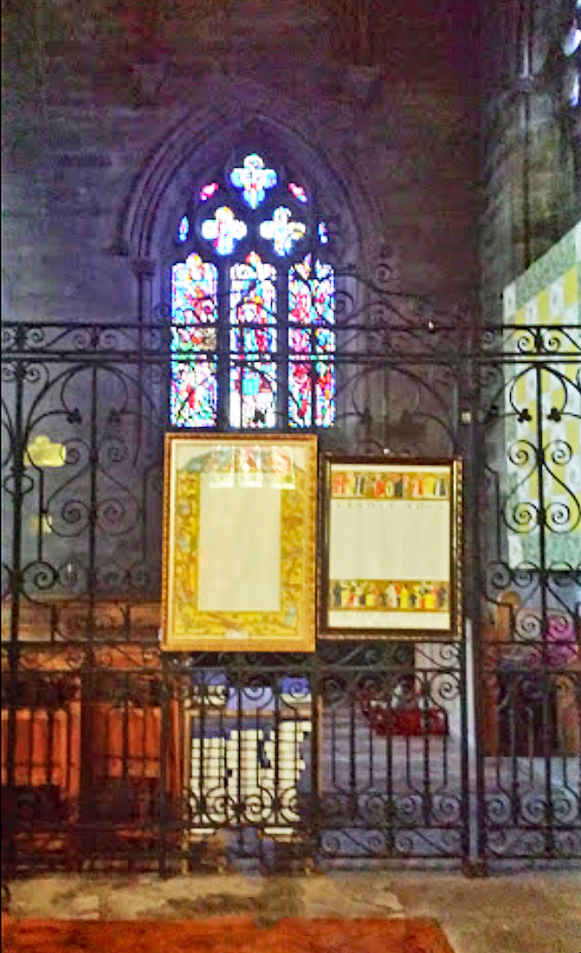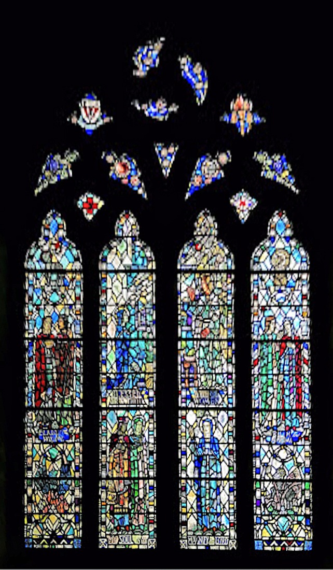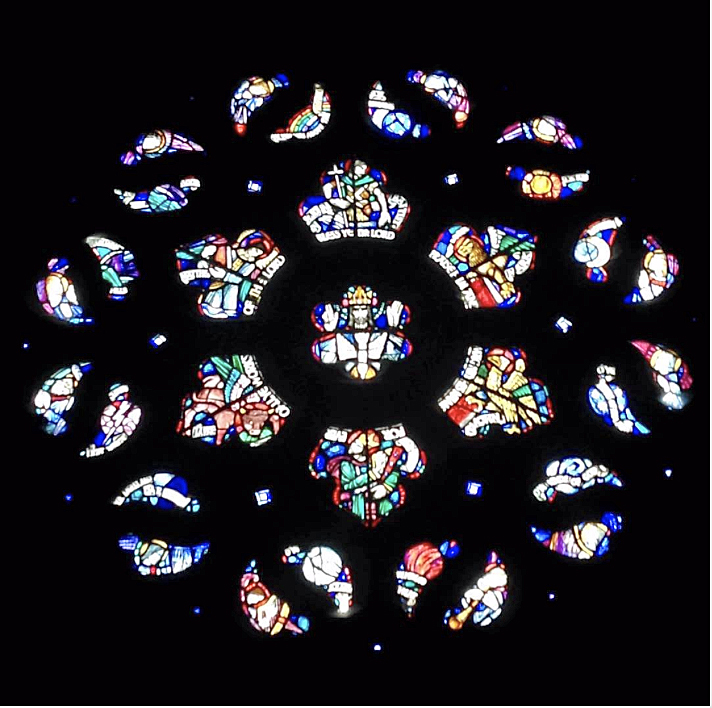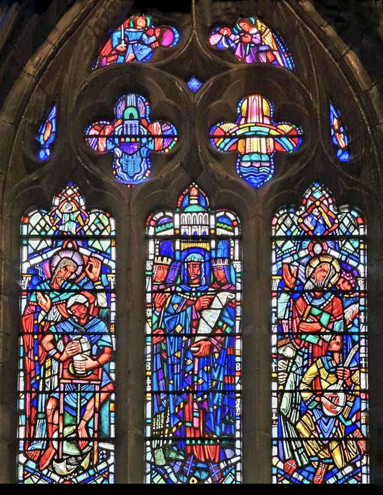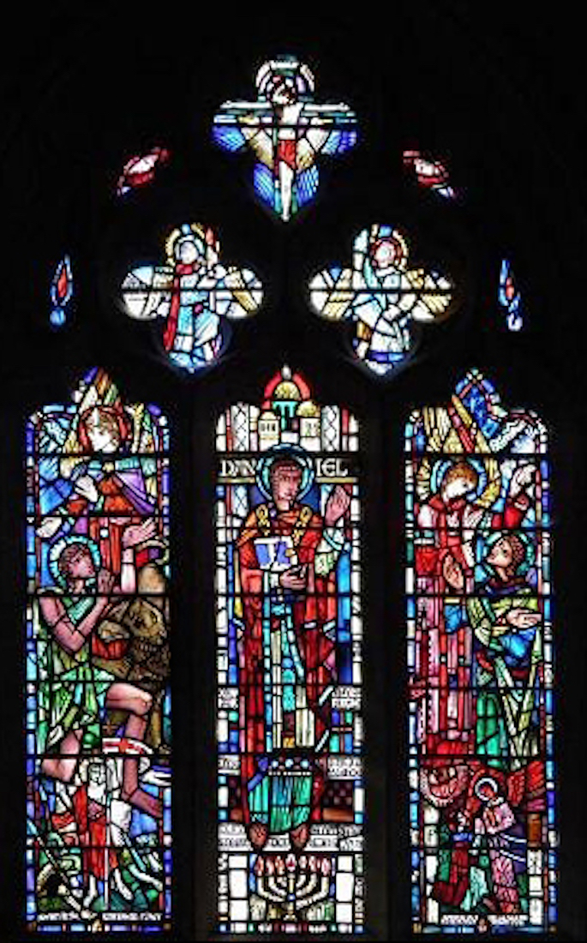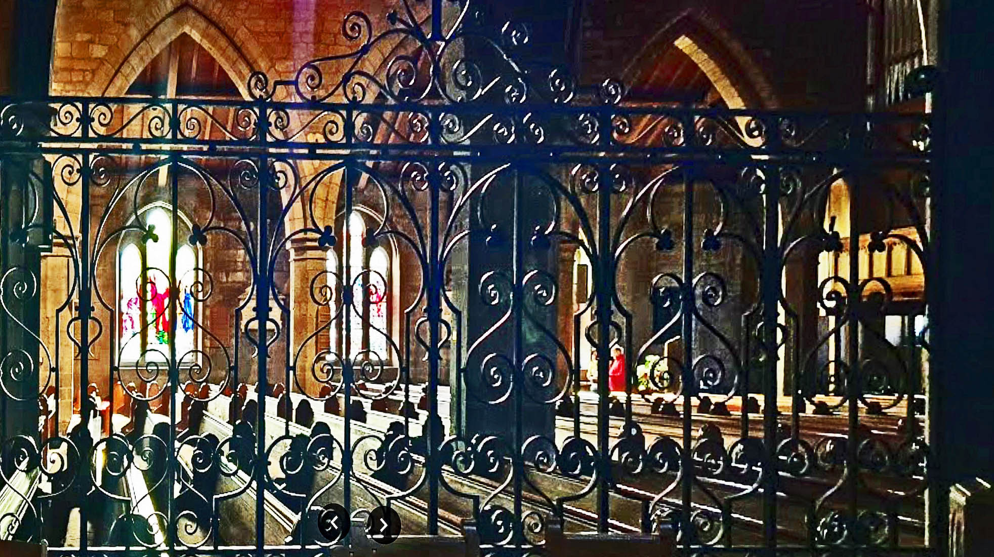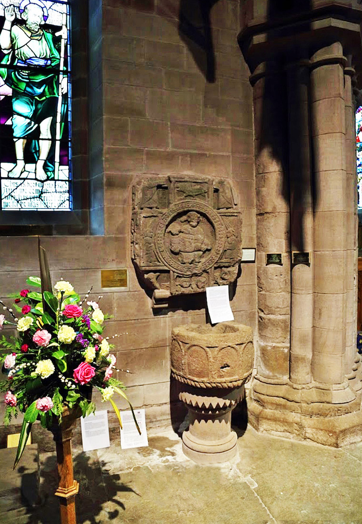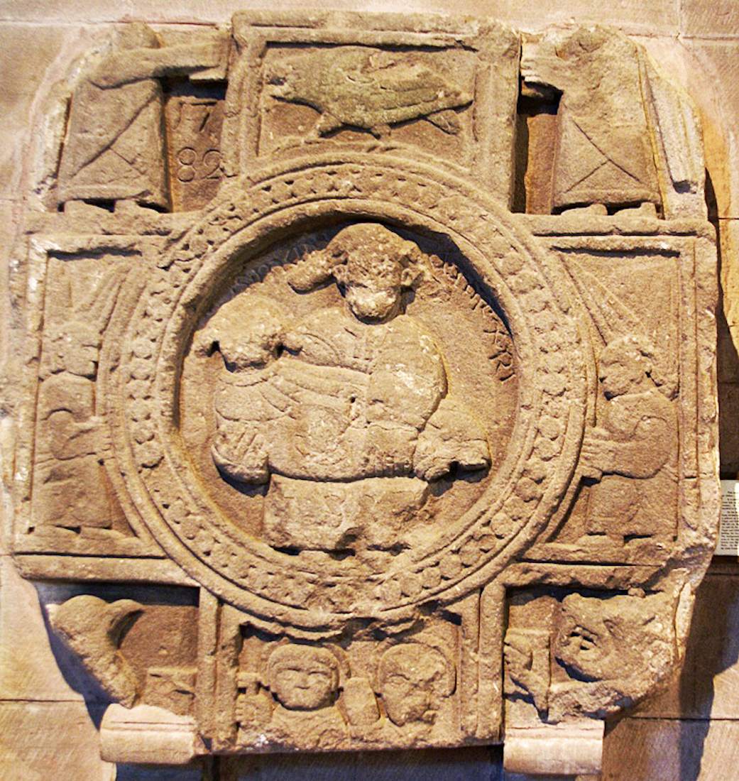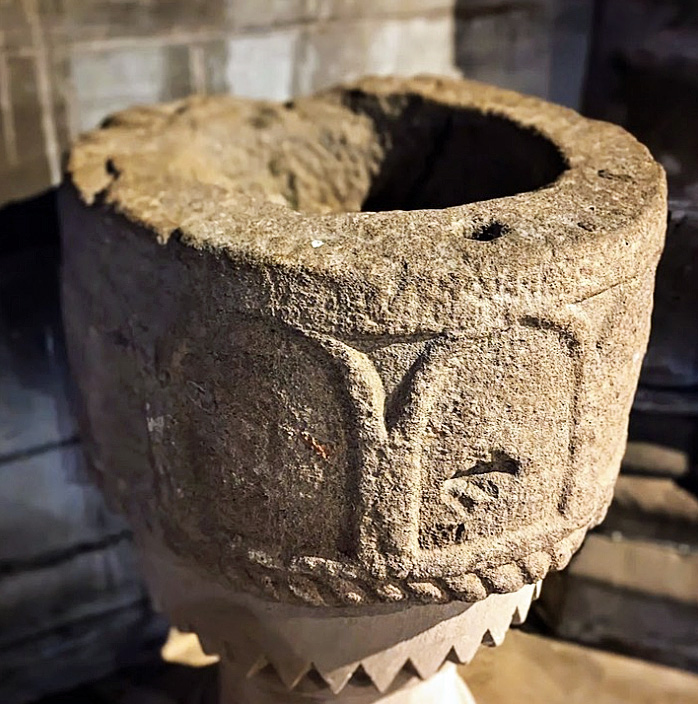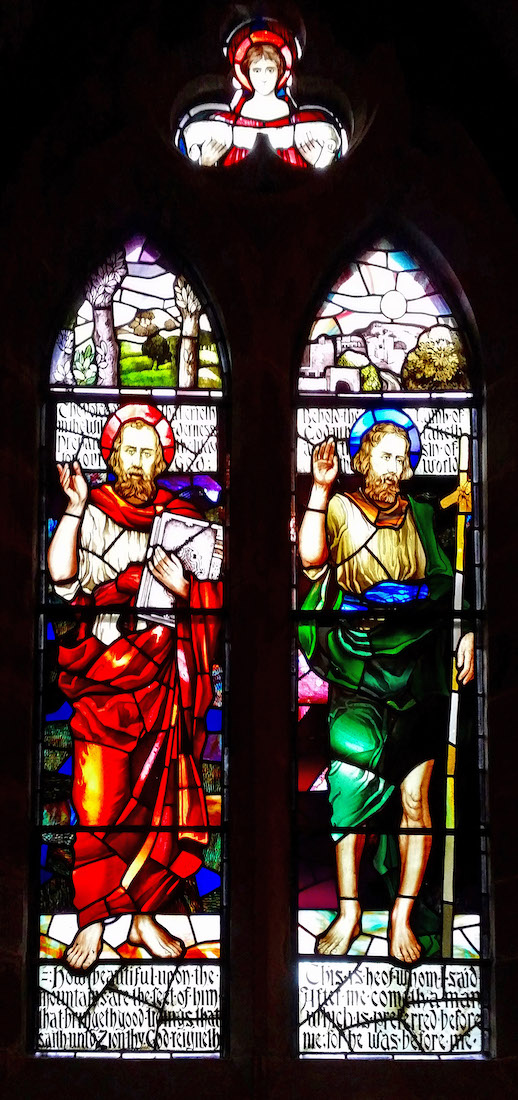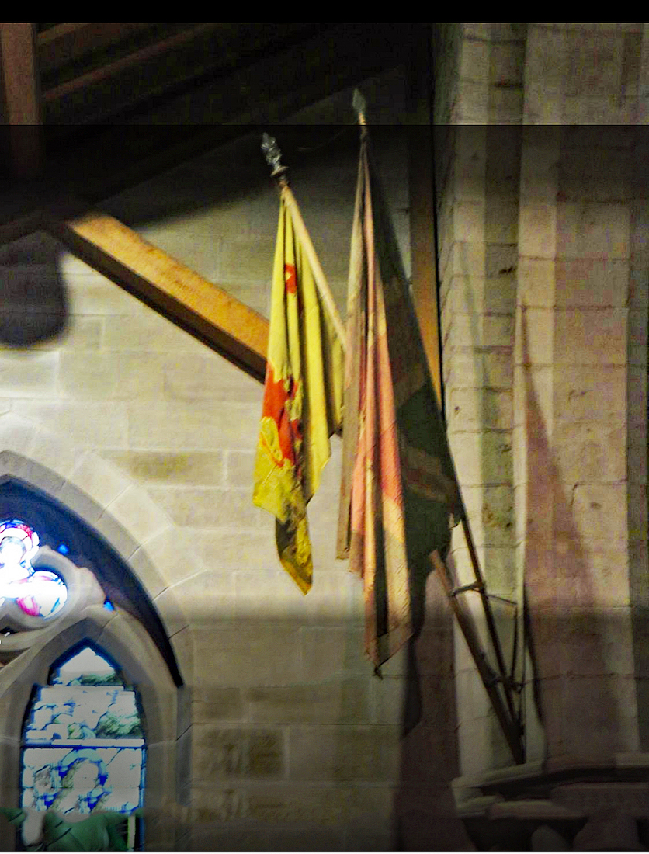21. BEYOND THE SOUTH TRANSEPT TA
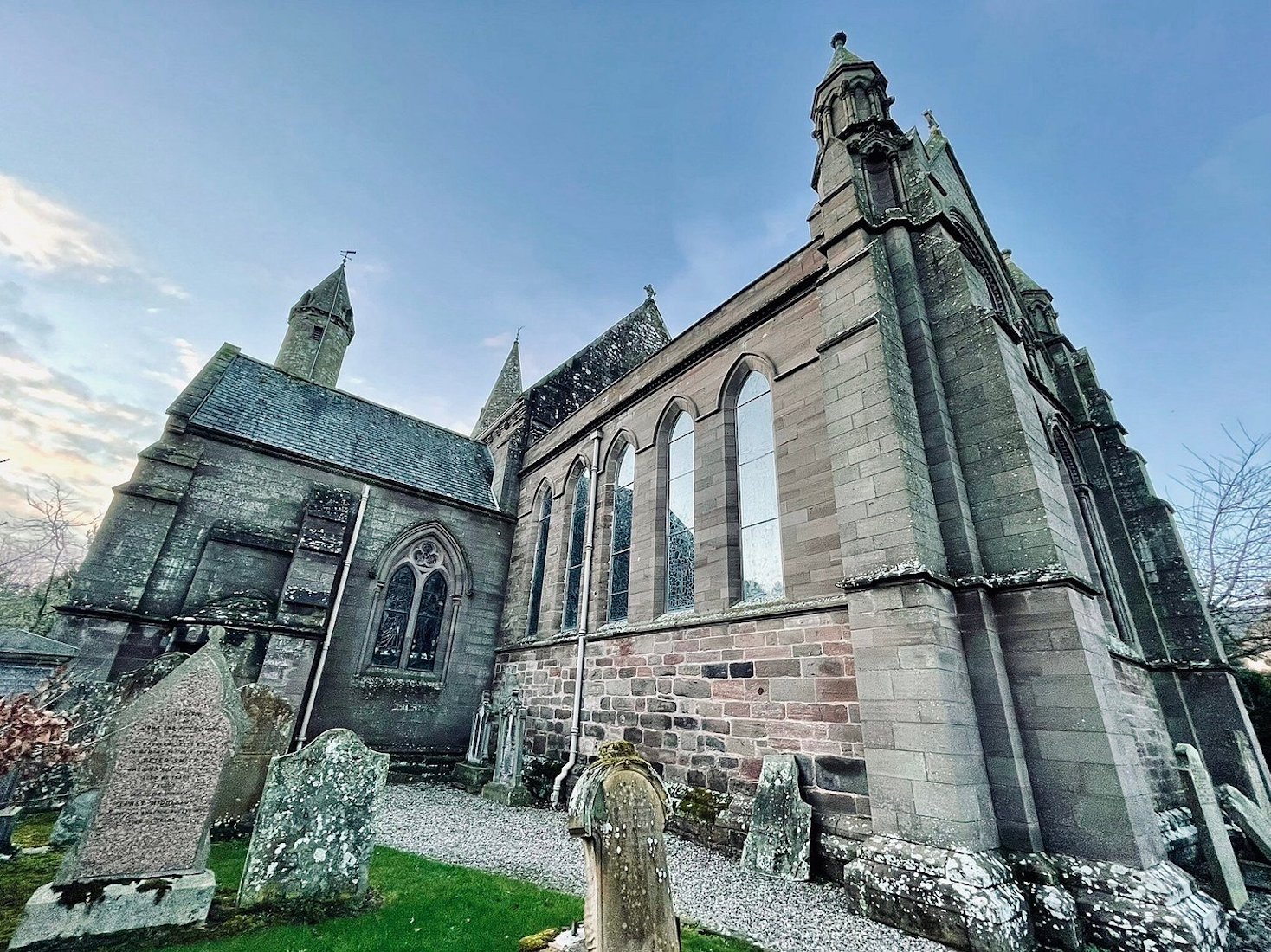
We come to the East end. Although the ravages of Brechin’s harsh climate are evident, the walls of the Cathedral appear to be in remarkably good condition. [Photo Credit: alibatty] INDEX
22. EAST VIEW W
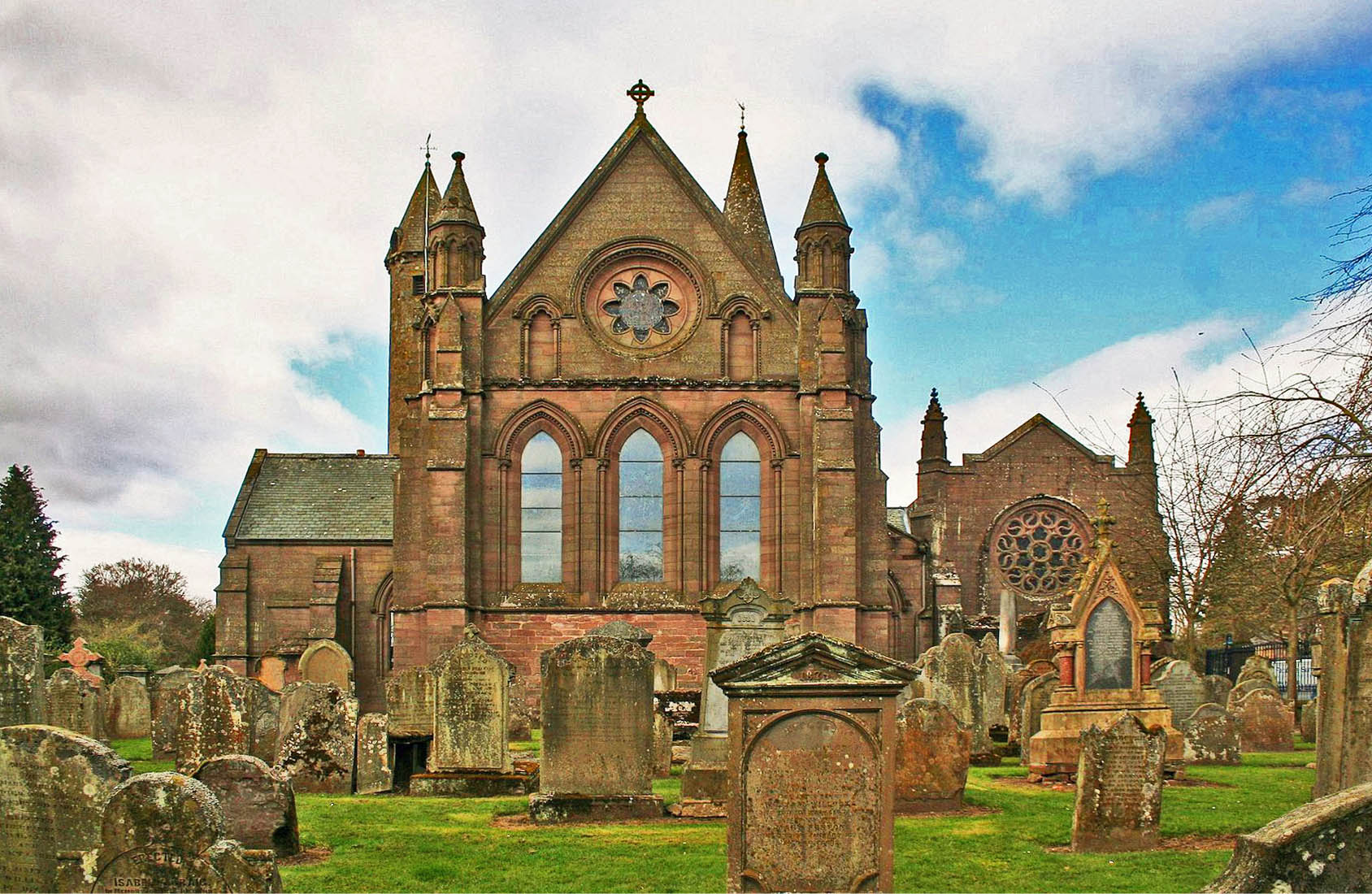
The East wall of the chancel has three stained glass lancets, and a simple rose above. The flanking buttresses rise to small turrets, and there are various empty niches. To the right we see the impressive rose window of the North transept. [Photo Credit: Andrew Wood]
23. NORTHEAST VIEW AND DOOR GSV Inst Inst GSV Inst
These walls of the Cathedral are not faring so well. The small window is at the East end of the covered North nave aisle. The end wall of the North transept has the large rose window and a well-kept door. The arch over the door has a head at each end – a man at left, and a woman at right. I can find no reference to identify these. [Photo1 Credit: Barry Pickard] [Photo2 Credit:ashleebee_photography] [Photo3 Credit: owlmum] [Photo4 Credit: Cliff Cairns] [Photo5 Credit:owlmum]
25. ENTRY DOOR GSV GSV
Turning, the North door is ahead of us with an interesting carved arch, and attractive capitals on the side columns. We go inside ... . [Photos1,2 Credit: Lynne Mellstrom]
26. NAVE GSV
When coming to a ‘new’ cathedral I like to sit at the back and take time to reflect. This is a good space for quiet contemplation, with a touch of sadness that it is no longer being used as a place of worship. [Photo Credit: Leszek Gbrzynski]
27. NAVE ROOF
The nave roof utilizes an unusual truss system, with horizontal ties braced from below, and curved links above. The roof dates from the 1900 Restoration. [Photo Credit: Leszek Gbrzynski]
28. CLERESTORY WINDOWS •• ••
If you are very tall you will be able to appreciate the clerestory windows. There are four clerestory windows on each side. Each window depicts a saint, with a clear preference for Scottish saints! Depicted here are Saint Machar, Saint Cuthbert, Saint Andrew, Saint Margaret and Saint Ninian. These windows were designed by William Wilson. [Photos Credit: Wittering]
29. NAVE TO THE WEST Inst
From the front of the nave we can look back to the West wall. There is a large West window flanked by organ pipes, with a balcony running across the central nave. We also notice the variation in the structure of the side columns: one wonders whether the ‘multi-straw’ column was the original intended design. [Photo Credit: krisscott_photography]
30. THE ORGAN GSV
In 1878 a year a three-manual organ built by Peter Connacher & Co. was installed in a loft in front of the Chancel Arch. The cost was about £800 and that there were 45 applicants for the post of organist at £90 per annum. At the Restoration in 1900, the organ was dismantled and re-erected at the West end, partially obscuring the fine West window, and tubular-pneumatic action was substituted for the original tracker action. In 1927 the organ was divided in two blocks with the console mid way between. By the beginning of the 1950s the organ was in need of complete overhaul and remedial work was carried out. In 1967 an appeal for £7,000 was launched. After negotiations with Messrs Rushworth and Dreaper of Liverpool, it was decided in 1968 to proceed with a scheme for a comprehensive rebuild of the organ with a new modern console and a modern electro-pneumatic action, which made a much fuller use of the existing pipe work and certain necessary additions including the restoration of the trumpet stop. In February 1969 the restored organ was rededicated by the Very Rev. Nevile Davidson, D.D. Two months later, the opening recital was given by the organist of Chester Cathedral and by mid summer after a fete held at Careston Castle, the final accounts were paid. [Photo Credit: sheryl]
31. WEST WINDOW GSV
The Great West window was unveiled in 1958. It is by William Wilson, who supplied 16 windows to the Cathedral between 1952 and 1958. The West Window has the theme ‘Te Deum’, or ‘Thee, God, we praise’. [Photo Credit: Carolyn Ironside]
32. NORTHWEST CORNER TA
We turn to the Northwest corner of the nave, just by the entry door. Here there is a welcoming desk and an advertising banner! On the wall behind are two doors. One leads through to the ground floor tower room, the other to the spiral staircase leading up to the higher tower floors. To the right is a stained glass window, one of the two North nave windows. [Photo Credit: travellingmanUK]
33. NORTH WALL GSV
Before investigating the North nave wall, we stand back for an overall view. There is a window on each side of the entry door, and then to the right we come to the North transept. [Photo Credit: gbgas001]
34. NORTH NAVE WINDOWS Inst ••
At left is the Creation Window depicting Adam, Abraham and Isaac. The text at the top of the window reads ‘In the beginning was the Word’ with an image of God the Father and a descending dove. •• The window at the right depicts Moses, Melchizedek and David. It is designated as The War Memorial Window. It was designed by Dr Douglas Strachan and installed in 1949. [Photo Credit: kvn71] [Photo Credit:Cathedral Photo]
35. NORTH TRANSEPT GSV GSV
Following down the Northern side of the Cathedral we come ot the enlarged North transept, or Queen’s Aisle. This was added for extra seating in 1900. In 1951 it was converted into a side chapel, and screened off by a wrought iron grill. [Photo1 Credit: Sheryl] [Photo2 Credit:Barry Pickard]
36. WEST WINDOW OF TRANSEPT, AND ROSE WINDOW GSV Inst
The transept has a rather grand four-light West window at the West end, and a large rose window to the East. •• I need help with the subject of the left window. •• The rose window shows the Risen Christ at centre, and has a theme of ‘Worship the Lord! Bless the Lord! and Praise the Lord!’ [Photo Credit: Dionne Rennie] [Photo Credit: Kenthis]
37. NORTH TRANSEPT •• TA
There are two stained glass windows in the North wall of this transept. •• The left window shows three scenes – presumably from the Old Testament. The left scene shows the potter and the clay – perhaps Jeremiah 18? The central scene might show King Josiah and the scroll (2 Chr 34:14-33). The right scene ... ? •• The window at right shows scenes from the life of Daniel. [Photo1 Credit: Cathedral Photo] [Photo2 Credit: Ermintrude73]
38. THROUGH THE GRILL GSV
From the North transept we can look out over the nave through the wrought iron grill. The grill was installed when the transept began to be used as a side chapel. The transept seats about 30 people, and was sometimes used for a small service. [Photo Credit: Martin Shaw]
39. ST MARY STONE AND FONT •• W Inst
Attached to the wall in the Southeast corner of the transept is the ‘St. Mary Stone’, dating from the 11th century. In the centre of this is a carved relief of the Virgin and Child. Below is a baptismal font of polished granite. [Photo1 Credit: Leszek Gburzynski] [Photo2 Credit:Otter] [Photo3 Credit: scotlandchurchestrust]
40. NORTHEAST NAVE: WINDOW AND COLOURS •• TA
Close by the font is a double lancet East facing window. The text below the left figure says: ‘How beautiful upon the mountains are the feet of him that bringeth good tidings ... that saith unto Zion, Thy God reigneth!’ (Isaiah 52:7). The text below the right figure says: ‘This is he of whom I said, After me cometh a man which is preferred before me: for he was before me.’ (John the Baptist, John 1:30). So we assume the figures depicted are Isaiah and John the Baptist. •• Above hang the colours of two local regiments. It is common practice for disbanded regiments to deposit their regimental colours in their local cathedral. [Photo2 Credit: Otter]


