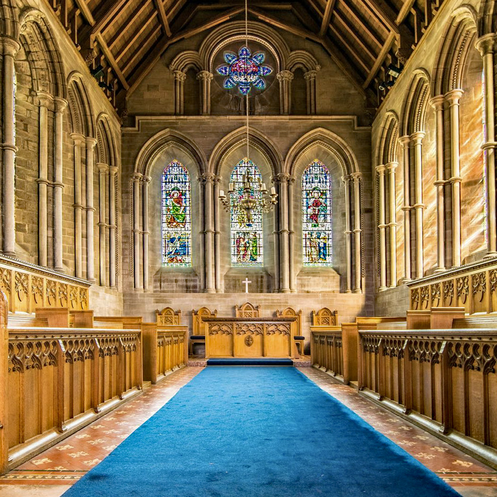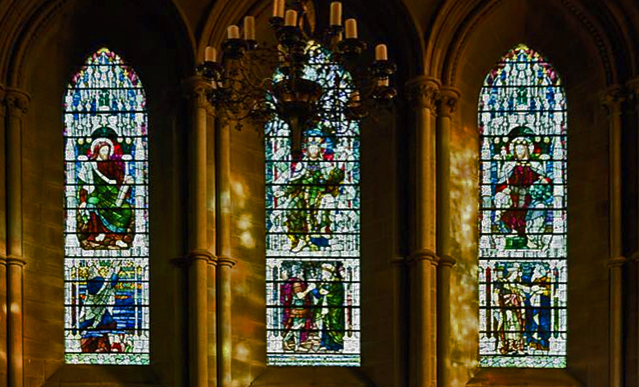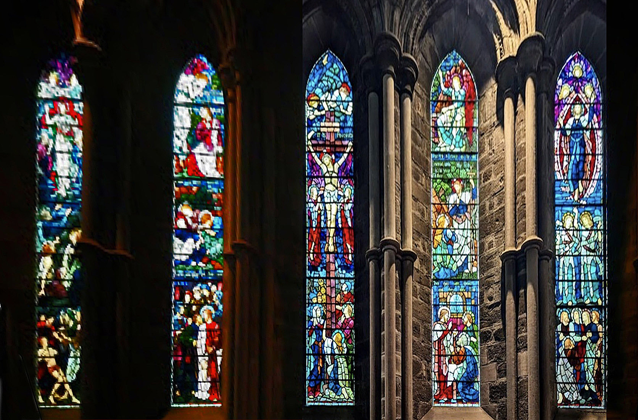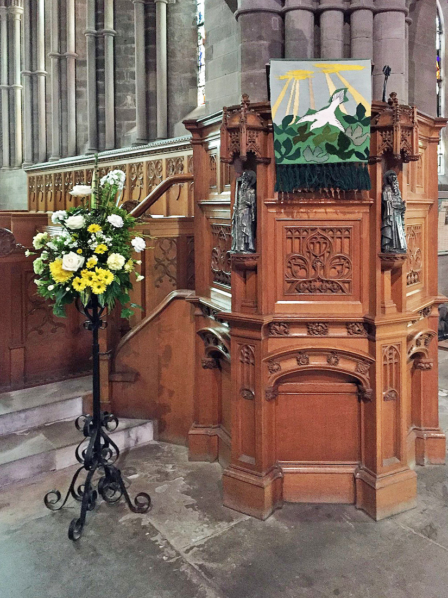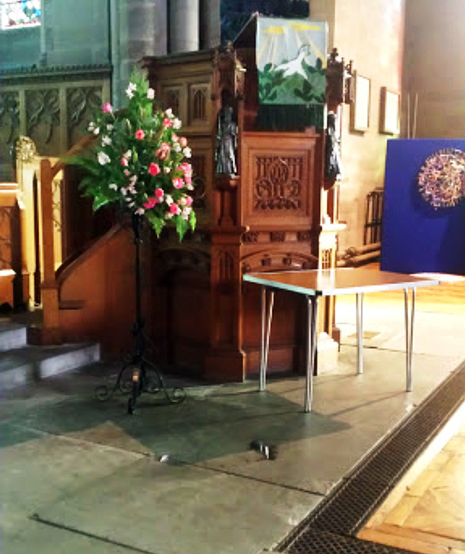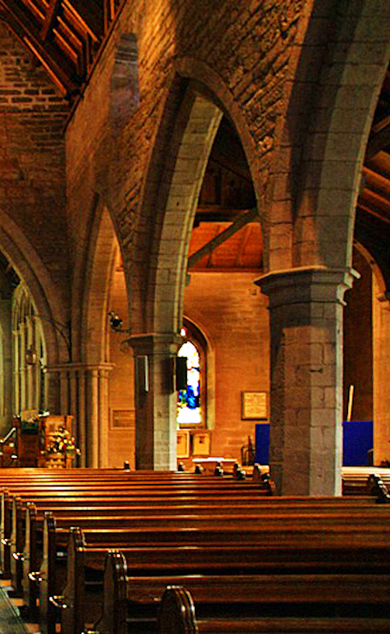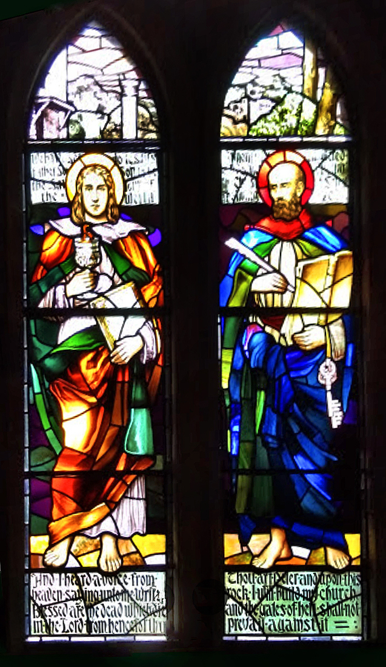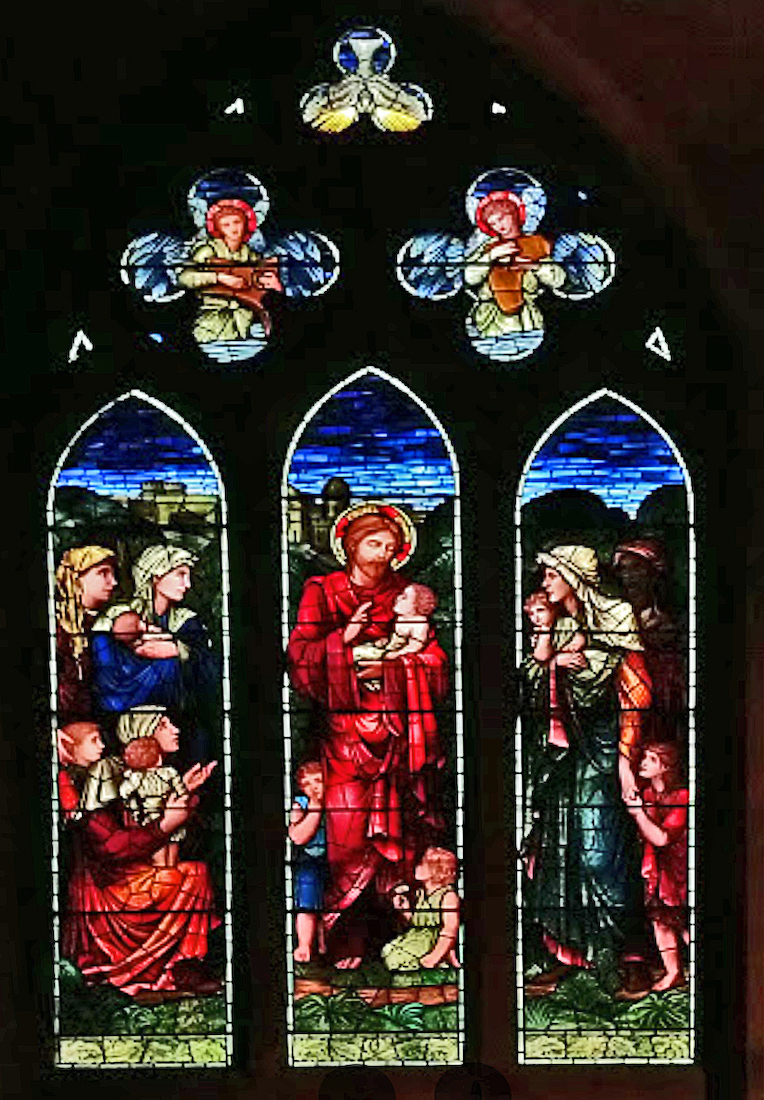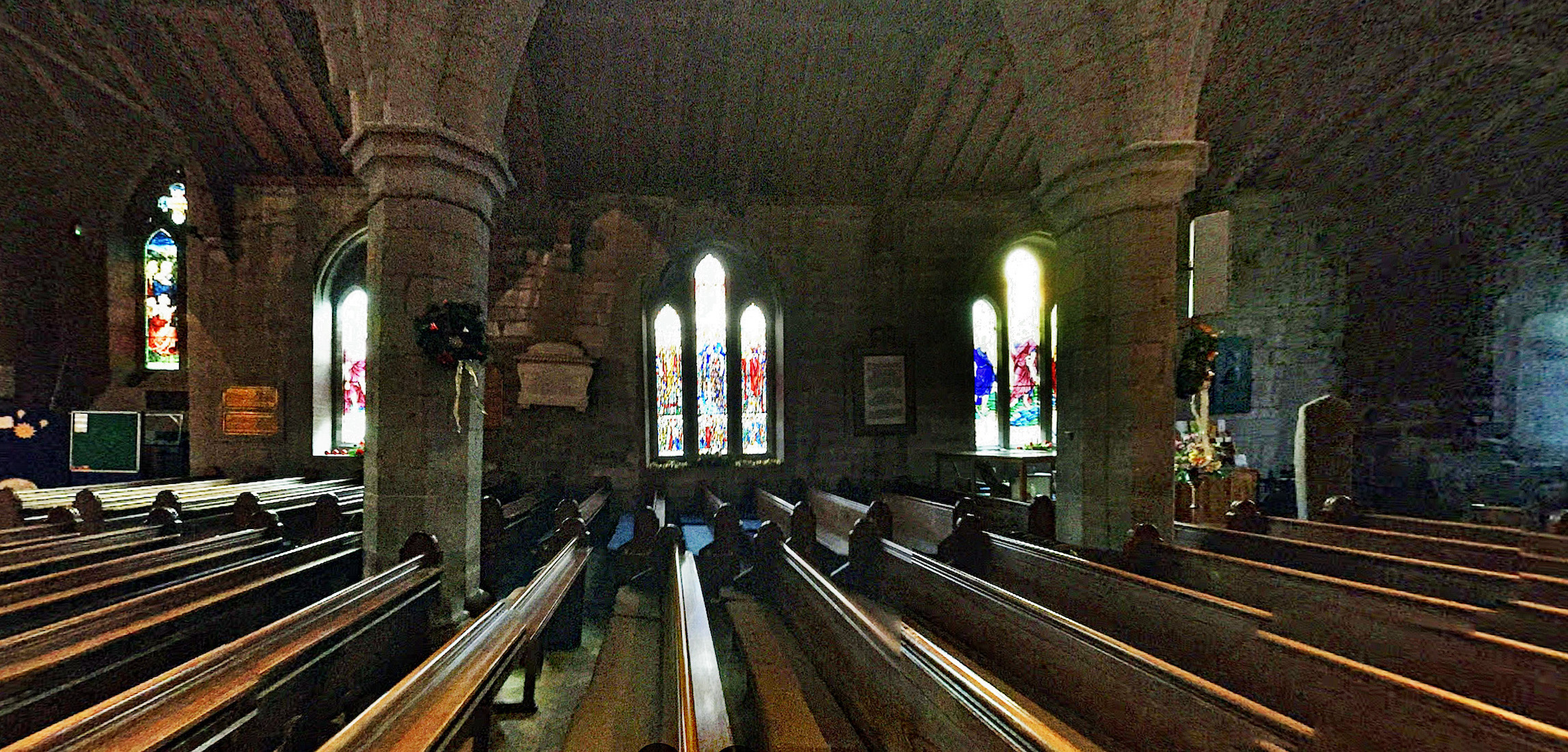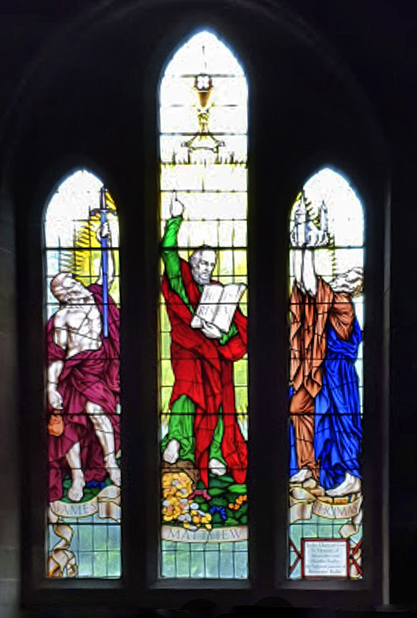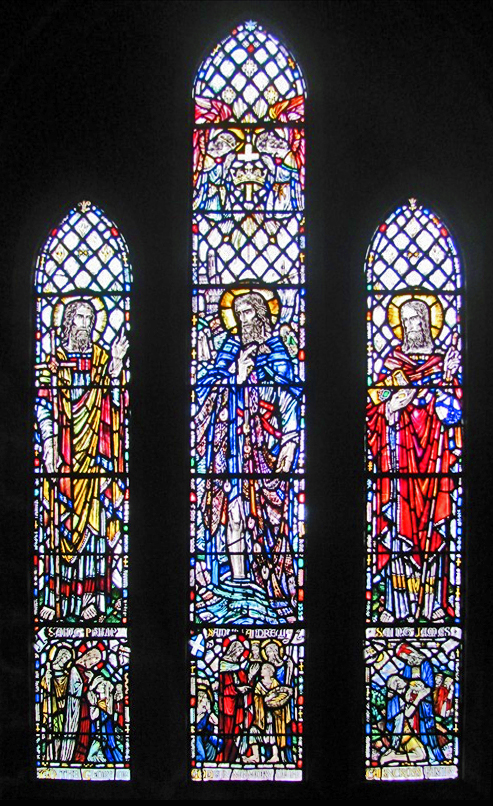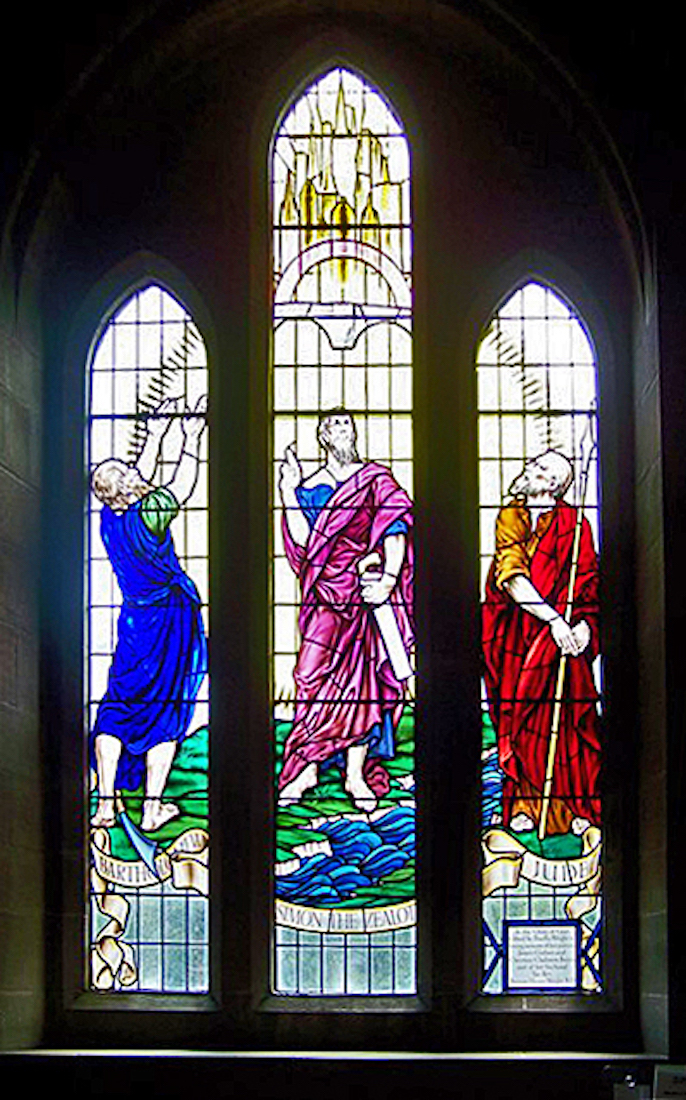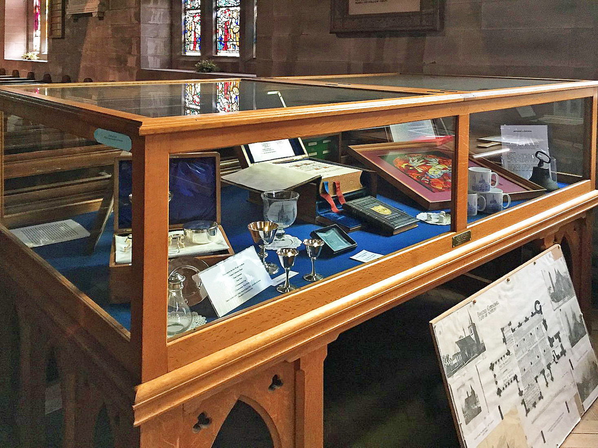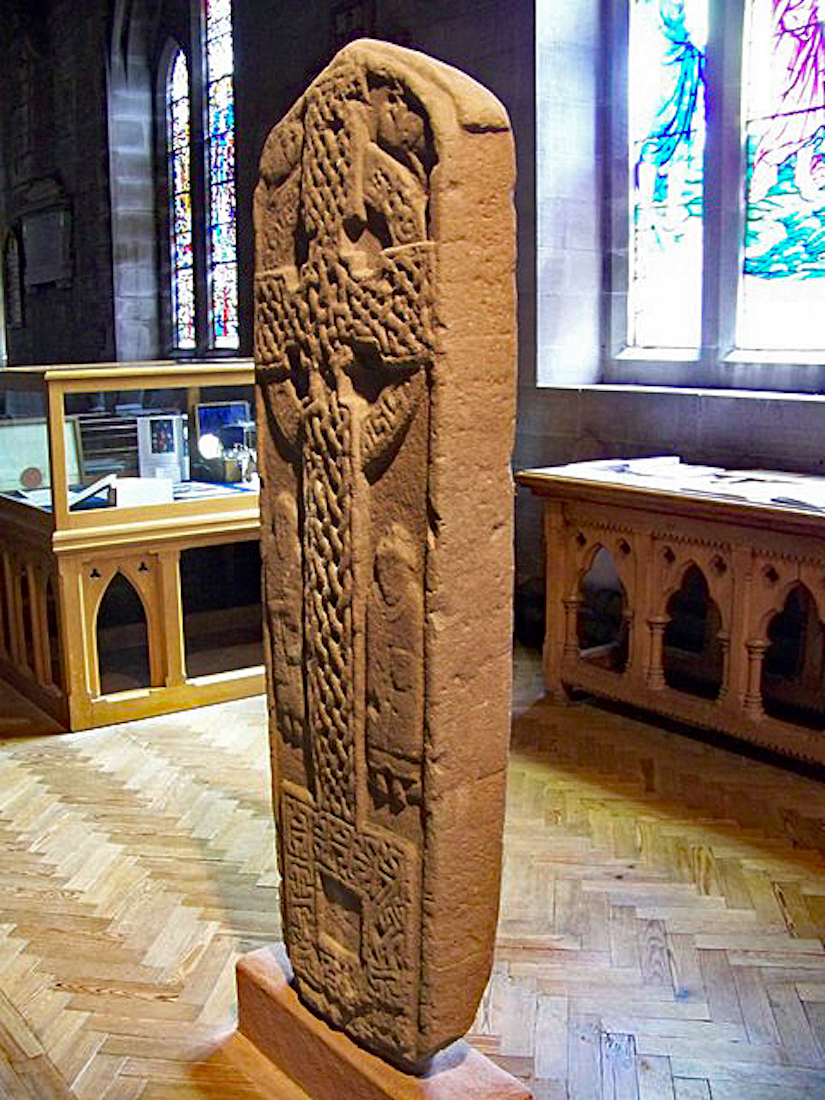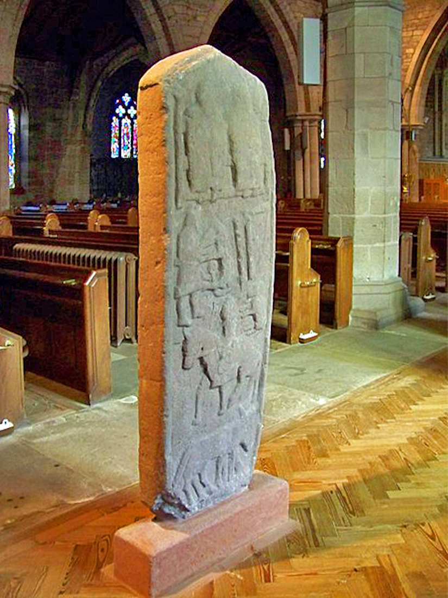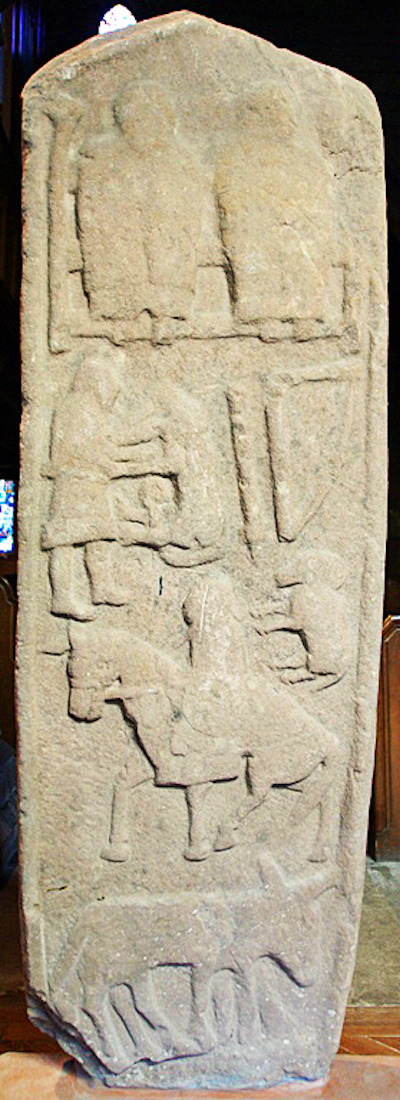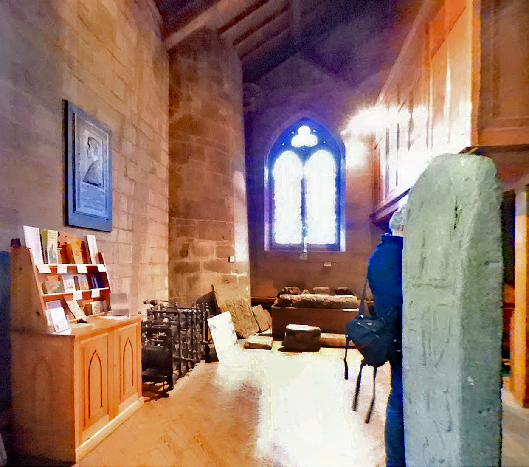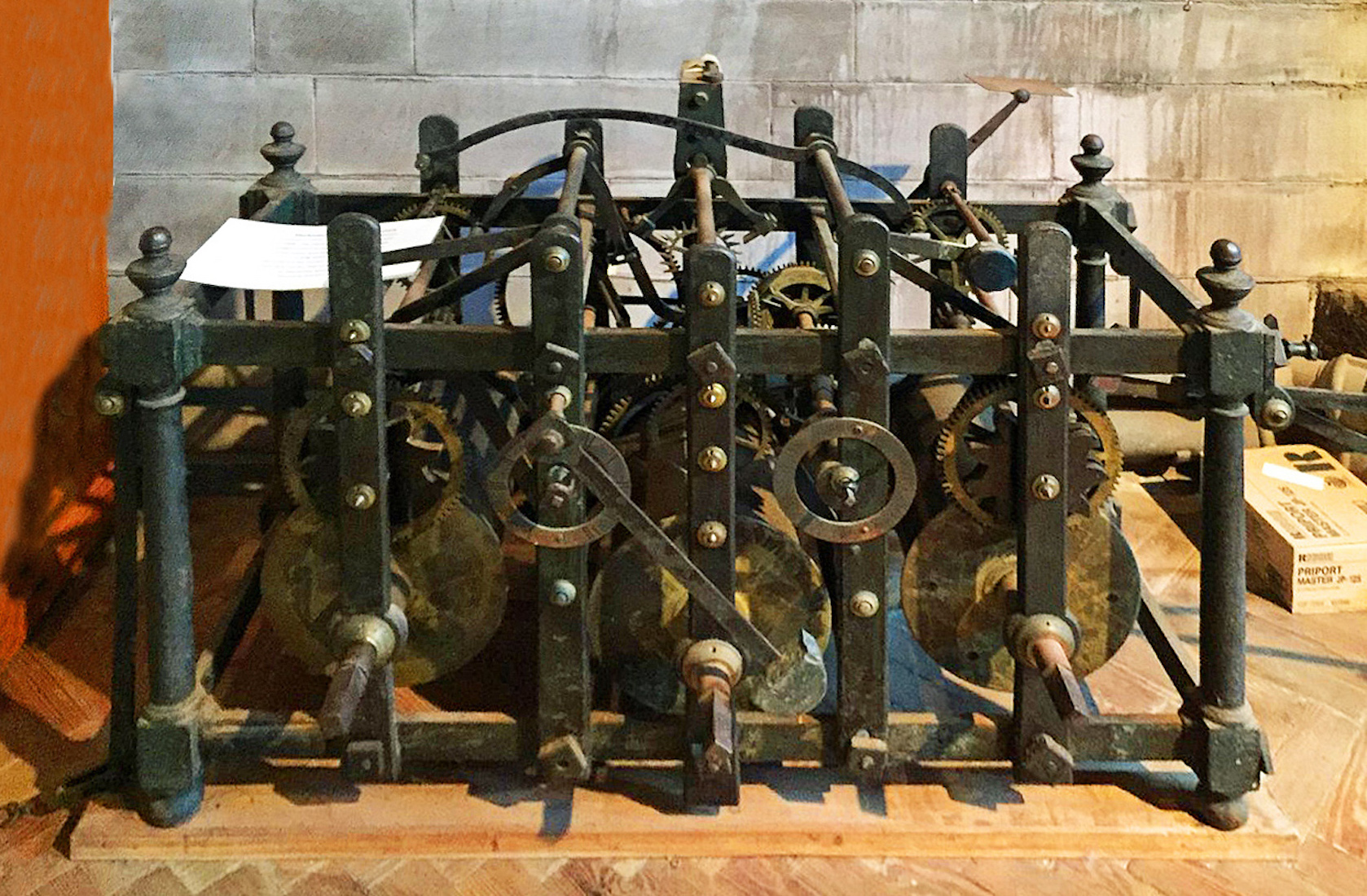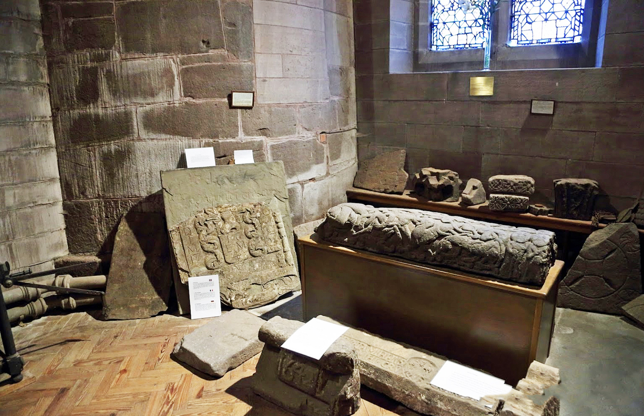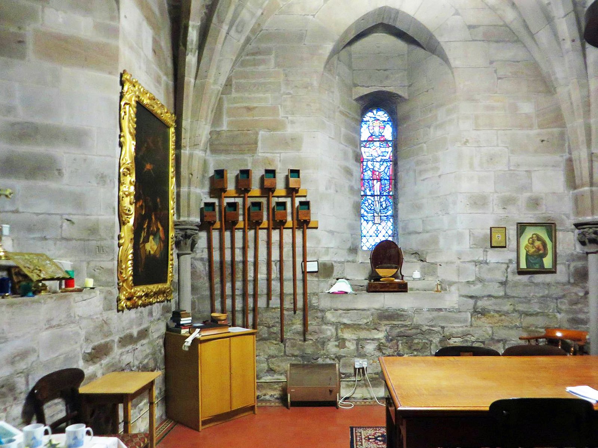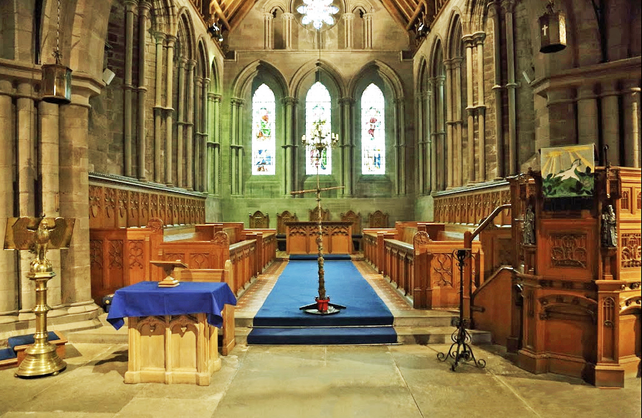
The restored Chancel now consists of five lancet windows on each side and at the East end, a new wall consisting of three windows of the same design, the middle one being surmounted by a small rose window. The restored Chancel is designed in the early pointed style, in keeping with the original 13th century Nave. At the Restoration, the Women’s Guild gave the Communion Table and Pulpit. The minister’s and elders’ chairs were gifted later. On the front of the Table is an enlarged reproduction of the seal of the mediaeval Chapter- 34 Church Service Society Annual representing the Trinity. The Chancel pews, two on each side, were assigned at the Restoration to the Town Council and the families of the principal heritors. On Civic occasions, the Town Council sat in their pew on the North side and the Guildry Incorporation on the South side. On Communion Sundays, the elders sat in their pews and after receiving the sacrament took the elements to the congregation seated in the Nave and Aisles. [Photo Credit: Leszek Gburzynski] INDEX
42. LECTERN GSV GSV
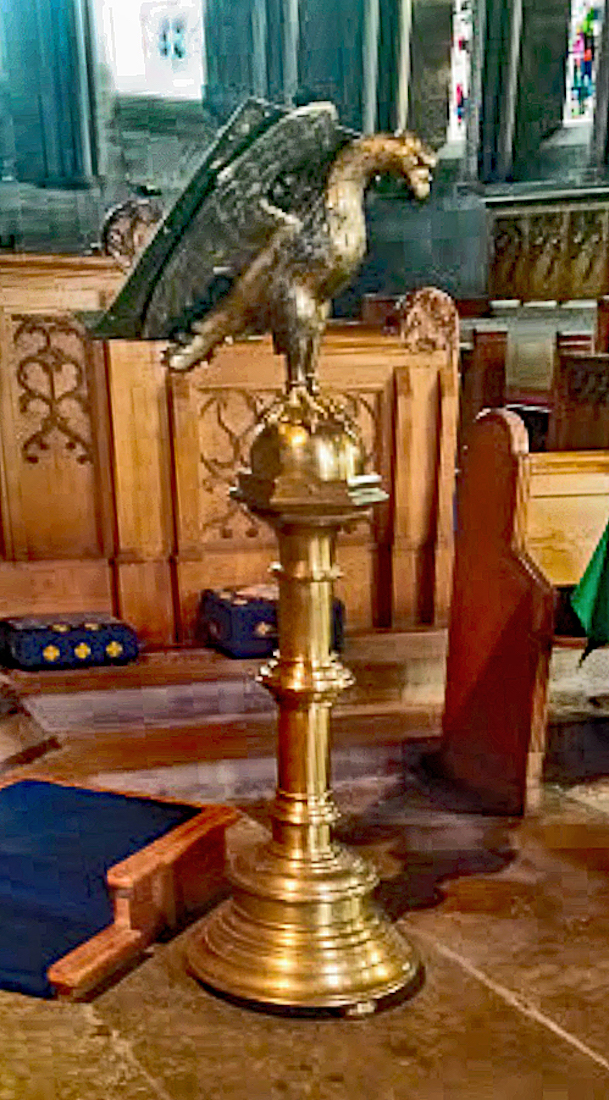
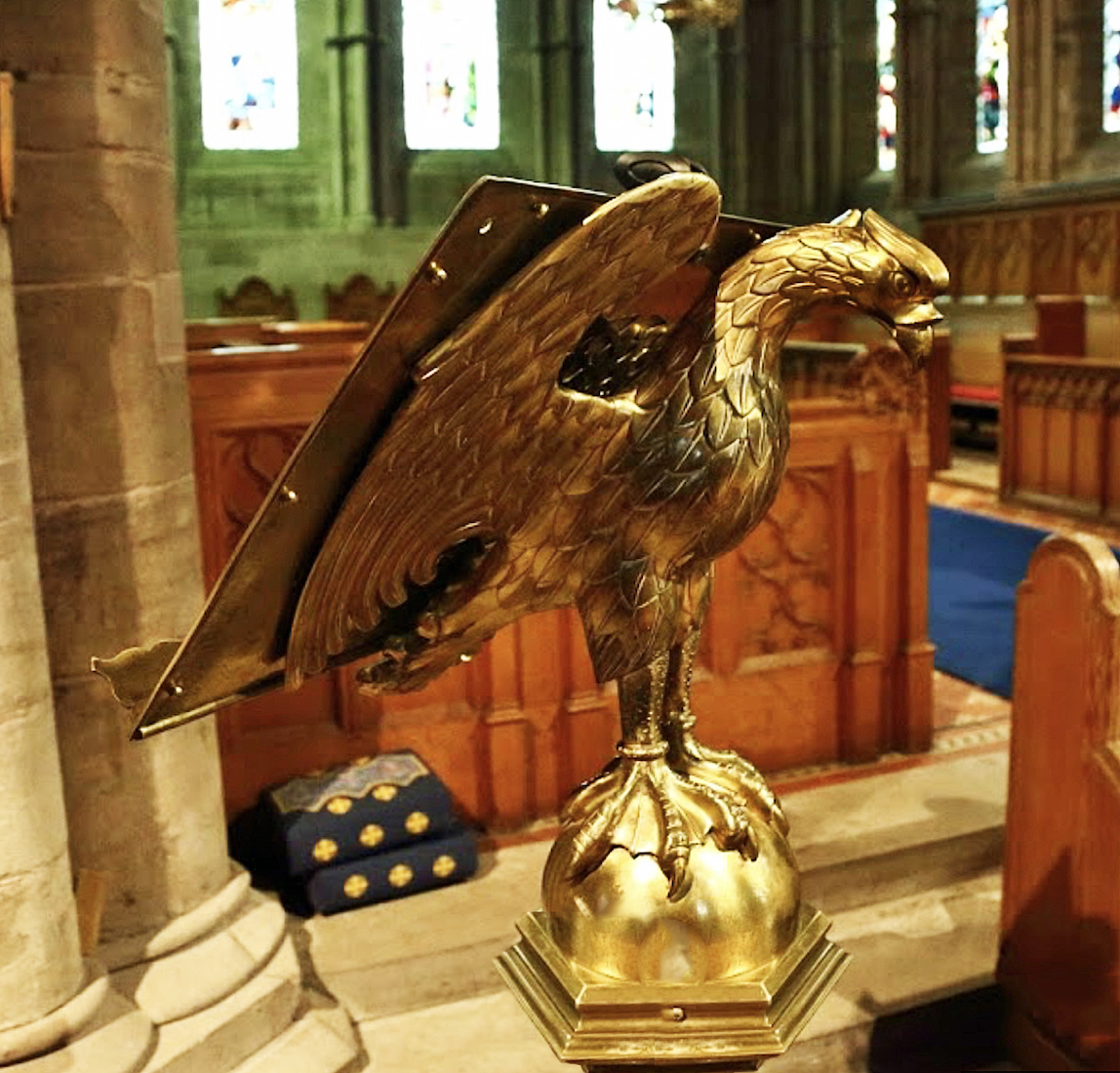
The brass lectern is of the traditional style, with an eagle standing on the orb of the world. The spread wings of the eagle support a brass plate on which the Bible is placed for use during services. [Photo Credit: Sheryl] [Photo Credit: Leszek Gburzynski]
43. CHANCEL AND CHANDELIER Inst
Hanging from the Chancel roof is the ‘hearse’ or brass chandelier, presented by Andrew Lamb, the first Jacobean Bishop, in 1615. The hearse is believed to be of early 16th century Flemish workmanship. For three centuries and more, it hung from the Nave roof ; fitted first with candles, it was later adapted for gas, then electricity. In 1950 after careful cleaning and restoring, it was hung in the Chancel, now once more fitted with candles. These are always lit at the various Christmas Services. [Photo Credit: Krisscott_photography]
44. EAST WINDOWS Inst
The East windows were designed by Henry Holland. They represent the Ascended Christ as the eternal Prophet, Priest and King, and above (not shown here) in the small rose window, the Agnus Dei (Lamb of God). [Photo Credit: barryrobbphoto]
45. CHANCEL SOUTH WINDOWS
Here the windows on the South side of the chancel. There are five windows on each side, all by Henry Holland, depicting the Gospel story. [Photo Credit: Composite Photo – at right Scottish Churches Trust]
46. PULPIT TA GSV
The pulpit was given by the Women’s Guild at the Restoration. It stands at the corner where the chancel meets the South transept. [Photo1 Credit: travellingmanUK] [Photo2 Credit: Sheryl]
47. SOUTHEAST NAVE WINDOW W ••
Close by the pulpit, and in line with the South pews is a double lancet window, which is one of a pair with the window on the North side. The text under the left figure reads: ‘And I heard a voice from heaven saying unto me, Write, Blessed are the dead which die in the Lord from henceforth’ (Revelation 14:13). The text under the right figure reads: ‘ thou art Peter, and upon this rock I will build My church; and the gates of hell shall not prevail against it.’ (Matthew 16:18). The figures depicted are St John and St Peter. [Photo1 Credit: otter]
48. SOUTH TRANSEPT WINDOW
The window at the South end of the South transept shows Christ with the children, and was designed by Henry Doyle from William Morris’s company. However, the angels above are thought to have been the work of Edward Burne-Jones. [Photo Credit: Wittering]
49. SOUTH NAVE GSV
Leaving the South transept, we return to the nave to view the three windows along the South wall. [Photo Credit: gbgas001]
50. SOUTH NAVE WINDOWS GSV •• W
The window at left shows the disciples James, Matthew and Thomas. •• The central window is by Herbert Henry, dating from 1932. It shows the disciples Philip, Andrew and James. •• The window at right forms a pair with the left window. It shows the disciples Bartholomew, Simon the Zealot, and Jude. [Photo2 Credit: Wittering ] [Photo3 Credit: Trish Steel ]
51. DISPLAY CABINET TA
At the back of the South nave pews there is a glass case containing historical items including four 17th century Cups. The four are identical in style and form, and are beautifully proportioned pieces of silverware, plain and free of ornamentation apart from the moulded foot. They all bear the town mark of Dundee, along with the letters ‘R.G.’ , standing for Robert Gairden of a famous Dundee silversmith family. The first cup is inscribed ‘Ad celebrandum sacrum synaxin Calix ecclesie Brechinensis 1631’. It may well be the cup which the congregation provided in response to the 1617 act which enjoined parishioners to provide cups for their parish kirk. The other three cups similarly inscribed were given by the Bishop of the time, David Lindsay (1619-1634) in the same year and by the parish minister, Alexander Bisset in 1643 and his successor William Raitt in 1648. [Photo Credit: travellingmanUK]
52. THE ALDBAR STONE W W W
This is a typical example of Pictish-Christian monuments dating from the 9th to 10th centuries. It stood originally in the kirkyard of Aldbar, about three miles southwest of Brechin. The front of the stone consists of a Celtic Cross, with two ecclesiastics standing on each side of the Cross shaft. The back is divided into four panels. The top shows a pair of ecclesiastics; the second represents the figure of the boy David killing the lion, and alongside his symbols, a shepherd’s staff, a harp and horned sheep; the third depicts a horseman bearing a round shield and in the bottom panel, an animal with a double set of legs – a Pictish way of indicating two animals abreast. [Photos1,2 Credit: Trish Steel] [Photo3 Credit: Otter]
53. SOUTHWEST NAVE GSV
There are a number of interesting items to be found in this back corner of the nave, including an old clock mechanism and various medieval carved stones. [Photo Credit: gbgas100]
54. OLD CLOCK MECHANISM ••
This is the mechanism of the first clock installed in the tower.
55. HOGBACK STONE AND OTHERS GSV W
This hogback stone is one of the old stones found in this back corner. Generally regarded as a grave marker, hogback stones were carved in the UK in the 10th to 12th centuries. [Photo1 Credit: Leszek Gburzynski] [Photo2 Credit: Otter]
56. THE VESTRY TA
We complete our tour of Brechin Cathedral with a brief visit to the vestry, which is located in the ground floor of the square tower. About 15 feet square, it was originally the chapter house, and after 1560 it was used for many years as the Session House. Above the vestry is a large chamber where the Kirk officer rings the bell, not only to call the faithful to worship on the Lord’s Day but during the week to call the city curfew at 8 p.m. and on Saturday at 10 p.m. •• So ends our Brechin Cathedral adventure! [Photo Credit:DJM1945]
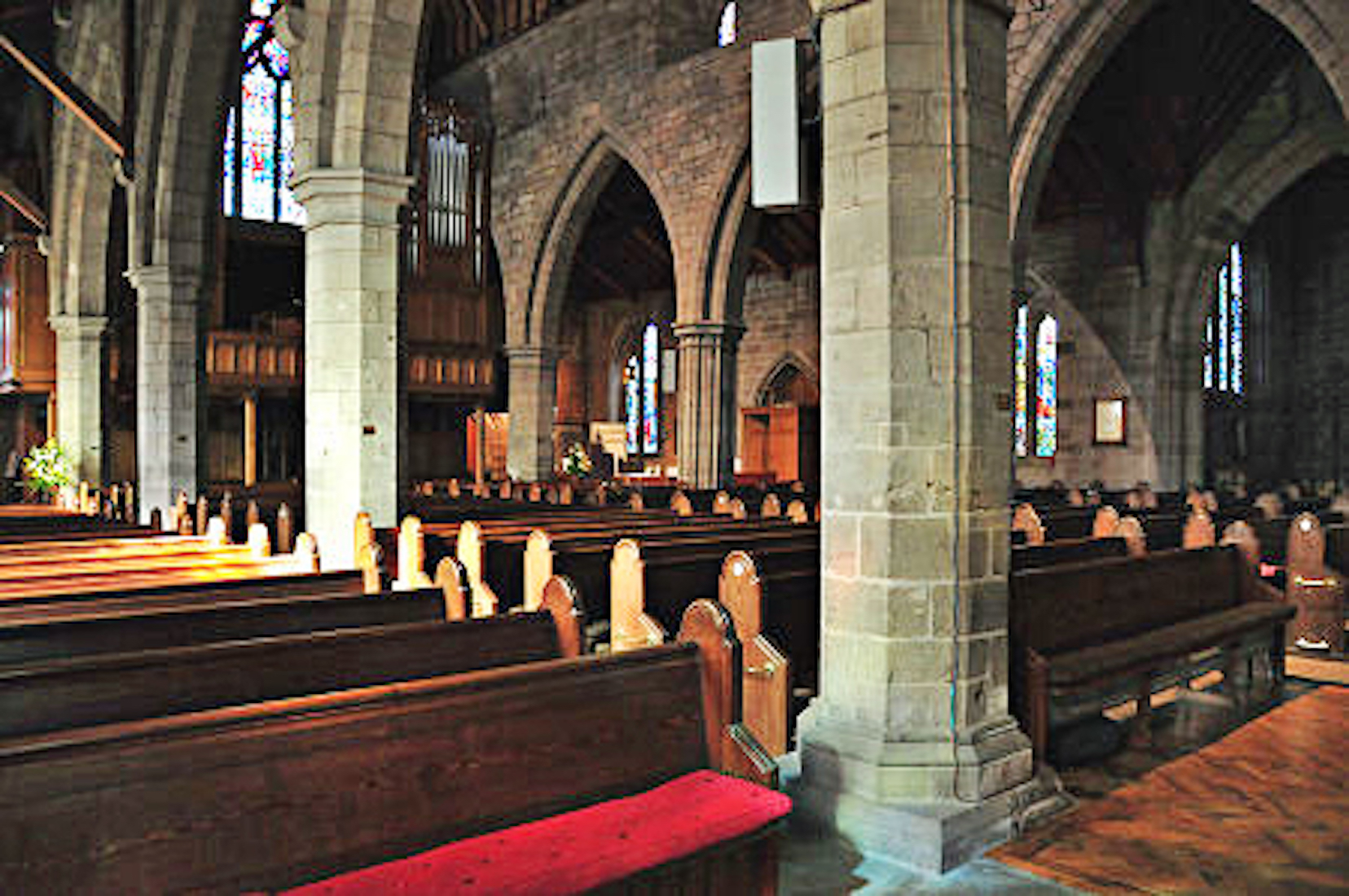
Undiscovered Scotland
CONCLUSION TA
I hope you have enjoyed visiting Brechin Cathedral with me. Such a lot of history, and some surprising finds along the way.
I have never visited Brechin, so can take no credit for any of these photos! This site contains a compilation of photographs taken by other people. I am very conscious of copyright, and have tried to give credit for each photo used. Many of the photos are in the public domain.
Individually published photos are no problem, and are all acknowledged in the text.
However, many of the photos occur in ‘public’ groups where it is difficult to locate the owner. Examples of these are Wikimedia [W], Trip Advisor [TA], Google Street View [GSV], and Instagram [Inst]. Where a photo from one of these groups has been used, the letters for the group and the name of the contributor have been included in the text. Links for the groups are given below.
I am grateful to all who have contributed to this website by making their photographs available. I am sure most people will be happy for their photos to be used so that viewers can share the enjoyment of Brechin Cathedral. However, if anyone has an issue with my use of their photo, please contact me at the email address below.
Here are the group links mentioned above.
[W] : Wikimedia Photos of Brechin Cathedral
[TA] : Trip Advisor Photos of Brechin Cathedral
[GSV] : Google Street View Photos of Brechin Cathedral
[Inst] : Instagram Photos of Brechin Cathedral: https://www.instagram.com and then search ‘Brechin Cathedral’.
I take little credit for the text which comes from a variety of different sources, including Wikipedia. Some good resources:
https://en.wikipedia.org/wiki/Brechin_Cathedral
https://www.churchservicesociety.org/sites/default/files/journals/1970-30-40.pdf
https://www.undiscoveredscotland.co.uk/brechin/cathedral
I also express my thanks to my wife Margie who dutifully reads through all my websites and checks the typing.
I would be glad to receive any comments, criticisms or corrections to this site. The best websites are those which contain no errors!
Brechin Cathedral has its own website:
https://www.brechincathedral.co.uk
Site created 10 / 2024
Paul Scott
[Photo Credit: ]

