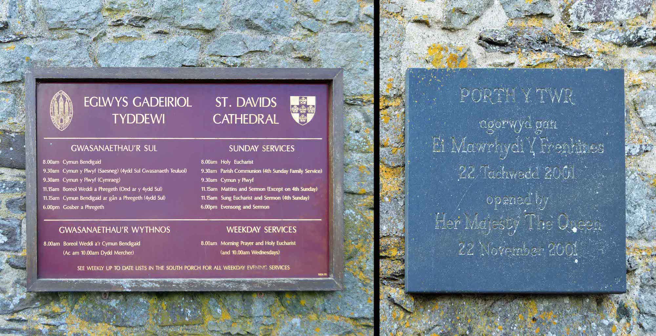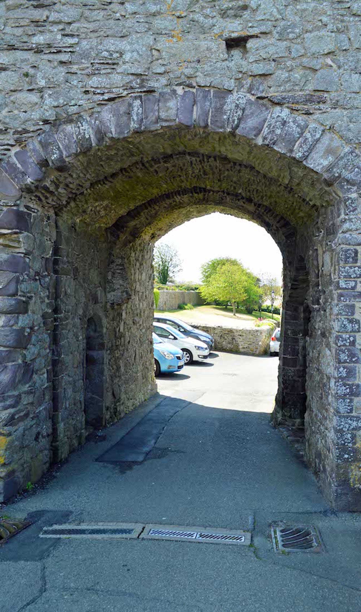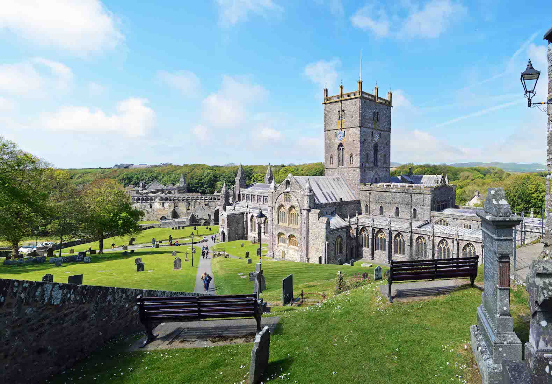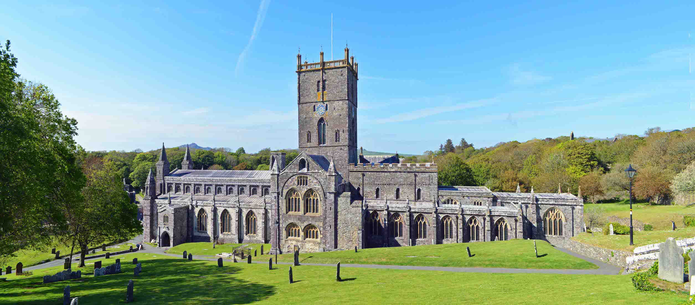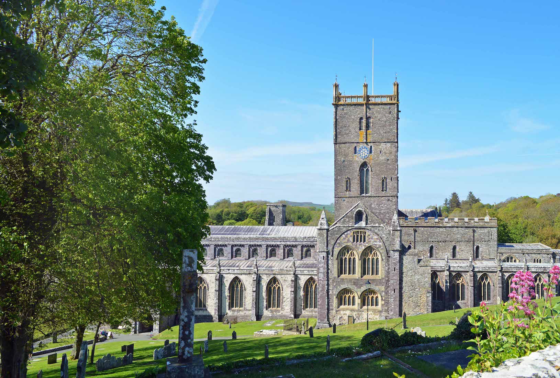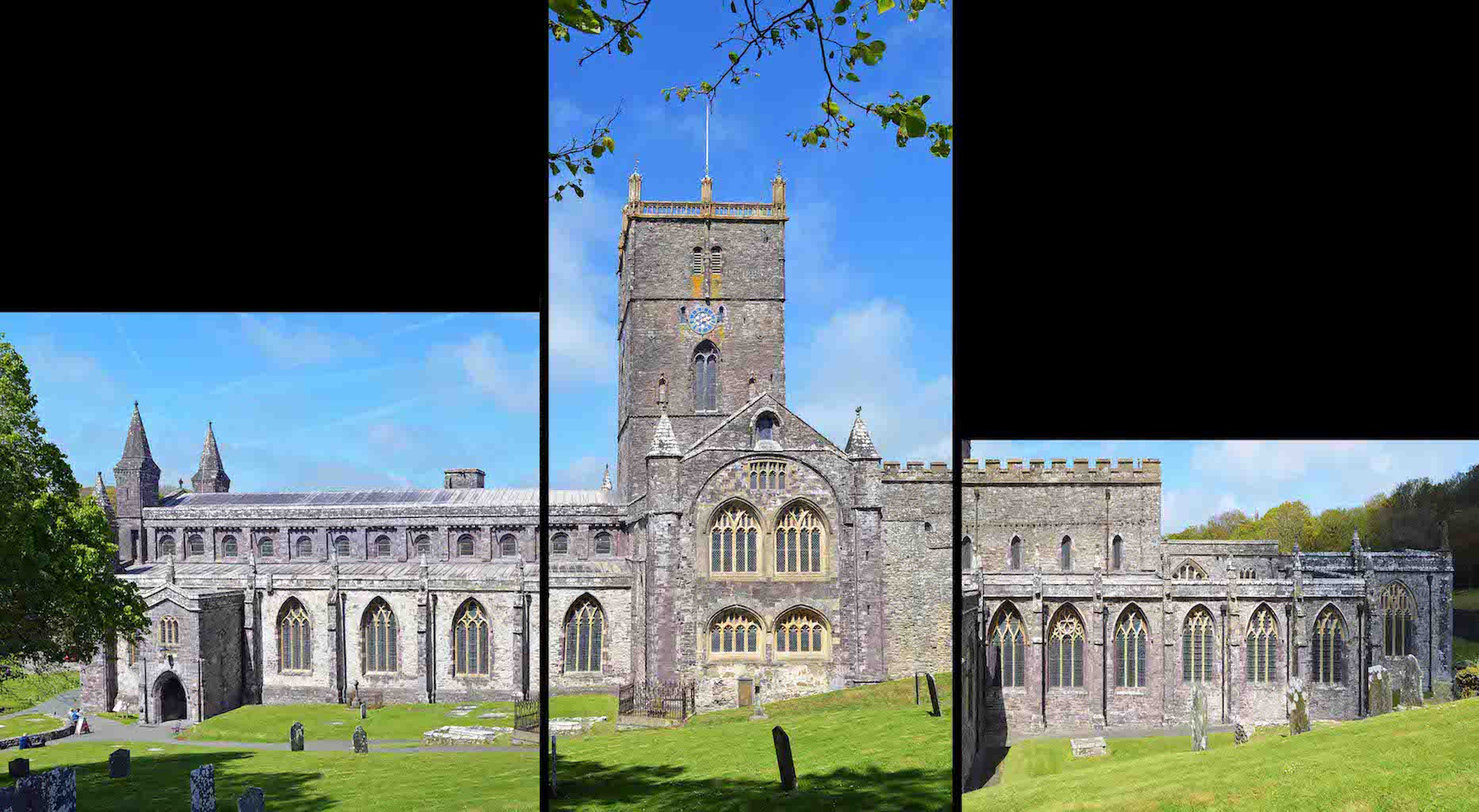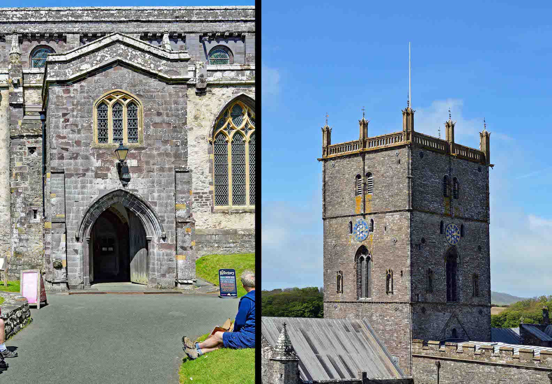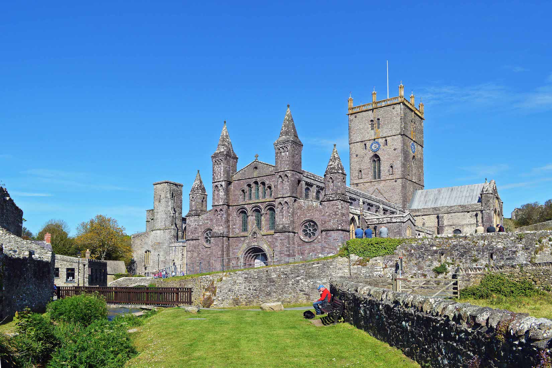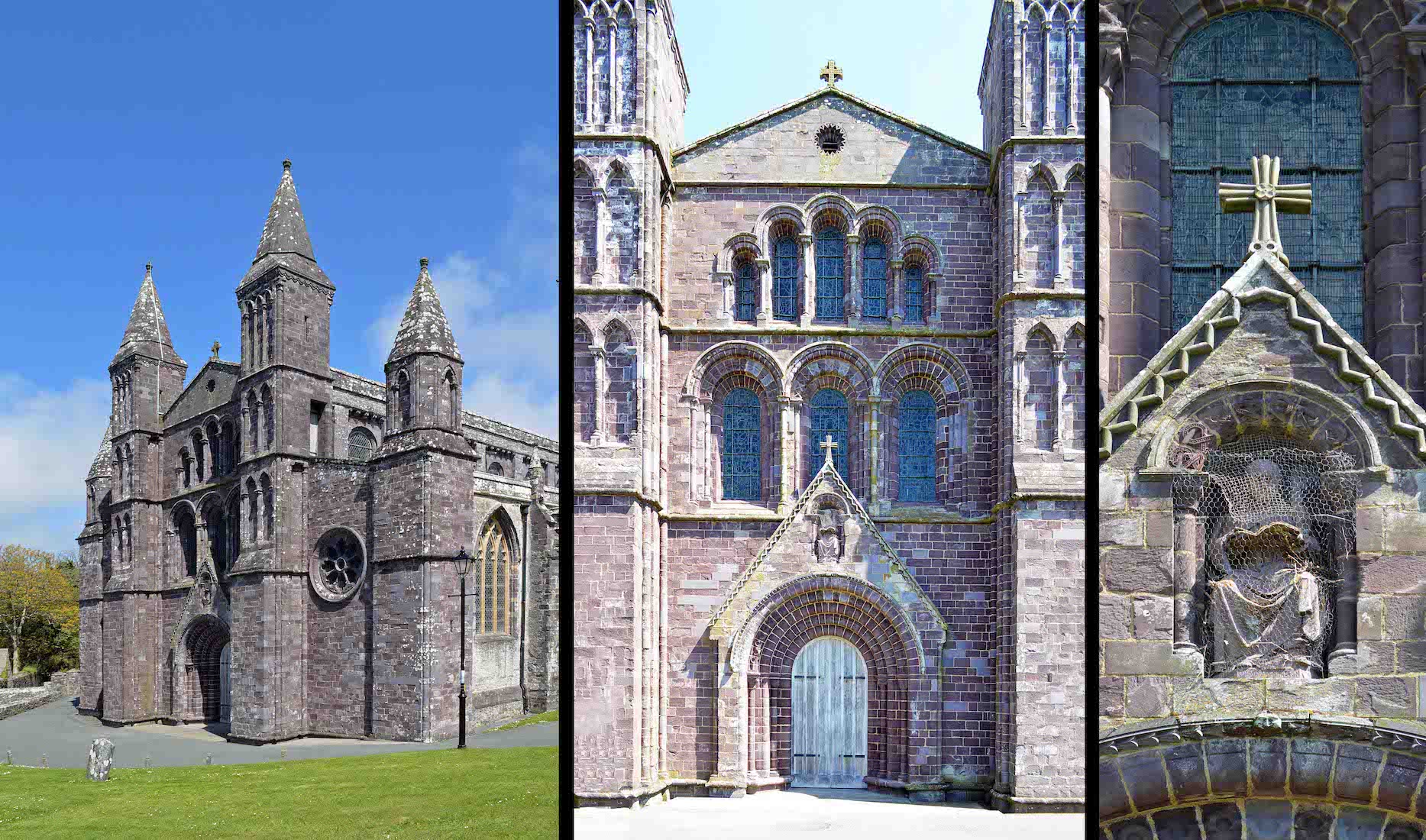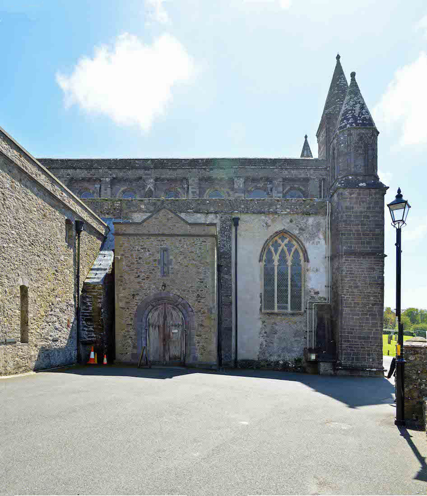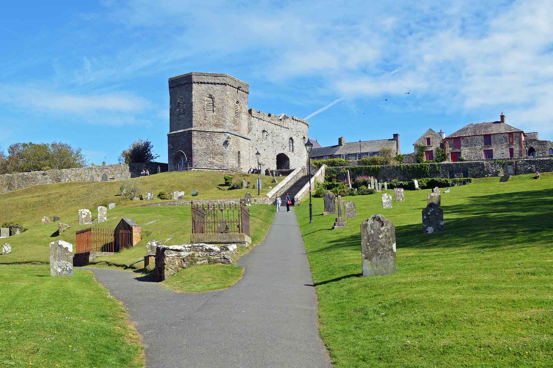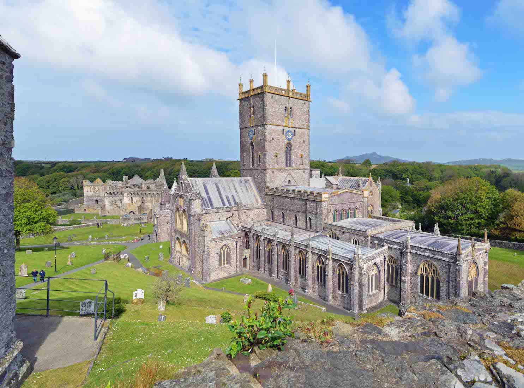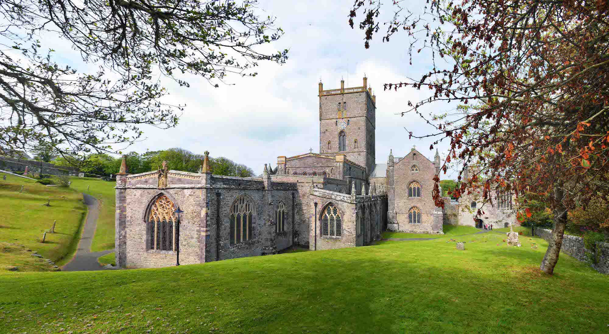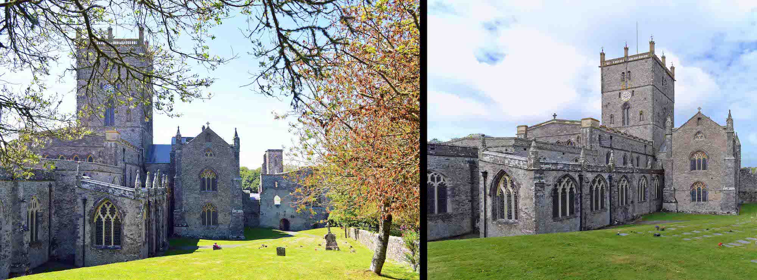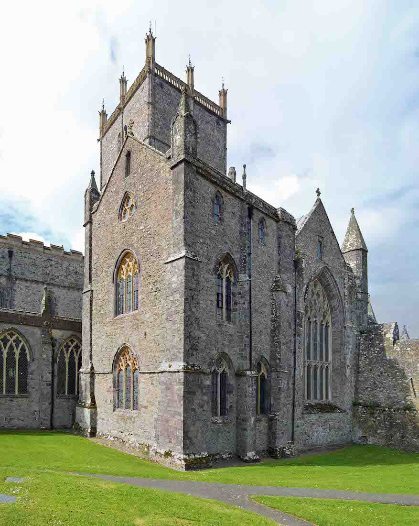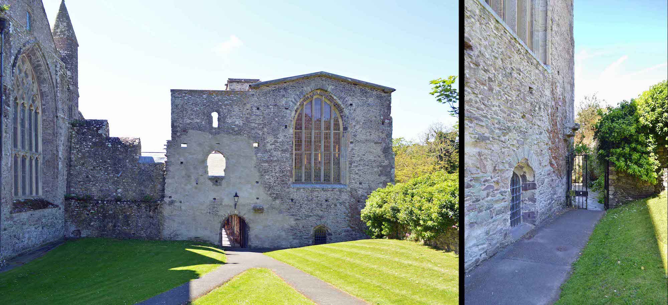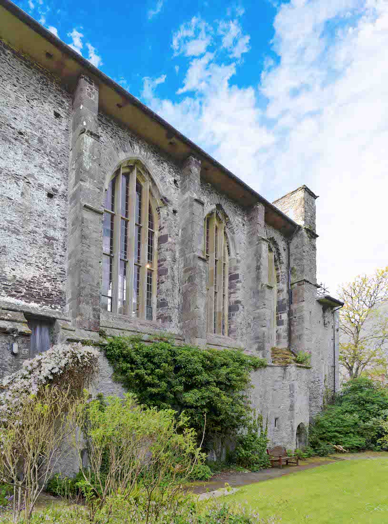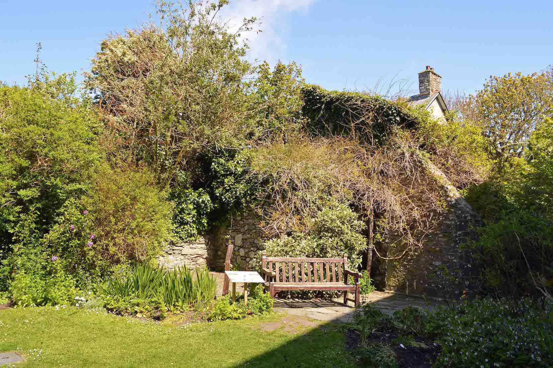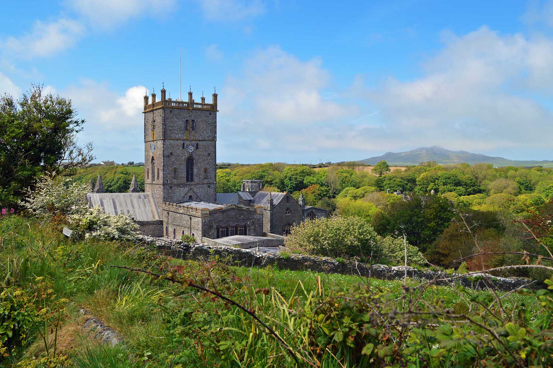
The cathedral is a short walk from the very small ‘city’ of St Davids. As we approach, we can really only see the roof and the tower of the Cathedral. It has been said that the Welsh often chose low locations for their cathedrals, so as to conceal them from their enemies. PLAN
2. THE GATEHOUSE
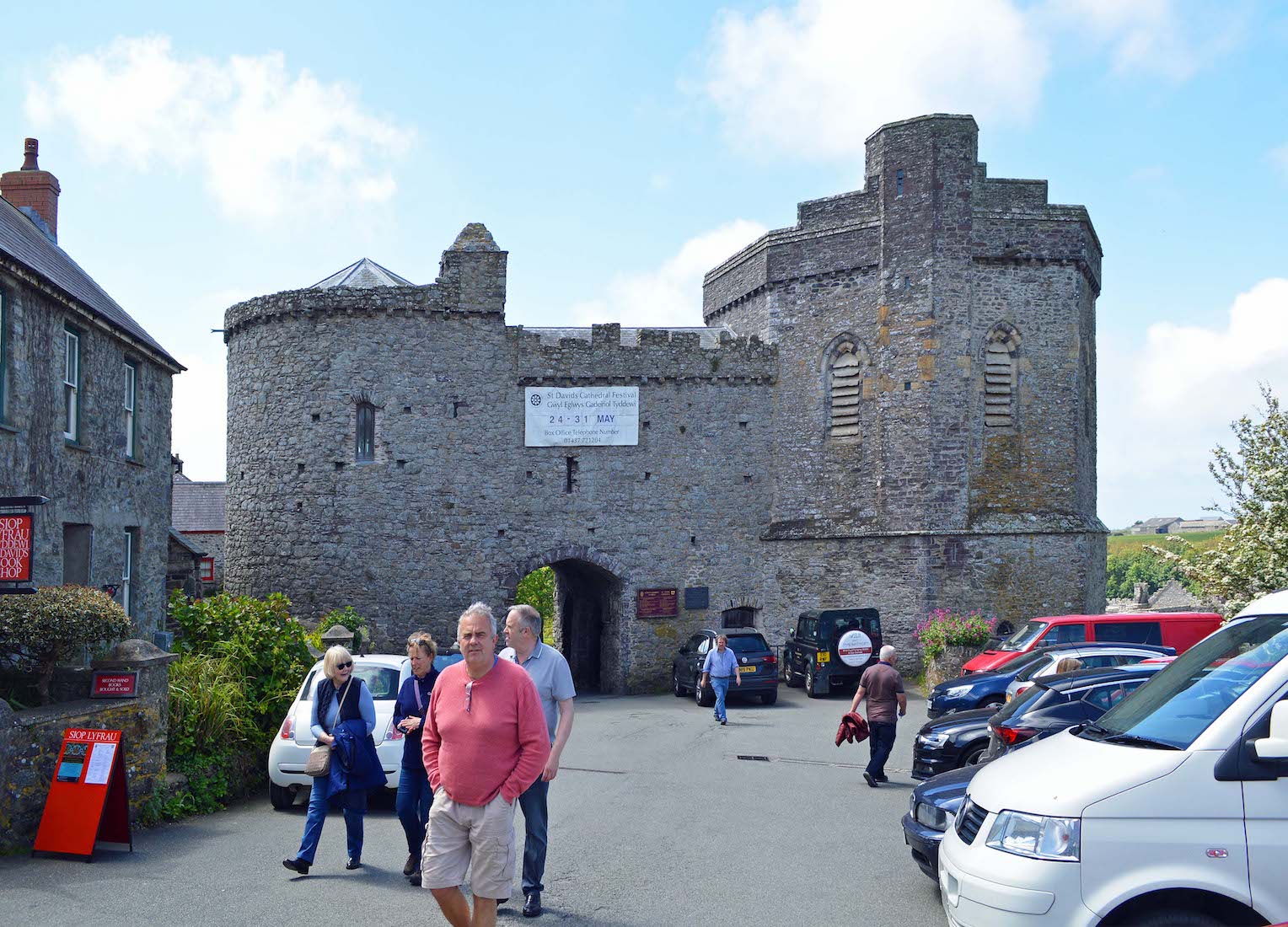
A 14th century wall with five meter (16 foot) battlements once surrounded the medieval City of St Davids. Only one of its four Gates survives: Porth-y-Tŵr – the tower gate. We pass through here on our way to the Cathedral.
3. SIGNS
There are two signs on the gatehouse. One is a Cathedral notice board (in Welsh and English) listing days and times for services. The other remembers the opening of (a reconstructed) tower gate being opened on 22 November 2001 by Her Majesty the Queen.
4. ENTRY ARCH
The entry arch is solidly built, connecting a small tower on either side. The tower to the right serves as the Cathedral bell tower.
5. FIRST VIEW
Emerging from the entry arch we get our first full view of the Cathedral. We notice the two seats at the top of the steep path down, in readiness for our return trip! The path leads down through scattered headstones to the South door of the Cathedral. The picturesque ruins of the bishops palace lie beyond. The most recent addition to the Cathedral is the vestry block on the near side of the South transept.
6. SOUTH VIEW
Because of the extensive park setting of the Cathedral, there is a temptation to photograph it from every angle! Our attention is drawn to the central square tower, but in fact there are many, many small spires, including one at the top of each buttress.
7. THE TOWER
One probably wouldn’t describe St Davids as a ‘beautiful’ cathedral. I am more conscious of its great age: a solid stone construction, built to last, and weathering the ravages of time with varying degrees of success.
8. SOUTH WALL DETAIL
This composite view shows some of the complexities of the Cathedral, particularly at the Eastern (right) end. These complexities will become even more evident when we are inside.
9. SOUTH DOOR AND TOWER
Close up views of the South door and the tower … .
10. FROM THE SOUTHWEST
This is what the Cathedral looks like from down by the Bishop’s Palace. A little River Avon crosses in front of us.
11. WEST WALL
Although the pinkish stone of the West wall looks quite ancient, the work is in fact recent. The front was given its present form by Sir George Gilbert Scott between 1862 and 1878. Then in 1998 a restoration was completed using stone from the original quarry at Caerbwdi Bay. We note the two rose windows, the anachronistic metal West doors, and the statue above the doorway – St David sitting in his wire enclosure!
12. NORTHWEST CORNER
For completeness we walk around the Northwest corner to this service area for the Cathedral and refectory. Any attempt to circumnavigate the Cathedral is foiled here, as the refectory is hard up against the boundary of the Cathedral grounds.
13. VIEW UP TO GATEHOUSE
So we retrace our steps to where the path descends from the gatehouse. The octagonal portion of this structure was built to house the Cathedral bells when the central tower of the cathedral was two stages lower than it is now. Since 1931 the bells have rung from here, and further bells added for the Millenium now peal out with a Royal ring of ten bells. The path to the left will take us round the Cathedral, but we return temporarily to the gatehouse.
14. VIEW DOWN FROM GATEHOUSE
It is good to capture the Cathedral at different times of day! This view from the tower gate gives a good understanding of at least the central and near portions of the Cathedral. Left of the tower is the South transept and attached vestries. The South choir aisle runs from here to St Edward’s Chapel. In the centre, the quire is beneath the tower, then the presbytery with the crenellations. East of this and lower, is the Chapel of the Holy Trinity and the East ambulatory. Finally, the Lady Chapel extends to the East.
15. NORTHEAST VIEW
A picturesque Cathedral in the afternoon light. On this side we have from left the Lady Chapel, the North choir aisle leading to the Chapel of St Nicholas (nearest to us), and at an angle, the three storey block with the Chapel of St Thomas Becket at the base. Partly hidden at right is the refectory building.
16. MOVING AROUND THE CATHEDRAL
Here are some closer views of the North side. There is a stone boundary wall at right, and this hillside has flat grave markers … and ducks!
17. ST THOMAS BECKET CHAPEL
The St Thomas Becket Chapel leads off from the North transept. Above the chapel was the medieval chapter house where the canons met regularly to discuss the business of the Cathedral. This became the Cathedral library in the 1950s. Above it was the old treasury where the Cathedrals liturgical plate and books were kept. The treasury has since been moved, as we shall discover later.
18. EAST REFECTORY
The East wall of St Mary’s Hall which now houses the refectory, appears to have undergone some modern repair work. The path leads through the arch to the cloisters, but first we follow around the base of the wall to the right.
19. AROUND TO THE NORTH SIDE
This leads us around to the North wall of the refectory …
20. SECLUDED GARDEN
… and to a very pleasant secluded garden. Not many tourists find this sheltered haven!


