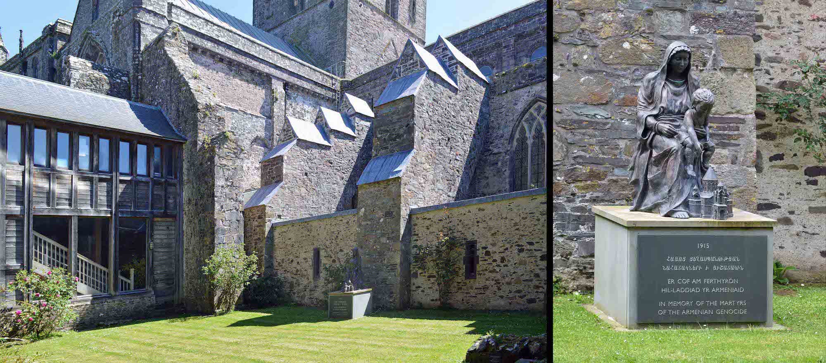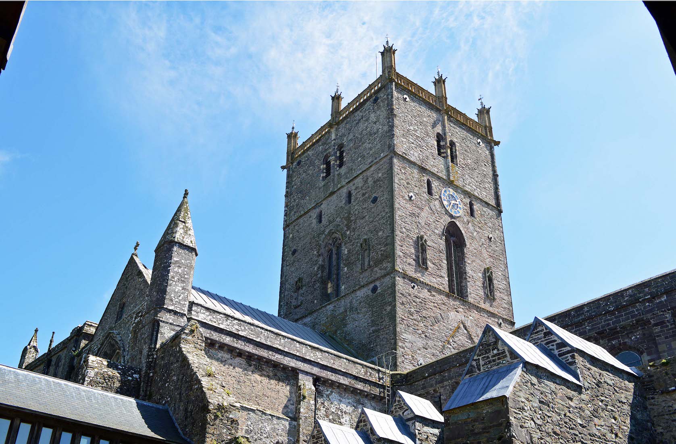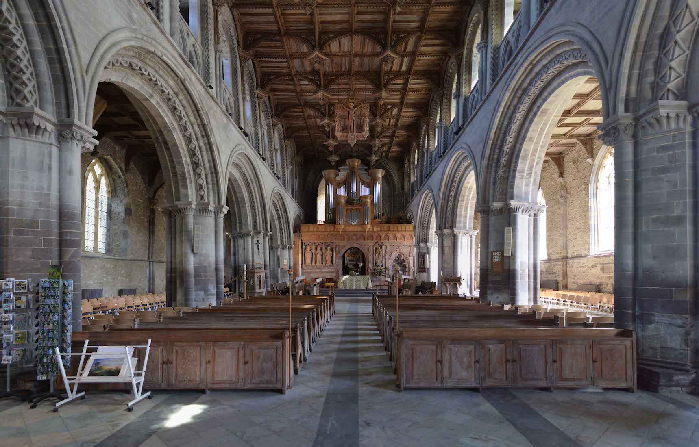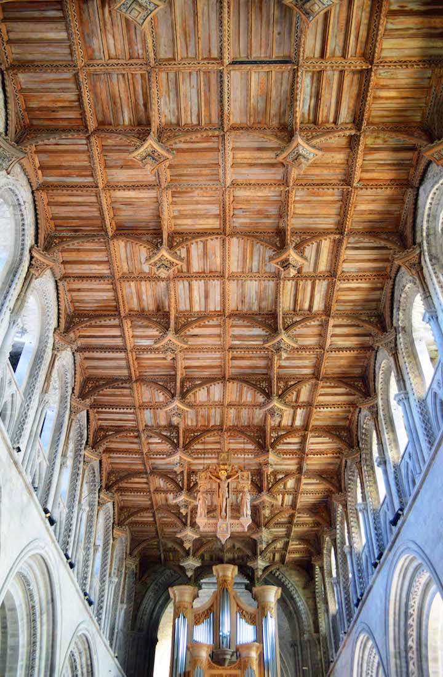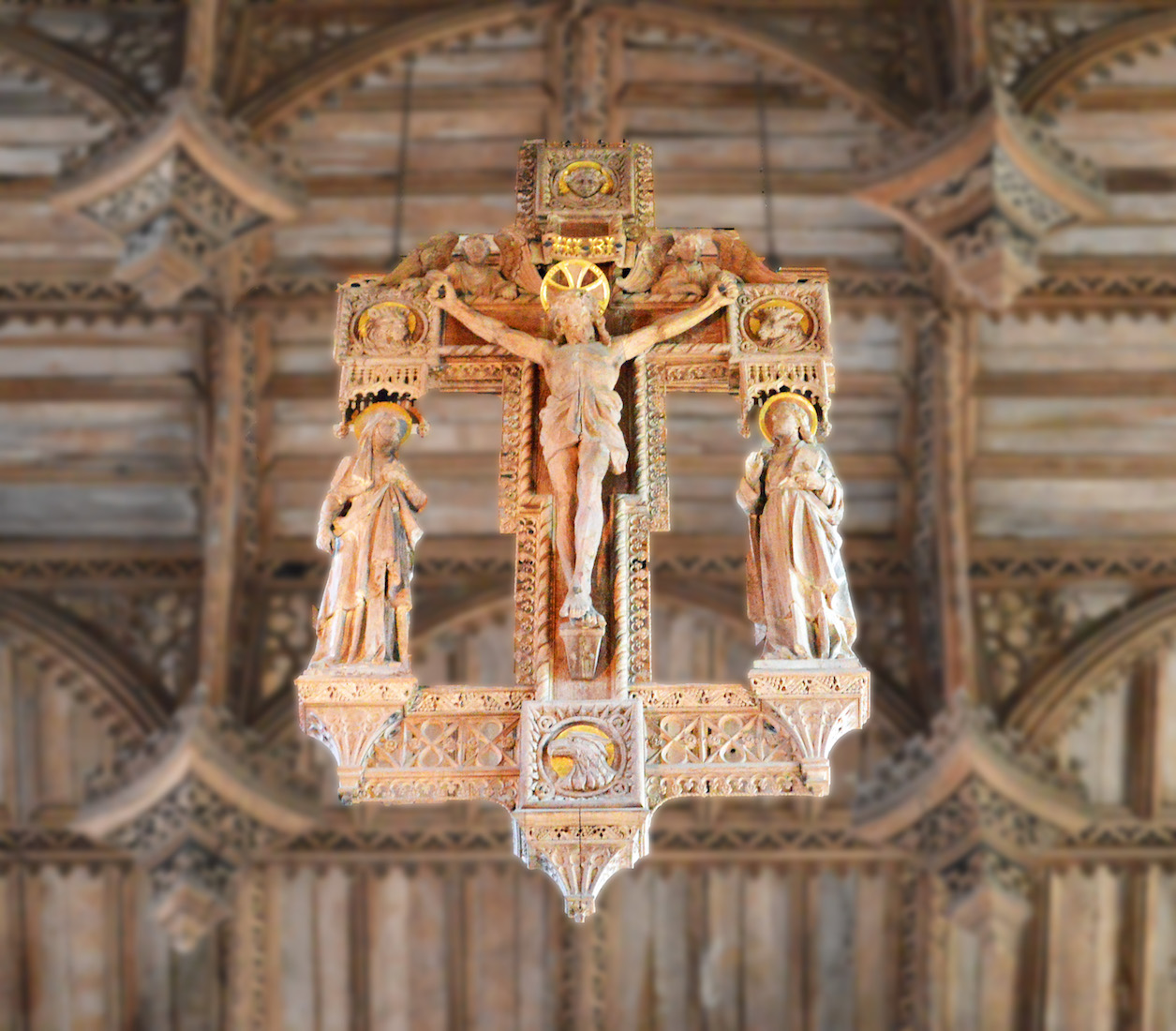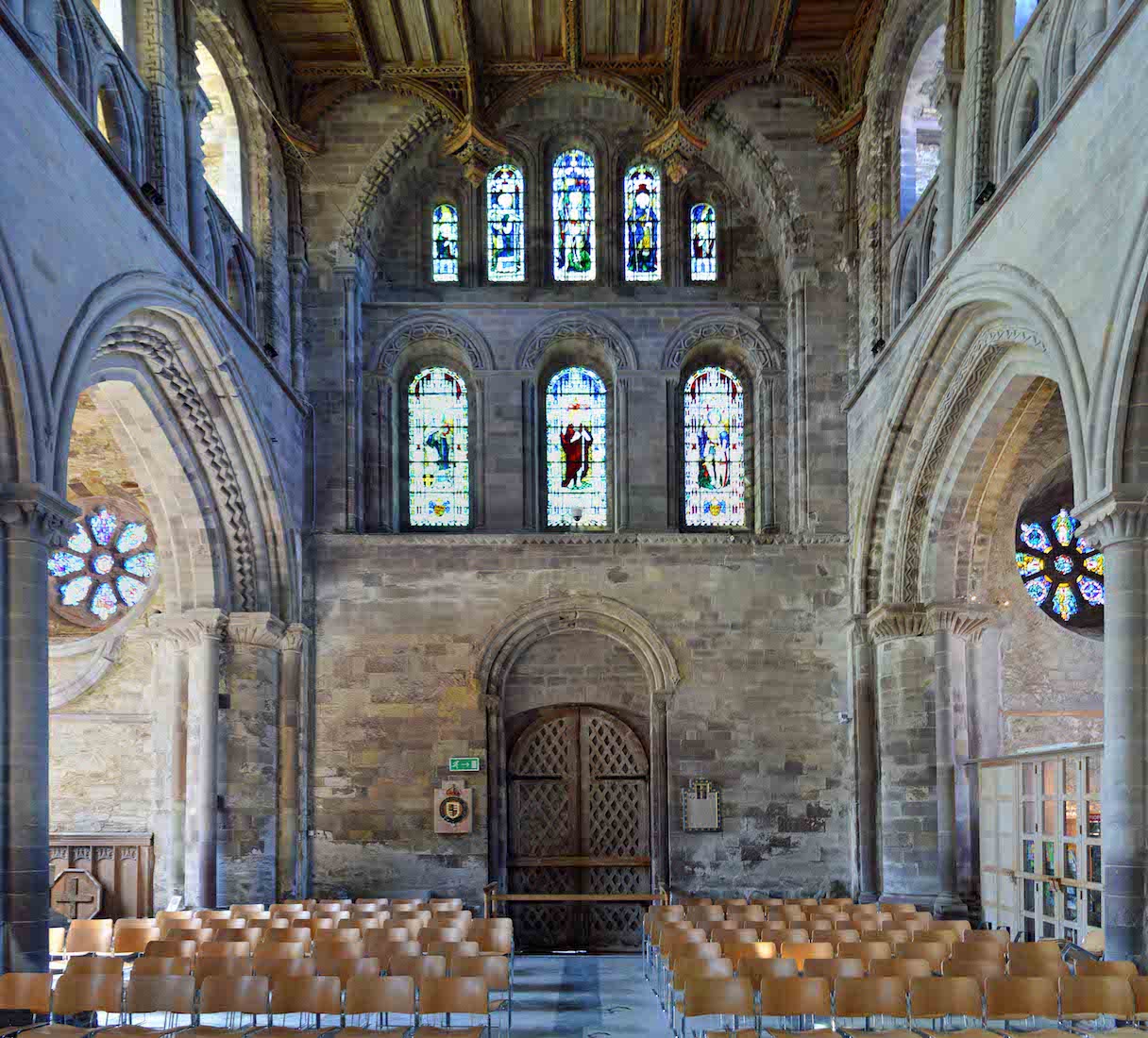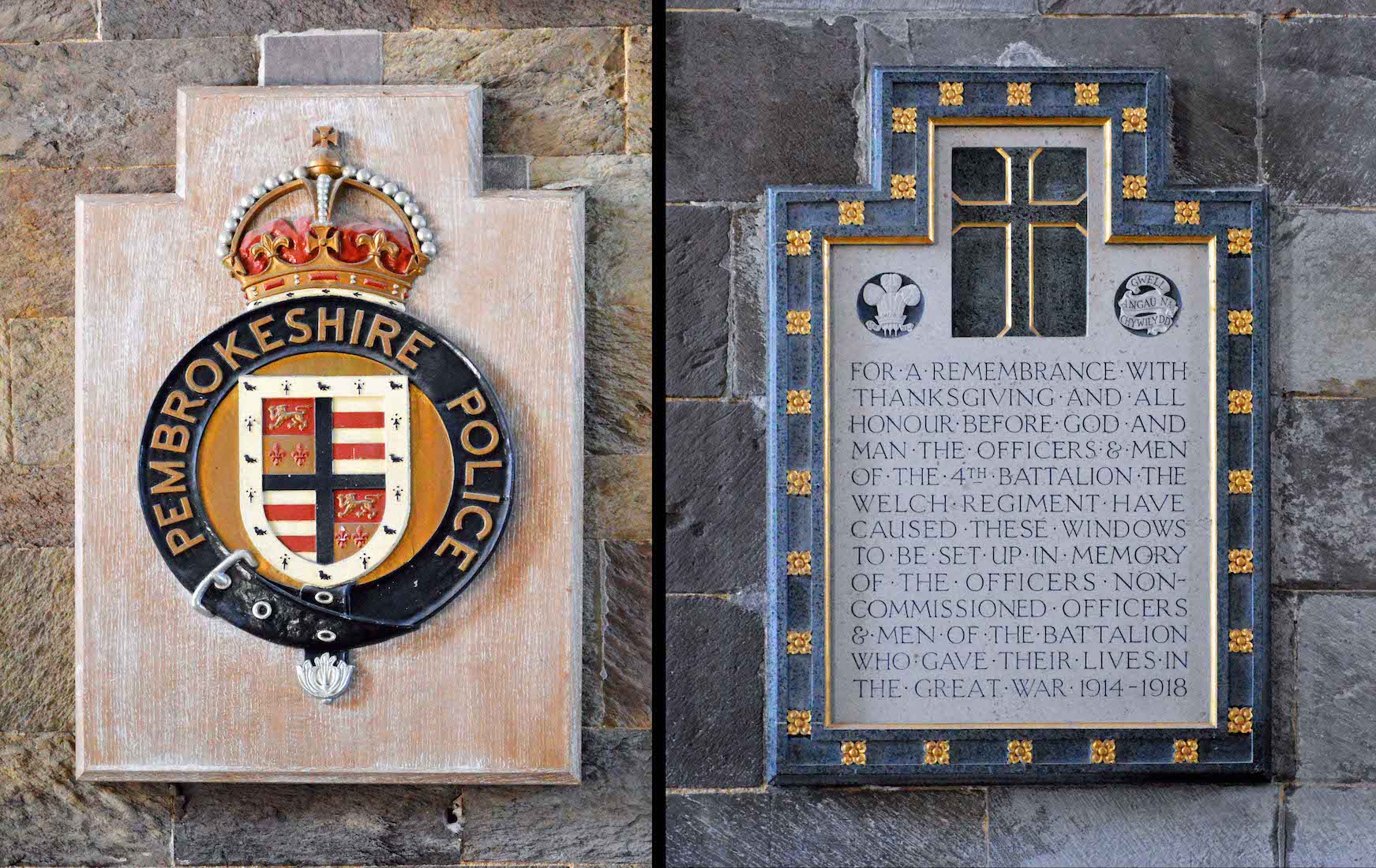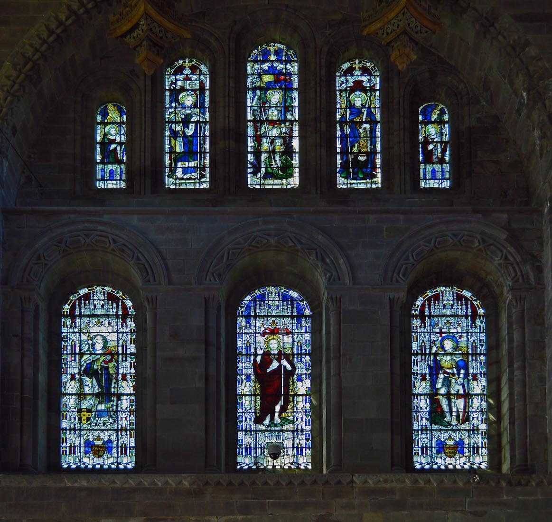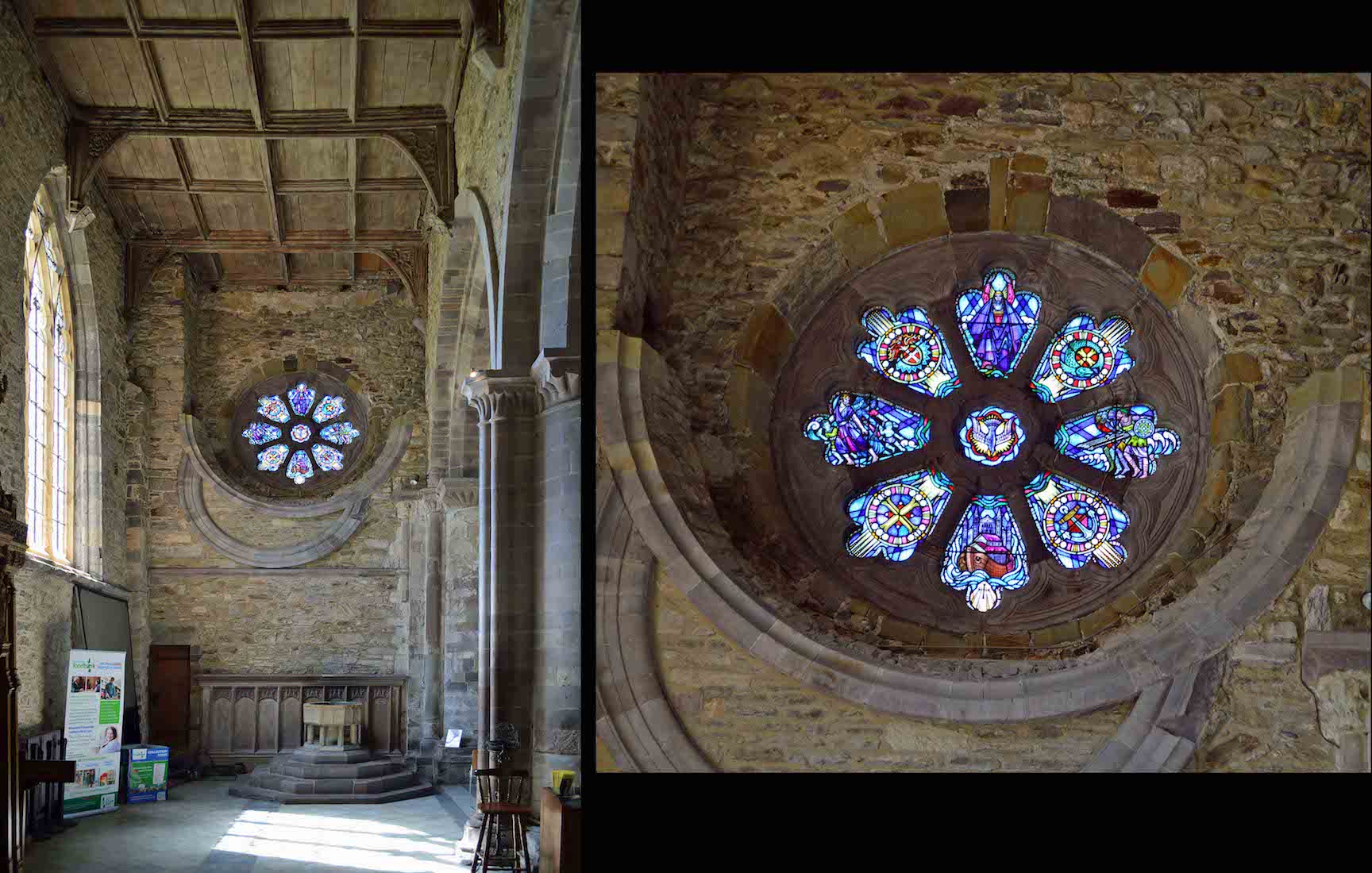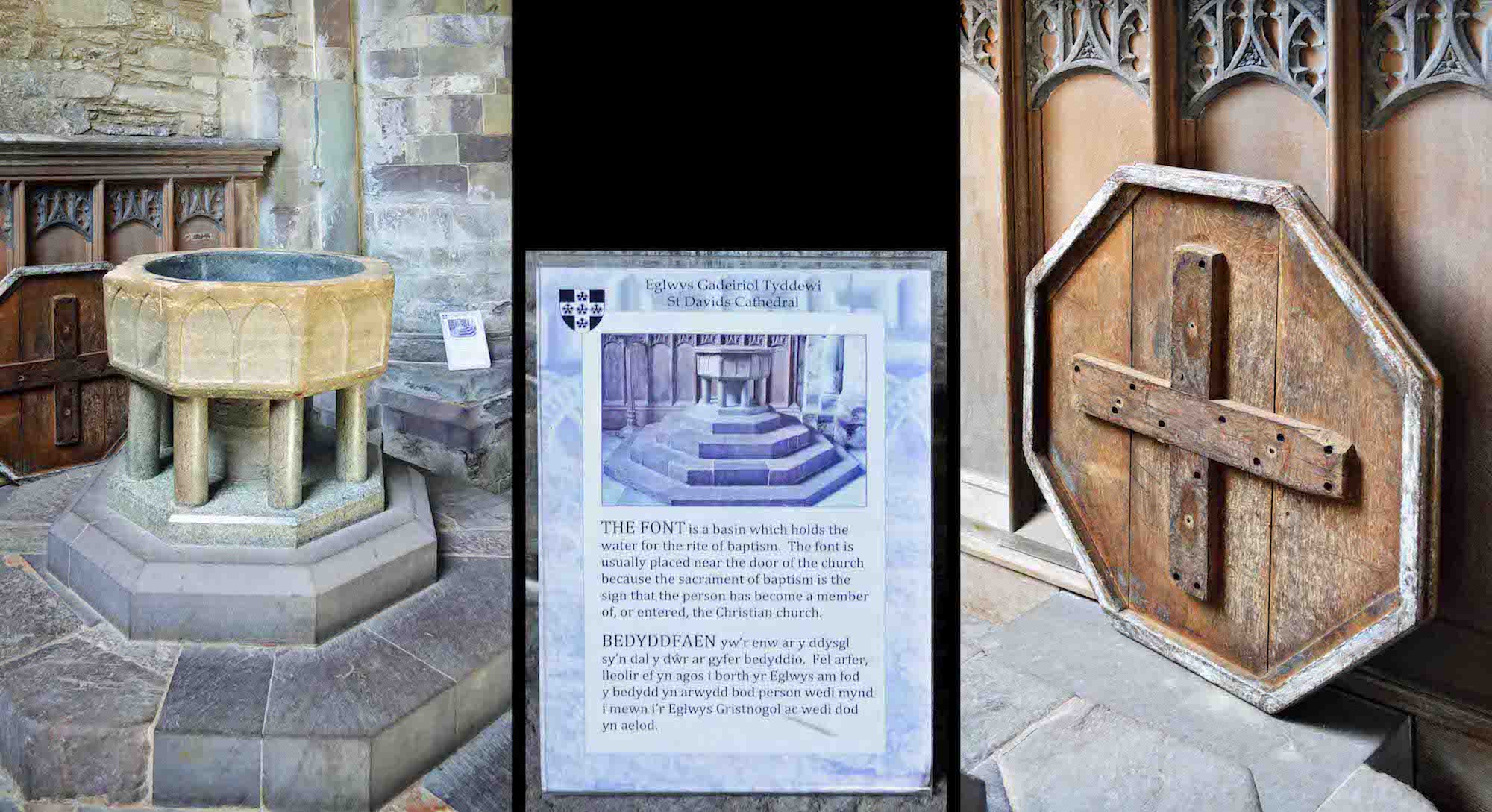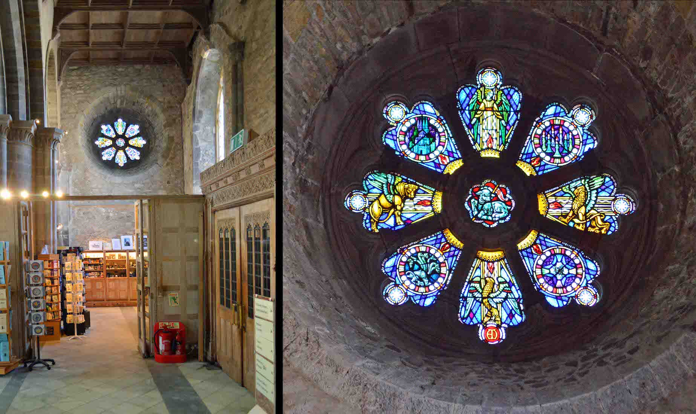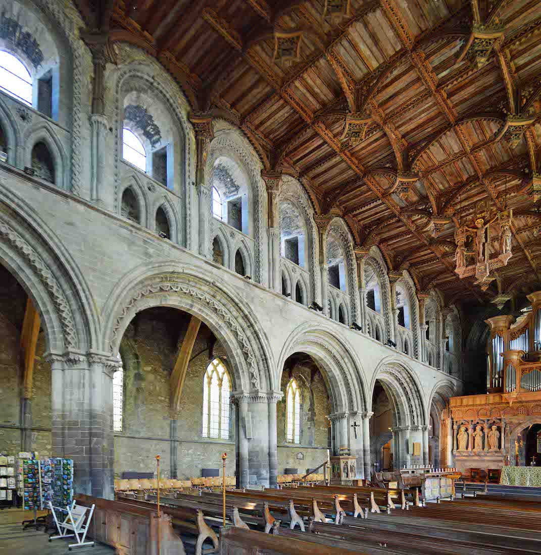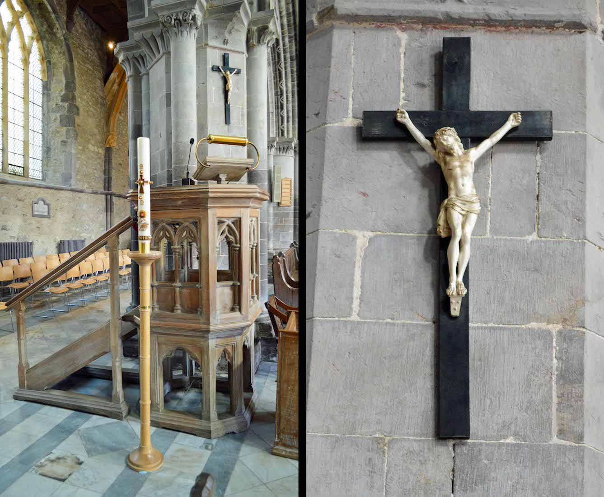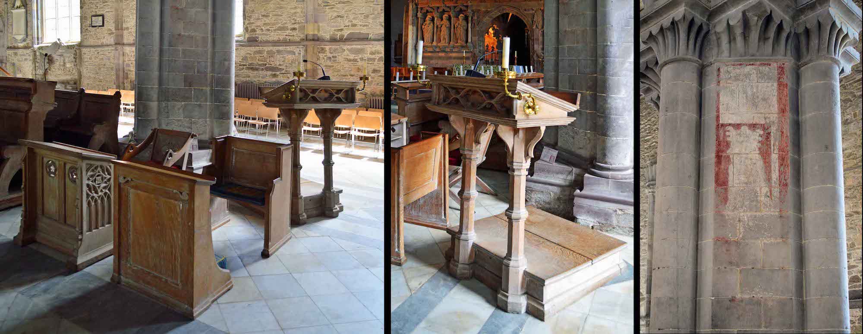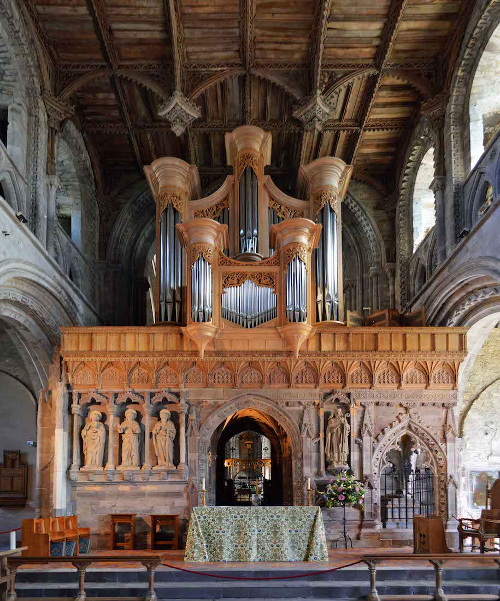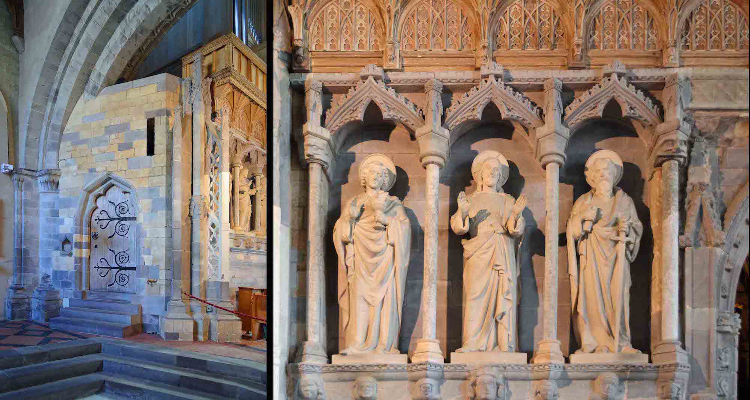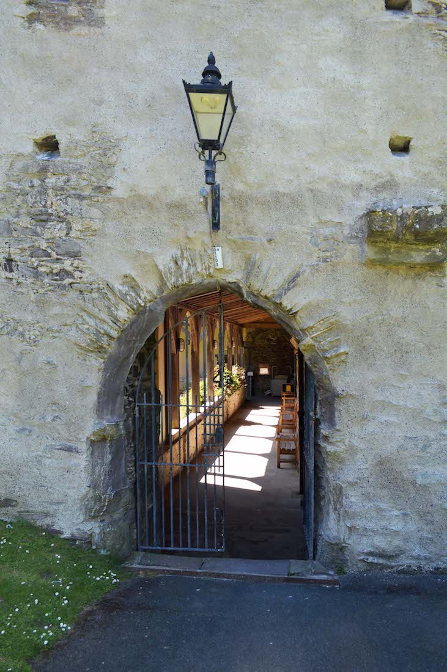
We again retrace our steps, and pass through the stone archway in the wall to enter the cloisters. PLAN
22. CLOISTERS
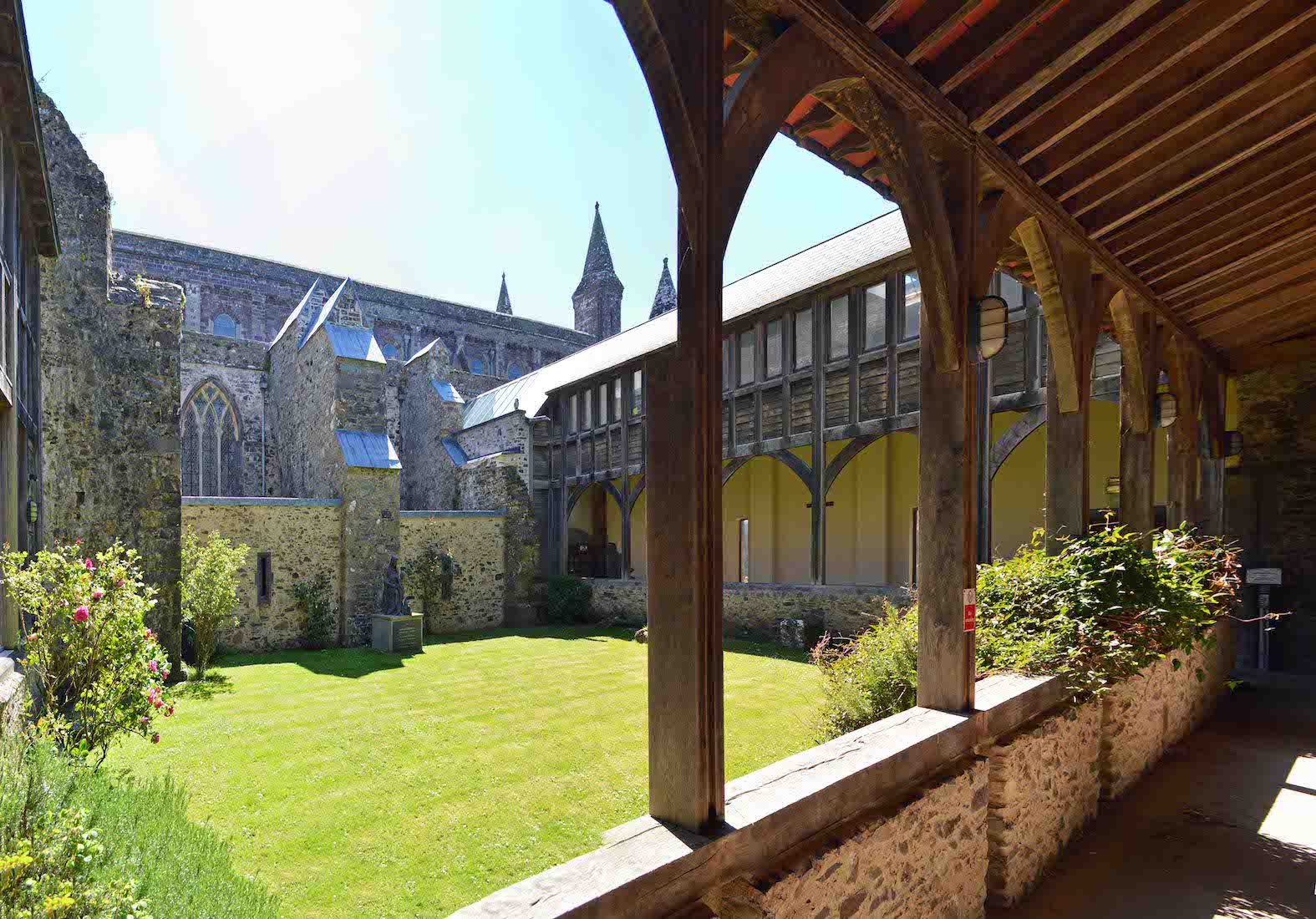
The area around the cloisters was a ‘college’ of clerics founded in 1365 and dissolved in 1549. The cloisters were then left to crumble and by 1700 lay in ruins. But now they stand transformed – re-imagined on oak and stone, and a present day asset to the Cathedral.
23. ARMENIAN MEMORIAL STATUE
The sculpture on the pedestal is of a mother with child, and with a small church at the mother’s feet. The engraved text reads: ‘1915 In memory of the Armenian genocide’.
24. CLOISTER VIEW OF THE TOWER
There is no escaping the central feature of this Cathedral: the tower is clearly visible from the cloisters. From the cloisters we can easily find our way through the small North porch and into the Cathedral nave.
25. THE NAVE
We stand at the back of the nave and take in the scene before us. Old! Old pews and rough-hewn ceiling. A rood cross blends in near the front, almost hidden. Clear side windows and clerestory windows let in good light. The arches are old, round and Norman in style, but with interesting decorative friezes. At front is an unusual asymmetric pulpitum with organ pipes above. Closer at left is a pulpit with crucifix above, and at right a lectern with a curious reddish marking on the column above.
26. NAVE CEILING
On closer inspection, the 16th century nave ceiling is very interesting. It is true that the flat oak planks forming the ceiling are ‘in the rough‘. But the supports are finely decorated, with the major supports meeting in finely worked downward pendants. I have not seen this design before. The engineer in me asks what keeps the ceiling up, but we remember there is a gable roof above, allowing for triangular bracing.
27. ROOD CROSS
The rood cross is beautifully executed, showing Christ on the Cross, his mother Mary and St John looking on, and the symbols of the Four Evangelists at the ends of the Cross. This is a 20th-century replacement of a medieval version.
28. SOUTH ARCH DESIGNS
The conjunction of round and pointed arches reminds us that the Cathedral is a Traditional Romanesque building, its master masons moving only slowly away from the Norman towards the new Gothic style. There is an interesting variation in design in these Southern arches.
29. NORTH ARCH DESIGNS
Anther thing we notice in the cathedral is variation from true horizontal and from true vertical. The builders had difficulties with the state of the ground beneath – an old river bed. The Northern arches exhibit a further variety of designs.
30. WEST NAVE
Looking back towards the West wall we notice the central West window(s) and the two side rose windows. The West doors have some sort of memorial on either side. And to the right we glimpse the Cathedral shop, and to the left the lid of the baptismal font.
31. DOOR-SIDE MEMORIALS
The left memorial shows the coat of arms of the Pembrokeshire Police. To the right is a War Memorial. The inscription reads: ‘For a remembrance with thanksgiving and all honour before God and man the officers & men of the 4th Battalion the Welch Regiment have caused these windows to be set up in memory of the Officers Non-commissioned Officers & Men of the Battalion who gave their lives in the Great War 1914–1918.’
32. WEST WINDOW
The main West window is the work of C. E. Kempe & Co Ltd. The three large single light windows date from 1923 and show the Risen Christ with St David and St George. The five upper lights date from 1924 and show Archangels Gabriel, Michael and David flanked by two other angels.
33. SOUTH WEST NAVE AND ROSE WINDOW
We move across to the South side of the nave where there is a rose window and the baptismal font. This eight light rose window dates from 1956. It was designed by Frederick W. Cole and produced by William Morris and Co. Its theme is ‘Crossing the Red Sea’. Moses stands at the top with his arms raised, while the two middle lights on either side show the Israelites passing through the waters pursued by the Egyptians. Below, the West end of the Cathedral is depicted, behind the ark, which sits in the waters. • The curious wall design below the window is a reminder of a time when the side aisles were lower than they are today.
34. BAPTISMAL FONT
The window was probably designed to fit alongside the font where generations have been baptised into the Christian life. The font itself may date back to the pre Norman bishops. The base is certainly 13th century.
35. SHOP AND ROSE WINDOW
On the North side of the nave we find the Cathedral shop. Above it is this 1956 eight-light rose window showing ‘Symbols from Revelation’. This includes the four creatures from Revelation 4, adopted as the four symbols of the evangelists, and has the Agnus Dei at the centre.
36. NORTH NAVE
This view of the North side of the nave shows the clear clerestory windows with the triforum level below. The lower windows are also clear, and the side wall unadorned, but the ‘flying buttress’ arches are visible. To the right, the pulpit is in front of the nearer column, and the pulpitum beyond.
37. PULPIT AND PASCHAL CANDLE
The old pulpit was constructed by Thomas Huett in 1571. Huett was one of the translators of the Welsh New Testament (1567). The Paschal candle has prominence over the Easter period, and illustrates that Christ is the Light of the world. A crucifix is positioned on the column behind the pulpit.
38. TO THE SOUTH SIDE
Across from the pulpit is the lectern which also appears to be old. The lectern is the place from where the Bible is read Sunday by Sunday. Of interest is the coloured fresco on the column behind. Cathedrals and churches once made much greater use of colour in their buildings.
39. PULPITUM AND ORGAN
The front stone pulpitum is impressive and unusually asymmetric. There are three figures to the left of the central arch, and then a bishop and a grill through to a grave on the right. A stand of organ pipes above completes the picture.
40. PULPITUM FIGURES
During the 14th century, Bishop Gower undertook a major remodelling in many areas. Perhaps one of the finest examples of this construction is the stone screen or pulpitum which divides the nave from the choir. The figures at left are Christ at the centre flanked by St John and St Paul. .


