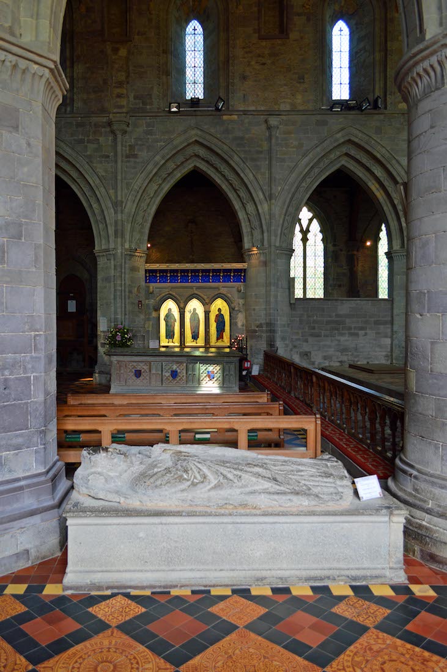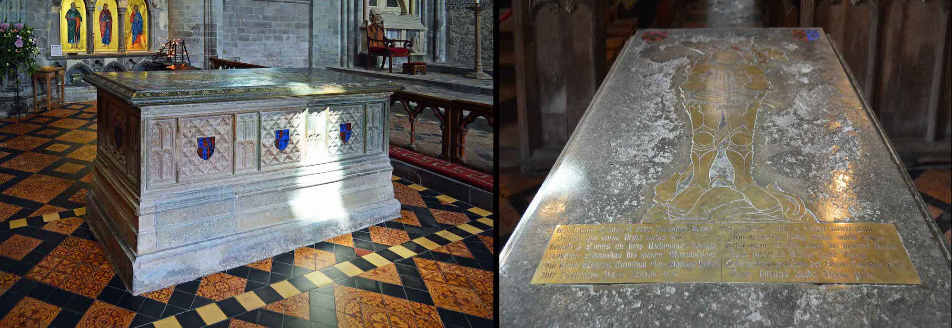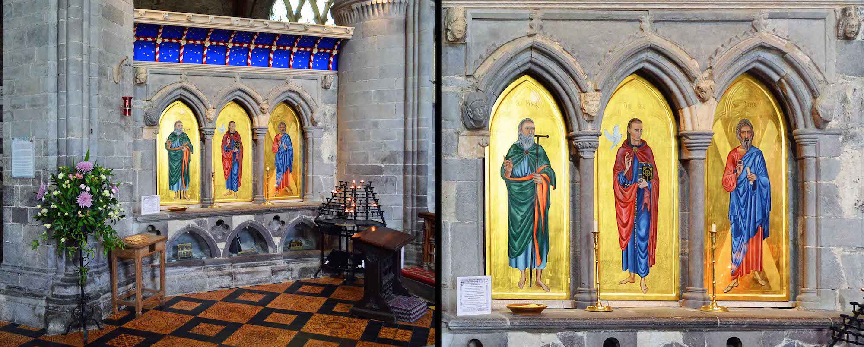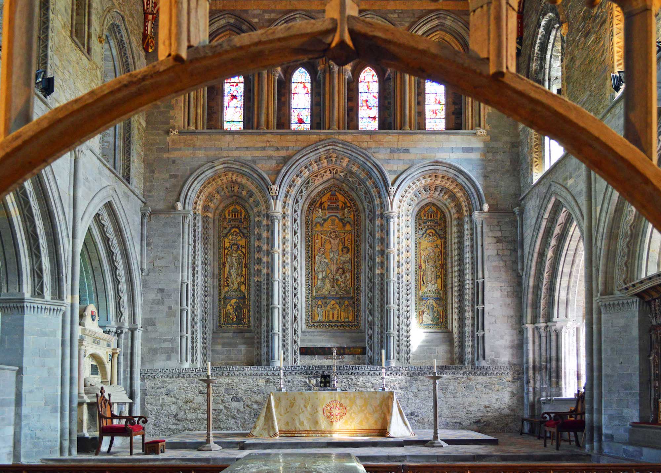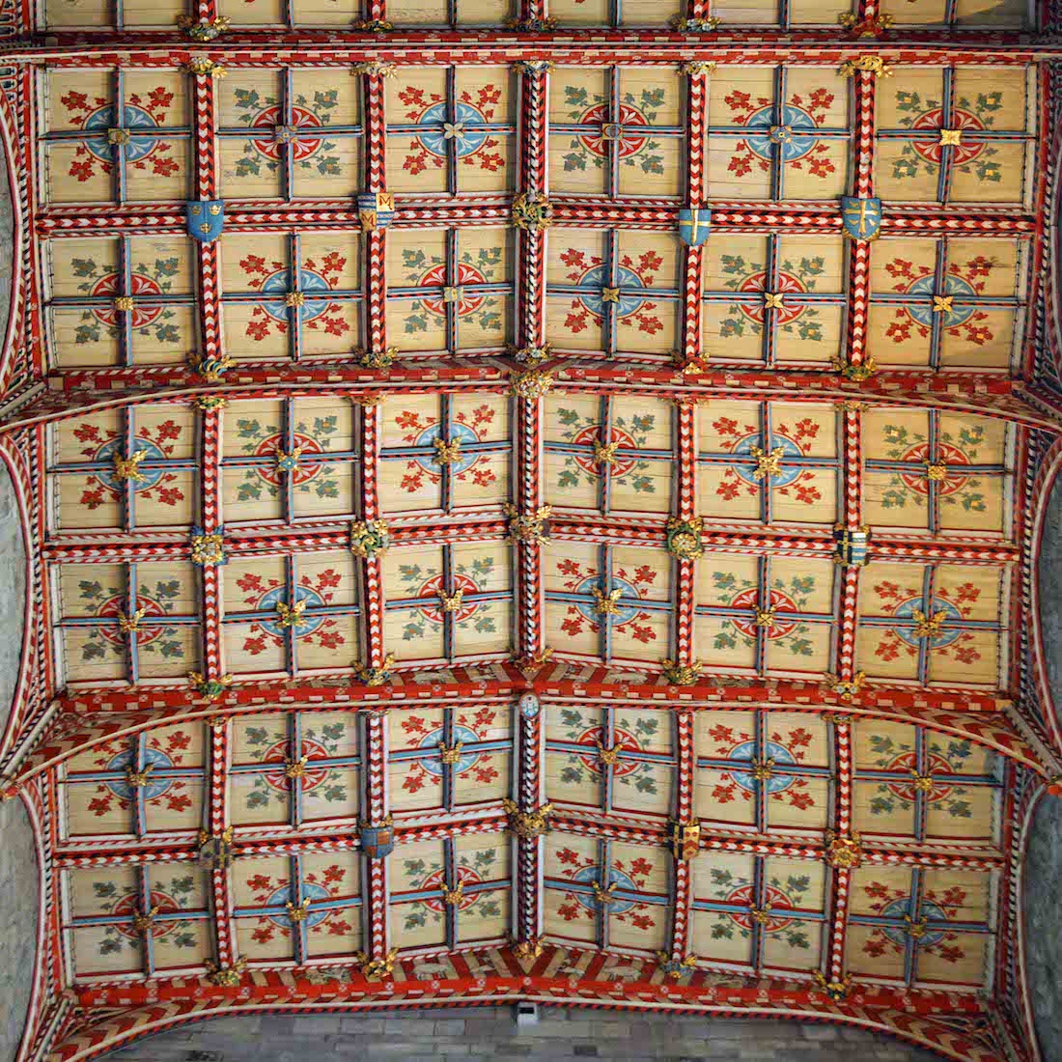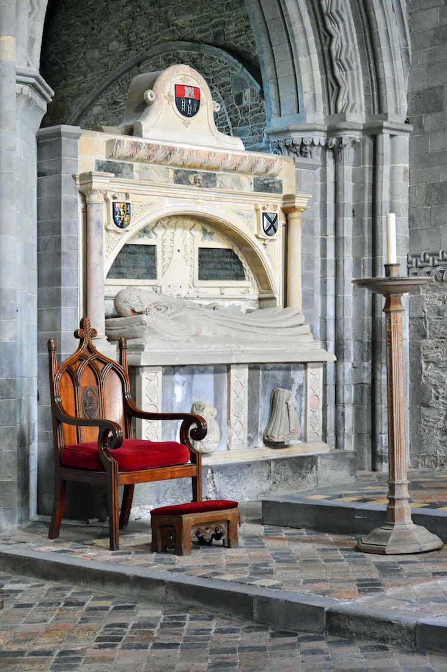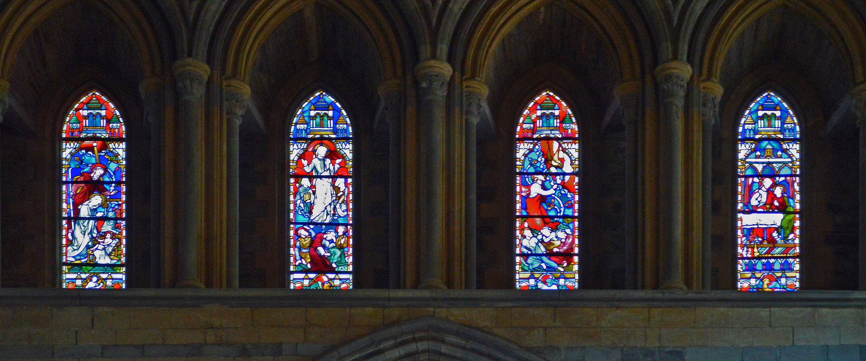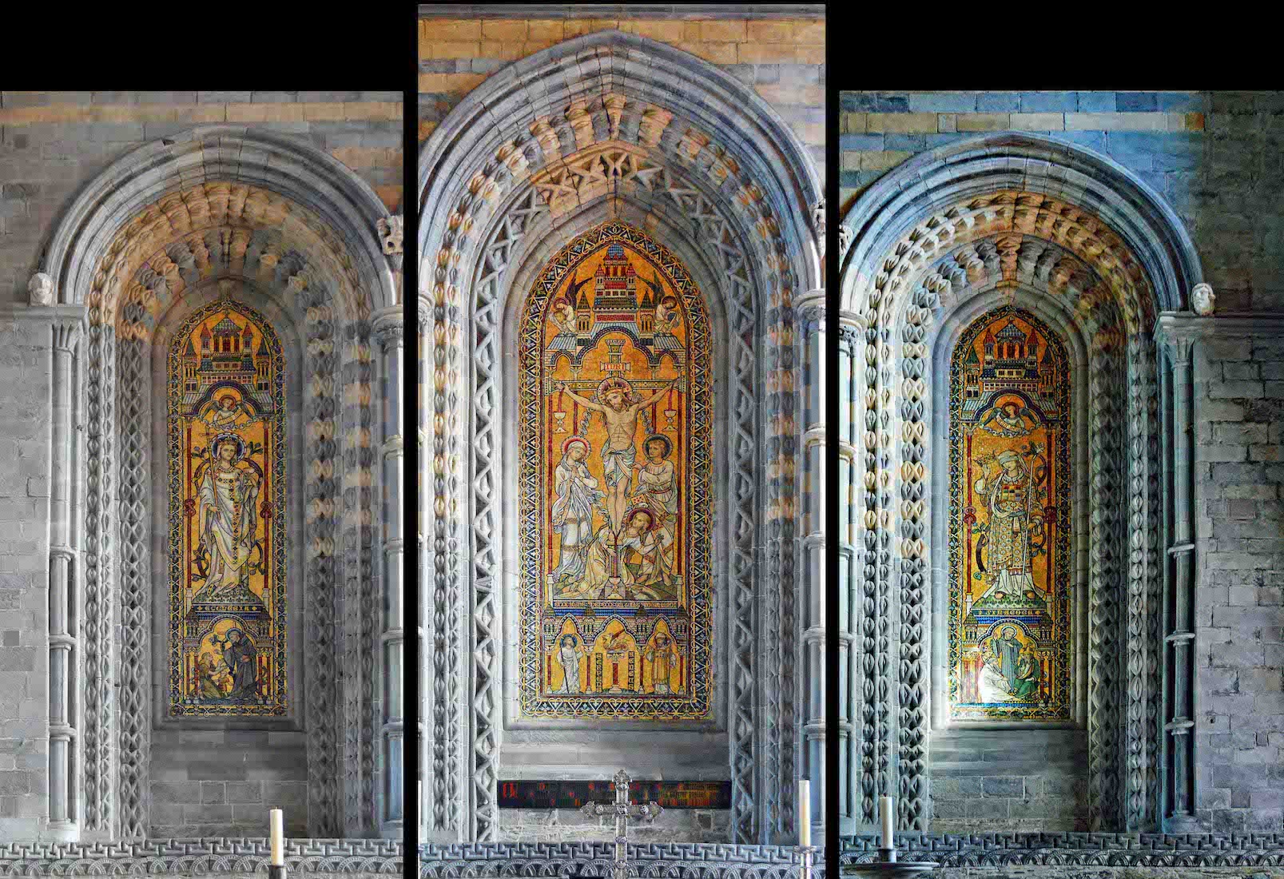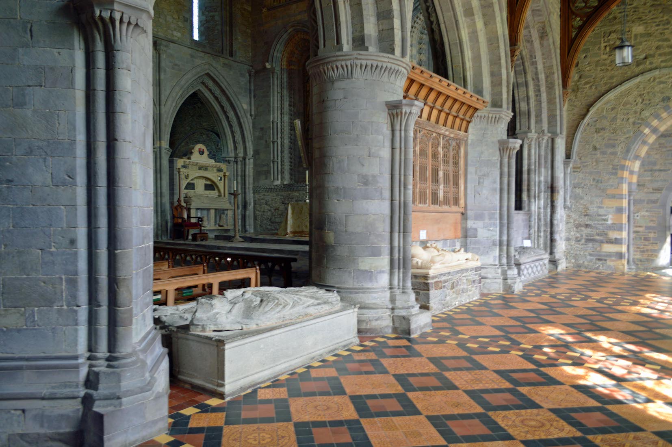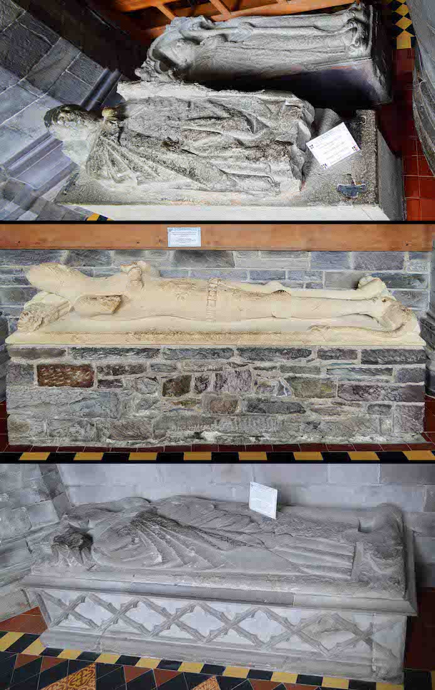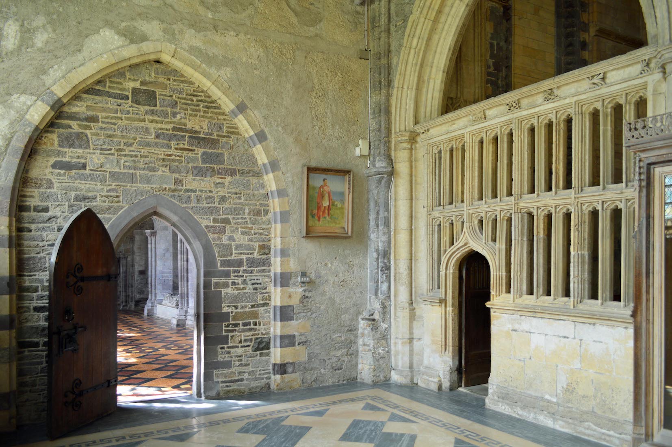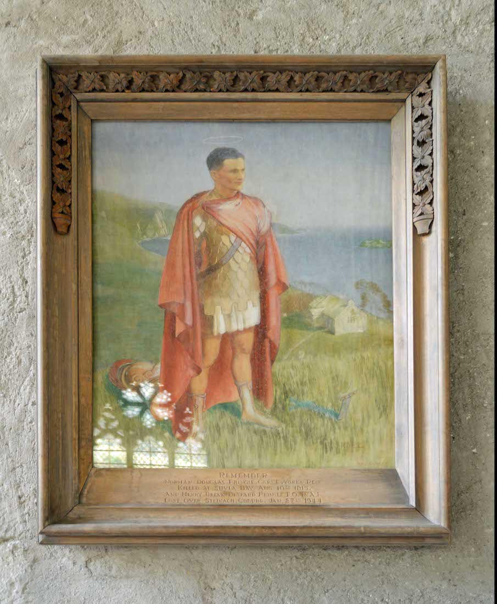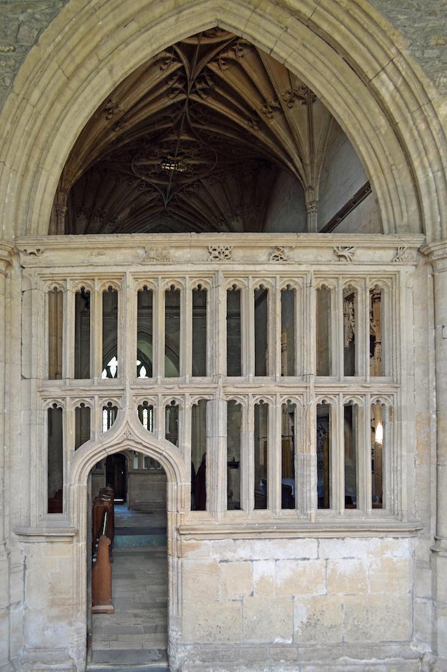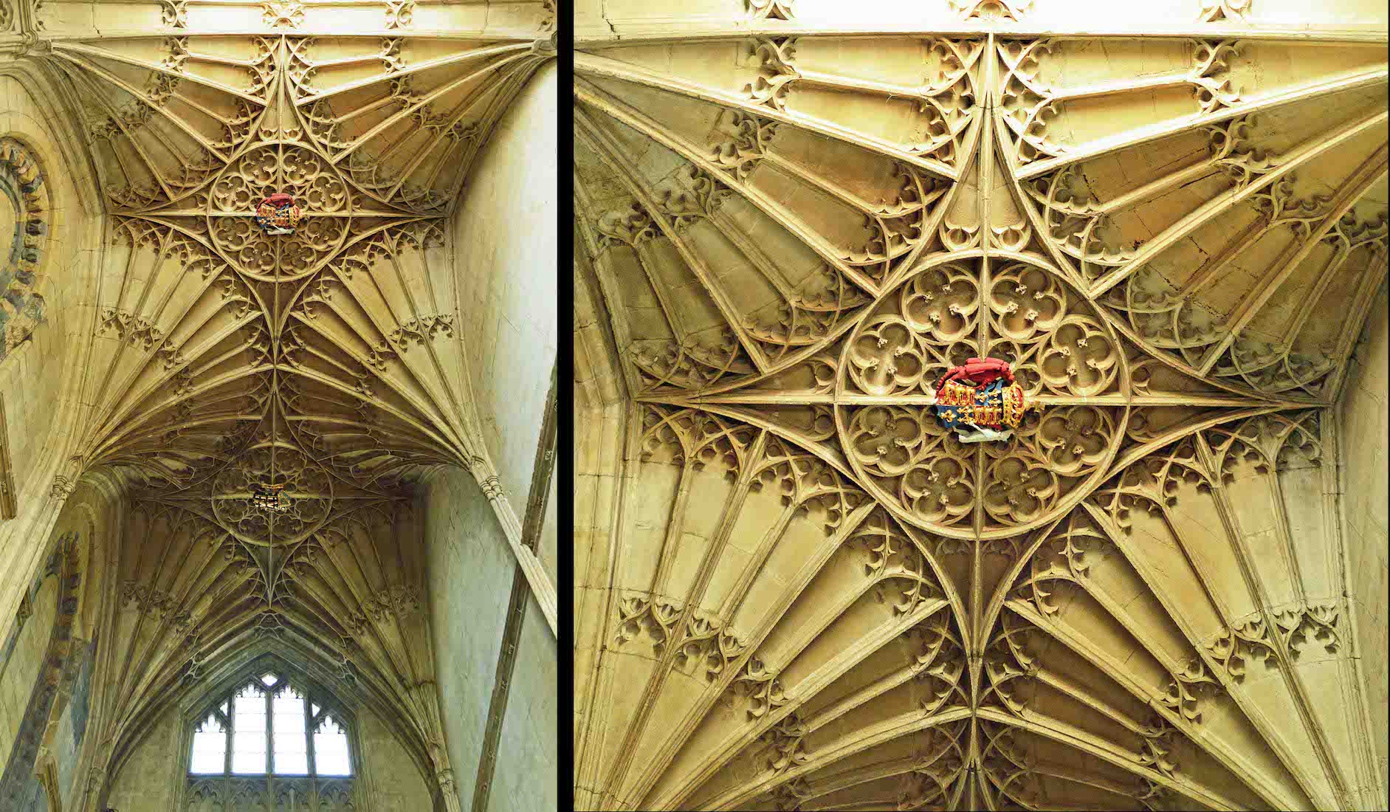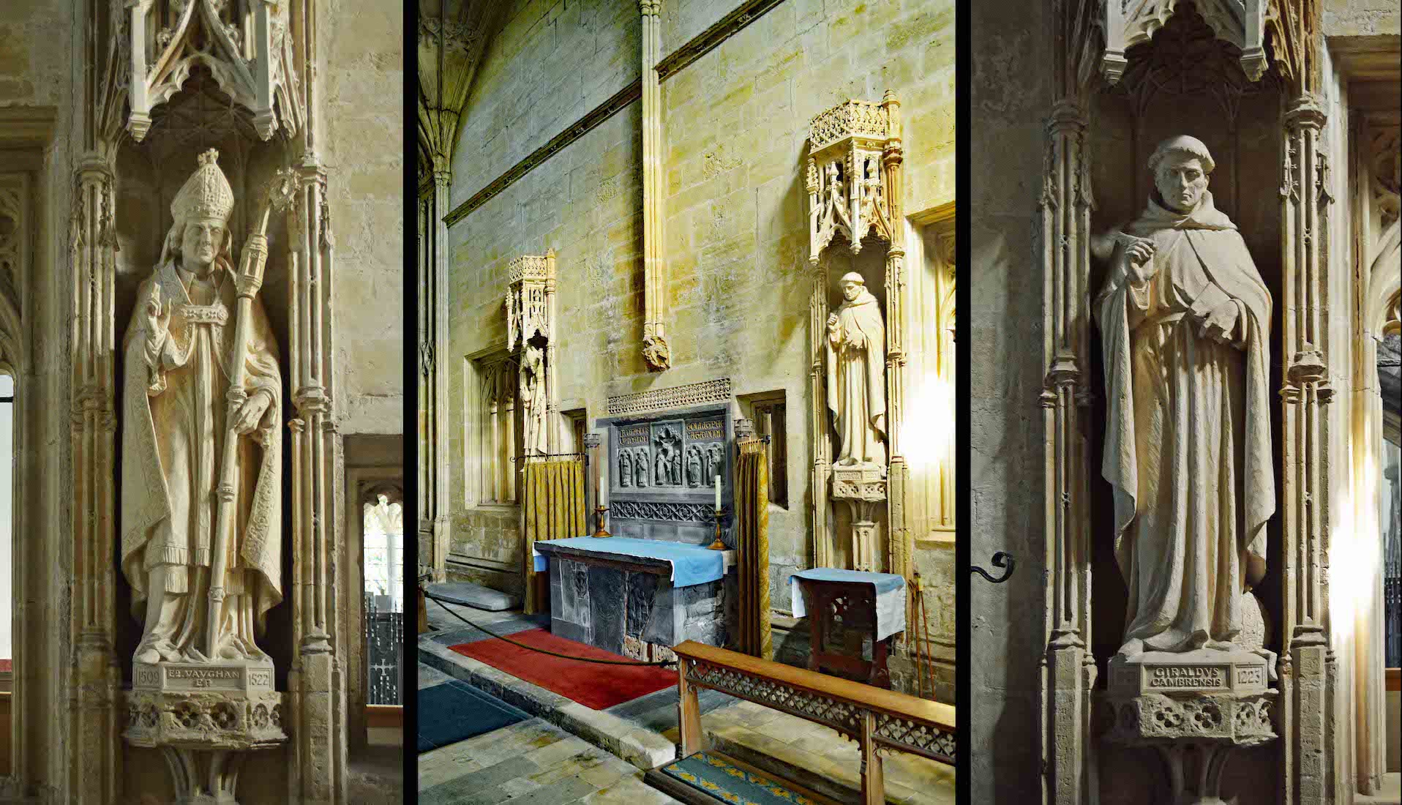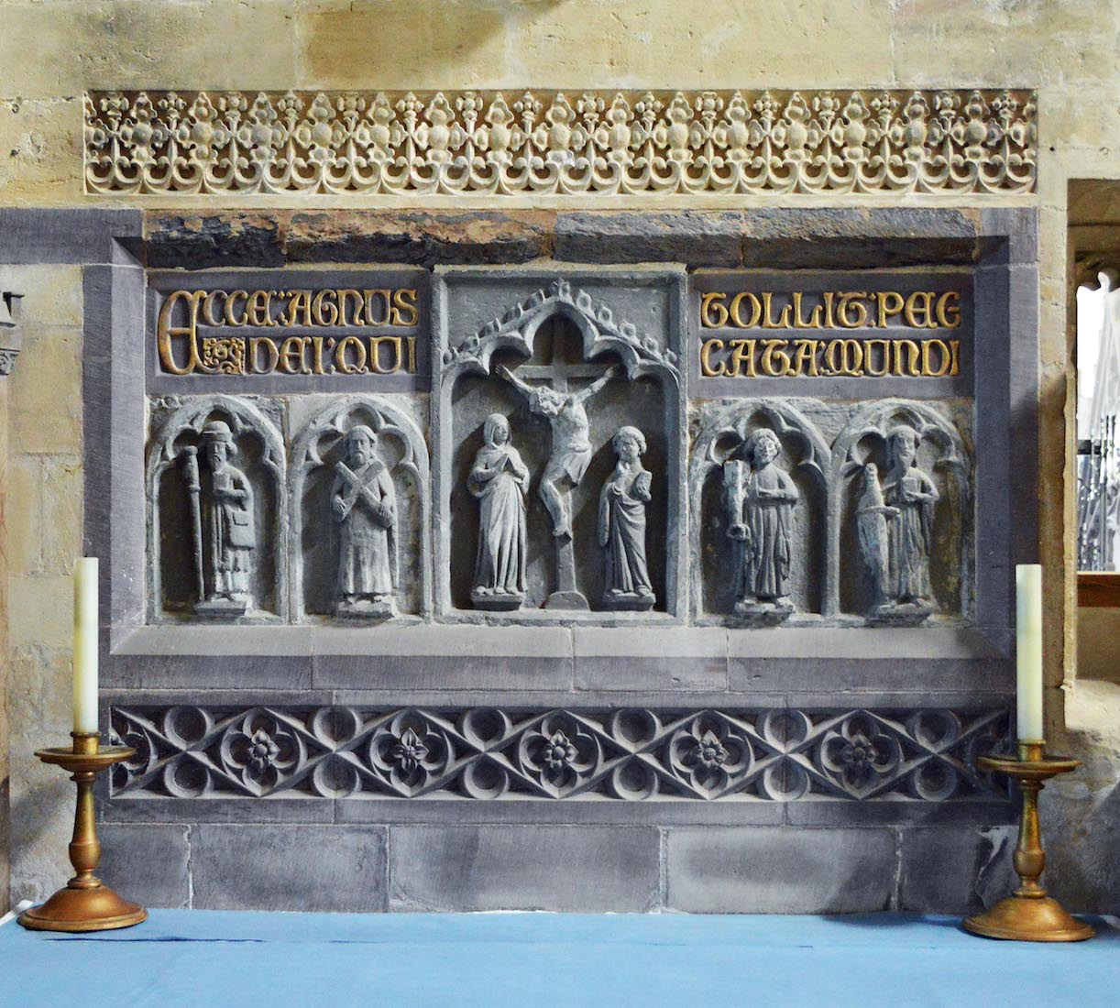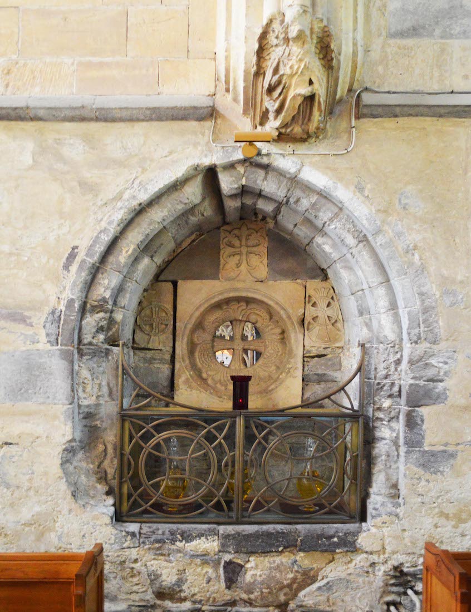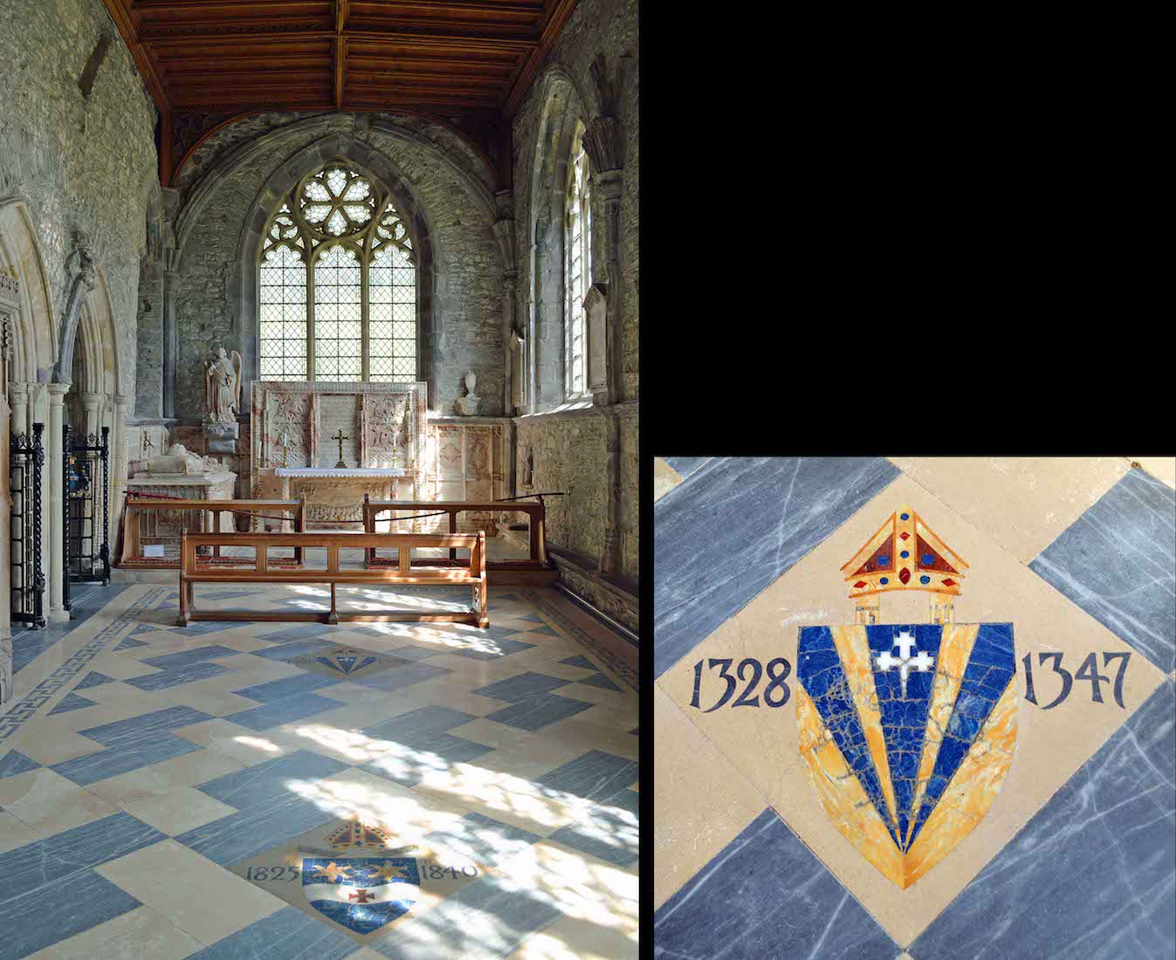62. QUIRE PULPIT
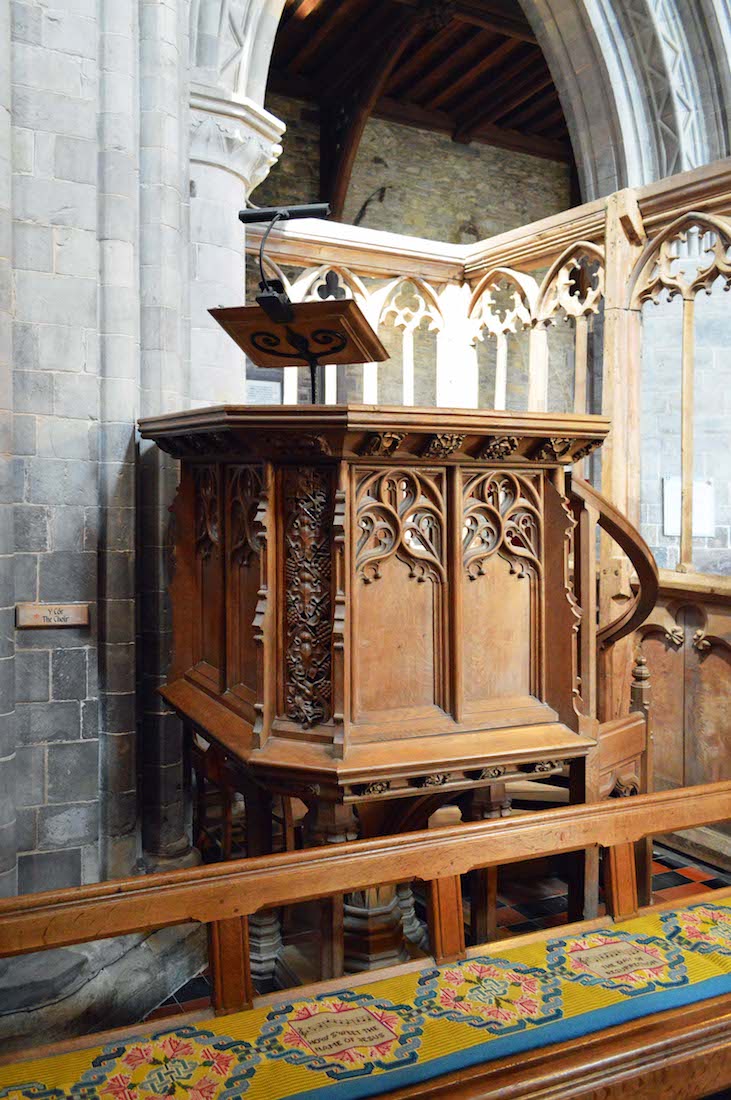
A small pulpit stands in the Northeast corner of the quire. It is attractively decorated in Victorian style. We now leave the quire.
63. ACROSS TO THE ST DAVID SHRINE
Returning to the South choir aisle, we can look across to the St David shrine with its three gold arches. The Edmund Tudor tomb lies in the middle distance, and the quire is out of sight on our left. In the foreground are the effigies of two bishops: Anselm le Gras, and Iorwerth, who in 1215 became the first Welsh bishop of St Davids for over a century.
64. EDMUND TUDOR TOMB
Edmund Tudor was Earl of Richmond: he died in 1456. His body was moved here from its original burial place in Carmarthen at the Dissolution. He was the father of King Henry VII, and gave his name to a royal dynasty. The brass is a copy of that stripped off by Cromwell’s men.
65. ST DAVID SHRINE
The shrine was built in 1275, then restored and rededicated in 2012. It has the figure of St David at centre with Saints Patrick and Andrew alongside. The niches below house two reliquaries reputed to contain the remains of St David and St Justinian, and also a replica of a ‘bangu’ bell, used by Celtic missionaries to call people to prayer. • Legend has it that Dewi Sant (St David) was born locally, the son of St Non and Sant, a prince of Ceredigion. The Cathedral stands on the site of the principal monastery of the many communities he founded. He and his monks spent their time in prayer, study, and hard manual labour. David rose to become an abbot and bishop, and later, the patron saint of Wales. He died in 589 and the monastery is said to have been ‘filled with angels as Christ received his soul’.
66. THE PRESBYTERY
A cursory look at the presbytery reveals a complex architectural history. There are round columns and octagonal columns, none of them matching the arcades. The floor tiles near the high altar are 16th century while those near the shrine were made for Sir George Gilbert Scott’s restoration in the late 1800s. Just behind the altar there is a small dark mystery square!
67. PRESBYTERY CEILING
The magnificent wooden roof dates from the 15th century.
68. PRESBYTERY EFFIGY
Information about this tomb and memorial would be appreciated …
69. HIGH WINDOWS
These ‘Scenes from the Life of Christ’ are from John Hardman & Co. and were designed by John Hardman Powell. From left they show: Gethsemane, Mount of Olives; • Mary, Joseph and the new-born Christ (Nativity); • the Last Supper; • the Transfiguration: Moses and Elijah appear on either side of Christ on Mount Tabor.
70. PRESBYTERY MOSAICS
When the Holy Trinity Chapel was constructed behind the presbytery, the three lancet windows behind the altar were blocked. Sir George Gilbert Scott overcame this by installing three mosaics in the late 1800s, designed by Hardman’s, and executed by Salviati. The crucified Jesus, John, Mary Magdalene and Mary are in the central panel. Ecclesia, representing the Christian Church, is on the left. Synagoga, symbolizing the Jewish synagogue, is on the right.
71. SOUTH CHOIR AISLE
We leave the presbytery and return to the South choir aisle. There are three effigies lining the Northern side of the aisle.
72. AISLE EFFIGIES
As already commented, the nearest (top) effigy is of two bishops. The centre effigy is that of Lord Rhys ap Gruffydd. He was the ruler of the kingdom of Deheubarth in south Wales from 1155 to 1197. The farthest (bottom) effigy is believed to be a representation of Gerald of Wales (1147–1223). Gerald was a prolific writer and two of his books are early classics of Welsh literature.
73. SOUTH CHOIR AISLE LOOKING WEST
Continuing past the three effigies, we pass through another archway to the next section of the South choir aisle. This is the view looking back through the arch from the Eastern side. There is a painting by the arch, and to the right a smaller door leads through to the Chapel of the Holy Trinity.
74. AISLE PAINTING
The painting shows a young St David standing on a hillside by the sea – looking remarkably like the nearby coastal scenery.
75. TO HOLY TRINITY CHAPEL
We walk through this unassuming little arch to see the Chapel of the Holy Trinity: God the Father, God the Son and God the Holy Spirit.
76. CHAPEL VAULTING
Probably the most impressive feature of this little chapel is the superb fan vaulting. • The chapel was originally constructed to be the chantry chapel of Edward Vaughan (Bishop 1509–1522) – the chapel in which he would eventually be buried. The work cost the Bishop fourpence – a large sum of money at the time. The chapel is built in the Perpendicular style, and is lined with oolitic limestone.
77. HOLY TRINITY CHAPEL
There is an altar against the Eastern wall and a statue on either side. At left is Bishop Vaughan himself, and at right Gerald of Wales, a writer we have met recently. The chapel was restored in 1923, and is used regularly during the week for early morning services and the Eucharist.
78. CHAPEL ALTAR
The unusual altar was created by W.D. Caroe from fragments of early Christian monuments, medieval stonework, and the original altar slab.
79. CHAPEL OILS, SQUINT
On the altar side of this chapel there are two window openings which allow the chantry priests celebrating mass there to follow the progress of masses being conducted in the Lady Chapel and the Chapels of St Nicholas and St Edward the Confessor. But then in the opposite (West) wall there is this niche for storing the holy oils, and above it a ‘squint’ – a peep-hole – through to the presbytery, placed for the same purpose.
80. EAST END OF CHOIR AISLE
We leave the Chapel of the Holy Trinity and return to the South choir aisle. We are heading for the St Edward Chapel at the East end. We notice two floor tiles with dates in the aisle. The near tile commemorates the bishop of St Davids Cathedral who served between 1825 and 1840 – Bishop John Jenkinson. The tile closer to the Chapel commemorates Bishop Henry Gower, 1328 – 1347. Are there other commemorative tiles?



