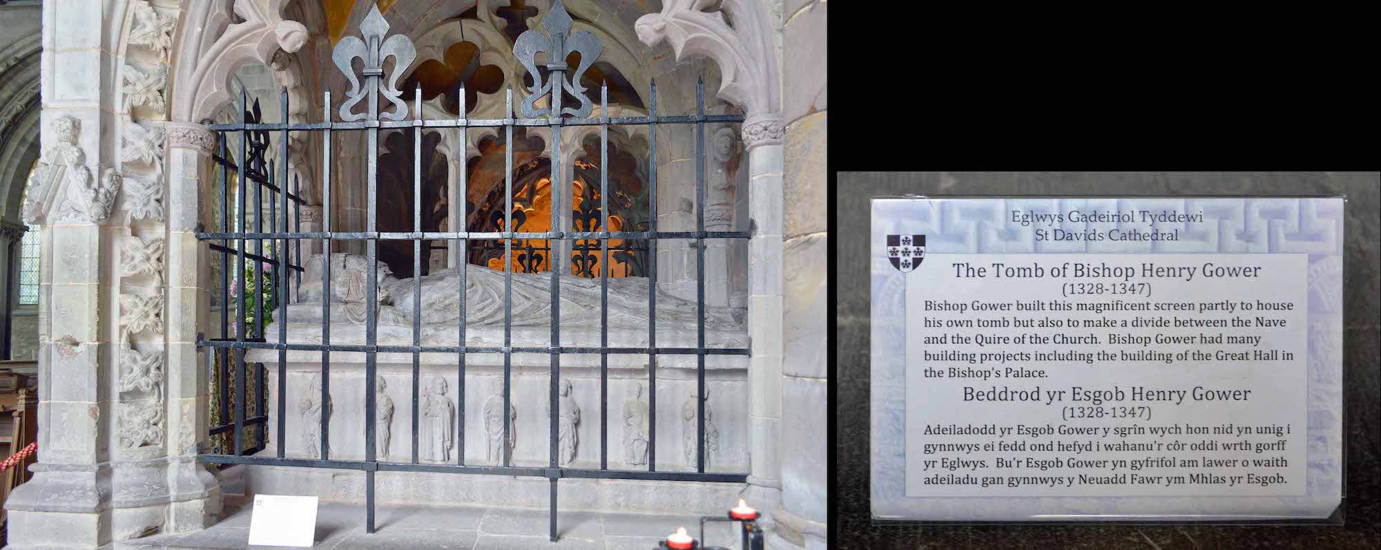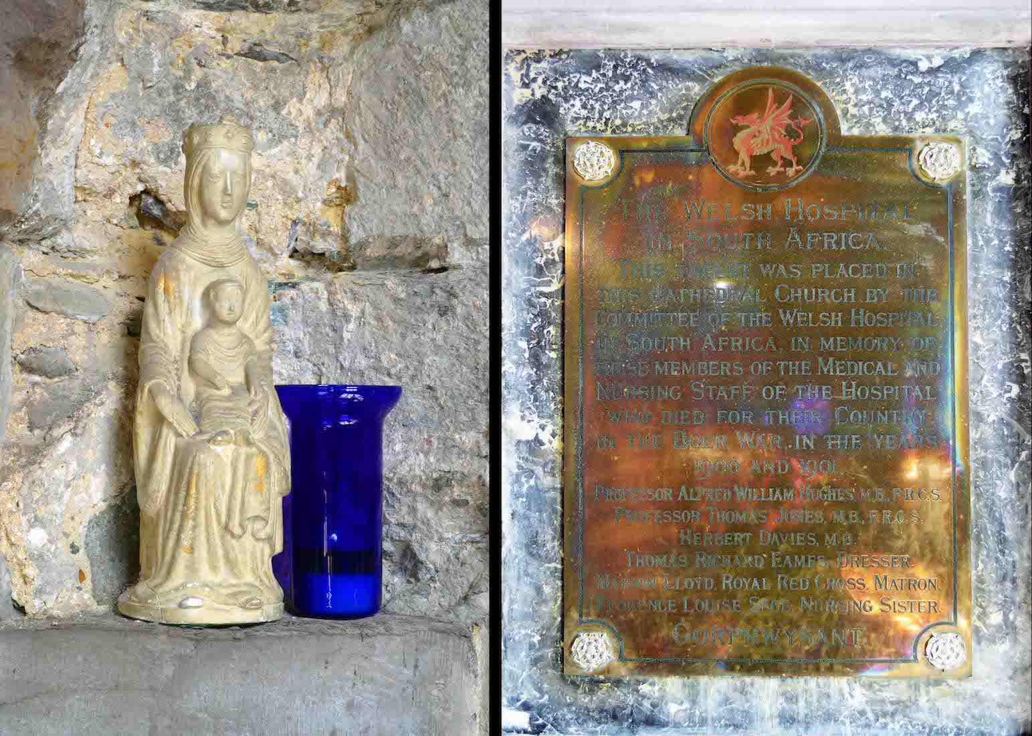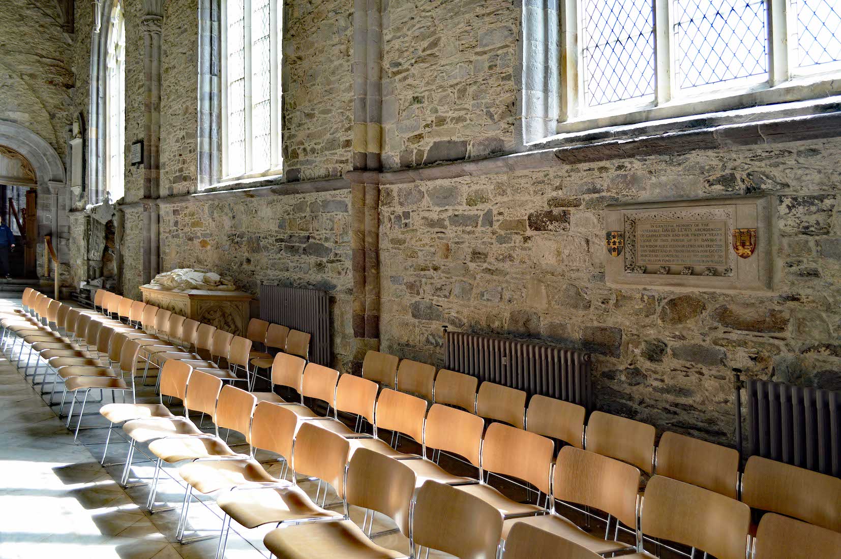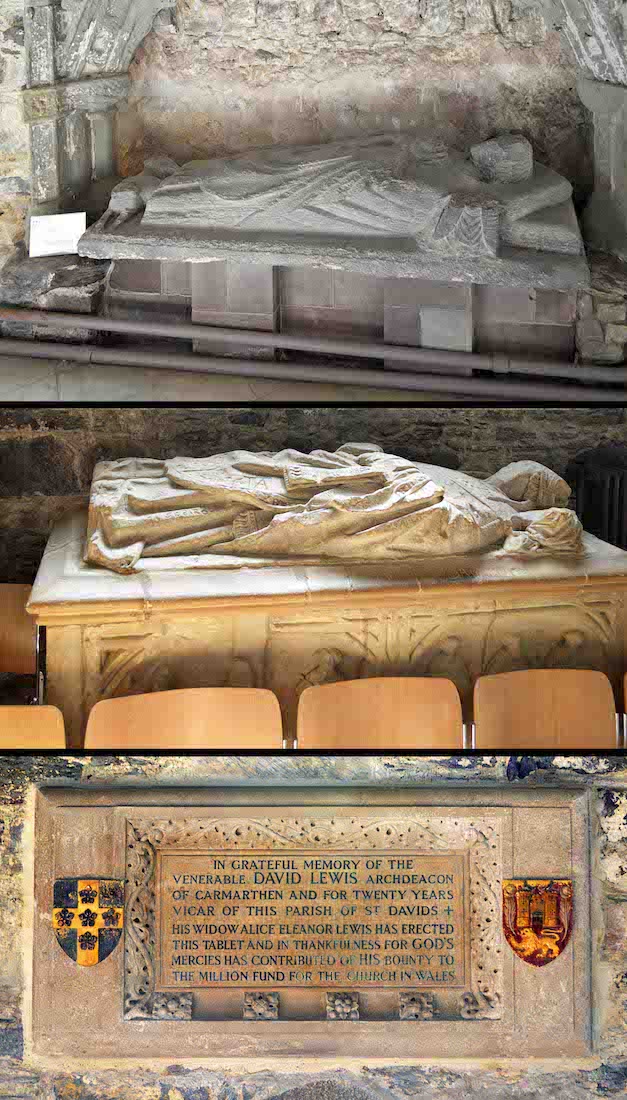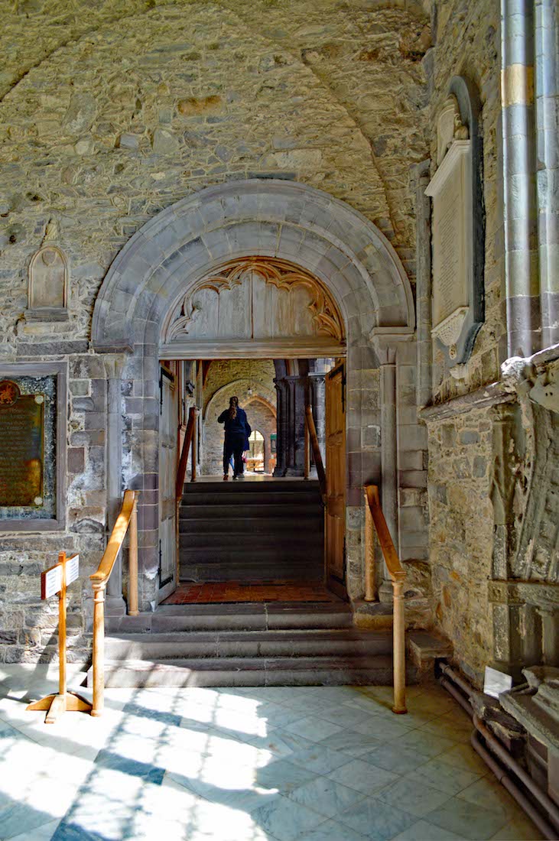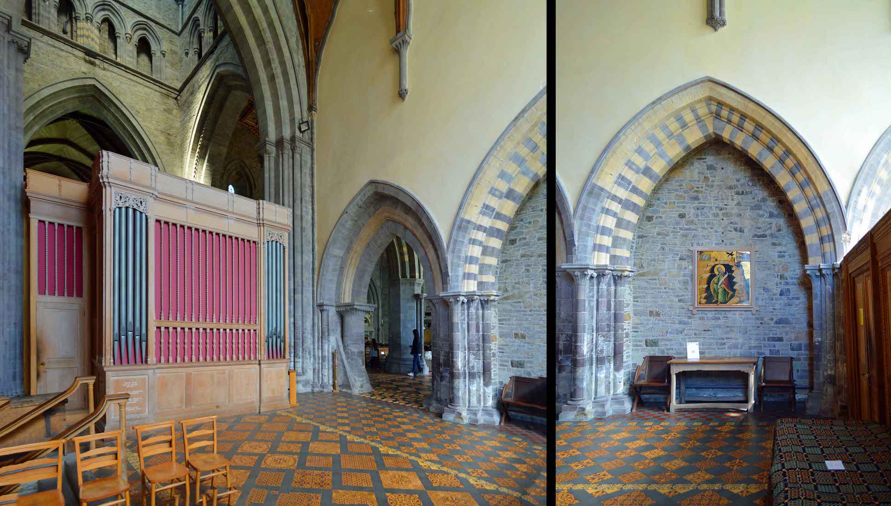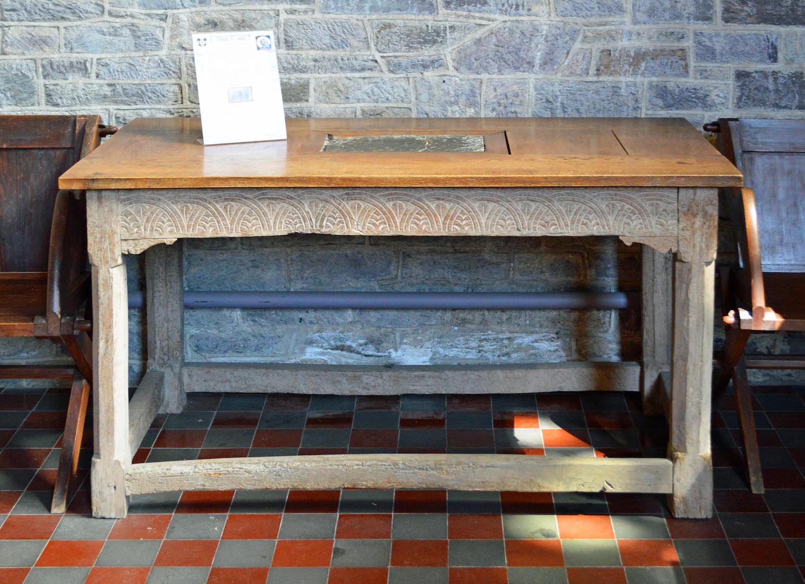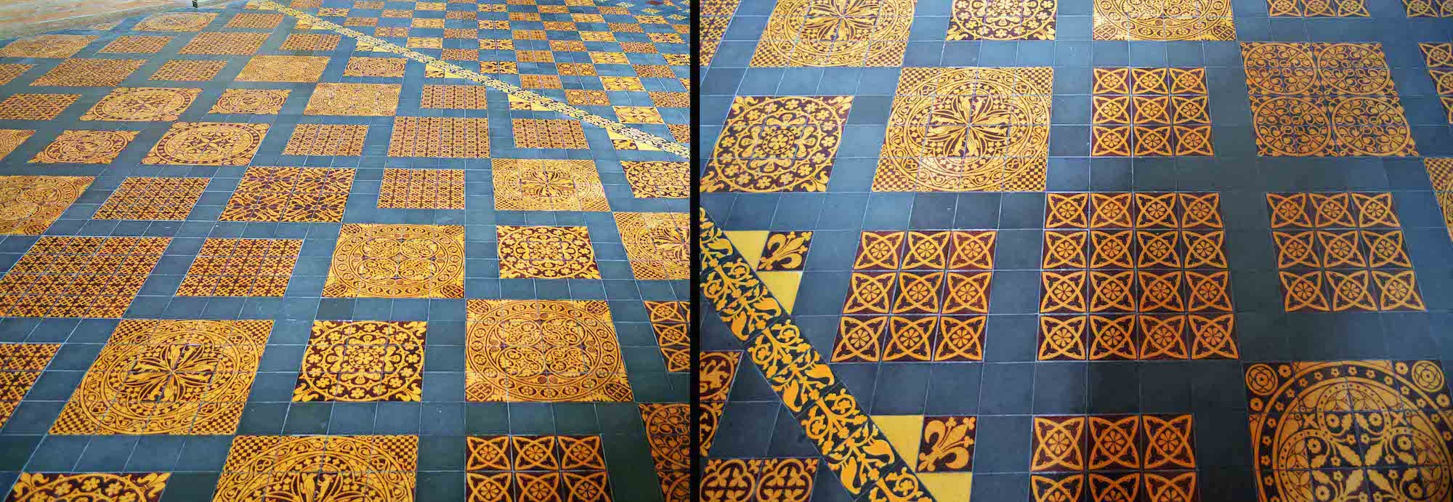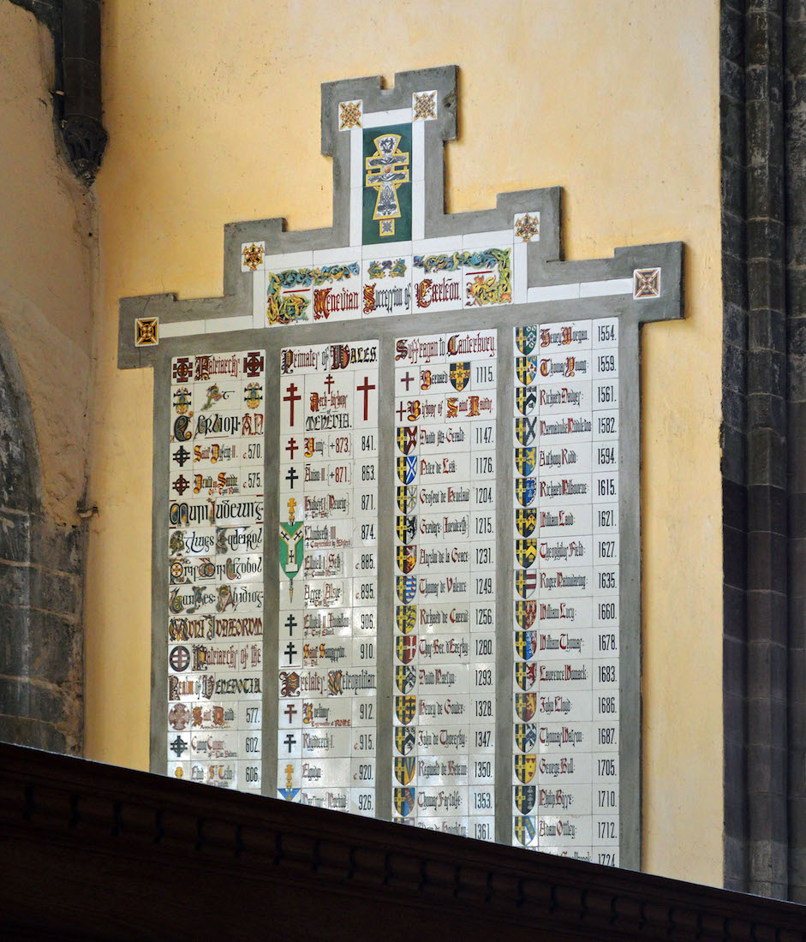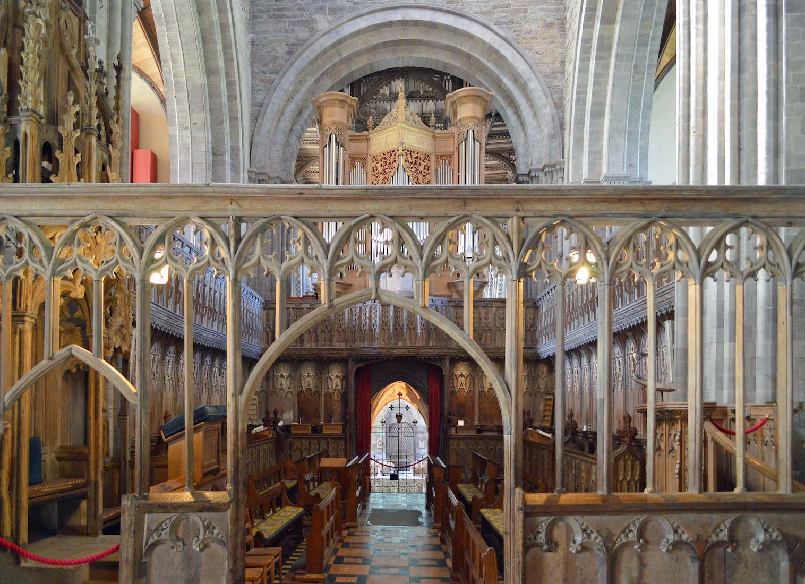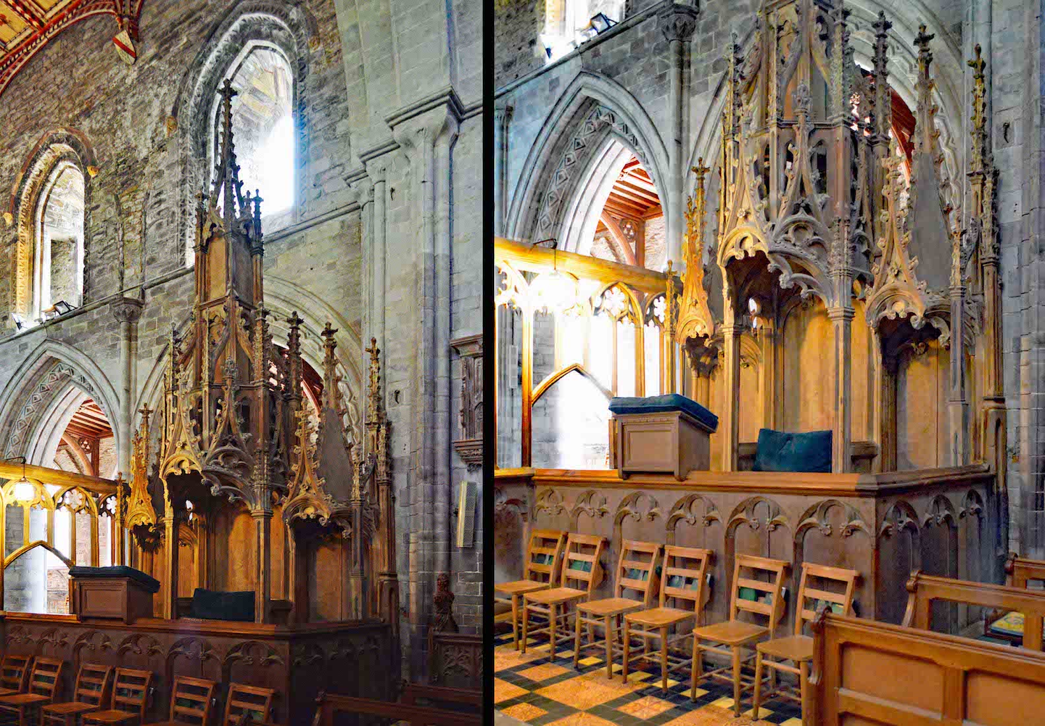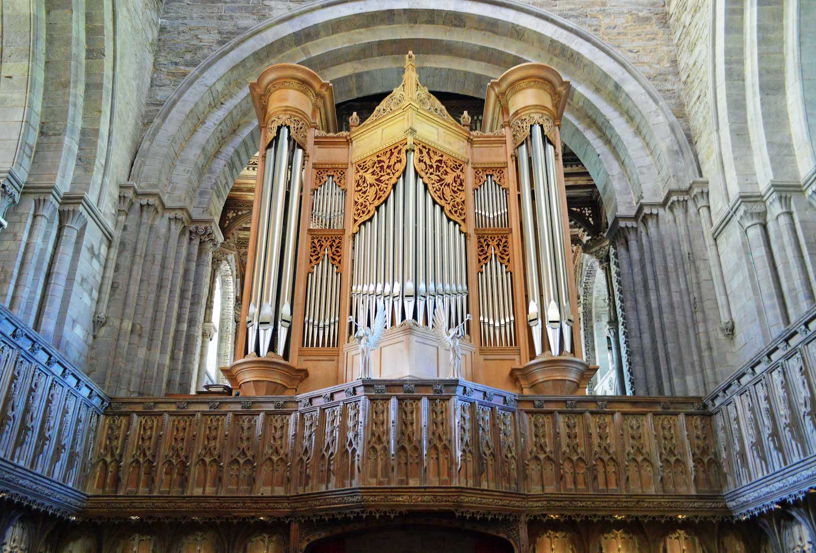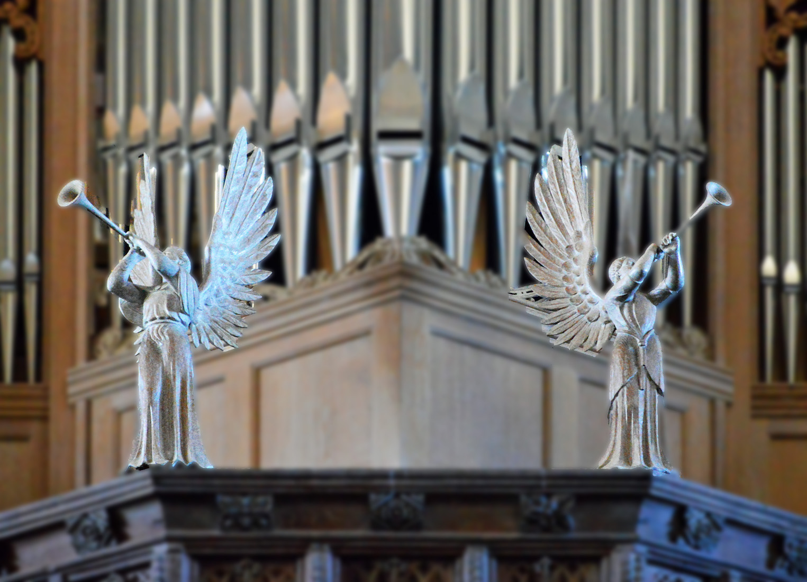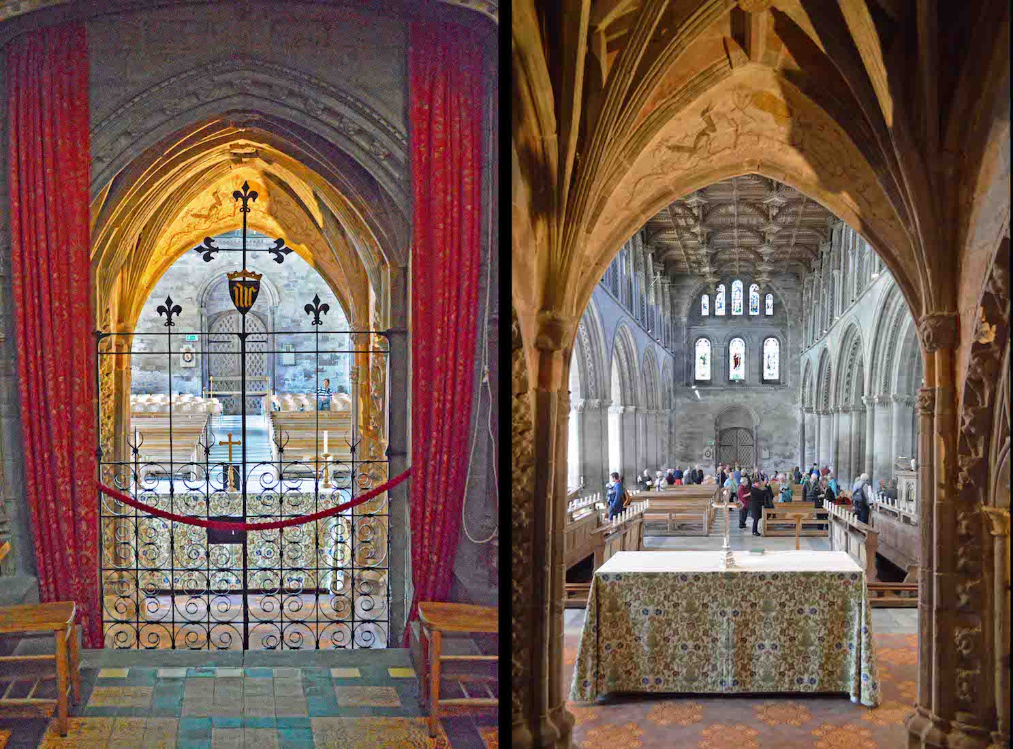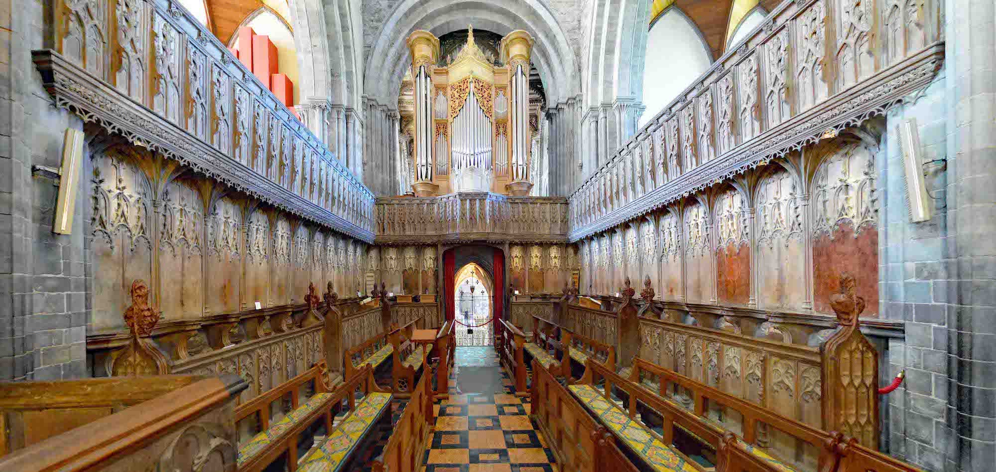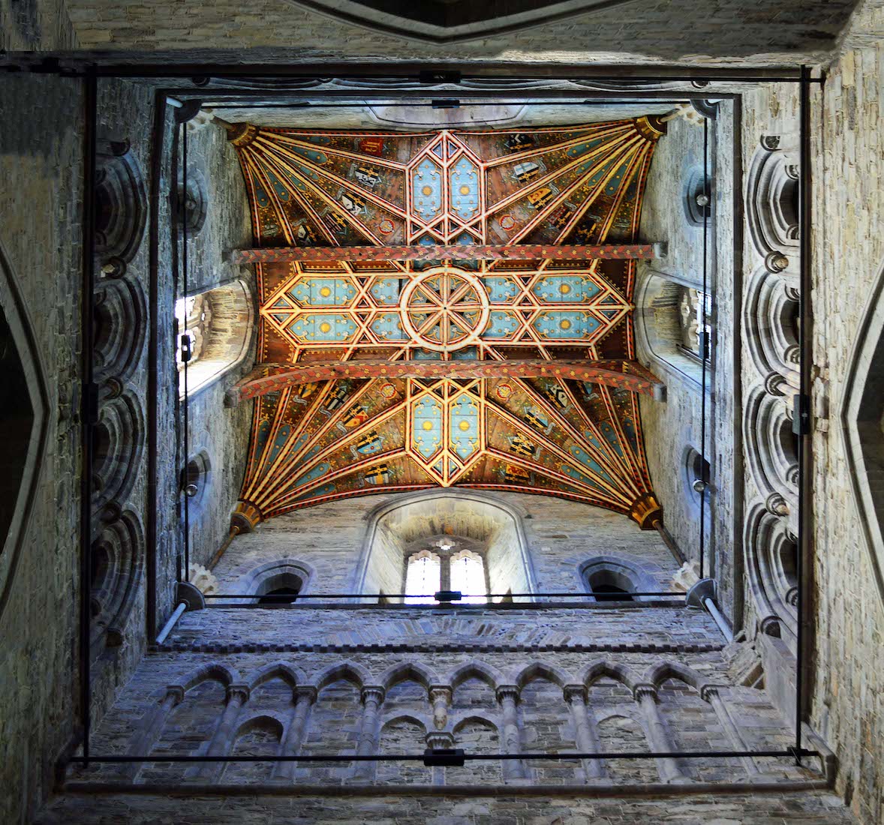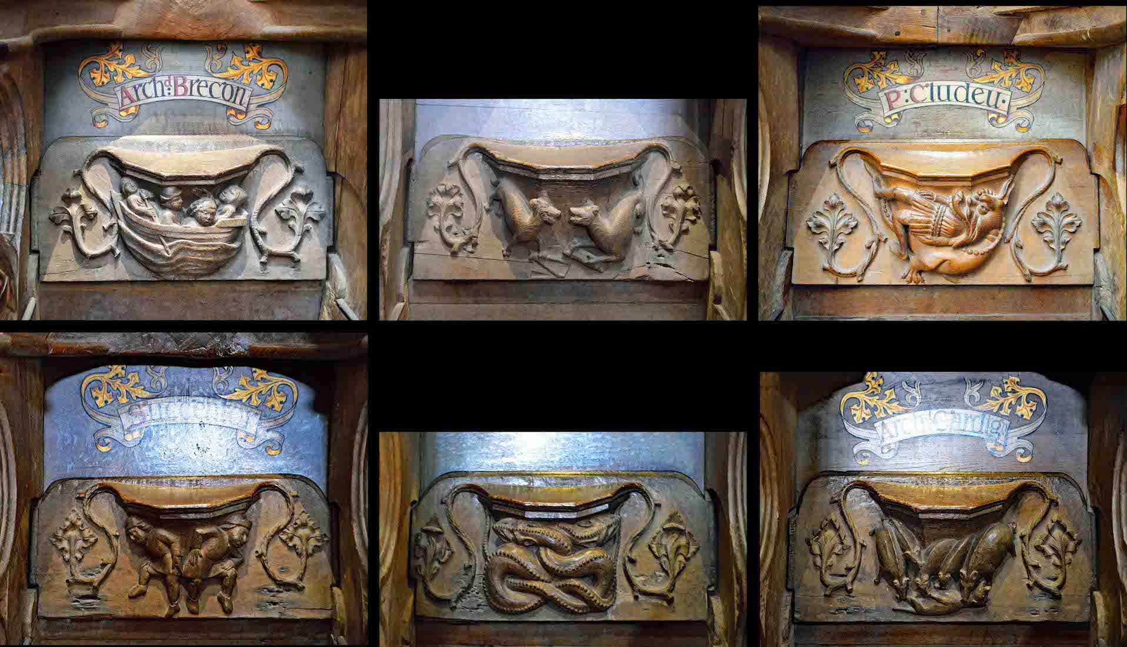41. PULPITUM BISHOP AND BANNER
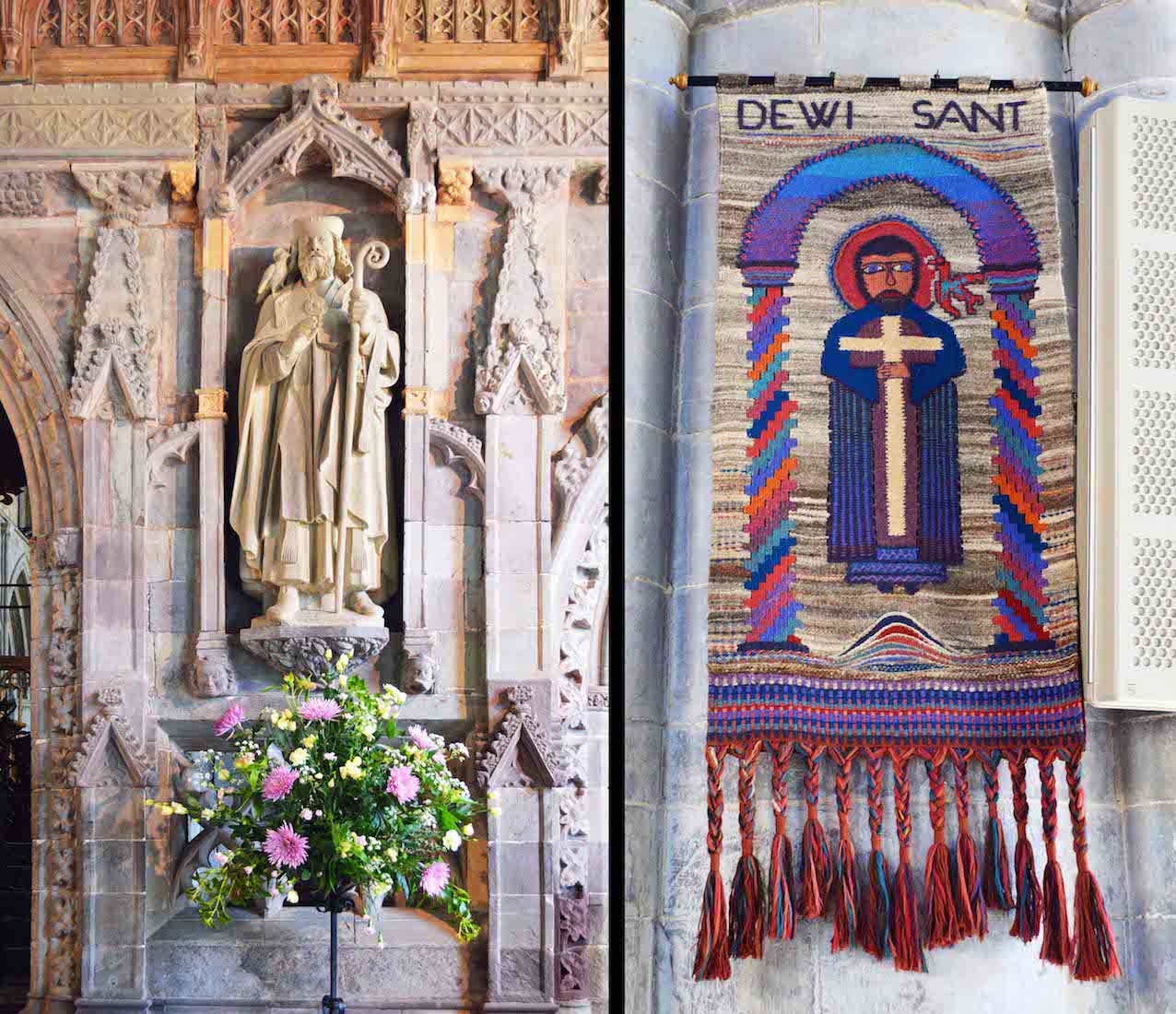
On the right side the Gothic pulpitum bears a statue of St David dressed as a medieval bishop. The banner on the nearby column has ‘Dewi Sant’ at the top: Saint David. PLAN
42. SOUTHEAST NAVE CORNER
![]()
The tomb placed at the South side of the pulpitum belongs to Bishop Henry de Gower, who died 1347. The Bishop's Palace was built for him. At this corner we have the tomb, a small statue of Virgin and Child, and a large memorial brass plate on the wall.
43. GOWER TOMB
Henry Gower (or Henry de Gower) was a medieval canon lawyer, college fellow, university chancellor, and bishop. He was a Fellow of Merton College, Oxford in England and Chancellor of the University of Oxford during 1322–24. He was a professor of canon law. He was briefly Archdeacon of St Davids in Wales before becoming Bishop of St Davids from 1328–47.
44. VIRGIN AND CHILD, AND BRASS PLAQUE
The alabaster statue of Mary and Jesus dates from the 15th Century. Notice the right toe! • The brass plate is a memorial placed by the Committee of the Welsh Hospital in South Africa in memory of the medical and hospital staff who died for their country in the Boer War in the years 1900 and 1901.
45. SOUTHEAST NAVE
Where we are standing is technically still in the nave. We can turn around to see the South wall of the nave, lined with three rows of chairs. Also there are two effigies, and a memorial tablet on the wall.
46. EFFIGIES AND TABLET
The identities of the effigies shown at top appear to be unknown. The tablet remembers the Venerable David Lewis who was Archdecaon of Carmarthen, and for twenty years Vicar of the Parish of St Davids. His widow Alice Eleanor is also mentioned.
47. TO THE SOUTH TRANSEPT
Leaving the nave we climb a short flight of steps next to the brass memorial. This brings us into the South transept.
48. THE TRANSEPT, LOOKING EAST
As we enter the South transept, we have a standoff organ pipes to our left, and built in vestries to our right. Ahead is an arch with an icon and an altar, and in fact, as we have seen, the vestries extend around behind this wall. The vestries were constructed in the 1950s. The floor is covered with a set of intricately designed grey and gold tiles..
49. ALTAR
The little altar (table) has some design work, as well as an interesting flat stone set into its top. The information card tells us that this is the Sapphire Stone. It is believed to have been the stone carried by David and used by him as an altar stone. Legend records that this stone was given to David in Jerusalem and brought to Wales by him. Many miraculous stories are associated with this stone.
50. ELIJAH ICON, SAPPHIRE STONE
At left is a 17th century icon which was presented to the Cathedral in the 1960s. It depicts three scenes from the life of the Old Testament prophet Elijah. In the centre Elijah is being fed by the ravens. At top left, Elijah is striking the waters with his cloak and parting the River Jordan. At top right, Elijah is being taken to Heaven in a chariot of fire. The sapphire stone is shown at right.
51. TRANSEPT TILING
A good rule for visiting cathedrals is: Look up, look down! The floor of this transept is covered with these gold tiles of two different sizes, and various intricate patterns, set in a grey background.
52. VESTRY BISHOPS’ LIST
The vestries are private and of course not generally open to the public. But the top of this fascinating list stands out for all to see. It is an illuminated list of the Bishops of this Cathedral, dating back to at least 570 AD!
53. PARCLOSE SCREEN TO QUIRE
We leave the South transept, leaving through the Northeastern arch, and move to here where we can look through the parclose screen to the quire. Looking carefully, we can see the cathedra at extreme left, and a small quire pulpit at extreme right. Ahead is the organ, and below, a through-way to the nave.
54. CATHEDRA
The Diocese of St Davids covers the counties of Carmarthenshire, Ceredigion and Pembrokeshire – an area of 2,266 square miles in South West Wales. The bishop of this diocese is centred at this Cathedral, as signified by this special chair or throne. This cathedra was probably constructed by Bishop Gower in the 14th century. Almost 9 metres (29 feet) high. It was once decorated with angels and saints.
55. ORGAN FROM QUIRE
The Cathedral’s organ was built by Henry Willis in 1883, and had three manuals and thirty-one stops. It was rebuilt by Hill, Norman and Beard in 1953, and housed in a new case by the architect Alban Caroe. This was smaller than the previous ‘pipe-rack’ by Willis, which meant that almost the entire pedal organ had to be moved off the screen to a new enclosure in the South Transept. This created enormous problems of balance, with these pipes too loud in the quire and not loud enough in the nave. The organ was dismantled in 1998 and underwent a major restoration and rebuild by Harrison & Harrison of Durham between 1998 and 2000. A new case once again houses almost the entire pedal organ above the screen, and the new organ now has four manuals and fifty-four stops. The new instrument was dedicated by the Bishop of St Davids in 2000.
56. TRUMPETING ANGELS
Two charming trumpeting angels stand at the front of the organ balcony.
57. THROUGH TO NAVE
A central archway between quire and nave emerges just behind the nave altar. We remember a doorway that leads behind the pulpitum on the North side: where this leads is a hidden mystery!
58. QUIRE
The quire is attractive, though quite narrow. The choir stalls were constructed in the 15th and early 16th centuries. The Cathedral is run by a body of clerics known as the Dean and Chapter, and here, beneath the tower, each member of the Chapter has a stall. The names on the stalls are those of the prebends: churches or manors which once provided an income for the clergy whose stalls they are. At the back of the South choir stalls is a unique monarch’s stall, complete with royal crest, for, unlike any other British cathedral, the Queen is an automatic member of the St Davids Cathedral Chapter.
59. CROSSING
The tower has had a chequered history, collapsing in 1220, being rebuilt, and then further damaged under Cromwell in 1648. In 1860 it was completely rebuilt by Sir George Gilbert Scott. Since 1865 it has been largely sound and has stabilized the rest of the building. Nevertheless, in 1932 it was judged unwise to place a new ring of bells in the tower, and so they were set in the original 13th century detached bell tower adjacent to Porth-y-Tŵr.
60. MISERICORDS I
Under the choir stalls are a fascinating set of misericords – medieval tip-up seats designed to support clerics who were obliged to stand for long periods.


