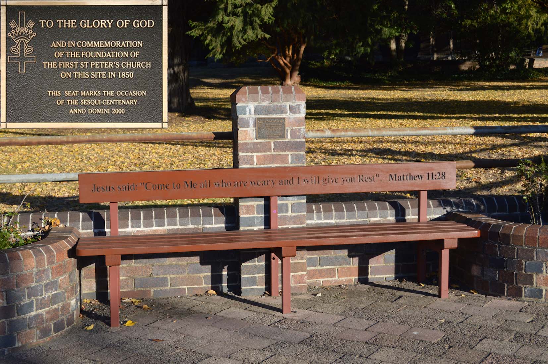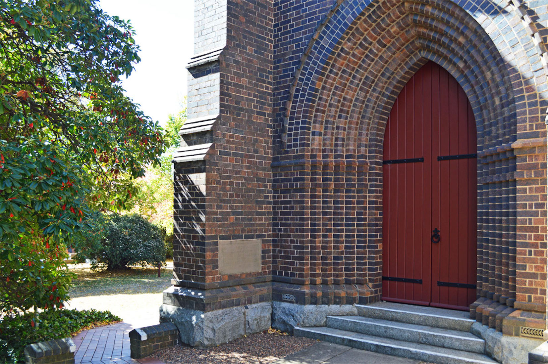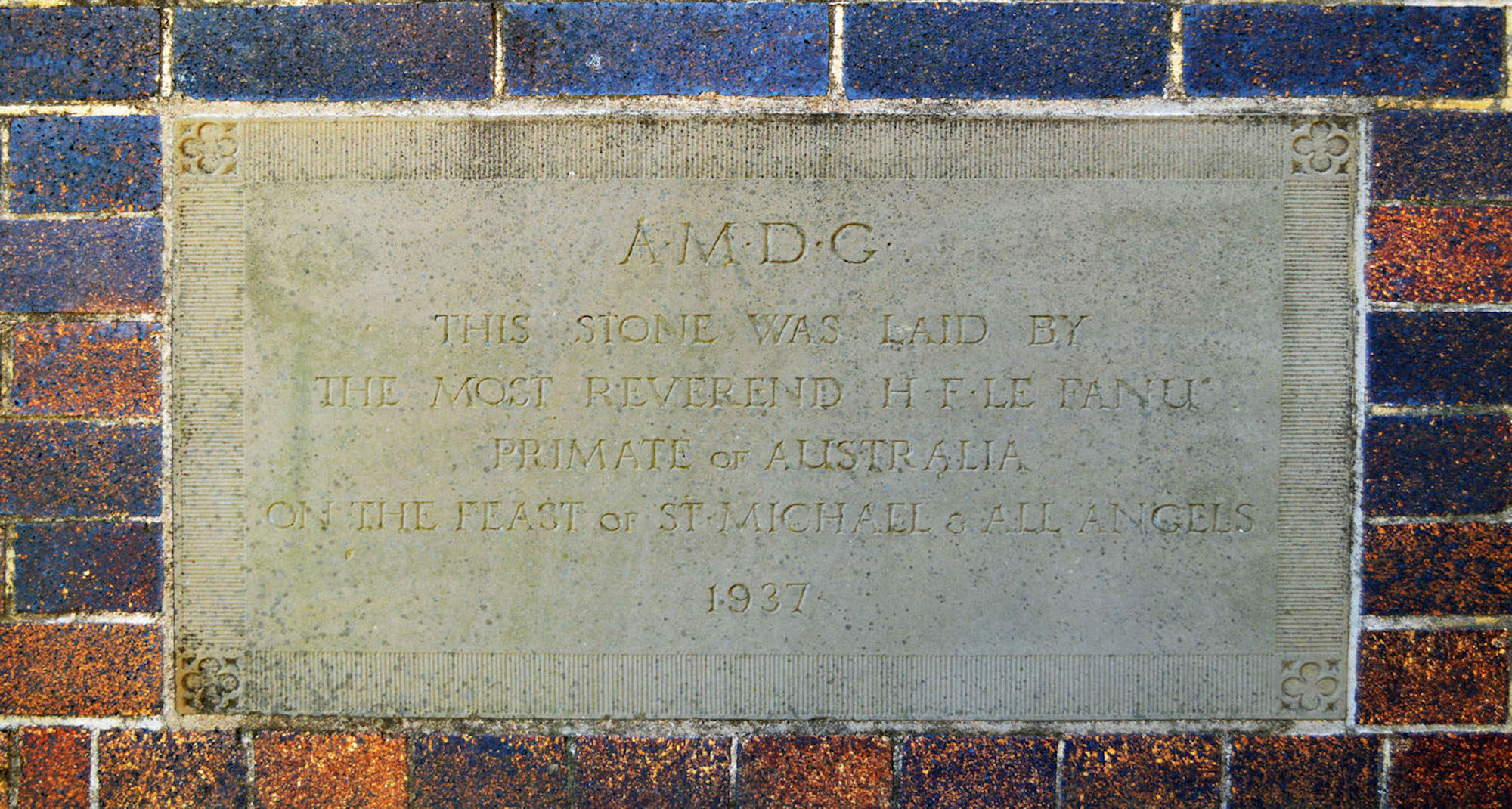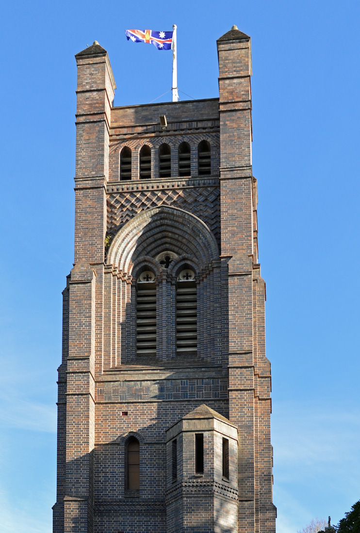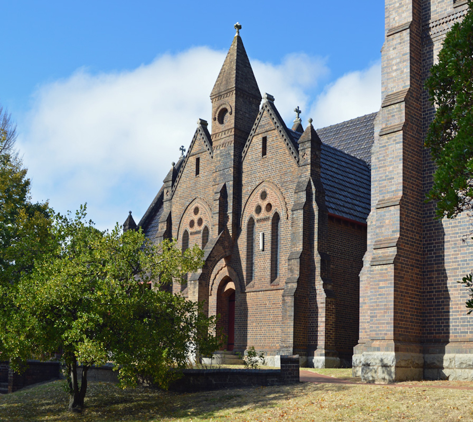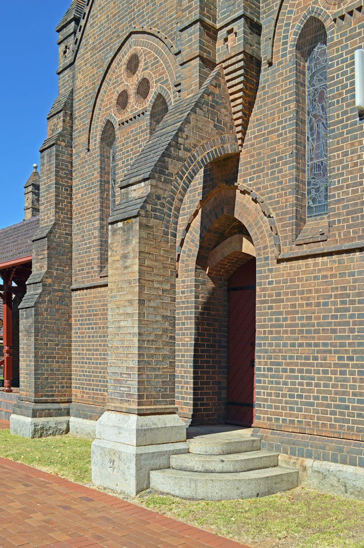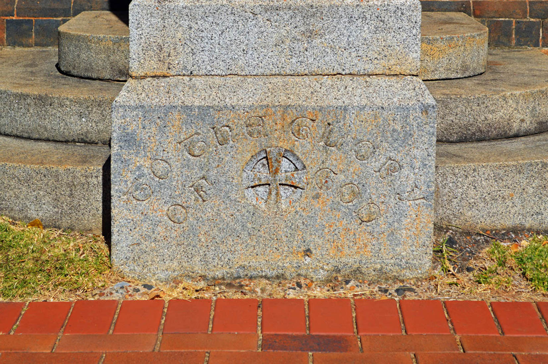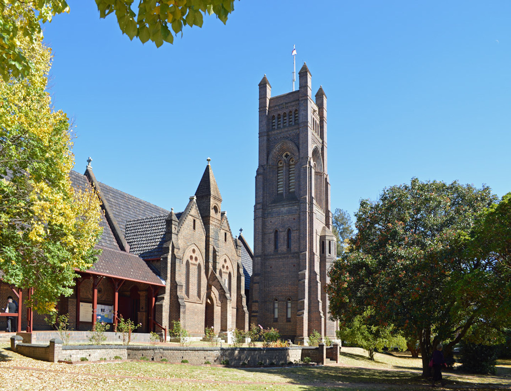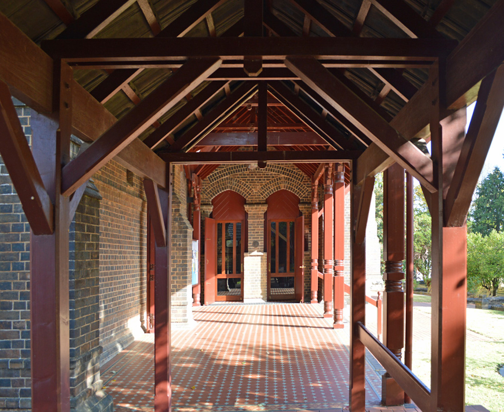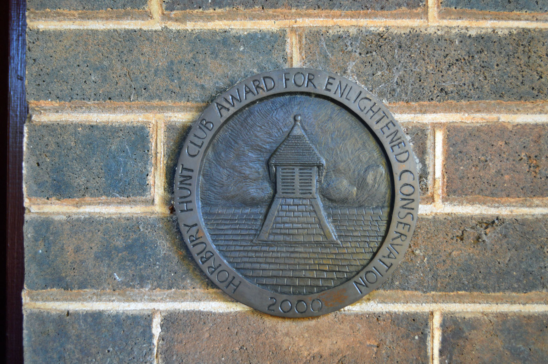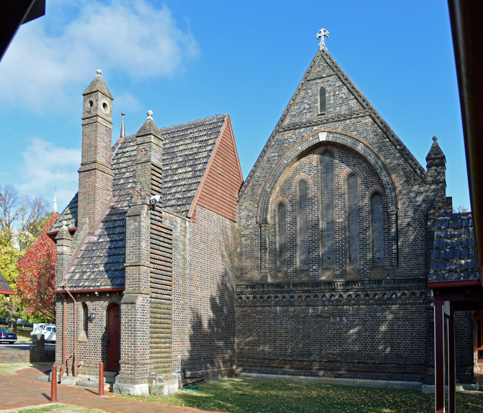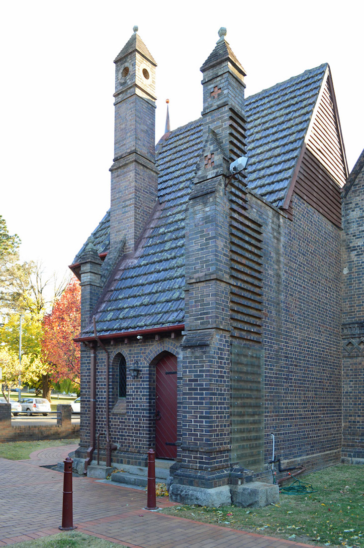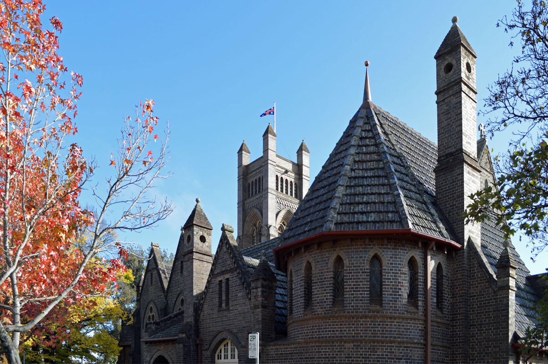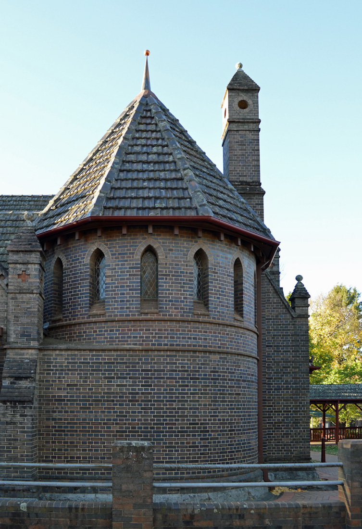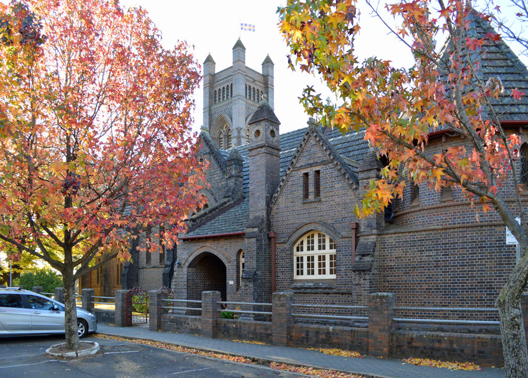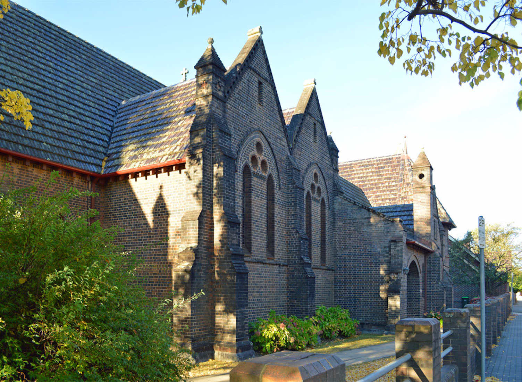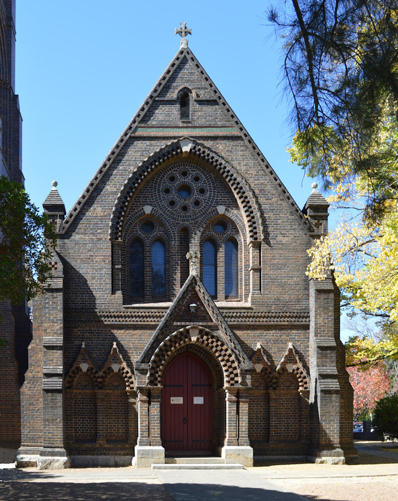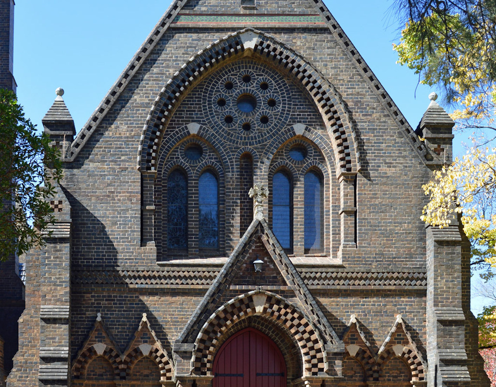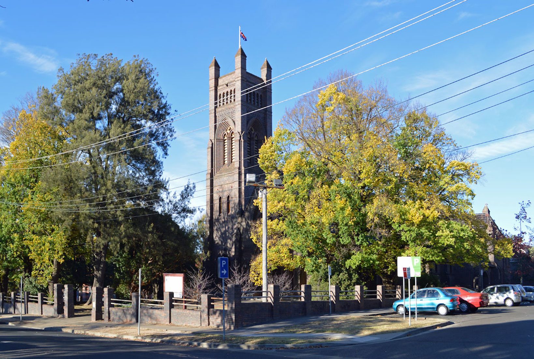
St Peter’s Cathedral, Armidale, lies in the city block bounded by Dangar St, Rusden St, Tingcombe St and Faulkner St. The Cathedral’s liturgical directions differ from the actual geographical directions by only 20° – a difference we can work with comfortably. The architect of this cathedral was John Horbury Hunt, and it shows! No symmetry here – but a cathedral full of interesting architecture and surprises. We shall start our tour near the Tower at the Northwest corner, walk right around the Cathedral in a clockwise direction, enter by the West Doors, and then explore the interior in a clockwise direction. PLAN
2. THE TOWER
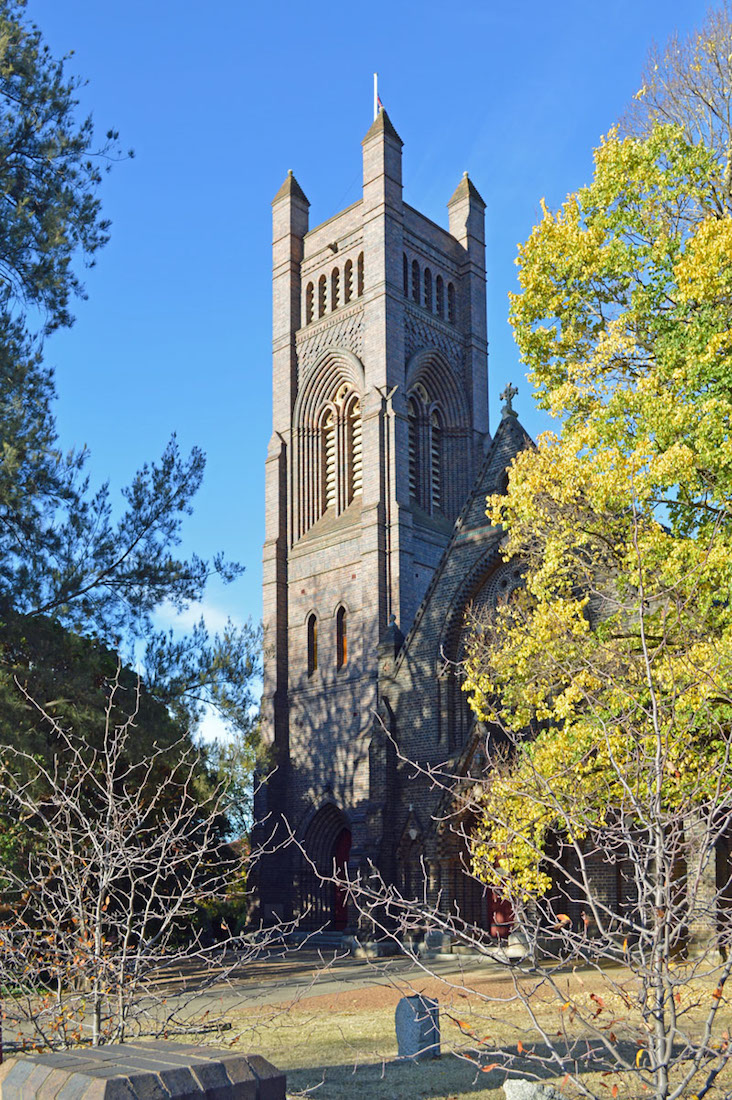
The tower, standing at the Northwest corner of the Cathedral, catches the eye immediately. It was in fact added in 1938, but it follows Hunt’s design, and is built in bricks closely approximating the original ‘Armidale Blue’ which by then had long since been exhausted.
3. GARDEN SEAT
Incorporated in the boundary wall of the Cathedral grounds, this inviting seat with its comforting message stands on the corner of Dangar and Rusden Streets. The bronze plaque reads: ‘To the glory of God and in commemoration of the first St Peter’s Church on this site in 1850. This seat marks the occasion of the Sesquicentenary. Anno Domini 2000.’
4. TOWER WEST DOOR
There is a door at the foot of the West wall of the tower. Adjacent to this door is the foundation stone laid in 1937 for the building of the tower.
5. TOWER FOUNDATION STONE
The tower foundation stone reads: A.M.D.C This stone ws laid by the Most Reverend H. F. Le Fanu, Primate of Australia, on the Feast of St Michael and all Angels 1937. Archbishop Henry Frewen Le Fanu was big in frame and strong in character. He was also humble, sensitive and rather shy. He could be incisive with ready wit, but was always quick to apologize for hurt. Even when he provoked controversy, he caused little rancour. His virtues far outweighed any shortcomings. Deeply spiritual and intensely human, he was an ideal church leader in difficult times.
6. TOP OF TOWER
The tower, seen here from the North, was built by the Newcastle architectural firm Castledon and Sara as faithfully as possible to the original Hunt design and specifications. In the photo, the construction at bottom right is the top of the spiral staircase which leads to the belfry. Again, it is worth spending time scrutinizing the delightfully ornate brickwork near the top of the Tower. The builders spent a lot of time embellishing these high places! The tower contains 150,000 bricks and 70 louvres.
7. NORTH WALL
Here is some of the fascination of the North wall. The double gables of the North transept are separated by a small tower topped with a minaret and a finial orb. Similar knobs appear on the mimicking small side towers. It is well known that a feature of Gothic Cathedrals is their flying buttresses. This cathedral qualifies: this transept is supported by a single flying buttress – the only one! Is this really necessary, or does the architect have a sense of humour?
8. FLYING BUTTRESS
And here is the flying buttress, sheltering a little-used door. There appears to be an inscription at the base of the column. To the left of the main photograph we notice a covered way leading from the Cathedral.
9. FOUNDATION STONE
The foundation stone was laid in 1873. It reads: ‘To the Glory of God’, written in two arcs about a cross in a circle. In fact another stone lies buried beneath this one, and in the cavity between the two stones is a Time Capsule.
10. NORTH WALL AND TOWER
This is a pleasant view of the North wall and tower of the Cathedral. It shows the flying buttress with its little tower and spire, and also the covered walkway at left which leads to the Parish Centre, opened in 1998.. We also have a better view of where the spiral staircase ascends to the belfry.
12. AWARD
The Horbury Hunt Award for Enlightened Conservation, 2000 – given for the attractive covered walkway.
13. EAST WALL
We move around behind the Cathedral, now facing the East wall. The covered walkway is on the right, the Parish Centre behind us. The five lancet East window catches our attention, and we look forward to seeing some nice stained glass! To the left is the rather curious chapter house with its assorted square towers and decorations. The parallel brick ridges on the North wall of the chapter house appear to be in preparation for some future extension. The bottom ridges of this ‘climbing wall’ have been covered to deter adventurous boys in the congregation!
14. CHAPTER HOUSE
Architect John Horbury Hunt must have had fun with his designing! In fact the chapter house is under-utilized in Cathedral life, because, being on the South side, it is the coldest part of the Cathedral complex.
15. AMAZING ROOF LINE
Architect John Horbury Hunt made great demands on his builders. The moulding and laying of bricks required special craftsmanship, as did the patterned decorations and arches. These, together with the attractive pyramidal chimney top, the gables and finials, were trademarks of Hunt’s style. On the peak of the Chapter House roof is a brass lightning conductor.
16. SOUTH VIEW
We see here the chapter house from the South, looking directly Northwards. Architect Hunt loved bricks, and used them very imaginatively in his buildings, setting them with fantastically complicated pointing, and with hundreds of differently moulded shapes. He also seems to have had a penchant for putting spherical finials on the tops of his spires.
17. SOUTH WALL
The Cathedral is built of dark Armidale Bluestone bricks, but these contrast beautifully with the bright autumn foliage. It is tricky keeping track of the Cathedral design on this wall. At right we have the chapter house. Next to it is the clergy vestry, separated from the South door by a tall tower. Left of this door are two gables which front the South transept. To the left of this is the nave South wall. And of course, the tower is always in view. You might like to check this on the Cathedral plan.
18. SOUTH WALL II
Another view of the South wall, looking from the West. In places, salt-marl has appeared where the bricks have weathered over the years, but the foundations have never moved. Hunt insisted that the foundations be left to settle on their ironstone bed for eighteen months before he would allow the walls to be built.
19. WEST WALL
We come back around to the West wall as we prepare to enter the Cathedral. We catch a glimpse of the tower on the left. There is much to observe on this West wall – for example, notice the ornate ‘blind’ arches on either side of the West door.
20. ABOVE THE WEST DOOR
Above the West door we have this set of stained glass windows installed in 1951, and above these the rose window. The windows are seen at their best from the inside in the middle of a sunny afternoon, and from outside at night when the Cathedral is lit. Notice the ornamental tower on either side with indented crosses; these crosses also appear on the peaks of the supporting side buttresses. We also note the indented brickwork defining the gable and the Gothic window arch.


