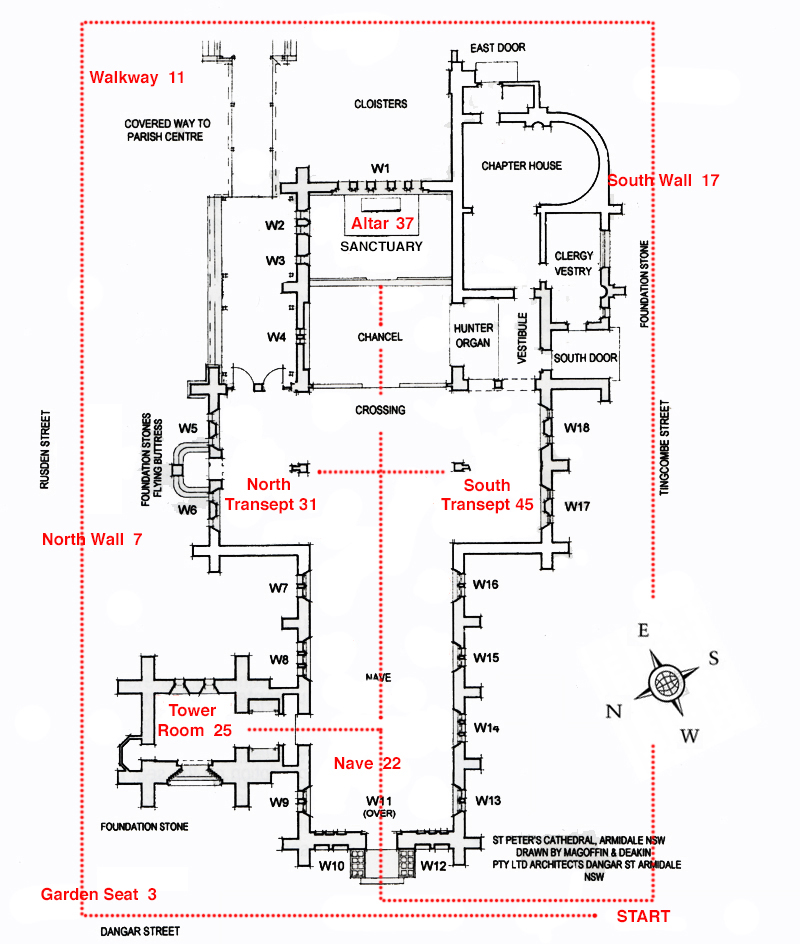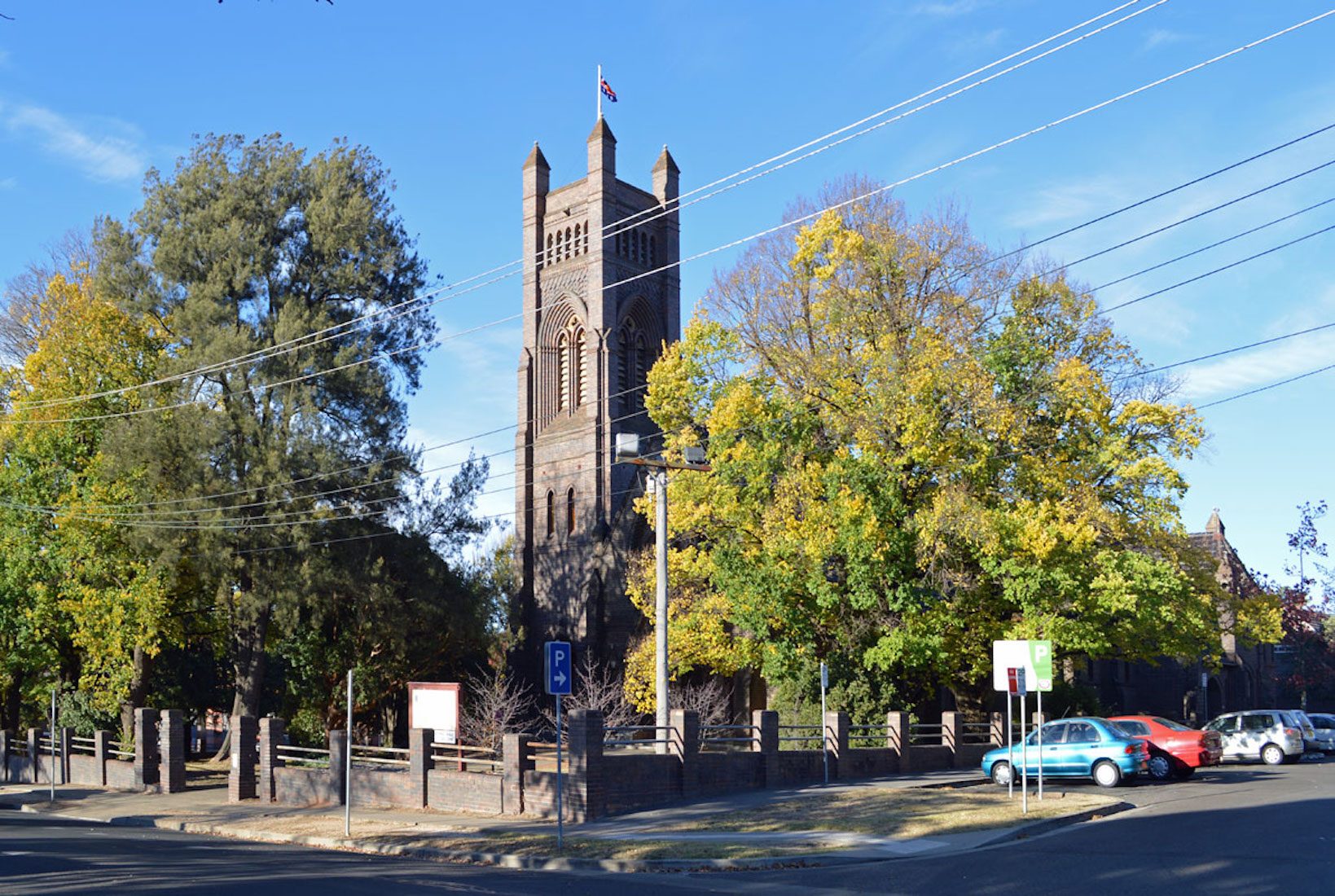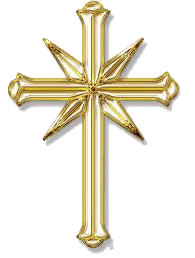ST PETER’S CATHEDRAL
ARMIDALE, NSW ANGLICAN
PAUL SCOTT

The available satellite views are so poor that they give little information.
The basic design of St Peter’s Cathedral is cruciform, but there are various additions! The Cathedral sanctuary is a little south of east, but close enough for our liturgical directions (for example, East with a capital) not to cause difficulties. We shall circumnavigate the Cathedral in a clockwise direction before exploring the interior.
A brief history of the Cathedral is given below. However, if you want to begin your tour of the Cathedral immediately, tap / click on START . You can also access intermediate points in the tour by a tap / click on the following links:
To continue, tap / click on START (above!). Or, if you wish to go inside the Cathedral immediately, tap / click on Nave.
NOTE ON MAGNIFYING IMAGES
With this website format the images are large enough for most purposes. If there is a need for greater magnification of an image, go to the identical photo on
https://www.flickr.com/photos/paulscottinfo/albums
and use Command - + (Mac) or Windows - + (Windows).
HISTORY
[Wikipedia]
St Peter’s Cathedral is an Anglican cathedral with heritage-listed building and grounds at 122 Rusden Street, Armidale, New South Wales. It is the mother church of the Anglican Diocese of Armidale. and the seat of the Anglican Bishop of Armidale. The cathedral was designed by John Horbury Hunt and Bishop James Francis Turner and built from 1871 to 1938. It is also known as the Anglican Cathedral Church of St Peter Apostle and Martyr. It was added to the New South Wales State Heritage Register on 12 March 2014.
St Peter’s is located between the town hall and Central Park and diagonally opposite the Roman Catholic Church’s Cathedral of St Mary and St Joseph.
History
Religion and the establishment of places of worship have played an important role in the colonial expansion and settlement of New South Wales. As the boundaries of the colony expanded and settlers pushed into previously unestablished areas, the government ensured religion followed to cater for the spiritual education and morality of the settlers.
As for the Northern Tablelands region, European settlement came as early as 1832 as pastoralists searched beyond the colonial boundaries for new land on which to run their stock. At this time, the early settlers of the district were in fact illegal squatters who only gained colonial approval to work the land in 1836 with the passing of legislation recognizing the pastoralist’s rights to graze (but not own) the land (for an annual fee of ten pounds).
Religion soon followed the pastoralists into the newly declared township of Armidale (established in the late 1840s) with the first formal Christian service being held in 1845 by Bishop William Broughton, on his first and only visit to Armidale. Regarded as a suitable regional centre for religious and educational services, Broughton also announced during the visit the construction of St Peter’s Anglican Church, the first church for the region.
Located on the site of the existing cathedral, the small timber church was opened for worship by 1850. As the population of the Northern Tablelands district expanded, the Anglican Diocese of Grafton and Armidale (one of the first outside of Sydney or Newcastle) was established in 1863.
Following the sudden passing of the first bishop for the diocese, Reverend James Francis Turner was appointed as bishop and arrived in the parish in 1869. Bishop Turner was to maintain this post, leading the diocese, for 23 years.
Soon after arriving, it became apparent that St Peter’s Anglican Church (although it had previously been extended) was unfit to accommodate the needs of the growing congregation. Being well informed on church architecture, having trained for four years at an architecture office in England before turning to theology, Turner recognised that an architect was required to address the pressing issues. Turner soon engaged John Horbury Hunt, a young (32 years) but reputable architect who, having arrived in Australia in 1863, had previously worked as Assistant Architect to Edmund Blacket, the Anglican Diocesan Architect and former Colonial Architect to NSW. Hunt also designed Booloominbah and Trevenna at the University of New England and cathedrals in the adjoining dioceses of Newcastle and Grafton.
After quickly determining that extending the existing church was unrealistic, Hunt faced the specific challenge of designing a cathedral that was suited to its setting and to the needs of the congregation as opposed to the more traditional church architecture modelled on the existing churches of England and Europe.
Hunt’s original concept and alternative design, both stone and in the Anglo-French style, were largely in keeping with traditional church architecture of the period. Bishop Turner rejected both of these designs. With his limited experience but keen interest, Turner worked closely with Hunt to jointly design a cathedral that was ‘unlike no other (sic) Gothic building that existed in Australia in the 1870s’.
Hunt was a prominent early exponent of the Arts and Crafts architectural style in Australia and had an existing interest in the decorative potential of using expressed but unadorned materials and Turner encouraged this departure from the traditional form of church buildings. Brick was selected and, although generally considered a common material used due to economic necessity rather than choice, Hunt devised a concept that skilfully incorporated intricate, elaborate and imaginative layering of patterned courses with a flying buttress, arching, toothing and moulded brickwork.
Although a small-scale cathedral, Hunt’s design for the Anglican Cathedral deliberately complicated rather than simplified the space and detailing. Again, the outcome was in direct contrast to the traditional architecture of the period. From the outset, the cathedral was going to be a challenge to construct. Local contractors were engaged and, following Hunt’s meticulously detailed directions, the cathedral was completed in 1875 and opened for worship.
Set on a generously landscaped corner site, the cathedral was built of locally sourced ‘Armidale Blue’ brick from Saumarez, New England granite from Uralla and timber from the district. A landmark building in the Armidale township, the newly opened cathedral attracted a congregation of several hundred. Much of the fit-out and furnishing of the cathedral was designed by Bishop Turner and built to his specifications in England before being shipped to Australia and, as the railway to Armidale had not yet been developed, it is likely the furniture was received in Sydney or Newcastle before being transported over land to Armidale.
Although the cathedral was open for worship from 1875, allegedly ‘Bishop Turner would not allow it to be consecrated until 1886, when a ‘worthy’ pulpit and ‘complete’ flooring had been installed’. In 1896, the Hunter Pipe Organ (constructed in 1895 by Messrs Hunter & Son in England) was installed. It replaced an earlier organ installed by George Fincham and Sons in 1878. Although Hunt’s final design for the site incorporated a baptistry, chapel, extension of the sanctuary and central roof lantern dome, most plans remained unfulfilled due to the constrained financial position of the diocese. However, to Hunt’s original designs, the deanery was completed in 1892 and the vestry and chapter house in 1910 – both in the same ‘Armidale Blue’ brick as the cathedral. Hunt designed four different versions of the deanery building and the last, and most modest design, was constructed on the site of the original parsonage.
Finally, the belltower was constructed in 1938 when local builder G F Nott offered to supply the bricks free of charge. Although the ‘Armidale Blue’ brick had long since been exhausted, a similar brick was used to match the existing cathedral. At this time, Hunt’s original 1872 timber belltower was demolished and the existing bell (‘Maud’) rehung in the new tower. The Hunter pipe organ underwent major repair works in 1978 due to water damage from overflowing roof drainage. It then underwent major restorations in 1996, with the pipe work thoroughly overhauled, cleaned and repaired, missing pipes replaced, an improvement in the tonal condition, soundboards repaired, keyboards reconditioned, and casework repaired and repolished. It received a full service in 2008.



