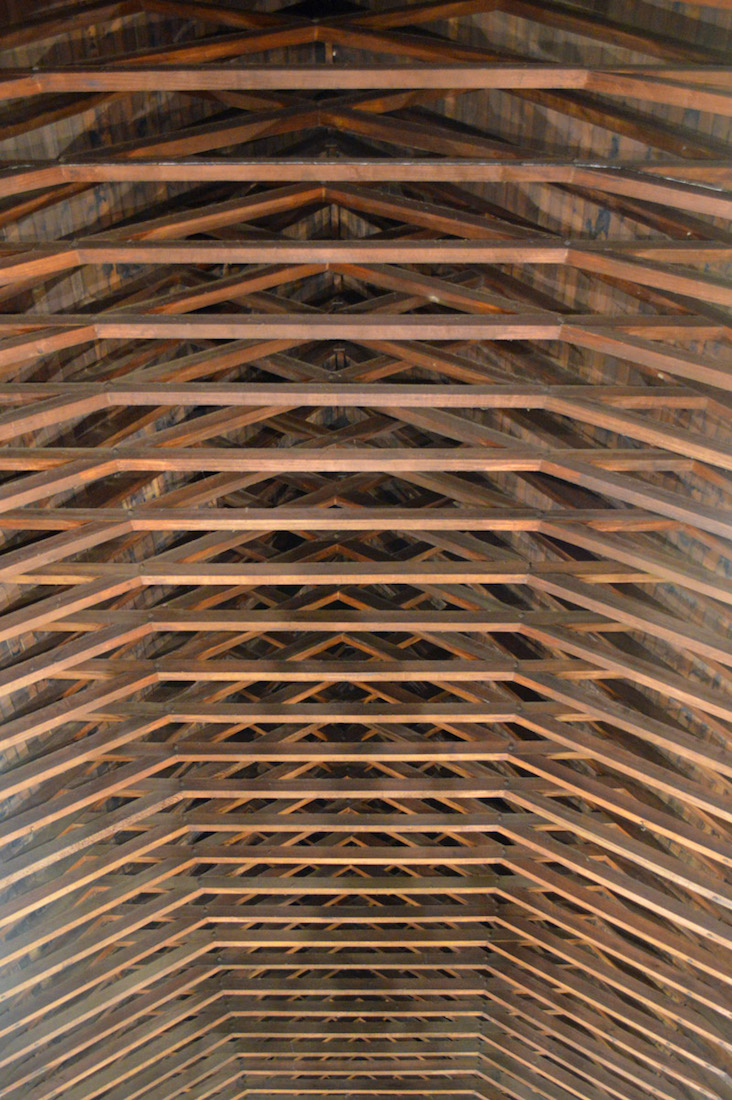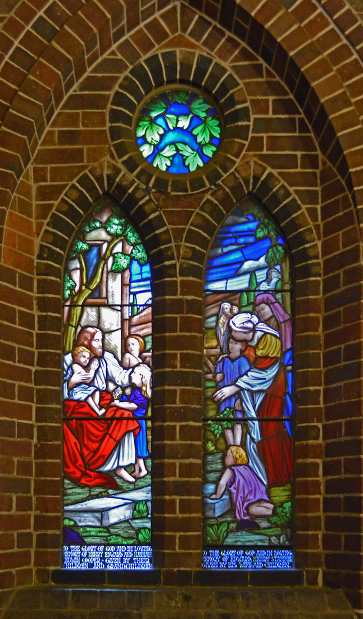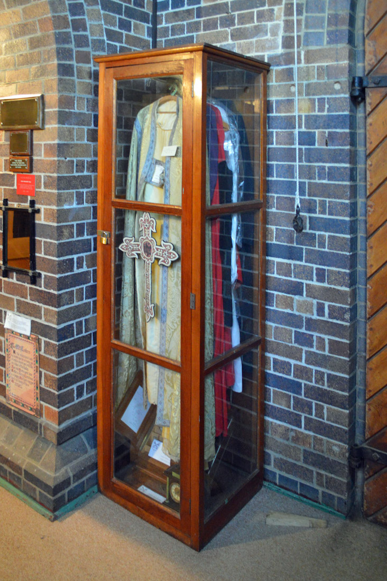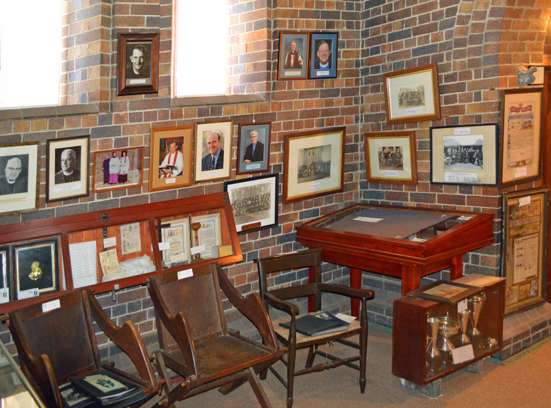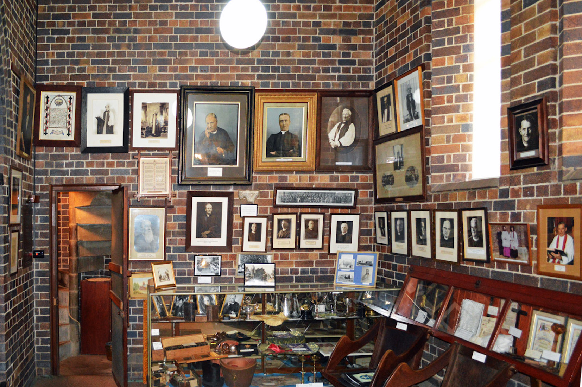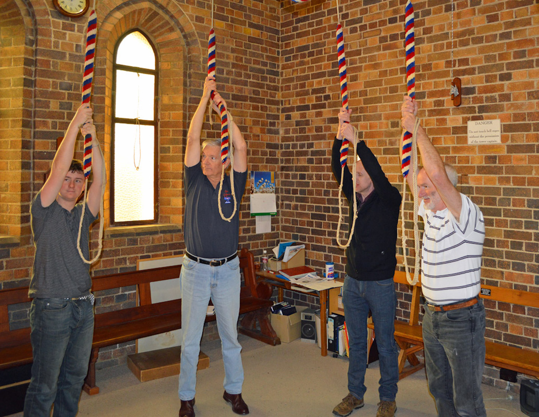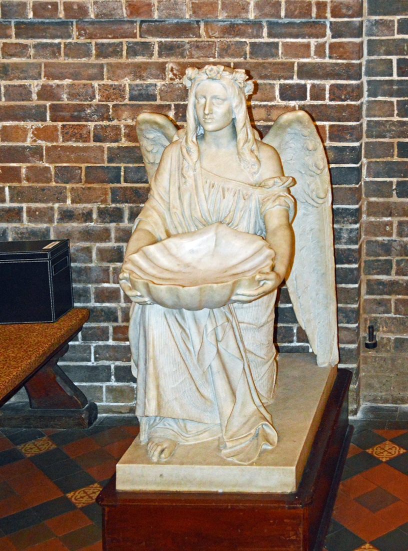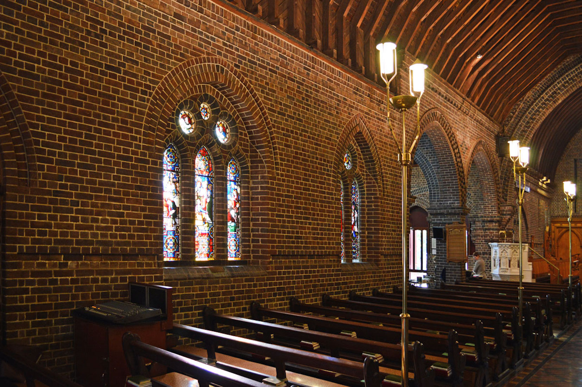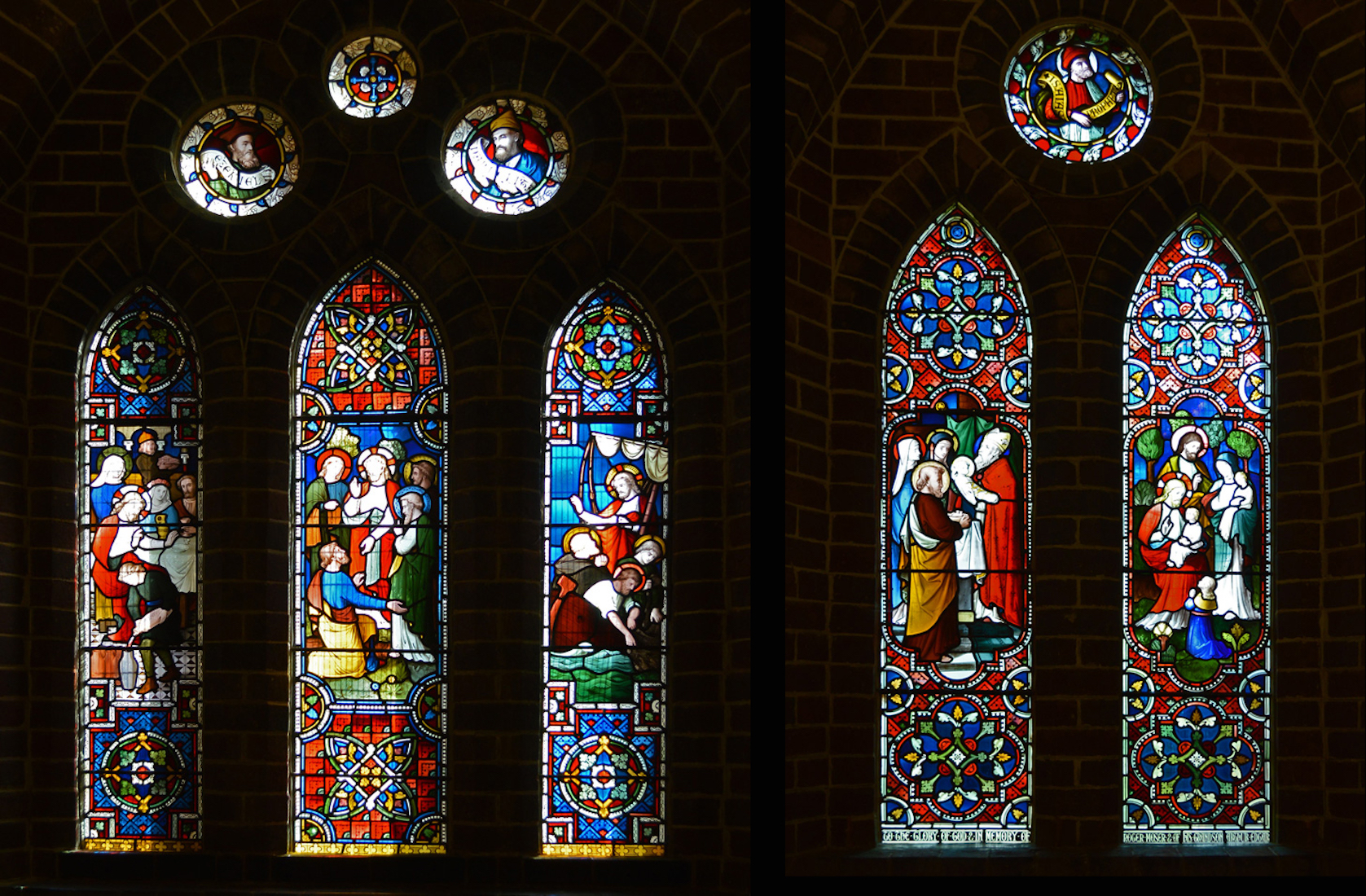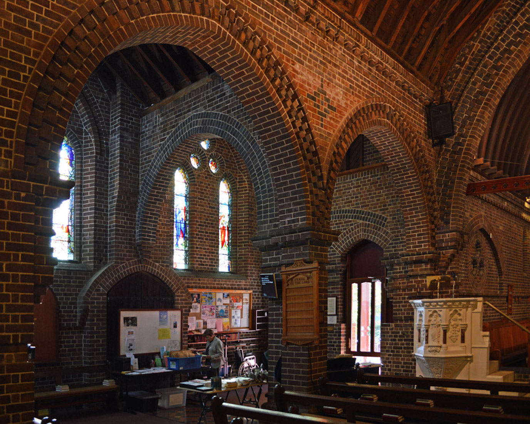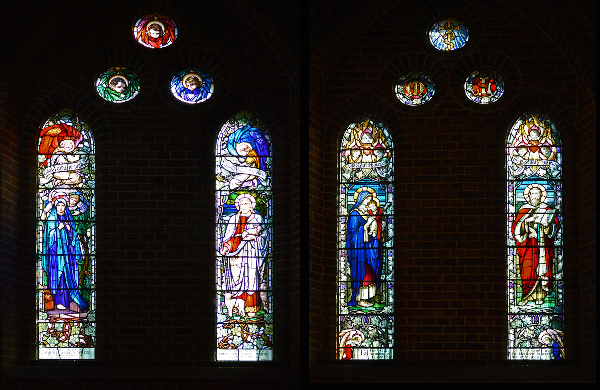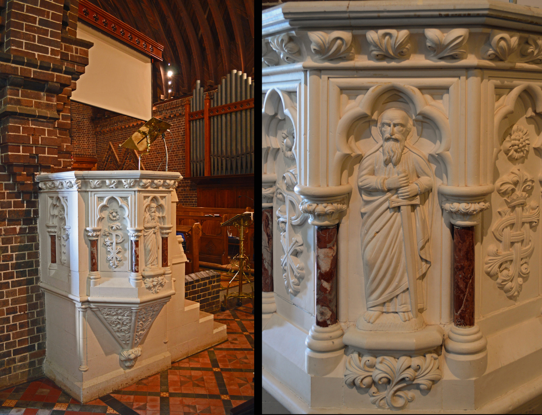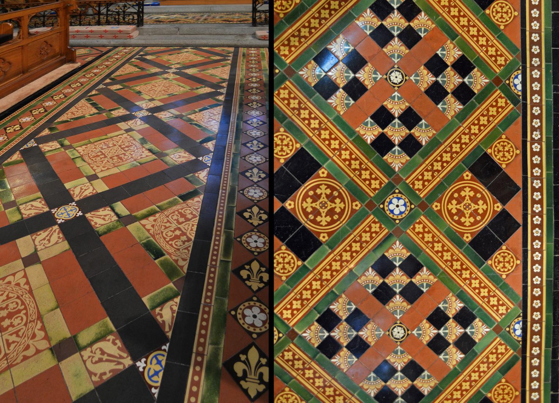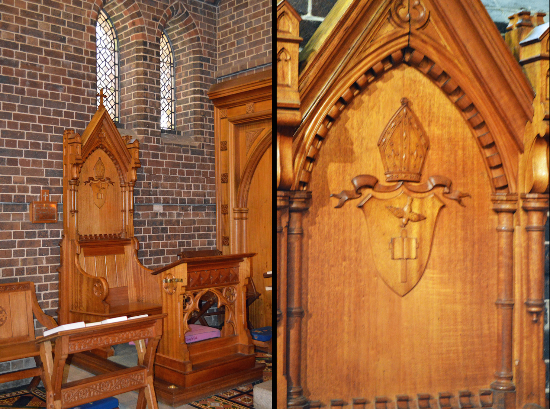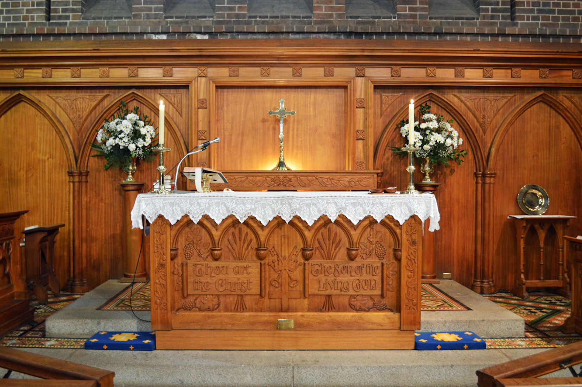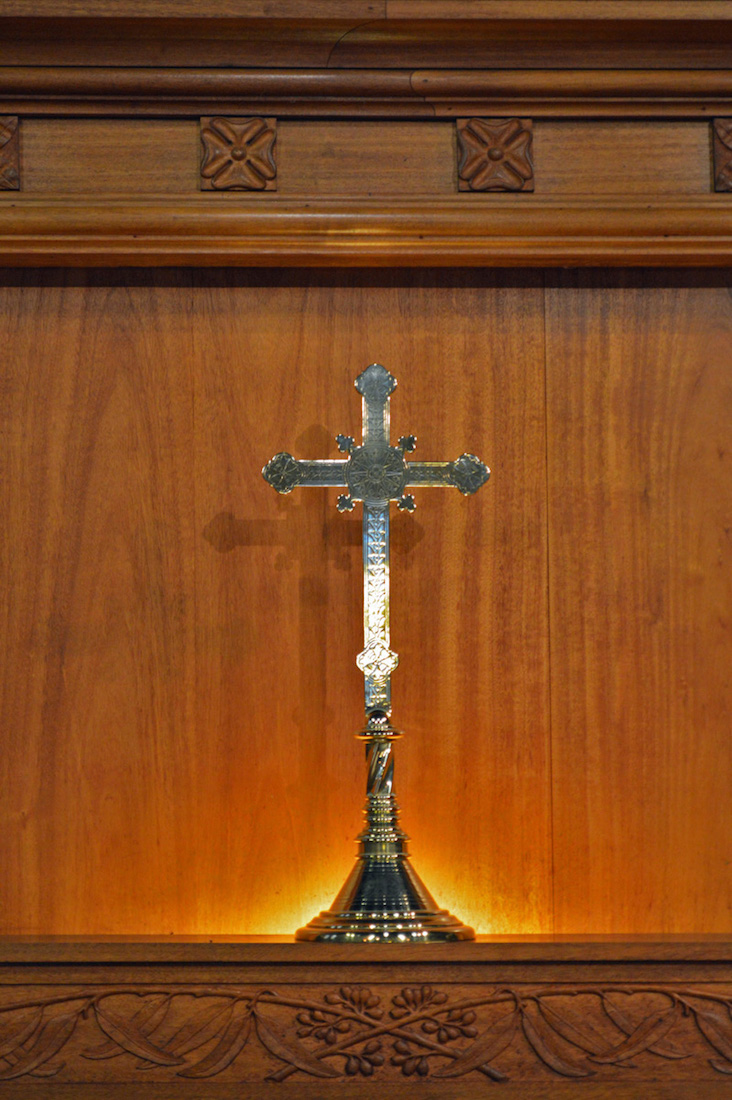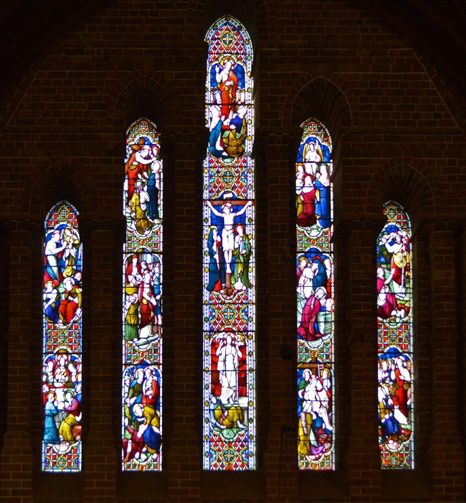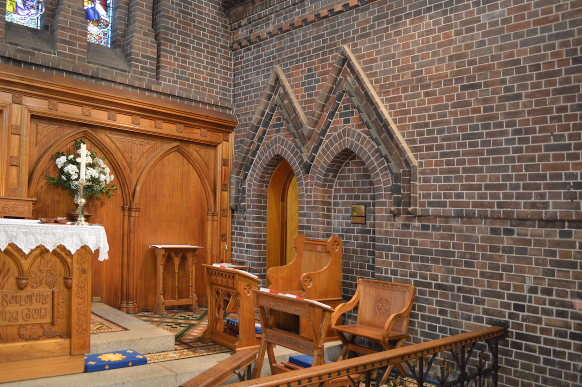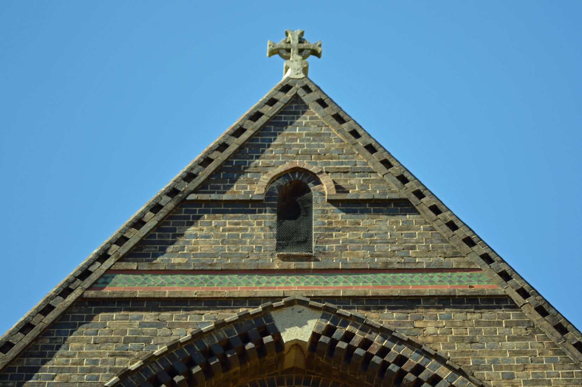
Above the West windows is a band of predominantly green tiles – a decoration favoured by Hunt and Bishop Turner. There are niches built into the interior walls, running right around the Cathedral, which were probably also intended to hold tiles. At the top of the gable is an interesting Cross. I have not found reference to another cross exactly like this, but it would probably be described as a Celtic Cross with bifurcated ends. PLAN
22. NAVE
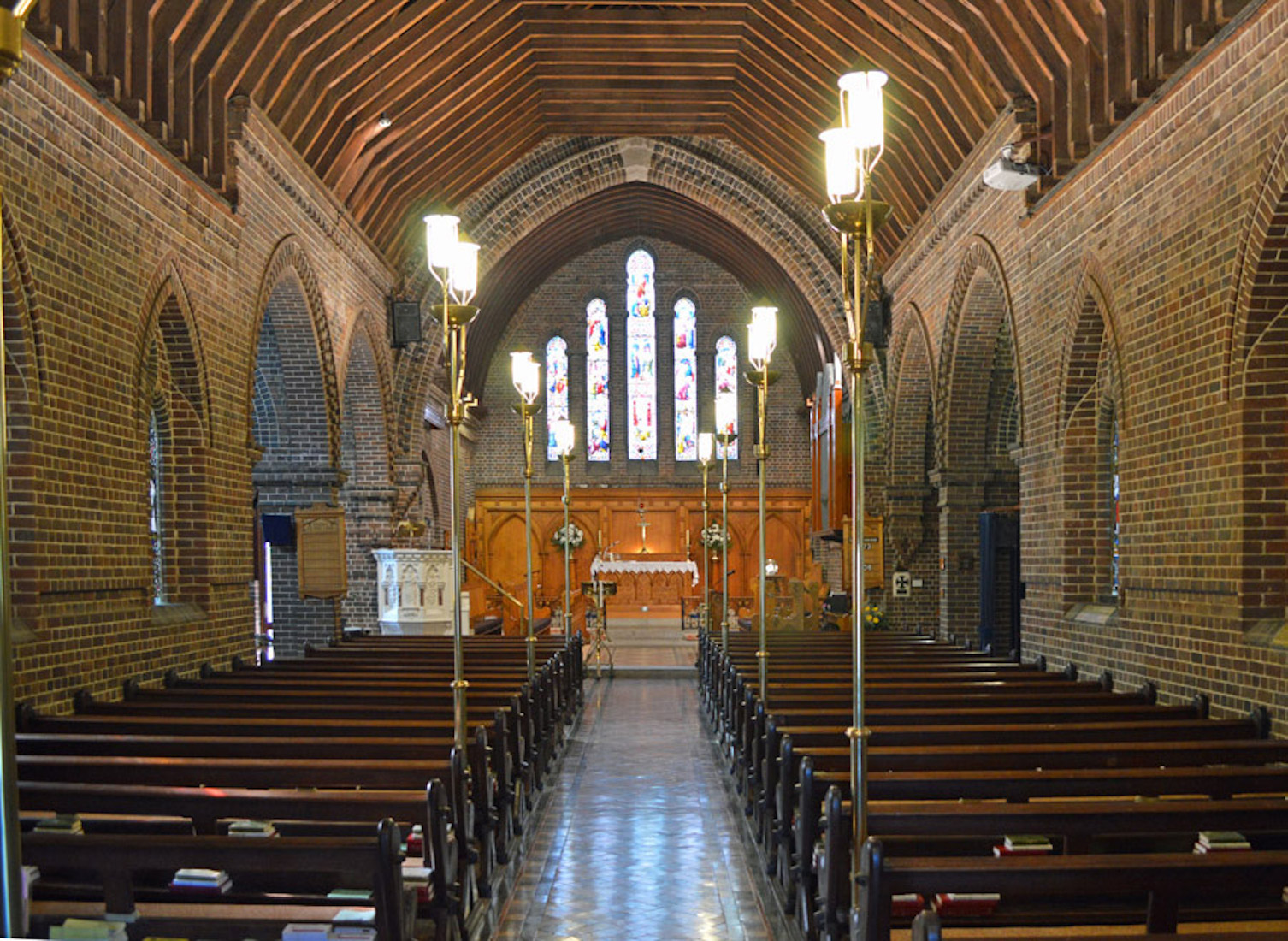
Now we enter the Cathedral and view the nave. We are immediately aware of the brick walls, and the decorated arches leading to the sanctuary and transepts. Other initial impressions are the sandstone pulpit at left, the East windows before us, and the organ at right. The early gas lamp standards down the main aisle, ordered by Bishop Turner in 1875 for the Cathedral, were removed in 1922 when electricity became available and hanging ceiling electric lights were installed. These were replaced by electric wall lights installed in 1946. These also were removed and replaced in 2009 by replicas of the early gas standards, now powered by electricity and designed by Haran and Robson of Five Dock Sydney and constructed by Planet Lighting Bellingen. Notches in the pews mark the position of the original standards.
23. NAVE ROOF
When entering a Cathedral Nave, my eyes are always drawn up to the roof structure – here a timber scissor-truss construction: another hallmark of John Horbury Hunt.. With some cathedrals, a lot of attention has been paid to finishing and even polishing the rafters. Not so with the John Horbury Hunt cathedrals. Like his Grafton Cathedral, the descriptor which comes to mind here is ... ‘rustic’!
24. NORTH WINDOW
Turning left from the West doors, this window is near the corner: Jesus blessing the children (left), and, Mothers bringing children to Jesus. Notice the relative brightness of the left window, and the bouquet offered by the girl. The left light was given in memory of Henry Edward and Hannah Leeuwin Cooper by their children and grandchildren (Fourth Bishop). The right light was given in memory of Edward Henry Stammer by his wife and children. (Archdeacon Stammer was Bishop Cooper’s son-in-law.)
25. TOWER ROOM
Glass doors lead from the nave to the tower room, built between 1937 and 1938. The tower room contains a permanent display of items relating to the history of the Cathedral, including portraits of Bishops, Vicars, Sub-Deans and Deans. In fact there is such a treasure trove of historical items here, I feel a little like Ali Baba entering the magic cave!
26. PHOTOGRAPHS
Along the West wall of the tower room are displayed many photographs from the Cathedral history. The two carved chairs, possibly for use in the sanctuary, were made about 1875 to a design by Bishop J. F. Turner.
27. HISTORIC DISPLAY
The North and East walls of the tower room have similar displays of valuable historic items from the past – an amazing collection. But our attention is now drawn to the door at left, leading to that spiral staircase!
28. BELL RINGERS
It is Sunday, and at the top of the narrow spiral staircase, a fine group of bell ringers are in action. The spiral staircase has 36 steps built around a central newel. The bricks are laid in courses which required remarkable skill and care. The ring of eight bells from the Whitechapel Bell-foundry in London was installed in 1996. Changes are rung regularly by a team of Cathedral bell-ringers. The tolling-bell, ‘Maud’ hangs there also.
29. FONT
Near the door leading into the tower room stands the marble angel font, dating from 1900. This replaced the original stone font dating from 1850 which is now in St John’s Church, Kelly’s Plains, owned by the Armidale School.
30. NORTH NAVE
Returning to the nave from the tower through the glass doors (extreme left), we look along the North wall of the nave. Two sets of stained glass windows – of different sizes, of course! John Horbury Hunt’s delight in the unexpected means that regulated orderliness is seldom found.
31. NORTH WINDOWS
The three lancets in this next window show from left: The wedding at Cana, Christ with the rich young ruler, and Christ and the catch of fish. The circular windows above show The Prophet Ezekiel, A cross with flowers, and the Prophet Daniel. The whole window was given in memory of Louisa Lalla, wife of Sydney Blythe by her sorrowing friends. She died in 1874. Sydney Blythe was Clerk of Petty Sessions. The window was probably made by Lavers, Barraud and Westlake, London. • This two lancet window shows at left The Presentation of Christ in the Temple to Simeon, and at right, Christ blessing the children. The round window above depicts the prophet Isaiah. The inscription at the base of the window reads: ‘To the glory of God and in memory of Roger Moser and his grandson Arthur Edgar’. (Roger may be the son of Thomas Moser, Stock and Station Agent.) One wonders if there was some personal family tragedy here.
32. NORTH TRANSEPT
We have now reached the North transept. What an incredible array of brick arches! The transept itself is divided by an arch, corresponding to the external double gable. To the right stands the pulpit, and just to its left we see the glass doors leading to the external walkway. The arches facing the Nave have the indented brick design we have noticed elsewhere, but there is also another design feature using darker bricks: the cross on the nearest wall, and the shallow ‘double bow’ above the glass doors
33. NORTH TRANSEPT WINDOWS
In this Western-most window of the North transept, the circular windows at top depict three named faces. These are Sarah (1875), Alice (1865) and Constance (1875). They were given in loving memory of Sarah Amelia White of Booloominbah, who died in 1933. (Wife of Mr F. R. White.) The left lancet shows The Annunciation with cherubs above and a banner: ‘The Lord is with thee.’ The right lancet shows Christ as shepherd with lamb. The angel above has a banner: I am the Good Shepherd’. These windows are after the school of William Morris. • In the Eastern window of the North transept, the left lancet shows Mary and the Infant Christ. The banner reads: ‘Blessed art thou among women.’ The right lancet depicts Luke with his book, The Acts of the Apostles. The banner reads: ‘Luke the beloved physician.’ The round windows above show the Doctors’ symbol (serpent and cross), and decorated initials ‘M’ and ‘L’. The inscription reads: ‘To the glory of God and in memory of Dr Walter E. Harris. Given by his wife 1928.’
34. PULPIT
The white sandstone Pulpit dates from 1886. Although there was a congregation worshipping in the Cathedral in its first year, 1875, Bishop Turner would not allow the Cathedral to be consecrated until 1886 when a ‘worthy’ pulpit had been installed. At front of the pulpit there is an effigy of St Peter. St Peter is more often shown holding the Keys of the Kingdom.
35. CHANCEL AND SANCTUARY TILING
Leaving the North transept, we pass through the chancel to the sanctuary. Patterned tiled floors are one of the joys of visiting a cathedral, and St Peter’s does not disappoint. At left is the tiled floor of the chancel. The sanctuary tiling is even more elaborate. These tiles were designed by Bishop Turner and ordered from Goodwin’s in Hereford, UK.
36. CATHEDRA
On the North side of the sanctuary stands the Bishop’s Throne or cathedra. It is from this that the Cathedral gets its name. The cathedra was given ‘To the glory of God and in memory of (businessman) John Bliss (who) died 18th February, 1921. It was made by F. W. Tod and Co., Sydney. On the back of the cathedra is a bishop’s mitre above a shield bearing a dove with a cross and open Bible. These symbols can be found within the carved Armidale Diocesan Crest.
37. ALTAR
The focal point for worship is this altar or communion table, in the sanctuary. It was made using Queensland maple by Robert Lang of Haberfield. The plaque reads: ‘To the glory of God and in memory of Henry Edward Cooper, Bishop of this Diocese 1901 – 1916. Thine eyes shall see the king in his beauty. Is 33:17. This altar was erected July 17, 1920 by the Diocese.’ The inscription on the front reads: ‘Thou art the Christ, the Son of the Living God’. At centre is a carved St Peter’s crest showing St Peter’s crossed keys, crown and inverted cross.
38. SANCTUARY CROSS
The sanctuary Cross and nearby large alms dish were ordered by Bishop Turner. The Cross is a fine example of Victorian brass work, The dish is inscribed: ‘To do good and to distribute and to forget not, for this is well pleasing to God.’ The Cross was made by Pratt and Co., London.
39. EAST WINDOW
From left to right, the East window depicts: 1. Gethsemane, Last Supper. 2. Jesus carries the cross. Pilate washes his hands. The arrest of Jesus. 3. Jesus and disciples. Jesus crucified. Jesus risen. 4. Angel and women at the tomb. Anointing the body of Jesus. Jesus’ body taken down from the cross. 5. Jesus appears to Mary in the garden. Jesus blesses his disciples.
40. SANCTUARY VIEW
To the right of the altar are two arches, one with a door leading through to the chapter house. We also notice the carved Desk and Stall, given in loving memory of Arthur William Johnstone, Archdeacon of Armidale 1915 – 1927. Died November 27th, 1943. The desk and chair was presented by his wife and daughters.’ These were made by F. W. Tod and Co., Sydney, dedicated October 5th, 1944.


