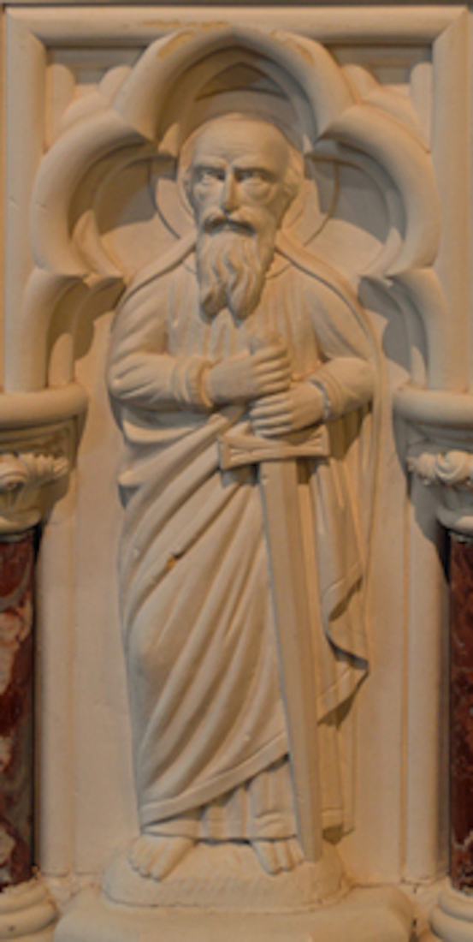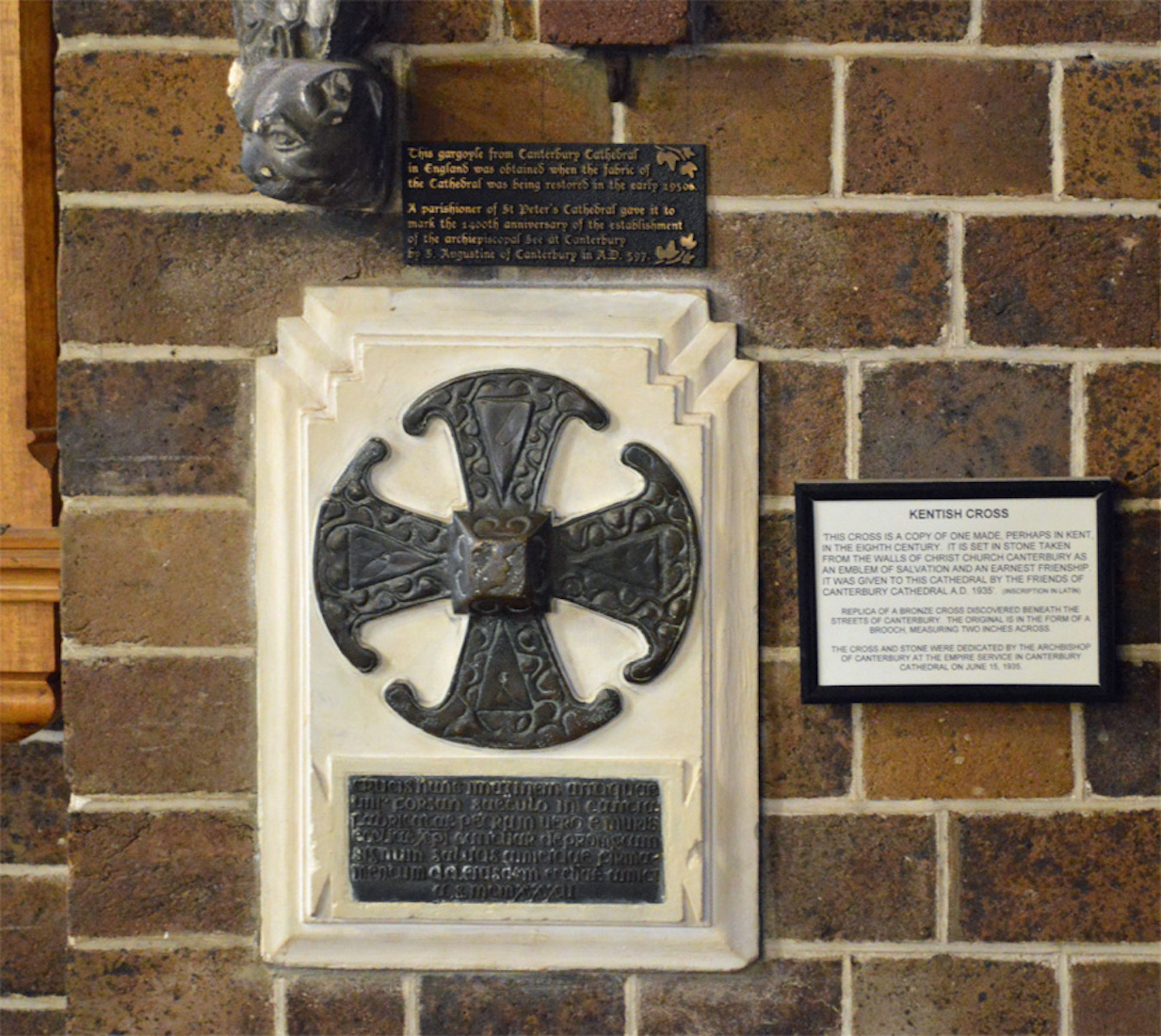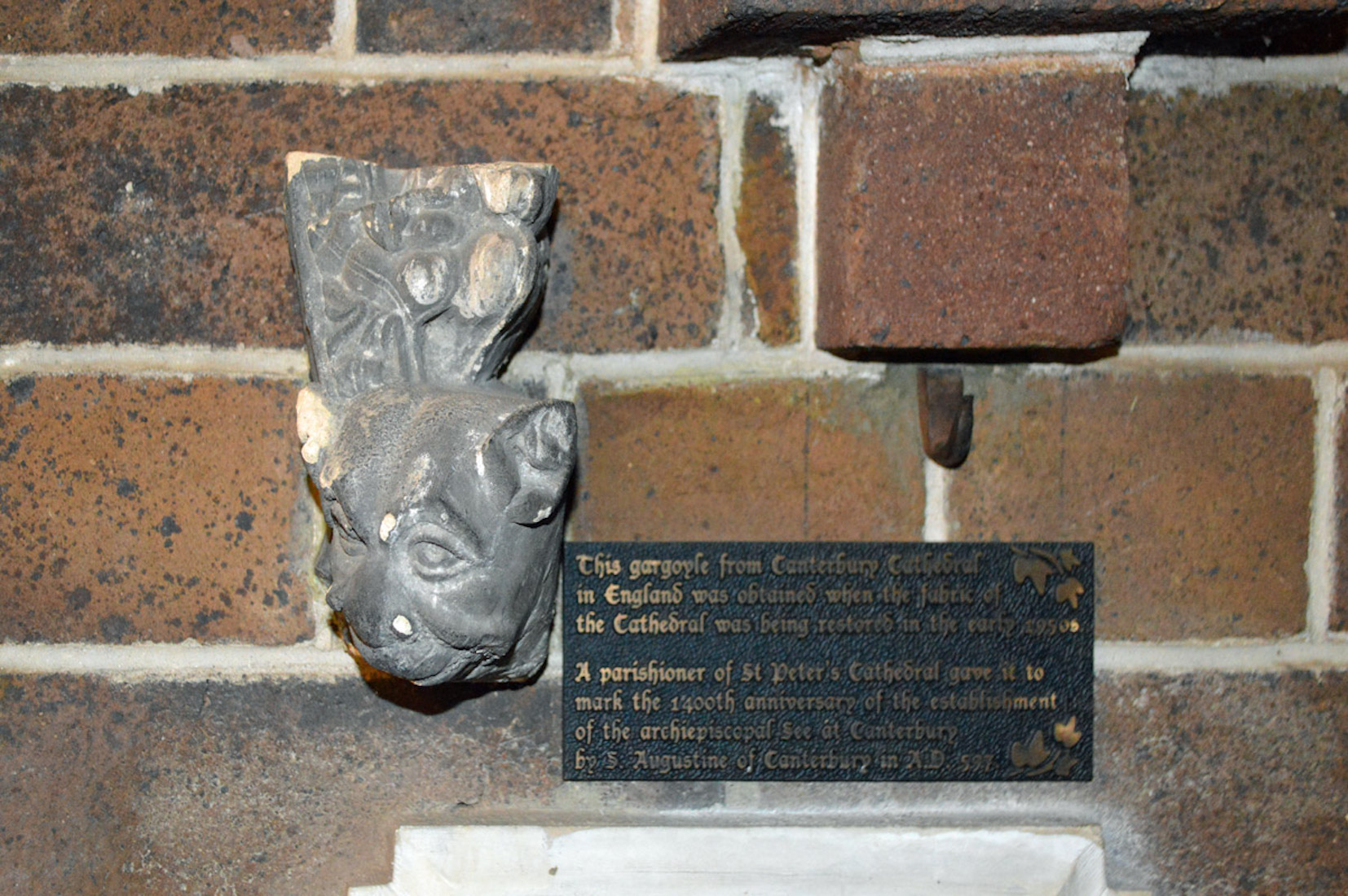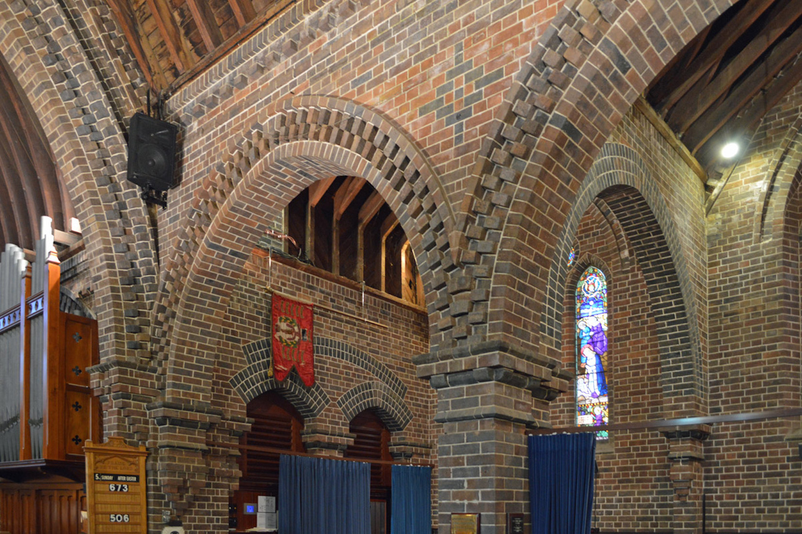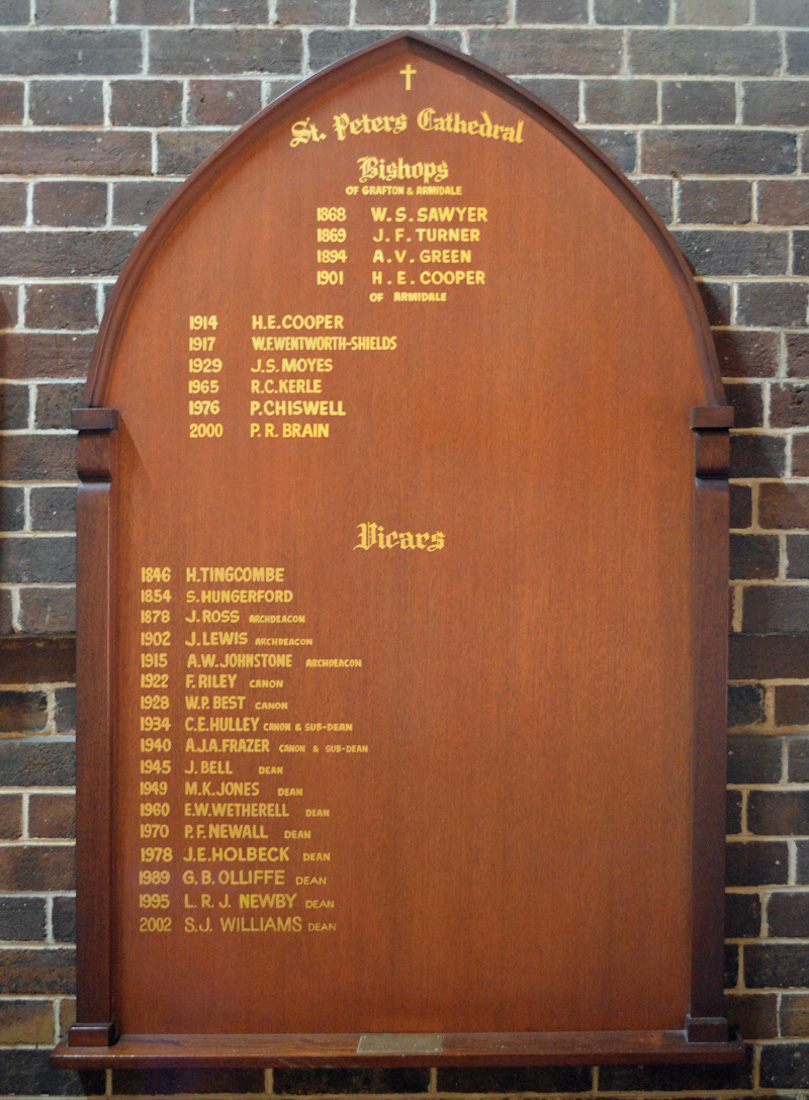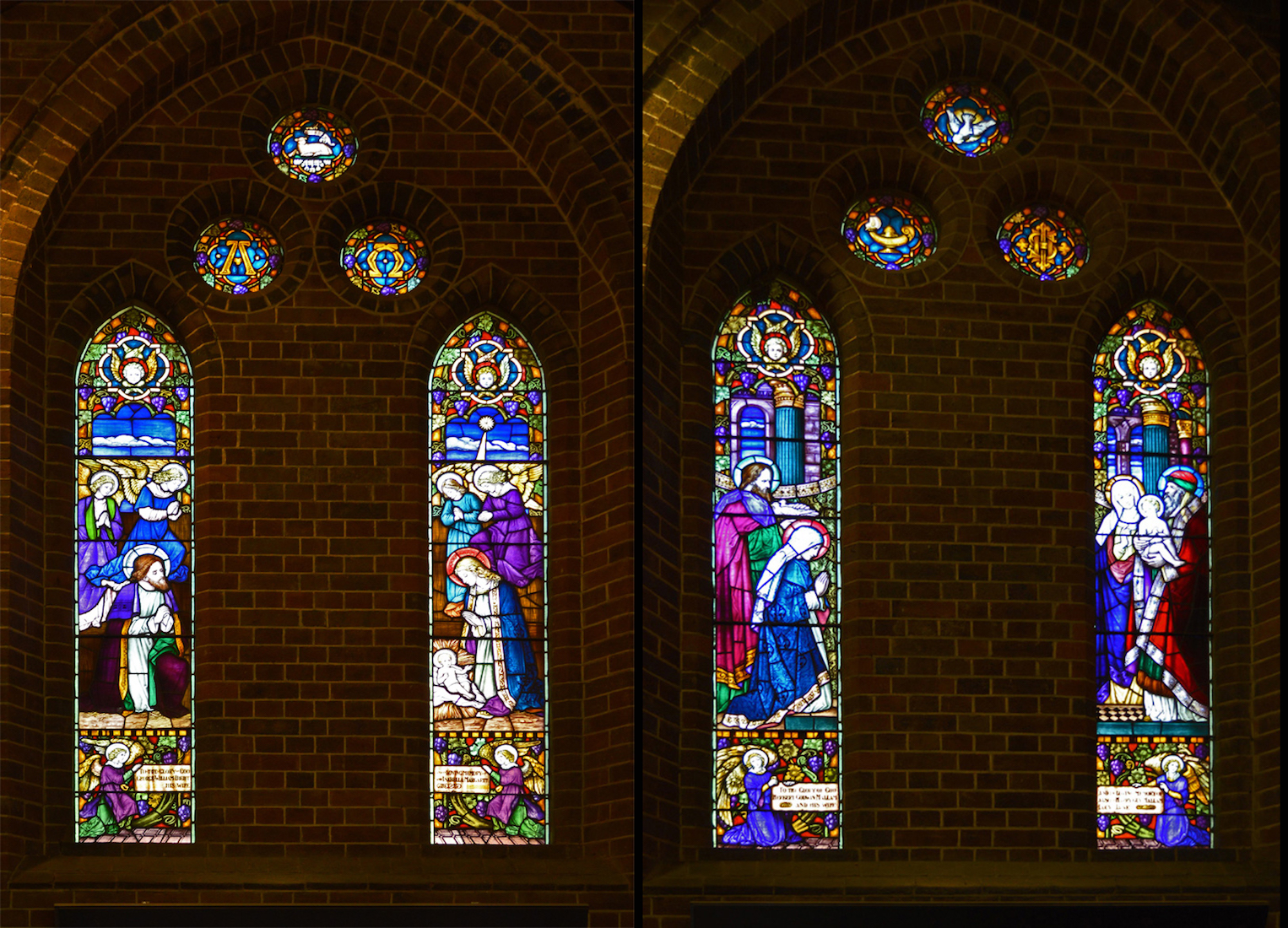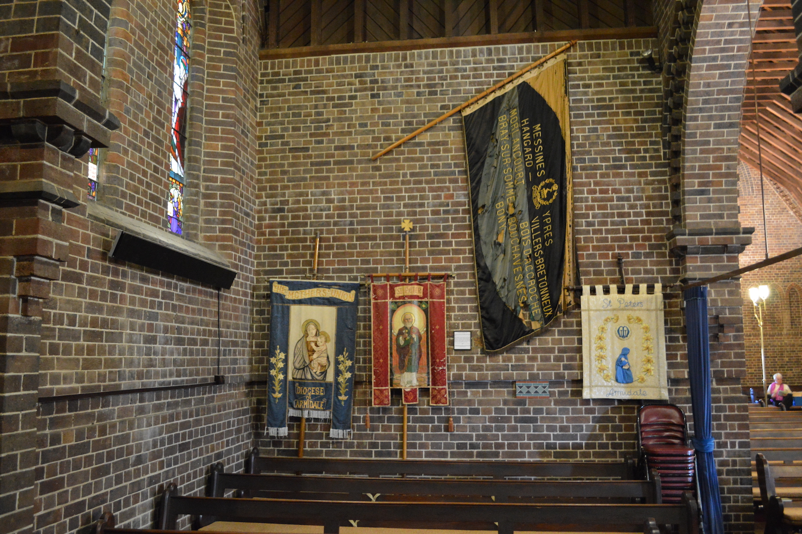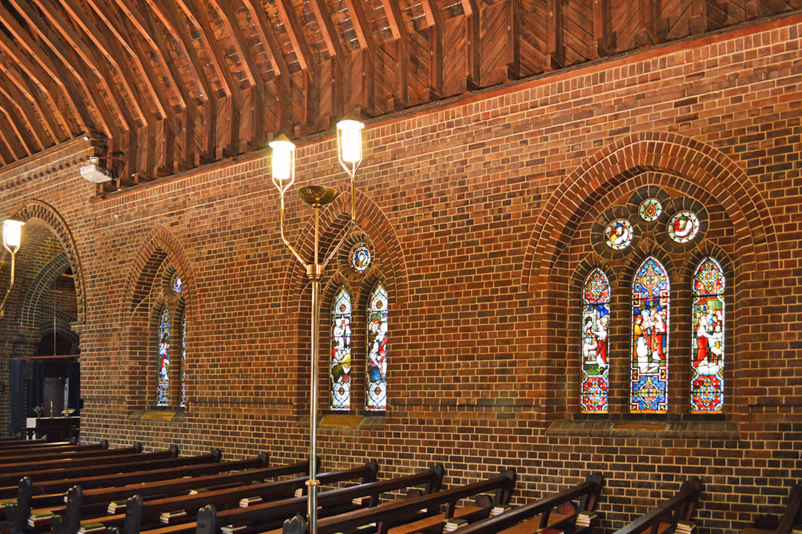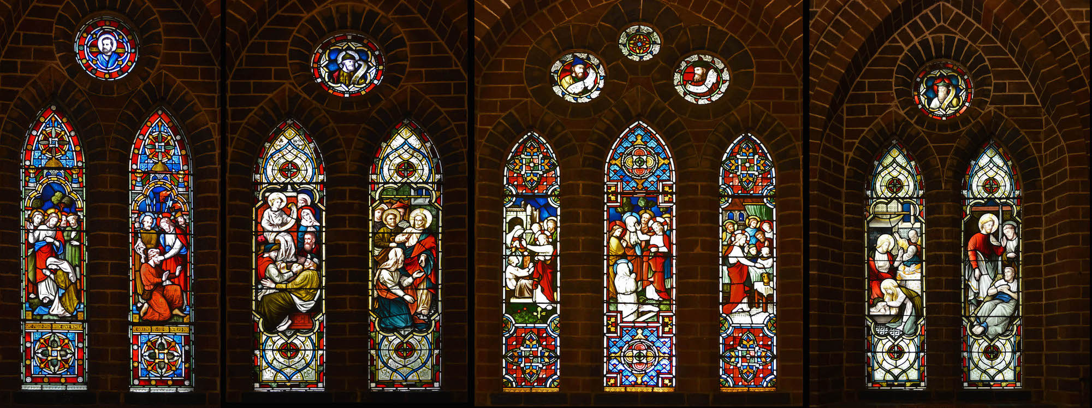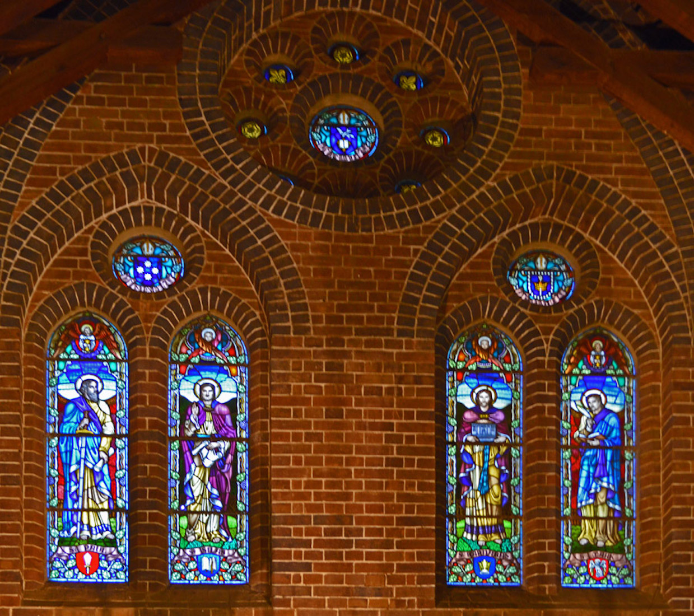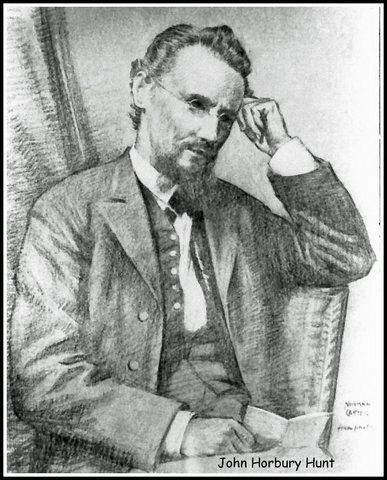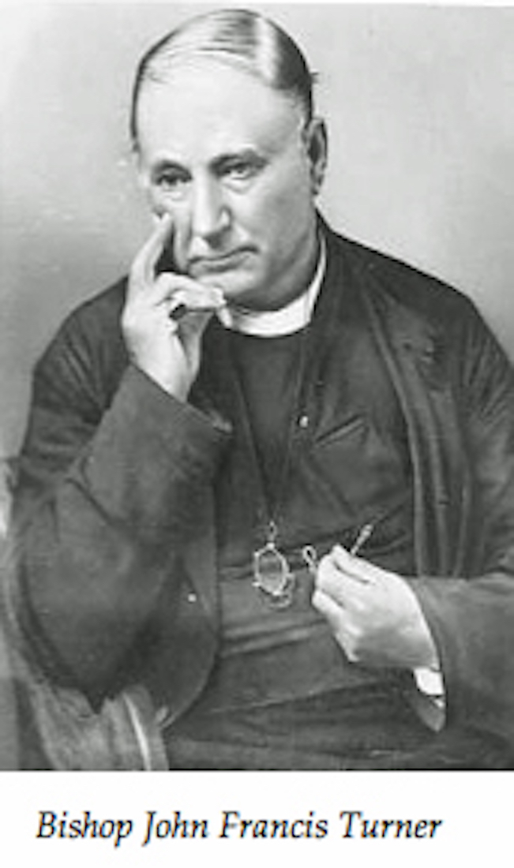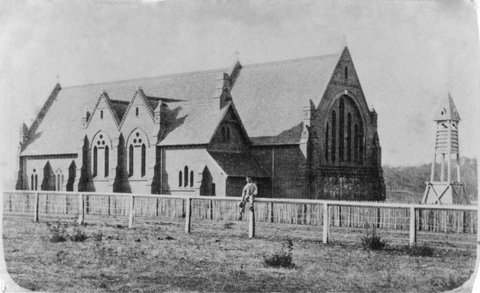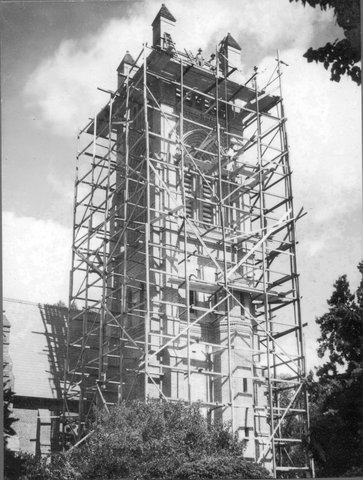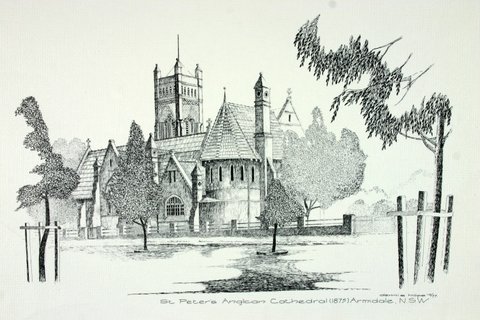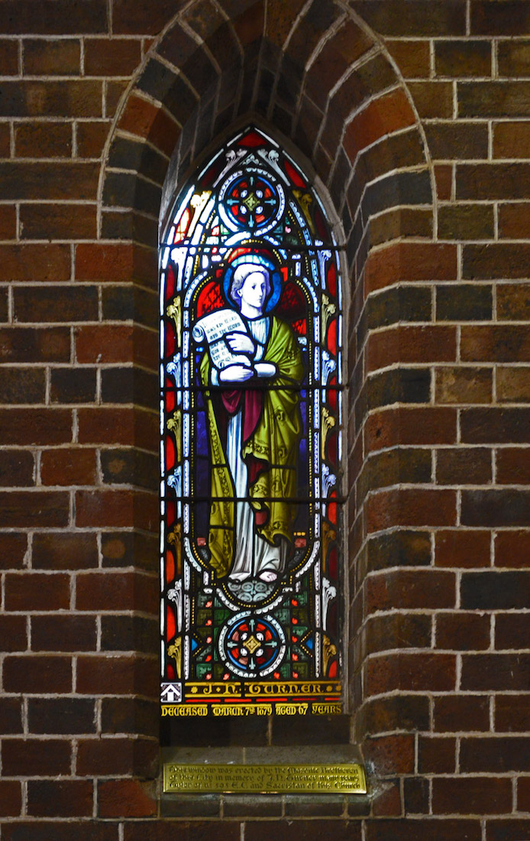
Just before we leave the sanctuary, we look back and notice this colourful single lancet of St John holding a scroll with the first words of his Gospel. The inscription below reads: ‘J. H. Turner. This window was erected by the Masonic brethren of this city in memory of J.H. Turner, many years Tyler of No.505 E.A. and sacristan of this church.’ (He was Verger for nearly 30 years.) PLAN
42. ORGAN
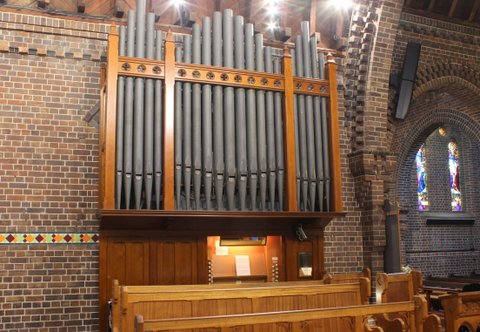
Returning through the chancel, the Hunter Pipe Organ is to the South. This organ, built by Hunter and Son, Clapham, London, replaced the earlier Fincham Organ. The Hunter Organ has 22 speaking stops, 4 on the pedal organ, 9 on the great organ, 9 on the swell organ, and 6 couplers. There are 2 manuals with a compass of 56 notes, and pedals with a compass of 30 notes, with 4 thumb pistons to the great and 3 to the swell. The organ has been serviced and repaired periodically, with a complete restoration in 1996. [Cathedral Photo]
43. CANTERBURY CROSS
On the pillar in the Crossing adjacent to the Organ are two curiosities. The first is the Kentish (Canterbury) Cross – a gift to the Cathedral from Canterbury Cathedral in 1935.
44. GARGOYLE
The second item of interest is a rather battered old gargoyle (strictly, a grotesque) from Canterbury Cathedral in England, obtained when the fabric of the Cathedral was being restored in the early 1950s. It was given by a parishioner of St Peter’s to mark the 1400 th anniversary of the establishment of the archiepiscopal See of Canterbury by St Augustine of Canterbury in AD 597.
46. BISHOPS’ BOARD
This Bishops’ and Vicars’ Board in the South transept was ‘A Thanksgiving in Memory of Mrs L. F. Mills. Donated by the Kirby-Brown Family 1974.’ (Parishioners.) We notice that the list of Bishops is broken in 1914. This was the year that the combined Diocese of Armidale and Grafton was split into two separate Dioceses.
47. SOUTH TRANSEPT WINDOWS
This window in the South transept shows the Nativity. At left we see angels and Joseph, with a cherub above and angel below. At right we note the star, Mary and the Infant, a cherub above and an angel below. The three round windows above depict a lamb, and Alpha and Omega symbols. The window inscription reads: ‘To the glory of God and in loving memory of George William Dight and Isabella Margaret his wife. Dedicated December 28th, 1947. (Dight was a pastoralist in the tiny town of Yetman.) • In this second window in the South transept we see at the top a lamp, a dove and I.H.S. – the first letters of ‘Jesus’ in Greek. Below, the left lancet shows Mary and Joseph offering doves in the Temple at the presentation of Christ. A cherub above, and an angel below. The right lancet shows Simeon and Anna with the infant Christ, a cherub above and an angel below. The inscription reads: ‘To the glory of God and in loving memory of Herbert Godwin Mallam, also of Harry Guy Mallam and his wife Lucy Jane.’ (Chemists.) Dedicated December 28th, 1947.
48. SOUTH TRANSEPT WEST WALL
On the West wall of the South transept can be seen several attractive processional banners, and a large flag. The writing on the flag reads: ‘Messines Ypres, Hangaro – Villers-Bretonneux, Bray-sur-Somme Bouchavesnes, Bony’. The site of Villers-Bretonneux in France became strongly associated with the Australians after WWI when in 1918 Australian units were involved in famous battles here.
49. SOUTH NAVE
Leaving the South transept (left in photo), we now walk up the South aisle. Notice here again the asymmetry of the windows. In fact on this wall there are four sets of windows: from left, 2 (lights)...2...3...2. On the North wall we have the tower, but still, correspondingly, the windows there are 2...3...Tower...2. John Horbury Hunt at work again!
50. SOUTH NAVE WINDOWS
In this first South nave window, we have at left ‘The woman touching Christ’s garment ... Thy faith hath made thee whole’. At right we see ’The healing of Malchus ... He touched his ear and healed him’. The round window at the top is a portrait of St Lucius Medicus. The inscription reads: ‘Sorrowing friends placed this window to the glory of God and in memory of S. P. Spasshatt, M. D. who deceased October 20th A.S. 1874.’ (Medical Practitioner; A.S. = Anno Salvatoris.) The bass plaque reads: This plaque was erected in 1986 in loving memory of Dr Spasshatt’s wife and children Angela ‘Nina’ (nee Nixon), Nina ... Gertrude ... Amy ... Mabel ... . • The left lancet here shows Jesus in the temple as a boy. The right lancet shows the woman touching Christ’s garment. The round window above is a portrait of Amos. The inscription reads: ‘Henry Arding Thomas and Caroline Frances his wife placed this window in loving memory of their children Henry Charles Saumarez who deceased May 5th 1875 aged 14 years and Bertha Lucilla Dorothea who deceased on February 7th 1872 aged 5 years also Florence Henrietta Arding who deceased an infant on March 9th, 1871. Job 1 verse 1. These windows are signed by Lavers, Barraud and Westlake, London, 1882. • From left to right, the lancets show Christ raising the widow’s son, Jesus raising Lazarus from the dead, and Christ raising Jairus’ daughter. The round windows above show from left, Isaias Prophet, a floral cross, and Jeremias Prophet. The window was given ‘In memory of Charles William Marsh of Salisbury Court who deceased October 5th, 1871 Amen’. He was a Pastoralist. • In this Western-most window of the South nave we see at left, Mary pouring ointment over Christ’s feet and wiping them with her hair. At right, Christ healing the paralytic. The round window above shows the Prophet Joel, looking something like an Irish leprechaun! The inscription reads: ‘Mary Turner deceased at Ramsgate at early dawn, June 25, 1879, in the faith and fear of God – Amen.’ She was the wife of Bishop Turner. The window was made by Lavers, Barraud and Westlake, London, to a design by Bishop Turner, probably in 1880, and presented by him.
51. WEST WINDOWS
The lancet windows from left to right show St Paul, St Silas, St Barnabas and St Mark. The round windows immediately above depict the Sydney Diocesan Coat of Arms (left) and the Newcastle Diocesan Coat of Arms (right). The Rose Window at the top has the Armidale Diocesan Coat of Arms surrounded by eight smaller round windows. ‘These windows are in memory of Kate Sarah Forster deceased 18th February, 1949. The gift of her husband Thomas Richmond Forster of Abington, NSW.’ (Pastoralist) Made by H. B. Barnard, Standard Glass Studios, Strathfield, 1951. • This completes our tour of the Cathedral. Several old historic photographs follow.
52. JOHN HORBURY HUNT
The Cathedral (Foundation Stone 1873, opened for worship 1875, consecrated 1886) replaced the original timber church, which stood on land between the present Cathedral and the Deanery. The architect was John Horbury Hunt, designer of many public buildings and houses in New England and elsewhere in the colony of N. S .W. The common brick was ‘Armidale Blue’, made from clay dug from the White property at Saumarez, and the building was the first of public consequence to be built by choice from brick, rather than stone.
53. BISHOP JOHN FRANCIS TURNER
Bishop John Francis Turner (1869-1893) opened negotiations with John Horbury Hunt in 1870 for the building of a cathedral, although the first commission had been for extensions to the existing church, in red brick, in the Old English style. It was however, clear that this church, which had already been extended, was too small for the developing community, so a Cathedral was envisaged. Bishop Turner, himself a clever craftsman with four years experience and training in London in an architect’s office, worked closely with Hunt in the designing and planning of the cathedral. [Cathedral Photo]
54. EARLY CATHEDRAL
This early photograph of the Cathedral was taken before the building of the Tower and Chapter House. In the grounds can be seen the relocated wooden bell-tower. The mouldings and ornate brick decoration, together with attractive pyramidal chimney tops, the gables and finials which can be seen in the Cathedral were trademarks of Hunt’s style. Hunt also designed the neighbouring Grafton Cathedral. [Cathedral Photo]
55. BUILDING THE TOWER
The tower was erected between 1937 and 1938. The design was Hunt’s, and these plans were followed as faithfully as possible. In fact, the tower was built some metres to the North of Hunt’s original site, as the underlying ironstone belt was found to be unstable. This discrepancy is noticeable when the tower is viewed at close quarters from the East. In building the tower, the original North entrance to the Cathedral had to be removed. [Cathedral Photo]
56. THE FINISHED CATHEDRAL
This old 1977 sketch by Dennis Hope of the Cathedral was made after the building of the tower and chapter house. [Cathedral Photo] Various additions and maintenance work have been carried out since. The original shingled roof of the Cathedral was replaced by slates in 1912 and then by tiles in 1970. Various stained glass windows have been added over time, replacing the original latticework windows. The ring of eight bells was installed in the tower in 1996. The walkway to the adjacent hall was added to the North transept in 1998. This completes our tour of the Cathedral.
CONCLUSION
I hope you have enjoyed visiting St Peter’s Cathedral with me. I really enjoyed visiting here: this must be one of Australia’s quirkiest cathedrals!
This revised website has the same content as the earlier site, but easier navigation. The format also gives an improved performance for mobile phones.
I am grateful for many positive comments and corrections to this site sent to me by Voluntary Cathedral Archivist Shirley Dawson. The best websites are the ones which have no errors! I am also grateful to my wife Margie who came with me, and who has proof-read these pages.
The link for the Cathedral website is:
http://www.stpetersarmidale.org.au/
The photographs which appear on this site can also be found in higher resolution at:
https://www.flickr.com/photos/paulscottinfo/sets/
Site created 10 / 2014 ; revised 04/ 2019 ; reformatted 07 / 2020 .
Paul Scott
