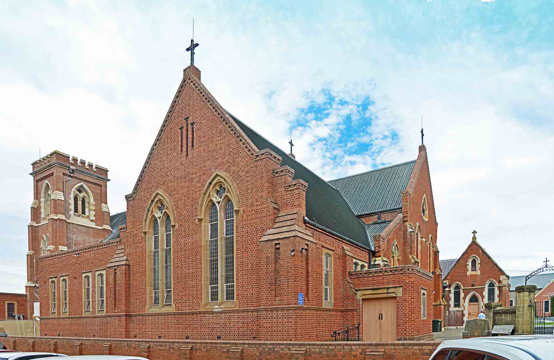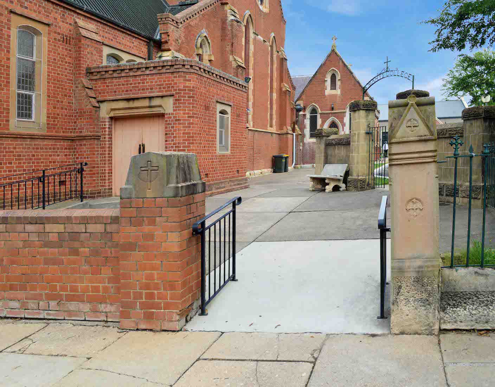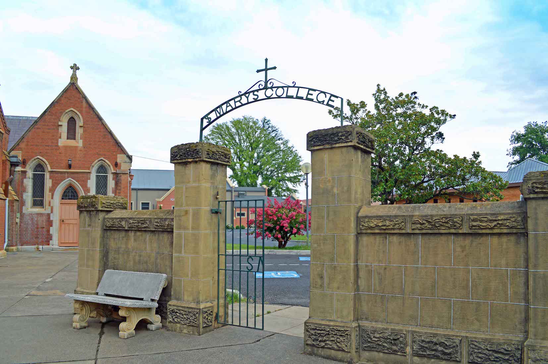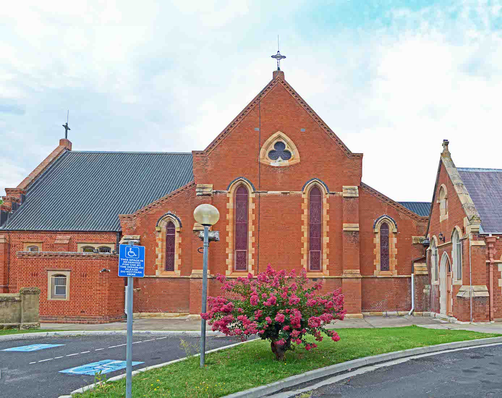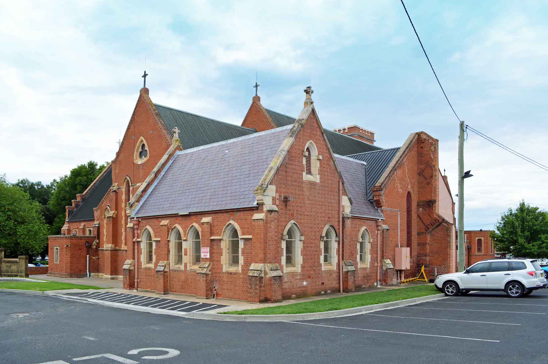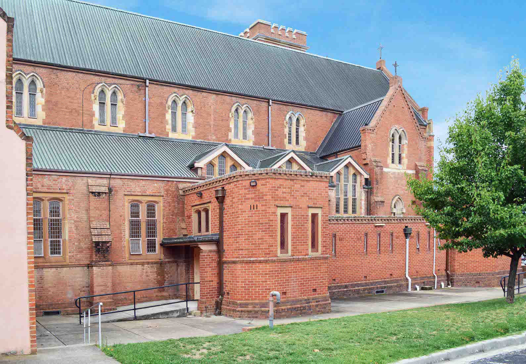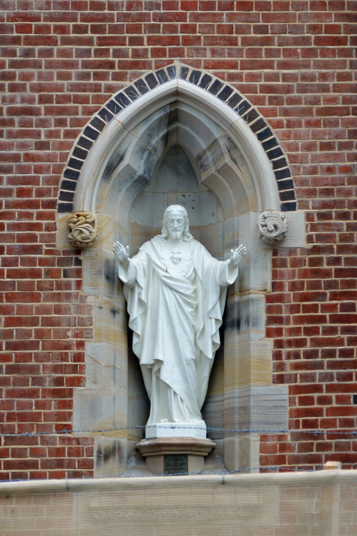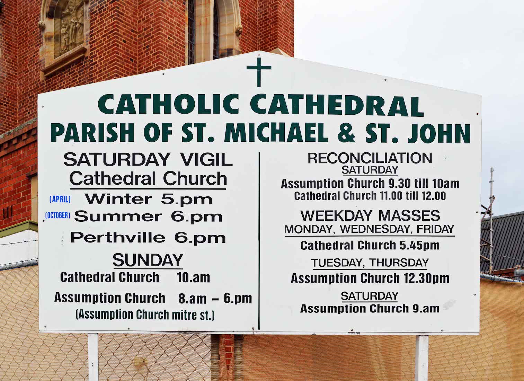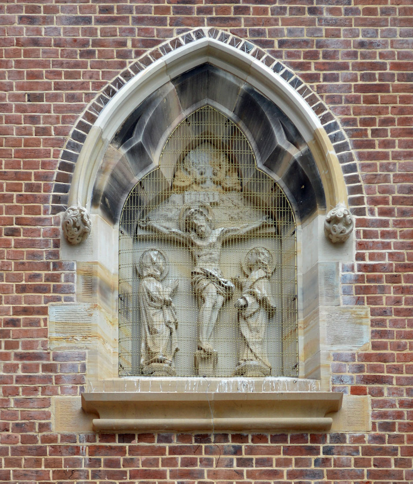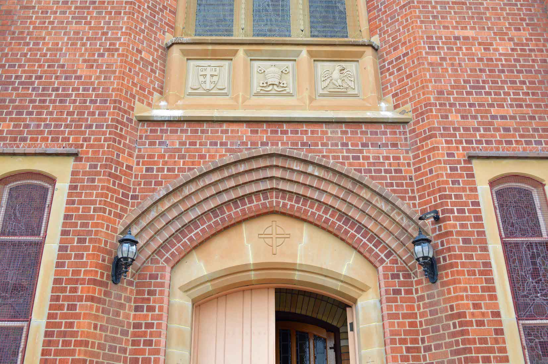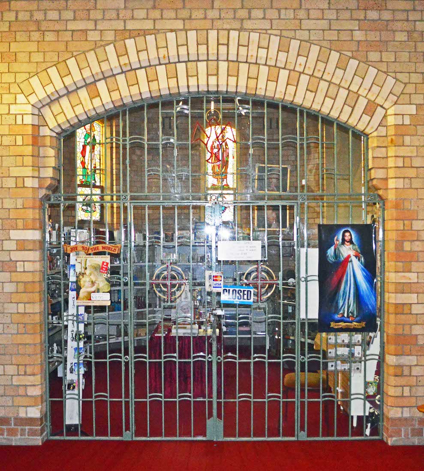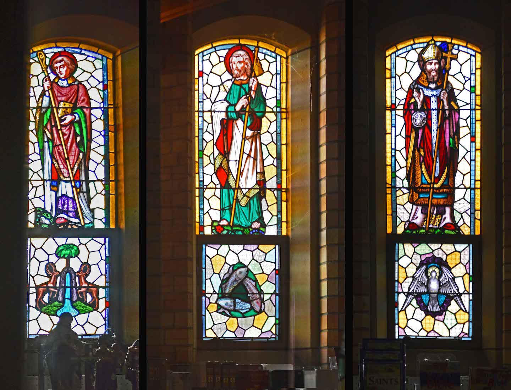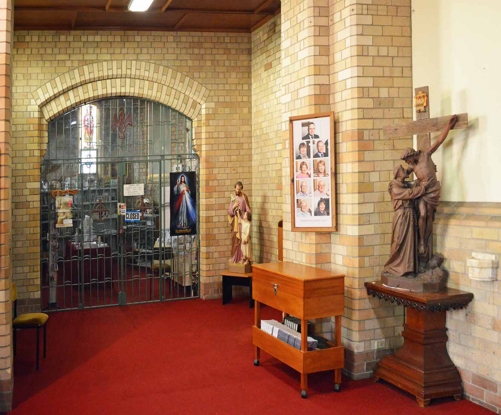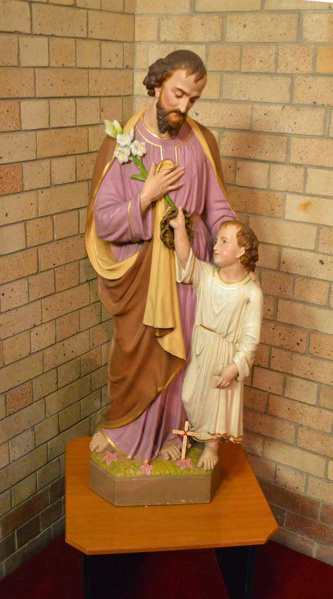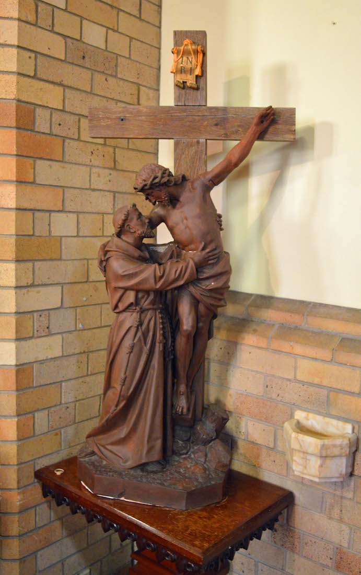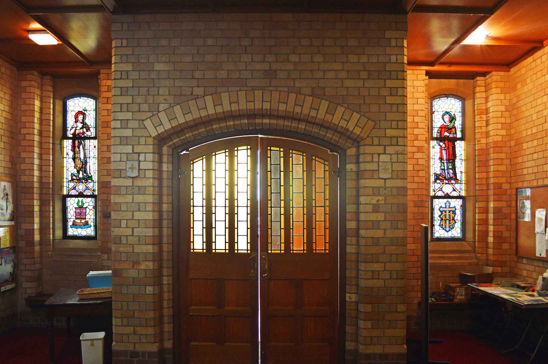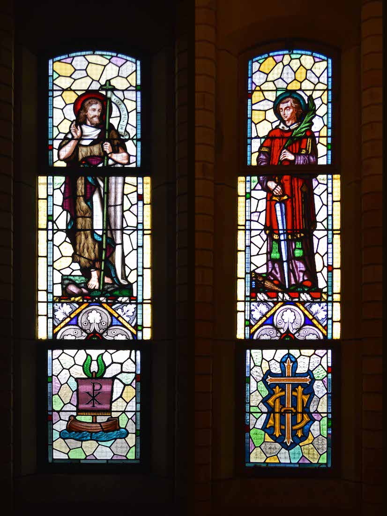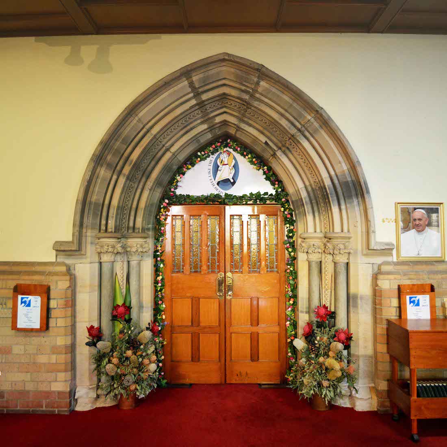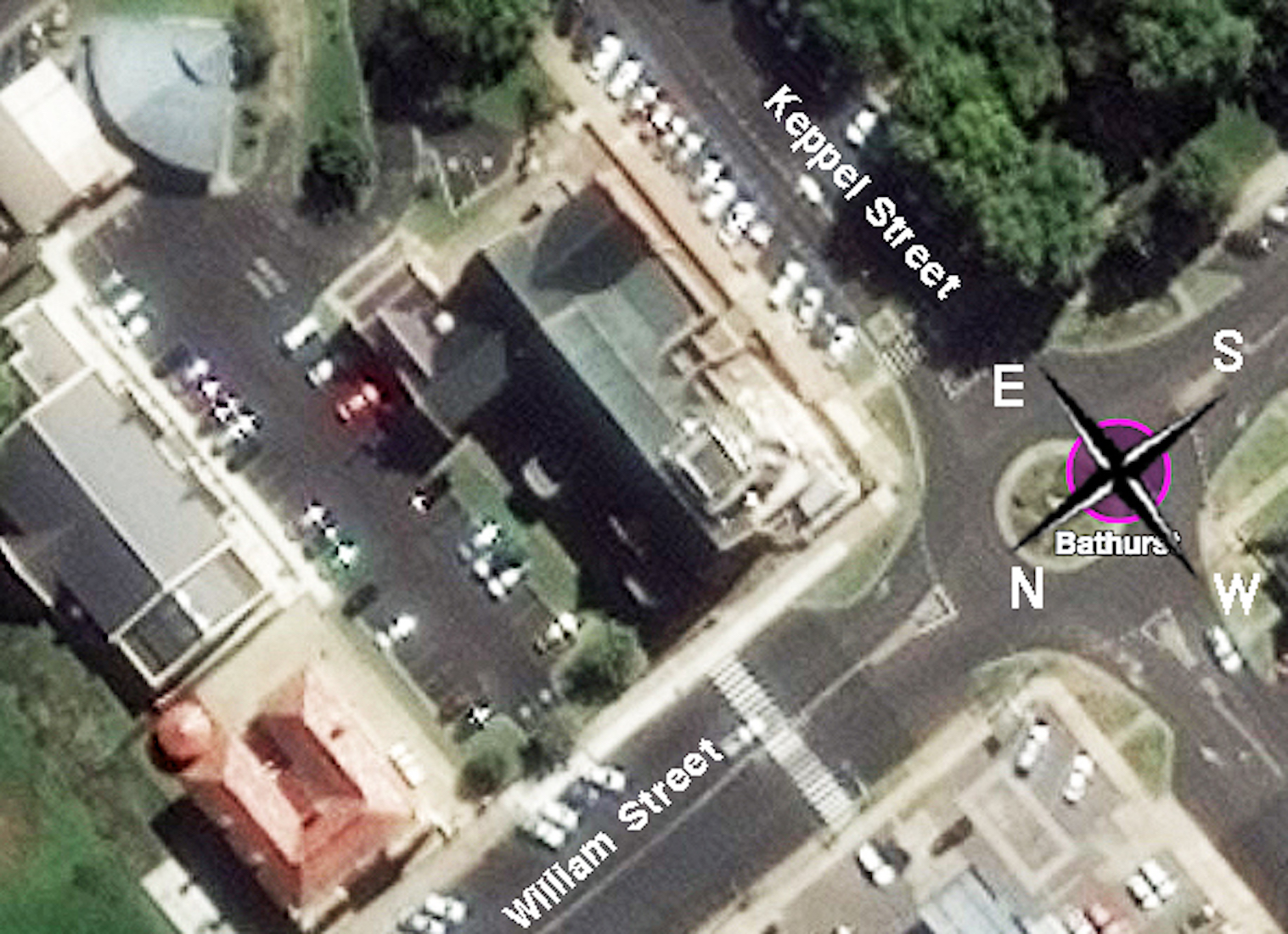
The Catholic Cathedral of St Michael and St John in Bathurst lies on the corner of Keppel St and William St. On the map we have superimposed our liturgical directions so that the sanctuary lies at the East end (capital E), even though geographically it lies some 30° west of north. It is generally cruciform in shape, but with a tower in the SW corner, a sacristy added at the NE corner, and an expanded S transept. PLAN
2. SOUTH WALL
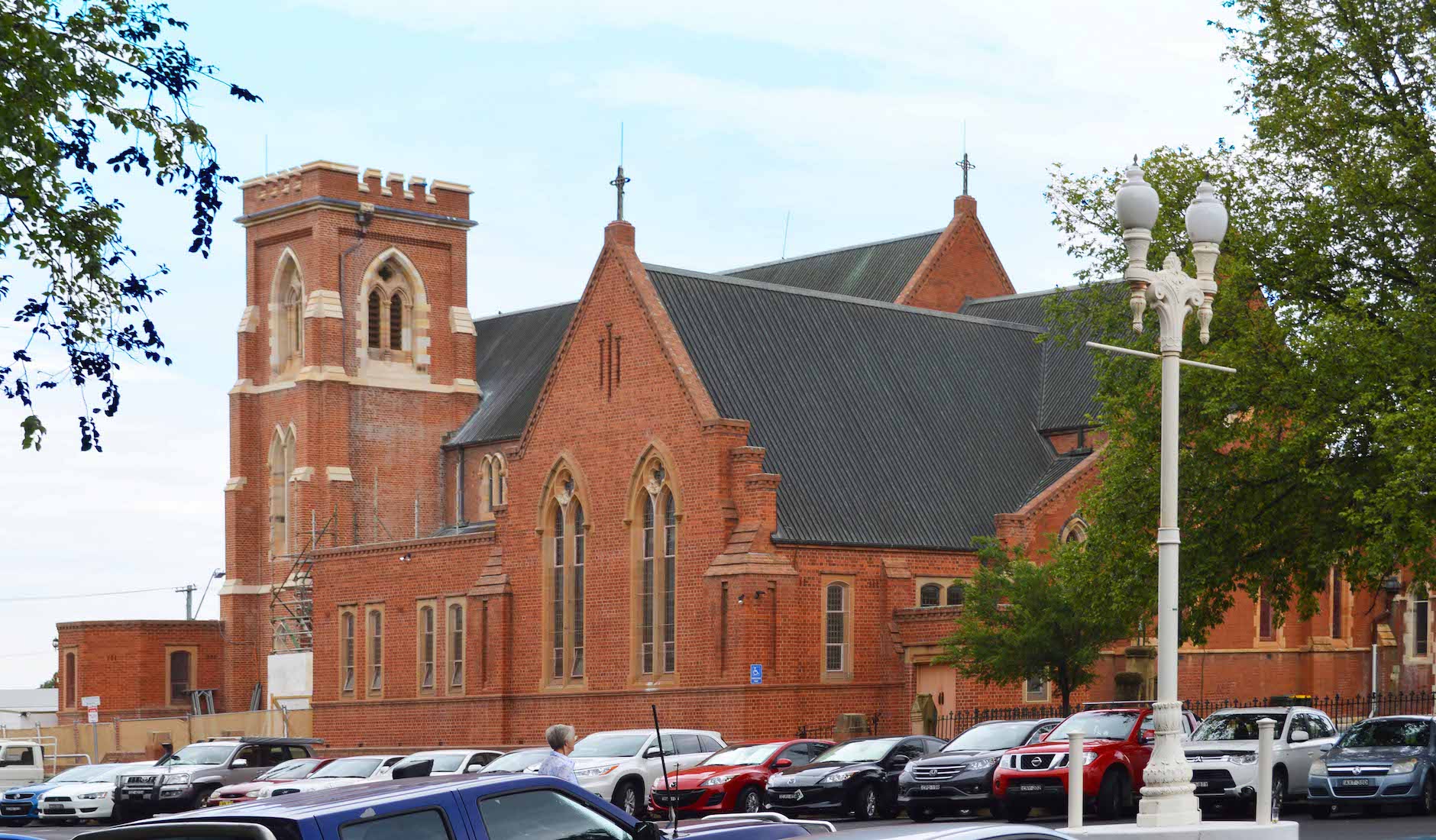
This is the view from Keppel Street. The original parish church was named St Michael’s after its first parish priest Fr Michael O’Reilly. When the new church was built on this present site, Dean Grant added his patron saint, John. Church rules did not allow for the removel of the existing title!
3. SOUTH EASTERN VIEW
Notice the wide South transept. The foundation stone of the Cathedral was blessed in 1857. The Cathedral has an early English Gothic style of architecture. Englishman Charles Hansom drew up the plans, and a Bathurst architect supervised the construction of the Church.
4. THE BACK GATE
We enter the area East of the Cathedral through the back gate. The Cathedral has had a number of extensions and modifications in its 150 year history, but originally it was 150 feet in length and 80 feet wide. As the building took shape it was commonly referred to as ‘the Pride of the West’.
5. COLLEGE GATEWAY
The Catholic Church owns much of this city block, and backing onto the Cathedral is the Bathurst Cathedral Catholic Primary School. This old gateway is a reminder of the past.
6. THE EAST WALL
This is the exterior of the Sanctuary wall. The Church’s foundation is a depth of five feet of solid concrete. The stone used in building came from Mt Lambie. At the time of its opening in 1861, the building had cost £12,000. Bathurst’s Dean, John Grant, had been responsible for raising funds and initiating construction of the Church.
7. NORTH EAST VIEW
This attractive addition to the Cathedral is not open to the public. It is a complex of sacristies and specialist robing and preparation rooms.
8. NORTH WALL
We continue our circuit of the Cathedral, coming to the North wall. The rather out-of-character rendered wall at left is the end of the North transept. This transept is half the width of the South transept.
9. SACRED HEART
We walk around past the West doors to the South West corner. During our visit, renovation work was being carried out around the tower. However, this statue of the Sacred Heart can be seen in a niche on the South wall. It dates from 1911 and was donated by local MP John Meagher.
10. NOTICE BOARD
Cathedral notice boards are often indicators of a cathedral’s life and ministry, but it is all business here. Perthville is in fact a small settlement south of Bathurst, and not a season! Notice the niche at top left.
11. CRUCIFIXION
Left and above the notice board is this sculpted scene of the Crucifixion. Mary the mother of Jesus, and the disciple John, stand by the Cross.
12. ABOVE WEST DOORS
There are four interesting panels above the West door. At top left, the scales of justice and the Latin text, ‘Who is like God?’, at centre the bishop’s mitre and crossed keys, and at right the eagle, symbol of St John the Evangelist. Directly above the door is a stylized Celtic cross.
14. SHOP WINDOWS
There are several fine windows in the shop. Here we see (from left): • St Columba carrying a book of the gospels and a crozier. Beneath, two stags drink from the fountain of life. • St James (the Lesser) of Compastere. The fish is an early Christian symbol. • An unknown mitred archbishop. The dove beneath signifies the Holy Spirit. • A fourth window, out of (my!) vision depicts St Charles Borromeo, Cardinal and Archbishop of Milan.
15. NORTH NARTHEX
Standing back, we see the gates to the shop in context. Two sculptures stand on this side of the gates.
16. JOSEPH AND JESUS
Joseph can often be identified by a sprig of lilies. In one of the apocryphal gospels, he strikes his staff into the ground and it bursts into lilies in an echo of Moses and his staff. Another legend tells that the sprouting staff shows Joseph as the future earthly father of the Messiah.
17. CRUCIFIXION SCENE
This statue shows St Francis of Assisi who had a special devotion to the Passion of Jesus, and experienced the stigmata. Here Jesus takes one arm off the Cross and embraces Francis as a sign of the special relationship.
18. NARTHEX DOORS
The West entry is a double set of doors flanked by stained glass windows.
19. FLANKING WINDOWS
The left window depicts John the Baptist. The text reads ‘Ecce Agnus Dei’ – Behold the Lamb of God. A plaque here strongly suggests that the Church is named after St John the Baptist, not St John the Evangelist. At right, the figure is thought to be St Stephen the Martyr, carrying a palm and a sword, signs of martyrdom.
20. DOORWAY TO NAVE
The original door of the Cathedral still stands, centrally placed in the internal wall of the narthex. In front of the door are the first exterior sandstone capitals and the corbelled sandstone archway, decorated with acanthus leaf. The sign above the door reads ‘Merciful like the Father’.


