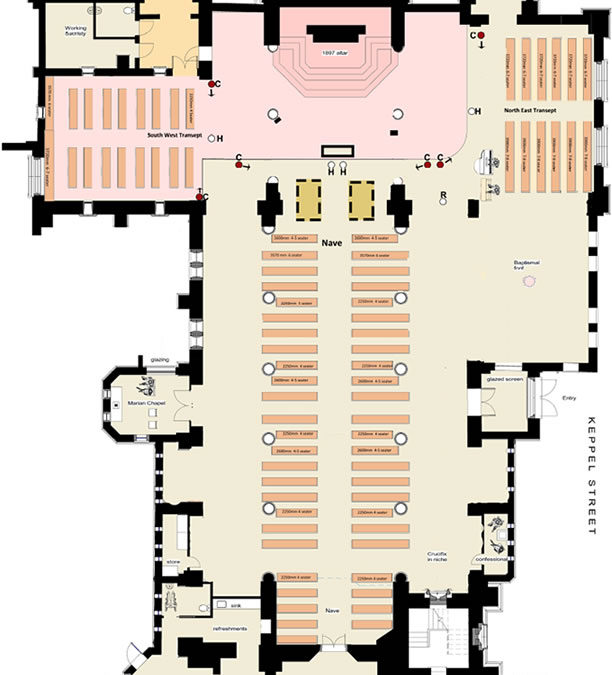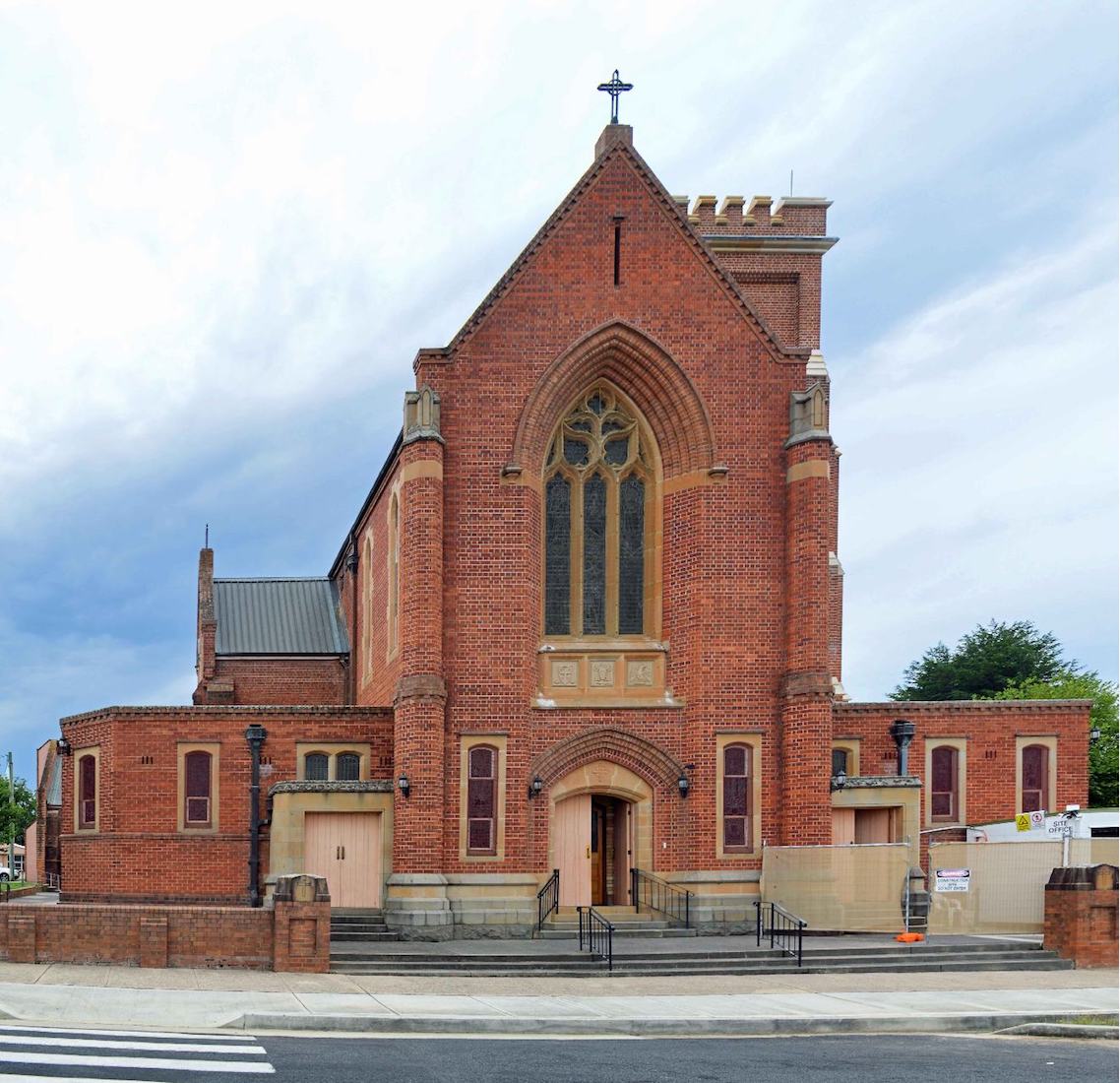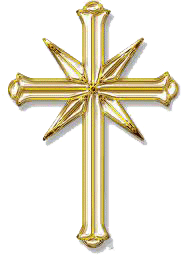CATHEDRAL OF SS MICHAEL & JOHN
BATHURST, NSW CATHOLIC
PAUL SCOTT

This is the only plan of the Cathedral that I can find. It is a plan which investigates a possible lay-out of the Cathedral, but it gives us a fair idea of how the Cathedral is designed.
A brief history of the Cathedral is given below. However, if you want to begin your tour of the Cathedral immediately, tap / click on START . You can also access intermediate points in the tour by a tap / click on the following links:
NOTE ON MAGNIFYING IMAGES
With this website format the images are large enough for most purposes. If there is a need for greater magnification of an image, go to the identical photo on
https://www.flickr.com/photos/paulscottinfo/albums
and use Command - + (Mac) or Windows - + (Windows).
HISTORY
[Wikipedia]
The Roman Catholic Diocese of Bathurst is a Latin Church suffragan diocese of the Metropolitan Archdiocese of Sydney, established in 1865, covering the Central West and Orana regions of New South Wales.
The Cathedral of St Michael and St John the Baptist is the episcopal see of the Bishop of Bathurst, presently Michael McKenna.
History
The Diocese of Bathurst was erected by Pope Pius IX on 20 June 1865. Prior to this date, the area was considered within the jurisdiction of the Archdiocese of Sydney, its present Metropolitan.
According to Roman Catholic Church records, the first Mass to be celebrated near Bathurst, was by Father Therry in early November 1830, when he was called from Sydney to attend the execution of a convict. In July 1838, the Reverend Fathers Michael O’Reilly and Thomas Slattery arrived from Ireland and were appointed to Bathurst, now established as a new church district and covered an area of 26 stations from Mt Victoria, Mudgee, Bathurst, through to Wellington and Dubbo. In June 1841, Dean O’Reilly visited Wellington and Dubbo, the first recorded visit of a priest to these districts. The area of the Bathurst mission was broken down in size as new mission centres opened. Hartley/Lithgow was already recognised as a mission centre as far back as 1842; Carcoar (1847), Sofala (1851), Mudgee (1852), Wellington (1856) and Orange (1864).
With a Catholic population of 535, towards the end of 1839 work was commenced on the parish church situated on the corner of George and Keppel Streets – St. Michael’s. The Parish of Bathurst was created in 1839 and St. Michael’s was opened for worship in the middle of 1841, though its building was not completed for a further two years. After about ten years, subsidence made it unfit for public worship. By 1853, Catholic schools in Bathurst had a roll call of 90 boys and 130 girls. Arriving that year, Dean Grant was to devote eight years of his life to the building and development of the Catholic Church in the Bathurst district and it was his responsibility to raise the funds needed for the proposed new cathedral. Work was also begun on new churches in Peel and O’Connell at this time.
In 1865 Bathurst became a separate Diocese with the appointment of Dr Matthew Quinn as the first Bishop. The area covered by the Diocese changed little from when it was a mission in 1841, which extended from the River Murray to Queensland, and from the Blue Mountains to the border of South Australia. However on 10 May 1887 it lost territory to establish the Roman Catholic Diocese of Wilcannia, and more territory was lost in 1917, with the formation of the renamed Roman Catholic Diocese of Wilcannia-Forbes.
Extent
Today the Diocese covers an area of 103,560 square kilometres (39,980 sq mi) and comprises the territory immediately west of the Great Dividing Range.
Cathedral
In 1857, the foundation stone of St Michael and St. John’s Cathedral was blessed by the Archbishop of Sydney, Dr John Polding OSB, with the blessing and opening in April 1861. The Cathedral is located on the corner of Keppel and William Streets in Bathurst and is the sole cathedral church of the Diocese. Commissioned by Fr Dean Grant, the church was erected at a cost of £12,000 under the supervision of local architect, Edward Gell, initially dedicated to St John the Baptist. However, following the erection of the new diocese in 1865, the church was dedicated to dual saints as the Cathedral Church of the Diocese.
The Cathedral was built in the early English style, constructed with red brick and locally cut sandstone facings. Gell’s parish church terminated at the end of the nave with a small temporary chancel until such time as funds would allow for a more suitable sanctuary to be built. Over the next hundred years, the Cathedral underwent several expansions. An adjoining convent complex appeared in about 1895. In 1897 the temporary chancel was replaced by a larger one more in keeping with the Cathedral’s status and it was at this time that the east windows and marble altar were also installed. In addition several structures were erected on the north side between 1897 and 1922. In honour of its centenary, the Cathedral was extensively renovated and enlarged during 1960. As the mother church of one of the oldest dioceses in New South Wales, the cathedral has seen many changes over its lifetime making it truly a historical document in stone. In spite of all the changes however the Cathedral is today substantially the same imposing building planned and built by Fr Dean Grant as his visionary ‘Cathedral’ for Bathurst over a century ago.
A high nave and a stained glass window by John Hardman & Co. dominate the west end. The tower, low in comparison to the nave, marks the old west end before a new narthex was added. The crenellated western tower is decorated by a clerestory, a tableau of the crucifixion and a statue of the Sacred Heart. The interior consists of an aisled nave with rounded sandstone piers and pointed Gothic arches which leads up to a distant sanctuary bathed in a mystical gloom. The wooden buttresses spring from corbells high on the walls in support of the open roof. The quasi-moorish arch and strainer beam is a result of the renovation as seen in a comparison with the original archway. The sanctuary is quite plain with the exception of the Sicilian marble altar introduced in 1897, from Dublin . The sanctuary is lit by two slim lancets placed in memory of Bishop Matthew Quinn, which show the Sacred Heart on the left and St Matthew on the right. Above is a trefoil which portrays the Holy Spirit. The marble altar is the focal point of the cathedral. After Vatican II the mensa was moved forward in order to accommodate the novus ordo with the Bishop’s throne and celebrant’s chairs set behind it. The style of the altar is that of the pre-Vatican II era when the altar served both as the main focal point of the church and as the throne.[5]
The retable with its extravagantly carved canopy and columned tabernacle in the shape of a church door remains in its place but the mensa has been moved forward to allow the bishop’s throne and celebrant’s chairs to be placed behind to allow the versus populam as prescribed by the new order of Mass. Of interest is the central panel showing one of the Stations of the Cross (Jesus falling). To the left of the chancel is the former nun’s chancel now used as the Blessed Sacrament chapel and to the right is the south transept. To either side of the sanctuary proper are two more lancets representing St Joseph and St Mary. Standing before the Joseph window is a statue of Our Lady and before the Lady window is the Sacred Heart.
In 2011, it was reported that repair work was necessary to restore the fabric of the building, in particular the bell tower, which had become unsafe. Some of the sandstone from the 1800s had not weathered well and showed extensive fretting and disintegration, while early brickwork, decorative stained glass windows and copper and slate roofing also needed repairs. In addition there was rising damp in the south-west corner of the cathedral and concerns about sub-floor ventilation. A public appeal was launched with expectations of raising A$2.5 million with the work to be completed by 2015 when the diocese celebrated its sesqui-centenary and the city its bicentenary.



