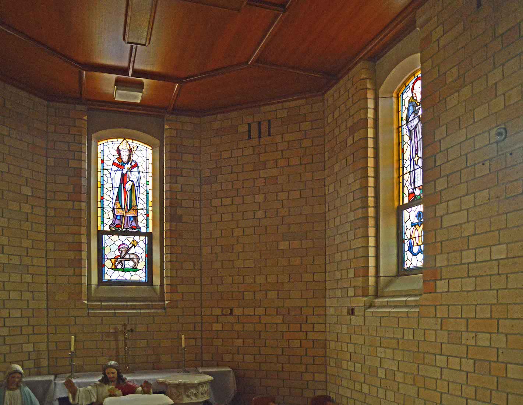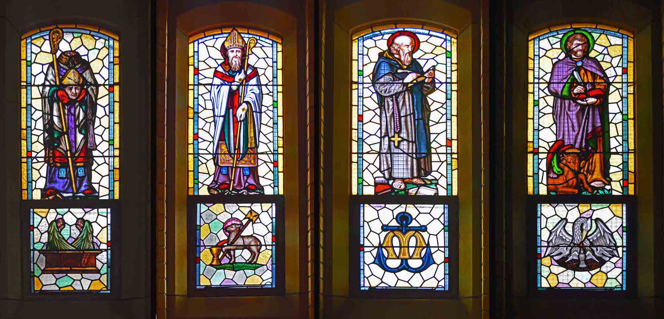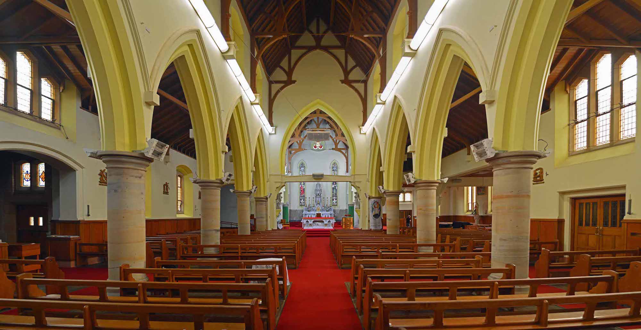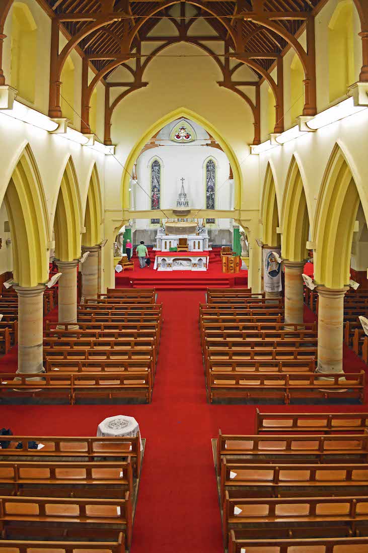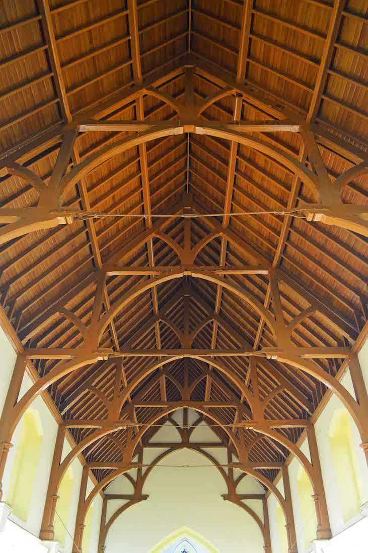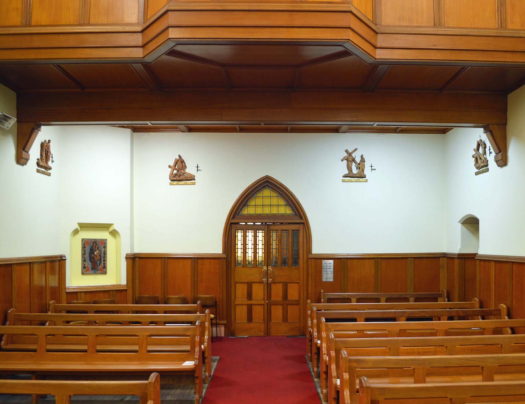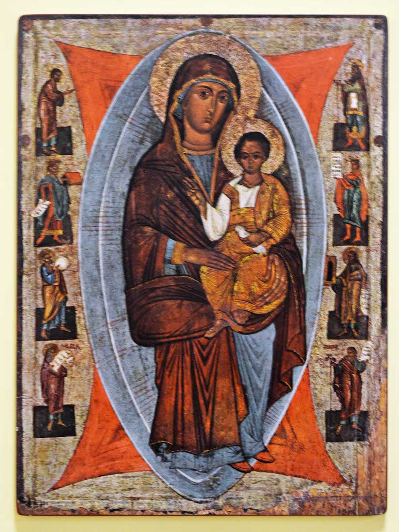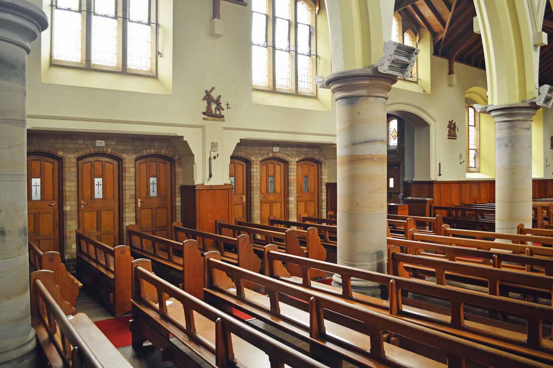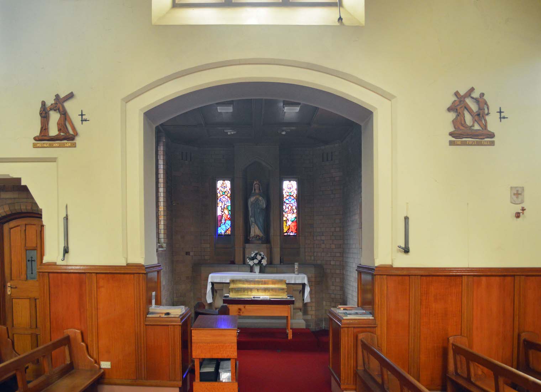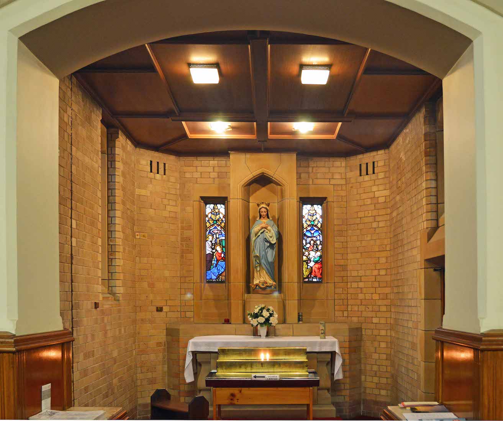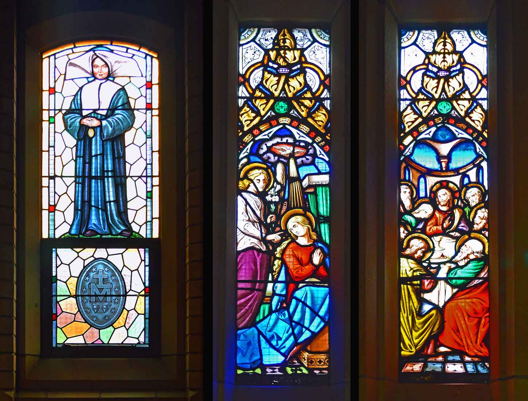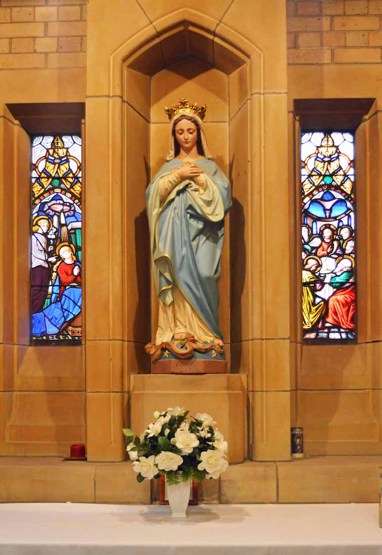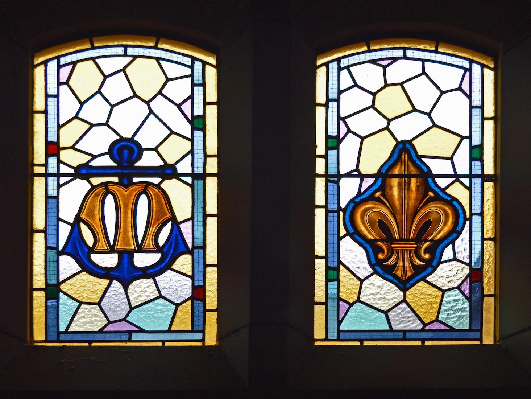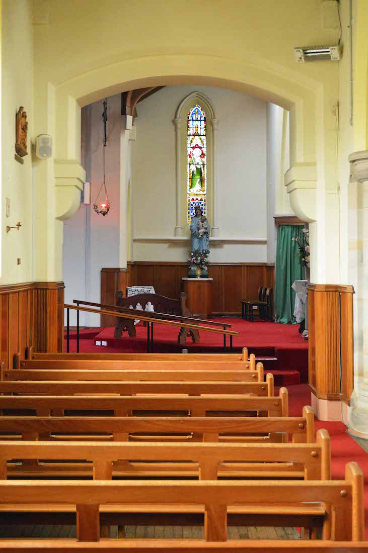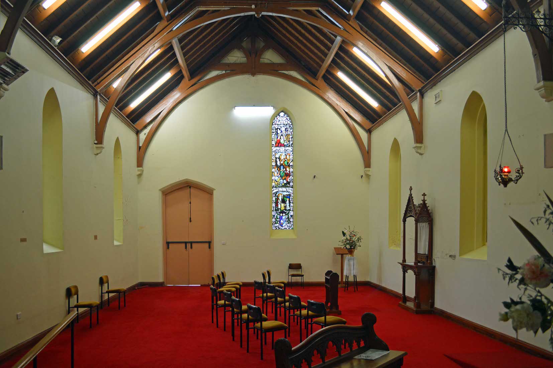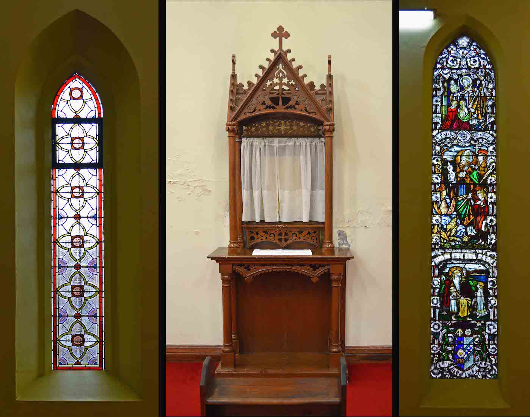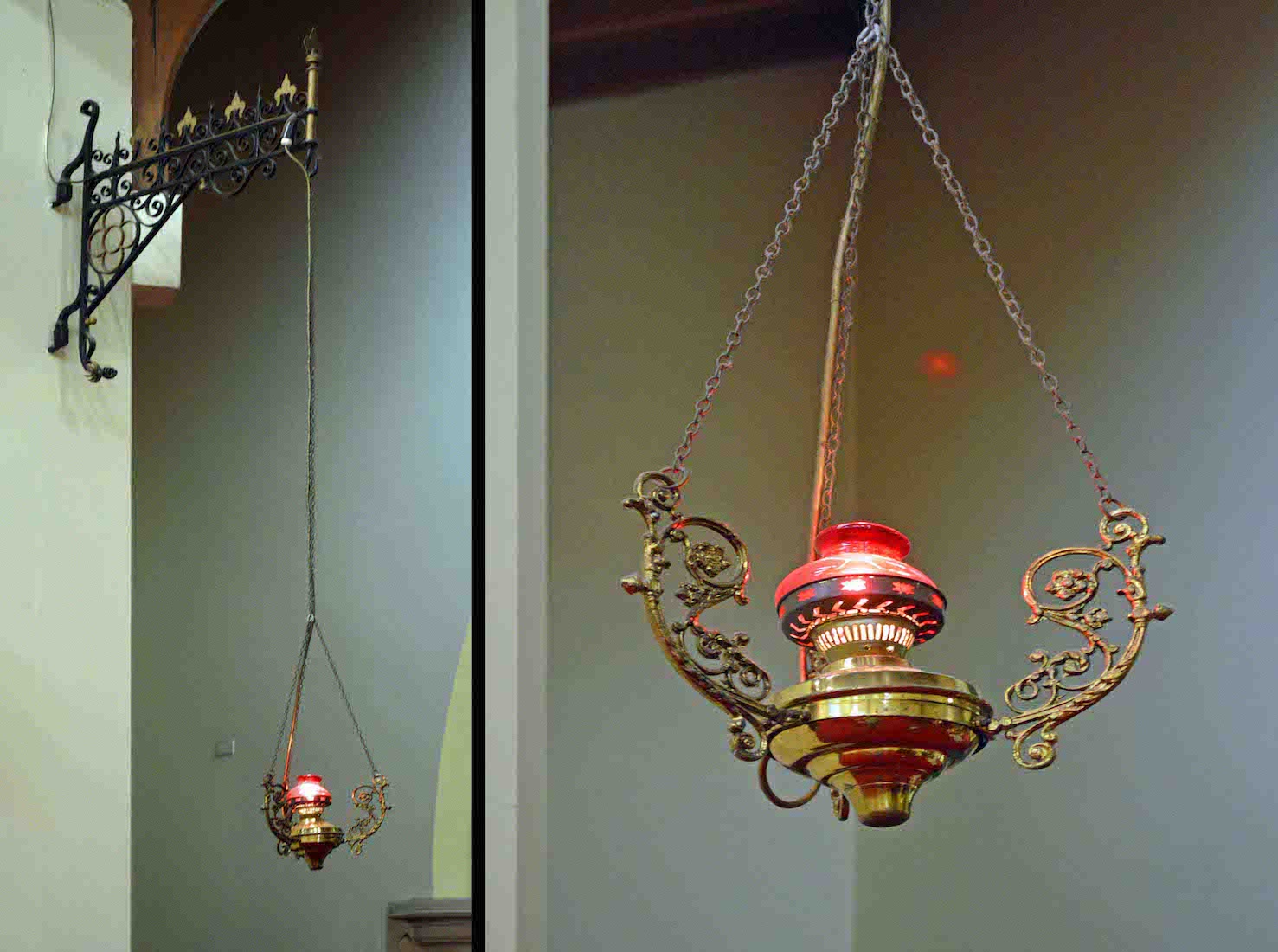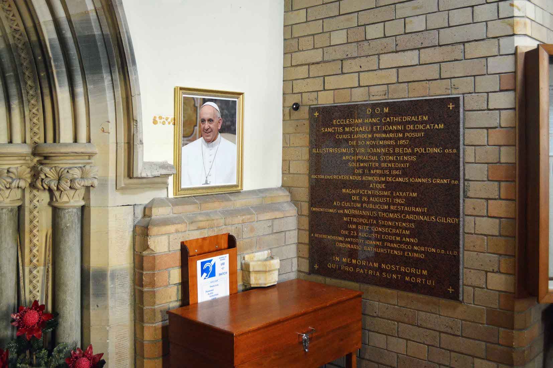
Next to the entry door is a pleasing photograph of Pope Francis, and a serious looking plaque. PLAN
22. 1857 PLAQUE
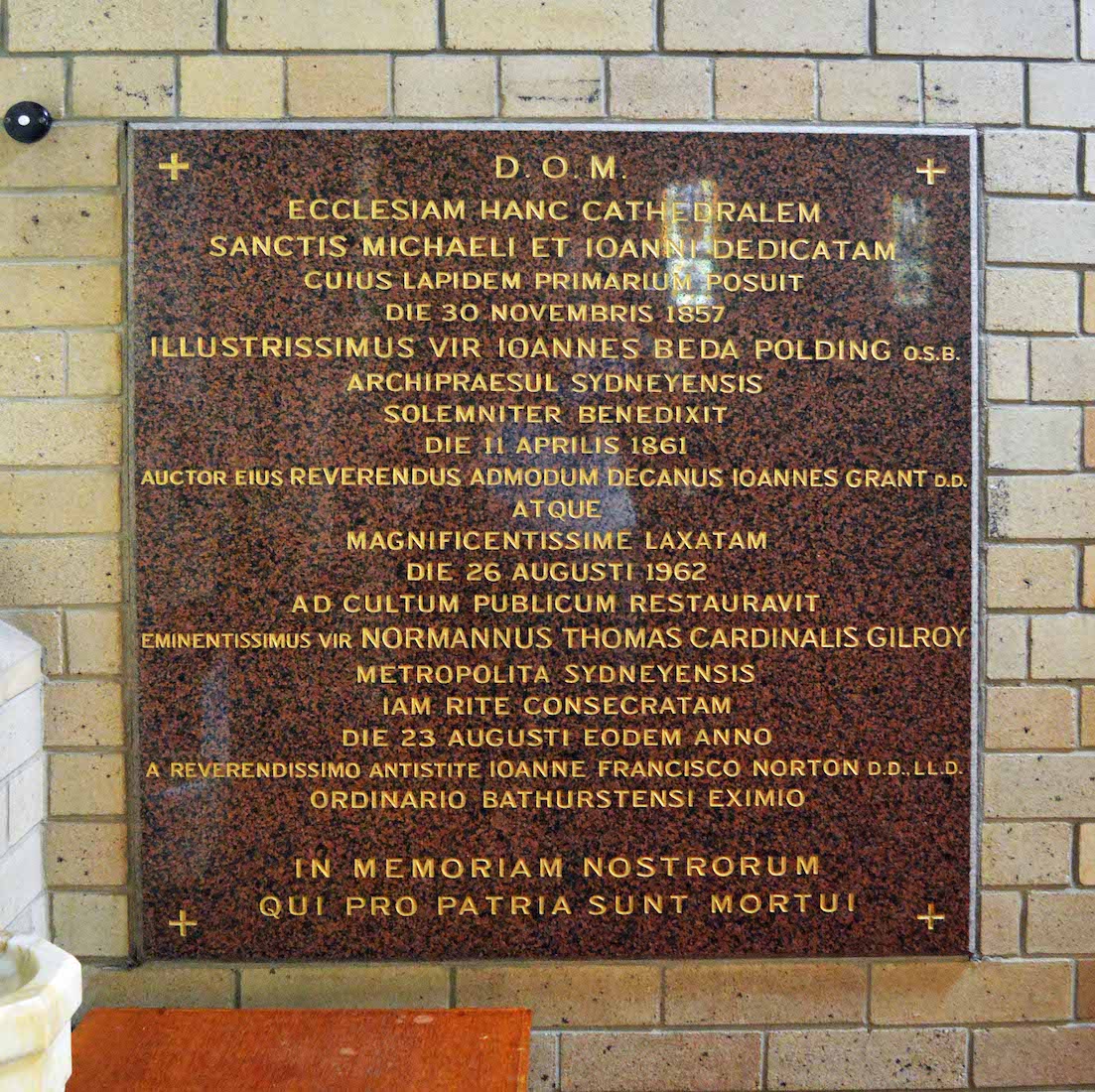
The inscription records the laying of the foundation stone of the Church by Archbishop Polding on 30 November 1857 and its solemn blessing on 18 April 1861. Dean John Grant DD is named as its builder. Then on 23 August 1962 Bishop Norton consecrated the renovated Church, and it was ‘restored to public worship’ by Cardinal Gilroy of Sydney three days later.
23. SOUTH NARTHEX
The South end of the narthex is called The Mortuary Chapel, and was originally conceived to receive the coffin for a funeral. In the early 1980s it was transformed into a resting place and crypt for the deceased bishops of the Diocese. Today, the bishops who succeeded the first Bishop lie here.
24. SOUTH NARTHEX WINDOWS
The windows in the Mortuary Chapel depict (from left): St Denis shown holding his head according to an ancient legend, St Jerome who was secretary to the Pope in the 4th century and is often depicted dressed as a Cardinal, an unnamed Catholic Saint, and St Luke.
26. NAVE: HIGH VIEW
This is a more elevated view of the nave as seen from the balcony.
27. NAVE ROOF
The nave has a fine hammer beam roof. This is a decorative, open timber roof truss typical of English Gothic architecture and has been called ‘...the most spectacular endeavour of the English Medieval carpenter’. The short horizontal beams projecting from the walls are called hammer beams and give this truss its name.
28. WEST WALL
There are several items of interest at the West end of the nave under the balcony: stations of the Cross, and a plaque in the corner.
29. MADONNA AND CHILD
On the diagonal back corner wall is an early form of The Virgin Hodegetria – an icon from perhaps as long ago as the 10th century. It depicts Mary and Jesus, indicating Mary in her traditional role of God-bearer. Various other figures line the sides, but their identity is difficult to decipher.
30. STATIONS OF CROSS
I found the Stations of the Cross in this cathedral very creative and interesting. They date from the 1960s. Pictured here are Stations: IV Mother and Son, VI Veronica Wipes, IX The Third Fall, and X The Stripping.
31. NORTH NAVE
The back section of the North nave has a row of doors to confessionals, now often called reconciliation rooms. A confessional is a small, enclosed booth used for the Sacrament of Penance, often called confession, or reconciliation.
32. TO THE LADY CHAPEL
Off the North side of the nave is a small Lady Chapel. Here we also see more of the stations of the Cross, and at right a small Consecration Cross, used to indicate a place where the building has been blessed.
34. LADY CHAPEL WINDOWS
Shown here are the windows on the West and North walls of the chapel. The left hand window shows St Catherine Labore, a Daughter of Charity. In Paris in 1830 she experienced apparitions which led to the innovation of the Miraculous Medal shown below. The other two windows show the Annunciation and the Last Supper, and date from the 1960s.
35. MARY
This is a fairly traditional statue of Mary, the Mother of Jesus. She is standing in a submissive pose, dressed in blue, signifying purity. She wears a crown on her head, showing her status as Queen of Heaven, and has a snake underfoot – an allusion to a Book of Genesis reference to the Messiah crushing the serpent.
36. LADY CHAPEL EAST WINDOWS
Two small windows on the Eastern wall of the Lady Chapel show the letter M with an anchor, and a fleur-de-lis – both traditional church symbols of Mary.
37. ALONG THE NORTH NAVE
Leaving the Lady Chapel and turning East, we look along the North nave to another statue of Mary. The North transept opens at far left.
39. IN THE NORTH TRANSEPT
Most of the windows in this transept are like the window at left, having a pleasant, slightly floral appearance. At centre is a wooden tabernacle containing the reserved Sacrament. The Norton Window in the North wall is very ornate with scenes from the life of St Patrick. There are scrolls with ‘St Patrick pray for us’ and ‘In te Domine speravi’ = In Thee O Lord did I hope. This window is one of the most valuable windows in the Cathedral.
40. SANCTUARY LAMP
This is a small light left lit in the sanctuary of a church, indicating the presence of the reserved Sacrament. This is the Eucharistic bread and wine which have been blessed, and can be administered during the week.


