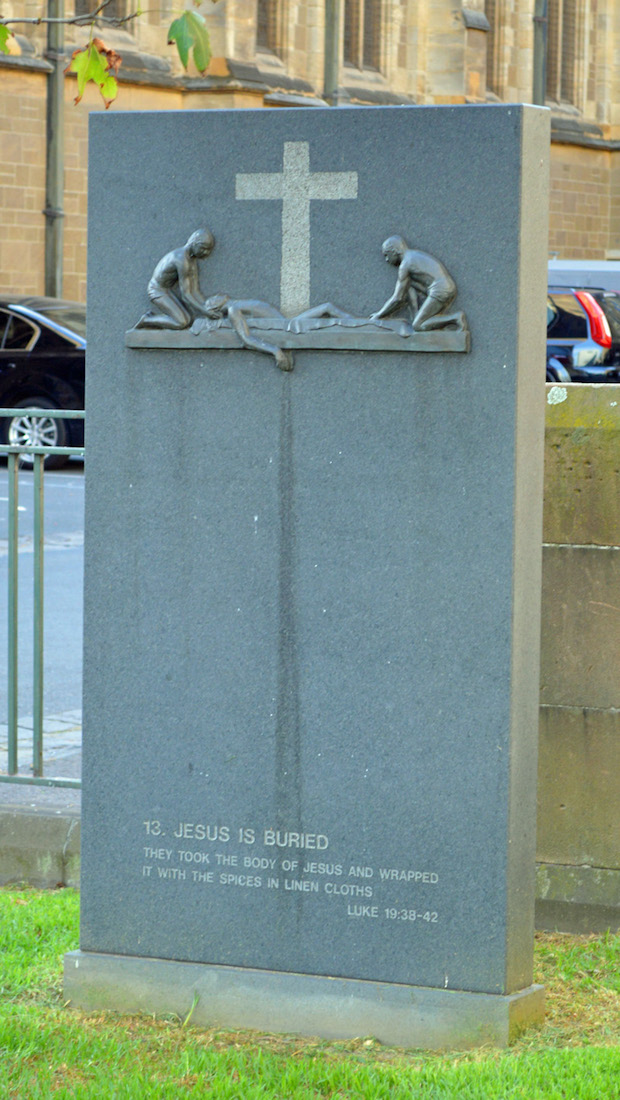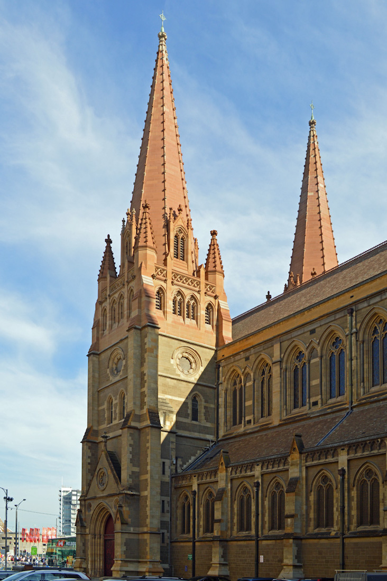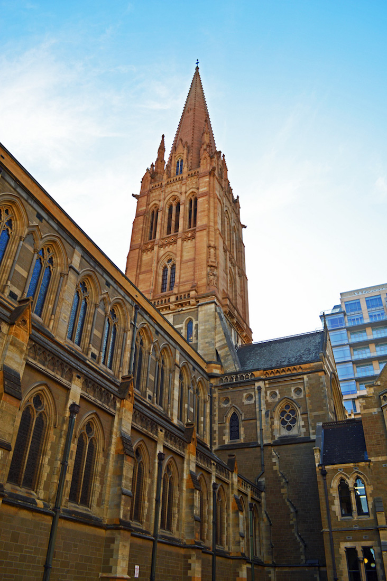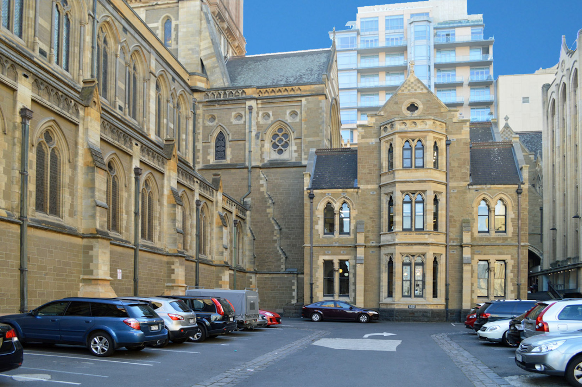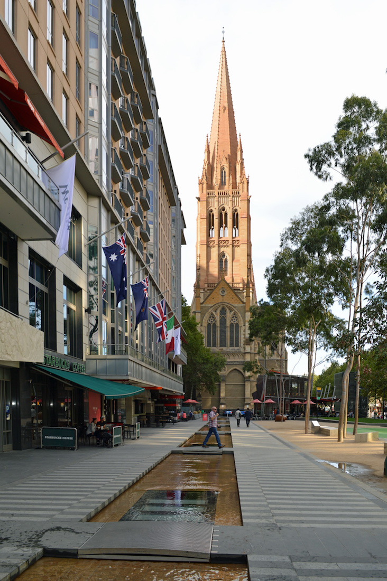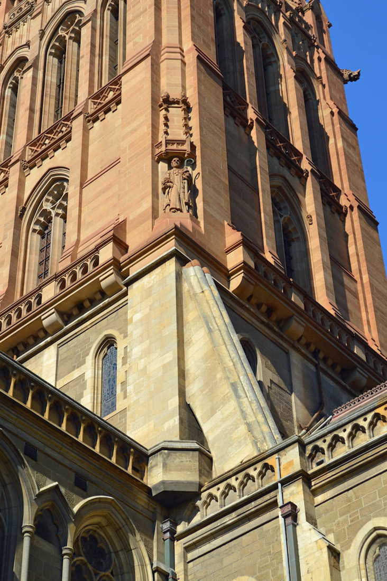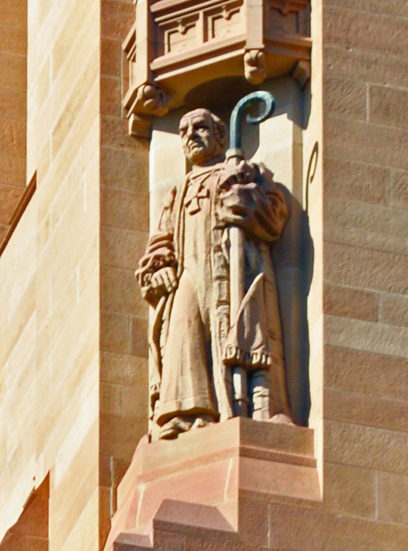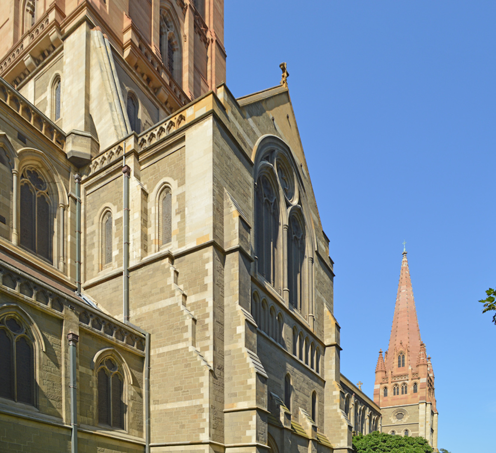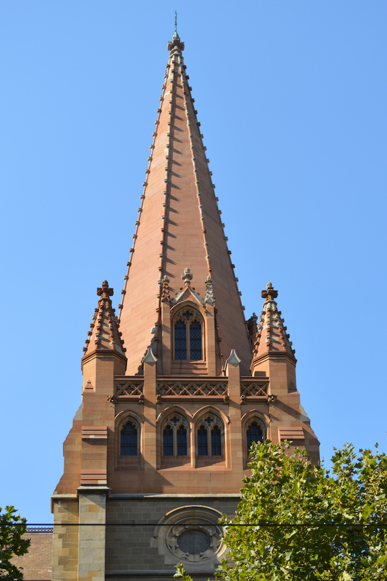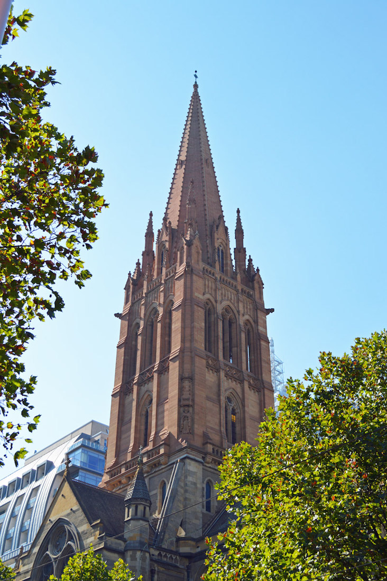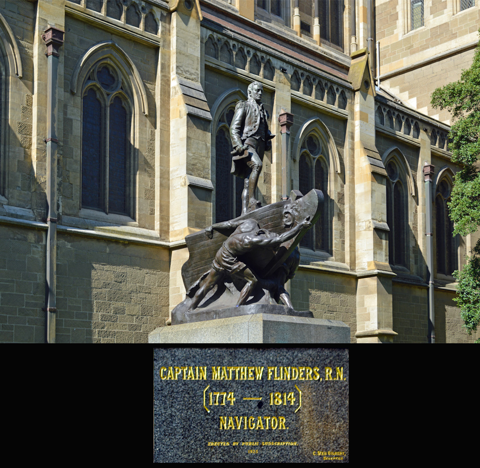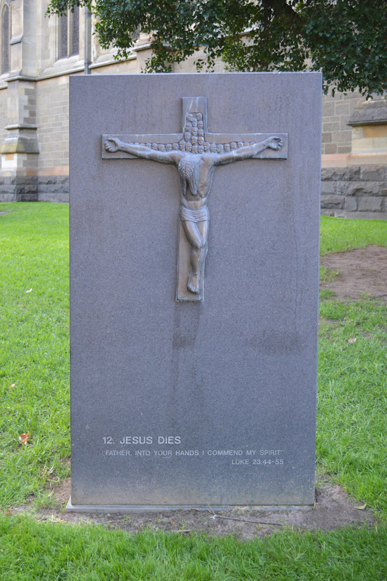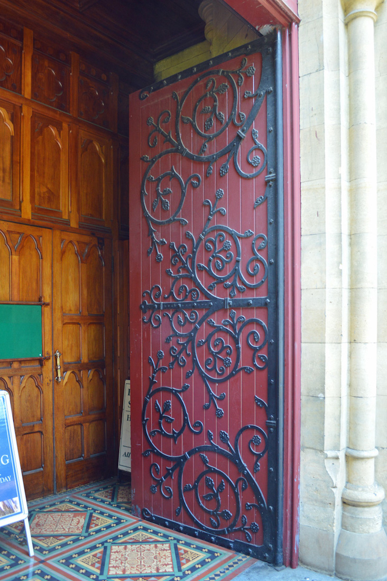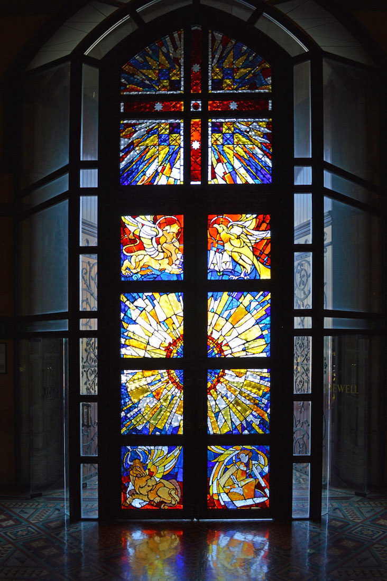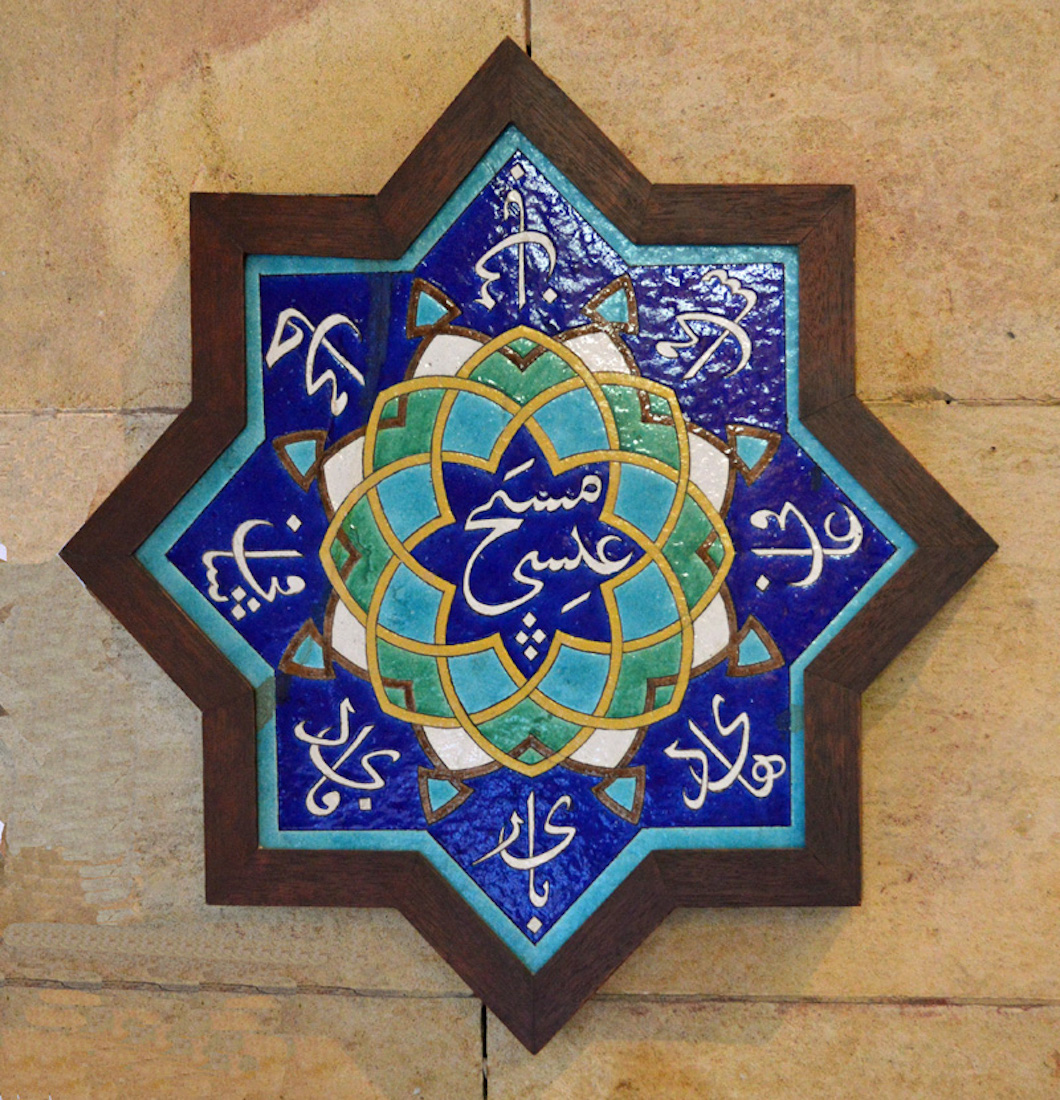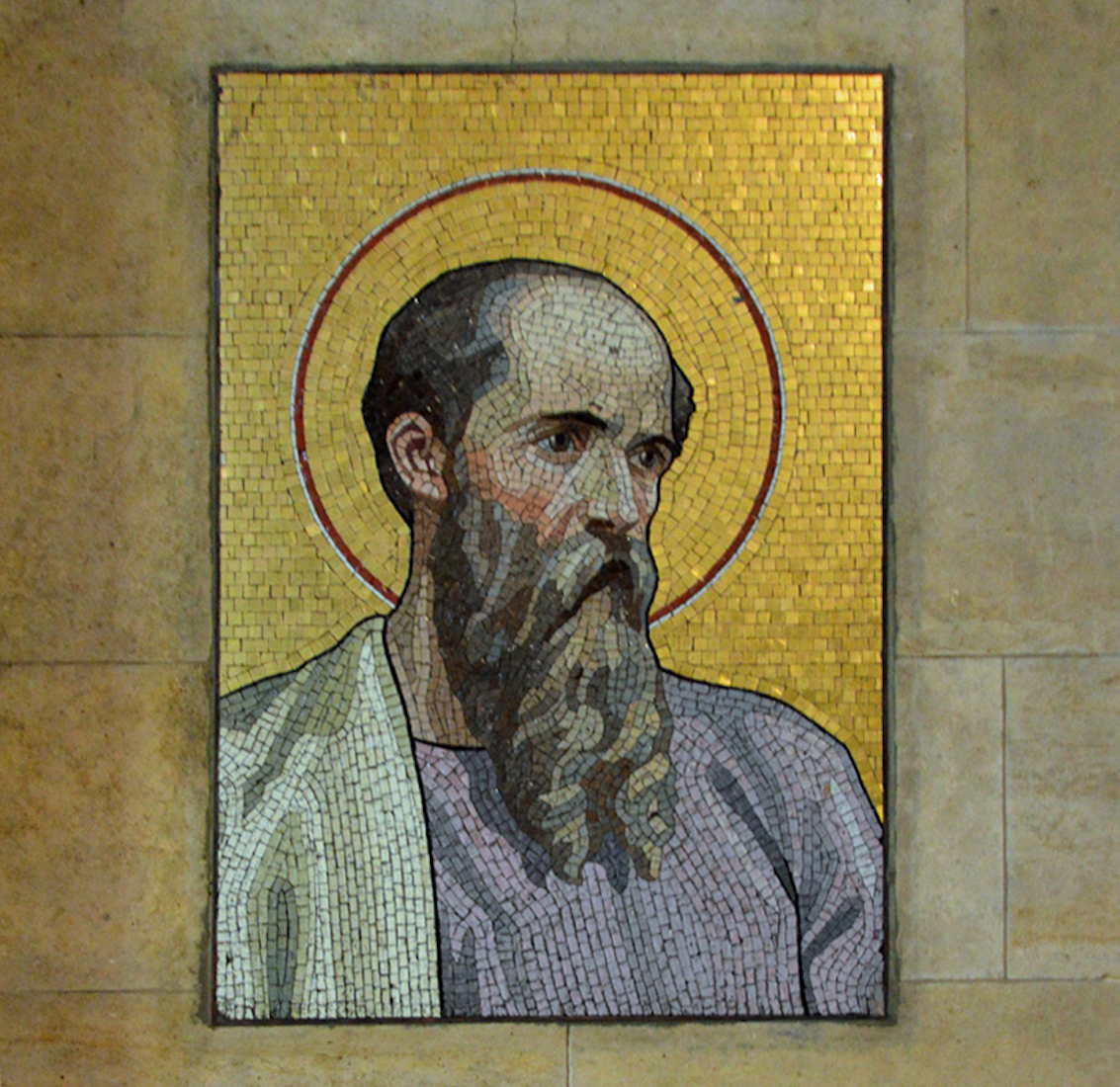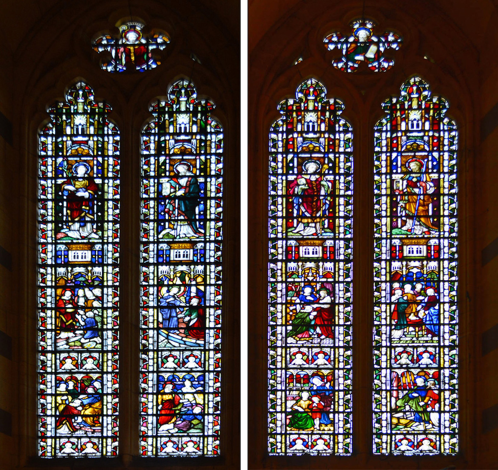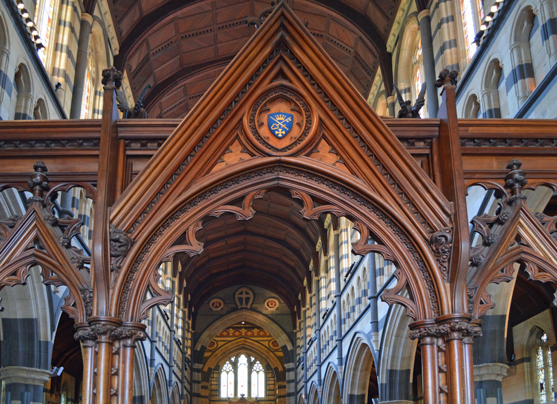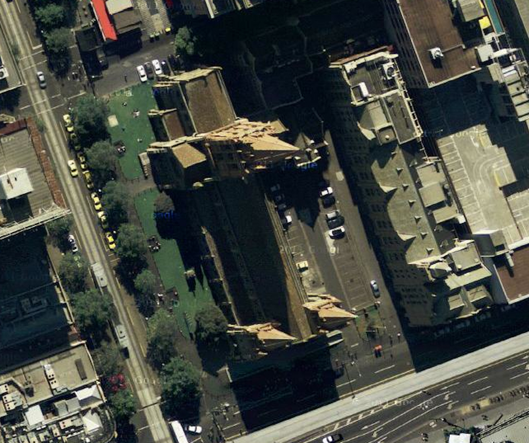
This satellite photo shows St Paul’s in line with the Melbourne City grid, with its East wall facing almost north nor-west. The Cathedral sits on the corner of Flinders and Swanston Streets, across from the Flinders Street Railway Station. We notice the short transept, and the three spires – a reminder of Litchfield Cathedral in England? The North East Chapel is also clearly visible here. The Cathedral is 276 feet (84 metres) long, and the Nave 74 feet 6 inches (22.7 metres) wide. PLAN
2. WEST WALL
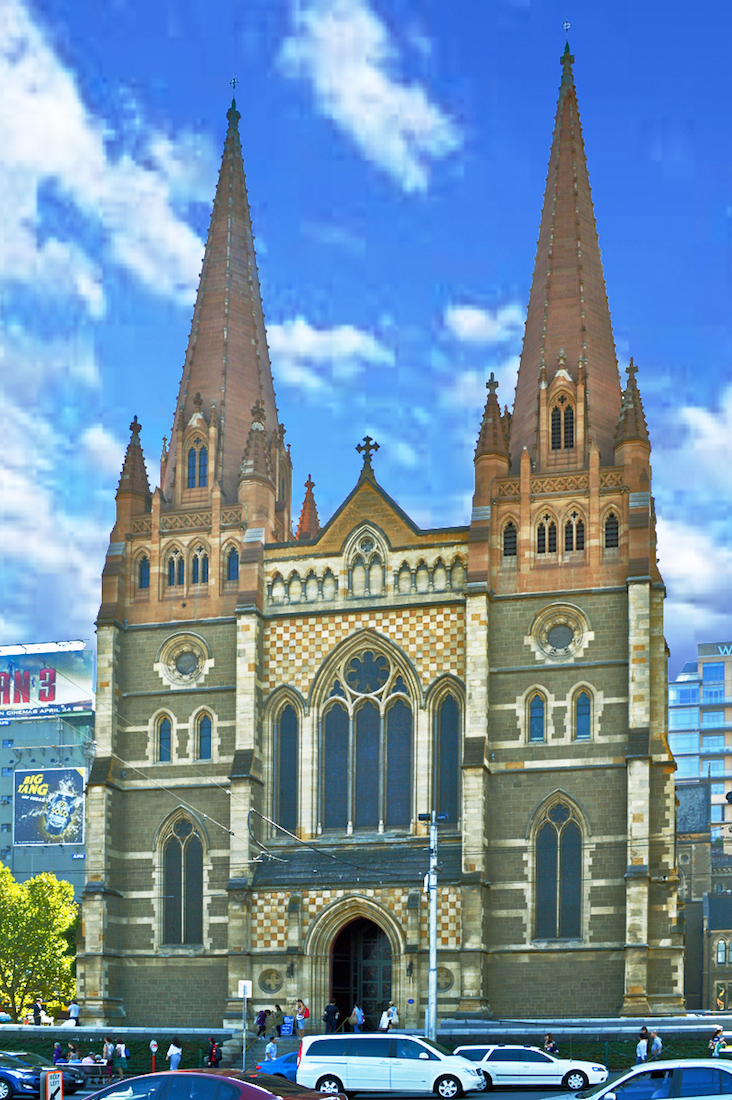
We begin our tour around the Cathedral with a view from Federation Square. The West Wall with its two Spires is imposing, although usually in shadow! Windows are an important feature of any Cathedral, but in St Paul’s it is nearly impossible to keep track of them. You might like to do a window count, just on this West Wall! The architectural style of the cathedral is ‘Gothic transitional’ being partly Early English, and partly Decorated. The Western towers are 27 feet (8.2 metres) square, and tower and spire are 184 feet (56 metres) high.
3. STATION XIII
At the South West corner of the Cathedral is this Station of the Cross – Number 13, depicting the burial of Jesus after the Crucifixion. This is one of two such Stations by the Cathedral, and part of a set placed around at various city churches.
4. BELFRY TOWER
The South West tower is the belfry tower, housing the Cathedral bells. The ringing chamber is at the level of the first row of windows, reached by a narrow spiral stairway; the bell chamber is at the level of the louvres. There are 13 bells (the only peal of 13 outside of Great Britain), with a total weight of seven tons. Cast by Messrs Mears and Stainbank of London, they were the heaviest peal made during the reign of Queen Victoria.
5. SOUTH WALL
The architect for the cathedral was William Butterfield, who sent from England a full set of plans which were accepted by the Cathedral Erection Board. Foundations were laid, and then difficulties arose almost immediately regarding the supply of the Malmesbury bluestone and Waurn Pond limestone to be used. Samples were sent to England for Butterfield’s approval. The supply and quality of the stone were of great concern.
6. SOUTH SIDE OF CATHEDRAL
Abutting onto the South Transept are the cathedral offices. To the right of these offices a covered lane way leads through to Flinders Lane which bounds the Eastern aspect of the Cathedral. The South transept appears to have had some serious cracking problems – or was it a later modification to the transept that caused them?
7. CENTRAL TOWER
The massive central tower, eighteen and a half squares in area, is named after the second Bishop of Melbourne, virtual founder of the Cathedral, James Moorhouse. Built of Pyrmont (Sydney) sandstone, it stands upon four immense legs thrust down through the masonry deep into the foundations. They carry the full weight of the tower, so that it would still stand though the Cathedral collapsed around it. The tower is 317 feet (96.6 metres) high. By comparison, the Norwich spire is 315 feet, the Salisbury spire 404 feet.
8. EAST TOWER FIGURE
As we look more closely at the Moorhouse Tower, we see the statue in a little clearer detail. But our attention is caught by the massive supporting brace – one of four used to hold the Tower in place. I wouldn’t like to be an engineer designing a Cathedral!
9. TOWER STATUES
If we look closely, at the corner at the base of the tower, a statue looks down at us. There are four such statues: Bishop Moorhouse (NE, shown), patron saint St Paul (NW), St John (SW) and St Peter (SE) – looking across to the Roman Catholic Cathedral. The statues are the work of Orlando Dutton of Hawthorn. At the very top of the spire is the finial – a meta cross eleven feet in height. This was the gift of the Governor of Victoria, the Earl of Stradbroke, and the Countess, in memory of their nine-year-old son, Christopher Simon Rous.
10. NORTH TRANSEPT
Jutting out from beneath the Moorhouse Spire is the short North transept. Again it is worth noticing the various windows. Properly understanding the structure of a Cathedral requires good detective work – inside and out!
11. CENTRAL TOWER
Moving along, we are able to appreciate the clean lines of the Moorhouse Spire and Tower. There are many windows in this top section of the tower, the sole purpose of which appears to be to shed light on the internal lantern window. In fact, inside, we shall find that the crossing of the Cathedral is lit naturally through an opening in the ceiling. From the Moorhouse Tower light filters through amber windows in the lower chamber and from the high chamber through twenty five ‘dalle de verre’ panels designed and crafted by Janusz and Magdalena Kuzbicki.
12. TOWER FROM SOUTH WEST
This view of the Moorhouse Tower is from the North West. The statue of St Paul looks down on us from his perch 98 feet above the ground. Higher up we see the gargoyles protruding from the corners, and below the statue is another of the large beams supporting the tower.
13. MATTHEW FLINDERS
The North side of the Cathedral gives the most pleasant aspect, with a strip of grass separating the North wall from Swanston Street. Here we find this statue of Matthew Flinders. Engraved in the supporting column are the words: CAPTAIN MATTHEW FLINDERS R. N. // 1774 – 1814 // NAVIGATOR The statue was erected in 1925. Flinders was the first person to circum-navigate Australia. His name has been given to many landmarks throughout the country.
14. STATION XII
As we prepare to enter St Paul’s Cathedral, we come to the second Station of the Cross located here. This is Number 12: Jesus Dies. Many people take part in a Good Friday procession each year, following these Stations and reflecting on the last hours of Jesus before the Crucifixion. The procession, called The Way of the Cross, was started by Melbourne City Churches in Action twelve years ago to bring people together on Good Friday.
15. WEST DOOR
Three great doors lead into the narthex of the Cathedral – the West Door, the North Door, and the South (Belfry) Door. We choose to enter by the West Door. The door is striking with its decorative wrought iron, and we notice too the elaborate floor tiling. We shall find this is a feature of St Paul’s.
16. PROCESSIONAL DOORS
The glass processional doors by Janusz Kuzbicki provide a wonderful light-filled entry to the Cathedral. The panel tells the story of St Paul at the moment when he is blinded by light on the road to Damascus; traditional iconographic symbols of the four Gospel writers, drawn from the vision of Ezekiel can be seen the Lion (St Mark), the Eagle (St John), the Ox (St Luke) and the man (Matthew). Construction and installation were made possible by a generous donations from The Sidney Myer Fund and individual members of the Myer family. The doors are constructed of 25mm cast glass in the ‘Dalle de Verre’ method.
17. PERSIAN TILE
The Persian tile, located on the wall to the right of the ceremonial entry doors, is a replica of an eight‐pointed star tile found under the rose window over the main door of the Church of St Simon the Zealot in Shiraz; it can also be seen in St Luke's in Isfahan. In its centre can be found the Holy Name of Jesus Christ, surrounded by eight of his titles, which have been selected as well for their meaning as for their assonance and symmetry. Reading from the top, clockwise, the titles are: The Builder (Heb. 1.2); The Sublime (Phil. 2.9); The Forgiver (Matt. 9.6);The Guide (John 8.12); The Deity (John 10.30); The Redeemer (Matt. 20.28); The Healer (Matt. 8.7); The Protector (John 10.28).
18. ST PAUL MOSAIC
Just along from the Persian tile we come to this mosaic ‘Head of St Paul’ – the Patron Saint of the Cathedral. This was given in 1961 by Messrs. Brooks Robinson Pty Ltd, and is of unknown origin.
19. NARTHEX WINDOWS
The West doors into the narthex are flanked on each side by an intricate double-panelled stained glass window. The left (South) window, presented by Henry Brooks depicts, on the left, Stephen the first deacon, feeding the needy and at his ordination, and on the right, Paul with underneath, his visions of the Man of Macedonia and his appearing before Caesar. The right (North) window, given by William Elsdon depicts, on the left, Timothy at his ordination and with his mother and grandmother, and on the right, Barnabas bringing his money to the Apostles and departing from Cyprus with Mark.
20. ROOD SCREEN
The narthex is separated from the nave by a splendid rood screen of polished blackwood. For some 60 years this separated the nave from the chancel, but in 1971 it was skilfully moved to its present position. It was added in 1912 as a memorial to the Hon. F. S. Grimwade, M.L.C., who had been a Lay Canon of the Cathedral. A crest of St Paul’s Cathedral is set in the gable of the rood screen. It features a crown and a cross, a crossed sword and key, all in gold and silver, on a dark blue background.


