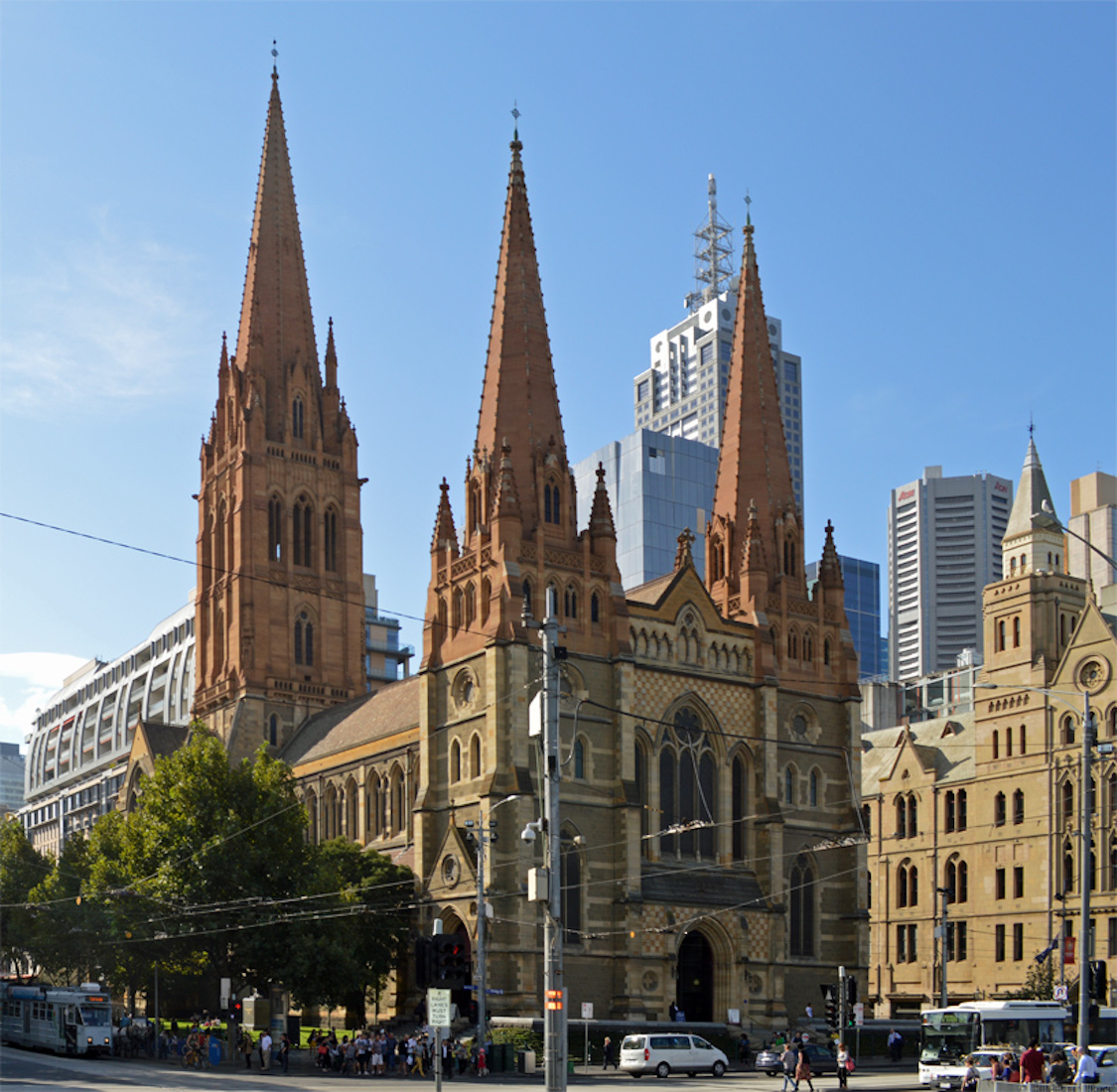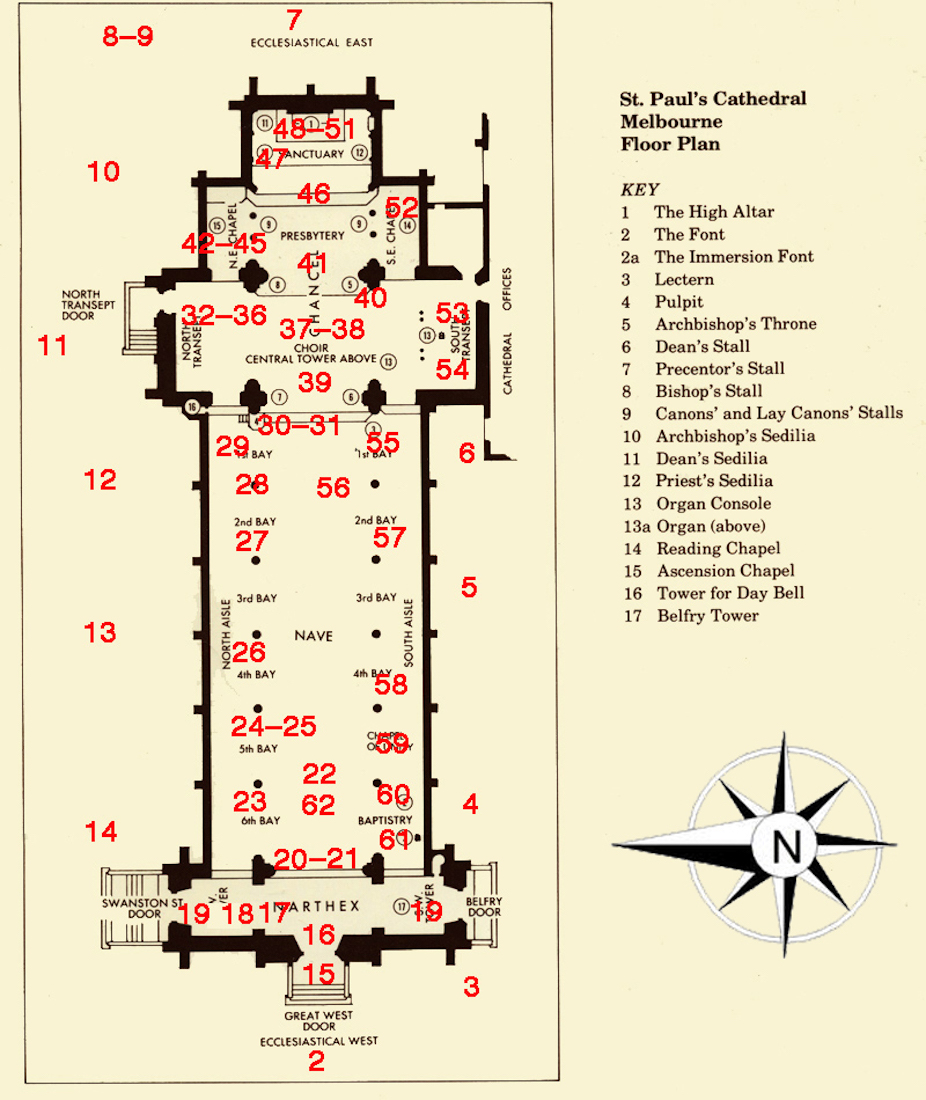ST PAUL’S CATHEDRAL
MELBOURNE, VICTORIA ANGLICAN
PAUL SCOTT
We shall see that the Cathedral is aligned with the Melbourne City grid, meaning that the sanctuary is geographically in a direction a little west of north. In this site we shall use Liturgical (Ecclesiastical) directions as shown in this plan, with the sanctuary at the East (with a capital E) end of the Cathedral. The Cathedral is cruciform in shape, but with a very short transept. The red numbers indicate the path we shall take, with the numbers corresponding to the various views of the Cathedral.
A brief history of the Cathedral is given below. However, if you wish to begin your tour of the Cathedral immediately, tap / click on START . You can also access intermediate points in the tour by a tap / click on the following links:
NOTE ON MAGNIFYING IMAGES
With this website format the images are large enough for most purposes. If there is a need for greater magnification of an image, go to the identical photo on
https://www.flickr.com/photos/paulscottinfo/albums
and use Command - + (Mac) or Windows - + (Windows).
HISTORY
[Wikipedia]
St Paul’s Cathedral is an Anglican Cathedral in Melbourne, Australia. It is the Cathedral church of the Diocese of Melbourne and the seat of the Archbishop of Melbourne, who is also the metropolitan archbishop of the Province of Victoria and, since 28 June 2014, the present seat of the Primate of Australia.
The Cathedral was designed by the English Gothic Revival architect William Butterfield and completed in 1891, except for the spires which were built to a different design from 1926 to 1932. It is one of Melbourne’s major architectural landmarks.
Location
St Paul’s Cathedral is in a prominent location at the centre of Melbourne, on the eastern corner of Swanston Street and Flinders Street. It is situated diagonally opposite Flinders Street station, which was the hub of 19th-century Melbourne and remains an important transport centre.
Immediately to the south of the Cathedral, across Flinders Street, is the new public heart of Melbourne, Federation Square. Continuing south down Swanston Street is Princes Bridge, which crosses the Yarra River, leading to St Kilda Road. Thus the Cathedral has a dominating position from the southern approaches to the city.
The location for the Cathedral marks the place of the first Christian service held in Melbourne in 1835. Previous buildings on this site include a corn market and St Paul’s Parish Church.
History
St Paul’s Cathedral is built on the site where the first public Christian service in Melbourne was conducted in 1835. The block was then a government reserve far from the centre of town to the west, and used as a corn market. By 1848 the site was then adjacent to the first Princes Bridge across the Yarra, and the prominent site was granted to the Anglican Church. The bluestone Church of St Paul the Apostle was consecrated in 1852.
Nearly 30 years later with the huge growth of the city and Swanston Street becoming a major thoroughfare, the diocese decided to build a grand Cathedral on the site to supersede the 1839 St James Old Cathedral located in the western end of the CBD. The English architect William Butterfield, known for his distinctive interpretation of the Gothic Revival, was commissioned to design the new Cathedral. The foundation stone was laid in 1880 by the Governor of Victoria, John, Earl of Hopetoun (later Marquess of Linlithgow), in the presence of the Rt Revd Charles Perry, Bishop of Melbourne. On 22 January 1891 the Cathedral (without the spires) was consecrated by the Rt Revd Field Flowers Goe, Bishop of Melbourne.
The building work was marked by disputes between Butterfield and the church authorities in Melbourne, leading to Butterfield’s resignation in 1884. The job was then awarded to a local architect, Joseph Reed, who completed the building generally faithfully to Butterfield’s design and who also designed the attached chapter house in matching style in 1889. To fit the block, the Cathedral is orientated in line with the central city grid, just off the north-south axis, rather than facing east, the traditional direction.
The pipe organ was commissioned from the English builder T. C. Lewis, one of the most prominent organ builders of the 19th century.
For nearly 40 years, without the spires, the Cathedral presented as a rather solid, horizontal mass. Construction of the spires began in 1926 to a new design by John Barr of Sydney, in a more traditional Gothic Revival style and with different stone from the Sydney area. It was also much taller than Butterfield’s original design. The spires reached their full height in 1932 and on 30 April 1933 a service of thanksgiving was held for their completion. Once the central spire, named the Moorhouse Spire, was completed to its full height of 312 ft (95m), St Paul’s became the tallest structure in central Melbourne and dominated the city’s skyline when viewed from the south.
The 1960s saw extensive work completed to the exterior of the Cathedral and in 1989 the organ was restored with the help of a major National Trust appeal. Further major restoration works were completed in 2009 with significant repairs to the spires, the installation of a coloured glass lantern in the Moorhouse Tower and coloured glass doors and a glass walled airlock at the Great West door. The growth of multi-storey buildings in central Melbourne during the later 20th century robbed St Paul’s of its claims to height, but with the retail heart height limit of 40m, it has retained its dominance of the immediate area. For about 30 years it was however somewhat dominated by the 16-storey Gas & Fuel buildings built along Flinders Street to the east in 1967, but demolished in 1997 to make way for Federation Square.
By the 1990s the constant traffic vibration in central Melbourne led to concerns about the structural soundness of the Cathedral, particularly its spires. A public appeal, led by the then Dean of Melbourne, David Richardson, raised A$18 million to restore the spires and improve the interior of the building. The seven-year restoration project was completed in 2009, under the guidance of Falkinger Andronas Architects and Heritage Consultants (now Andronas Conservation Architecture). The restoration works were undertaken by Cathedral Stone and were acknowledged by the Australian Institute of Architects, the Victorian Chapter Heritage Architecture Award 2009 and the Lachlan Macquarie National Award for Heritage Architecture 2009.
As part of the work, stone heads of the former dean David Richardson and the philanthropist Dame Elisabeth Murdoch, created by Melbourne sculptor Smiley Williams and carved by stonemason Daryl Gilbert, were added to the spires and new ‘dalle de verre’ glass was created by Janusz and Magda Kuszbicki for the west doors and the ‘Eighth Day’ lantern in the Moorhouse Tower. Besides Sunday and weekday Eucharists the Cathedral ‘maintains the English tradition’ of a daily choral Evensong, being the only Australian Anglican Cathedral to do so.
Architecture
The plan of St Paul’s is a traditional Latin cross, with a long nave, side aisles, short transepts, a tower at the crossing, with choir below, sanctuary and altar beyond, and a pair of towers framing the ceremonial main entrance.
The interior stonework is a mixture of sandstone from the Barrabool Hills and Waurn Ponds limestone, with contrasting stripes of Victorian bluestone, giving the Cathedral a warm colouring, when most other grand 19th century public buildings are faced in light grey sandstone imported from other states. It is also quite different in appearance to the bluestone Gothic of St Patrick’s Roman Catholic Cathedral on the eastern hill of the city. Because the spires are built from Sydney sandstone and are 40 years newer, they are a different and darker colour than the older parts of the building.
The interior features rich colours and strident colour contrasts, characteristic of Butterfield’s work, compared to the exterior. All the stonework is constructed of the Waurn Ponds limestone with contrasting stripes of the very dark-coloured local bluestone. The dado, floor, high altar and reredos are outstanding examples of High Victorian Gothic polychromy. The reredos is made from Devonshire marble, alabaster and glittering Venetian glass mosaics. One of the carved figures on the pulpit is said to be the image of a former Mayor of Melbourne’s daughter who died in infancy. The floor is entirely paved with encaustic tile imported from the English firm of Maw & Co., featuring both patterned layouts and patterns within the tiles, while the dado is created with patterned glazed tiles.
On the rear wall of the narthex is a Persian tile replica of an 8-pointed star found in two churches of the Anglican Diocese of Iran: the church of St Simon the Zealot in Shiraz and St Luke’s Church in Isfahan. There are two baptismal fonts. The round font of Harcourt granite was installed when the Cathedral was first built. In 1912 the immersion font was built in memory of Field Flowers Goe, third Bishop of Melbourne.
https://en.wikipedia.org/wiki/St_Paul%27s_Cathedral,_Melbourne




