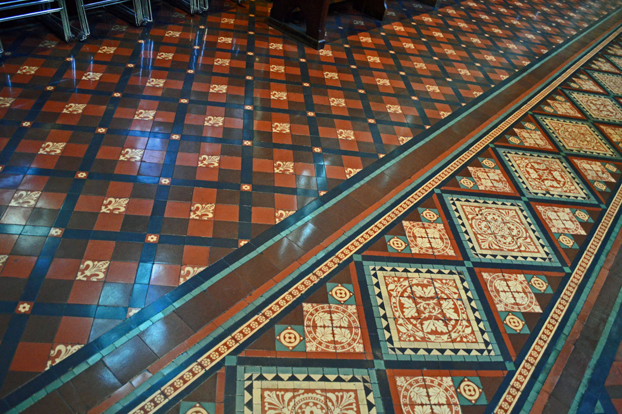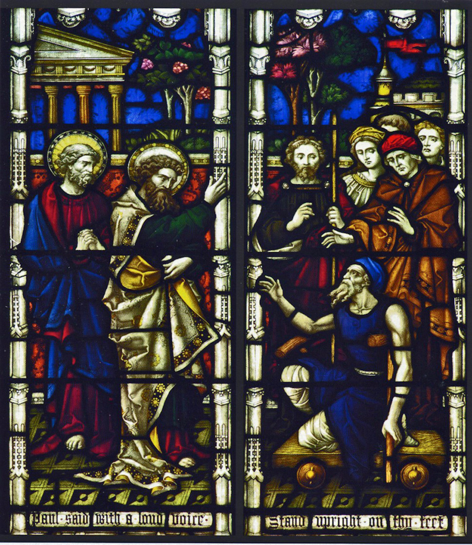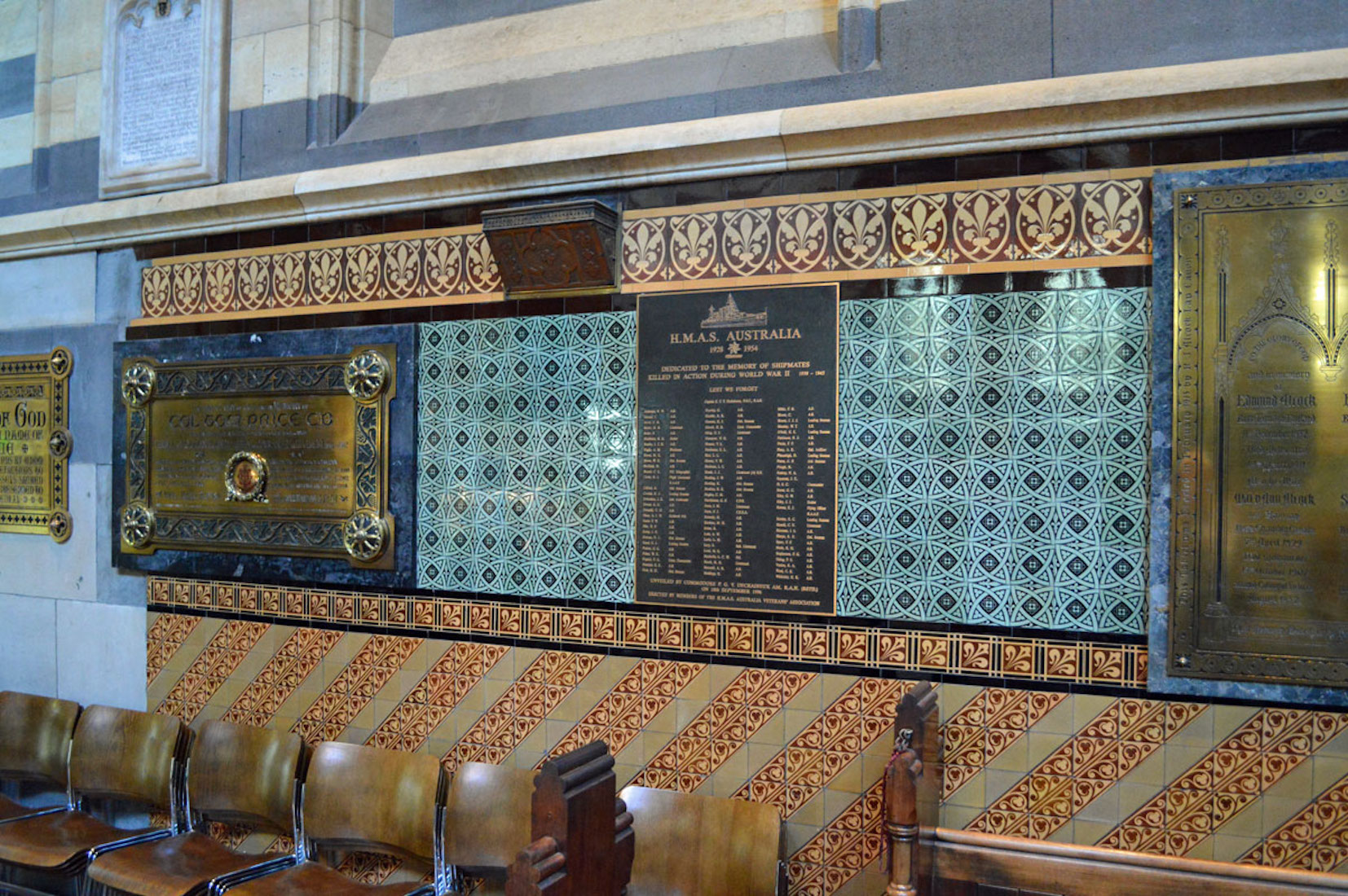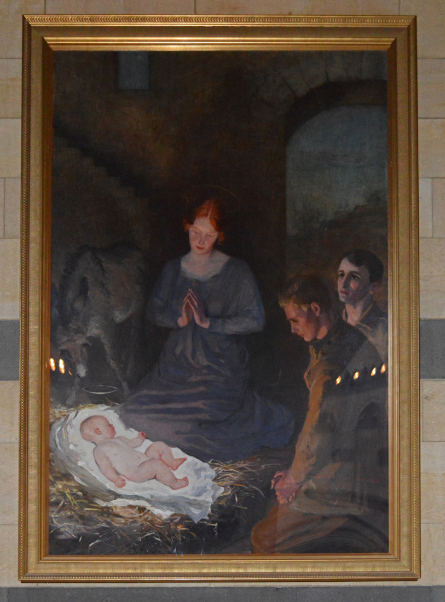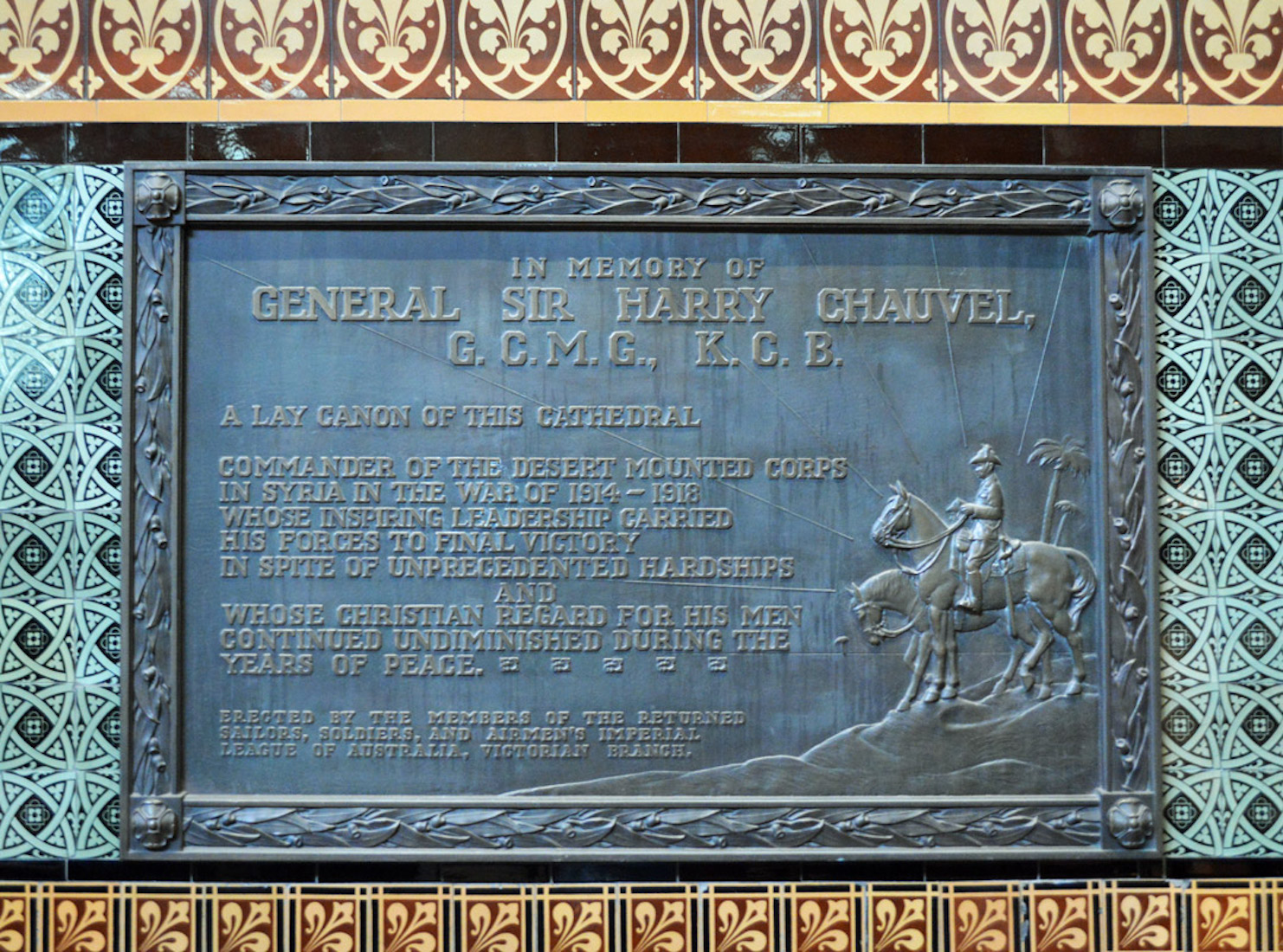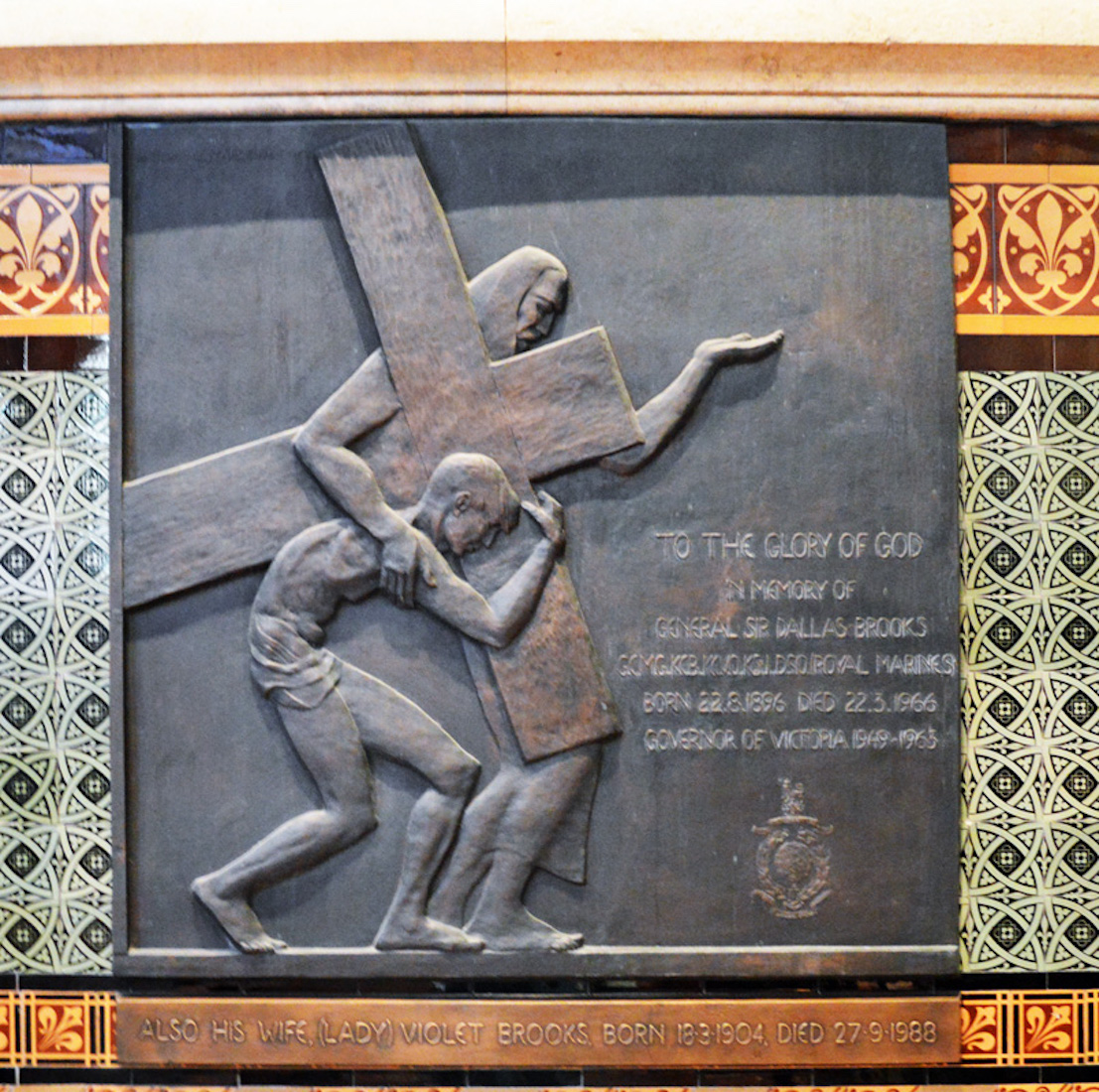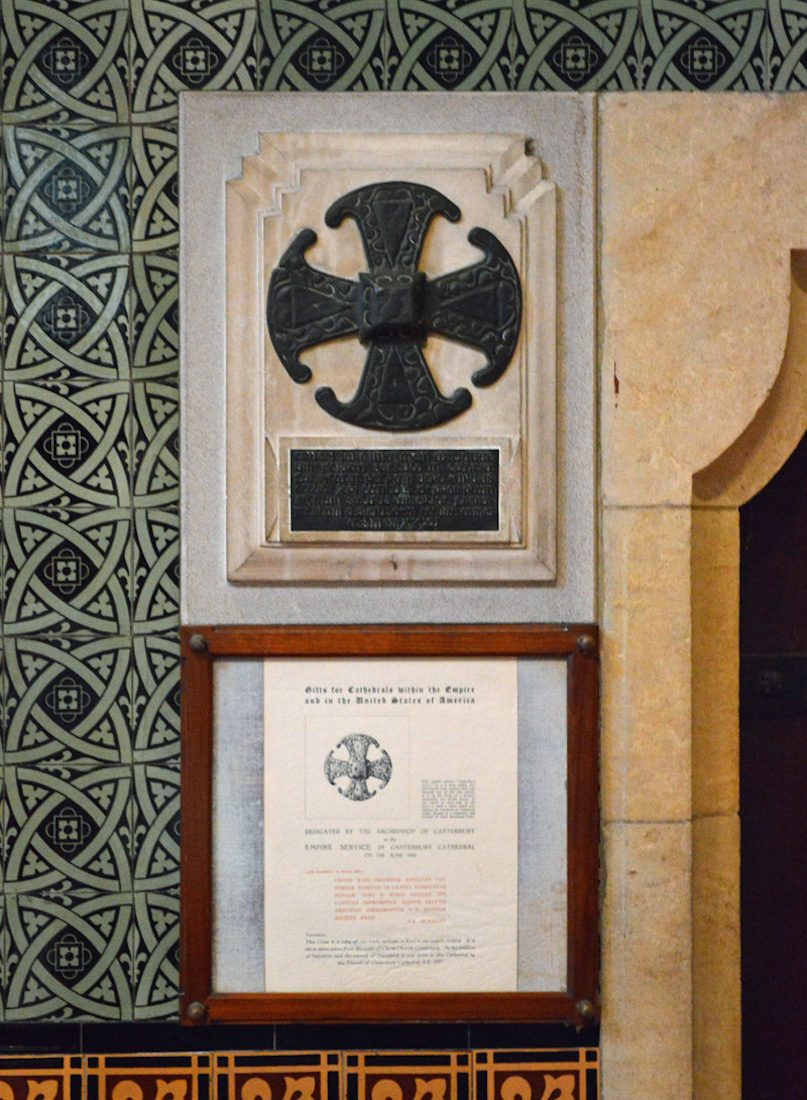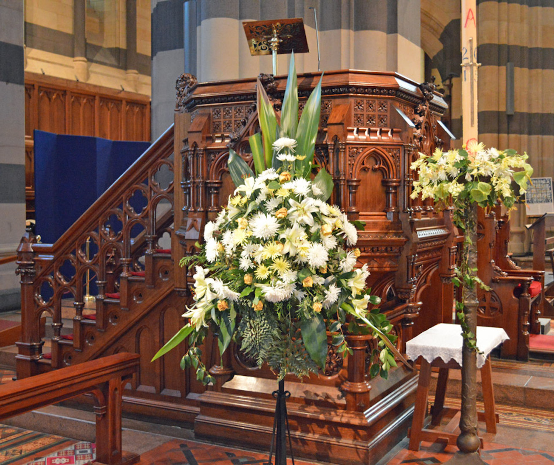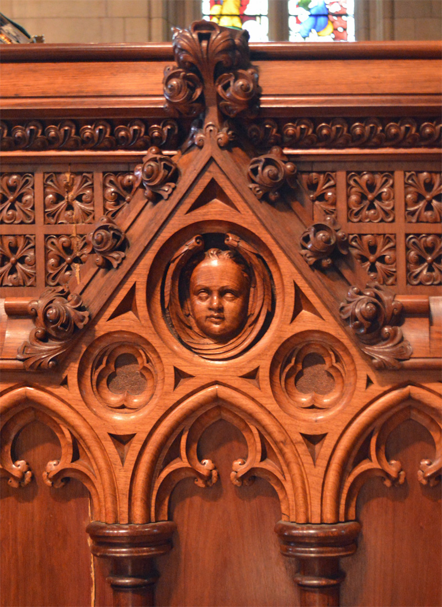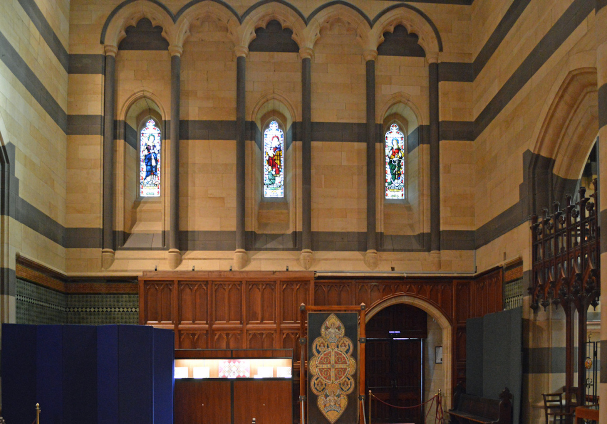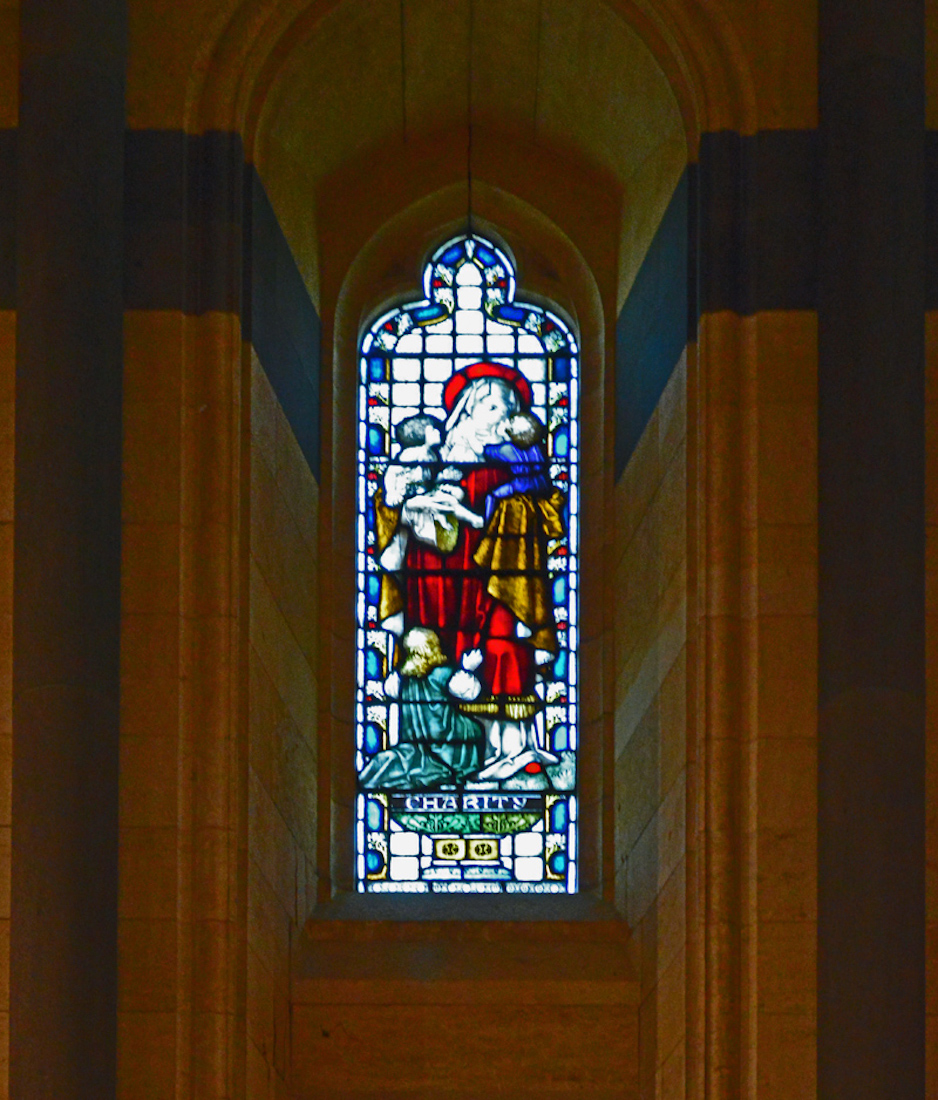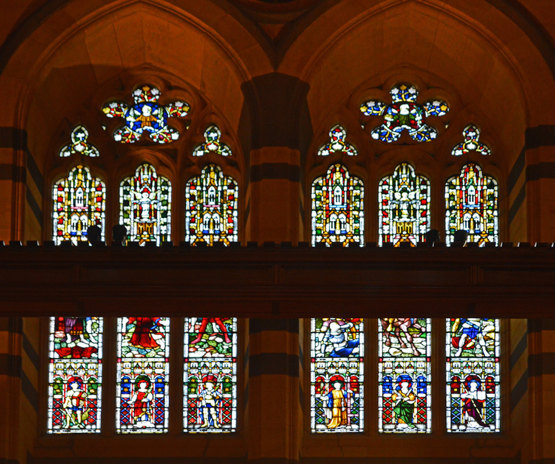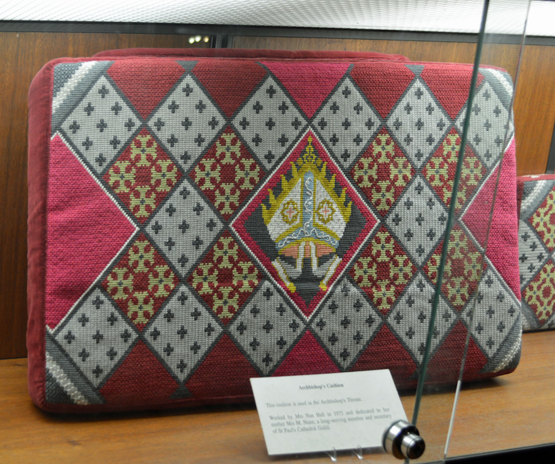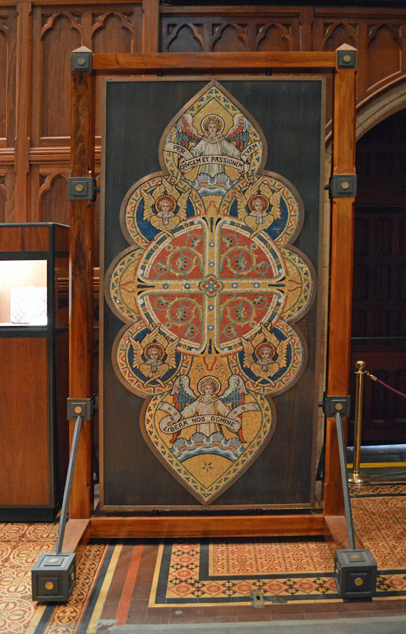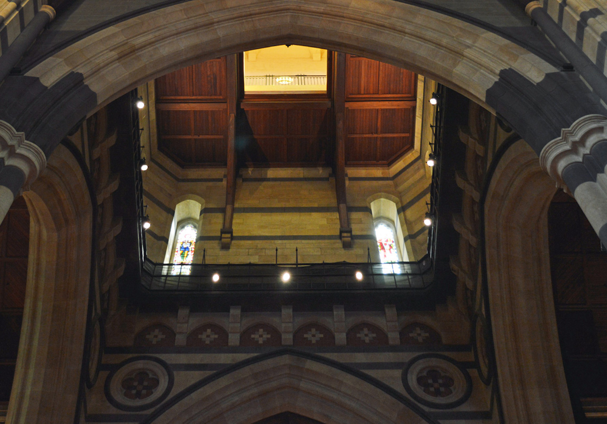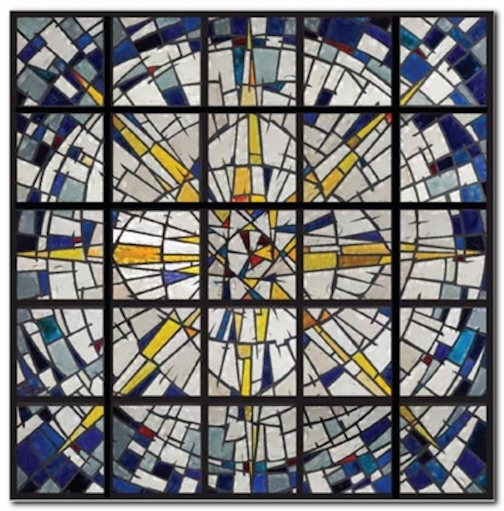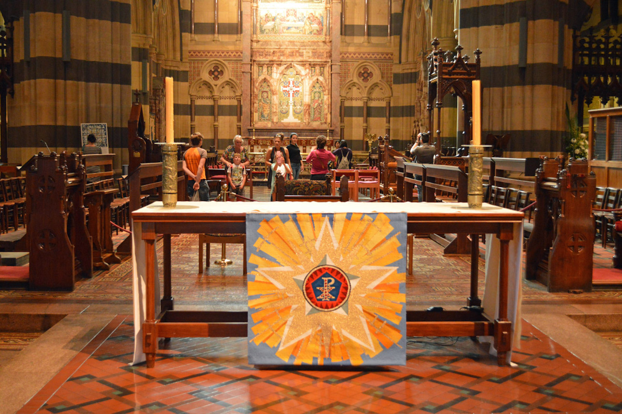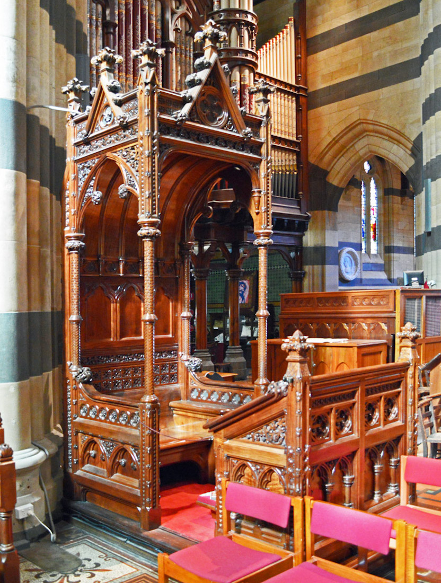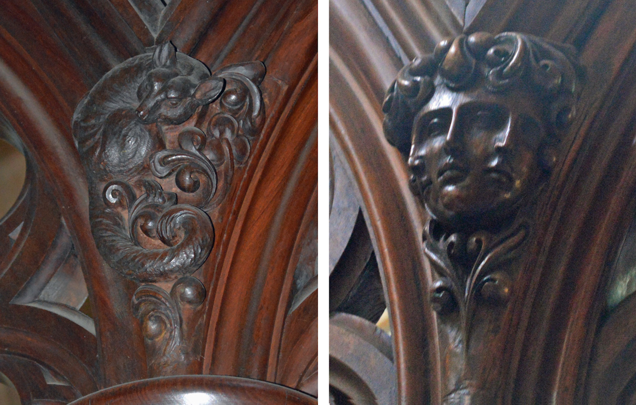
The ornamental carving of the screen was modelled by a Mr White, sculptor, and executed by a clever German wood carver named Prenzel and his young assistant Duncan Philip Gawler. If we view the screen from the nave side, we find this elaborate opossum, and a strange face with multiple features thought to represent the Trinity or perhaps the all-seeing God. PLAN
22. NAVE
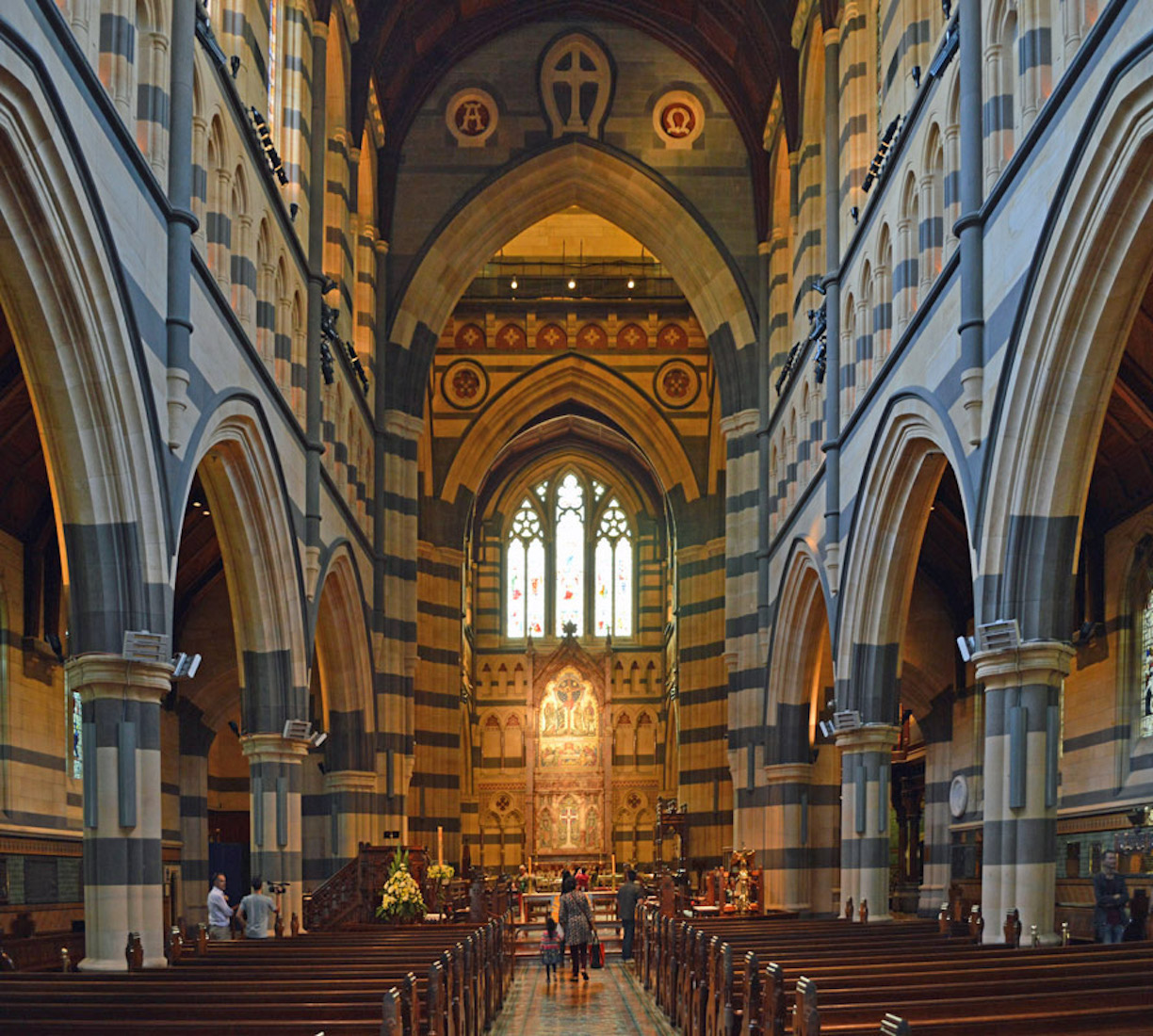
So let us now leave the narthex, and turn our attention to the nave. We see here the general pattern of Gothic architecture finding its expression. The first storey has six beautifully proportioned pointed arches in clustered columns. Above these is the ‘triforium’ – a shallow storey of blank arcading with six arches in groups of three. Above this is the third clerestory (storey) of tall windows providing the main lighting of the interior.
23. FLOOR TILES
One of the glories of the Cathedral is the tiled floor and its ceramic mosaics. This is the floor in the Northern aisle of the nave. The floor mosaics were designed and made by Maw and Company’s Jackfield works in England.
24. NORTH NAVE WINDOW
The windows are almost all by Clayton and Bell of London. They follow a scheme adopted in 1887 and except for eight in the clerestory were in place for the opening. Donors include members of the pioneering Henty and Graham families and many of the early Mayors of Melbourne. The clerestory scheme has not been completed, natural light being now preferred. The windows on the North aisle depict various incidents in the life of St Paul such as here, Paul healing the cripple at Lystra. The inscription reads: Paul said in a loud voice ‘Stand upright on thy feet’. The window was given in memory of George Kirk and his daughter Martha Sophia Kirk. [Cathedral photo]
25. NORTH AISLE WALL
The wall tilings of the Cathedral are quite amazing, but their artistic merit has been disputed. They are part of architect Butterfield’s original conception, and were fashionable in his time. The use of ceramic tiles is of great antiquity, particularly in the Byzantine tradition. They add colour, and make a fine contrast to the plain surfaces of dressed stone. The North aisle wall is pictured.
26. PAINTING
On the wall half way down the North aisle we come to this framed painting of the Nativity in a modern setting.
27. CHAUVEL PLAQUE
There are many memorial plaques along the North wall. The plaque in memory of General Sir Harry Chauvel G.C.M.G, K.B.E. is of some interest because he was a Lay Canon of St Paul’s. Chauvel served in World War I with distinction, and during World War II was recalled to duty as Inspector in Chief of the Volunteer Defence Corps.
28. DALLAS BROOKS MEMORIAL
Another striking memorial on the North wall is this plaque commemorating the life of General Sir Dallas Brooks. Born in England, Brooks had a distinguished military career before coming to Victoria to serve as Governor for 13 years, between 1949 and 1963. He was Victoria’s longest serving Governor.
29. CANTERBURY CROSS
As we reach the Eastern end of the North aisle, we come to an image of the Canterbury Cross. The cross is on a stone plaque and is an enlarged copy of the Anglo-Saxon cross found at Canterbury in England in 1867. The original cross was on an Anglo-Saxon brooch. A number of stone versions of the cross were sent by Canterbury Cathedral in 1932 to Anglican diocese cathedrals around the world.
30. PULPIT
As we move from the nave to the North transept, we pass the pulpit. This was the gift of those ordained or confirmed by the first two bishops of Melbourne. It was designed in the office of Joseph Reed and the chief carver was William Howitt. Many leading church men have preached from this pulpit, including five archbishops of Canterbury.
31. PULPIT DETAIL
On the front panel of the pulpit is the face of a young girl. It is said to be that of Nellie Cain who died in infancy. Carved for another purpose, it was incorporated here as a memorial to her. Her father was the Hon. William Cain M.L.C, member of the Building Committee and former Melbourne Lord Mayor.
33. WINDOW DETAIL
The three windows across the North wall of the North transept are known as The Three Virtues. They carry the words Faith, Charity, and Hope. The windows in this Transept are the ‘Henty Windows’ – all given by Francis Henty and the Henty family in memory of their pioneering forebears. There are also stained glass windows on the side walls of the transept.
34. NORTH TRANSEPT UPPER WINDOWS
High up on the North wall of the North transept is this pair of large three-light windows, also from the Henty family. Although it is difficult to tell, the windows depict the stoning of Stephen while Paul stands by (left), and Saul’s (Paul’s) conversion on the Damascus road (right). The lower panels depict six martyred saints: St George of Lydda, St Stephen, St Alban of England, Saints Peter and Paul, martyred in Rome, and their companion St Barnabas. It is hard to imagine that the ugly supporting beam was part of the original plans!
35. KNEELER
The North transept contains a glass cabinet in which a number of special cushions / kneelers are displayed. The illustrated cushion shows a bishop’s mitre, and carries the inscription: ‘Archbishop’s Cushion. This cushion is used in the archbishop’s throne. Worked by Mrs Nan Hall in 1975, and dedicated to her mother Mrs N. M. Munn, a long serving member and secretary of St Paul’s Cathedral Guild’.
36. SCREEN
Adjacent to the display of cushions / kneelers is this ornate decorative screen.
37. CROSSING
We can stand in the middle of the crossing and look up to see something of the structure of the Moorhouse Tower. We note the first layer with its pairs of lancet windows. Then the layer above appears to have a single central round window (in each wall), but checking with our exterior view, we see that this is in fact the top of a two panel window.
38. LANTERN STAR
Looking directly up the tower we see at the next level the lantern window which naturally lights the crossing through an opening in the ceiling. Light filters through amber windows in the upper Tower through twenty five ‘dalle de verre’ panels designed and crafted by Janusz and Magdalena Kuzbicki. The eight pointed star, a symbol of divine guidance, represents Christ’s sacrifice – lighting the darkness of the heavens and illuminating hope. Overall, the composition is a circle set in a square field; the square the emblem of earthly existence and the circle the monogram of God and the emblem of eternity. [Cathedral photo]
39. NAVE ALTAR
The nave table / altar separates the nave from the choir area. Originally cathedrals had only the high altar at the East end. Over time it was felt that the presiding priest should face the congregation whilst administering the Eucharist, and so a second nave altar was introduced.
40. ARCHBISHOP’S THRONE
A church becomes a cathedral when it is the home of the bishop's throne or cathedra. The Anglican Diocese of Melbourne covers the greater Melbourne area and Geelong. This is administered by an Archbishop and three Assistant Bishops. This is the Archbishop’s Throne; it was designed by Reed and carved in situ.


