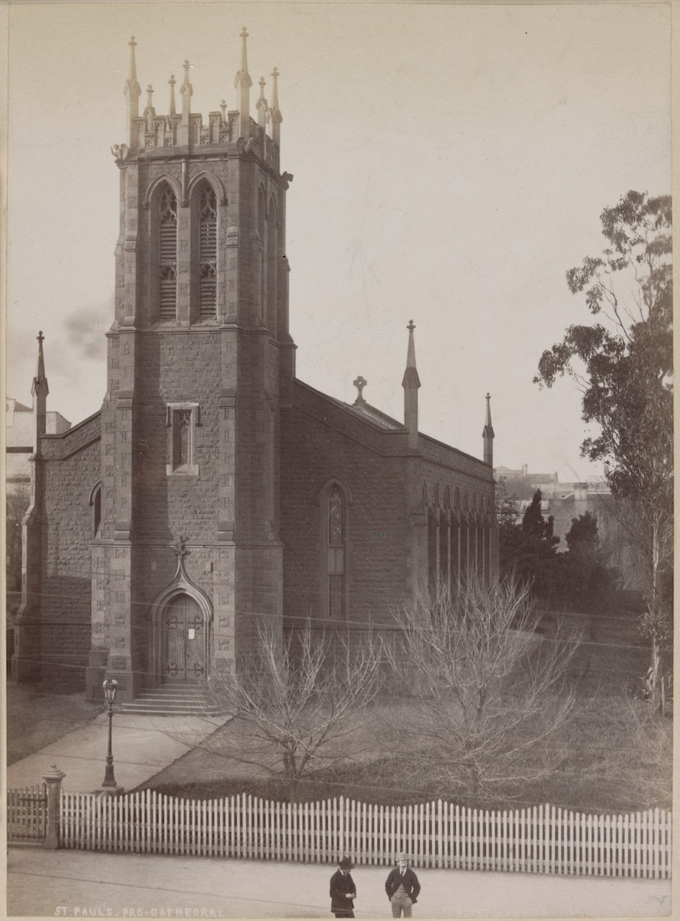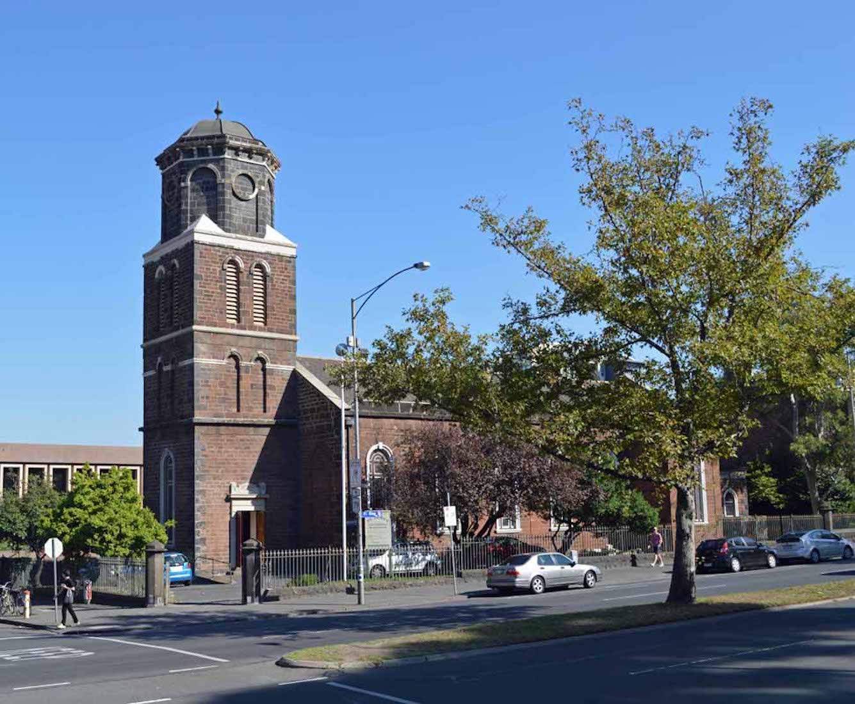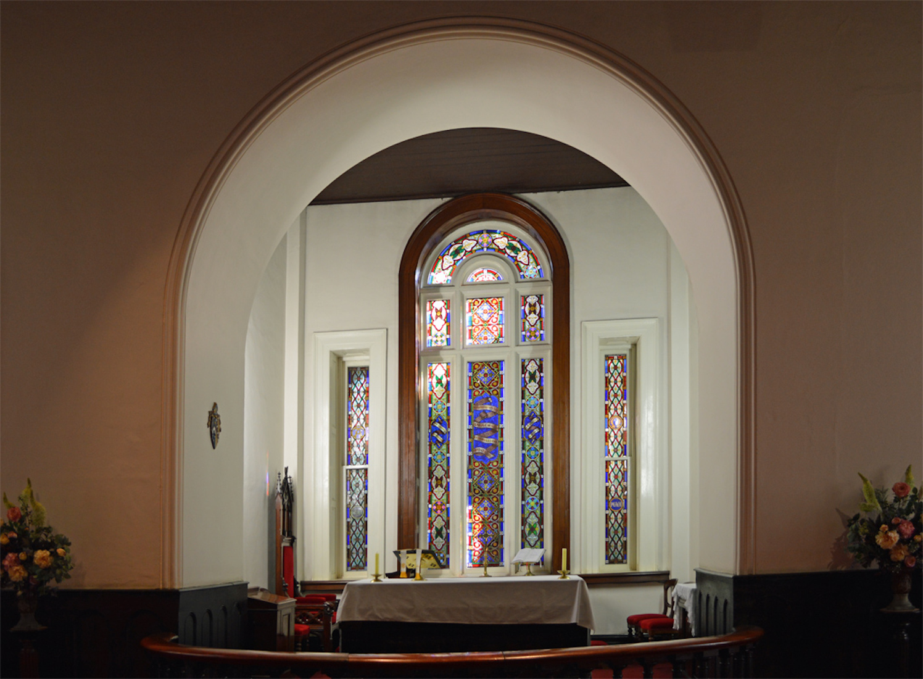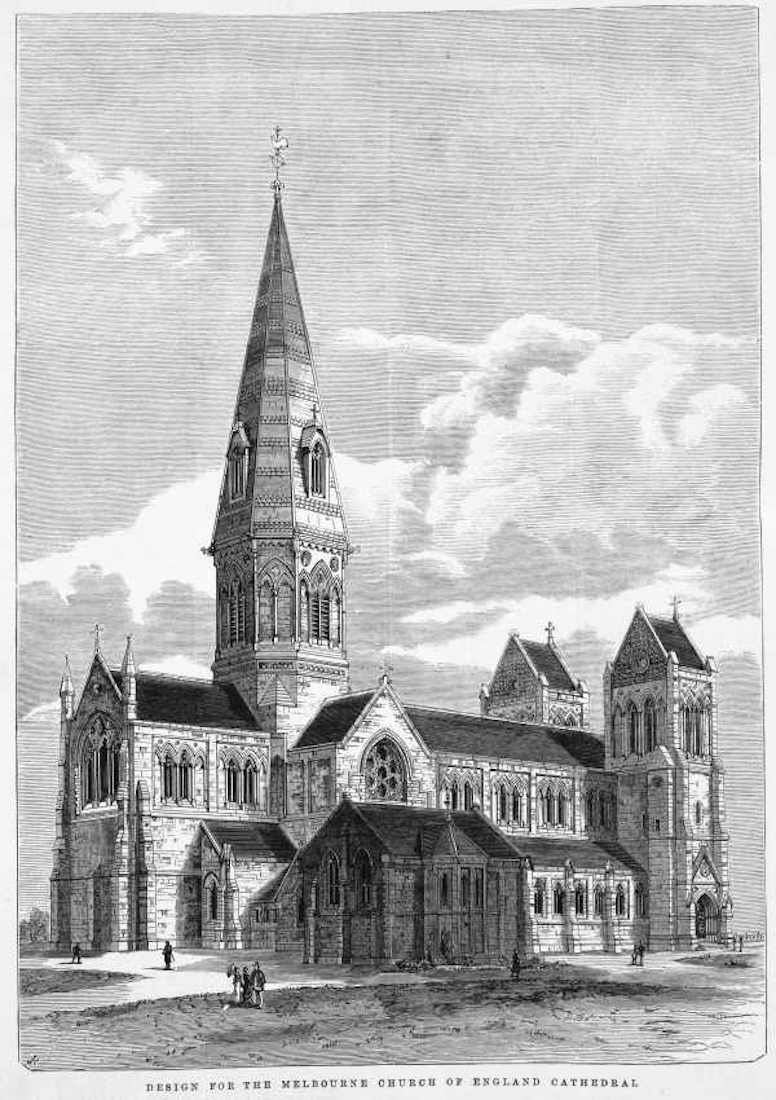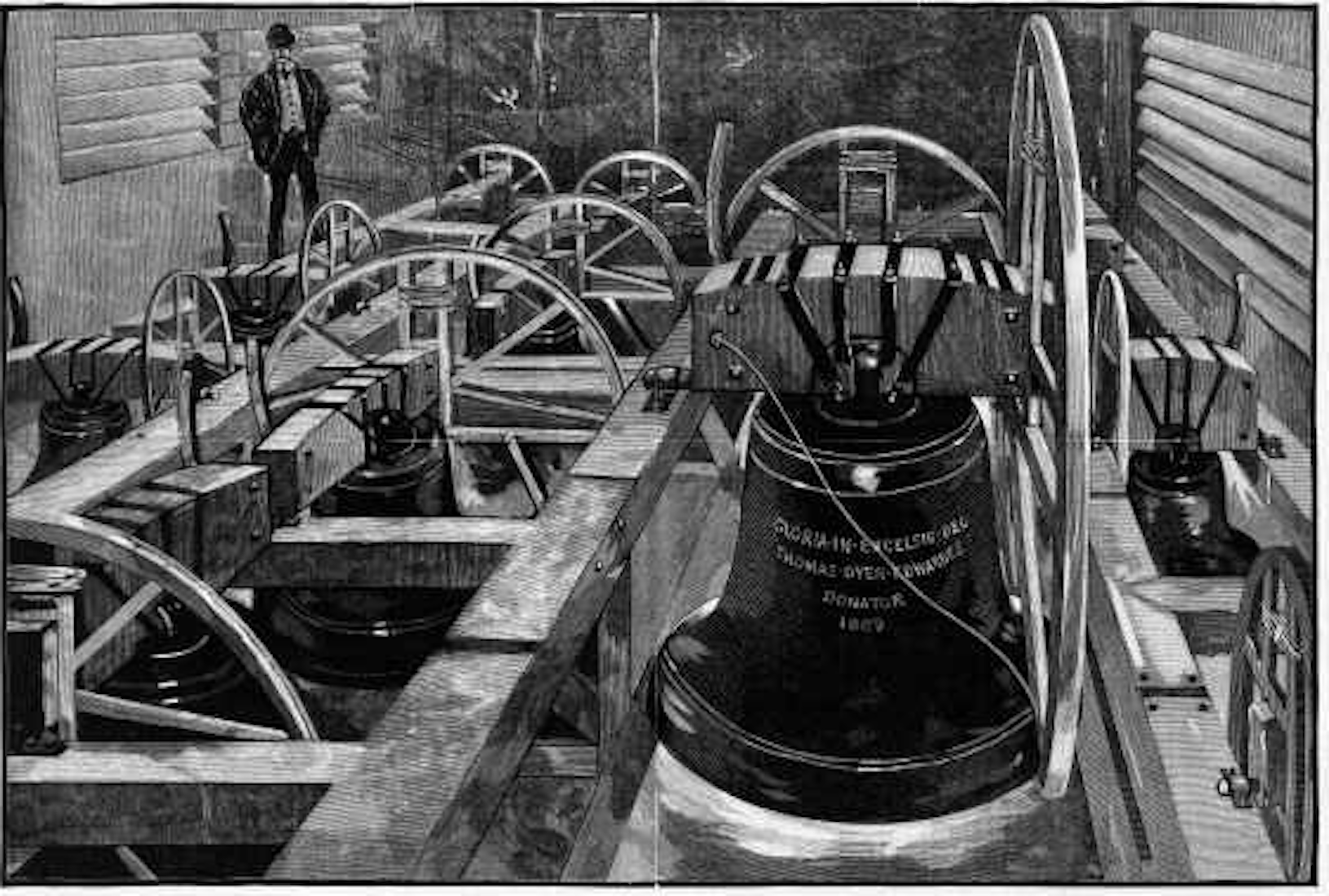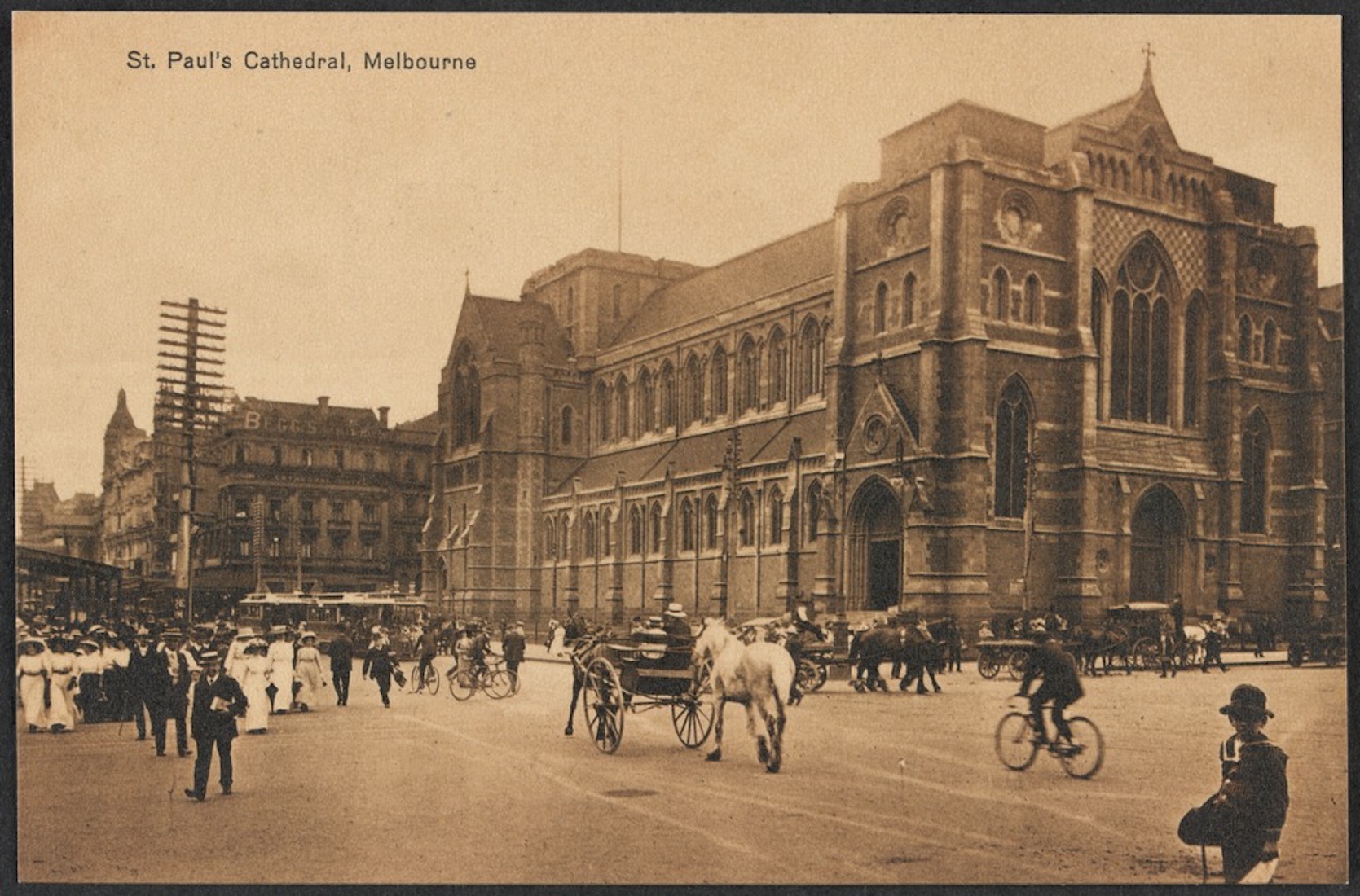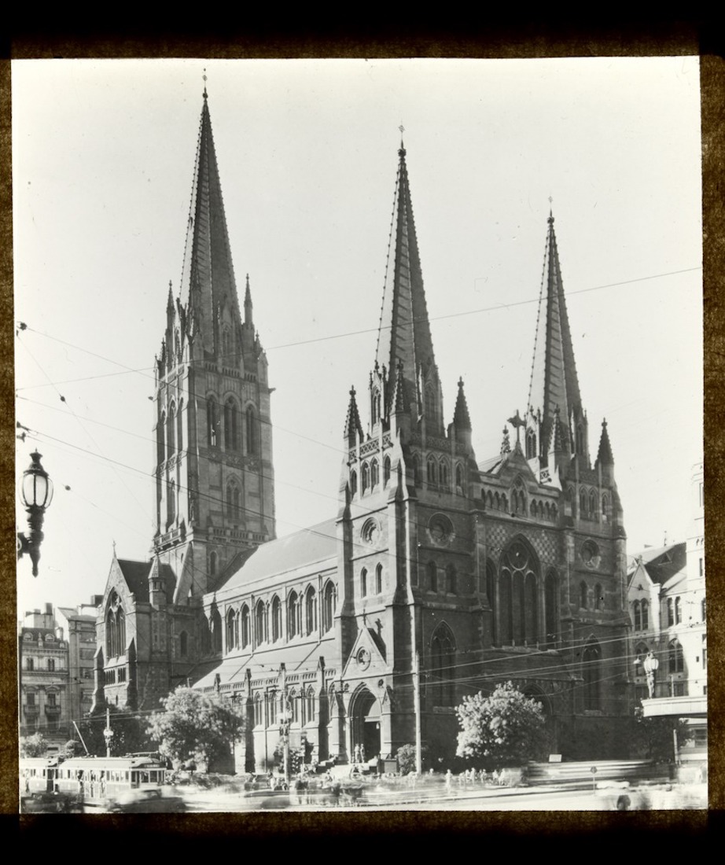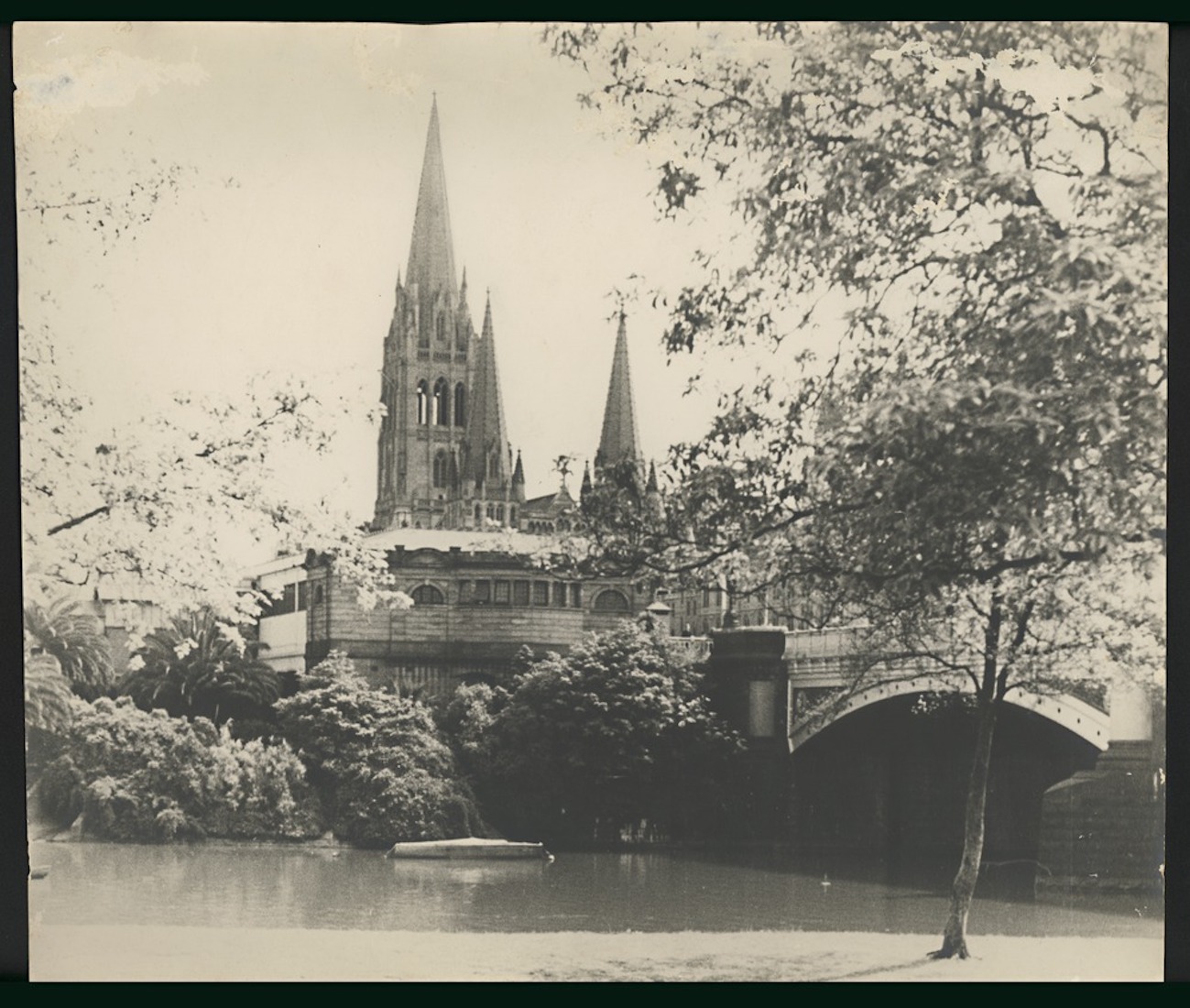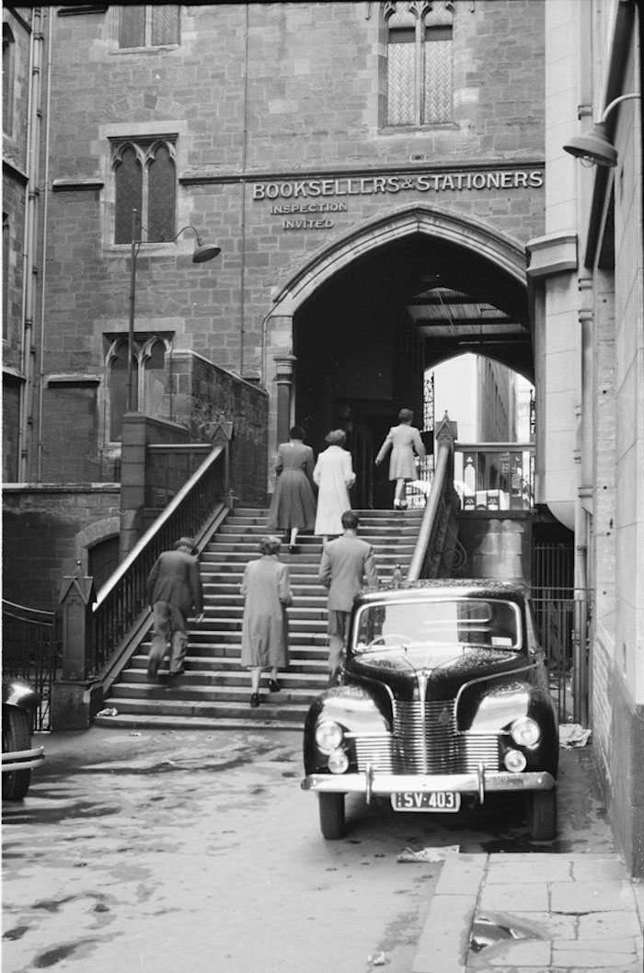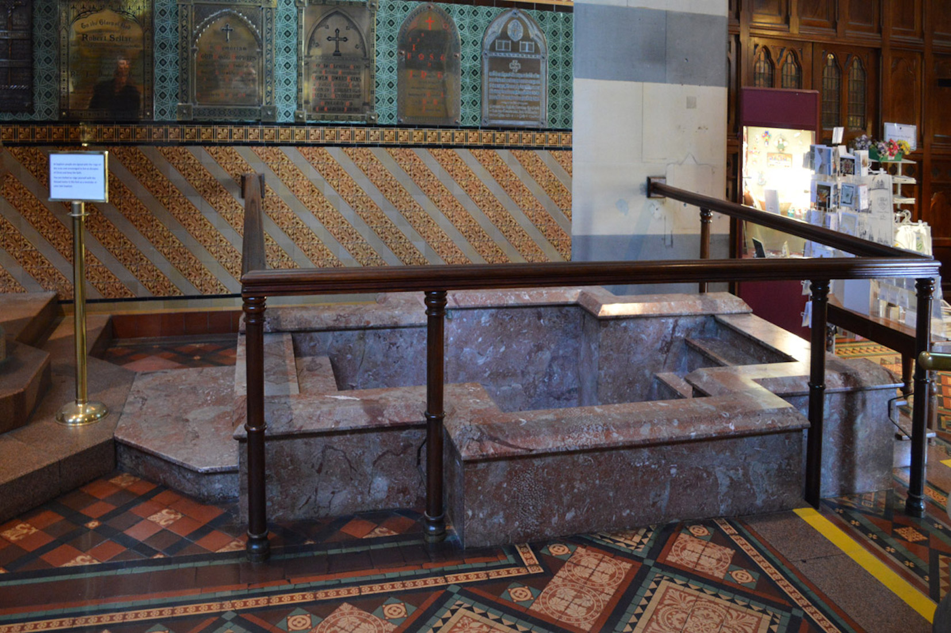
Nearby is a marble immersion font, which is a memorial to Melbourne’s third Bishop, Field Flowers Goe. This was installed in 1912 at a time when the baptism of adults was being strongly urged. PLAN
62. WEST WINDOW
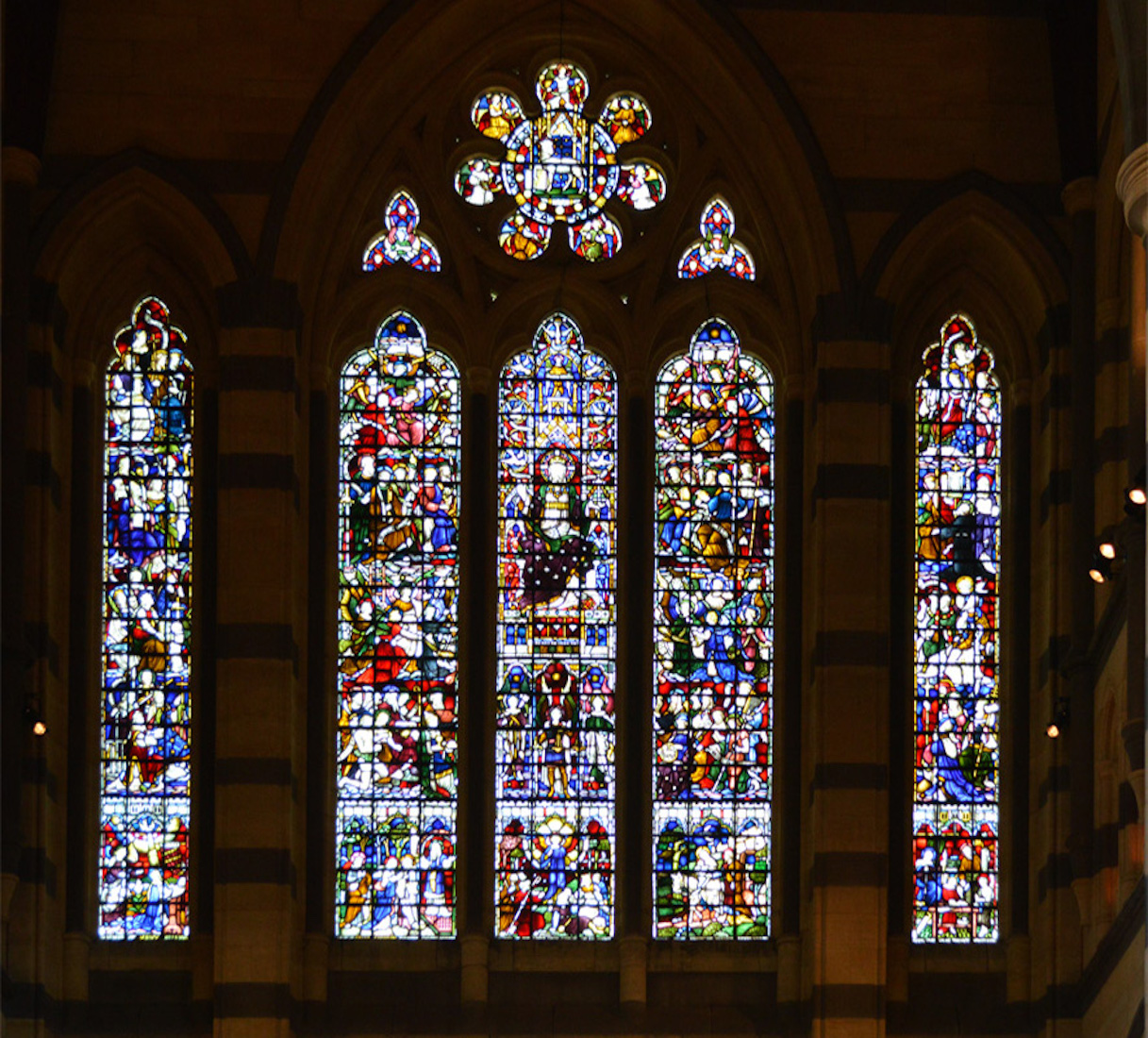
The Great West Window is the ‘Te Deum’ window, having five lights. It is an exuberant expression of Christ reigning in glory, and is usually regarded as the finest in the Cathedral. It was given in memory of Mary Alleyne, wife of the Hon. James Graham M.L.C. The rose window depicts the seven horned Lamb with the Book of Seven Seals. The upper lights represent Christ in Majesty with groups of adoring Apostles and saints. The lower panels display the early life of Christ. This concludes our tour of this fascinating Cathedral. We next take a pictorial look at the Cathedral’s history ...
63. OLD ST PAUL’S
The site of St Paul’s was where the first Christian services were read by Dr Alexander Thomson. The first Anglican Church in Melbourne was St James (ca 1839) followed by St Peter’s in 1846. The third Anglican Church was St Paul’s, built on the present site, and consecrated in 1852. This church was used for some 40 years. [Photo Source : Old St Paul’s 1885 slv H25330]
64. ST JAMES’ CHURCH
St James Old Cathedral is located on the corner of King and Batman Streets, West Melbourne. The small weatherboard church that preceded the present St James was built in 1837 near the corner of William and Collins Streets. Work soon commenced on a new building which was opened in 1842. It was completed in 1847.
65. INSIDE ST JAMES’ CHURCH
Until the completion of St Paul’s in 1891, St James was the Cathedral Church. The building was dismantled and reconstructed on the present site, reopening in 1914. St James, as Melbourne’s oldest church has great architectural and historical significance to the city.
66. CATHEDRAL DESIGN
The decision to build a Cathedral was made after many years of discussion and dissension on the merits of various sites. It was the second Bishop of Melbourne, Bishop Moorhouse, who brought matters to a head, and the St Paul’s site was given preference. English architect William Butterfield was asked to submit drawings, and sent full plans which were accepted by the Cathedral Erection Board. Initially St Paul’s was to have its main axis parallel to Flinders Street, but it was decided that the present orientation was to be preferred. [Photo Source : Design : 1891 : slv -mp004691.jpg]
67. HISTORIC PHOTO
There were many difficulties with the construction, and Butterfield resigned in 1882 – for the first time! – and finally in 1884. On the 22nd January 1891, the new Cathedral was consecrated. although without its spires. [Photo Source : St Paul’s Cathedral : 1911 slv H96200708]
68. CATHEDRAL BELLS
Thousands of people attended the three major services on the opening day, and crowds poured through the building. The bells peeled intermittently from daylight until dusk. [Photo Source : Bells of St Paul’s : 1889 slv mp010295]
69. CATHEDRAL SPIRES
When it was decided to erect the Spires, Butterfield’s plans were overlooked, and a design accepted from James Barr of Sydney. The three towers and spires were completed in 1931.
70. ACROSS THE YARRA
The central tower is named after the second Bishop of Melbourne, James Moorhouse. Since the tower as completed was higher and heavier than that envisaged by Butterfield, his foundations were inadequate, and the weight of the tower is carried on four immense steel legs that reach deep into the ground. [Photo Source: St Paul’s Spires : 1935 slv 0_2224163]
71. OLD CHAPTER HOUSE LANE
In the 1960s extensive rebuilding was required to renovate the exterior stonework of the Cathedral. Guiting stone was imported from England to replace some of the original stonework which had deteriorated, partly due to the mixing of the Barradool sandstone and Waurn Ponds limestone – to which Butterfield had objected eighty years earlier. [Photo Source: Old Chapterhouse Lane, 1954 slv H2008.11/996] This completes our tour of St Paul’s.
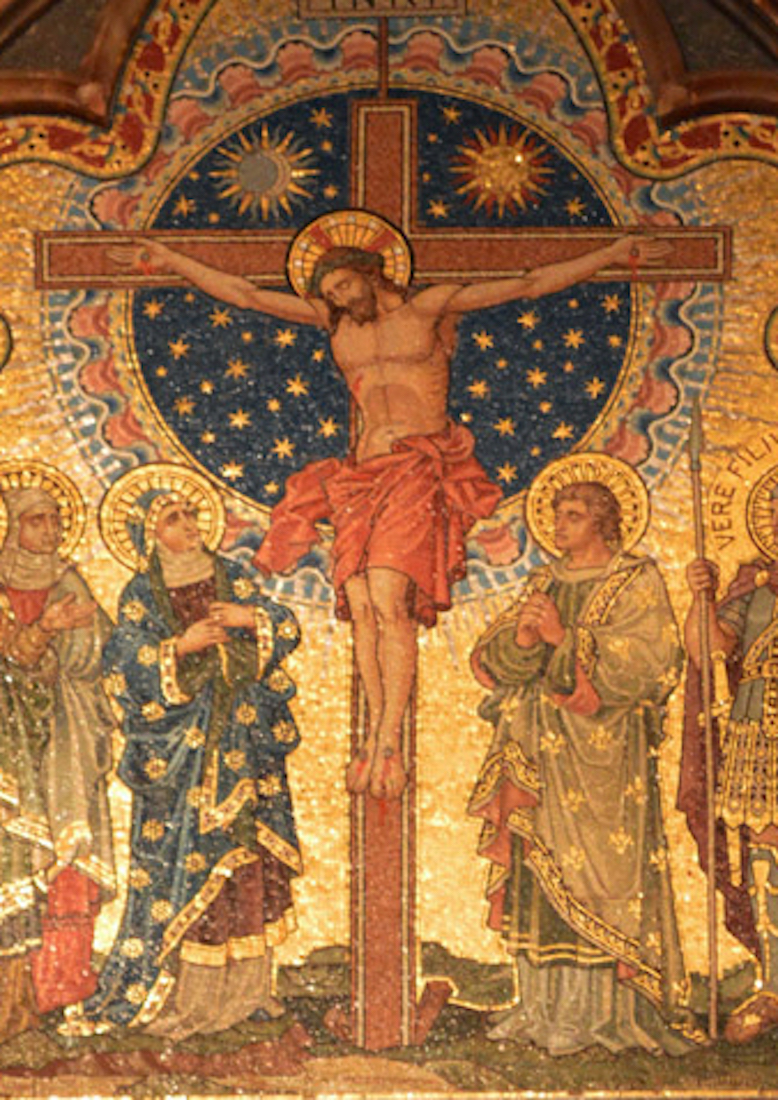
CONCLUSION
I hope you have enjoyed visiting the St Paul’s Cathedral, Melbourne with me. It is a grand old Cathedral!
I am happy to receive constructive comments or corrections concerning this website. The best websites are the ones which have no errors! I am grateful to my wife Margie who came to Melbourne with me, and who has proof-read these pages.
St Paul’s Cathedral has a very informative website with link
http://www.stpaulscathedral.org.au/ ,
and I wish to acknowledge the help I obtained from this site in writing the text here.
My photographs which appear on this site can also be found in higher resolution at:
https://www.flickr.com/photos/paulscottinfo/albums/
Site created 04 / 2013 ; revised 02 / 2016 ; reformatted 11 / 2020
Paul Scott

