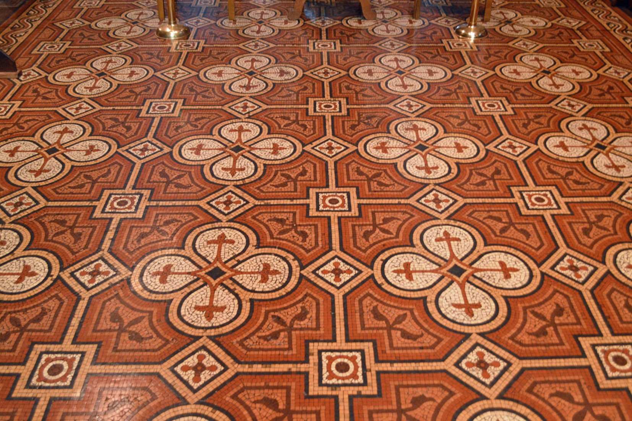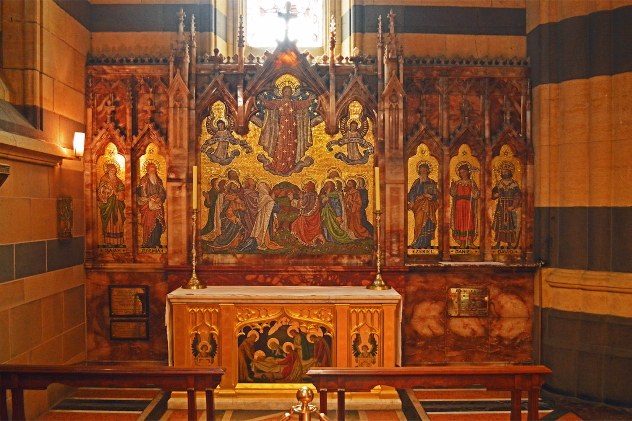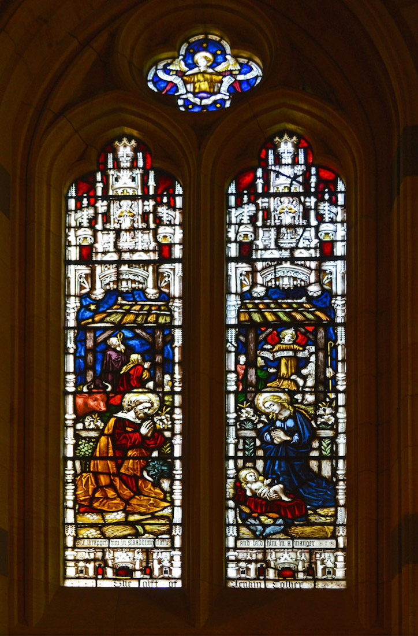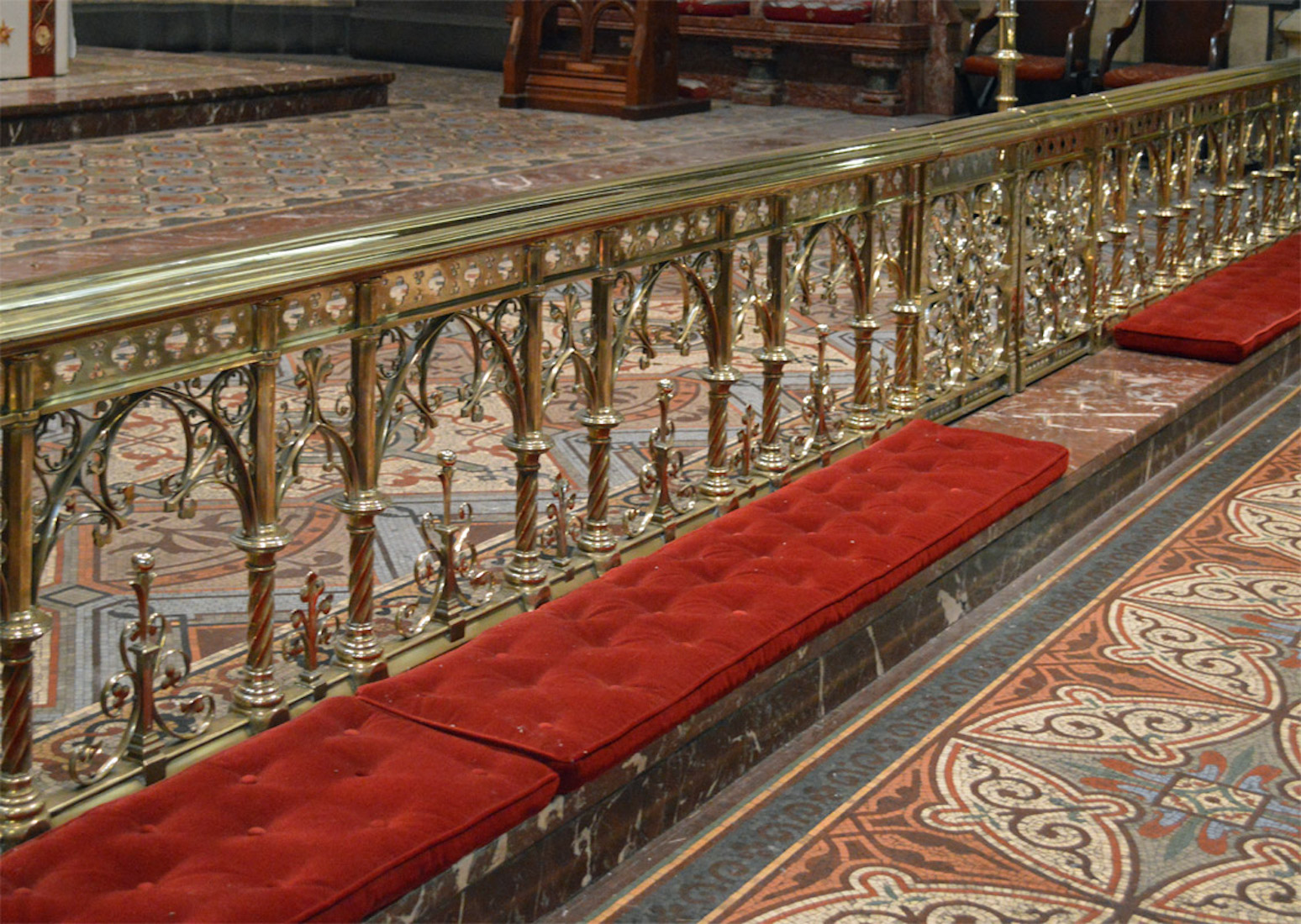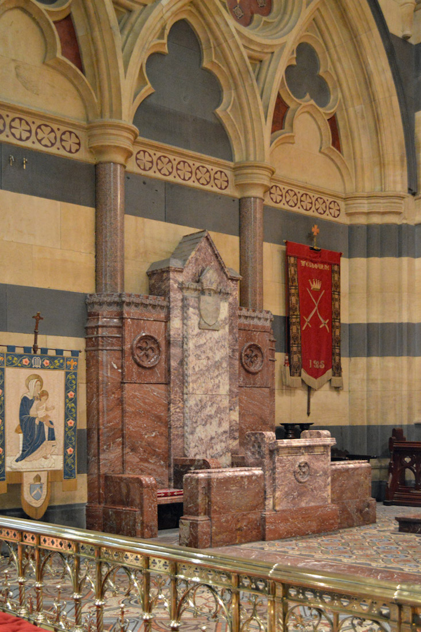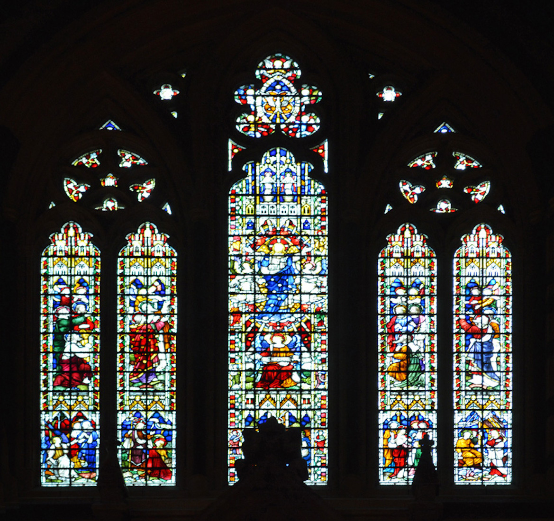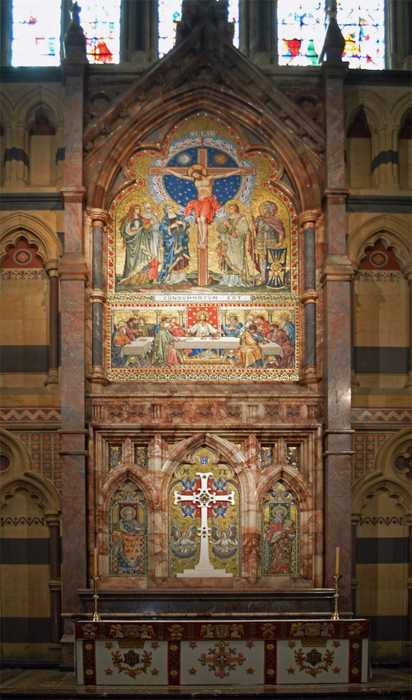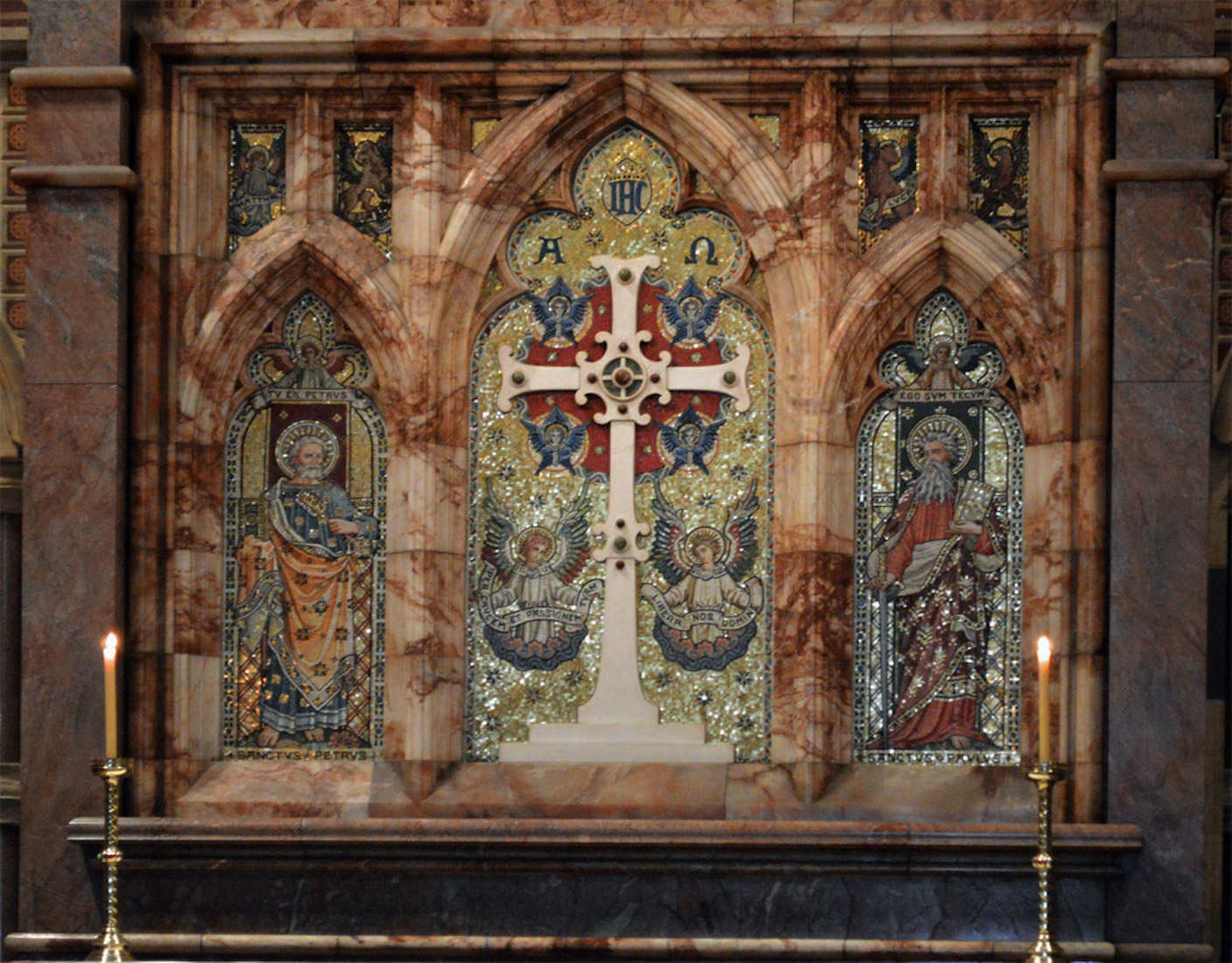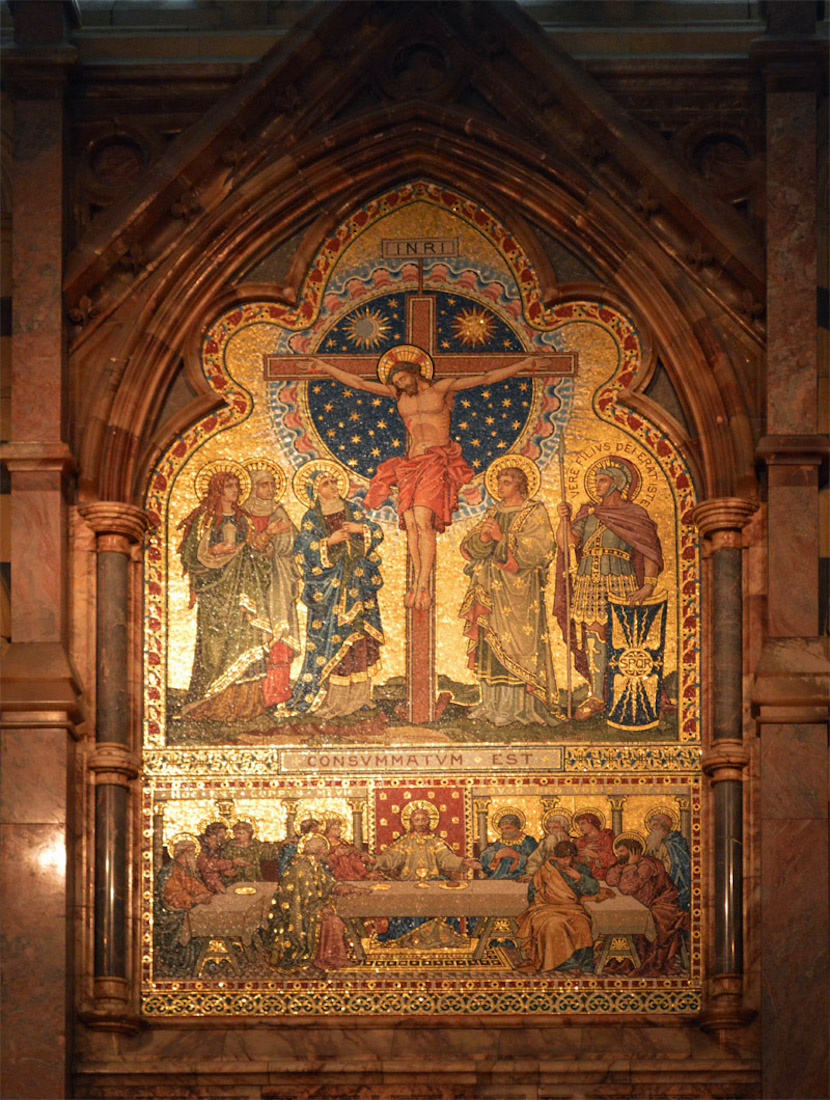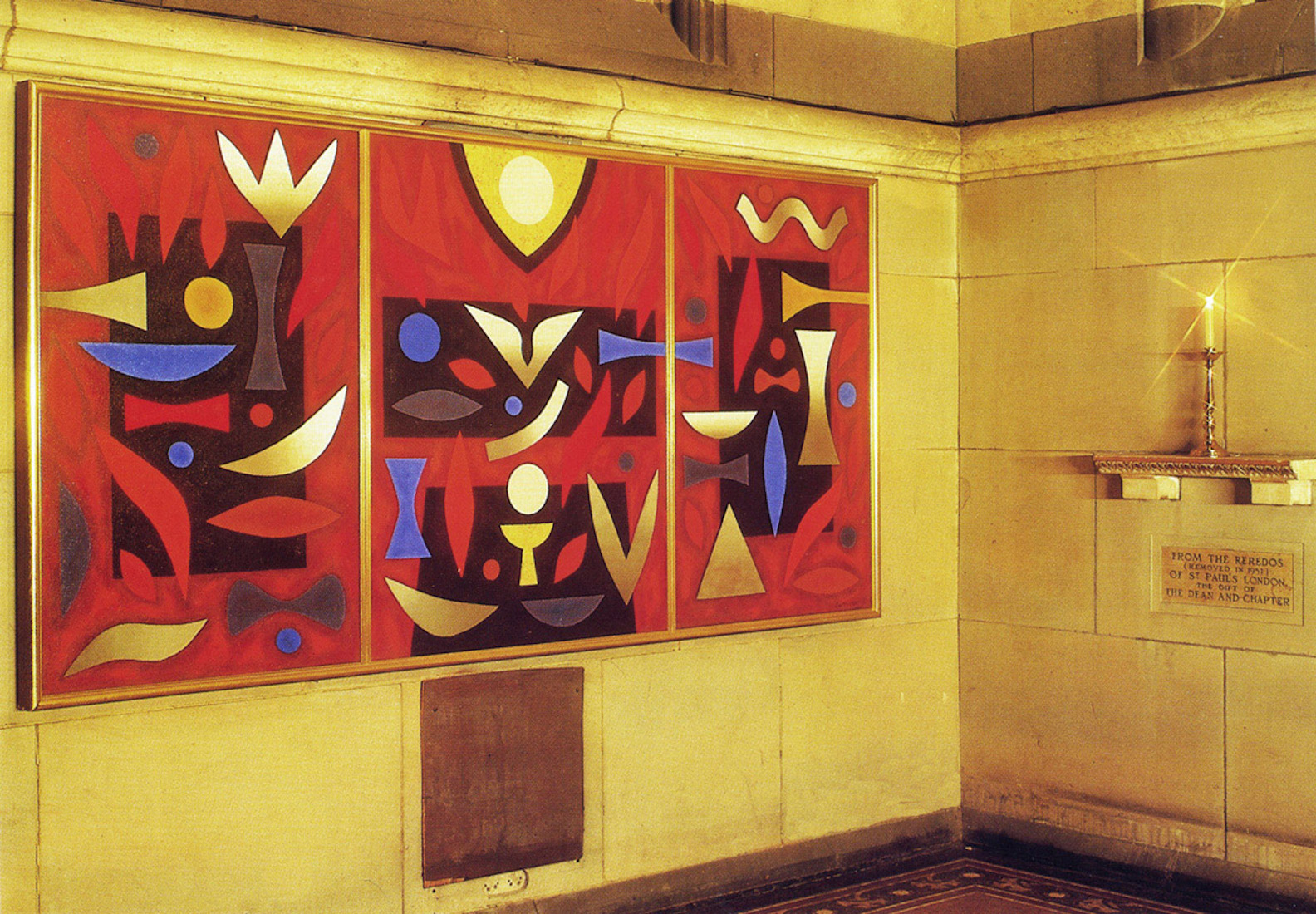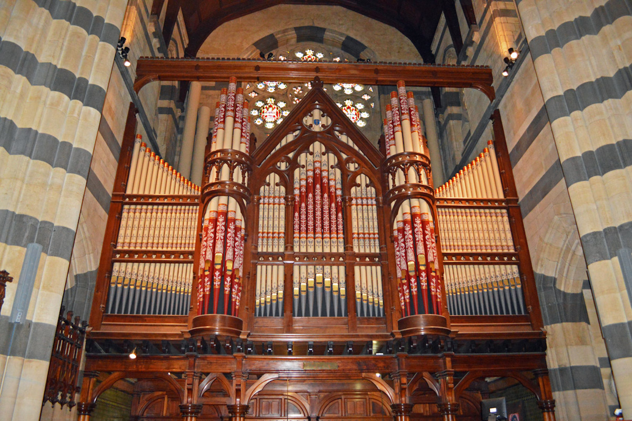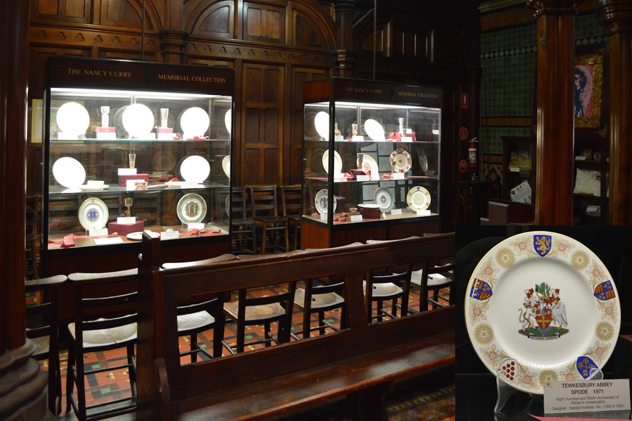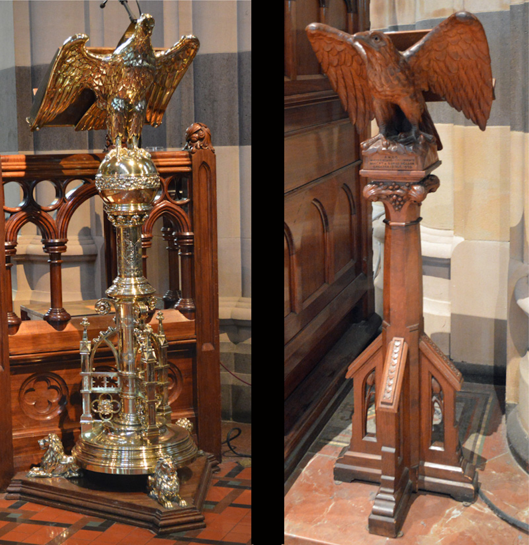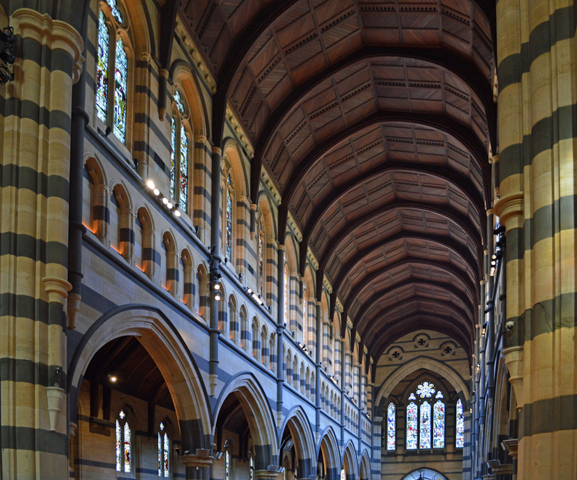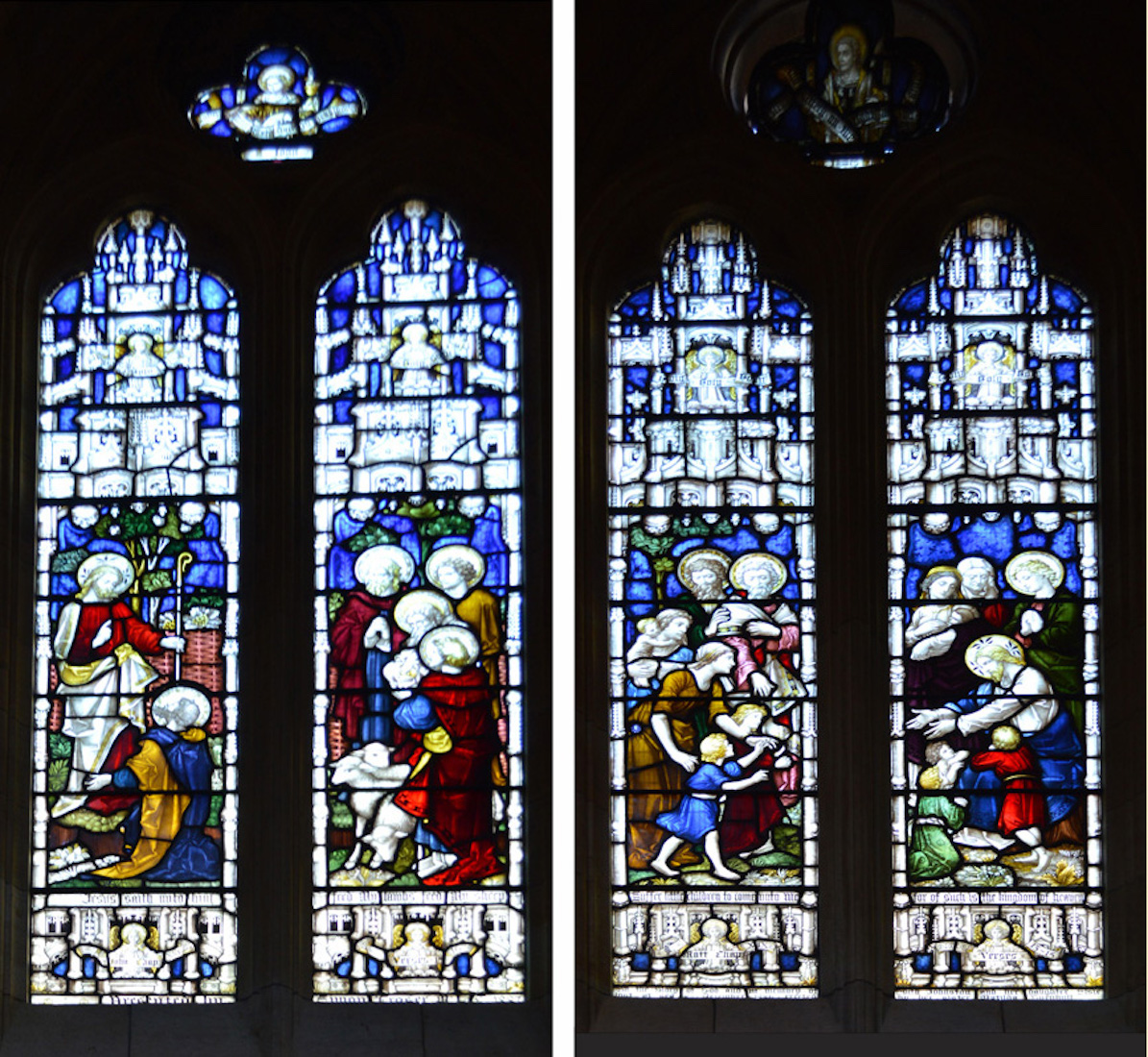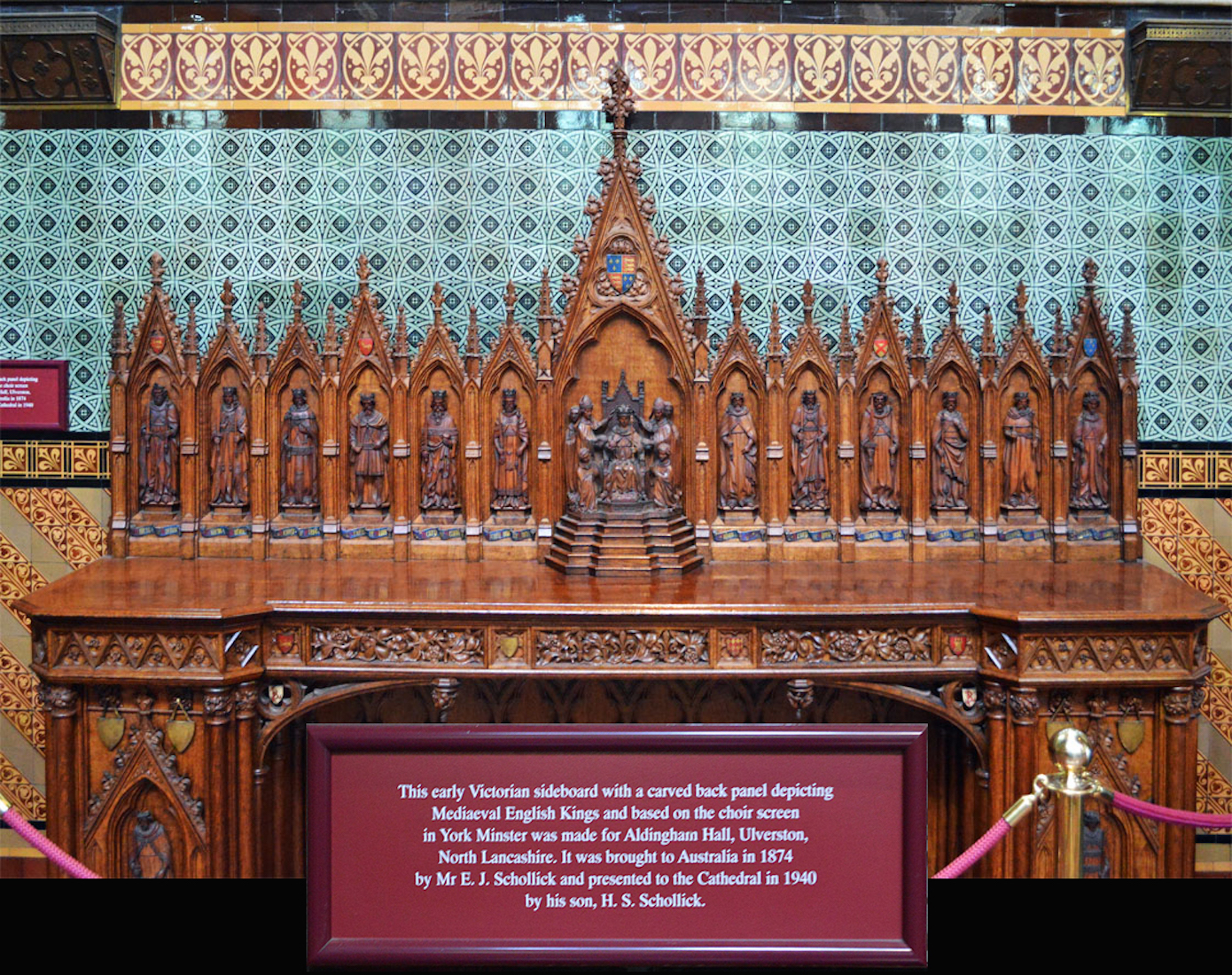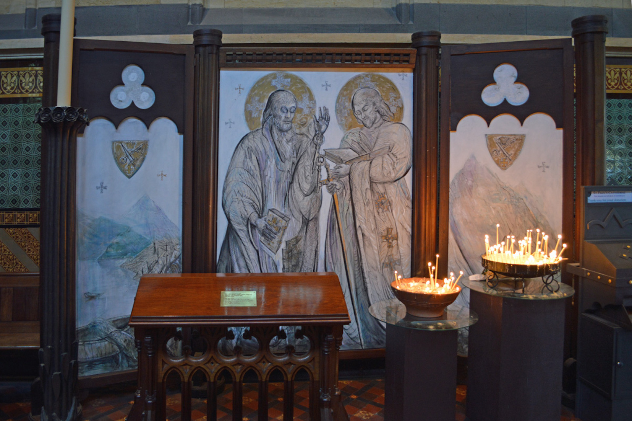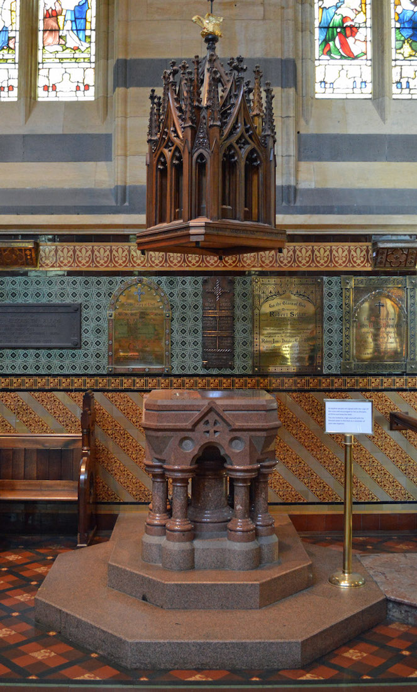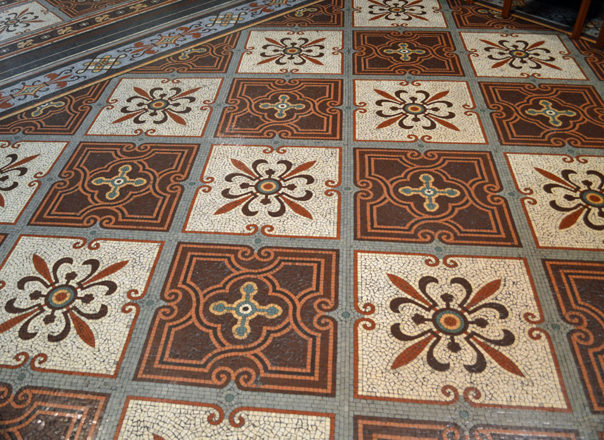
When visiting a cathedral I enjoy looking at the floor tiles, and there is plenty of scope for that in St Paul’s! This mosaic flooring covers the choir area. PLAN
42. CHAPEL OF THE ASCENSION
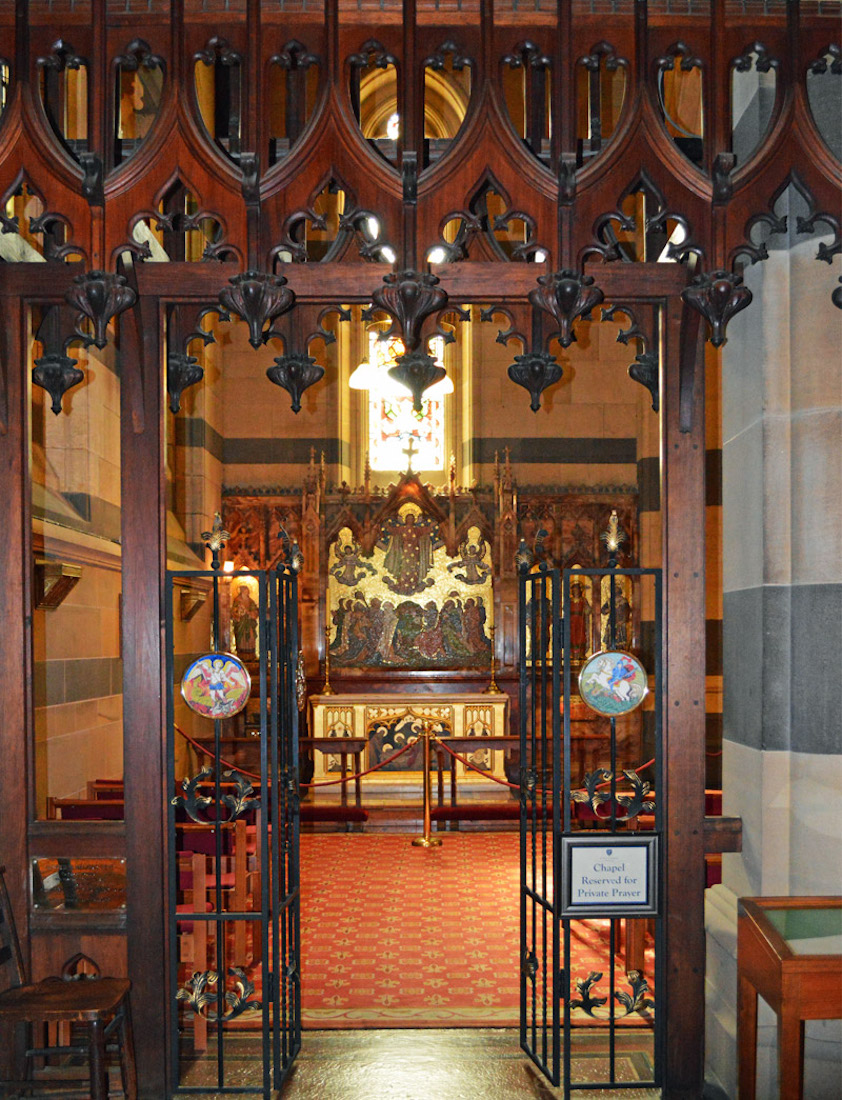
Slender columns of polished red granite support the arches that separate the chapels from the presbytery (Eastern chancel). The North Eastern chapel, named the Chapel of the Ascension for the central motif of the beautiful reredos, was furnished in 1912 as a memorial to Sir William and Lady Janet Clarke, who were generous benefactors of the Cathedral.
43. CHAPEL FLOOR
Of course the Chapel of the Ascension has its own special floor tiling!
44. CHAPEL ALTAR
In the Chapel of the Ascension, the altar table is of gilded wood. It is surrounded by rich red marble, and the reredos of glass mosaics is framed in elaborately carved English alabaster.
45. CHAPEL WINDOW
On the North wall of the Chapel of the Ascension we find this lovely Nativity window, the gift of Jenkins Collier. The inscription across the bottom reads: ‘She wrapped him in swaddling clothes ... and laid him in a manger’. In the right panel, an angel holds a scroll reading: ‘Glory to God in the highest’. There is another angel right at the top of the window too.
47. SEDELIA
The North side of the sanctuary is dominated by the fine three-seat sedilia for the Archbishop and his assistants. It was given as a memorial by the daughters of Sir George Turner and Lady Rosa Turner in 1931. It was designed by Mr Louis Williams and built of choice marbles from Brocotella (Italy) and (the lighter panels) from Caleula (near Eden, New South Wales). Not designed for comfort!
48. EAST WINDOWS
High above the reredos in the sanctuary is the Great East Window with its five colourful main panels. The main lights portray the Lord’s Ascension in glory. There are also five lower lights which depict Resurrection appearances (from left to right): the two Marys at the tomb; Christ appearing to Mary Magdalene in the garden; Christ made known in the breaking of the bread; Thomas meeting with the Risen Christ; and Christ with Peter and John on the shore of the Sea of Galilee.
49. REREDOS
The dominant feature of the sanctuary, and indeed of the interior of the Cathedral, is the reredos, or altar screen. It is made of Devonshire marble and translucent alabaster, filled with beautiful glass mosaics. It was designed in London and made in Italy by the Venice and Murano Glass and Mosaic Company.
50. HIGH ALTAR CROSS
The lowest level of the reredos depicts the ‘Cross of glory’ in white marble. The distinctive design is meant to emphasize the fact of our Lord’s resurrection. Above it are the Jesus monogram (IHS) and the Alpha - Omega symbol. The panels on either side depict the two great Apostles, Peter (left) and Paul (right) who, according to ancient tradition were martyred in Rome on the same day, the one by crucifixion, the other by beheading.
51. REREDOS DETAIL
The central strip of the reredos shows Christ instituting the Holy Communion at the Last Supper. Above this is a picture of the Crucified Lord, with the Virgin Mary, her sister Mary Cleopas and Mary Magdalene on the left, and St John and the Roman Centurion on the right. This fits well with the Ascension theme of the East Window above.
52. SOUTH EAST CHAPEL
We now move across to the relative simplicity of the South East Chapel, known as the ‘Reading Chapel’ or the ‘Macartney Chapel’. Hussey Burgh Macartney was first Dean of Melbourne and first Dean of St Paul’s. After the glories of the N.E. Chapel and the sanctuary, it is hard not to be disappointed on entering here. The original glazed tiles have been removed, and there are various plaques. A striking feature is this painting Missa Cantata (Sung Mass) by John Coburn, presented to the Cathedral around 1984.
53. SOUTH TRANSEPT ORGAN
The Cathedral’s superb organ sits in the South transept. It was made in 1890 by T.C. Lewis & Co. of London, and rebuilt in 1929. The organ has suffered little tonal alteration and is considered to be the best of the surviving work of T. C. Lewis, one of the greatest organ builders of the second half of the nineteenth century. The console is separate from the organ, with four manuals and a pedal clavier. There are 3,338 pipes! Also, notice the interesting South transept rose window ... almost hidden from view!
54. CROCKERY DISPLAY
Close by the organ are two glass cabinets with a display of special plates and other items of ecclesiastical interest.
55. EAGLE LECTERNS
The brass lectern is a superb example of the metal worker’s art. Three crouching lions form the feet. A sturdy column supports the traditional sphere representing the world, and over it hovers the King of Birds, bearing on its back the Sacred Scriptures. It was designed and made in England for the 1888 Melbourne Exhibition, and later presented to the Cathedral by the Hon. William Cain, former Melbourne Lord Mayor.
56. NAVE CEILING
It is now time for us to leave the South transept and make our way back along the Southern aisle. We stop to admire the fine wooden ceiling, the grey striping along the sandstone walls, and the tiers of windows.
57. SOUTH NAVE WINDOWS
The wall of the South aisle has the same mosaic decoration as that of the North aisle. The windows along this side are the same as the North aisle windows in style, but depict scenes from the life of Christ. The left window shows Christ’s charge to Peter: ‘Jesus saith unto him, Feed My sheep, feed My lambs’. This window was presented by SImon Fraser, MLA (grandfather of former Australian Prime Minister, Malcolm Fraser). The right window shows Christ blessing the children The text is: Suffer little children to come to me, for of such is the kingdom of Heaven’. This window is in memory of Edith Johnson, daughter of Alfred Woolley, and her daughter Elise, lost at sea December 6th 1886, erected by her sister Matilda Turnball.
58. OLD SIDEBOARD
Half way along the South aisle we come to the Aldingham sideboard, an early Victorian Gothic Revival piece, inspired by the stone ‘Screen of the Kings’ in York Minster. It was made for Aldingham Hall, Ulverstone, North Lancashire, and was given, together with two State chairs in the sanctuary, by Mr H. S. Schollick in 1940. A small curiosity with this piece is that two of the kings have been given the same name. I wonder which two?!
59. CHAPEL OF UNITY
On 28 November 1986, on his arrival in Melbourne, Pope John Paul II made a brief visit to the Cathedral in recognition of the dialogue between the Anglican and Roman Catholic churches in Melbourne fostered by respective former archbishops, the Most Reverend Sir Frank Woods (Anglican) and the Most Reverend Sir Frank Little (Roman Catholic). The Cathedral choir sang Ecce vicit Leo as the Pope entered the Cathedral. After this the Pope prayed for Christian unity and lit a metre-long candle. A memorial Chapel of Unity commemorates this historic occasion: the third time in four centuries when a Pope had entered an Anglican cathedral.
60. BAPTISMAL FONT
Moving towards the West wall we next come to the baptistry. This is unusual in that there are two ‘fonts’. The free standing granite font dates from the opening of the Cathedral. The font cover was the gift of the Mothers’ Union in 1930 to mark the diamond jubilee of the Union. An immersion font was added in 1912 ... .


