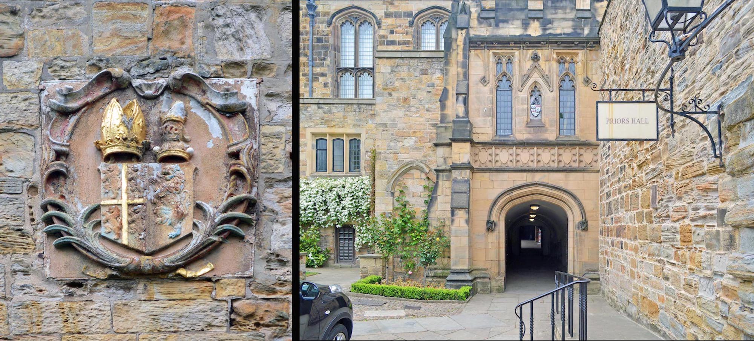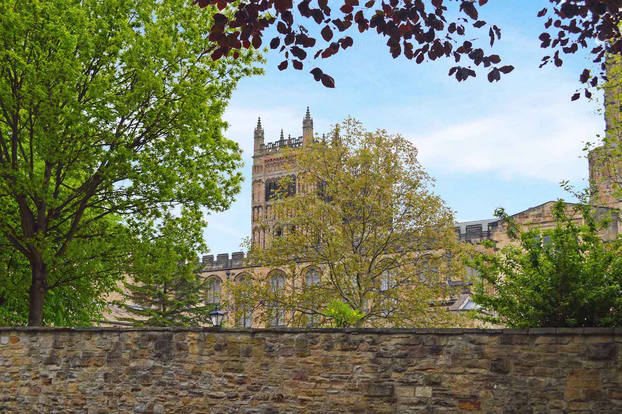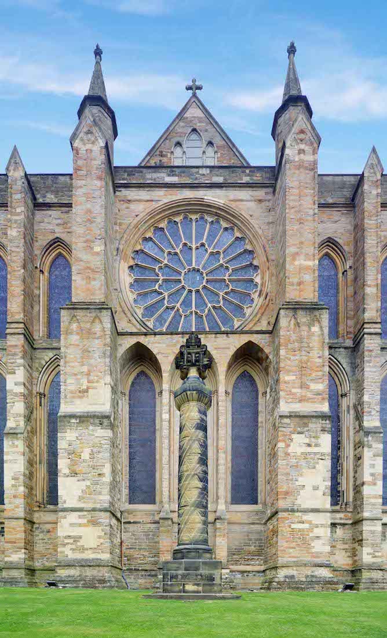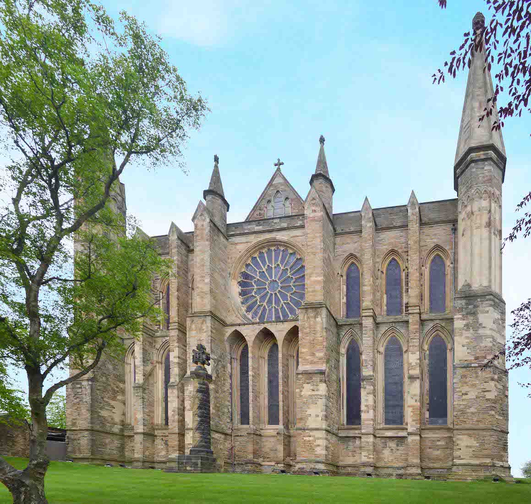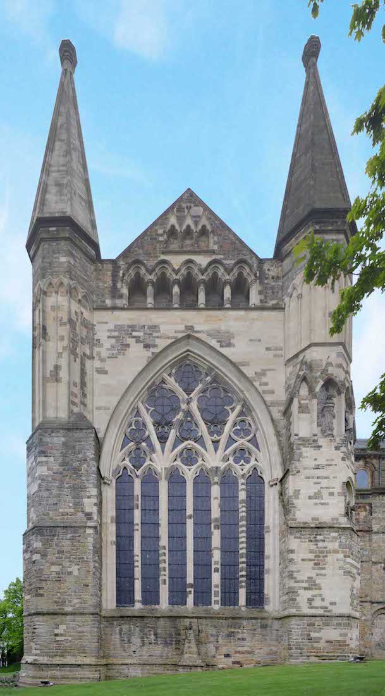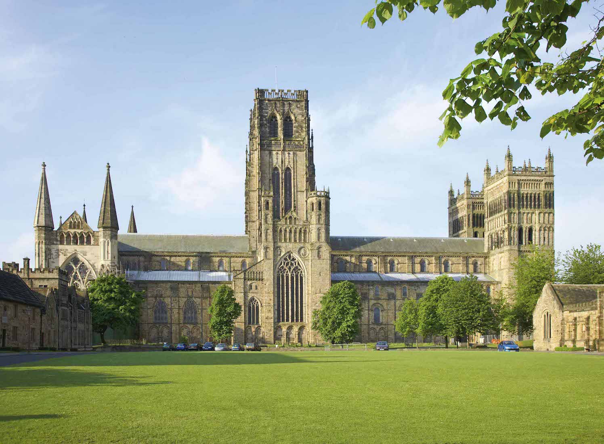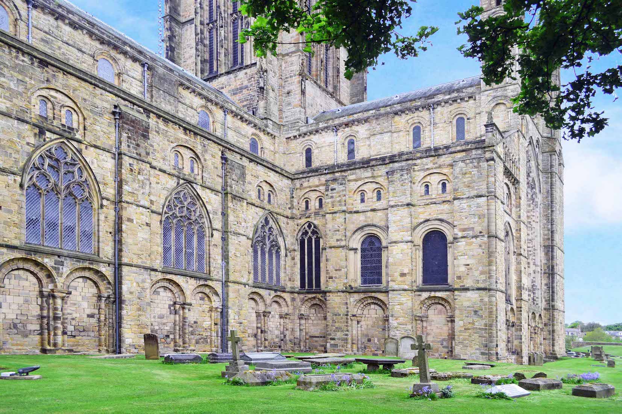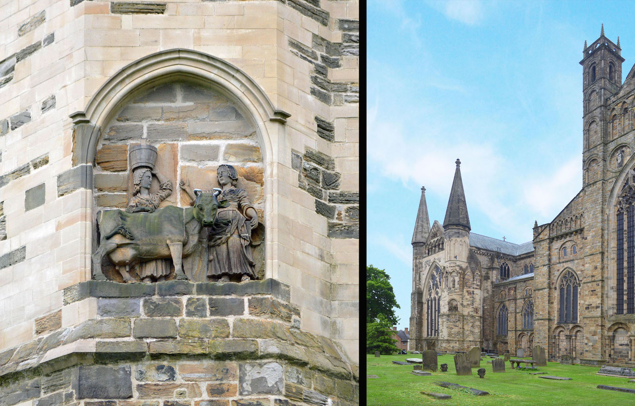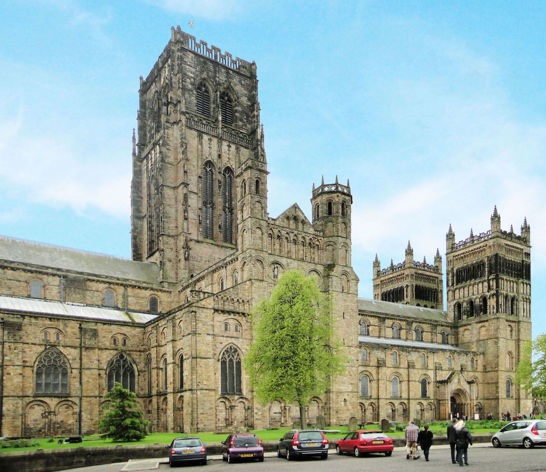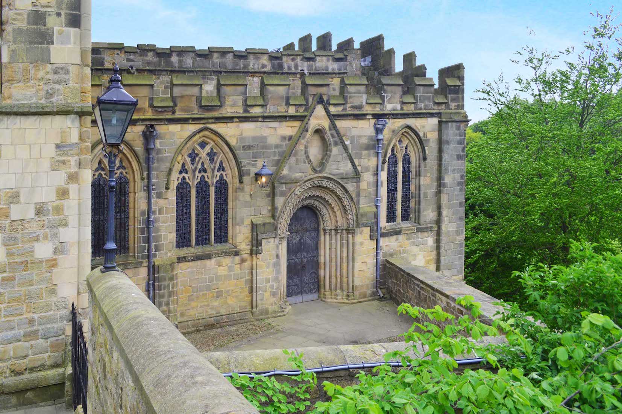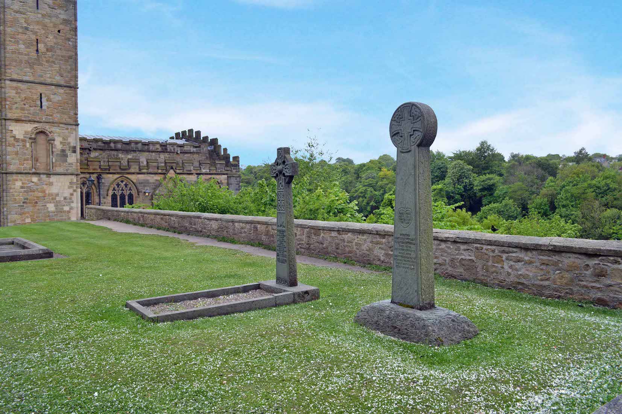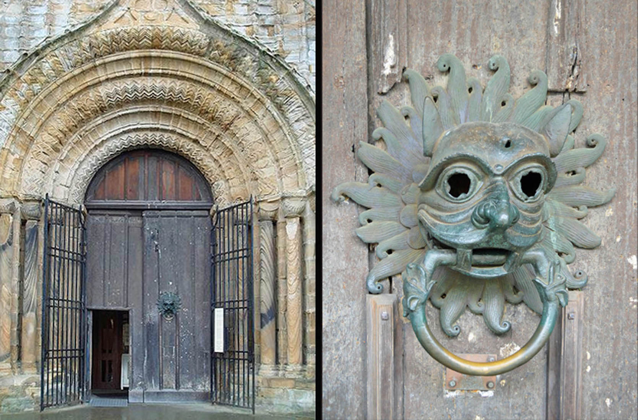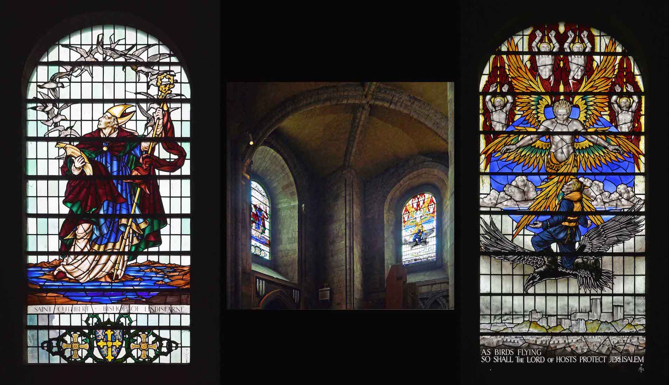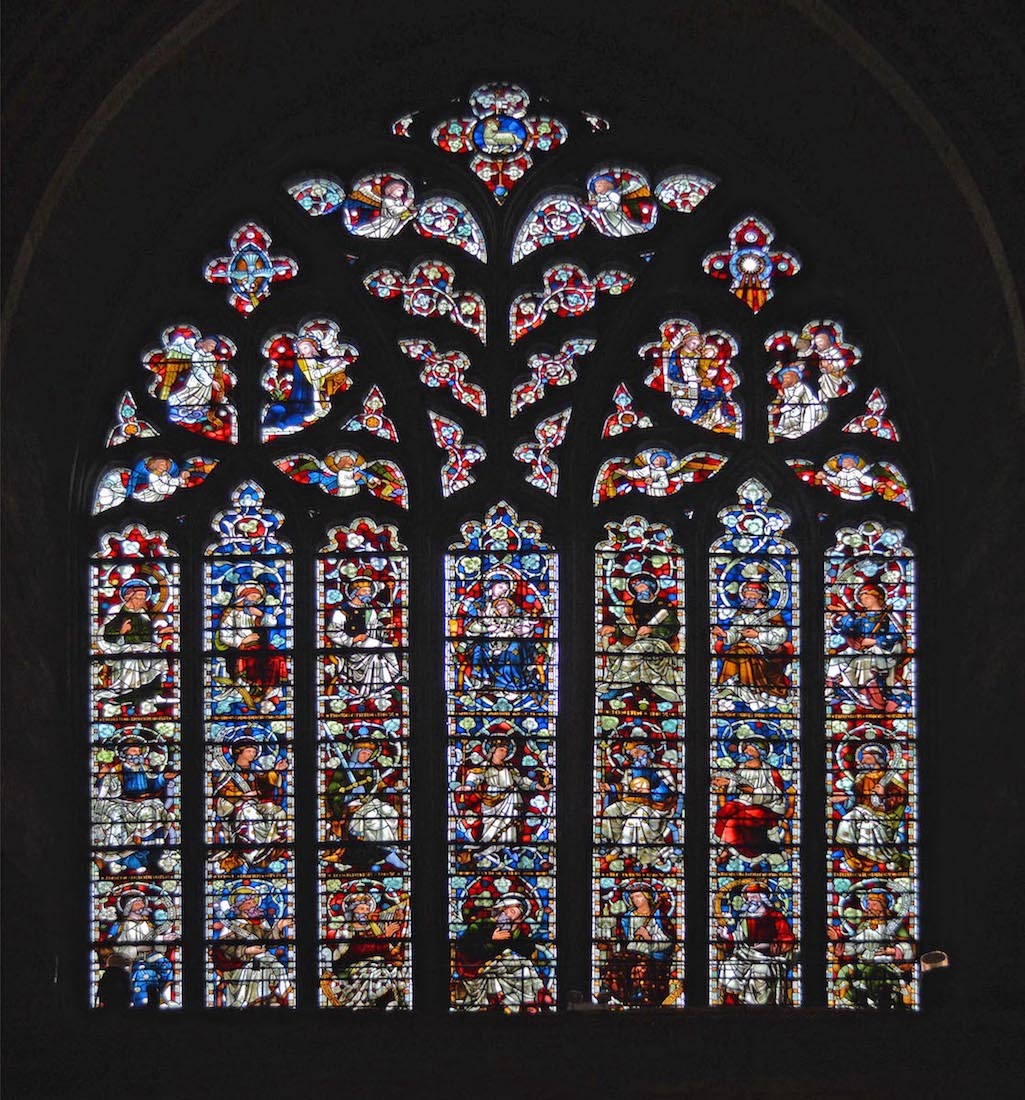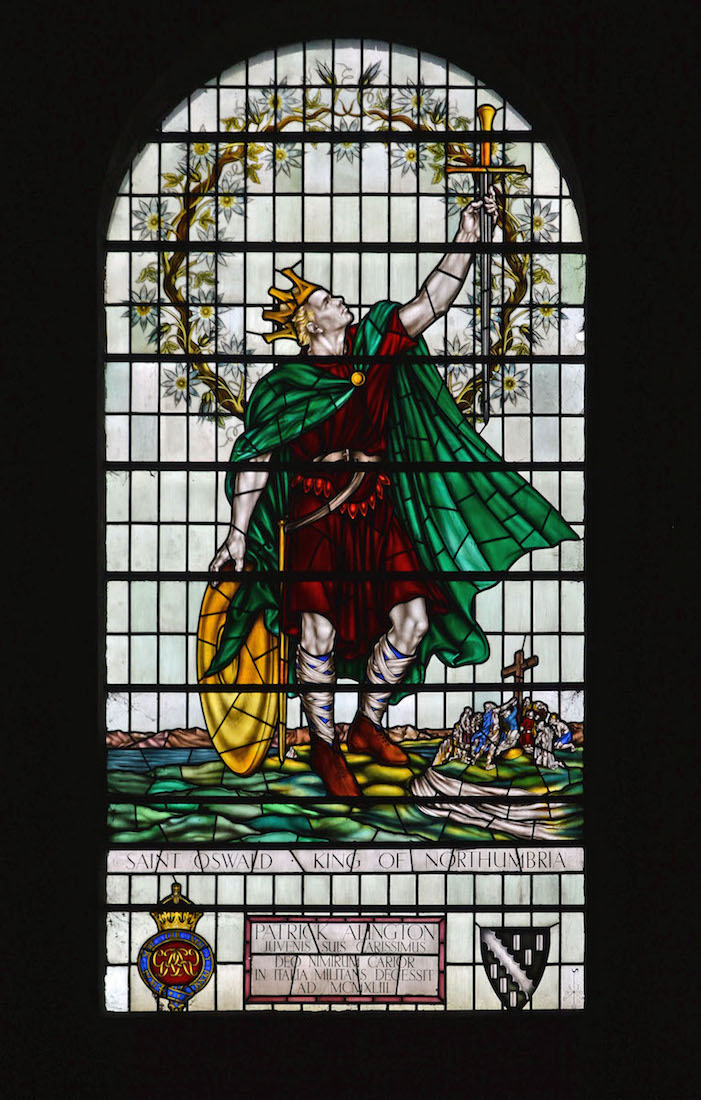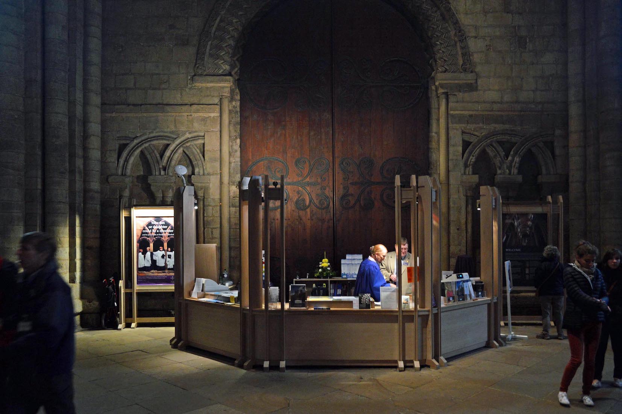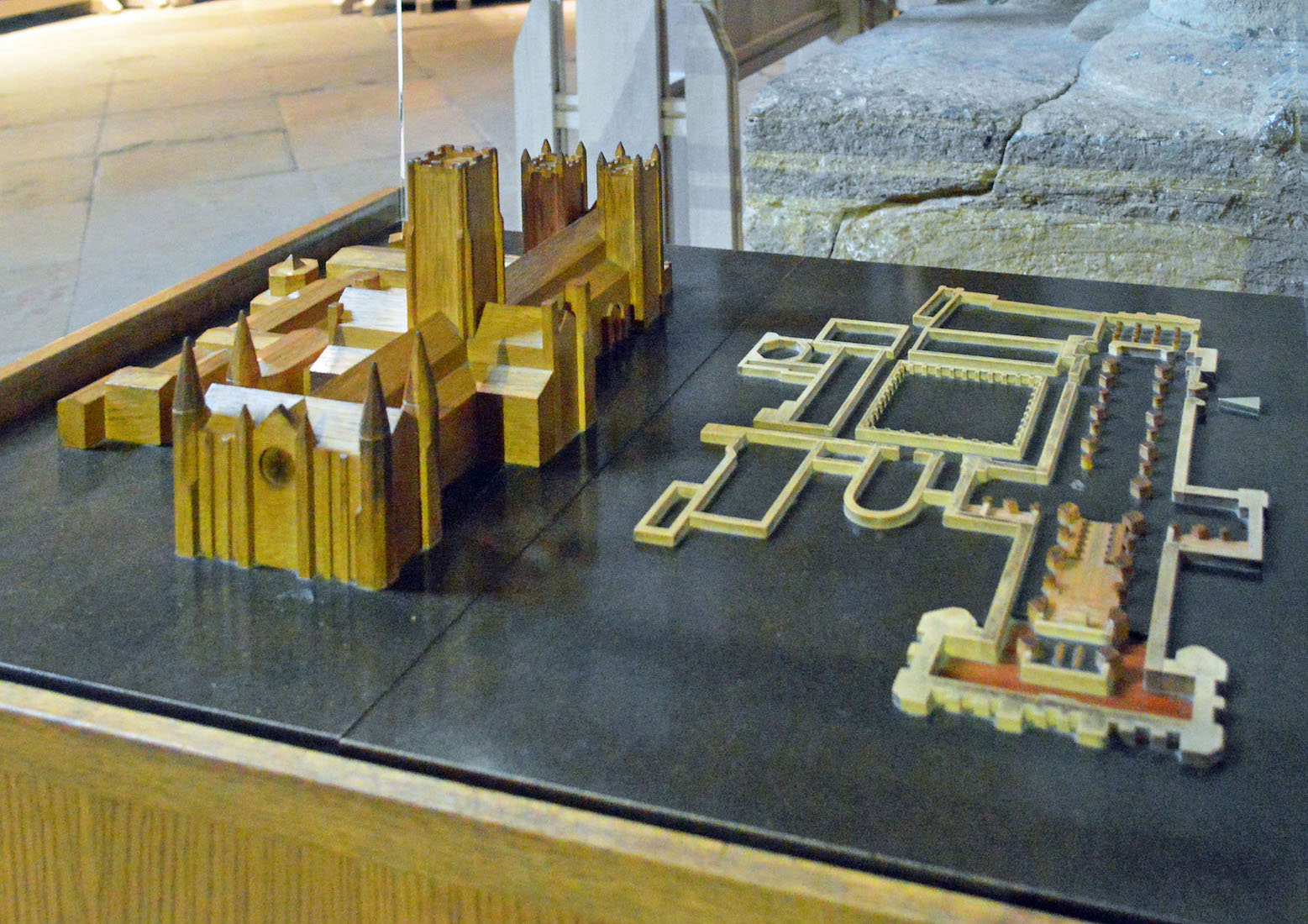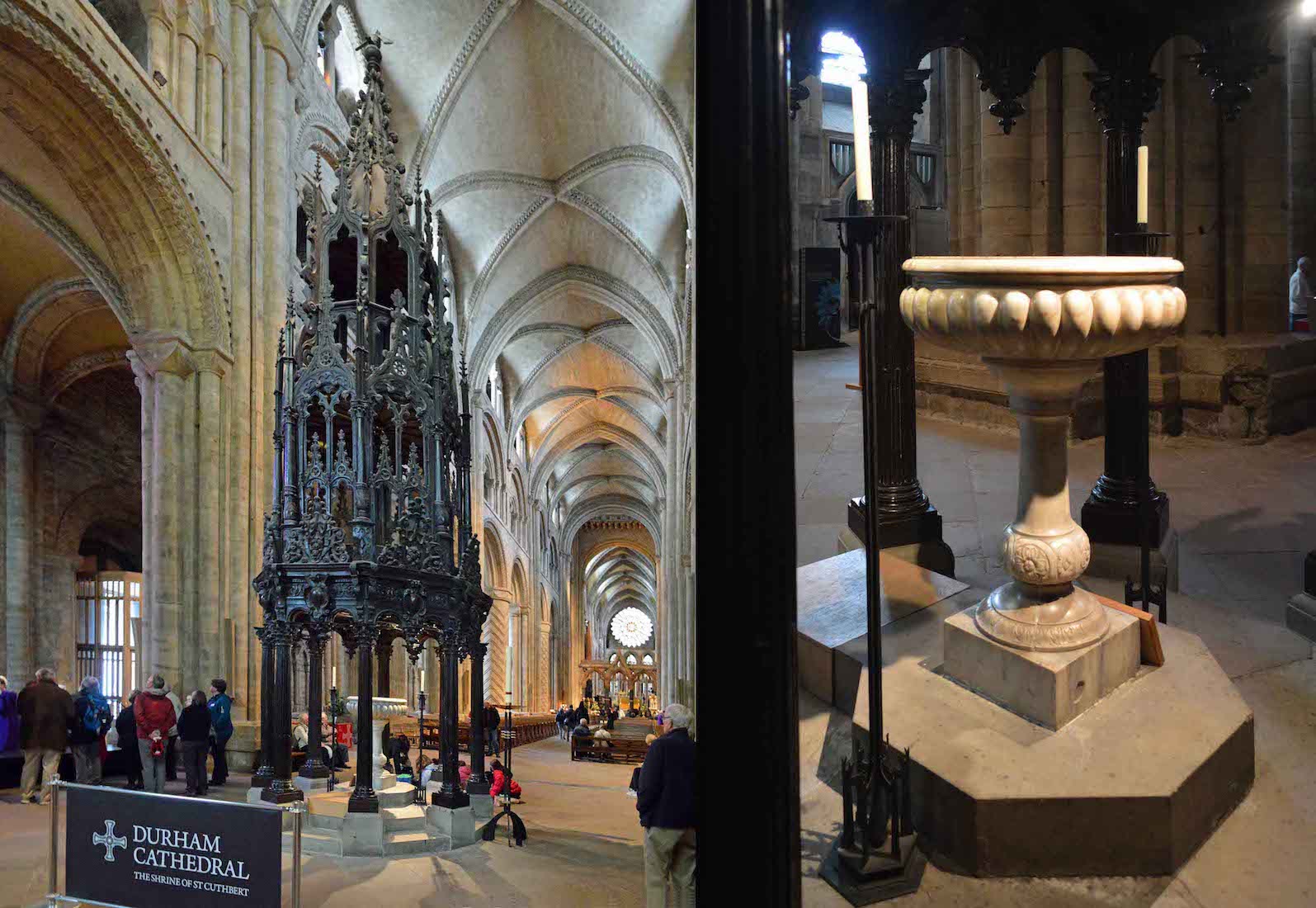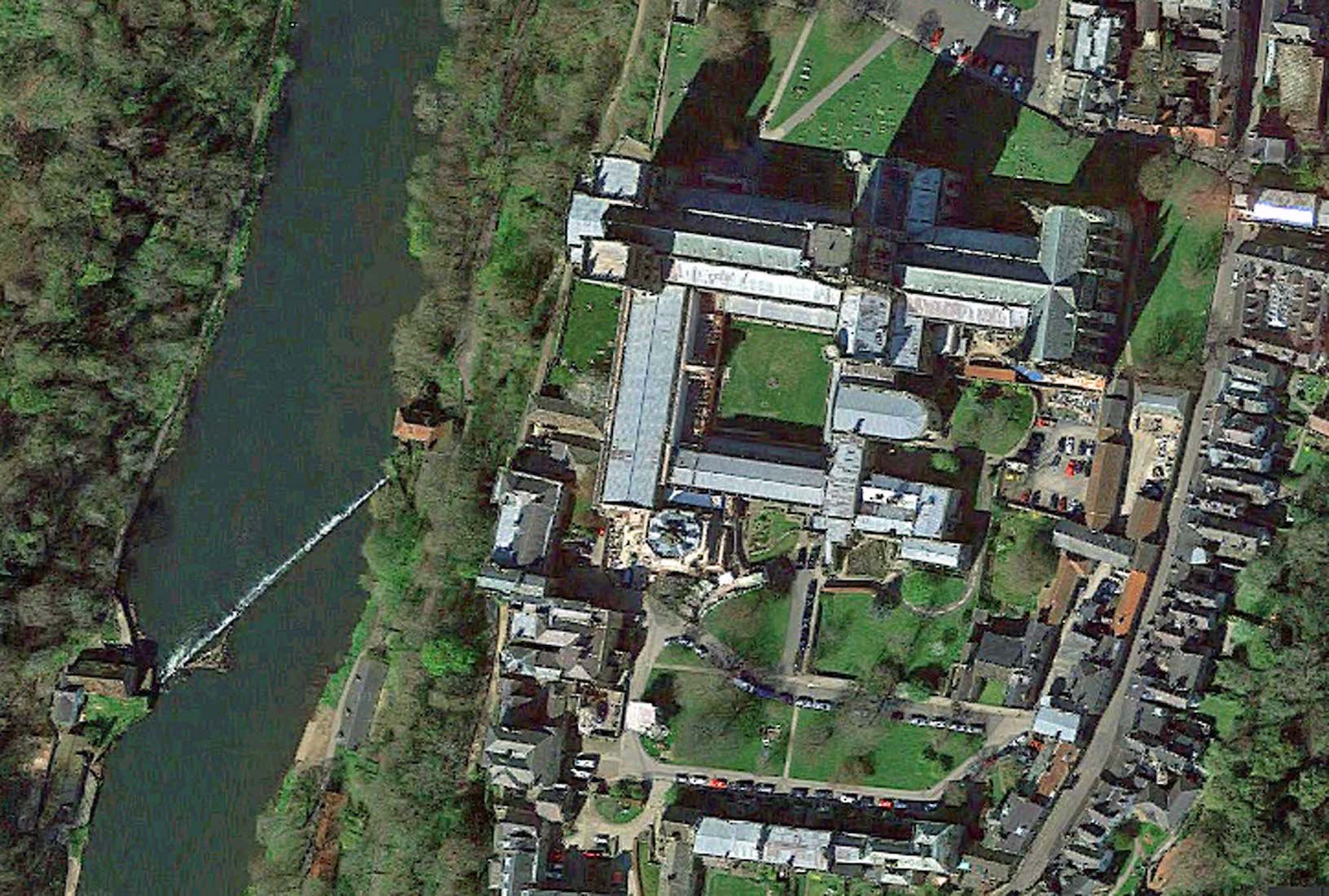
Durham Cathedral sits high above the River Wear, and it is from a small weir across this river that the favourite Cathedral photo is usually taken. The Cathedral is almost East-West in orientation, with its Sanctuary to the East, in cruciform shape with an added ‘transept’ at the Eastern end, and with an adjoining cloister and chapter house. There are two towers at the Western end, and a chapel extends out below these. PLAN
2. A PROMINENT LANDMARK
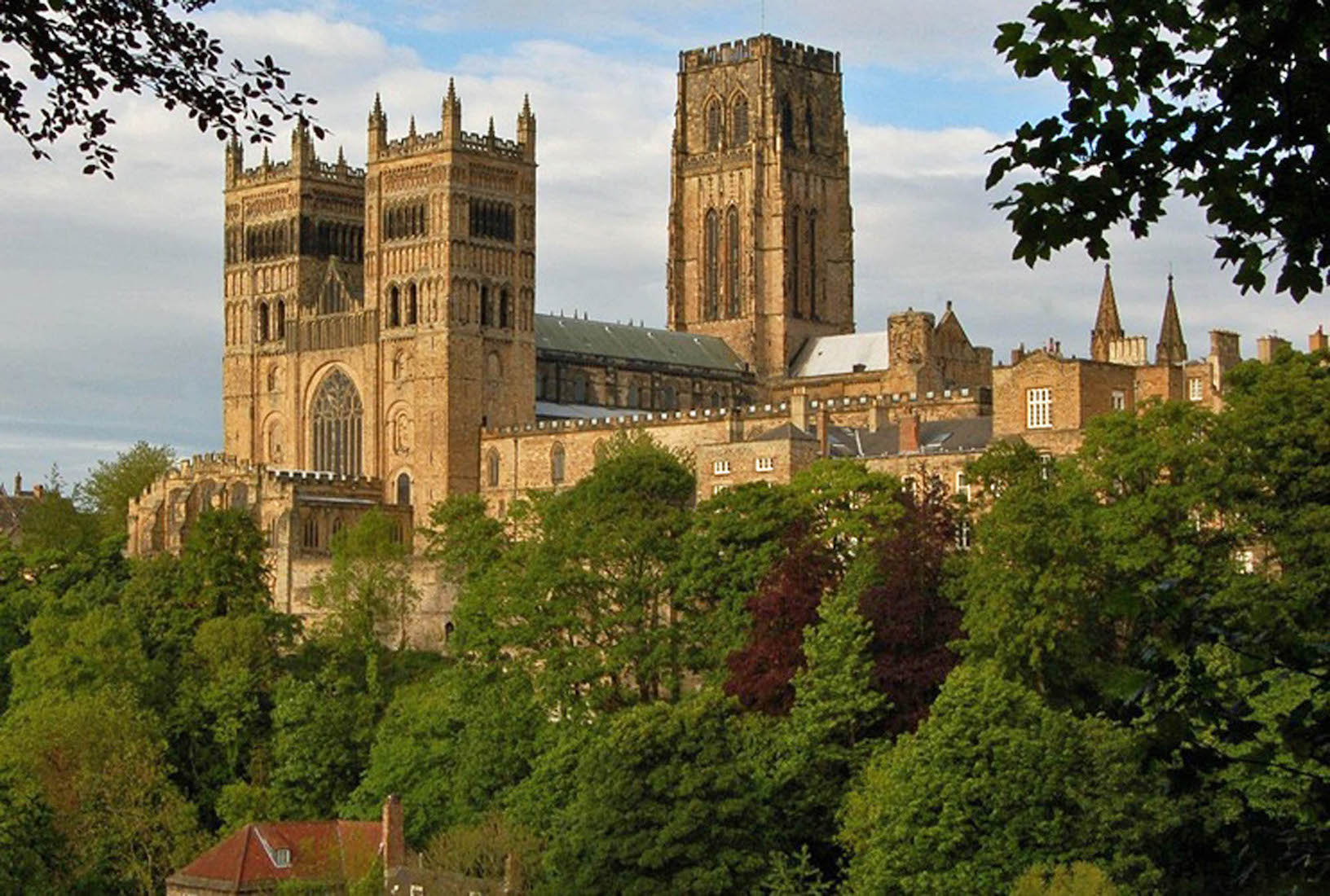
We begin our tour from the river below the Cathedral, and cross the small Prebends Bridge. Durham Cathedral is officially the Cathedral Church of Christ, Blessed Mary the Virgin, and St Cuthbert of Durham. It is home of the Shrine of St Cuthbert, and is the seat of the Anglican Bishop of Durham. The bishopric dates from 995, with the present Cathedral being founded in AD 1093. The cathedral is regarded as one of the finest examples of Norman architecture. [Cathedral Photo]
3. COAT OF ARMS AND SECRET PASSAGE!
A walking track leads uphill from the bridge, alongside the walls of the Chorister School, just South of the Cathedral. We turn right to pass through a covered public way to a courtyard within the School. As we turn, we pass this coat of arms which has as its left half the coat of arms of Durham Cathedral. From the School courtyard, a secret passage leads North to the Cathedral cloisters. But since our goal is to walk around the outside of the Cathedral, we don’t enter here.
4. ROAD SIDE VIEW
We leave the School property and find ourselves on the narrow walled North Bailey Road. We just catch glimpses of the Cathedral over the high wall. The present Cathedral replaced the 10th century ‘White Church’, built as part of a monastic foundation to house the shrine of Saint Cuthbert of Lindisfarne. The treasures of Durham Cathedral include relics of St Cuthbert, the head of St Oswald of Northumbria and the remains of the Venerable Bede.
5. EAST WALL
The restricting high wall comes to an end, and we can see clearly the imposing East wall of the Cathedral. The present Cathedral was designed and built under William of St. Carilef (or William of Calais) who was appointed as the first prince-bishop by William the Conqueror in 1080. Since that time, there have been major additions and reconstructions of some parts of the building, but the greater part of the structure remains true to the Norman design.
6. VIEW OF THE EAST WALL
Continuing our circuit, we look back to get this wider view. The choir was completed by 1096, the nave walls were finished by 1128, and the high vault was completed by 1135. The chapter house, partially demolished in the 18th century, was built between 1133 and 1140. William died in 1099 before the building’s completion, passing responsibility to his successor, Ranulf Flambard.
7. NORTH WALL OF THE END CHAPEL
Many Cathedrals have a semicircular apse at the Eastern end. Durham Cathedral is unusual in having a ‘hammer head’ ‘Chapel of the Nine Altars’. This dates from 1228 when Richard le Poore came from Salisbury. He employed architect Richard Farnham to design an Eastern terminal chapel for the building in which many monks could say the Daily Office simultaneously. The North wall of this chapel features a grand six-lancet window, with a pointed turret on each side.
8. NORTHERN VIEW
On the North side there is a grand vista of the Cathedral across a broad lawn. This is the view one gets when approaching the Cathedral from Durham City. The Western towers date from the early 13th century, but the central tower was damaged by lightning and replaced in two stages in the 15th century, the master masons being Thomas Barton and John Bell. A restoration of the central tower was carried out by the architect Sir George Gilbert Scott between 1854 and 1859.
9. NORTH TRANSEPT AND GRAVES
We approach the North transept from the East, noting the old graves. The Cathedral shows a curious mix of rounded Norman arches and windows, and pointed Gothic windows, reflecting different stages in its construction. The See of Durham arose from the Diocese of Lindisfarne, founded by Saint Aidan around AD 635. Saint Cuthbert, who was Bishop of Lindisfarne from AD 685 until his death on Farne Island in 687, is central to the development of Durham Cathedral.
10. TWO MILKMAIDS AND A COW
After repeated Viking raids, the monks fled Lindisfarne in AD 875, carrying St Cuthbert’s relics. In AD 995, the monks again moved with the relics. According to local legend, the monks followed two milk maids who were searching for a dun (brown) cow and were led to a peninsula formed by a loop in the River Wear. At this point Cuthbert's coffin became immovable, and a new shrine was built here. A more prosaic reason for the selection of the peninsula is its highly defensible position!
11. TOWERS
We have noted that the central tower was completed by 1135. The Western towers date from the early C13th. From 1080 until the C19th the bishopric enjoyed military as well as religious leadership and power. Durham Castle was built as the residence for the Bishop of Durham. The seat of the Bishop of Durham is the fourth most significant in the Church of England hierarchy, and the bishop stands at the right hand of the monarch at coronations.
12. GALILEE CHAPEL
As we move West towards the river, our way is barred by a wall. Looking down we see the Galilee Chapel, added in the 1170s, by Bishop de Puiset. This five-aisled building occupies the position of a porch. It functioned as a Lady Chapel and the great West door was blocked during the Medieval period by an altar to the Virgin Mary. The door is now blocked by the Visitors’ Information Desk. The main entrance to the Cathedral is now on the northern side, facing towards the castle.
13. CELTIC CROSS
Near this Western wall are several prominent crosses – often photographed, but seldom described. Presumably they are part of the cemetery along this side of the Cathedral. We now walk back towards the main entrance, near the base of the Northwest tower.
14. SANCTUARY KNOCKER
The Sanctuary Knocker (now a replica) on the Northern door played an important part in the Cathedral’s history. Those who ‘had committed a great offence,’ could rap the knocker, and would be given 37 days of sanctuary within which they could try to reconcile with their enemies or plan their escape. The Cathedral entrance originally had two small chambers above the doorway from where monks would keep a watch out for sanctuary seekers, to let them in promptly, at any time. PLAN
15. NORTHWEST CORNER
Entering the Cathedral we become immediately aware of two interesting windows in the Northwest corner. These are wonderful modern windows, each with a bird theme. The window at left from the 1950s remembers St Cuthbert. The window at right is an RAF Memorial window, also from the 1950s, which speaks of Jerusalem: ‘As birds flying, so shall the Lord protect Jerusalem.’
16. WEST WINDOW
The stone tracery of the great West Window (or Jesse Window) is from c. 1350, but the glass is from 1850. The Jesse Window traces the lineage of Jesus back to Jesse, David's father. It replaces a fourteenth-century window depicting the same theme. The window’s large size and elaborate tracery was one of the hallmarks of Gothic architecture. Jesus and Mary appear at the top of the central lancet, and each figure in the window is named.
17. KING OSWALD WINDOW
This window is found on the South side of the West wall, and is a companion window to the St Cuthbert window on the North side. It dates from the 1950s, and depicts St Oswald. Oswald (c 604 – 642) was King of Northumbria from 634 until his death, and is venerated as a saint, of whom there was a particular cult in the Middle Ages.
18. VISITORS’ INFORMATION DESK
At the North end of the nave we find the Visitor Information Desk – the first point of call for the many people who come to visit the Cathedral. Immediately behind are the Great West Doors – doors which would have once led down a few steps to the narthex, now the Galilee Chapel – now permanently closed.
19. MODEL
Nearby is a small model of the Cathedral. Many cathedrals have such models: they are useful for giving an overview of the layout of a cathedral, and are often quite detailed.
20. BAPTISTRY
Just East of the Information Desk is the baptistry. The marble baptismal font and its towering wooden cover, date from the post-reformation refurbishment of the building under Bishop Cosin in 1663. The wooden cover, was the work of Durham architect, James Clement. Placing the font close to the main entrance of the Cathedral is traditional: baptism marks the initiation of children and adults into the church, and the font is therefore a symbol of entrance and belonging.


