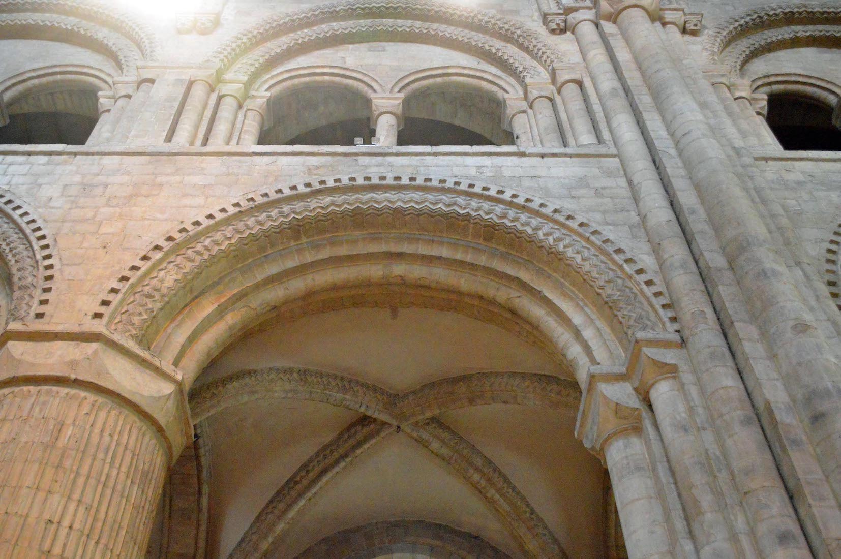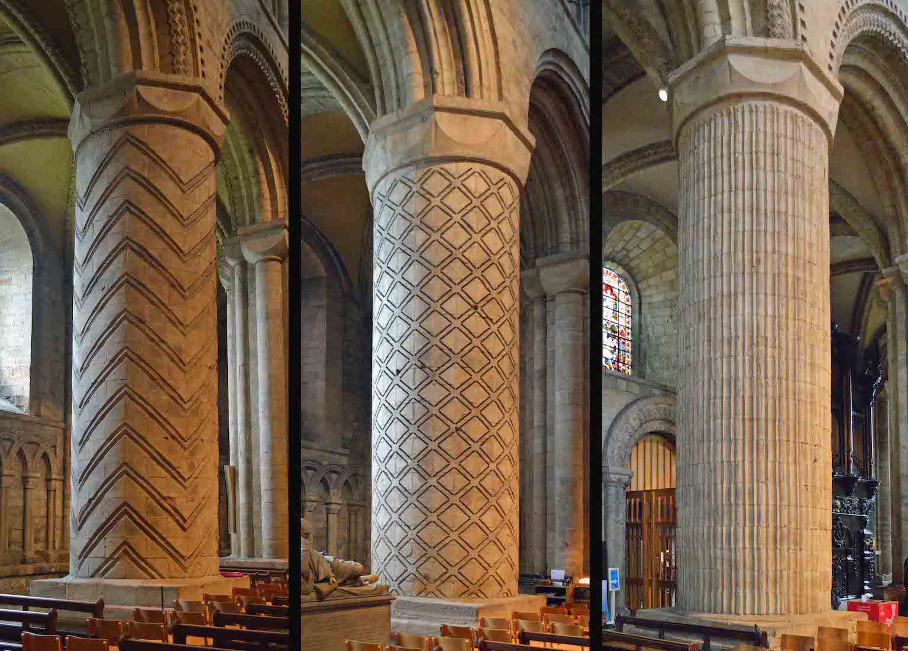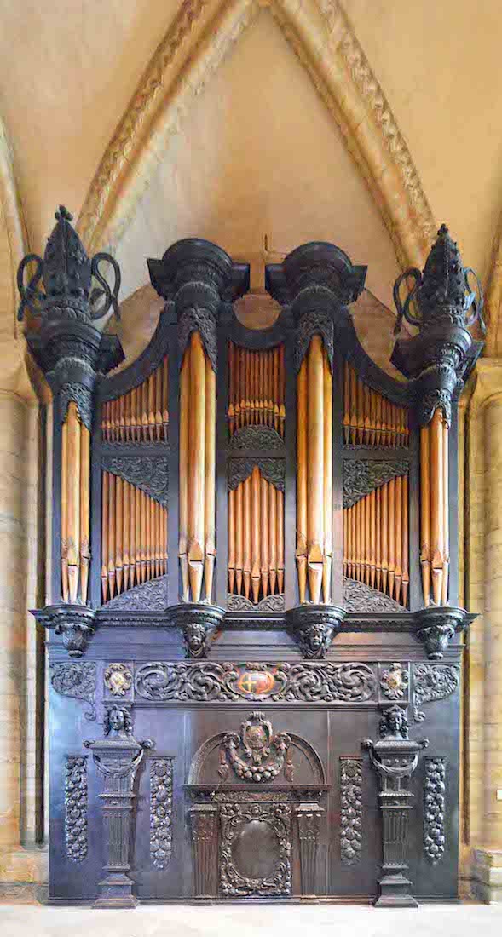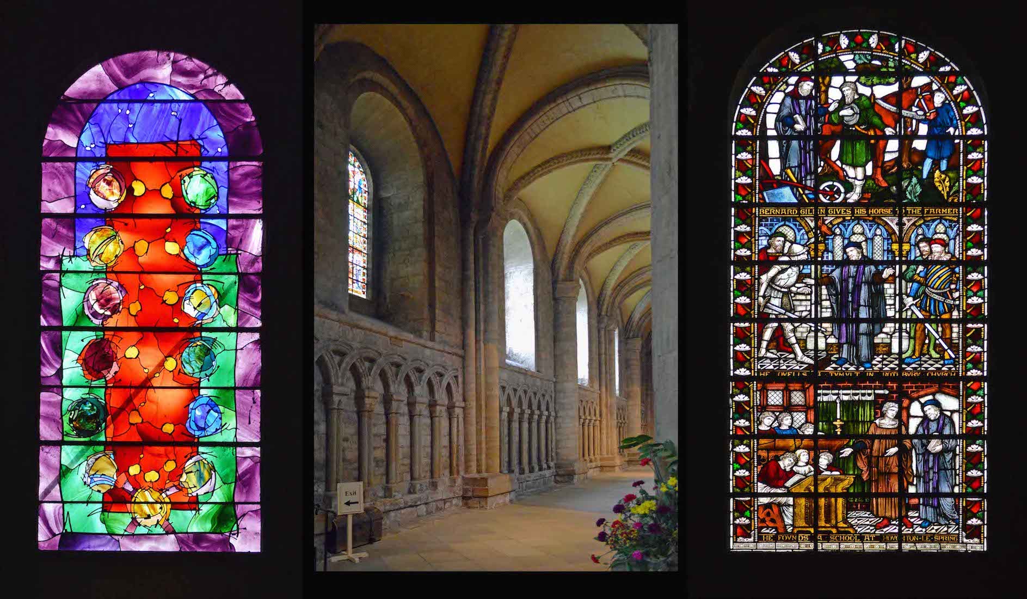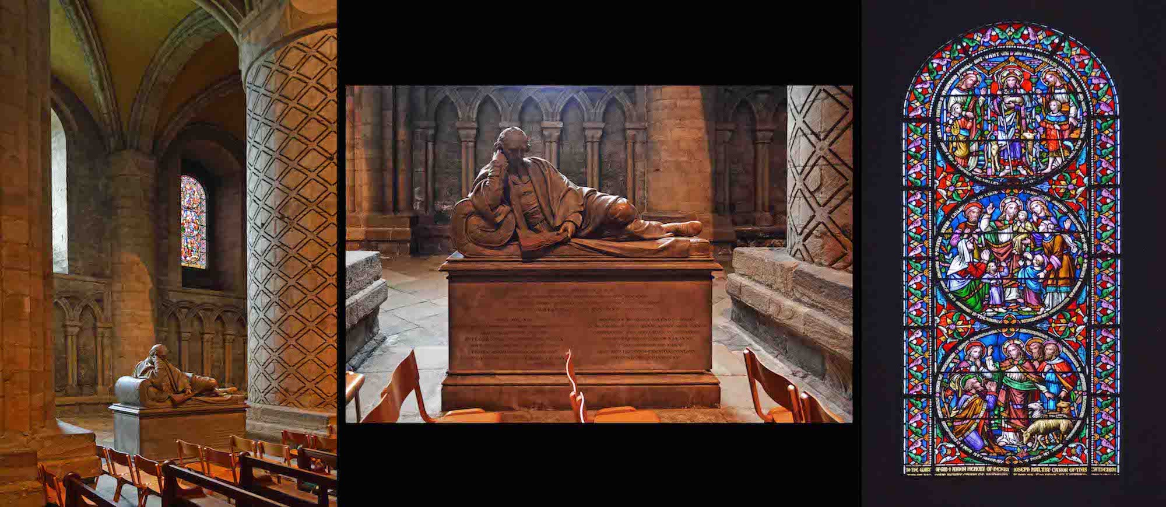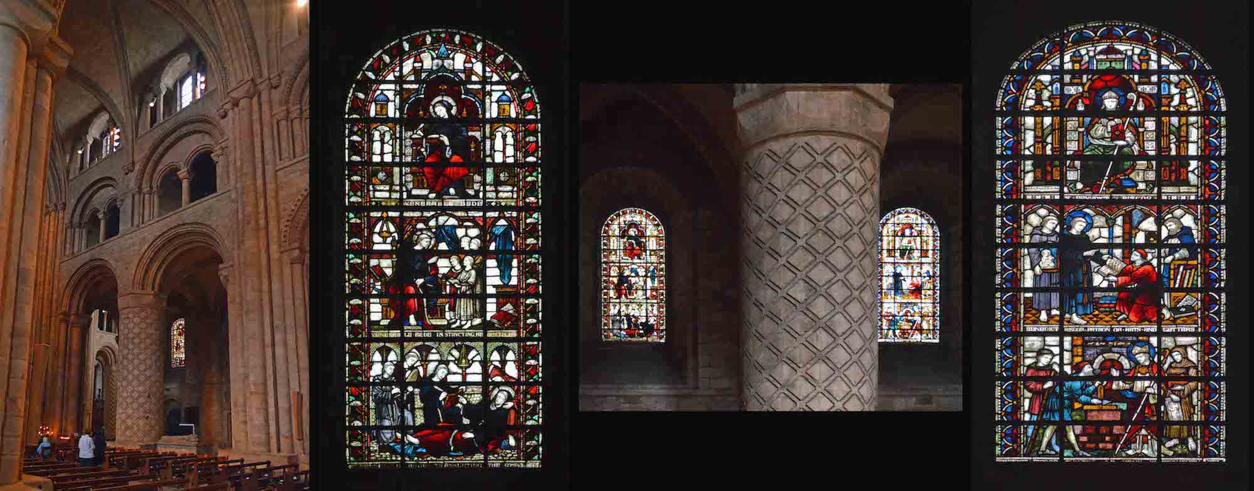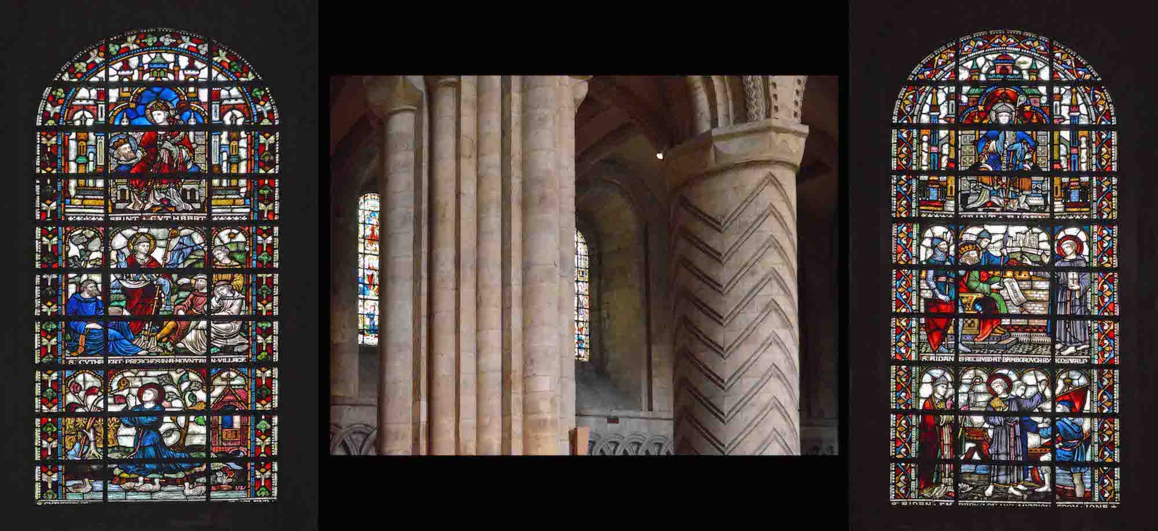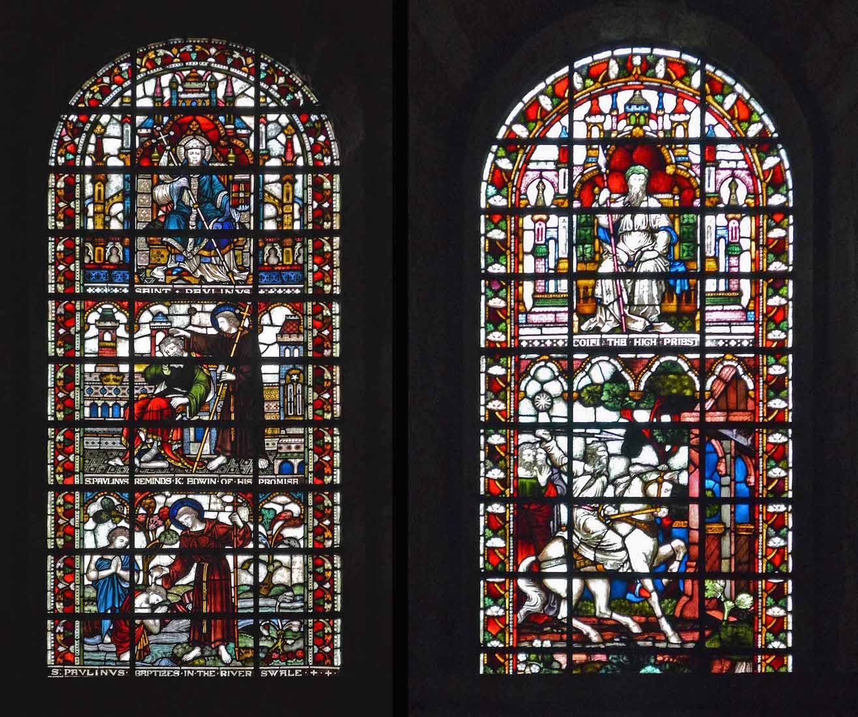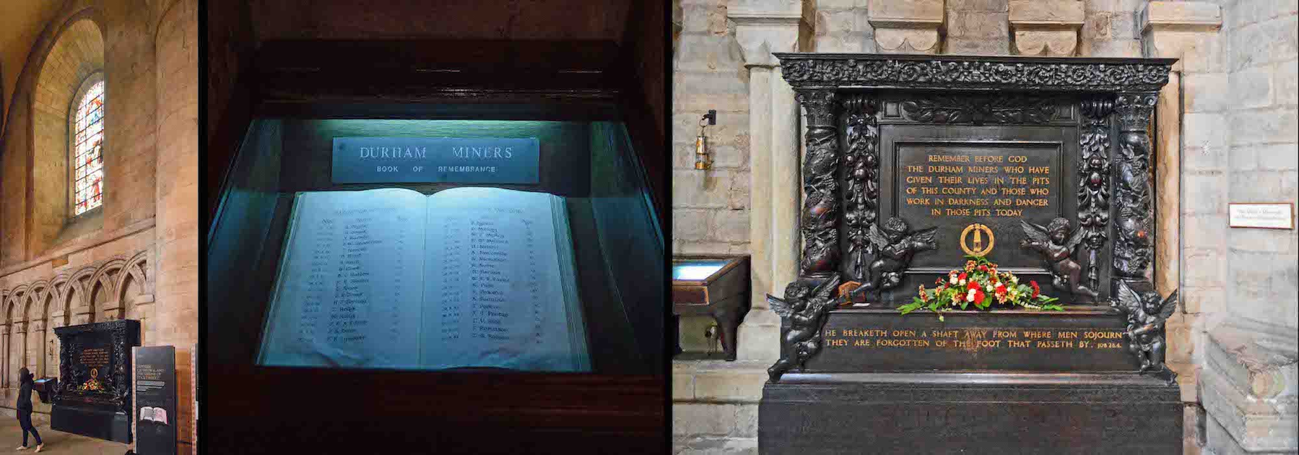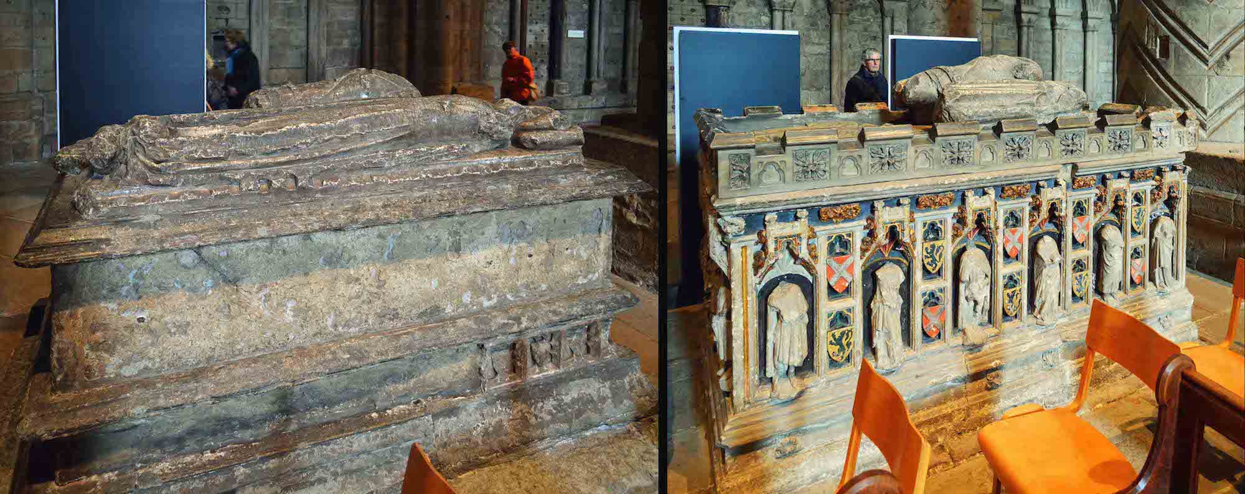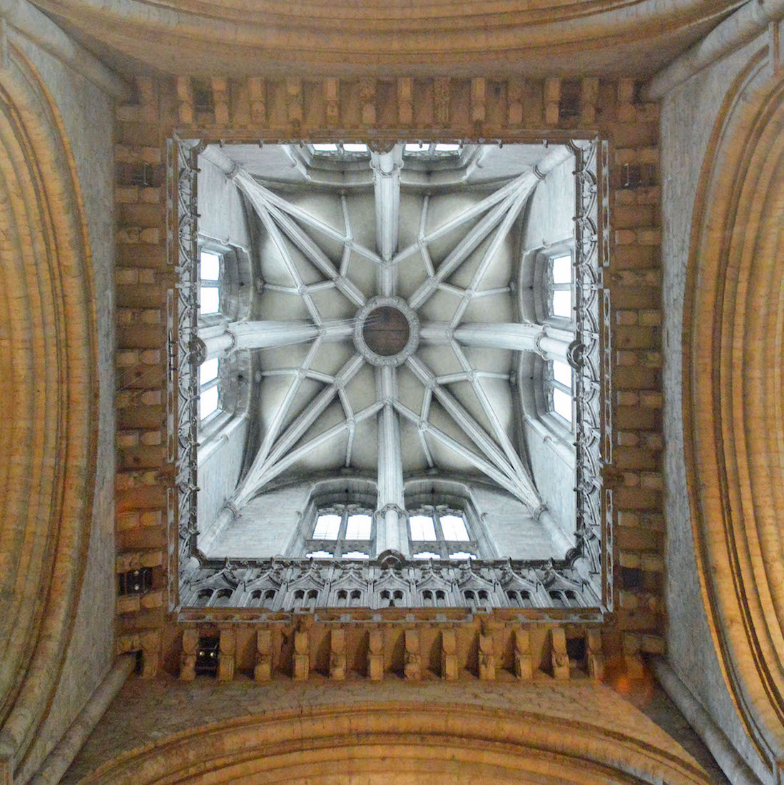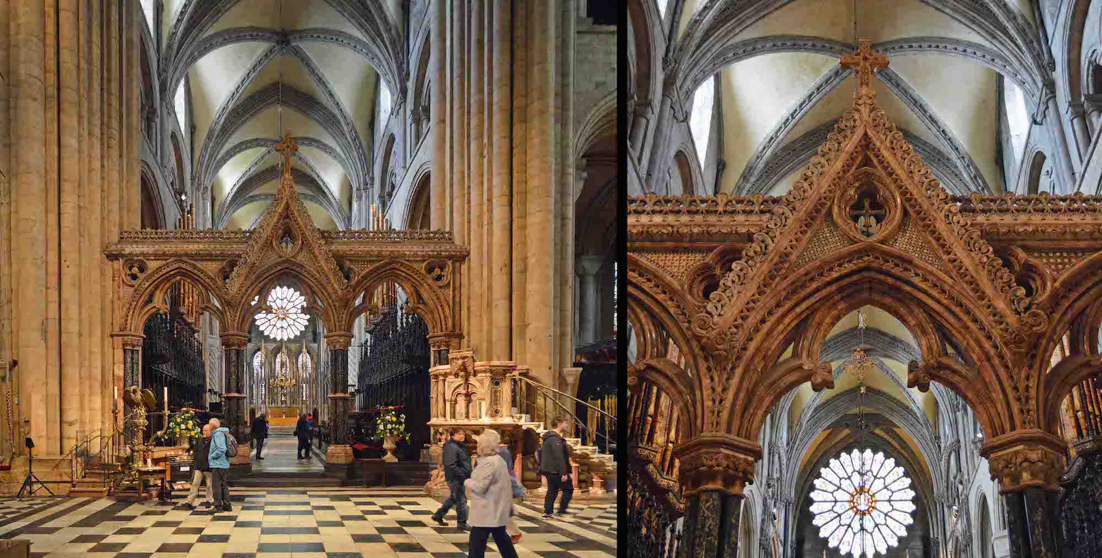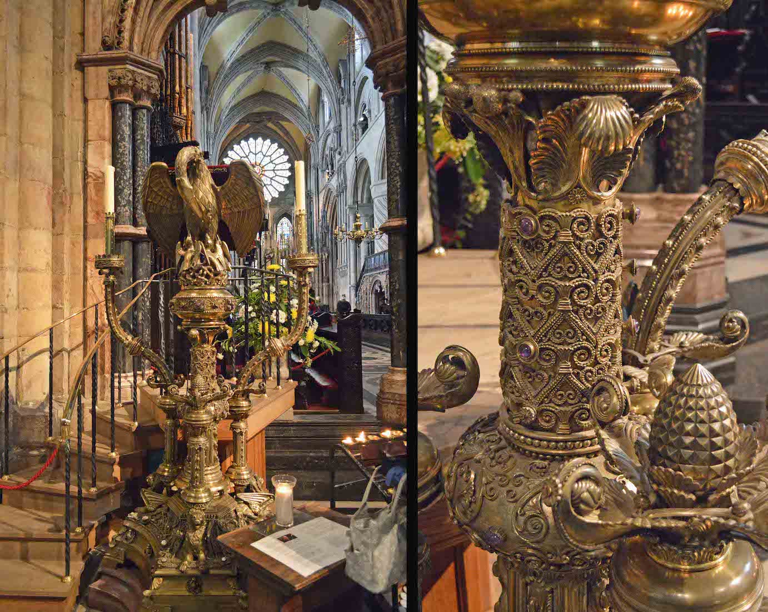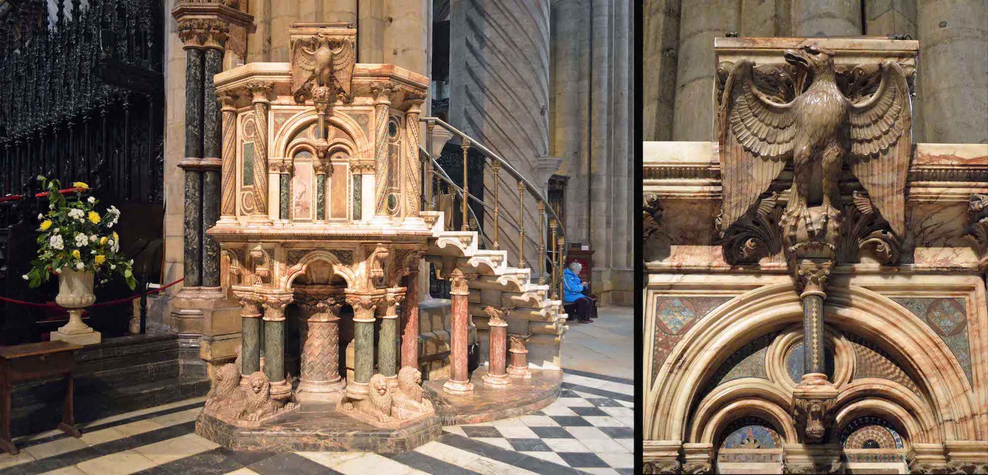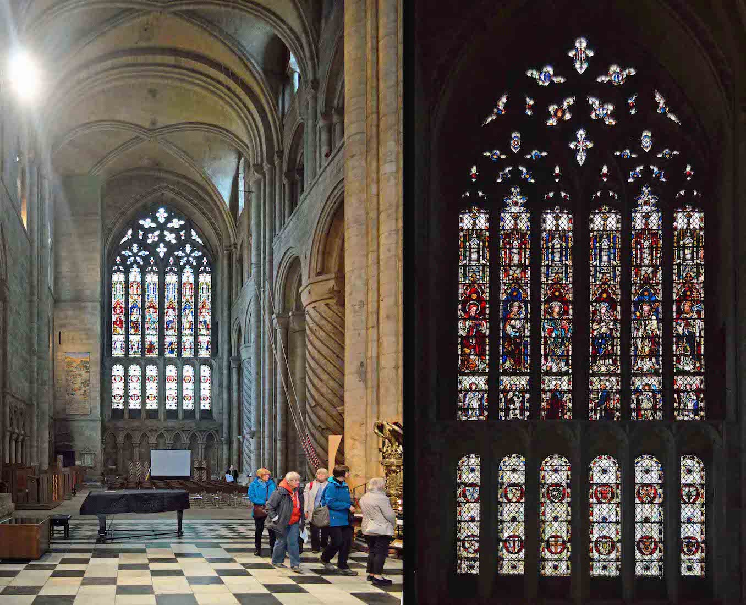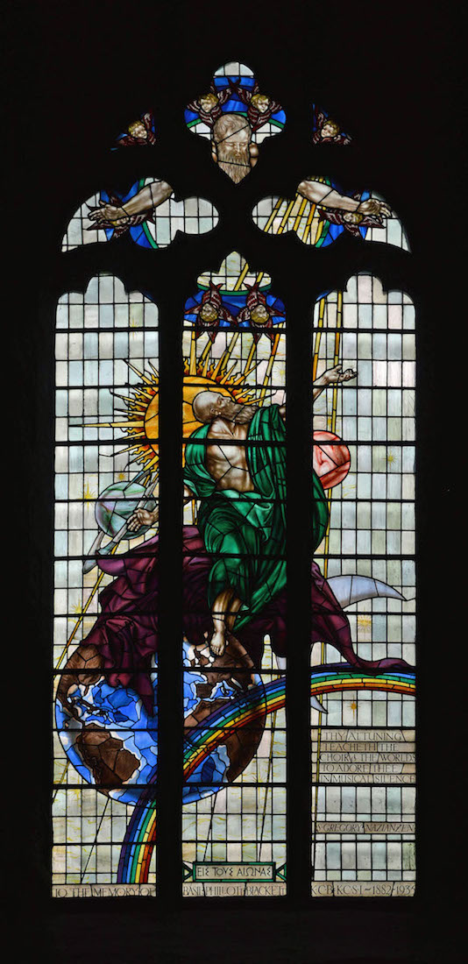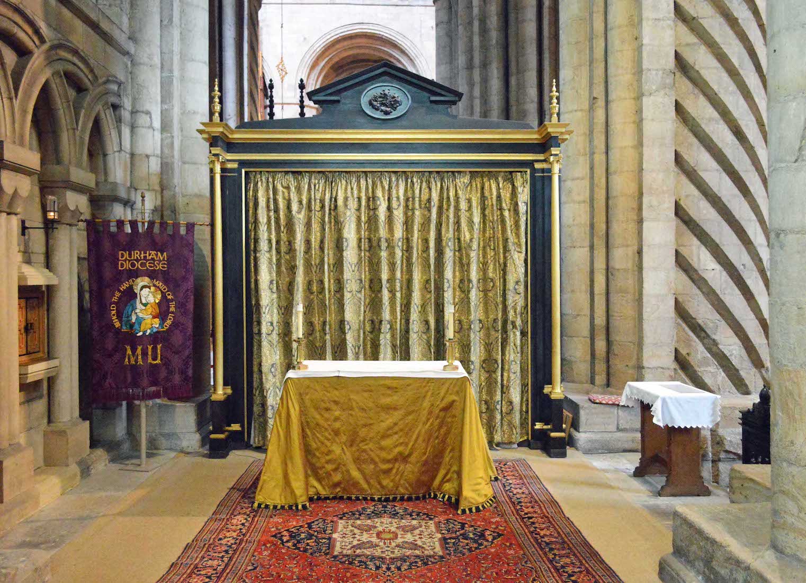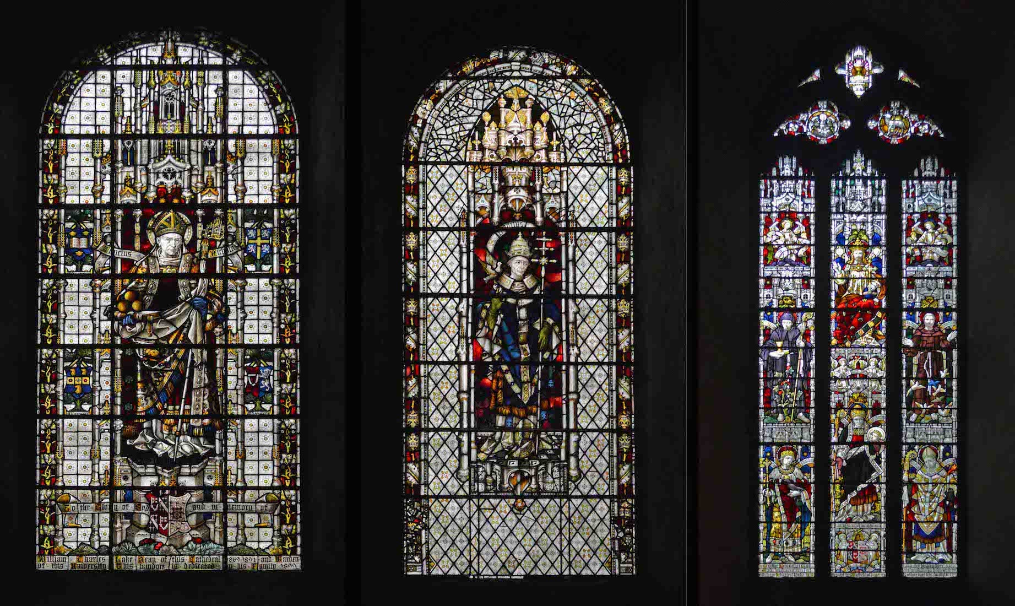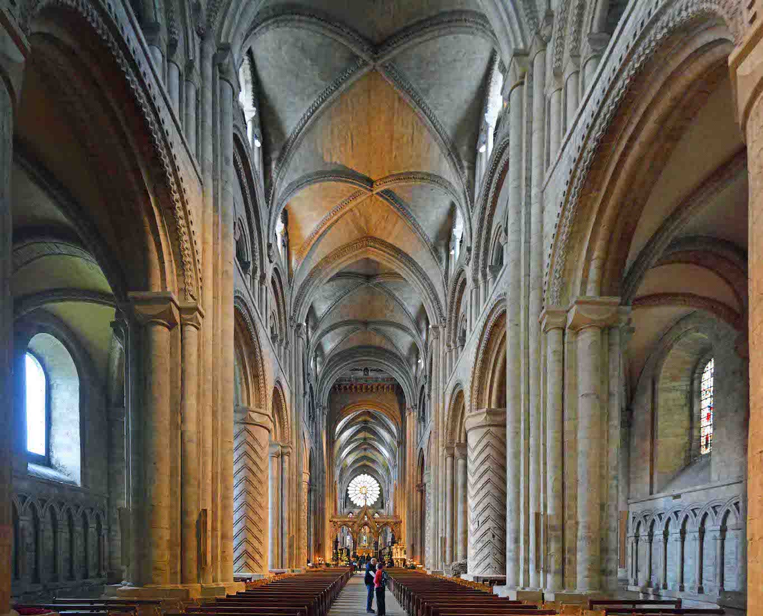
The nave of Durham Cathedral is impressive, although one would not describe it as elegant. We are impressed by the great solid patterned columns, with the thought that this place has been here for ever. Sir Walter Scott captured the thought perfectly: ‘Grey towers of Durham! ... Yet well I love thy mix'd and massive piles, Half church of God, half castle ‘gainst the Scot, And long to roam these venerable aisles, With records stored of deeds long since forgot.’ PLAN
22. NAVE ROOF
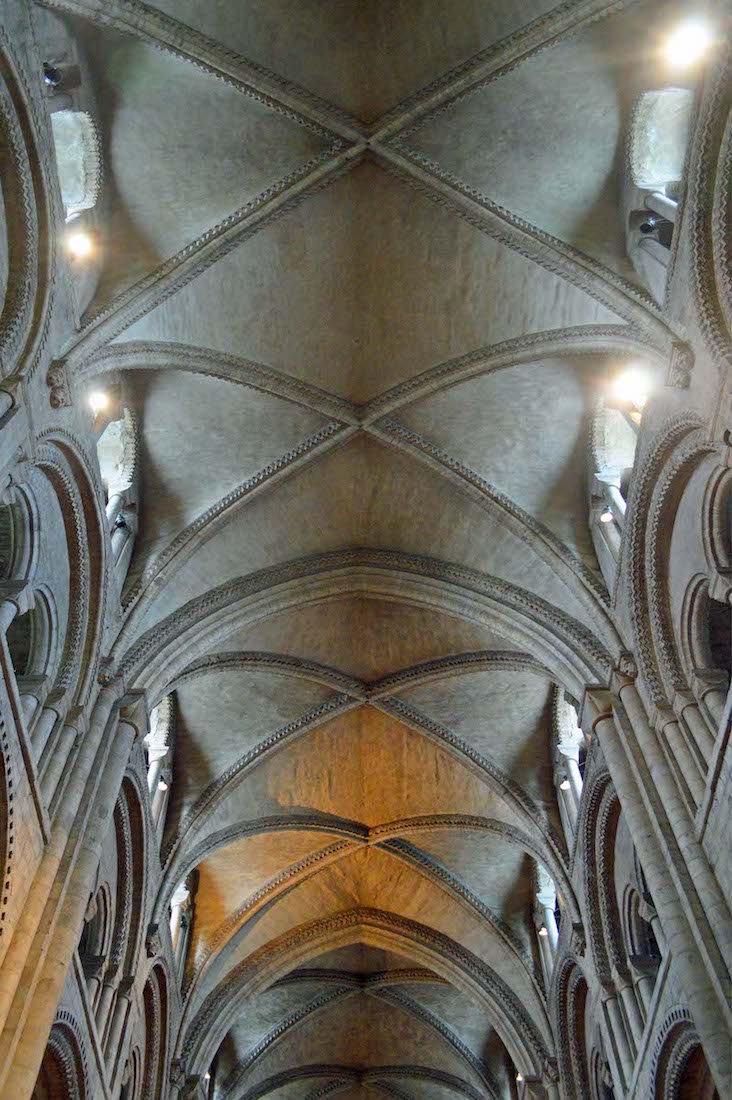
The solid Norman construction appears again as we look upwards: the rounded arches of the triforium level, the functional vaulting of the roof with small linear chevron ornamentation along the arches. No bright colours or colourful bosses here!
23. NORMAN ARCHES
Norman buildings have massive components in simple geometries, the masonry occurs with small bands of sculpture. The ‘Norman arch’ is the round arch. Norman mouldings are carved or incised with geometric ornament, such as chevron patterns, frequently termed ‘zig-zag mouldings’, around the arches.
24. PATTERNED COLUMNS
People visiting Durham Cathedral invariably take away memories of the solid patterned columns. In fact the round arches required the massive columns to bear the weight. It was only later that the Gothic arch with its finer columns became the fashion, allowing cathedrals to reach for the heavens.
25. OLD ORGAN
Durham Cathedral has several organs. Seen here is the case of an organ built in 1685/86 by Bernard Schmidt (‘Father Smith’), which bears the emblem of the Bishop John Cosin. It is now used as a changing room for Cathedral stewards! It stands against the South wall of the nave at the Western end.
26. NORTH NAVE WINDOWS
The side walls of the nave are fairly bare, apart from a colonnade of arches below the windows. The two windows shown here are in the North wall of the Nave, just East of the main door. The window at left (1984), is an abstract representation of the Last Supper, designed by Mark Angus of Bath. At right is a window designed by Gilpin (1517 – 1583) – a theologian and then an influential clergyman. He was arch-deacon at Durham, and died being run over by an ox cart.
27. BRITTON TOMB AND NORTH NAVE WINDOW
On the North side of the nave between a pair of columns is a tomb with reclining figure of Jacobo Britton. Beyond this we can see the next North nave stained glass window. This window gives three depictions of Jesus: a pastoral scene based on Psalm 23, Jesus with the children, and Jesus instructing the disciples, ‘Feed my sheep. feed my lambs’.
28. TO THE SOUTH NAVE
We now cross to the East end of the South nave wall, admiring the columns, and the triforum and clerestory arches. The Eastern-most window on this side shows three scenes from the life of the Venerable Bede. This window is placed over a door leading to the Eastern walkway of the cloisters. The adjacent window features scenes from the life of St Benedict.
29. SOUTH NAVE WINDOWS
There are six stained glass windows on this wall of the nave. The third window from the East shows three scenes from the life of St Cuthbert. At bottom, St Cuthbert is pictured with some ducks. St Cuthbert is popularly believed to have taken steps to ensure that some of Northumberland’s eider duck population enjoyed his personal protection. The adjacent window shows scenes from the life of St Aidan.
30. MORE SOUTH NAVE WINDOWS
The final two windows on this side are dedicated to St Paulinus and Coifi. Paulinus (died 644) was a Roman missionary and the first Bishop of York. He is credited with converting King Edwin to Christianity, and baptising future saint, Hilda of Whitby. Coifi was a pagan priest who was converted at the time, and was instrumental in destroying the pagan temples.
31. MINERS’ MEMORIAL
At the back of the South aisle of the nave is the Durham Miners’ Memorial, placed here in 1947 and made of very dark varnished wood. This has two barleycorn twist pillars with grape vines up them. Inside are panels with carved fruit on either side of the central inscription, ‘Remember before God the Durham Miners who gave their lives in the pits of this county and those who work in darkness and danger in those pits today.’
32. NAVE TOMBS
There used to be a Neville chantry near the front of the nave on the South side. This is long gone although two rather battered Neville tombs survive between the pillars. These were probably damaged during the Civil War. The first was a once splendid tomb with weepers carved round the base set in canopied arches with painted shields between the arches. On top of the tomb are two pieces of the original effigies.
33. CROSSING ROOF
The crossing is where the transepts intercept the axis of the Cathedral, and above this is the central lantern tower. The crossing roof is surprisingly elegant: square in shape with a central octagonal ‘flower’. Above the lantern is the bell-ringers’ chamber, and above that, the belfry with its ten bells rung every Sunday.
34. QUIRE SCREEN
As we look East from the crossing, we look through an elaborately decorated stone screen which separates the quire from the crossing. The screen has Frosterley marble pillars and highly carved arches. The gable of the arch is surmounted by a carved cross, and within the gable itself, an oval surrounds a smaller cross. In the distance is the Eastern rose window.
35. LECTERN
Most cathedrals have a standard ‘eagle lectern’, but Durham Cathedral is different. This lectern dates from the late 19th century, and was designed by Sir George Gilbert Scott. It depicts ‘a pelican in her piety’ – in other words, piercing her breast to feed her young with her own blood. This legend is used as an illustration of the sacrifice of Christ and the shedding of his blood. The lectern contains much other detail.
36. PULPIT
Also by the crossing is the ornate pulpit. Gilbert Scott was responsible for restoring the central tower and for the new quire and sanctuary floor, crossing screen, pulpit and brass lectern – not without drawing comment. ‘The screen was installed in 1876. This, and the nave pulpit of the same time, were greatly admired in their day but how well their sumptuous marble fits in this sandstone building has generated much debate since.’ — Sadgrove
37. NORTH TRANSEPT
The North transept is notable for its own decorated columns, a Lesotho banner on the far wall, and the North window. The window has six main lancets. The fourth lancet from the left depicts the Madonna and Child, and the remaining figures face them in apparent acknowledgement and worship. But who are these figures?
38. ST GREGORY WINDOW
In the West wall of the North transept we find this ‘modern’ St Gregory window. Dedicated in 1936, the window is in the Art Deco style. It depicts St. Gregory offering the music of the spheres to God. The window was commissioned in memory of Philott Blackett (1882-1935) and is by Hugh Easton.
39. ST GREGORY CHAPEL ALTAR
The St Gregory Chapel sits along the East side of the North transept, with its altar at the South end. The altar is a simple draped table bearing two candlesticks, and is backed by a cloth screen. To the left are a purple Mothers’ Union banner, and a small aumbry.
40. CHAPEL WINDOWS
On the East wall of the St Gregory Chapel are three rather disparate stained glass windows. The left window depicts St Nicholas, and the central window St P____ius. The right window is quite different in form with three lancets. It shows the glorified Christ at centre, flanked by St Benedict and St Francis.


