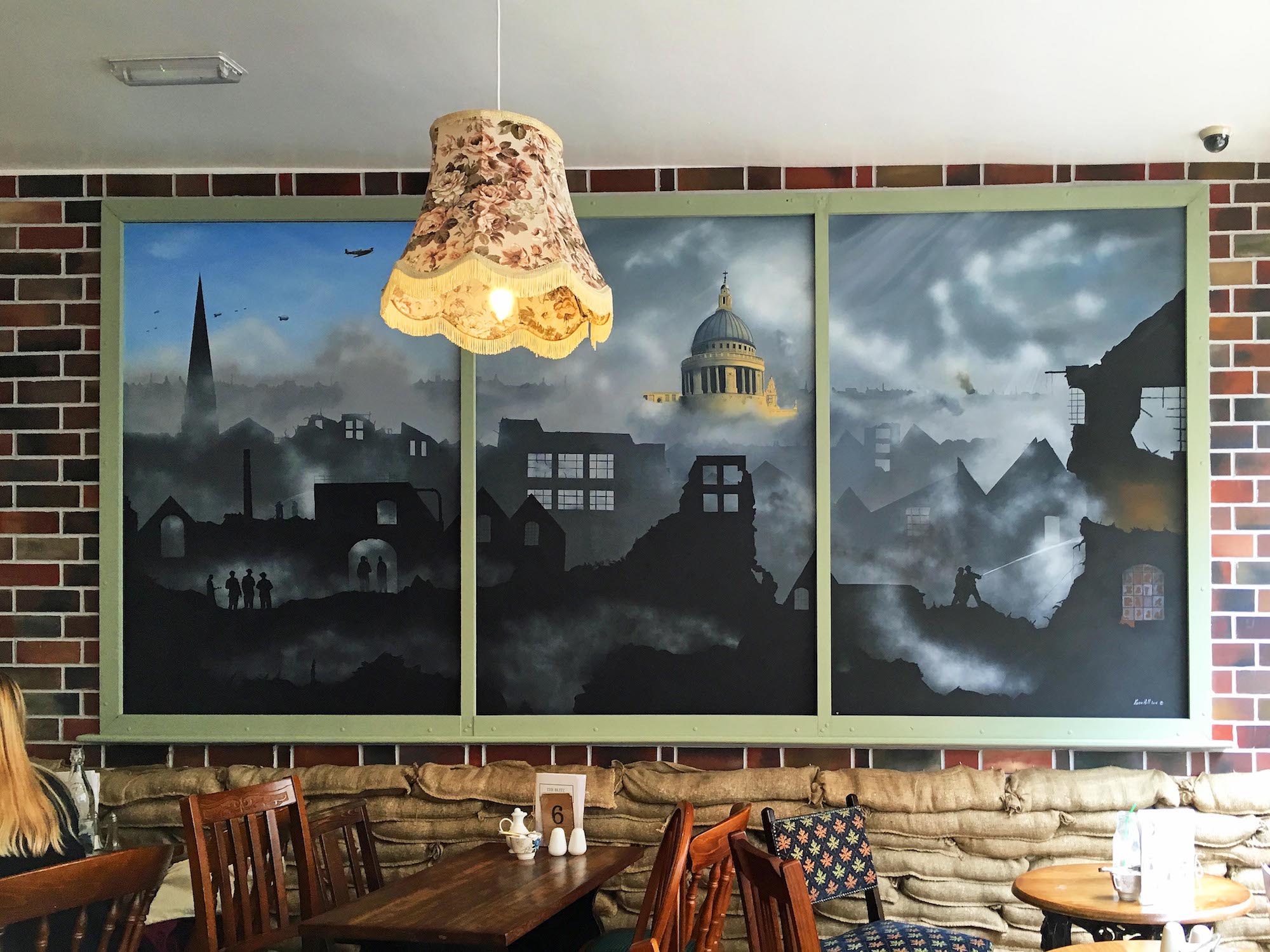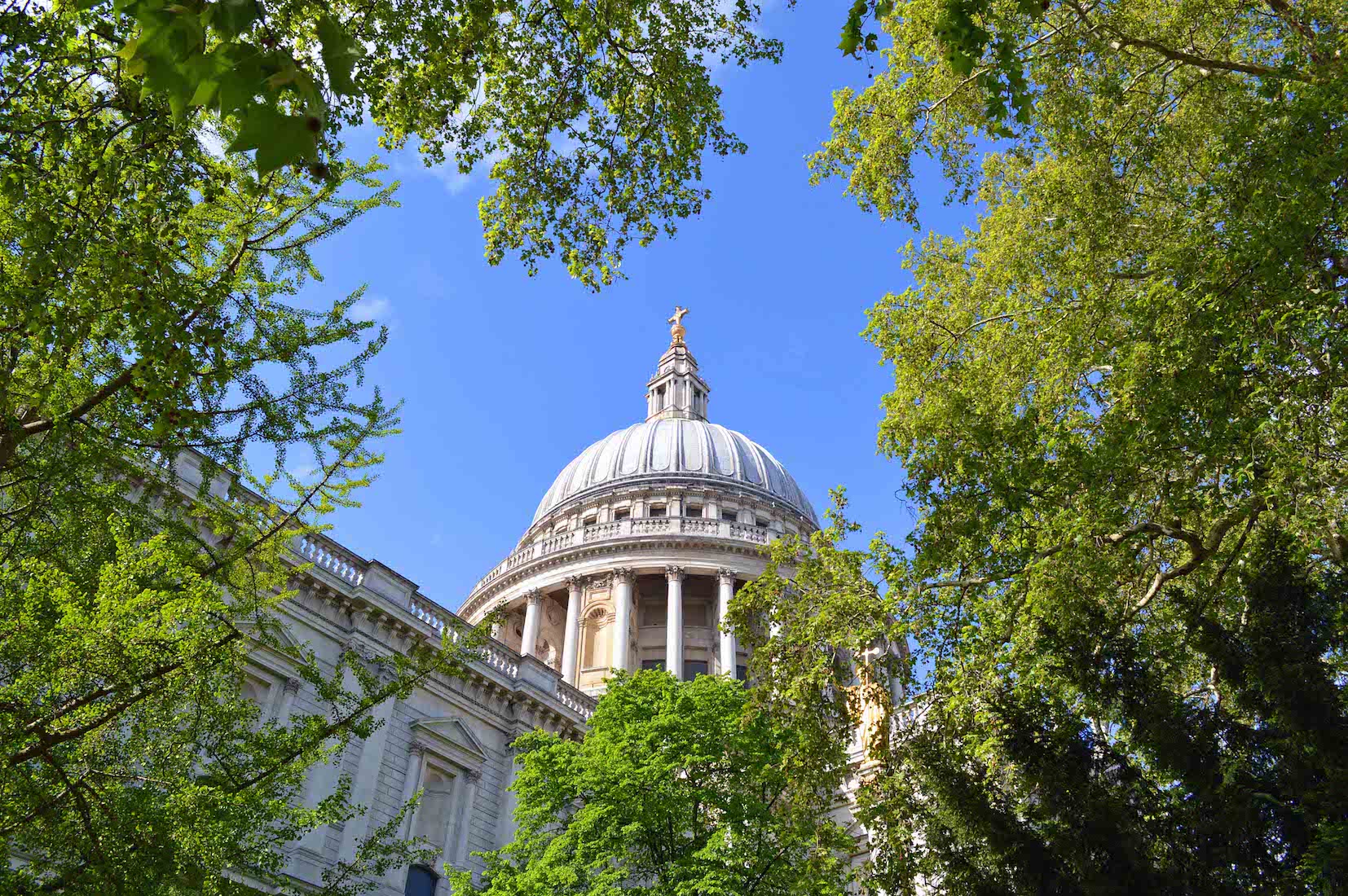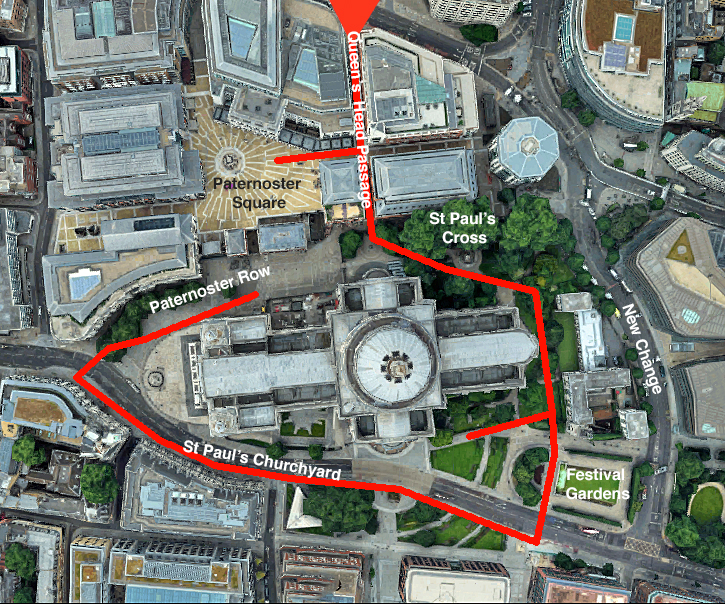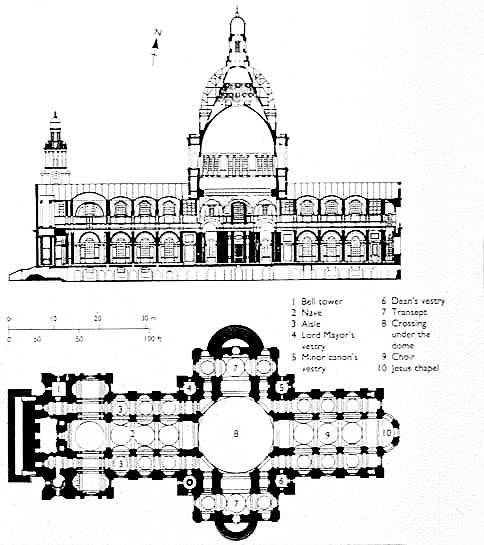ST PAUL’S CATHEDRAL
LONDON ENGLAND
ADRIAN MCRAE THOMSON & PAUL SCOTT
INTRODUCTION
I visited St Paul’s Cathedral in May 2019, knowing full well that the Cathedral prohibited photography inside. I had applied for exemption to the rule, but to no avail! My thought then was simply to photograph the exterior – a task which I enjoyed. A couple of months after I had returned to Australia, I discovered that the Cathedral had relaxed their long-standing rule, and were now allowing photography inside!
So since then I have collaborated with the very helpful Adrian McRae Thomson who has allowed me the use of his photos of the interior of St Paul’s, and together we have been able to complete this project. I am very grateful to Adrian, and more detailed acknowledgement can be found in the Conclusion.
We shall find that the sanctuary of St Paul’s is almost exactly geographically east, so our liturgical directions (with a capital initial letter) will almost coincide with the geographical directions.
For navigation purposes for this rather complicated site, we have separated the exterior from the interior. So, we first walk around the outside. When we come to the interior, there is a plan of the Cathedral with detailed directions to the individual parts.
Now continue on this page for a satellite view and some historical notes, or proceed directly to the Cathedral by a Click / Tap on the links below:
SATELLITE VIEW
The satellite view shows that the main axis of St Paul’s Cathedral is essentially east–west geographically, with the sanctuary at the eastern end. This means that there will be no confusion using our liturgical directions with East (capital E) for example coinciding with geographical east.
We see that the Cathedral is essentially cruciform in shape with a large superimposed square at the centre supporting the dome. There are two towers at the Western end with small attached chapels, and an apse at the Eastern end. Covered aisles line the sides of nave, transepts and quire.
We begin our exploration of the exterior – rather by accident! – at the northern end of Queen’s Head Passage, and follow the path marked in red, finishing at the Café under the Cathedral.
This is a copy of Christopher Wren’s own plan. We may need this or its equivalent at some future date ... .
To begin our tour from here, tap / click on the following link:
Alternatively, there are some historical notes below ... .
HISTORY
[Wikipedia]
The history of St Paul’s Cathedral dates back to AD 604. You can find details of this early history (and in fact, a whole history) at the Wikipedia site:
https://en.wikipedia.org/wiki/St_Paul%27s_Cathedral
The Building
The later history of the Cathedral is reproduced from the same source below.
In the Great Fire of London of 1666, Old St Paul’s was gutted. While it might have been possible to reconstruct it, a decision was taken to build a new cathedral in a modern style. This course of action had been proposed even before the fire.
The task of designing a replacement structure was officially assigned to Sir Christopher Wren on 30 July 1669. He had previously been put in charge of the rebuilding of churches to replace those lost in the Great Fire. More than 50 City churches are attributable to Wren. Concurrent with designing St Paul’s, Wren was engaged in the production of his five Tracts on Architecture. Wren had begun advising on the repair of the Old St Paul’s in 1661, five years before the fire in 1666. The proposed work included renovations to interior and exterior to complement the classical facade designed by Inigo Jones in 1630. Wren planned to replace the dilapidated tower with a dome, using the existing structure as a scaffold. He produced a drawing of the proposed dome which shows his idea that it should span the nave and aisles at the crossing.
After the Fire, it was at first thought possible to retain a substantial part of the old cathedral, but ultimately the entire structure was demolished in the early 1670s. In July 1668 Dean William Sancroft wrote to Wren that he was charged by the Archbishop of Canterbury, in agreement with the Bishops of London and Oxford, to design a new cathedral that was ‘handsome and noble to all the ends of it and to the reputation of the City and the nation’. The design process took several years, but a design was finally settled and attached to a royal warrant, with the proviso that Wren was permitted to make any further changes that he deemed necessary. The result was the present St Paul’s Cathedral, still the second largest church in Britain, with a dome proclaimed as the finest in the world. The building was financed by a tax on coal, and was completed within its architect’s lifetime with many of the major contractors engaged for the duration. The ‘topping out’ of the cathedral (when the final stone was placed on the lantern) took place on 26 October 1708, performed by Wren’s son Christopher Jr and the son of one of the masons. The cathedral was declared officially complete by Parliament on 25 December 1711 (Christmas Day). In fact, construction continued for several years after that, with the statues on the roof added in the 1720s. In 1716 the total costs amounted to £1,095,556 (£161 million in 2018).
On 2 December 1697, 31 years and 3 months after the Great Fire destroyed Old St Paul’s, the new cathedral was consecrated for use. The Right Reverend Henry Compton, Bishop of London, preached the sermon. It was based on the text of Psalm 122, ‘I was glad when they said unto me: Let us go into the house of the Lord.’ The first regular service was held on the following Sunday. Opinions of Wren’s cathedral differed, with some loving it: ‘Without, within, below, above, the eye / Is filled with unrestrained delight’, while others hated it: ‘There was an air of Popery about the gilded capitals, the heavy arches ... They were unfamiliar, un-English ... .’
The War

Photo: Blitz Café, Whitby
The cathedral survived the Blitz although struck by bombs on 10 October 1940 and 17 April 1941. The first strike destroyed the high altar, while the second strike on the north transept left a hole in the floor above the crypt. The latter bomb is believed to have detonated in the upper interior above the north transept and the force was sufficient to shift the entire dome laterally by a small amount. On 12 September 1940 a time-delayed bomb that had struck the cathedral was successfully defused and removed by a bomb disposal detachment of Royal Engineers under the command of Temporary Lieutenant Robert Davies. Had this bomb detonated, it would have totally destroyed the cathedral; it left a 100-foot (30 m) crater when later remotely detonated in a secure location. As a result of this action, Davies and Sapper George Cameron Wylie were each awarded the George Cross. Davies’ George Cross and other medals are on display at the Imperial War Museum, London.
One of the best known images of London during the war was a photograph of St Paul’s taken on 29 December 1940 during the ‘Second Great Fire of London’ by photographer Herbert Mason, from the roof of a building in Tudor Street showing the cathedral shrouded in smoke. [Photograph: Wikipedia] Lisa Jardine of Queen Mary, University of London, has written: Wreathed in billowing smoke, amidst the chaos and destruction of war, the pale dome stands proud and glorious – indomitable. At the height of that air-raid, Sir Winston Churchill telephoned the Guildhall to insist that all fire-fighting resources be directed at St Paul’s. The cathedral must be saved, he said, damage to the fabric would sap the morale of the country.
The Wedding
On 29 July 1981, the wedding of Prince Charles and Princess Diana was held at the cathedral. Extensive copper, lead and slate renovation work was carried out on the Dome in 1996 by John B. Chambers. A 15-year restoration project – one of the largest ever undertaken in the UK – was completed on 15 June 2011.
The Protest
In October 2011 an anti-capitalism Occupy London encampment was established in front of the cathedral, after failing to gain access to the London Stock Exchange at Paternoster Square nearby. The cathedral’s finances were affected by the ensuing closure. It was claimed that the cathedral was losing revenue of £20,000 per day. Canon Chancellor Giles Fraser resigned, asserting his view that ‘evicting the anti-capitalist activists would constitute violence in the name of the Church’. The Dean of St Paul’s, the Right Revd Graeme Knowles, then resigned too. The encampment was evicted at the end of February 2012, by court order and without violence, as a result of legal action by the City Corporation.





