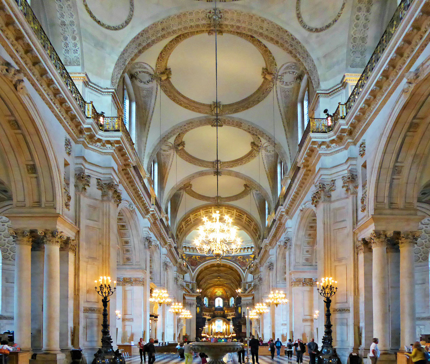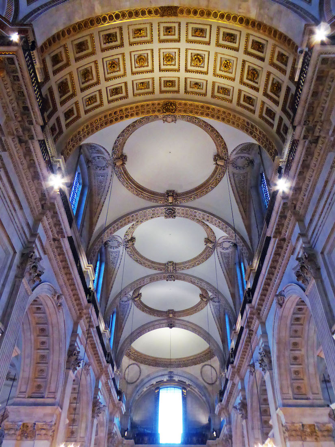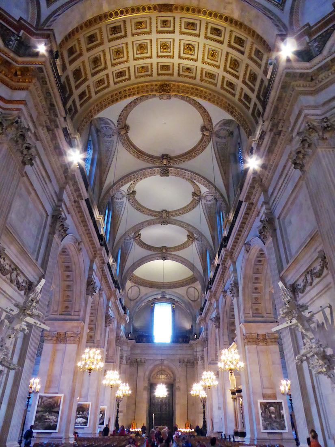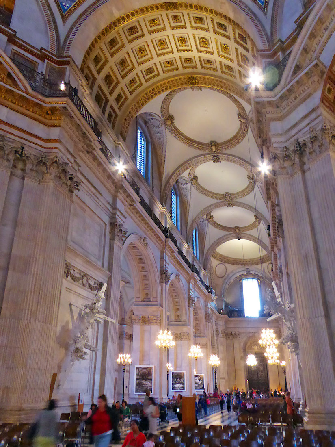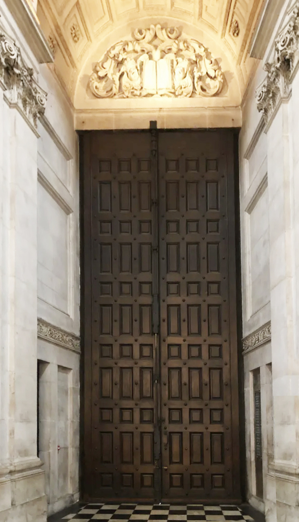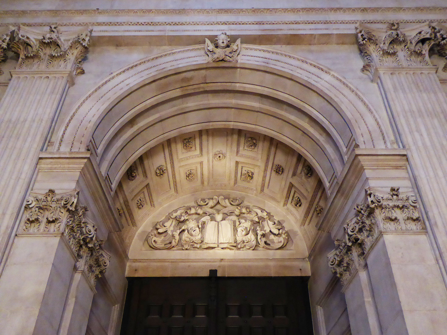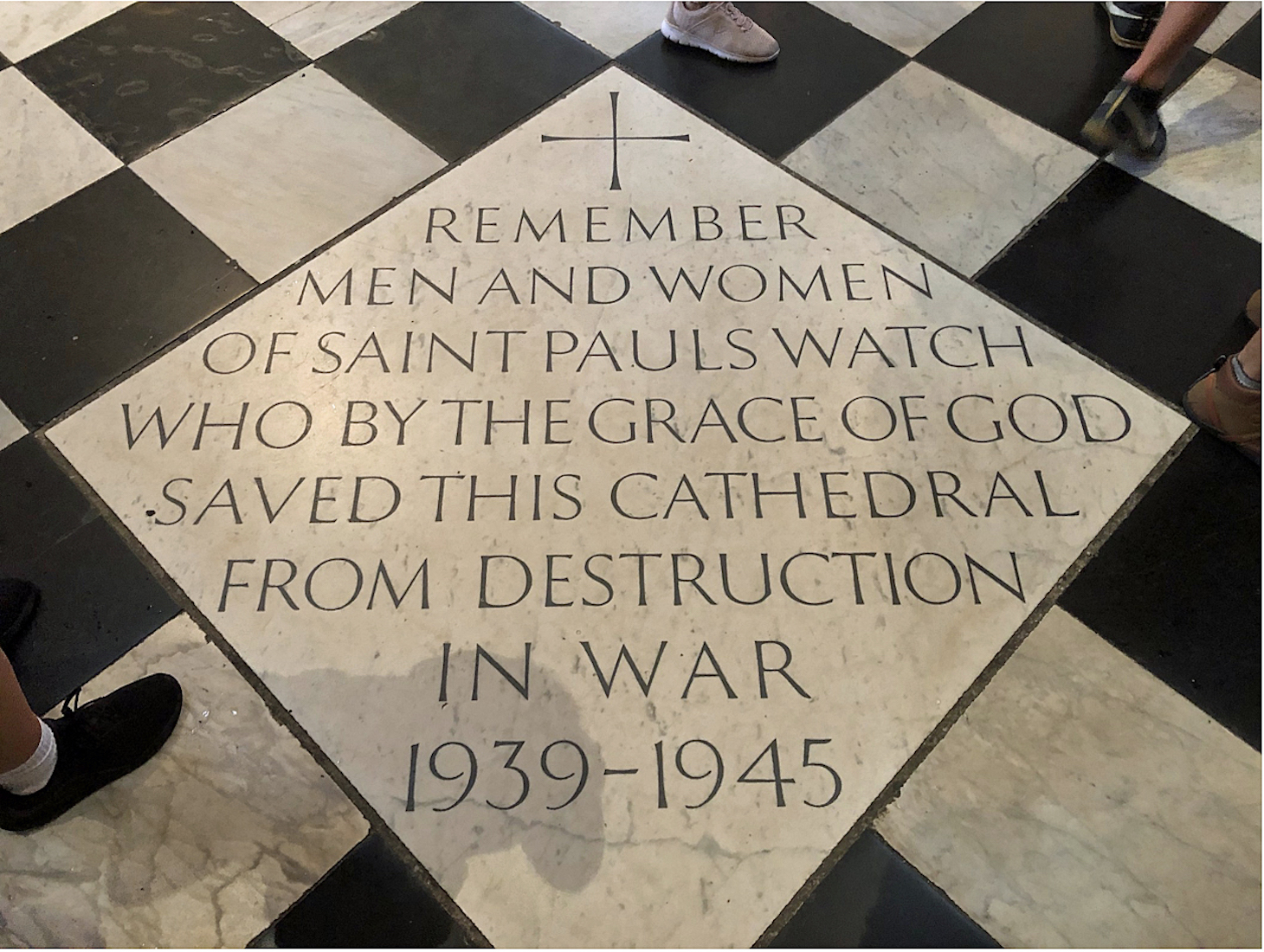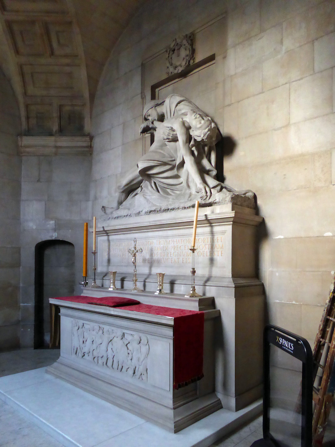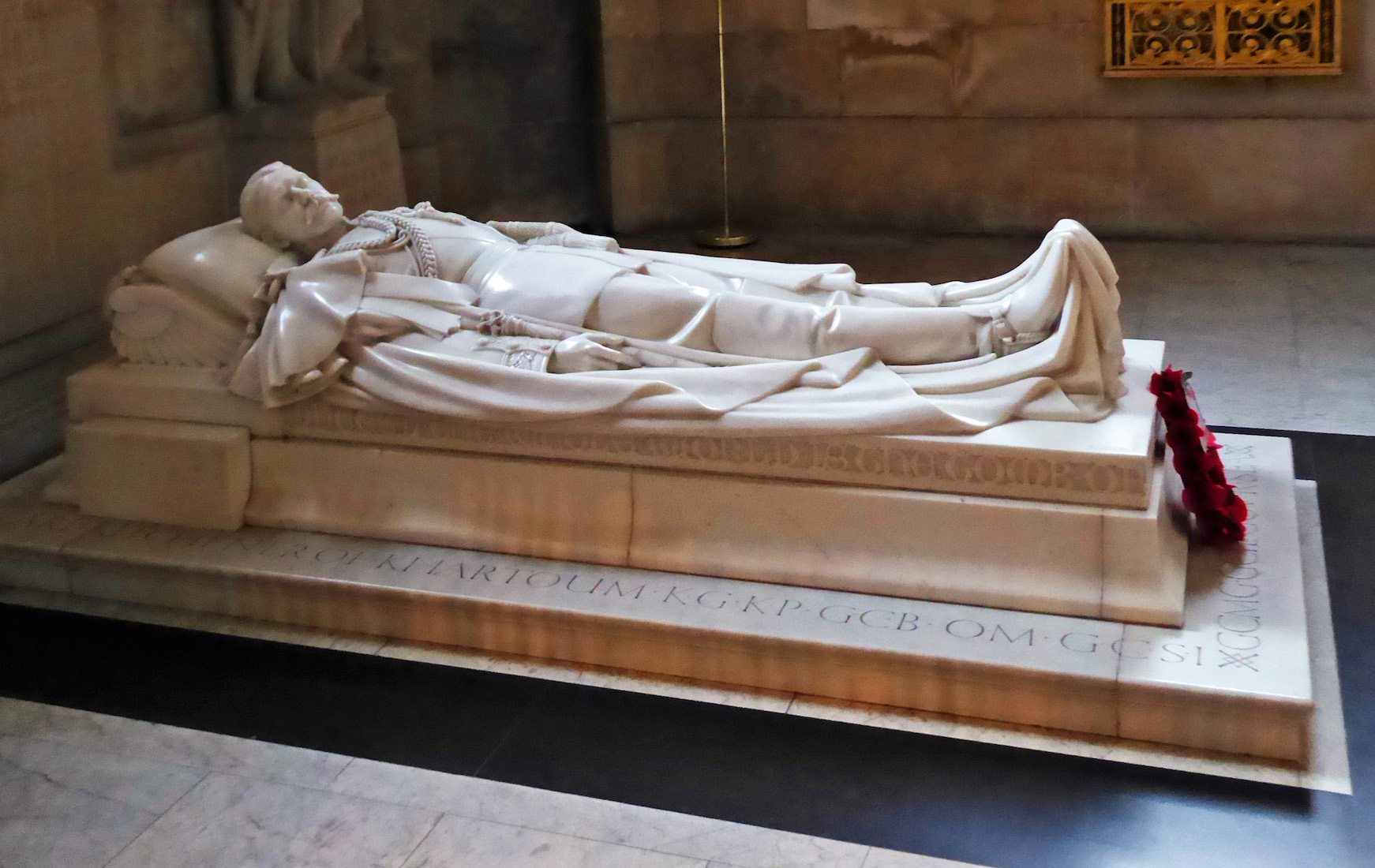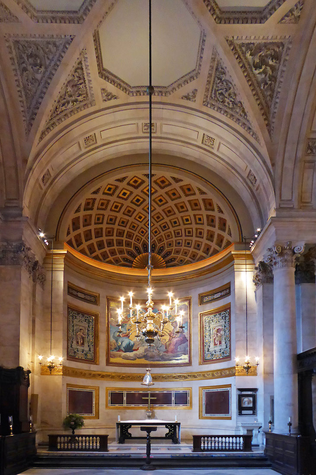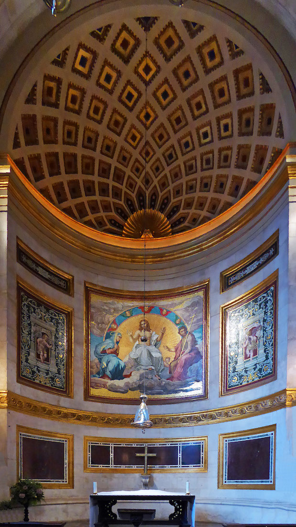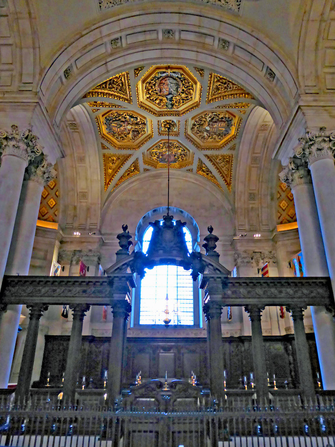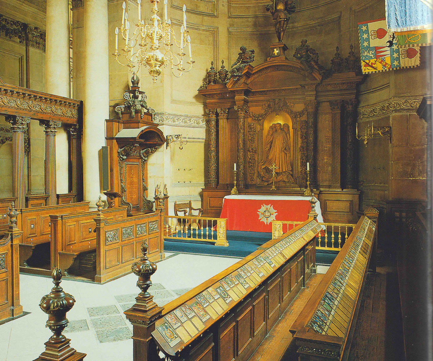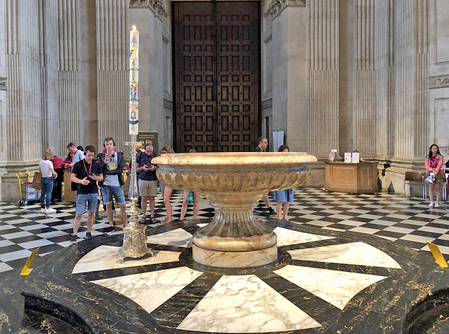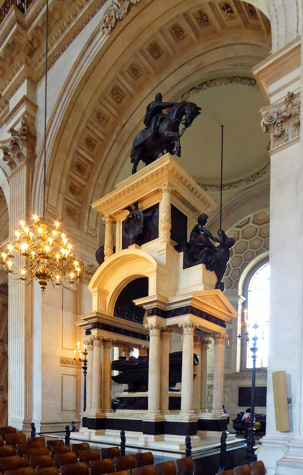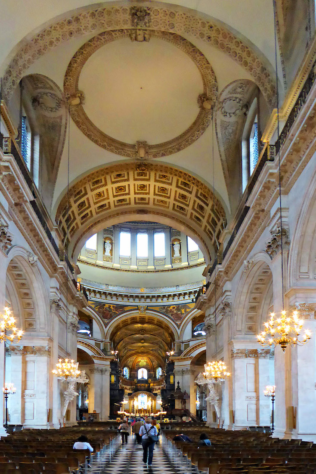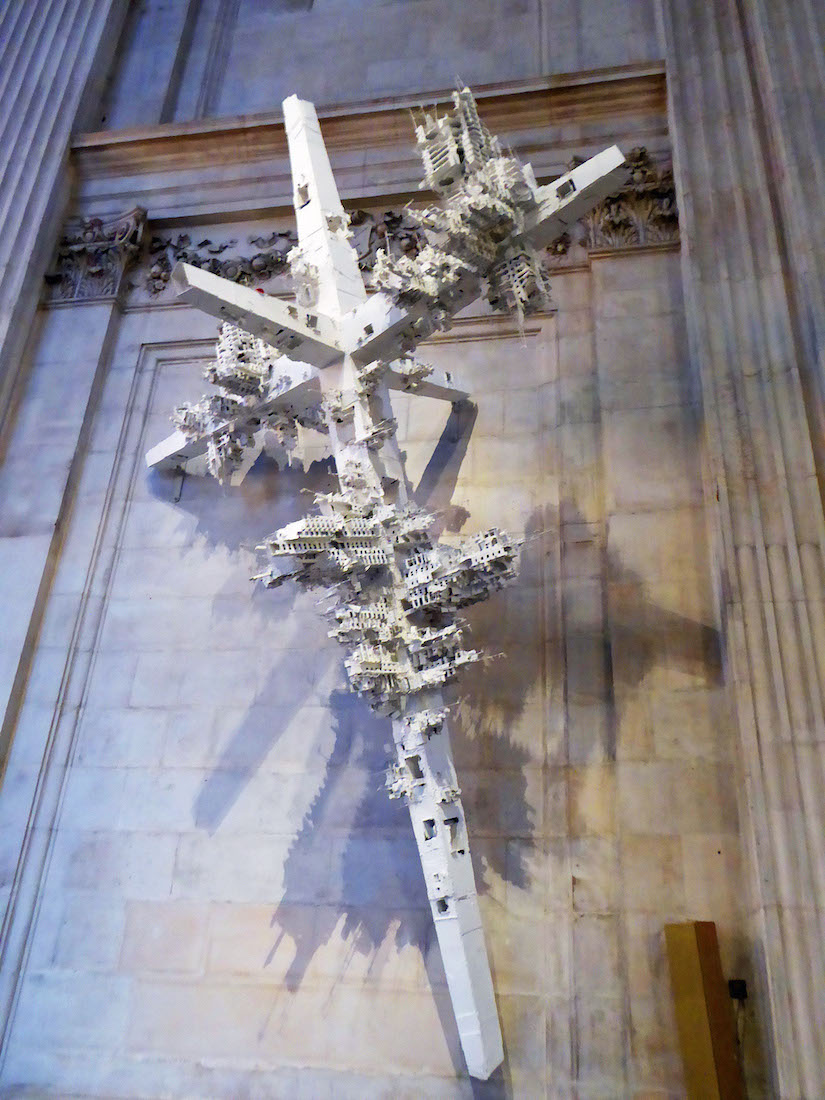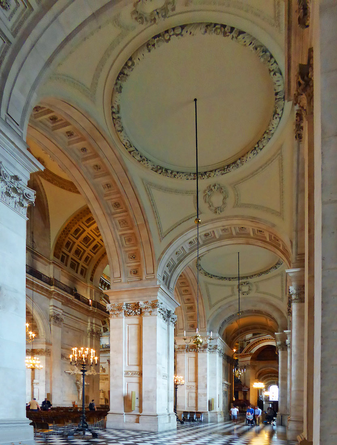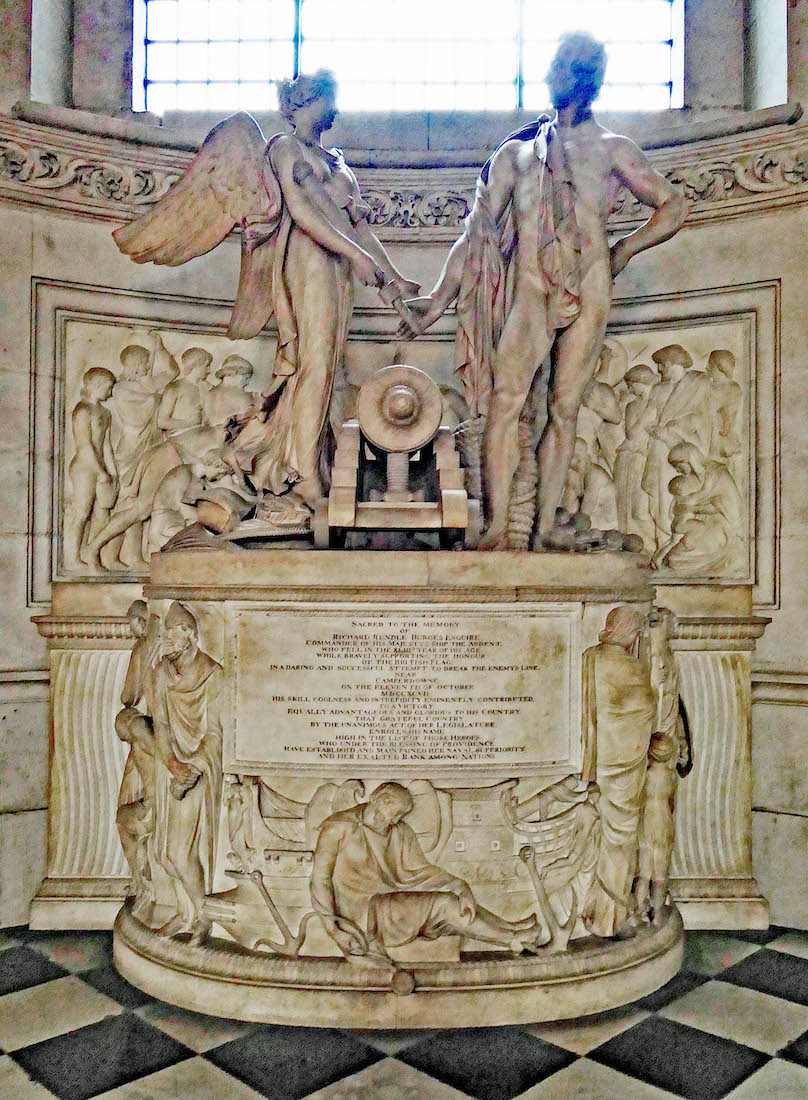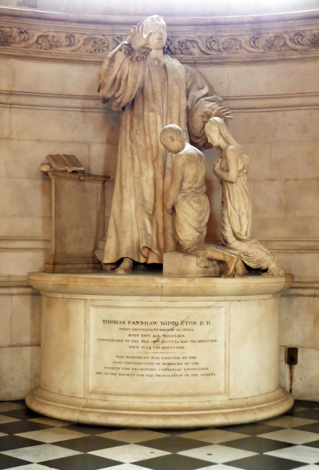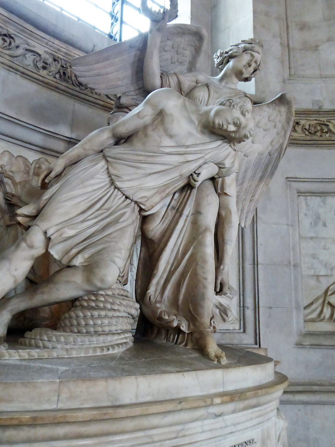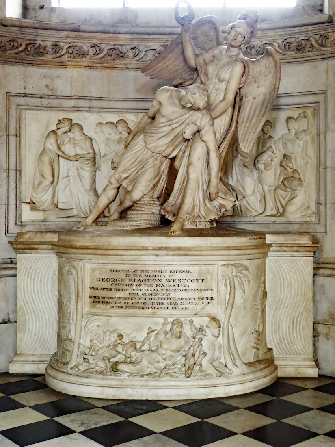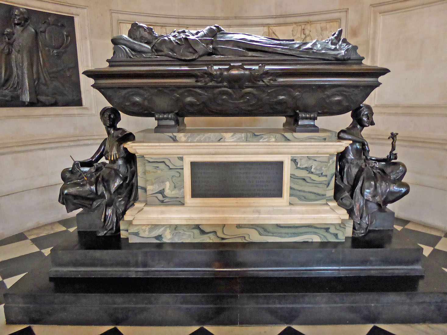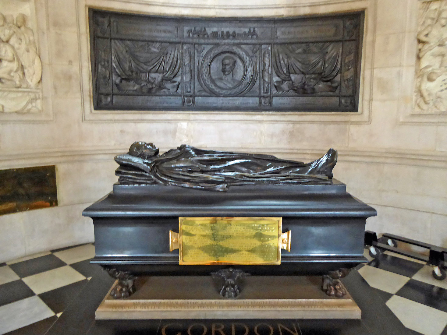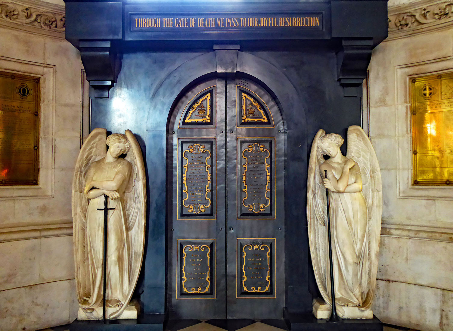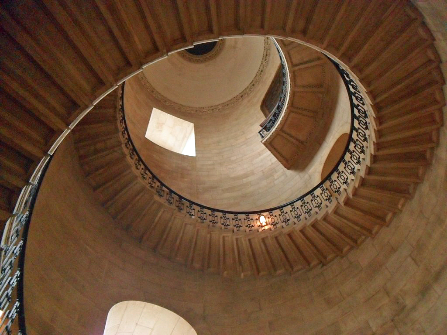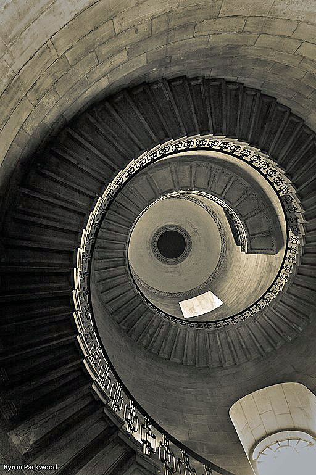THE INTERIOR OF ST PAUL’S
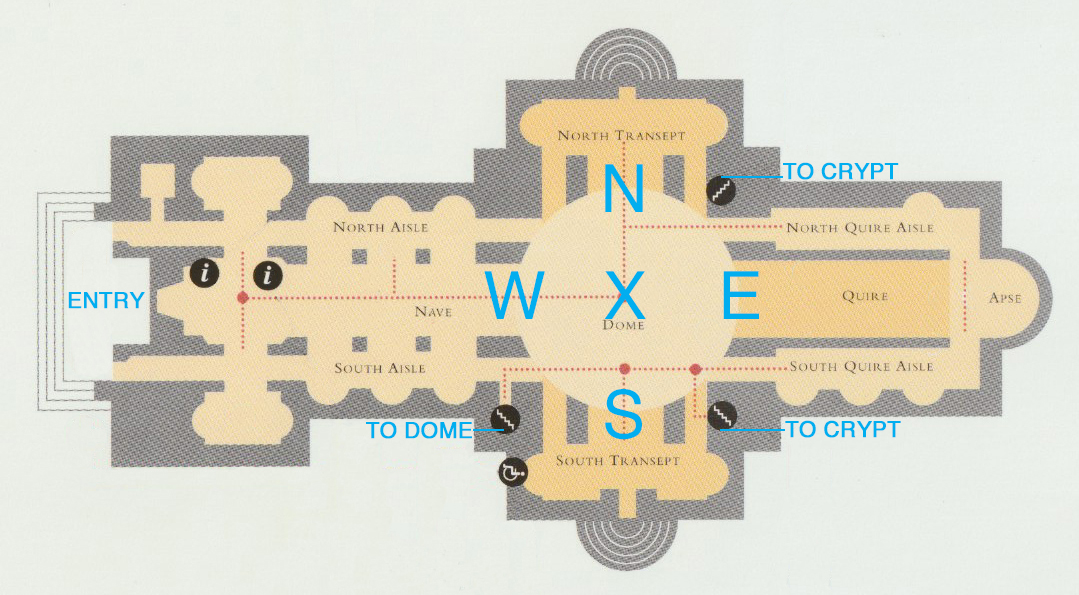
PLAN
Although St Paul’s Cathedral has a relatively simple plan, it contains many items of interest! We shall investigate the different areas of the Cathedral in turn.
[W] West : the nave and associated chapels
[X] The Crossing : the space under the dome
[N] North : the North transept
[E] East : the quire and sanctuary
[S] South : the South transept
[C] Crypt : below ground level
You can tap / click on any of the above links for immediate access. To return to our investigation of the exterior of St Paul’s, tap / click here.
WEST CATHEDRAL PLAN
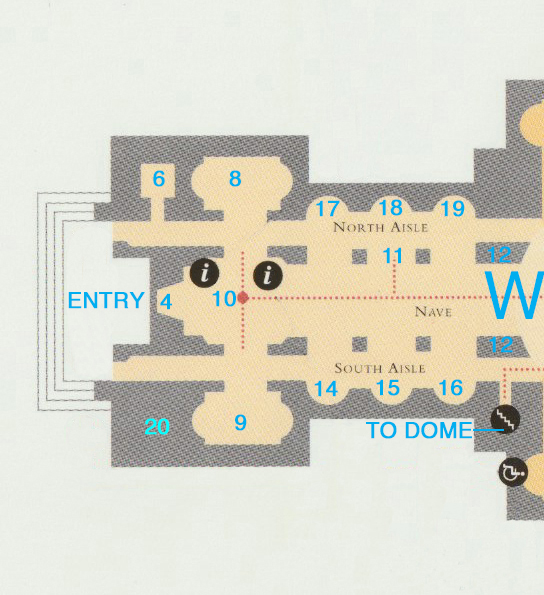
The numbers on this plan of the West end of St Paul’s correspond to the photographs in the following sections.
W1. NAVE LOOKING EAST AMT
We enter St Paul’s Cathedral, and stand in front of the main West door, looking down the nave. Standing here takes one’s breath away. This is a massive building which is 574 feet long. The nave is 91 feet high and is separated from the aisles by an arcade of piers. The vault above, the piers and the arches are adorned with elaborate stonework. Our eyes are drawn to the various features: the giant baptismal font before us, the dramatic lighting, the gold railing which runs around above the rounded arches, ... . INDEX
W2. NAVE VAULTING AMT
We walk down the central aisle to look back at the nave vaulting. This is made up of four striking domes. Each dome has a decorative ring, and each ring is linked on either side to a decorative arch above a clerestory window. Perhaps surprisingly, we shall find that this total overhead vaulting is relatively plain, compared to other parts of the Cathedral.
W3. NAVE LOOKING WEST AMT
These are similar views of the nave looking towards the West, but views which show some of the lower detail. Notice the two ornamental crosses on either side in the foreground. Posters are attached to the backs of the piers, but these may be part of a temporary exhibition. In the distance are the large wooden West doors.
W4. WEST DOORS NP AMT
The ceremonial entrance to the cathedral is through the Great West Door. It stands about 27 feet high and is opened for special services and the arrival of important visitors, such as the Queen. There is very fine decorative carving around the door and in the column capitals. [Photo1 Credit: Nick Pangere]
W5. ICON AND WAR PLAQUE NP NP
Two large Byzantine icons stand near the West Door – this one of the Madonna and Child. Also, just in front of the Door is a plaque on the floor. It is dedicated to the men and women of the St. Paul’s Watch. These brave individuals saved the Cathedral from destruction during World War II. They were volunteers charged with putting out fires caused by bombing raids. [Photo Credits: Nick Pangere]
W6. ALL SOULS CHAPEL : PIETÀ AMT
In the Northwest corner of the Cathedral, beneath the North tower, is the All Souls’ Chapel. This was dedicated in 1925 to the memory of Field Marshal Lord Kitchener. Among the chapel’s artefacts are sculptures of the military saints St Michael and St George, and this beautiful Pietà (‘Pity’) – a sculpture of the Virgin Mary holding the body of Christ.
W7. EARL OF KITCHENER AMT
There is also an effigy of Lord Kitchener. Kitchener died at sea and his body was never recovered. He is best known for his restructuring of the British army during WW1 and for the most effective recruitment campaign in British military history, using the slogan ‘Your Country Needs You’.
W8. ST DUNSTAN’S CHAPEL AMT AMT
Next to All Soul’s Chapel is St Dunstan’s Chapel, consecrated in 1699. This was the second part of Wren’s building to come into use, after the quire. In 1905, it was dedicated to St Dunstan, a Bishop of London who became Archbishop of Canterbury in 959. Before this it was known as the Morning Chapel, because the early morning service of Mattins was conducted here. The Chapel of St Dunstan is set aside for prayer throughout every day. You can light a candle here, or you can leave the names of those you wish to remember in prayer during one of the Cathedral's services. The Chapel has a wonderful vaulted ceiling, and attractive mosaics.
W9. CHAPEL OF ST MICHAEL AND ST GEORGE AMT SPC
Directly across and off the South aisle of the nave is the Chapel of St Michael and St George. This was originally the consistory court in which cases of ecclesiastical law were heard. Renamed in 1906 and dedicated to St Michael and St George, it is the spiritual home of the Order of St Michael and St George, founded in 1818 to honour people who have rendered important service overseas. Amongst the chapel stalls are banners of current knights and officers of the Order, including HM The Queen, who visits periodically for the Order’s ceremonial service. [Second Photo Credit: St Paul’s Cathedral, Official Guide Book]
W10. FONT NP
Just inside the West Doors is a very large baptismal font standing on a raised platform. Baptism is the rite of entry into the Christian life, and into the Christian Church. Next to the font stands the Paschal Candle, used to illustrate that Christ is the Light of the World. [Photo Credit: Nick Pangere]
W11. WELLINGTON MONUMENT AMT
The largest monument in the Cathedral is that to the Duke of Wellington by Alfred Stevens. It stands next to the central aisle on the North side of the nave and has on top a statue of Wellington astride his horse ‘Copenhagen’. Although the equestrian figure was planned at the outset, objections to the notion of having a horse in the church prevented its installation until 1912 (!). The horse and rider are by John Tweed. The Duke is buried in the crypt. Various details of the monument can be viewed here.
W12. GREAT WAR CROSSES AMT
Two white cruciform sculptures, each over six metres high stand at the East end of the central nave aisle. These are part of the Cathedral’s commemoration of the Great War of 1914-18. The twin crosses by London artist Gerry Judah, recall in their shape and colour the thousands of war grave white crosses placed in the war cemeteries across the world. On the arms of the cross are intricate models of contemporary and historical settlements decimated by conflict – such as we see daily in our news today. The crosses encourage reflection on the waste, pity and devastation of war, both 100 years ago and in our time, whilst also instilling a sense of hopefulness and a longing for peace.
W13. SOUTH NAVE AISLE AMT
In our exploration of this Cathedral nave, we have explored the West end and the central aisle. There remain the two side aisles. Each aisle has three windows with a memorial placed at the base of each.. We look at these, beginning at the back of the South aisle.
W14. SOUTH AISLE : BURGESS MEMORIAL AMT
The western-most marble monument dates from 1802, and remembers naval officer Captain Richard Rundle Burgess (c 1755 – 1797). The English sculptor of the monument was Thomas Banks. Banks had had considerable success in Rome, and when he returned to England he continued to produce nude, heroic dramas that were well received by the Royal Academy. He was commissioned to carve two of the monuments commemorating military officers fallen in the wars with France that were being erected in St Paul’s Cathedral. The resultant mixture of nudity with portraiture is striking.
W15. BISHOP MIDDLETON MONUMENT AMT
In the second bay is a monument by G. J. Lough to Thomas Fanshaw Middleton DD. In 1814 Middleton became the first Bishop of Calcutta, and was elected a Fellow of the Royal Society as the author of several classical works. He died of sunstroke in 1822 and was buried in Calcutta Cathedral. In the niche behind are reliefs representing Peace by W. Calder Marshall.
W16. WESTCOTT MONUMENT AMT
This monument remembers Captain George Blagdon Westcott RN (1798); it is by Banks (1802-1805) On the plinth Father Nile is shown with many children and flanking naval battle scenes. Westcott was killed in action at the Battle of the Nile on board his ship HMS Majestic. He was buried at sea. Behind the memorial can be seen reliefs with battle scenes by Nobel. At right is Captain Edward Moubray Lyons RN (1855) with a portrait by Marochetti; at left is Granville Gower Loch who died in 1853. Between these is a Biblical scene by Calder Marshall (1863).
W17. NORTH AISLE : LEIGHTON TOMB CHEST AMT
We move across the nave to the North aisle, and start with the Westernmost bay. Here we find the bronze effigy of Frederick Leighton, 1st Baron Leighton (1896), and allegorical figures of ‘Painting’ and ‘Sculpture’. Lord Leighton was a painter and sculptor who received a knighthood in 1878 and was created baronet in 1886. He was given a peerage in the New Year's Honours 1896, the first artist to be so honoured, but died the following day. He thus holds the dubious record of holding a peerage for the shortest time. Seen behind is the 57th/77th Regiment Crimean War Memorial by Marochetti, and at left a bronze relief by Pomeroy (1905) of Frederick Temple (1902). He was Archbishop of Canterbury, and the father of a later Archbishop of Canterbury, William Temple. He had been Bishop of London, and is buried in Canterbury Cathedral.
W18. GORDON TOMB CHEST AMT
The second bay contains a bronze effigy on a black marble tomb chest, by Boehm, of Major General Charles Gordon of Khartoum, who died in 1885. It is recorded that after his death his head was cut off and his body thrown into the River Nile. Also commemorated on this monument is brother of Charles, Sir Henry William Gordon who died in 1887. On the wall behind is a tripartite bronze by Boehm, with a central portrait of Major-General Sir Herbert Stewart who died in 1885. He served in the First Boer War and commanded the Gordon relief expedition, but died of wounds on the way back from Khartoum. Nearby are reliefs of the Afghan Campaign and Major-General Sir Arthur Wellesley Torrens, and a memorial to Field-Marshal Frederick Sleigh Roberts.
W19. GATES OF DEATH AMT
In the third bay we find the unusual (fake) Gates of Death – a memorial to William Lamb, 2nd Viscount Melbourne who was Prime Minister 1835–1841, and Frederick Lamb, 3rd Viscount of Melbourne. The doors are by Marochetti. There is an inscription: ‘Through the gate of death we pass to our joyful resurrection’.
W20. THE DEAN’S STAIRCASE AMT
Just West of the Chapel of St. Michael and St. George is the Dean’s Staircase, also known as the Geometric Staircase. This is one of the lesser-known treasures of St. Paul’s Cathedral, and are a masterpiece of its architect, Sir Christopher Wren. They rise into the Southwest tower to the dean and chapter’s library. Each stair is made of stone and set just into the wall to rest on the stair just below. There is no other support! The staircase was completed in 1705. It featured in Harry Potter and the Prisoner of Azkaban (2004) and Sherlock Holmes (2009). The only way to see the staircase is to take one of the free guided tours,or to take the triforium tour around the ‘middle’ section of the Cathedral. A Cathedral account of this tour can be found here. A highlight of this tour is Christopher Wren’s Great Model of the cathedral. This completes our investigation of this end of St Paul’s and we now make our way to the central crossing.


