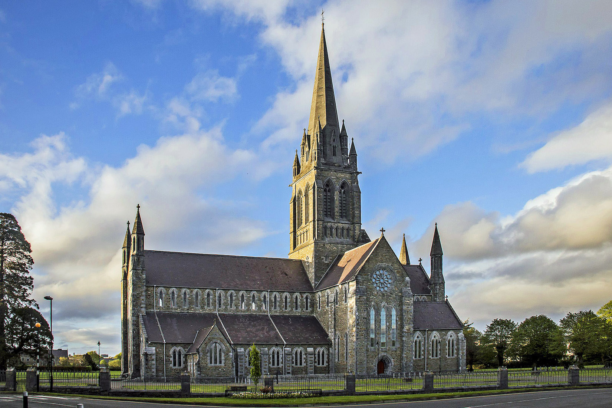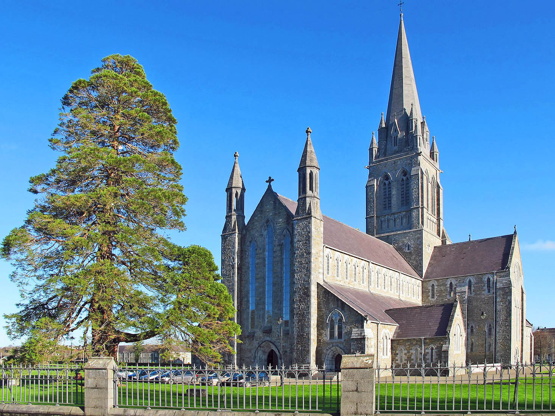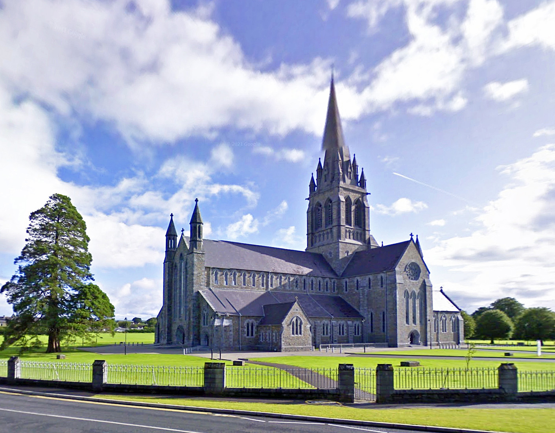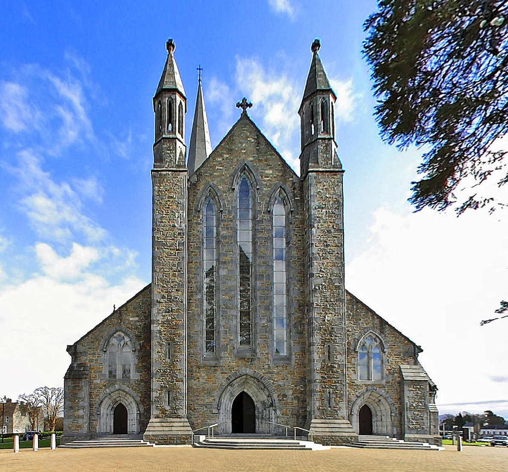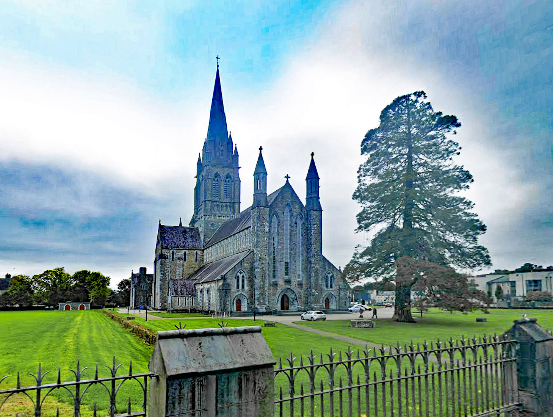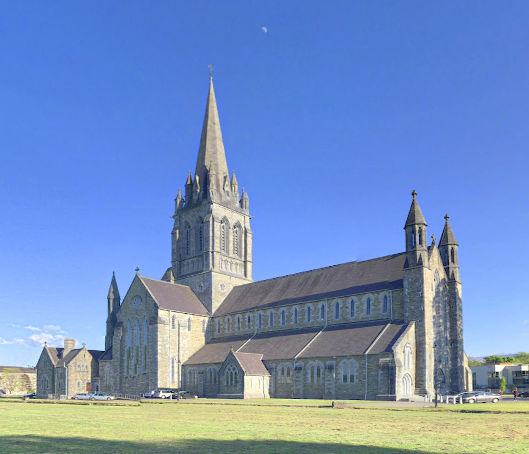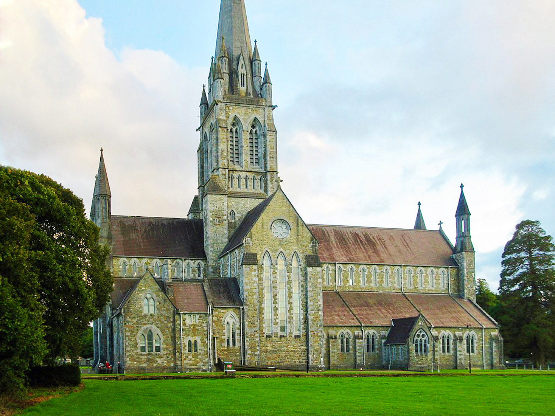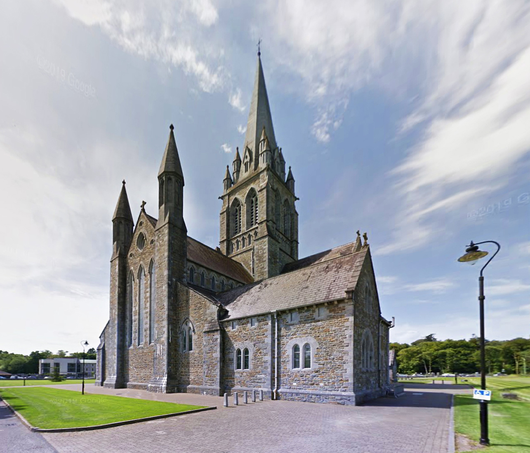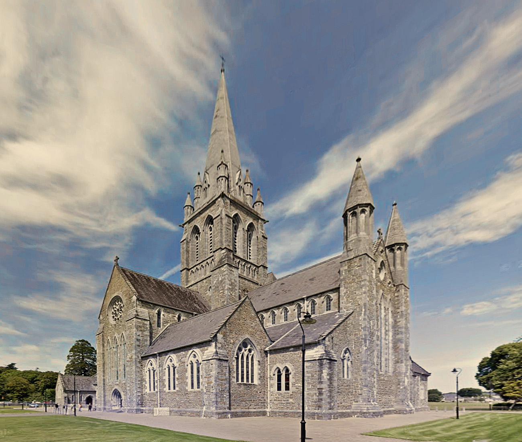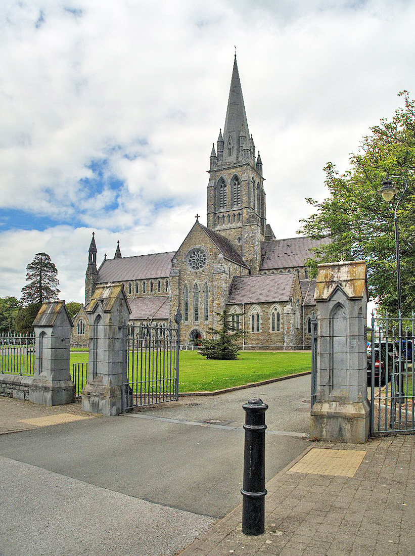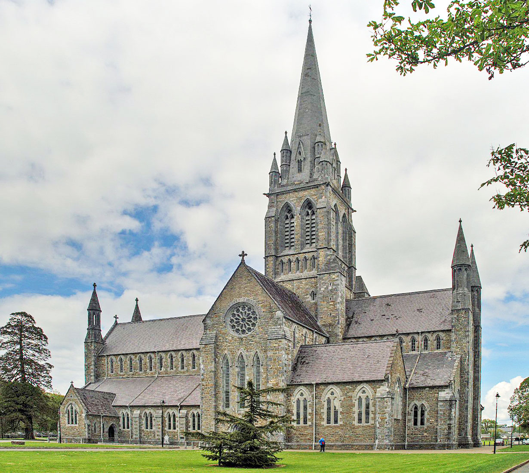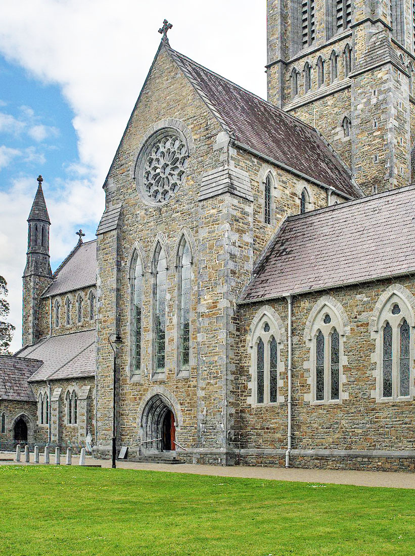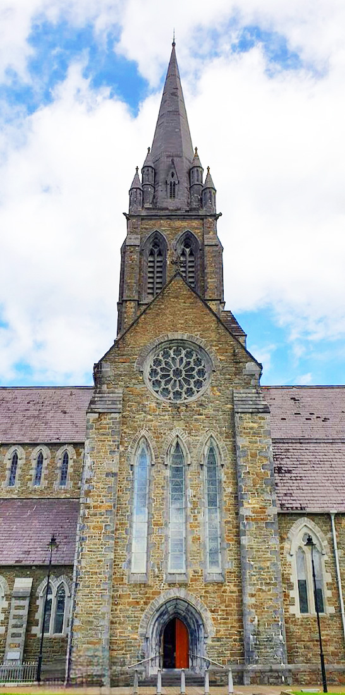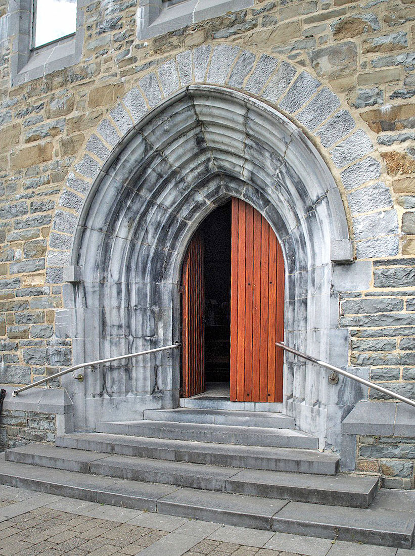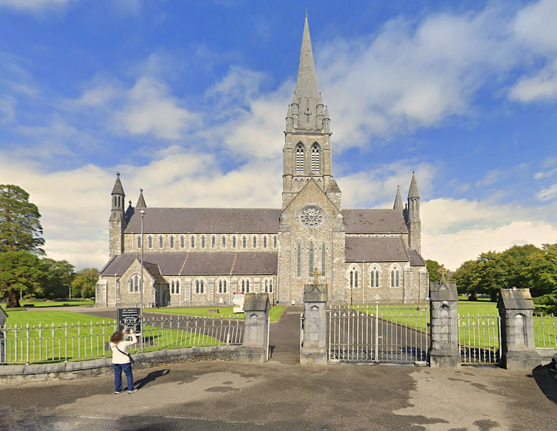
We approach St Mary’s Cathedral from the South Gate. There are many adjectives to describe this Cathedral, but ‘impressive’ is the one that comes to mind here. Although the spire is not the highest in Ireland, it comes close at 86.8 metres (285 feet). There is a good story about the installation of the cross on top of the spire. The then Bishop of Kerry, Dr Bill Murphy, was determined to get a close view. Securely harnessed and fastened into a metal cage and accompanied by the architect involved, Harry Wallace, the Bishop was hoisted into the air by a giant crane, slowly but surely making his journey to the top. Monitoring proceedings from the ground, photographer Tim Clifford had his lens firmly focused on the bishop when the corner of his eye was drawn to an Easter sign that had been erected on the church grounds. And there and then the picture perfect moment presented itself. “He is Risen, Alleluia” the large banner screamed as, in the immediate background, Bishop Bill was suspended in md-air, just feet from the tip of the spire. INDEX
A2. THE MORTUARY CHAPEL
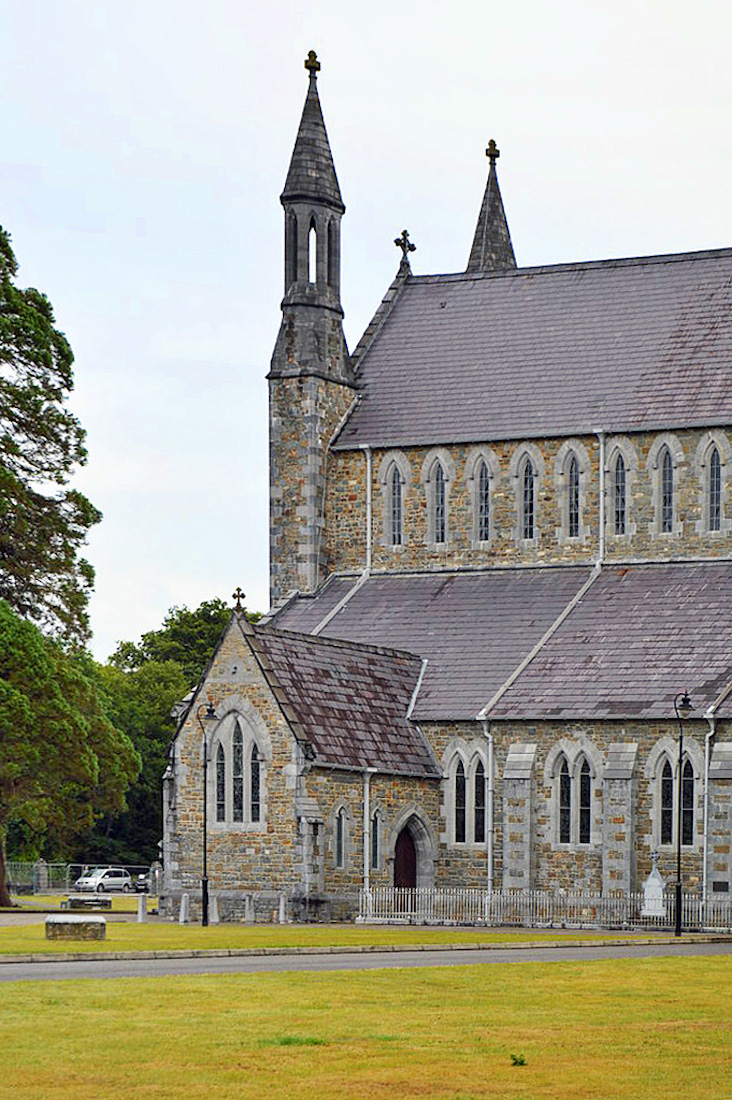
Near the Cathedral’s Southwest corner is a very attractive little chapel. It is the Mortuary Chapel, but being so small, I suspect it is seldom used for its original purpose these days. [Photograph Credit: Geograph N Chadwick]
A3. SUNSET VIEW
We begin our walk around the Cathedral, now following along Port Road. We notice the solid buttresses between the lower windows of the nave. The South transept has three tall lancet windows with a rose window above. [Photo Credit: Wikimedia Dieglop]
A4. FROM PORT ROAD
No one knows when this Sequoiadendron Giganteum (Giant Sequoia-Californian redwood) was planted outside the main door of St. Mary’s Cathedral, Killarney. However, because the tree is believed to be approximately 100 years old, its planting may be connected with the completion of the Cathedral in 1912. [Photo Credit: flickr julie]
A5. DISTANT VIEW GSV
Towering over Killarney Town, the medieval St. Mary’s Cathedral is one of Killarney’s oldest and most treasured pieces of architecture. Dating back to the 1840’s, the Cathedral was originally designed by famous English architect, Augustus Welby Pugin. Killarney Cathedral was Pugin’s personal homage to this favourite cathedral, Salisbury Cathedral.
A6. WEST WALL AND SPIRE GSV
The West face of the Cathedral is quite symmetric, with three entry doors. At centre is the Great West Window with three tall stained-glass lancets. The slits in the towers on either side show that there is internal access at least up as far as the base of the window.
A7. GREY DAY GSV
Proceeding further round, the central tower comes into full view. The colour of the Cathedral changes dramatically with the weather conditions.
A8. NORTHWEST VIEW GSV
Here we see the baptistry extending from the North nave wall. We notice too the large extension at the far Northeast corner. •• There are bells in the central tower, but little detail about them is available. [Photo Credit: GSV Marcin Gąsior]
A9. NORTH WALLS TA
LIke the South transept, the North transept shown here also has three tall lancet windows and a rose window above. Just to the left of the transept is another chapel: we shall find that it is the Sacred Heart Chapel. [Photo Credit: TA CultureVulture]
A10. THE NORTHEAST EXTENSION GSV
We come around to the East of the Cathedral. Again we notice in the East face, three high lancet windows, and this time, a small irregular window at the top. As with the West face we have here two smaller towers at the corners. As well there is another view of the central tower with its forest of turrets around the base of the spire. It is said that Bram Stoker used parts of this tower as inspiration for Castle Dracula!
A11. AROUND TO THE SOUTHEAST GSV
Now we are back to the South wall, with a good view of the Lady Chapel abutting the South transept.
A12. THE MAIN GATE CD
The main gate into the Cathedral, and from here we make our way towards the South transept.
A13. SYMMETRY AND VARIATION CD
At this point we notice that there are two little square towers at the base of the central tower – one at each Eastern corner. The visible small tower has little vertical slits indicating an internal access up to the bell chamber.
A14. SOUTH TRANSEPT CD
We make our way across to the base of the transept ...
A15. A SOUTH TRANSEPT WELCOME TA
... where there is an open door and a warm welcome inside. [Photo Credit: TA Jim W]
A16. WEST ENTRY CD
Just for completeness we see that often it is possible to enter St Mary’s through the West door. Either way, we shall begin our investigation of the interior of the Cathedral at the West end of the nave.


