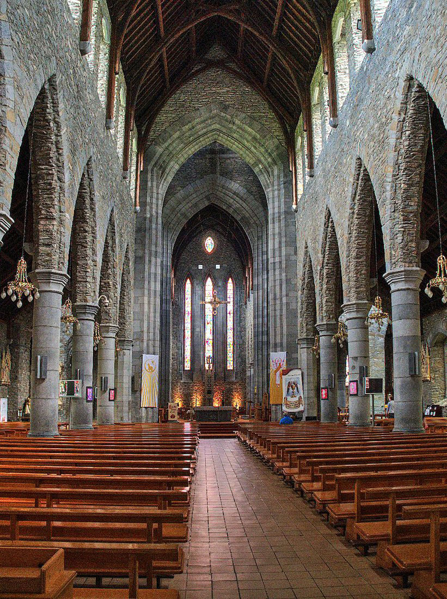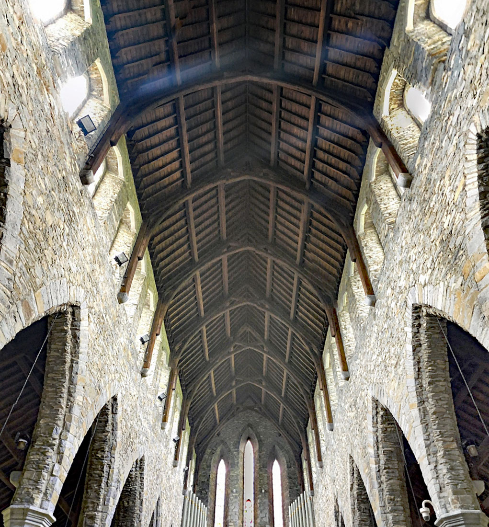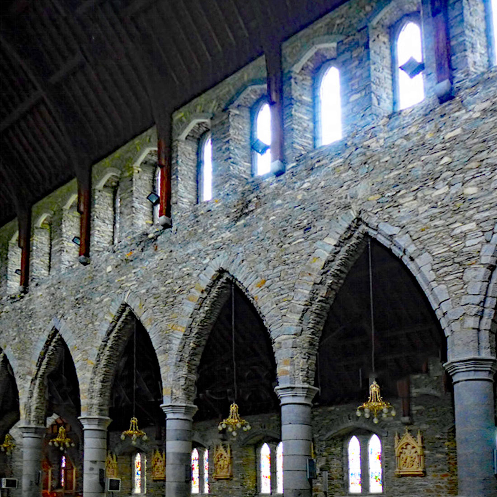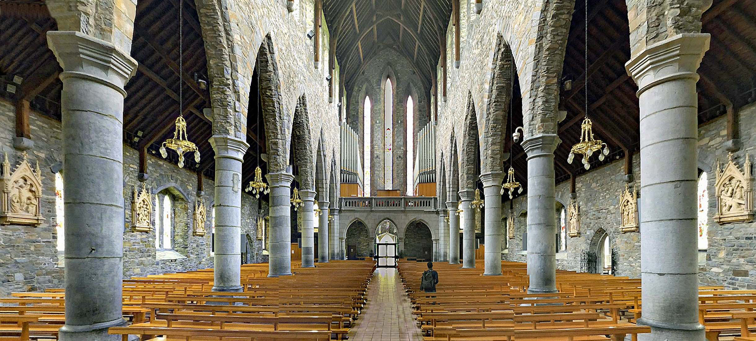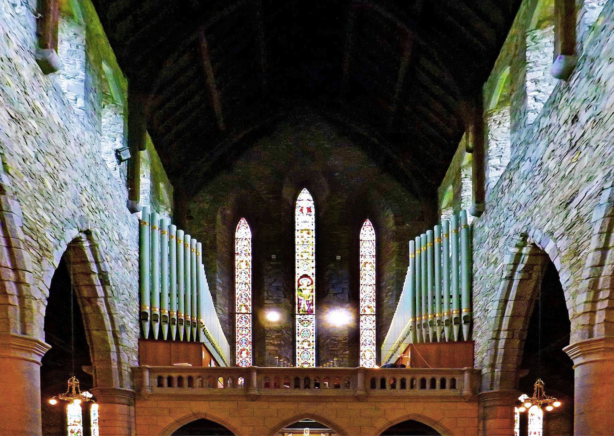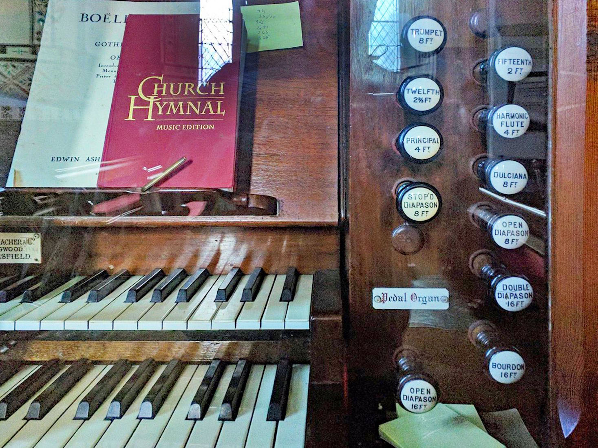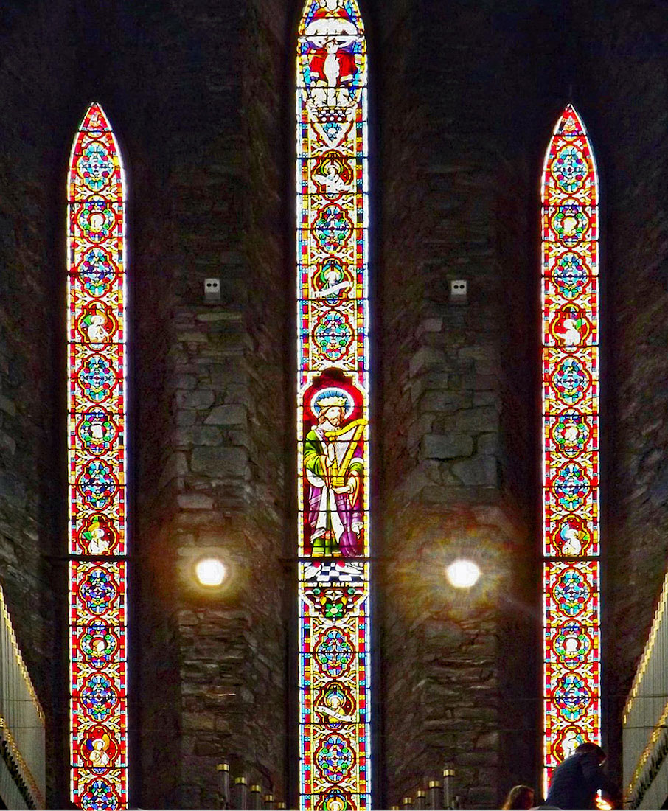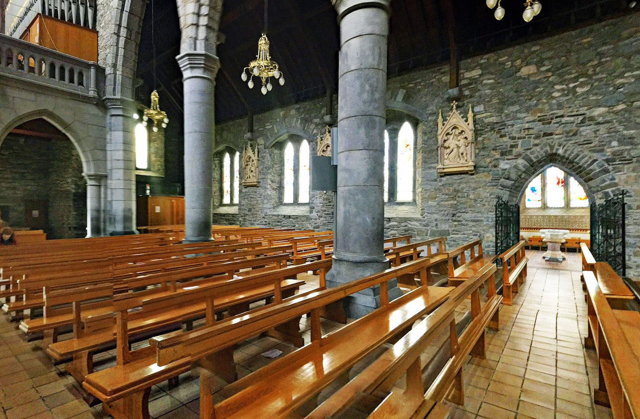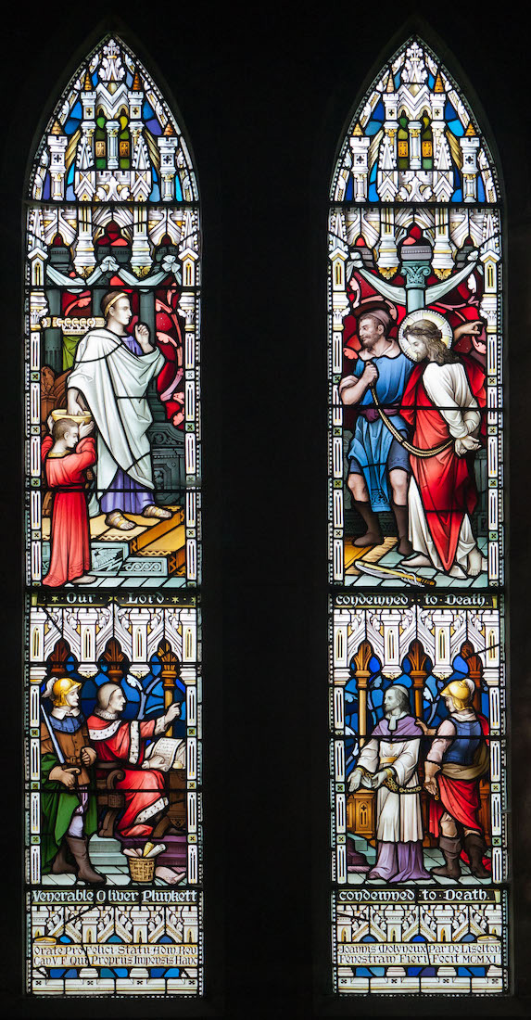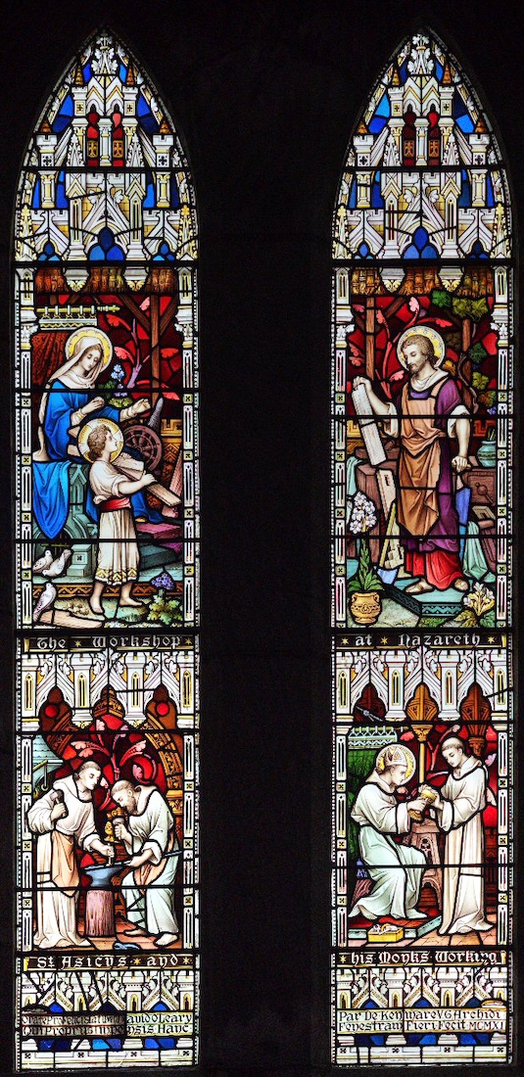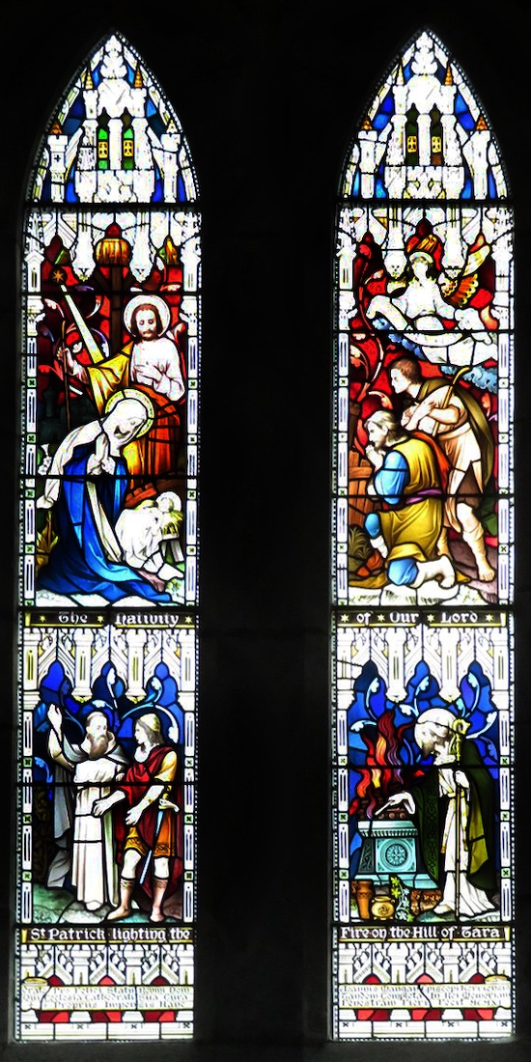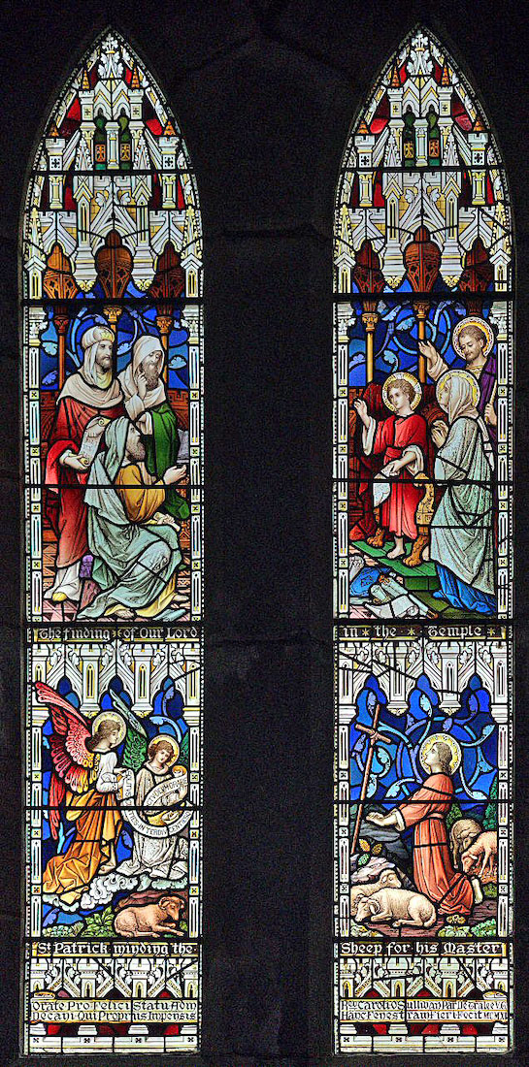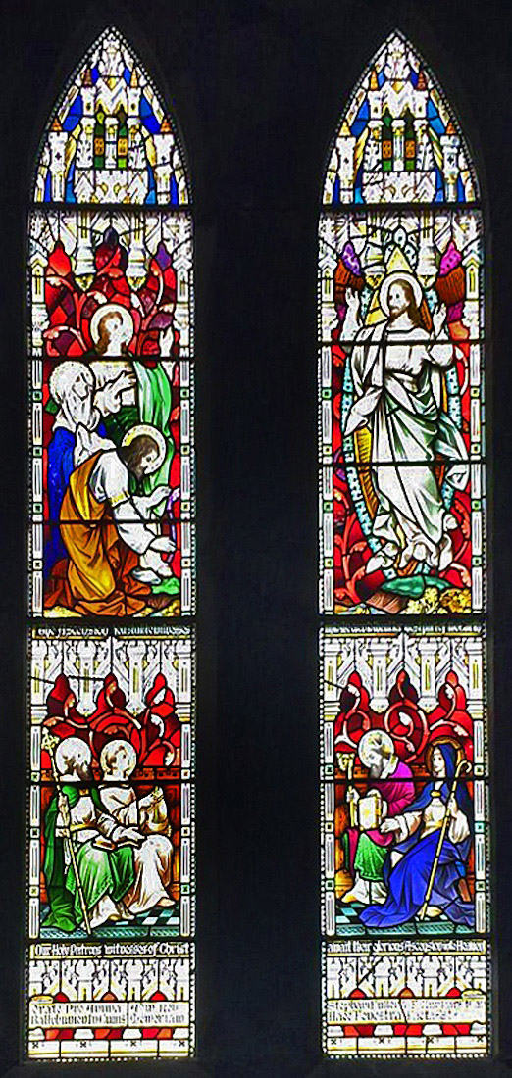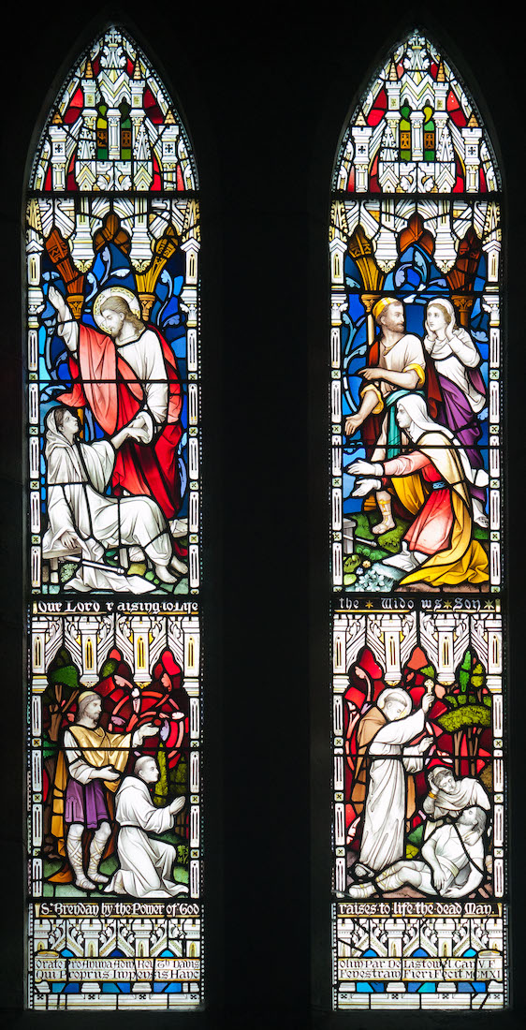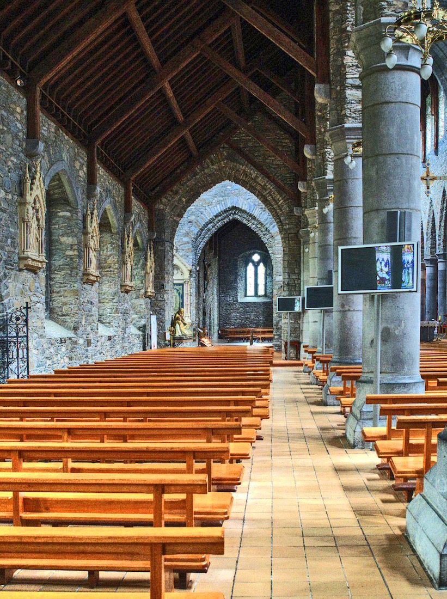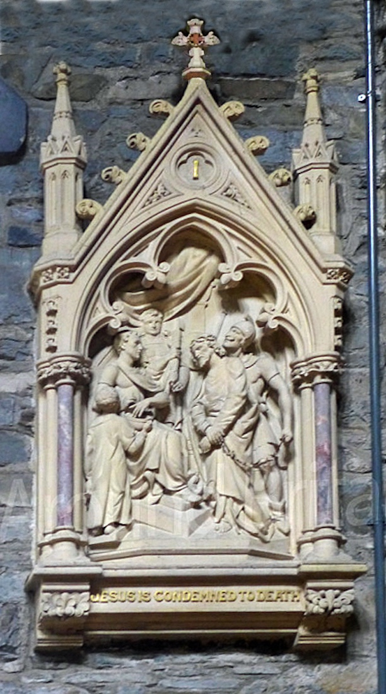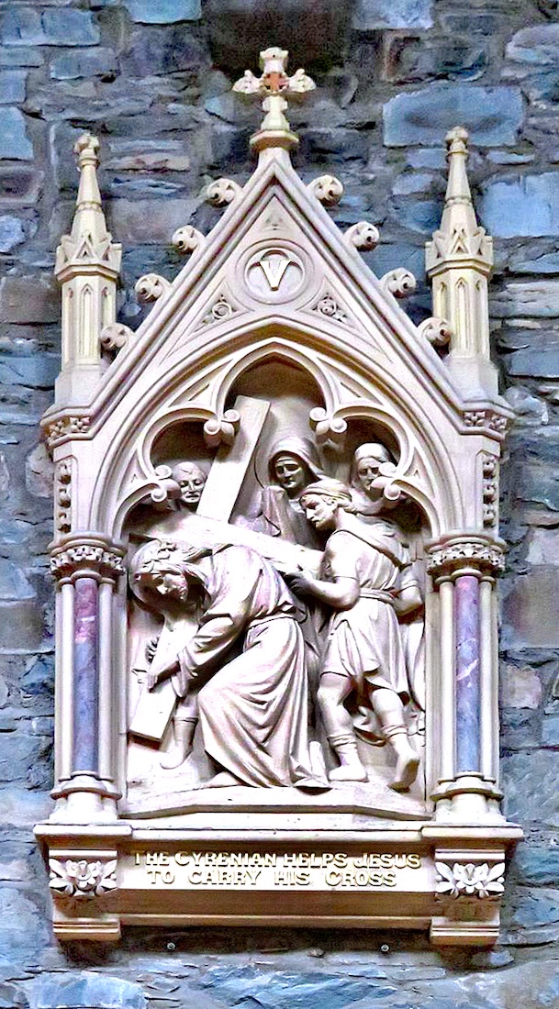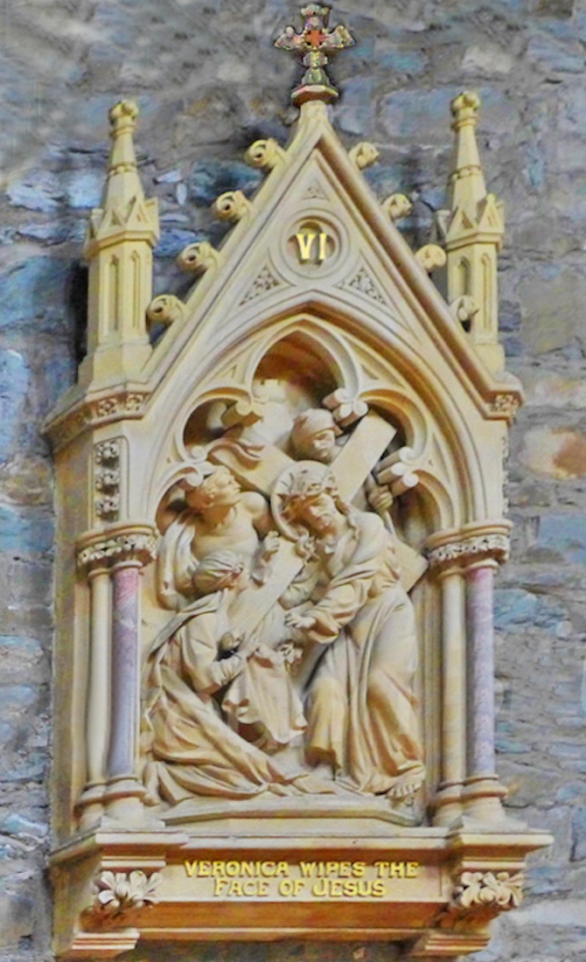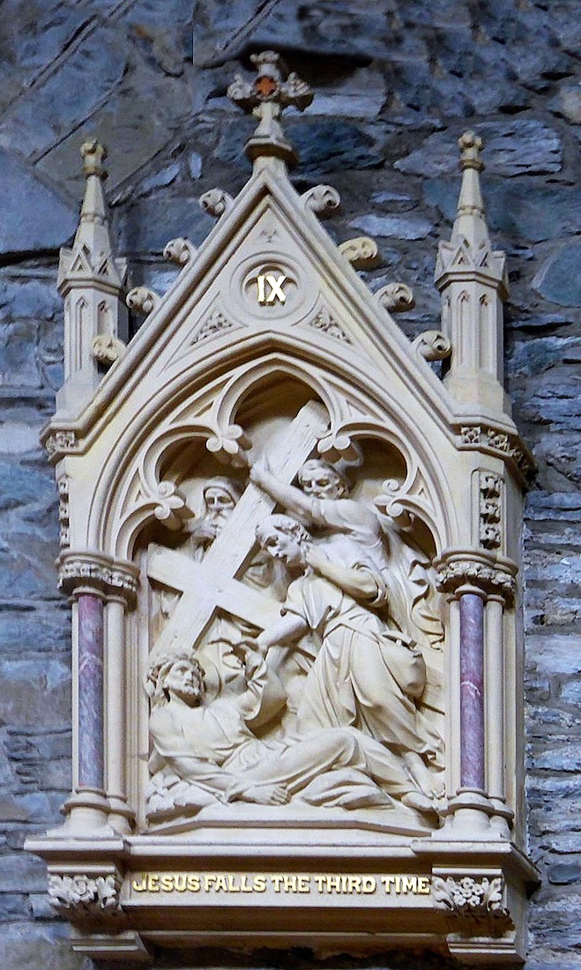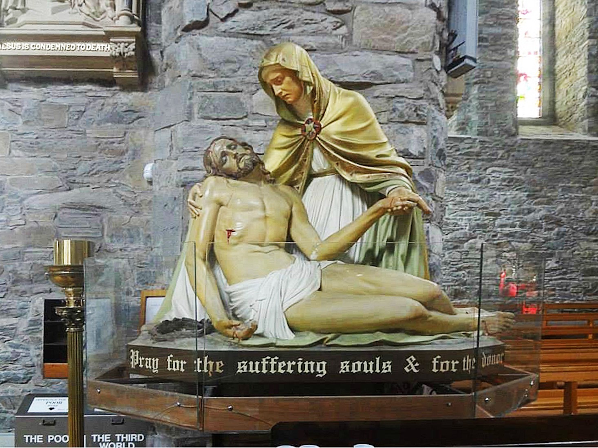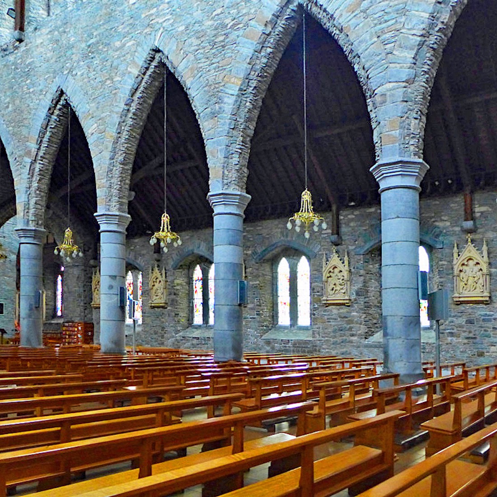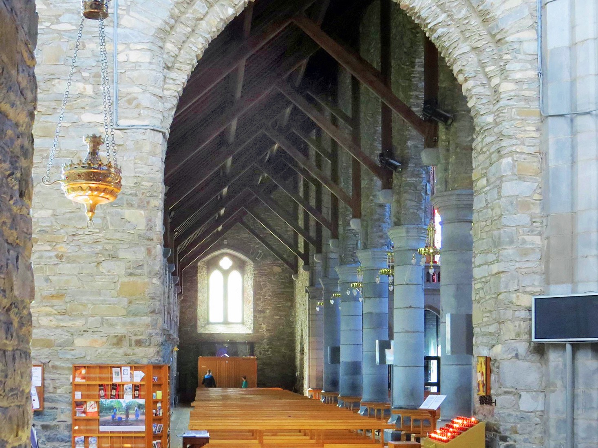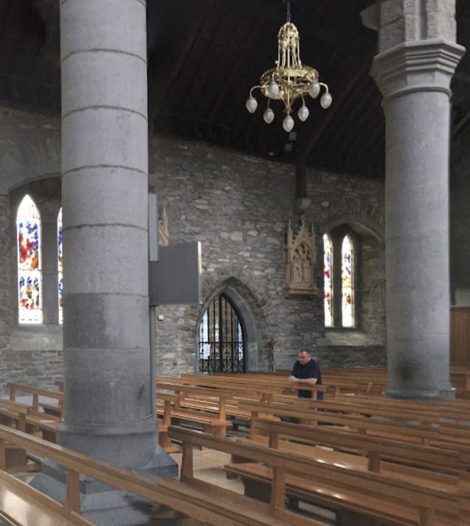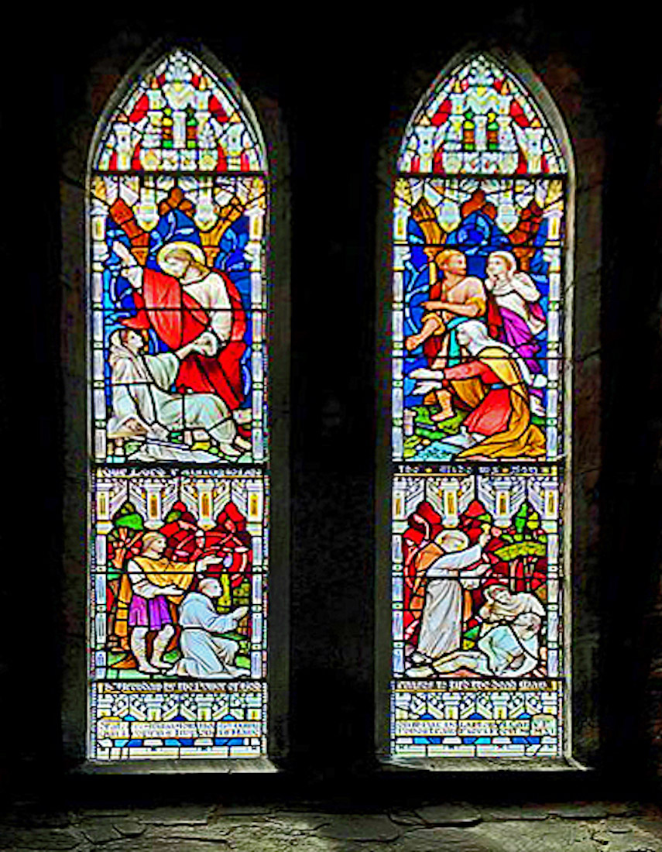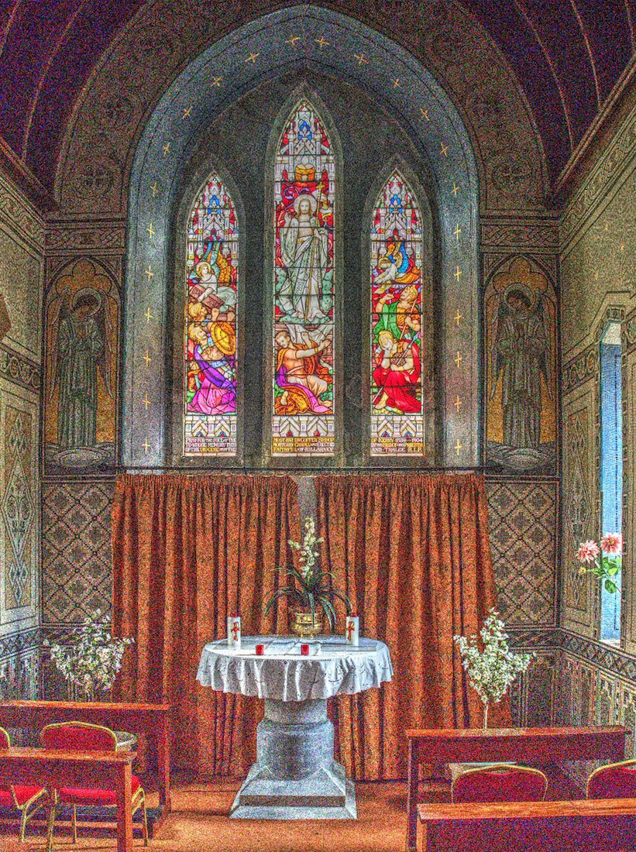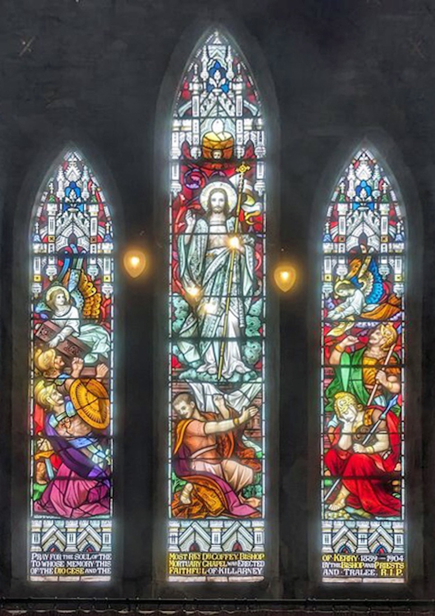B1. CATHEDRAL INFORMATION BOARD TA
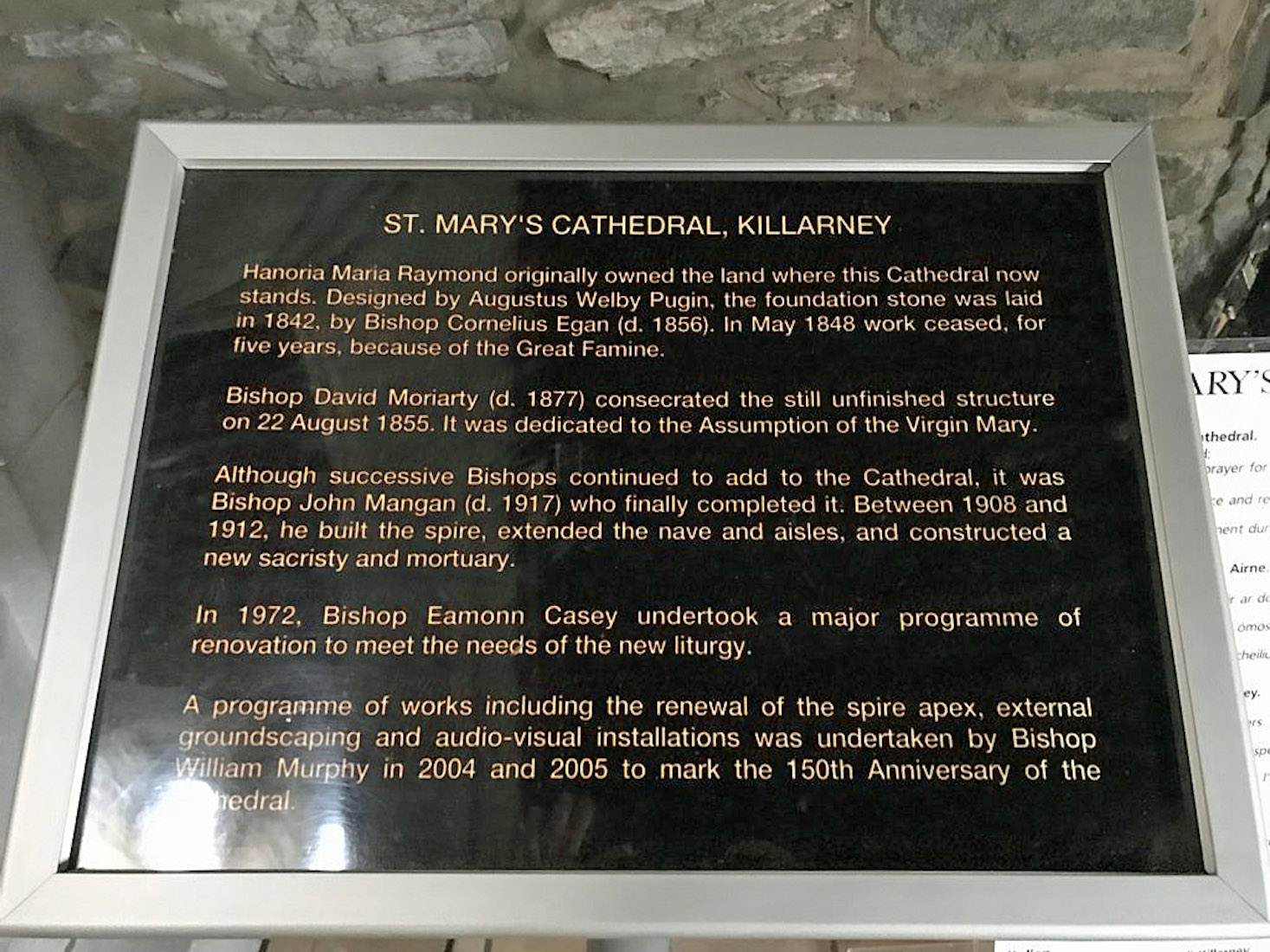
On entering St Mary’s our first task is to read the Cathedral information board. We shall find a number of these in our explorations, relating to different parts of the Cathedral. The board makes no mention of two serious Cathedral fires: a major blaze in 2006, and a fire in the sacristy in 2010. [Photo Credit: TA Jimmy Jackk] INDEX
B2. STOUP CD
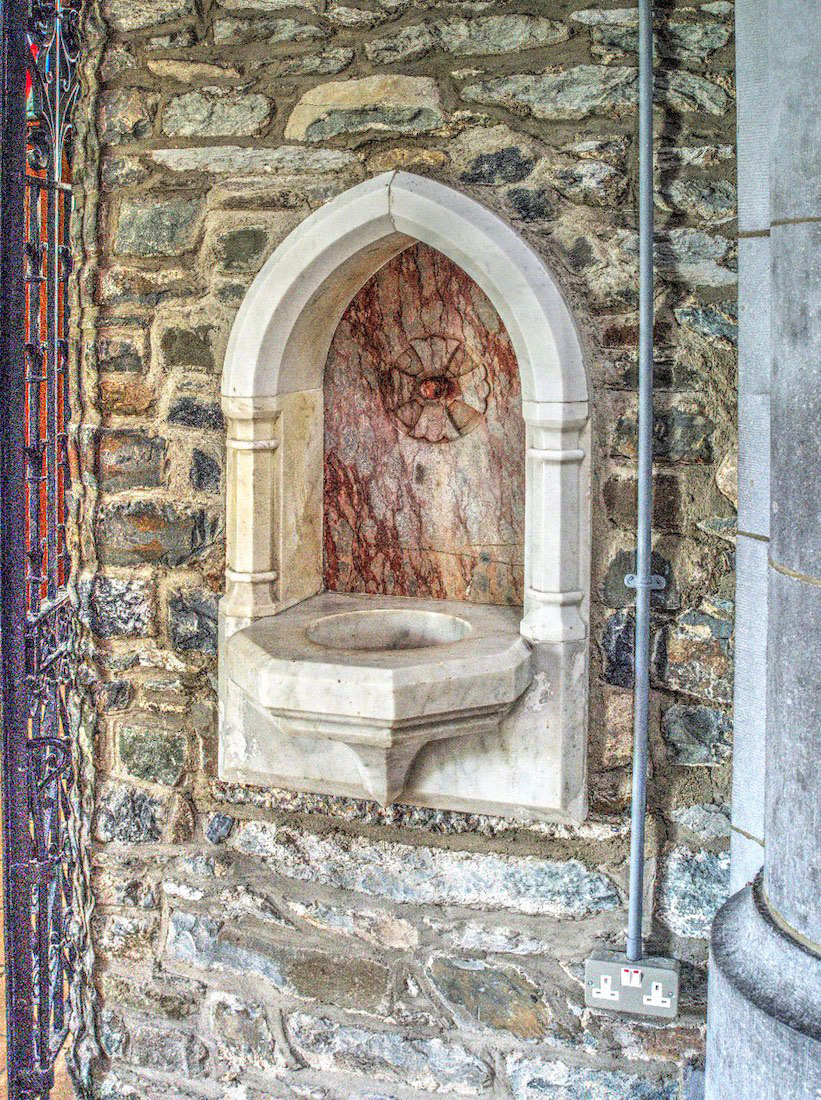
Near the entry is a stoup, used for containing holy water. Sometimes holy water is derived from a well or spring considered holy, but more likely here it is water that has been blessed by a member of the clergy.
B3. NAVE CD
We pause to take in the nave. Simple round columns march down towards the front, surmounted by rough stone Gothic arches. Decorative lights hang from the tops of the arches. We notice the timber gable roof and the high clerestory windows. In the distance the nave altar is backlit and flanked by two matching colourful banners. In the wall behind are three tall lancet windows, and there is a hanging rood cross. There is a simplicity of design here which works very well in establishing a calm and worshipful space.
B4. NAVE ROOF GSV
Above us the nave roof is constructed of dark brown stained planking supported by solid curved arches, which in turn rest on stone corbels jutting out from the walls. [Photo Credit: GSV Matt Wright]
B5. NAVE ARCHES SAB
The clerestory windows have clear glass which provided generous lighting to the nave. The stone of the arches provides attractive colourful highlights to the grey background. Below the arches we note the light fittings, the colourful stained glass windows, and the stations of the cross.
B6. TO THE WEST GSV
We walk a little way up the central nave aisle, and turn to face the West wall. The gallery above the entry supports a pipe organ, and behind there are the three lancets of the West window. [Photo Credit: GSV Matt Wright]
B7. PIPE ORGAN TA
The organ was erected by Messrs Telford and Son with a special inauguration service on 5th July 1868. In the early 1970s the organ was rebuilt and divided to reveal the lower part of the West window. [Photo Credit: TA Betula103]
B8. ORGAN CONSOLE TA
With special permission we might get access to see the manuals and stops of the organ. [Photo Credit: TA mhharvey]
B9. WEST WINDOW TA
The West window comprises three high stained glass lancets. In the central lancet we recognise the crucifixion at top, and King David playing his harp at the centre. Apart from these, the panels are all made up of smaller images: angels in worship or displaying banners, Elements of the Eucharist, and simple repeated decorative designs. [Photo Credit: TA Betula103]
B10. NORTHWEST NAVE GSV
We move to the Northwest corner of the nave to look at the windows. [Photo Credit: GSV Marcin Gąsior]
B11. NAVE WINDOWS
Here is a sample of the nave windows. Unfortunately my usual sources (Wikimedia, Gloine) have failed to provide me with a complete listing. The windows are colourful and attractive. At top there is a scene from the life of Christ, and below a parallel from Irish Christian history. Shown here are: Our Lord condemned to death / Venerable Oliver Plunkett condemned to death; •• The workshop at Nazareth / St Asicus and his mobile workshop; •• The Nativity of our Lord / St Patrick lighting the Fire on the Hill of Tara; •• The finding of our Lord Jesus in the Temple / St Patrick minding the sheep for his Master; •• ? / ? ; •• Our Lord raising to life the widow’s son / St Brendan by the power of God raises to life the dead man. [Photo Credits: Wikimedia AF Borchert; CD; TA VW49; CD; TA Anne Doran; Wikimedia AF Borchert]
B12. NORTH NAVE AISLE CD
Looking down the North nave aisle we have some practical modern technology at right, and on the wall at left, Stations of the Cross are placed between the windows. There is a statue at the far end.
B13. STATIONS OF THE CROSS
Here are some samples of the fourteen Stations of the Cross. The Stations of the Cross or the Way of the Cross, also known as the Way of Sorrows, are a series of images depicting Jesus Christ on the day of his crucifixion. They are used as an aid to meditation particularly at Easter time. [Photo Credits: SAB; TA VW49; SAB; TA itcheetam]
B14. PIETÀ TA
The statue is a version of Michelangelo’s Madonna della Pietà or ‘Our Lady of Pity’. The sculpture captures the moment when Jesus, taken down from the cross, is given to his mother Mary. [Photo Credit: TA AleyPablo]
B15. ACROSS TO THE SOUTH AISLE SAB
We cross to the South side of the nave.
B16. SOUTH NAVE AISLE TA
We look back up the South aisle to the West where a confessional stands. The rafters and supporting beams are dramatic here. [Photo Credit: TA PattyeMario]
B17. MORTUARY CHAPEL DOOR GSV TA
Near the end of the South aisle is a doorway through to the mortuary chapel. [Photo2 Credit: TA igal27]
B18. MORTUARY CHAPEL CD TA
The chapel is attractive but very small. Wonderful mosaics cover the walls, and the window shows the Risen Christ emerging from the tomb – a very appropriate image. [Photo2 Credit: TA Jim S]


